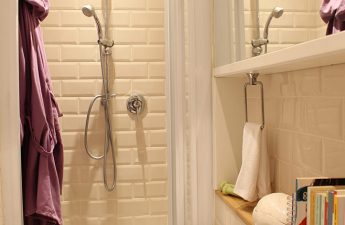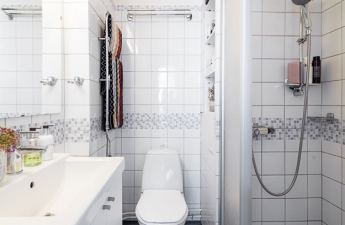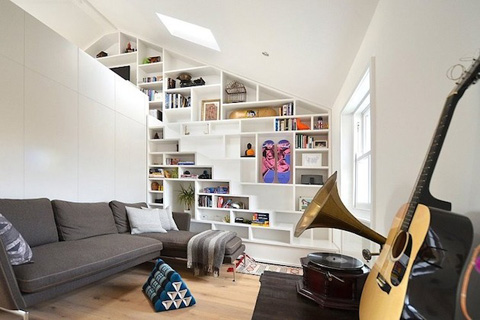 Mini-apartment in the attic - comfort andcompactness Here is an example of the interior of a mini-apartment in the attic. Due to the white painted walls and windows on the ceiling and walls, you will think that the room is very spacious. The snow-white structure in the center of the apartment hides a storage room and a modern bathroom with all the amenities. In the shower stall, one wall is lined with bright yellow tiles. The lack of daylight in the bathroom is compensated by large mirrors and reflections from the yellow tiles. Outside, on the kitchen side, there is a space in the structure where the coffee machine is located.
Mini-apartment in the attic - comfort andcompactness Here is an example of the interior of a mini-apartment in the attic. Due to the white painted walls and windows on the ceiling and walls, you will think that the room is very spacious. The snow-white structure in the center of the apartment hides a storage room and a modern bathroom with all the amenities. In the shower stall, one wall is lined with bright yellow tiles. The lack of daylight in the bathroom is compensated by large mirrors and reflections from the yellow tiles. Outside, on the kitchen side, there is a space in the structure where the coffee machine is located. Construction with built-in bathroom and storage room
Construction with built-in bathroom and storage room View from the kitchen
View from the kitchen Modern bathroom inside the structure The wall behind the structure is divided into two parts: the kitchen and an open shelving unit, the lower shelves of which form a staircase up.
Modern bathroom inside the structure The wall behind the structure is divided into two parts: the kitchen and an open shelving unit, the lower shelves of which form a staircase up. The multifunctional rack is located at the topdesign, opposite the top of the shelving unit. In addition to the sleeping area, there is also a built-in work area. Although the actual floor area is quite small, the ridge roof, windows and white walls create a spacious feel. Furnishings play a huge role in design, especially in tiny apartments. To avoid the space feeling cluttered, careful selection of furniture is key.
The multifunctional rack is located at the topdesign, opposite the top of the shelving unit. In addition to the sleeping area, there is also a built-in work area. Although the actual floor area is quite small, the ridge roof, windows and white walls create a spacious feel. Furnishings play a huge role in design, especially in tiny apartments. To avoid the space feeling cluttered, careful selection of furniture is key.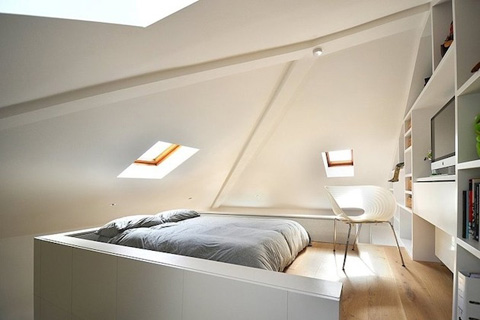 Bed and built-in workspace
Bed and built-in workspace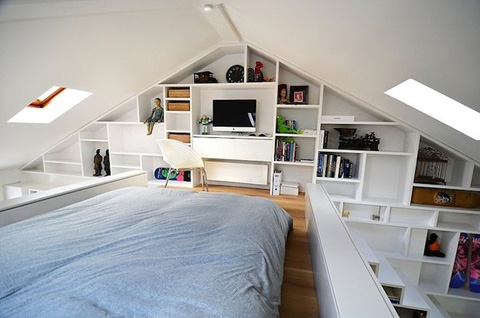 View of the top of the rack and work area
View of the top of the rack and work area
Mini-apartment in the attic - practicality and comfort


