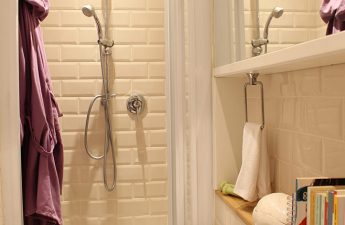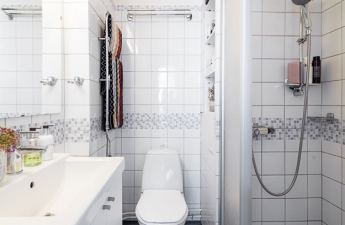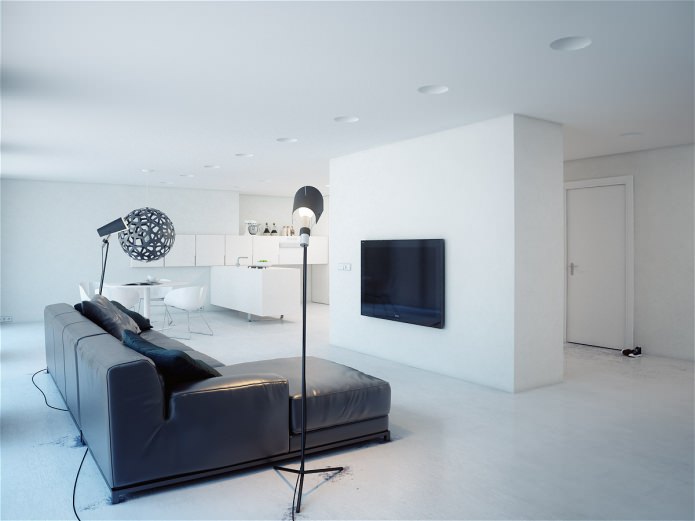 Spacious room in white color schemeThis housing project is very comfortable for living, and it can be done as you wish. It is intended for a young family just starting to live together. It was created from two adjacent one-room apartments. All the wishes of the owners were taken into account, and it turned out to be quite bright, spacious and without unnecessary elements. An additional desire of the clients was to make the room in a white minimalist style. The parents gave them a roomy leather sofa, and it was supposed to become the main piece of furniture in the combined room, each of which has an area of 44 square meters.
Spacious room in white color schemeThis housing project is very comfortable for living, and it can be done as you wish. It is intended for a young family just starting to live together. It was created from two adjacent one-room apartments. All the wishes of the owners were taken into account, and it turned out to be quite bright, spacious and without unnecessary elements. An additional desire of the clients was to make the room in a white minimalist style. The parents gave them a roomy leather sofa, and it was supposed to become the main piece of furniture in the combined room, each of which has an area of 44 square meters.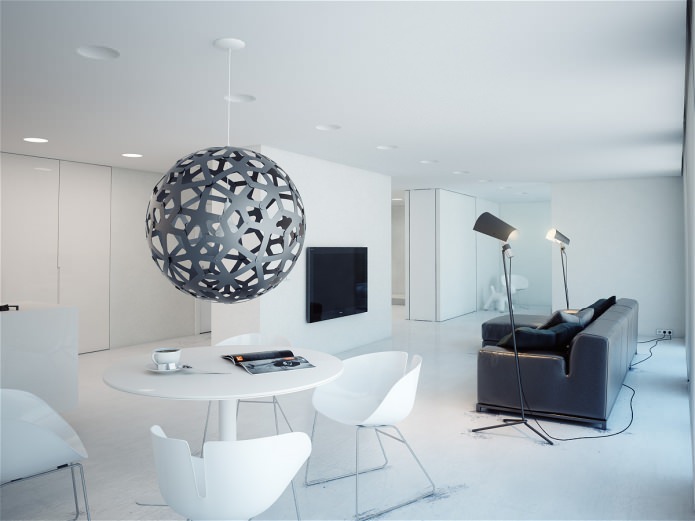 A cozy place to eat Thisthe space turned out to be very free, in which there is a bedroom separated from the common room, and in the main room there are areas for relaxation, a living room and a kitchen. There is also a huge bath and a spacious balcony.
A cozy place to eat Thisthe space turned out to be very free, in which there is a bedroom separated from the common room, and in the main room there are areas for relaxation, a living room and a kitchen. There is also a huge bath and a spacious balcony. Stand for sink and built-in appliances
Stand for sink and built-in appliances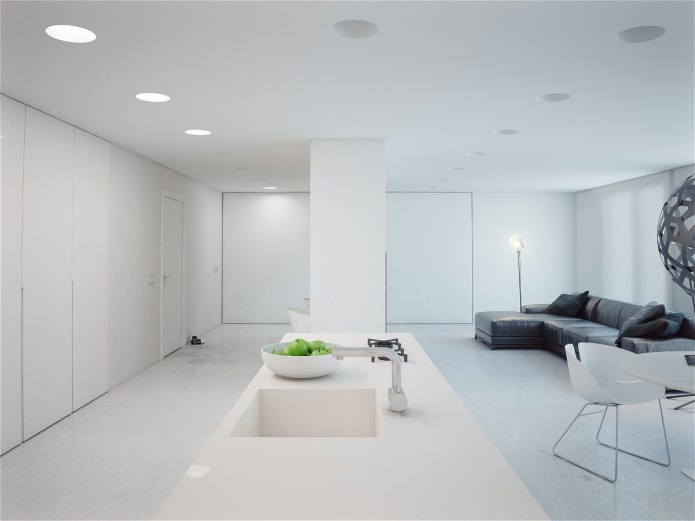 Studio apartment in white The most interestingThe furniture in this apartment is a bookcase that can be pulled out of the wall and partitions that serve as doors and rotate 180 degrees around their axis. The bookcase can be moved along with the partitions relative to the wall and change the functional space to your taste. The bedroom can become a single whole with the living room or be completely isolated from it, and if you pull out the bookcase, the living room will be completely fenced off from other rooms. For this style, such multifunctional things are a great find - they save space and make it original.
Studio apartment in white The most interestingThe furniture in this apartment is a bookcase that can be pulled out of the wall and partitions that serve as doors and rotate 180 degrees around their axis. The bookcase can be moved along with the partitions relative to the wall and change the functional space to your taste. The bedroom can become a single whole with the living room or be completely isolated from it, and if you pull out the bookcase, the living room will be completely fenced off from other rooms. For this style, such multifunctional things are a great find - they save space and make it original.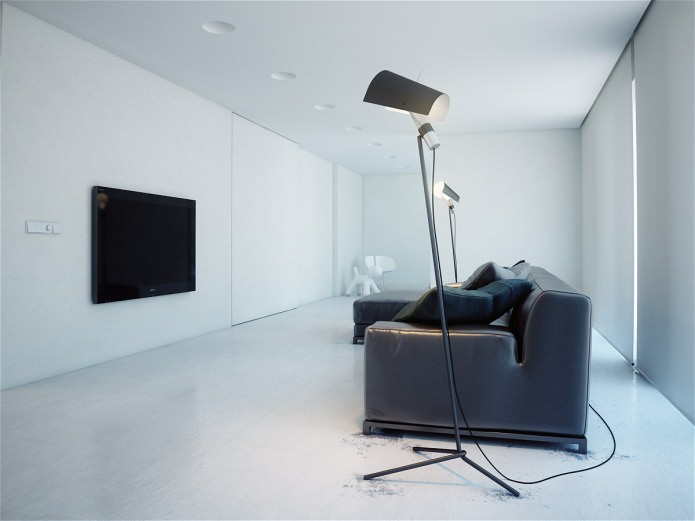 Black sofa in the living room
Black sofa in the living room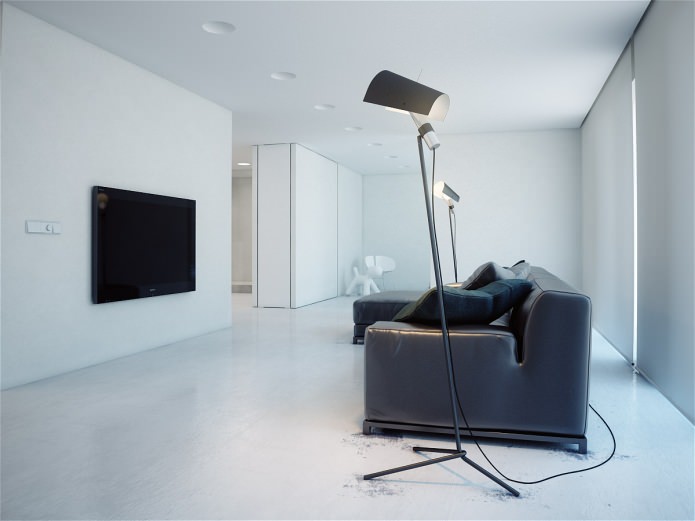 Arched entrance to white living area
Arched entrance to white living area Lots of books in a convenient bookcase
Lots of books in a convenient bookcase Spacious living room Minimalismprovides for a small amount of furniture, but here they went one step further: the furniture is a real wall. The hallway is closed off from the living room by a partition that easily turns and turns into a chic bookcase.
Spacious living room Minimalismprovides for a small amount of furniture, but here they went one step further: the furniture is a real wall. The hallway is closed off from the living room by a partition that easily turns and turns into a chic bookcase. Fashionable style in a modern apartment
Fashionable style in a modern apartment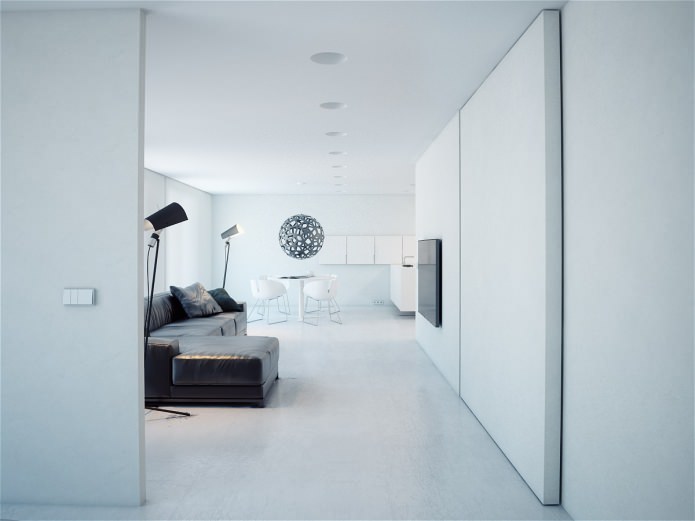 Wall surface covering furniture CenterThe living room is decorated with a partition. It separates the hallway from the rest area and has a TV on the sofa side, and there is a niche on the entrance area. A wide tabletop was designed in it for comfortable work of several people. Above the worktop there are spacious cabinets for storing documents and various necessary little things.
Wall surface covering furniture CenterThe living room is decorated with a partition. It separates the hallway from the rest area and has a TV on the sofa side, and there is a niche on the entrance area. A wide tabletop was designed in it for comfortable work of several people. Above the worktop there are spacious cabinets for storing documents and various necessary little things. A wonderful interior solution for studiosapartments The small study is quite practical, although it is located far from the window, but the lighting here is good, and the light from the window does not illuminate the computer screen. Books needed for work are stored not only in hanging cabinets, but also in a bookcase. Without much effort, you can move it to the study and work without being distracted by trifles.
A wonderful interior solution for studiosapartments The small study is quite practical, although it is located far from the window, but the lighting here is good, and the light from the window does not illuminate the computer screen. Books needed for work are stored not only in hanging cabinets, but also in a bookcase. Without much effort, you can move it to the study and work without being distracted by trifles.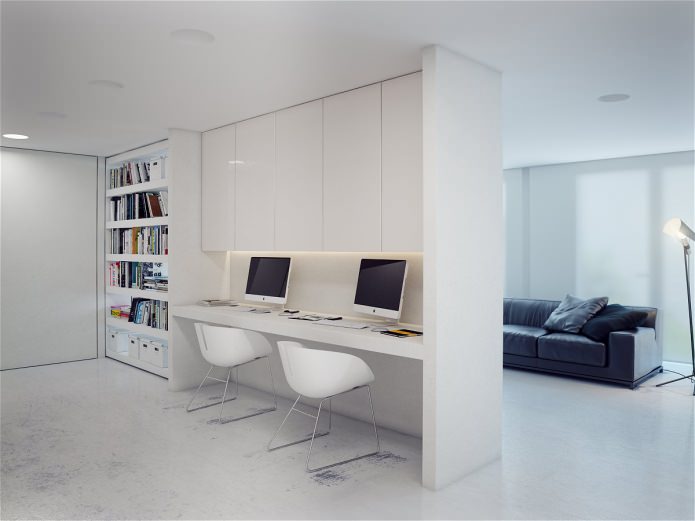 Fashion trend in innovative design Allwall panels, floor, ceiling and furniture in white, which transform the apartment into a sterile space and make it spacious and exclusive. The feeling of spaciousness is enhanced by a single color scheme and one general style.
Fashion trend in innovative design Allwall panels, floor, ceiling and furniture in white, which transform the apartment into a sterile space and make it spacious and exclusive. The feeling of spaciousness is enhanced by a single color scheme and one general style. Dark accents on the light surface of the MainThe highlight of the living room is a large leather sofa, made in a dark palette and diluting the overall snow-white picture. To the side of it is a dining area, where you can sit with friends or have a real romantic dinner.
Dark accents on the light surface of the MainThe highlight of the living room is a large leather sofa, made in a dark palette and diluting the overall snow-white picture. To the side of it is a dining area, where you can sit with friends or have a real romantic dinner. Comfortable soft furniture for relaxation A small kitchen is perfect for clients who spend most of their time traveling and are rarely in the apartment.
Comfortable soft furniture for relaxation A small kitchen is perfect for clients who spend most of their time traveling and are rarely in the apartment. An intricate ball over a comfortable table Such a kitchensatisfies all the wishes of the owners. An active lifestyle is their credo, so cooking is not their strong point. They make sandwiches, brew tea and prepare aromatic coffee on it, they like fast food, not cooked food. All this explains why the place for cooking is quite compact.
An intricate ball over a comfortable table Such a kitchensatisfies all the wishes of the owners. An active lifestyle is their credo, so cooking is not their strong point. They make sandwiches, brew tea and prepare aromatic coffee on it, they like fast food, not cooked food. All this explains why the place for cooking is quite compact. An unusual solution for a bar counter for newlywedsEach zone in this has its own lighting. The kitchen is equipped with ceiling lamps, an original ball hangs over the dining area, floor lamps are located near the sofa, on both sides, which turn in different directions and create an unusual light extravaganza. The light from the floor lamps creates an atmosphere of warmth and comfort in the apartment.
An unusual solution for a bar counter for newlywedsEach zone in this has its own lighting. The kitchen is equipped with ceiling lamps, an original ball hangs over the dining area, floor lamps are located near the sofa, on both sides, which turn in different directions and create an unusual light extravaganza. The light from the floor lamps creates an atmosphere of warmth and comfort in the apartment.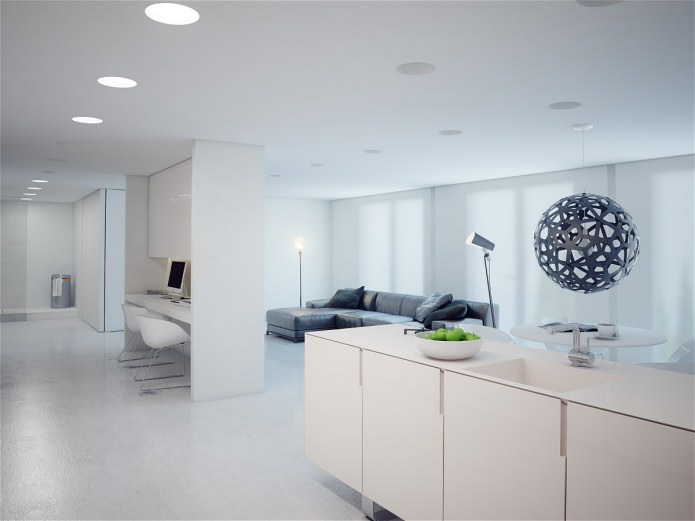 Round ceiling lights The bathroom is made inpractical style: the toilet is hung on the wall so that it is easy to clean here, the shower is hidden behind a glass partition that protects the room from splashes.
Round ceiling lights The bathroom is made inpractical style: the toilet is hung on the wall so that it is easy to clean here, the shower is hidden behind a glass partition that protects the room from splashes.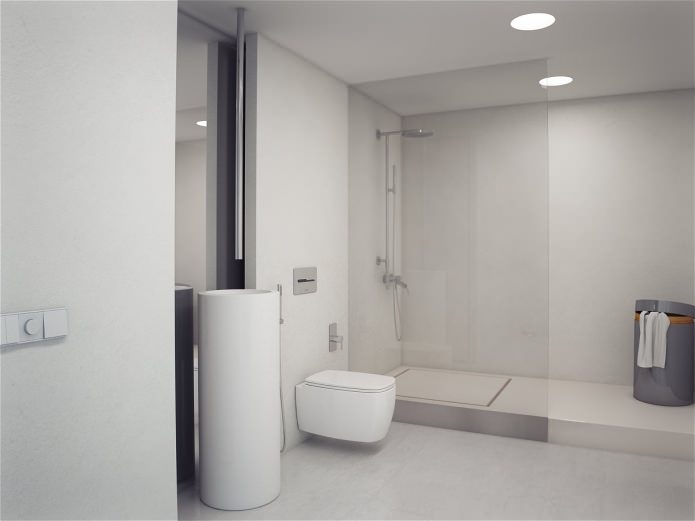 Transparent surfaces that add volume to the bathroom
Transparent surfaces that add volume to the bathroom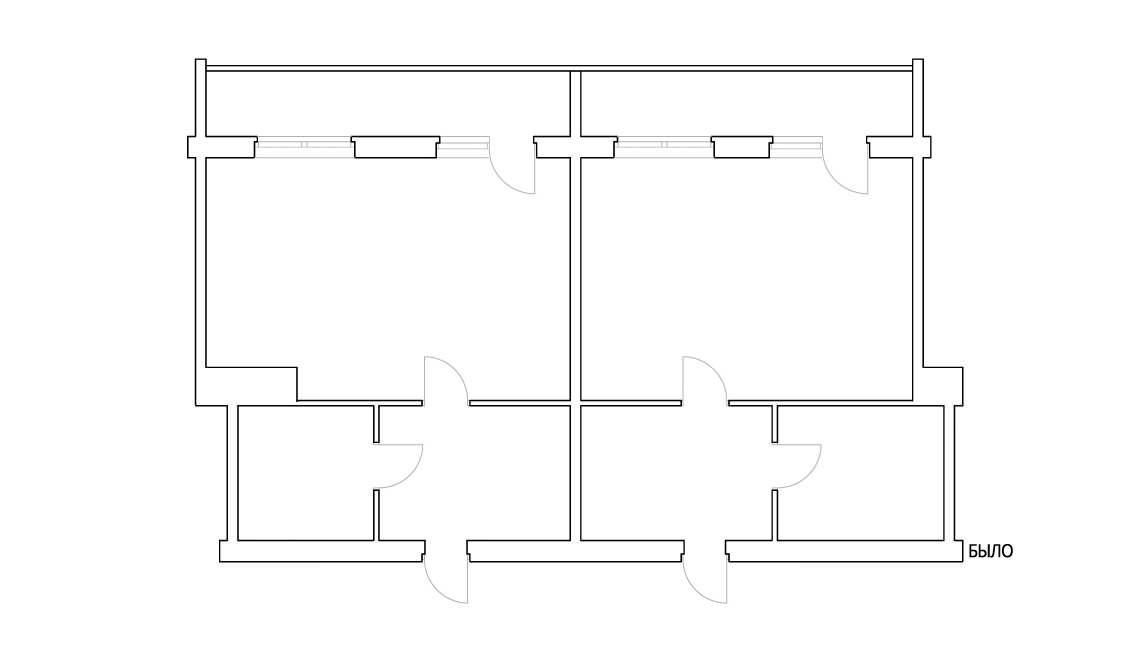 Complete drawing of the layout of the dwelling
Complete drawing of the layout of the dwelling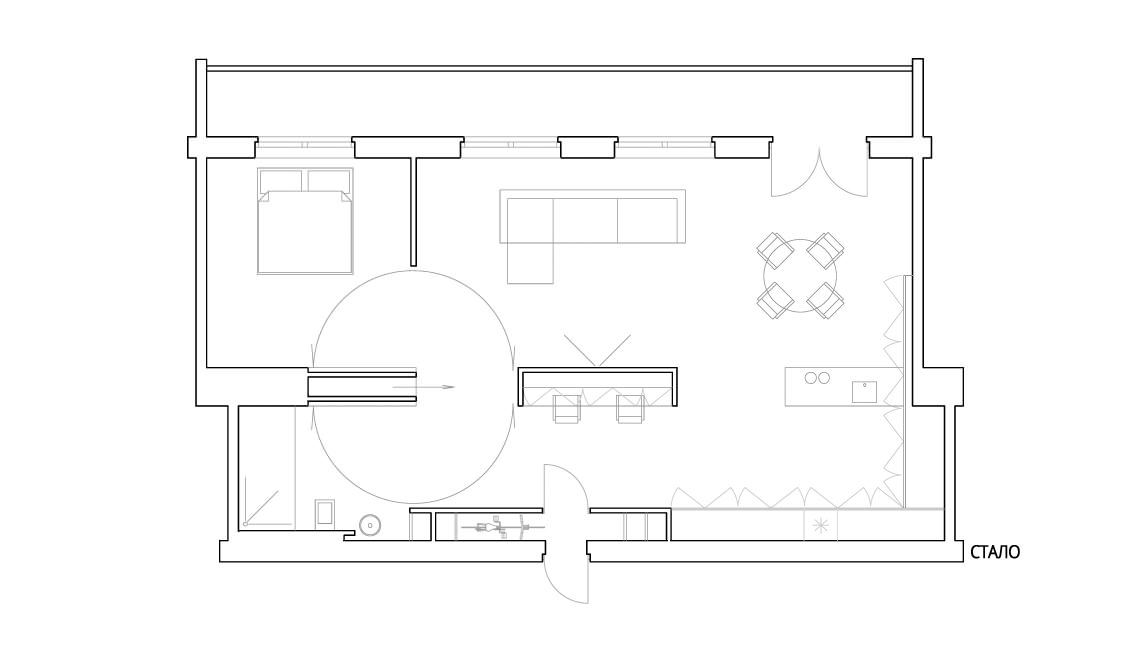 Furniture arrangement plan for the apartment
Furniture arrangement plan for the apartment
Minimalist studio apartment interior in white color


