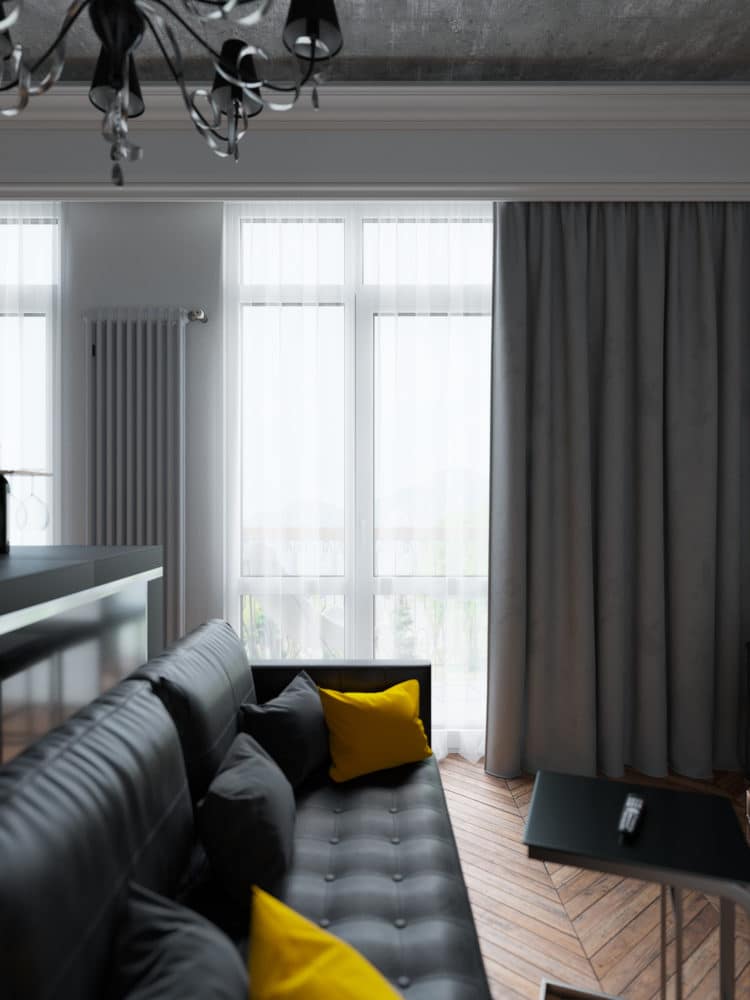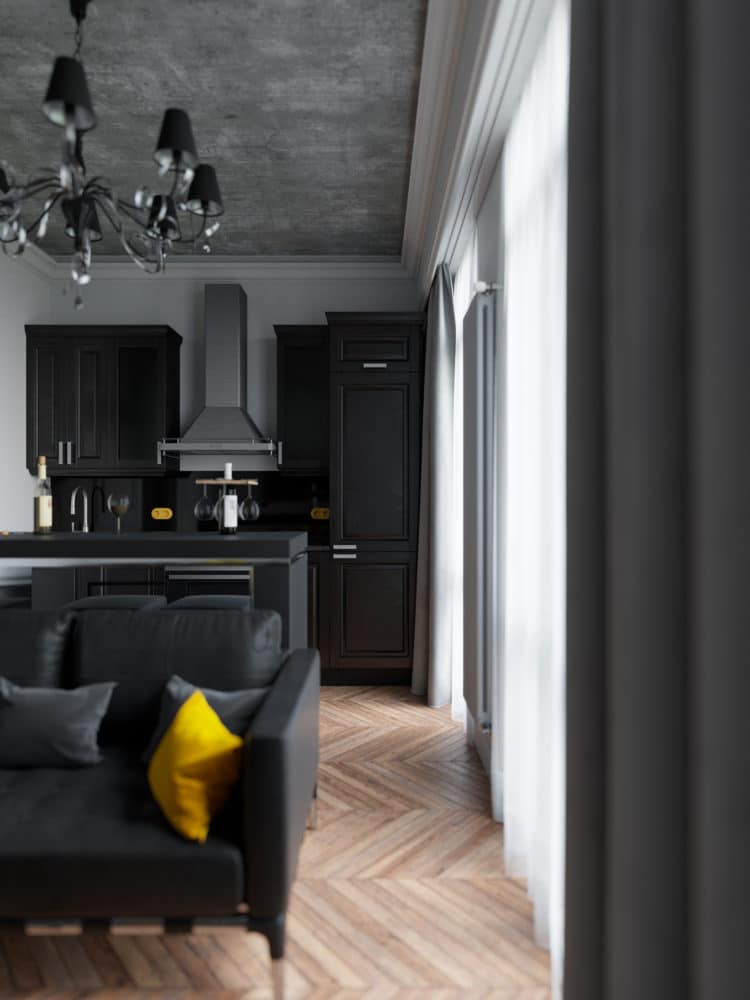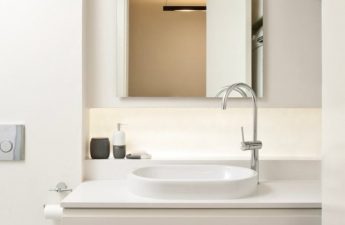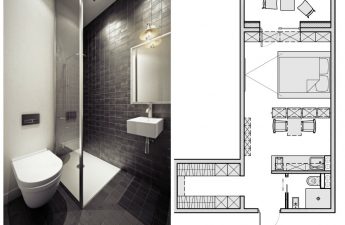Studio apartment without a bedroom, but with goodidea, stylish performance and "correct" black color. The editors also liked the concrete ceiling and yellow rosettes. In a word, viewing is a must. An apartment without a bedroom or even a bed is, to put it mildly, an infrequent occurrence, and therefore extremely curious. This project was created for negotiations and a short rest during business trips. However, despite the rather meager functional requirements, the interior turned out to be stylish, consistent and very interesting. Igor Nevestenko, architect:
- I began to receive design experience on anotherFirst courses of the university, which allowed me to get a job in a project organization, without waiting for a diploma. I know the process of organization of design works, from a sketch to passing state expertise. After six months of experience in managerial positions, I decided to open my company. Since 2014, my whole life is connected only with design! During the time of work, a huge number of projects were carried out in different cities of Russia.
Originally the apartment had a freePlanning, but with such a small area it was not particularly noticeable. The customer wanted to organize a working apartment-studio for negotiations and short-term rest during business trips. Absence of a berth is compensated by the desire of the customer in the future to purchase a neighboring apartment in order to unite with the existing one. From the decisions on redevelopment, we can note the transfer of the wall in the hallway due to the reduction of the bathroom. All the wishes of the customer were successfully embodied. 
Color solutions of the interior are monochromeShade, which allowed to create a classic interior with the inclusion of bright accents for giving a special mood. In terms of lighting, classic light fixtures from the Maytoni company were selected, they fit perfectly into the black and white color scheme of this project. 
In the project there are interior items thatWere made to order in private workshops. The wardrobe and the bar were designed specifically for this object. Sketches of furniture were agreed with the customer, so everyone was happy with the result. 

Kitchen set was designed in IKEA. This model was produced on time, which confirms the company's reputation as a quality manufacturer. 


In the living room area, a leather sofa from the Cassina factory has found its place, which perfectly matches with the TV stand. 
The bathroom was made in a modest design, answering only the necessary functional requirements of this room.
The hallway has a common outline with the living room, such a planning solution allowed to set the rhythm for the entire interior. 

Wall decoration is presented by individualMDF panels with carved elements from ID Panel, such a solution has made it possible to shorten the time for performing repair and installation works at the facility and to obtain an excellent result at the output. 
The most difficult thing in this project was to organizeFunctional areas with such a small area. The most important thing was to create an interior with the necessary composition of furniture, which would combine classical and modern solutions. The best way was to transfer the symmetry of designs and decorative elements, which is so important in classical rooms. Successfully matched furniture gave a modern and stylish touch to this project. 

