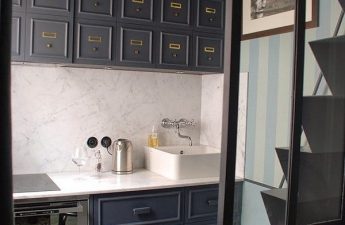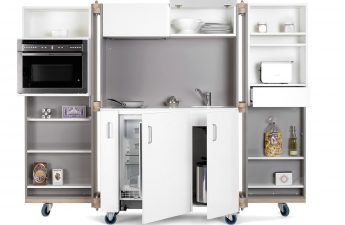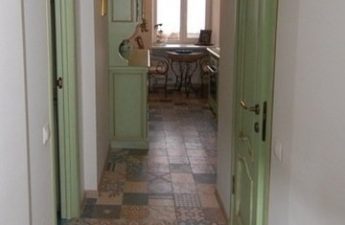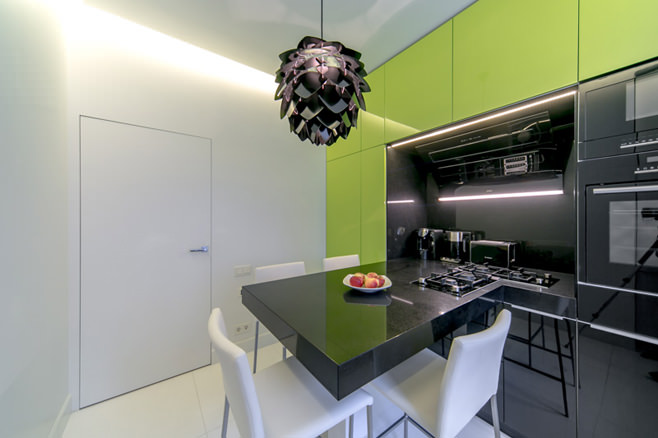 The kitchen is 8.5 square meters. meters, made in the style of minimalism, quite concise and, nevertheless, multifunctional. The whole room has a snow-white background: the ceiling, walls, tile on the floor. In this clear white bright spot stands the kitchen suite a pleasant light green color. The black accent of the united area for work and dinners, in which all the necessary equipment and a table for a family of four, is installed, has become an unusual accent, which can surprise with eccentricity.
The kitchen is 8.5 square meters. meters, made in the style of minimalism, quite concise and, nevertheless, multifunctional. The whole room has a snow-white background: the ceiling, walls, tile on the floor. In this clear white bright spot stands the kitchen suite a pleasant light green color. The black accent of the united area for work and dinners, in which all the necessary equipment and a table for a family of four, is installed, has become an unusual accent, which can surprise with eccentricity. 
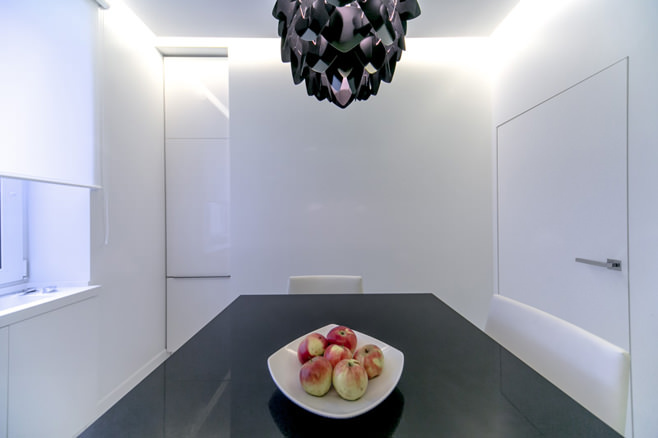 Space design is built on the idea of the island- light green kitchen set. The main focus is the black working area in the form of a square. The large tabletop combines two parts, simultaneously performing the function of a table for cooking and eating. Made of artificial stone, it is also a convenient place for a rather big family.
Space design is built on the idea of the island- light green kitchen set. The main focus is the black working area in the form of a square. The large tabletop combines two parts, simultaneously performing the function of a table for cooking and eating. Made of artificial stone, it is also a convenient place for a rather big family. 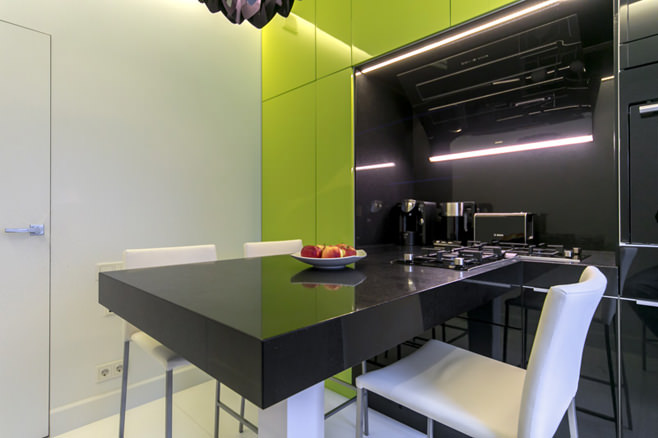 Two gas cooking surfaces located perpendicular to each other, with two burners each, made the cooking place more comfortable than with a classic parallel arrangement.
Two gas cooking surfaces located perpendicular to each other, with two burners each, made the cooking place more comfortable than with a classic parallel arrangement. 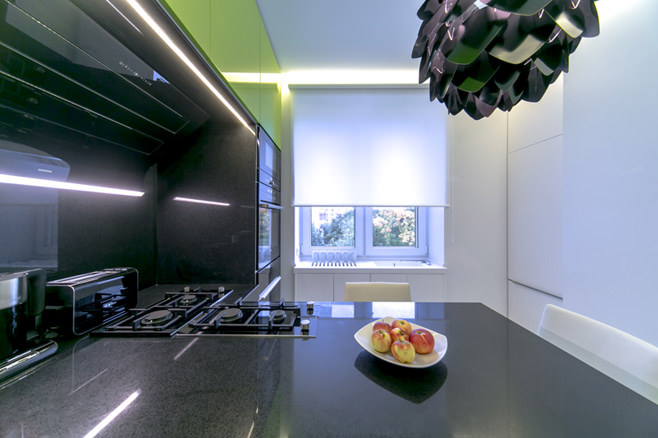
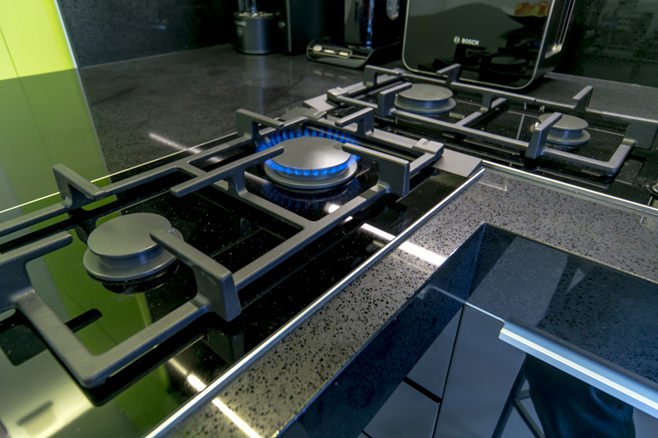 Modular facades made of MDF withenamelled under the varnish, have a smooth surface. The doors of the lockers are opened with the help of a mechanical Tip-ON system, which makes the door handles unnecessary elements unnecessary.
Modular facades made of MDF withenamelled under the varnish, have a smooth surface. The doors of the lockers are opened with the help of a mechanical Tip-ON system, which makes the door handles unnecessary elements unnecessary. 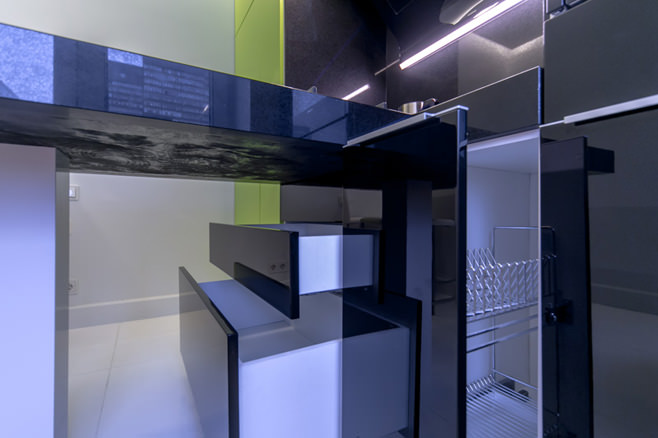 Designers in a small kitchen space of 8.5 square meters. meters fit in one headset spacious cabinets with lots of shelves, mezzanines and retractable organizers.
Designers in a small kitchen space of 8.5 square meters. meters fit in one headset spacious cabinets with lots of shelves, mezzanines and retractable organizers. 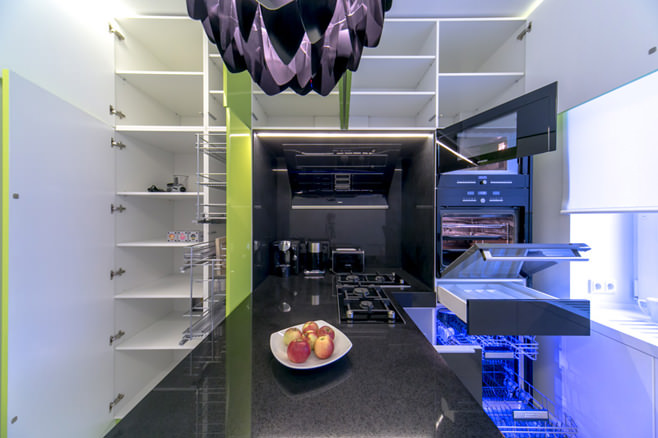 In the cooking zone, an apron is made ofthe same material as the tabletop, and has the same color of black stone. Thus, the main focus in the interior of the kitchen of white and green colors is allocated a dark square combined area with a tabletop, smoothly protruding from it.
In the cooking zone, an apron is made ofthe same material as the tabletop, and has the same color of black stone. Thus, the main focus in the interior of the kitchen of white and green colors is allocated a dark square combined area with a tabletop, smoothly protruding from it. 
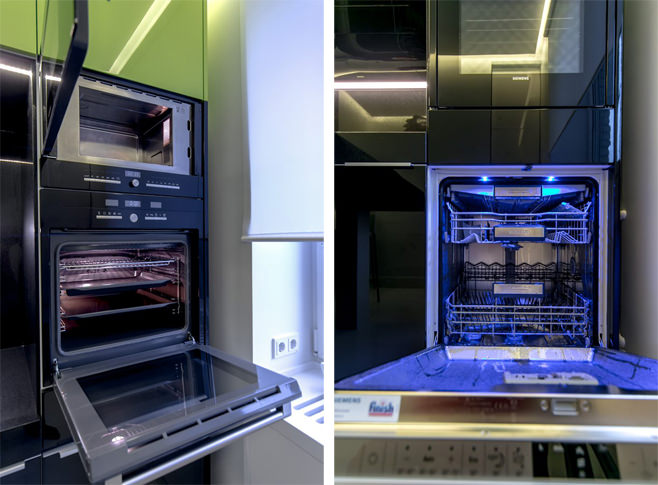 An interesting decision to remove the sink from the workerspace in a separate module by the window. The sink itself and the surface for culinary masterpieces are built into the window sill of artificial snow-white stone, just like the whole room, in addition to the headset.
An interesting decision to remove the sink from the workerspace in a separate module by the window. The sink itself and the surface for culinary masterpieces are built into the window sill of artificial snow-white stone, just like the whole room, in addition to the headset. 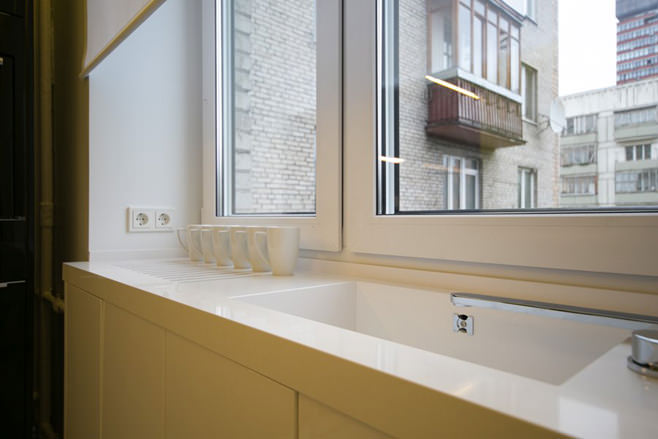
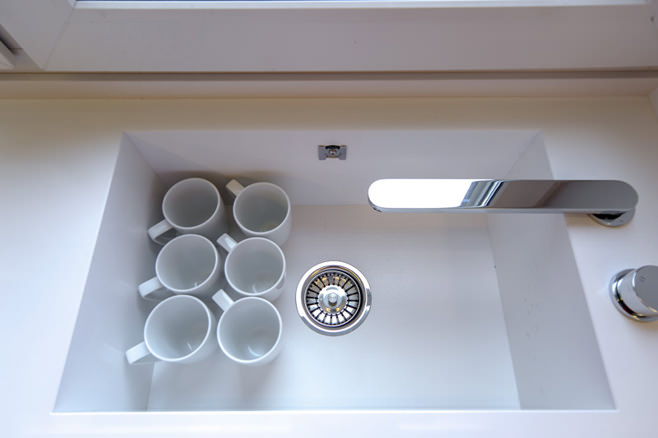
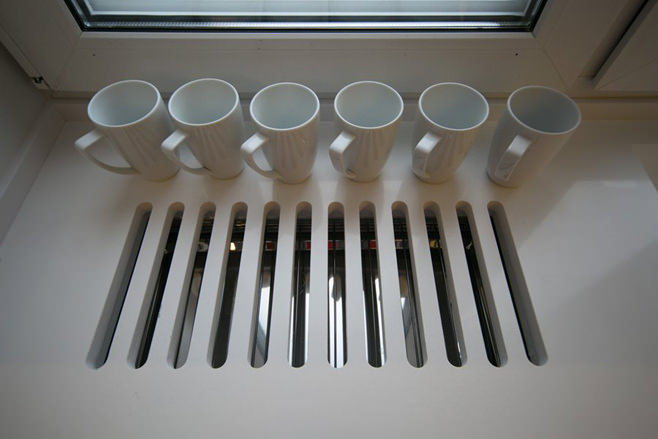 Main room lighting fixturespresented ribbons with LEDs placed in the niches on the ceiling. The light flux from them comes bright, because the white walls and the floor repeatedly reflect it from its surface.
Main room lighting fixturespresented ribbons with LEDs placed in the niches on the ceiling. The light flux from them comes bright, because the white walls and the floor repeatedly reflect it from its surface.  Above the place for cooking tooLED strips so that cooking is comfortable. The use of these elements in the interior makes it possible to slightly reduce power consumption.
Above the place for cooking tooLED strips so that cooking is comfortable. The use of these elements in the interior makes it possible to slightly reduce power consumption. 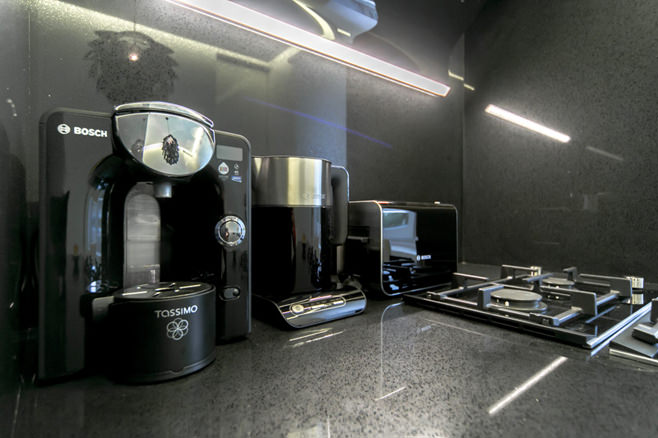 The original black chandelier looks like a pine cone and draws attention to itself. She plays the role of the very highlight in the interior.
The original black chandelier looks like a pine cone and draws attention to itself. She plays the role of the very highlight in the interior. 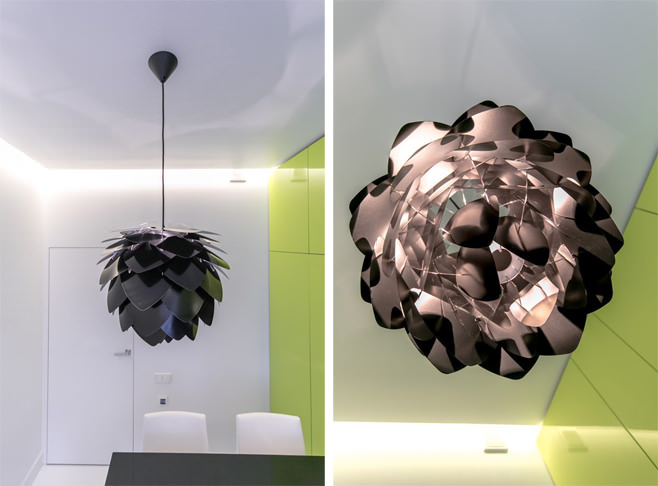 The white kitchen with a light green island and black surfaces impresses with its spaciousness and incredible comfort of only 8.5 square meters. meters away
The white kitchen with a light green island and black surfaces impresses with its spaciousness and incredible comfort of only 8.5 square meters. meters away 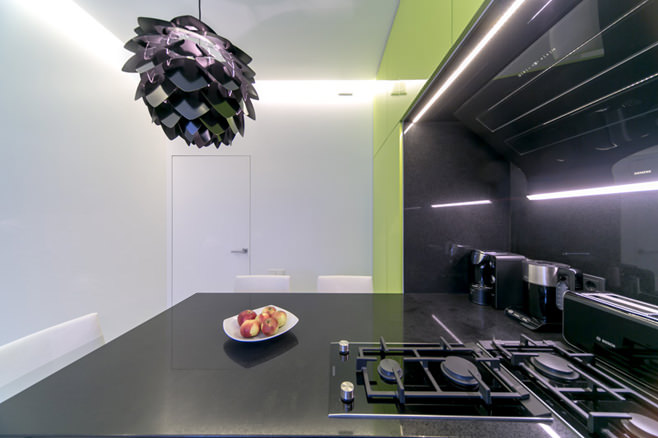
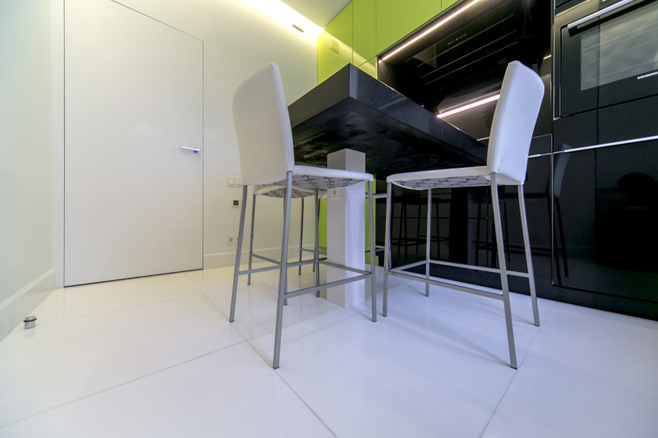
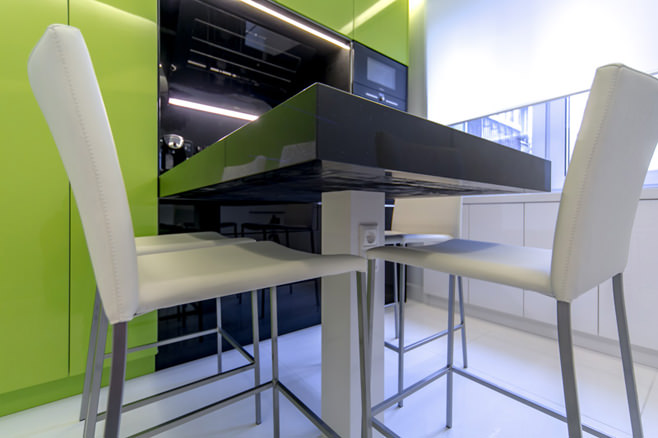

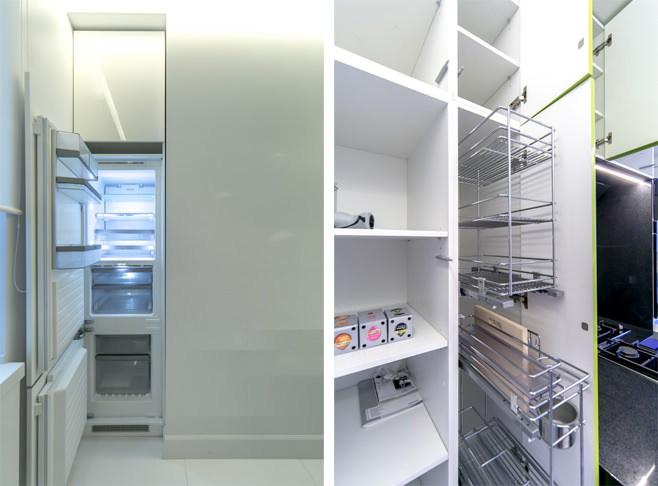
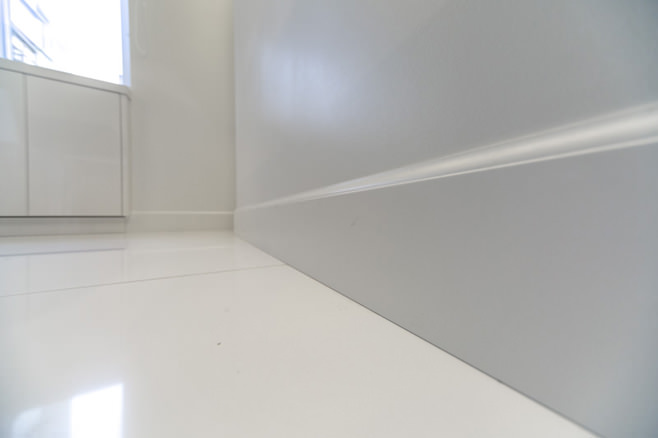
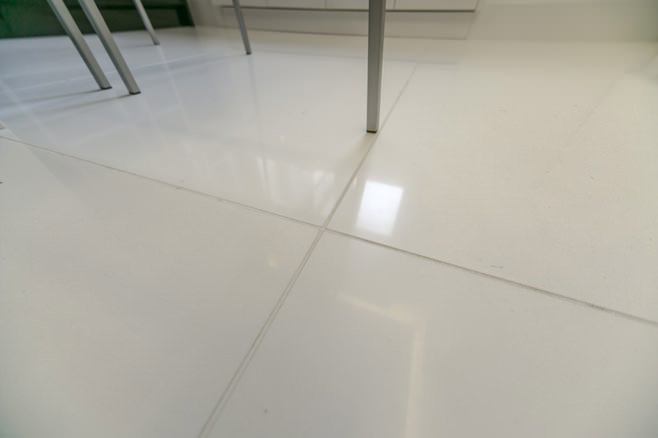
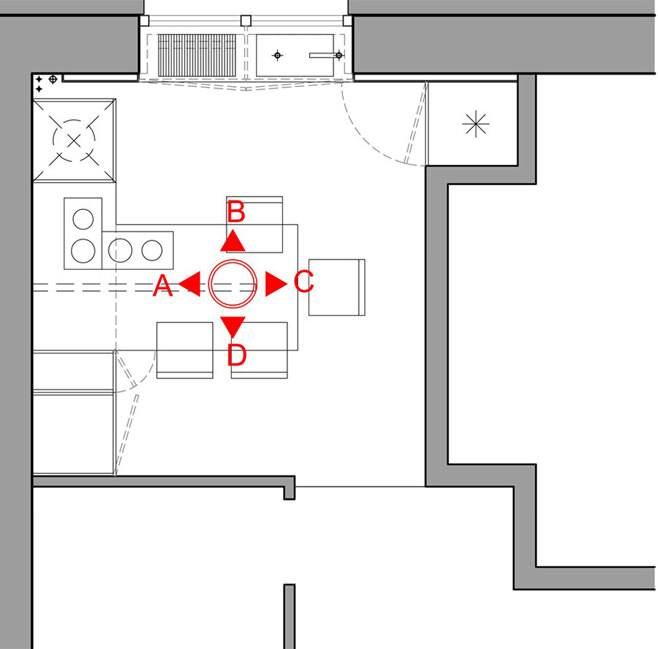
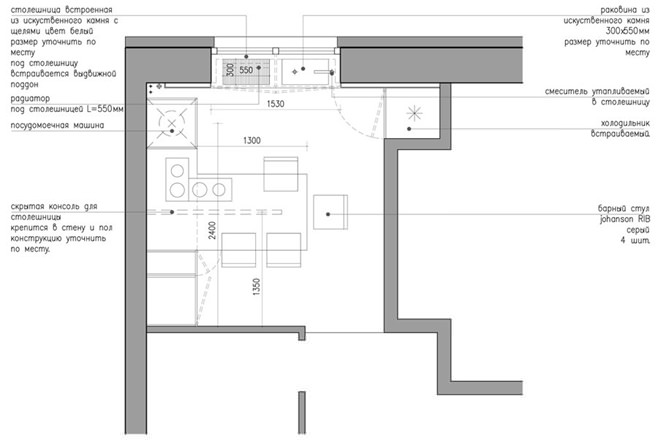
Minimalist light green-black interior of a small kitchen

