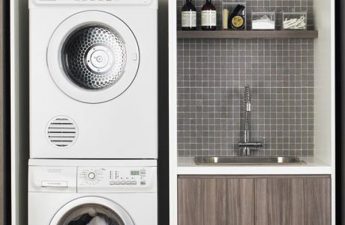The bar counter is a full-fledged replacement for the dining tabletable, an additional workspace or just a prestigious design element that is out of place in a small space? Let's try to figure out together the pros and cons of this popular kitchen solution. At first glance, a bar counter will fit organically into an open kitchen space, combined, for example, with a living room and dining room. However, its use even in small rooms has become . Is it really appropriate to try to bring the romance of a date at a bar into the interior when every centimeter of useful space counts? Provides additional space No matter how carefully the kitchen work area is thought out, a little more space never hurts. Here, the advantage of a bar counter is precisely its versatility. If you want, replace a table with it. Or use it to comfortably chop vegetables or roll out dough. Important point: the classic height of a bar counter is 110-115 centimeters, and in small kitchens it is better to choose a level of 90-100 centimeters, close to , so that you do not have to stretch. Irina Zaitseva, interior designer: - The bar counter is very popular, many are ready to install it even in a small kitchen. In my opinion, it looks best in an open modern space, a room combined with a dining room or a living room, for example. Before ordering a counter, think about whether it will block the benefits of additional work space by blocking the passages. The counter is optimal for the kitchens of young families who often receive guests. When children appear, parents begin to think about the danger of them falling from high bar stools.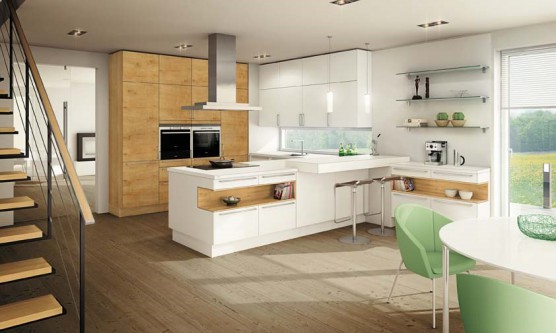 Kitchen Strato by EWE factory, showroom "Kitchen interiors"
Kitchen Strato by EWE factory, showroom "Kitchen interiors"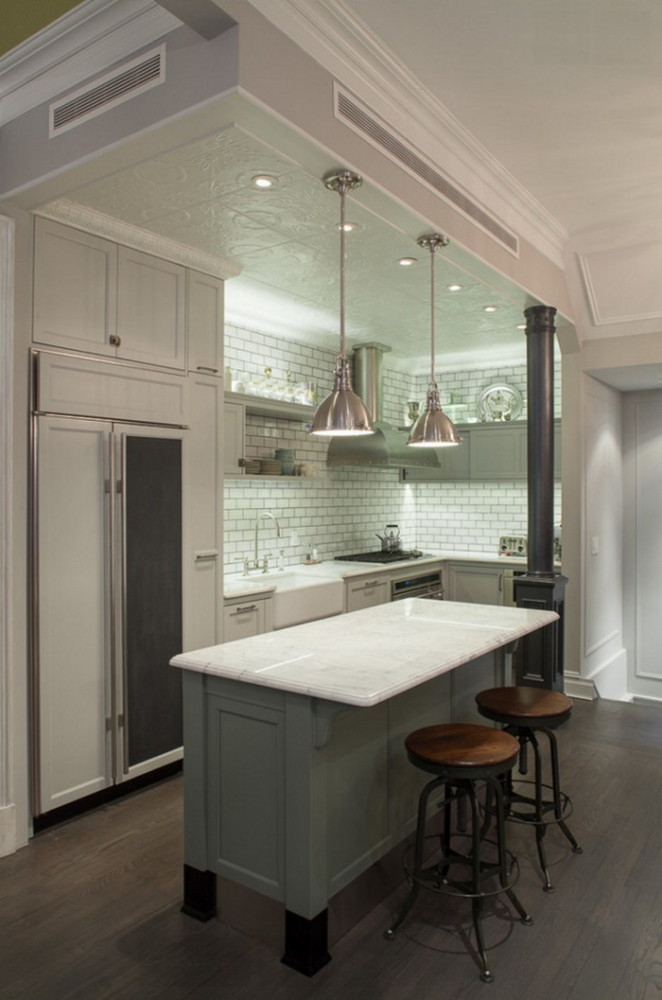 Has a complex surface geometry Yes, inIn a small space, there are fewer placement options. But most manufacturers take this into account, pay attention, for example, to: the counter can be either an extension of the work surface or a separate element, part of the kitchen island. It can be installed parallel, perpendicular or in one row with the countertop, even along the wall. Sometimes the bar counter occupies two levels at once: one - for dining or drinking tea, the second, lower - for work.
Has a complex surface geometry Yes, inIn a small space, there are fewer placement options. But most manufacturers take this into account, pay attention, for example, to: the counter can be either an extension of the work surface or a separate element, part of the kitchen island. It can be installed parallel, perpendicular or in one row with the countertop, even along the wall. Sometimes the bar counter occupies two levels at once: one - for dining or drinking tea, the second, lower - for work. Senso kitchen by EWE factory, showroom "Kitchen interiors"
Senso kitchen by EWE factory, showroom "Kitchen interiors" Blends into the background If for a bar counterchoose the same material from which the entire kitchen is made, this will perfectly support the overall idea of the space in the style of minimalism: nothing superfluous. By the way, consider bar stools that can be pushed under the counter. The smooth lines of the entire set will not be disturbed, creating the impression of a single whole. It is worth adding also for a fashionable laconic effect. Remember, without visual noise the kitchen seems larger.
Blends into the background If for a bar counterchoose the same material from which the entire kitchen is made, this will perfectly support the overall idea of the space in the style of minimalism: nothing superfluous. By the way, consider bar stools that can be pushed under the counter. The smooth lines of the entire set will not be disturbed, creating the impression of a single whole. It is worth adding also for a fashionable laconic effect. Remember, without visual noise the kitchen seems larger.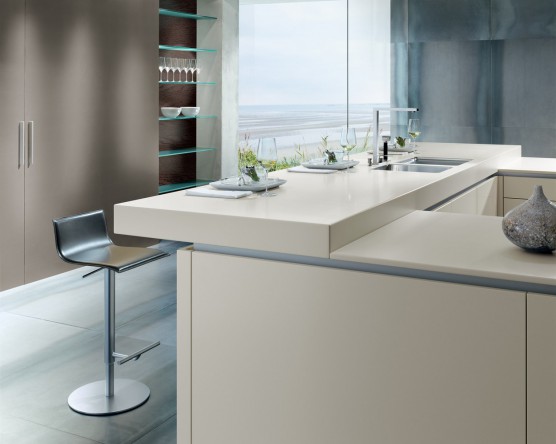 Kitchen Luxo by Intuo factory, showroom "Kitchen interiors"
Kitchen Luxo by Intuo factory, showroom "Kitchen interiors"
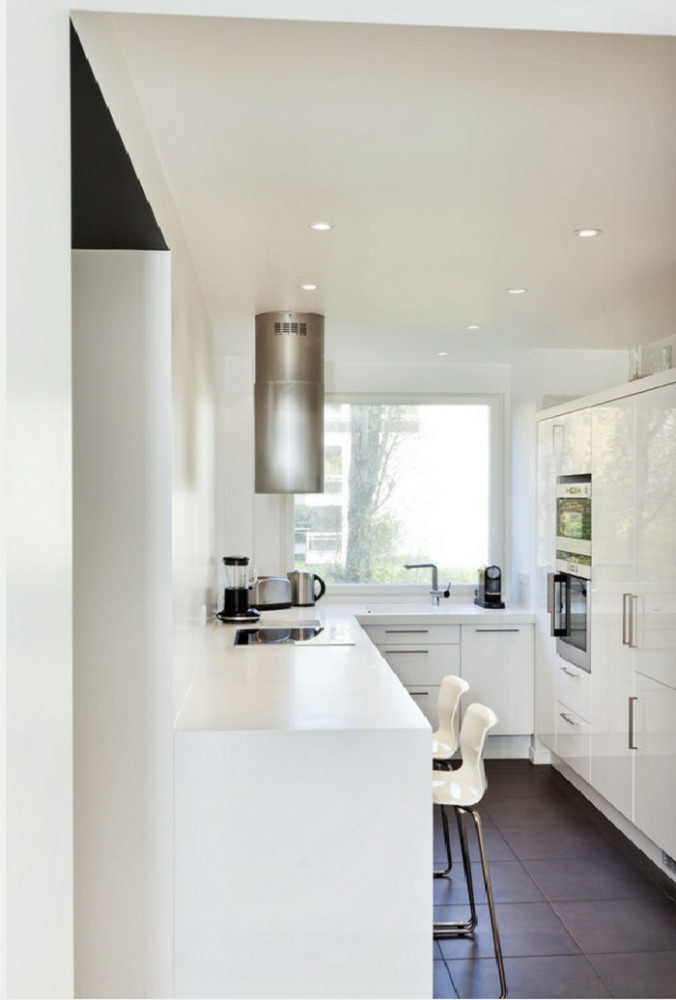 Stands out effectively Another approach is to choosea material different from what the countertop is made of, give preference to bright colors and contrasting solutions. An additional plus: it is more obvious how the bar counter helps to zone the space. The kitchen will seem visually larger if, after examining it, you can clearly highlight both the place for dining, and the work area, and the mini-office by the window, for example.
Stands out effectively Another approach is to choosea material different from what the countertop is made of, give preference to bright colors and contrasting solutions. An additional plus: it is more obvious how the bar counter helps to zone the space. The kitchen will seem visually larger if, after examining it, you can clearly highlight both the place for dining, and the work area, and the mini-office by the window, for example.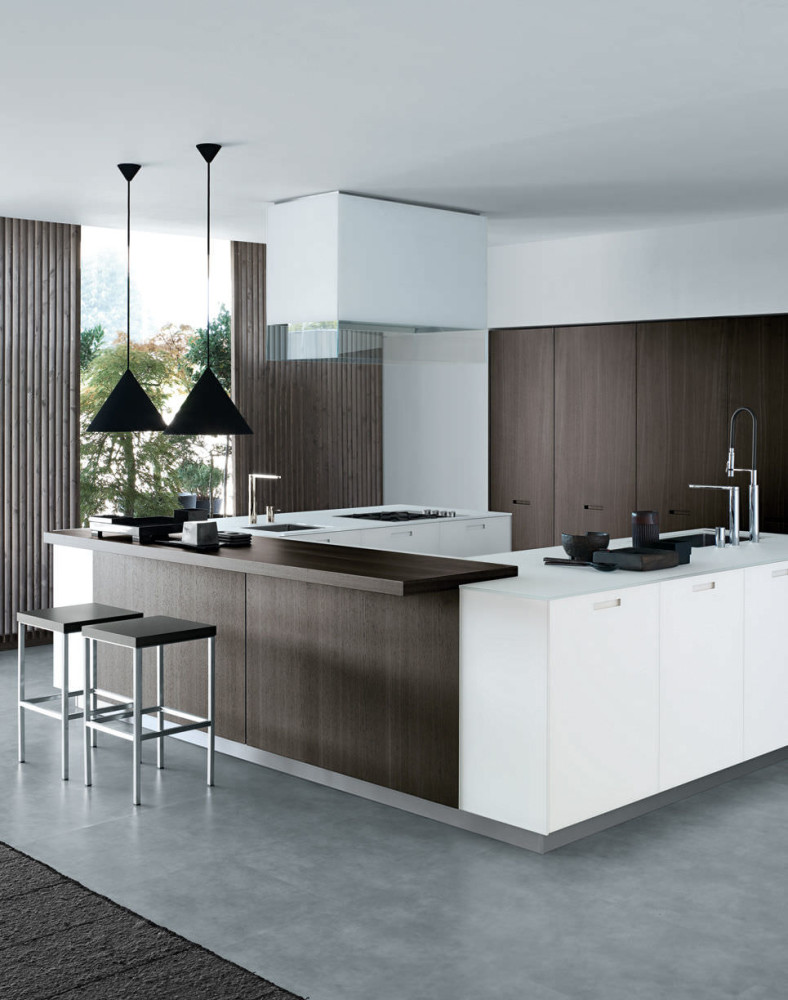 Kitchen Kyton by Varenna factory, showroom “Kitchen interiors”
Kitchen Kyton by Varenna factory, showroom “Kitchen interiors” Helps to use the possibilities of spaceIn a room where every centimeter counts, a full-fledged bar counter is not always appropriate, that’s true. But both a classic kitchen and a modern one only benefit from an additional work surface. What compromises are possible? For example, a small counter, a kind of table appendix, it is also called a cocktail counter. Another option is to turn a wide windowsill into a bar counter. Just imagine how nice it will be to have breakfast or work with a view of the street. Ruslan Kirnichansky, architect, designer and design critic: - A bar counter in an apartment is a phenomenon from the 90s, when people wanted something “like that”. A similar trend can be observed in kitchens now, there is demand, and manufacturers are responding to it. But think about it: a bar counter is called that precisely because it is intended for bars and clubs, and not for residential premises. Falling from a high chair injures an adult, and can cause even more harm to a child who likes to swing. This is just one situation, but it reveals the ambiguity of such an element. But what if it seems that installing a bar counter is the only possible option? Install a table that will be an extension of the kitchen countertop. Two advantages: there is a dining area and additional space for cooking. If the table - bar counter is located approximately at the height of the countertop, then there is no need to use high bar stools, which reduces the risk of injury. fab-im.com
Helps to use the possibilities of spaceIn a room where every centimeter counts, a full-fledged bar counter is not always appropriate, that’s true. But both a classic kitchen and a modern one only benefit from an additional work surface. What compromises are possible? For example, a small counter, a kind of table appendix, it is also called a cocktail counter. Another option is to turn a wide windowsill into a bar counter. Just imagine how nice it will be to have breakfast or work with a view of the street. Ruslan Kirnichansky, architect, designer and design critic: - A bar counter in an apartment is a phenomenon from the 90s, when people wanted something “like that”. A similar trend can be observed in kitchens now, there is demand, and manufacturers are responding to it. But think about it: a bar counter is called that precisely because it is intended for bars and clubs, and not for residential premises. Falling from a high chair injures an adult, and can cause even more harm to a child who likes to swing. This is just one situation, but it reveals the ambiguity of such an element. But what if it seems that installing a bar counter is the only possible option? Install a table that will be an extension of the kitchen countertop. Two advantages: there is a dining area and additional space for cooking. If the table - bar counter is located approximately at the height of the countertop, then there is no need to use high bar stools, which reduces the risk of injury. fab-im.com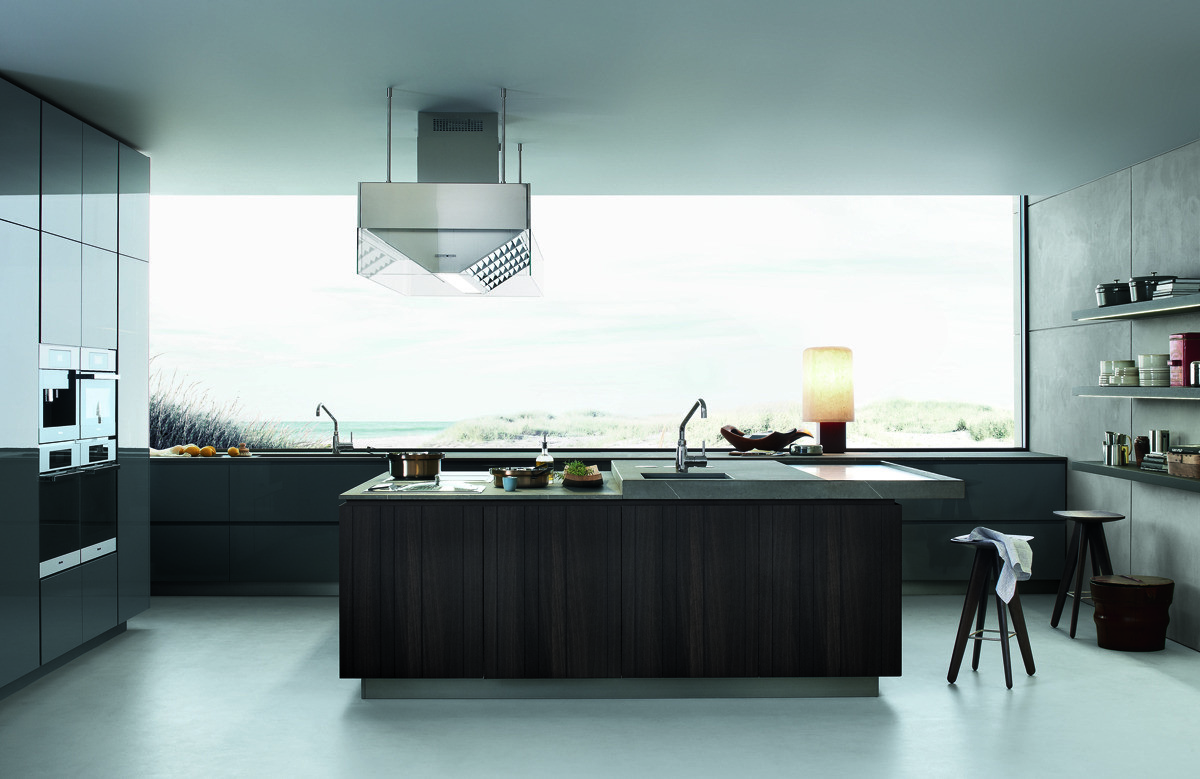 Kitchen Artex by Varenna factory, showroom "Kitchen interiors"
Kitchen Artex by Varenna factory, showroom "Kitchen interiors"
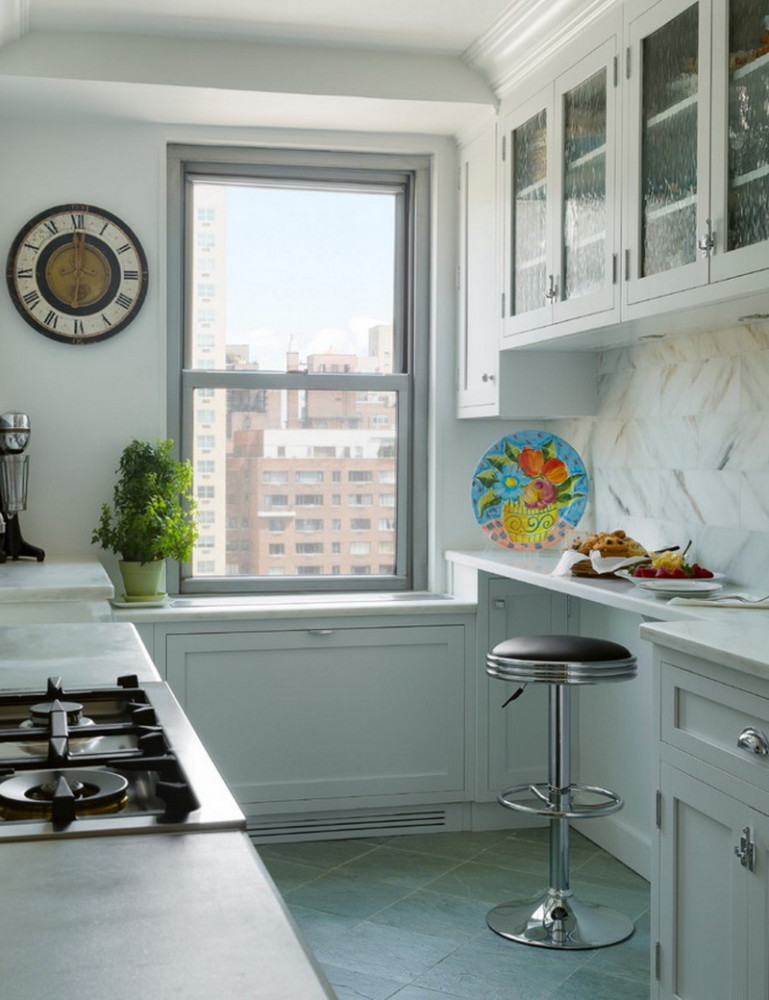
Do you need a bar counter in a small kitchen and how to arrange it? etk-fashion.com


