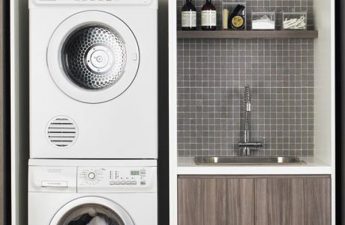Small one-room apartments are one of the mostcommon types of housing. A family with several children can live in such an apartment. How to properly organize the space so that everyone is comfortable? We learned the opinion of professional architects The most common question that residents of small apartments face is how to properly organize the space? To do this, they resort to the help of specialists, but if you decide to do everything yourself, advice from professional architects will not hurt you. Today, Ekaterina Mamaeva and Katya Svanidze, heads of the architectural design studio "Dvekati", share their secrets with us with examples from their own practice. For clarity, we illustrated the advice with photographs of real works of the studio, where the footage of apartments ranges from 33 to 56 square meters. It is hard to believe, looking at some of the photos, but it is true! It seems that the premises are larger and more spacious, but this is only the skill of the photographer and the correct organization of the space that professional architects managed to create. How to achieve the same result? Now we will find out. Ekaterina Mamaeva and Katya Svanidze The architects have over five years of professional experience in the design of public and private interiors. They received their education at the Modern School of Design at Moscow State University. Now they run the Dvekati studio (architectural design). dvekati.ru The innovative functional approach to housing planning, praised at the beginning of the twentieth century, is still relevant today, including due to Moscow prices per square meter. People live in one-room apartments, buy one-room apartments and renovate them, while trying to fit everything necessary for a full, comfortable stay for the whole family. Often, it is impossible to plan such a space without the help of a specialist. For the brave souls ready to design on their own, we have prepared a number of tips.
Storage systems for non-residential premises
One-room apartments in new buildings are oftenhave a so-called improved layout and, compared to ordinary Khrushchev-era apartments, a good footage - 50-60 square meters. They are initially supposed to have a large bathroom and a spacious hall, but only two windows - for one room and the kitchen. The non-residential area of the apartment is deprived of natural light, but at the same time "eats up" precious meters. In this area, it is necessary to place storage systems (dressing rooms and spacious closets), laundries, pantries, bathrooms of any configuration. According to the standards, the bathroom can be increased at the expense of non-residential, auxiliary area of the apartment. The more thoughtful the storage systems, the more household items are hidden from view, which means the apartment is not cluttered.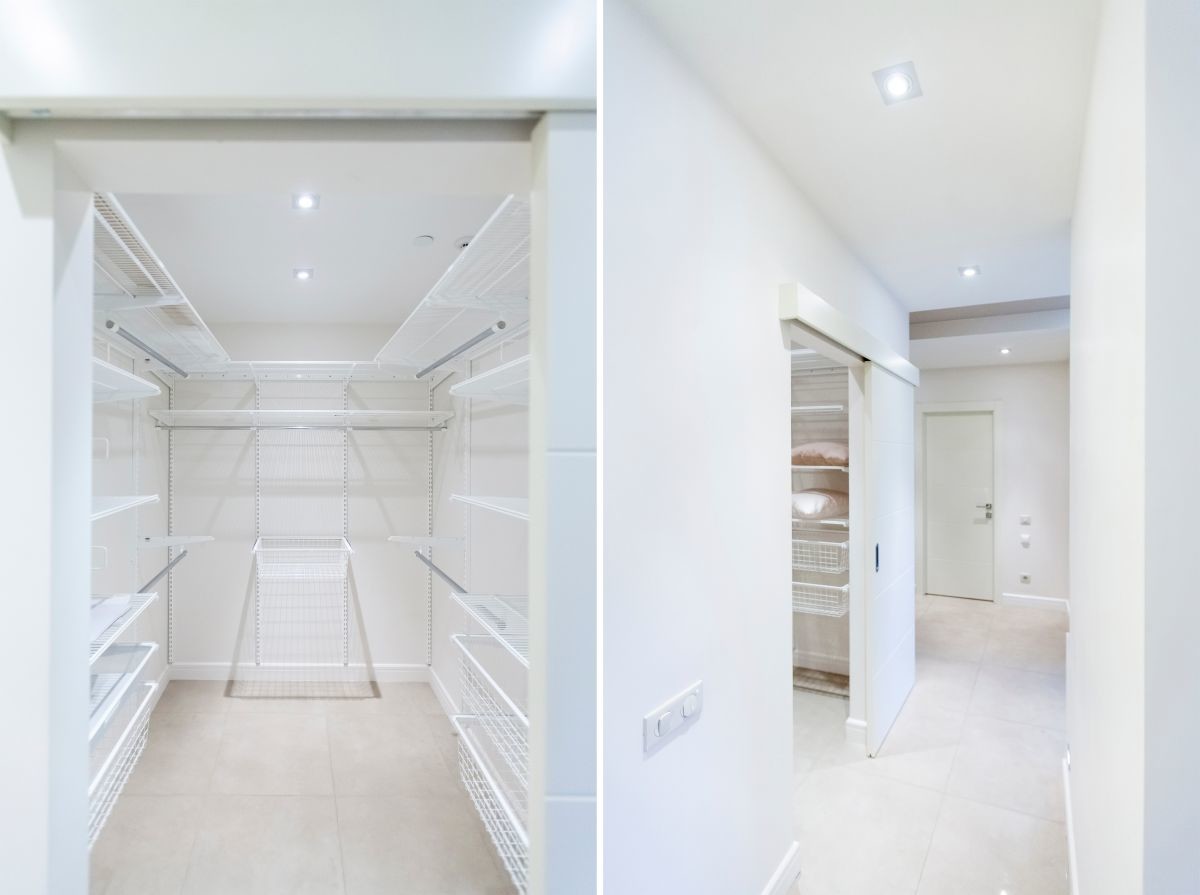
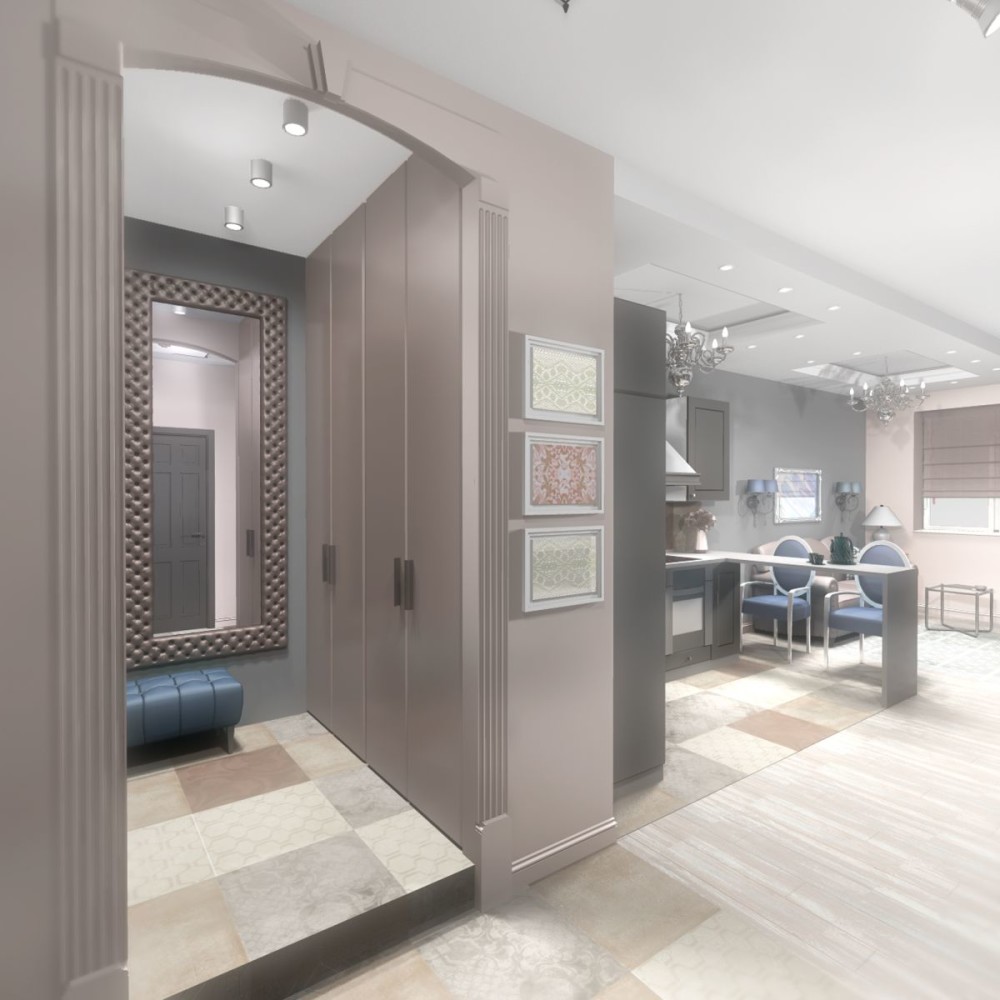
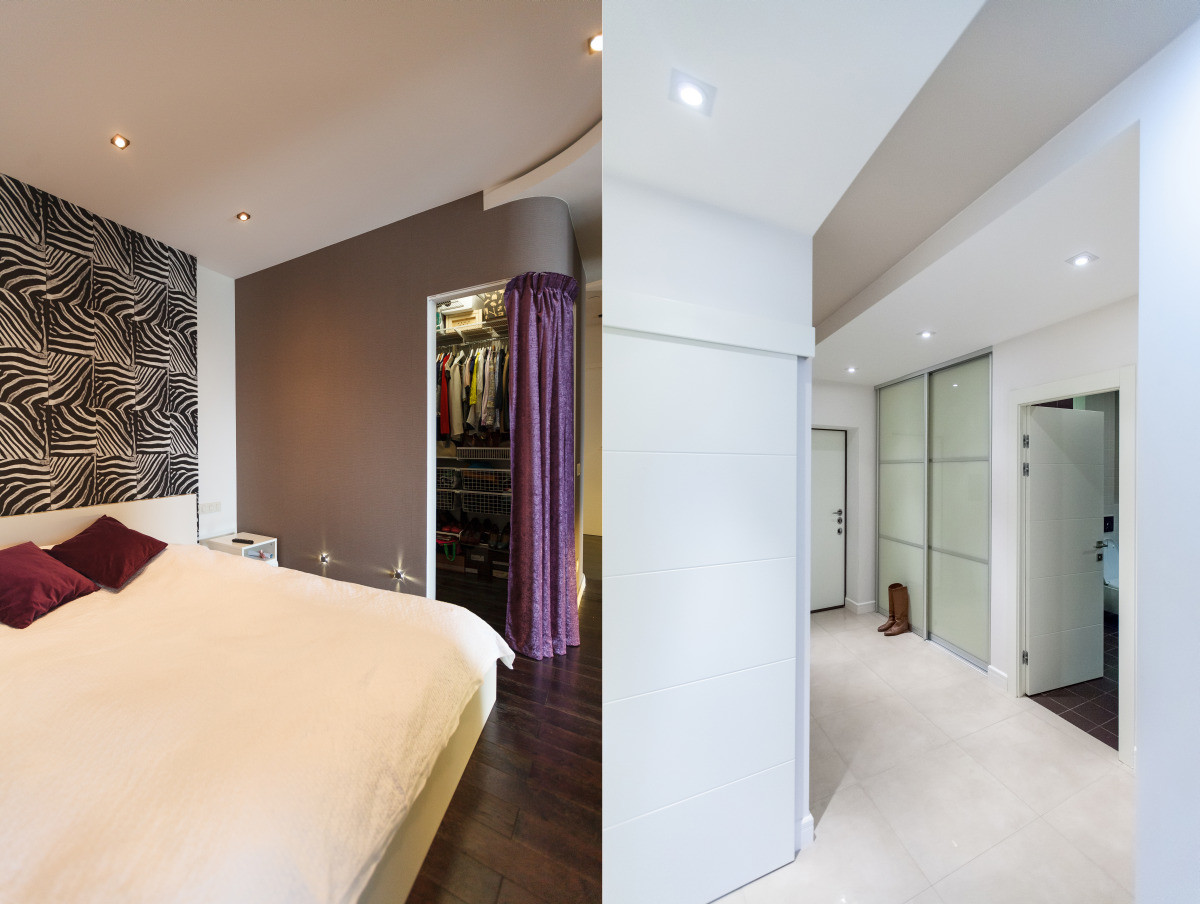
From a one-room apartment to a two-room apartment
Also on the non-residential area of a one-room apartmentliving quarters can also be placed (only outside the boundaries of the bathroom - according to BTI standards). This can be a bedroom, a nursery or an office, but with the obligatory condition of penetration of natural light. For example, due to glass partitions, if complete isolation is needed, or it is enough to build a zoning partition. So a one-room apartment turns into a two-room apartment.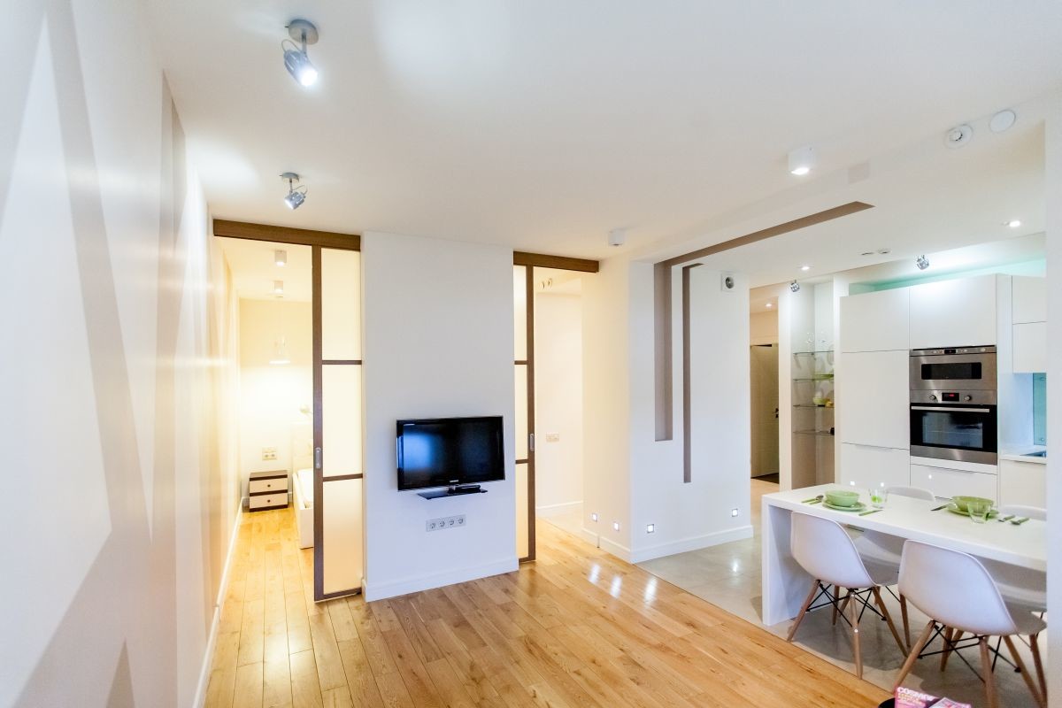
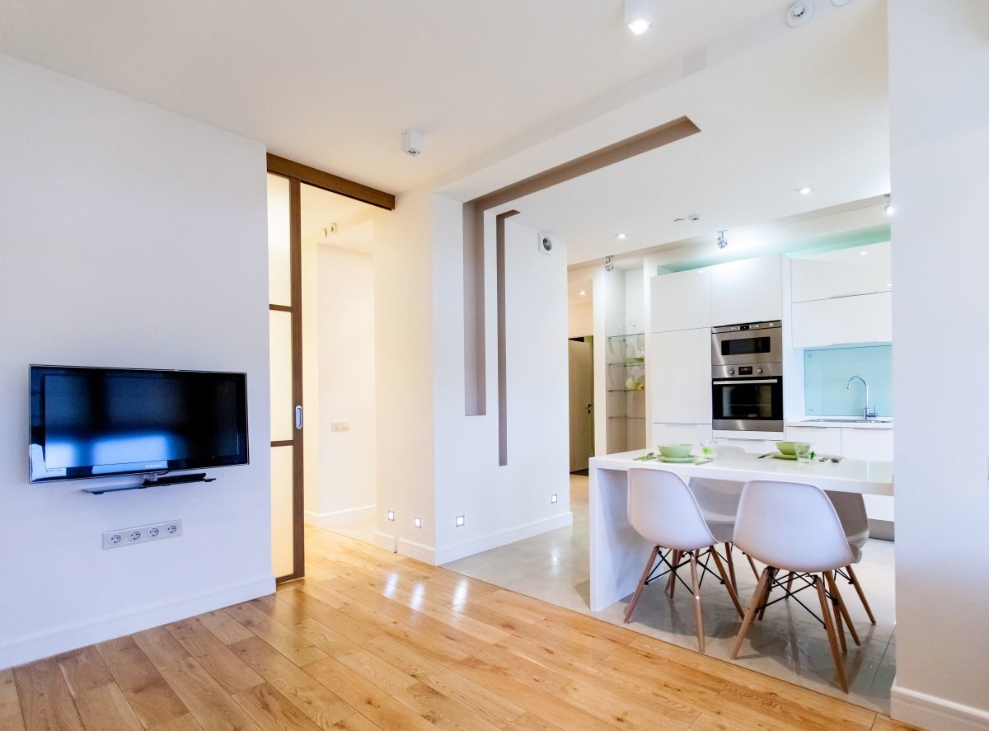
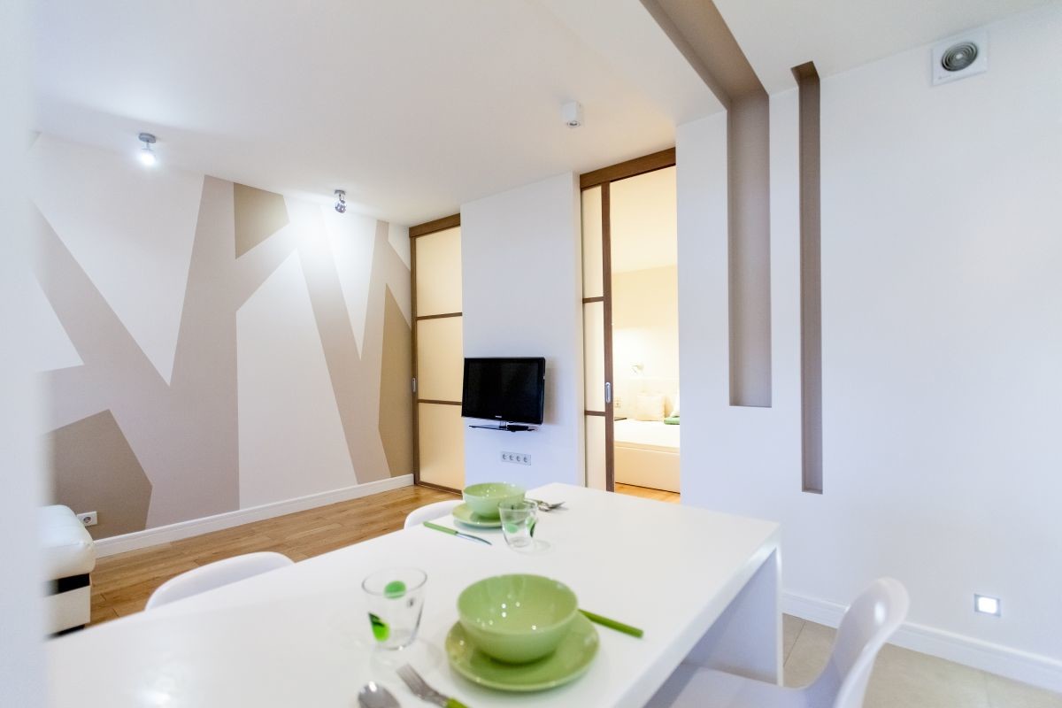
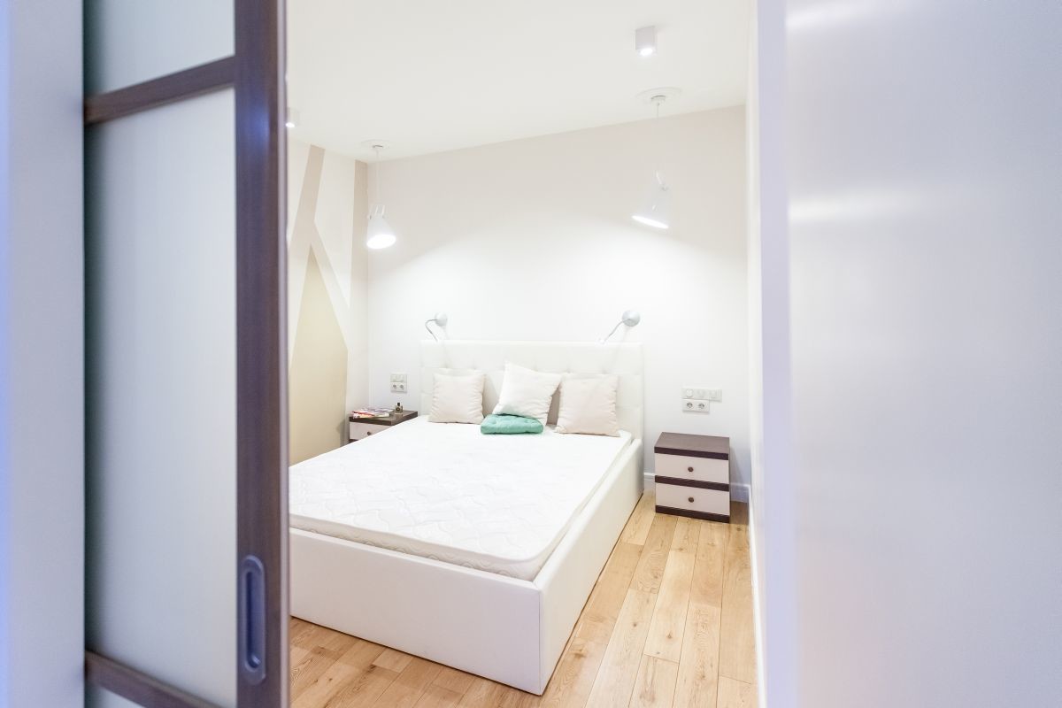
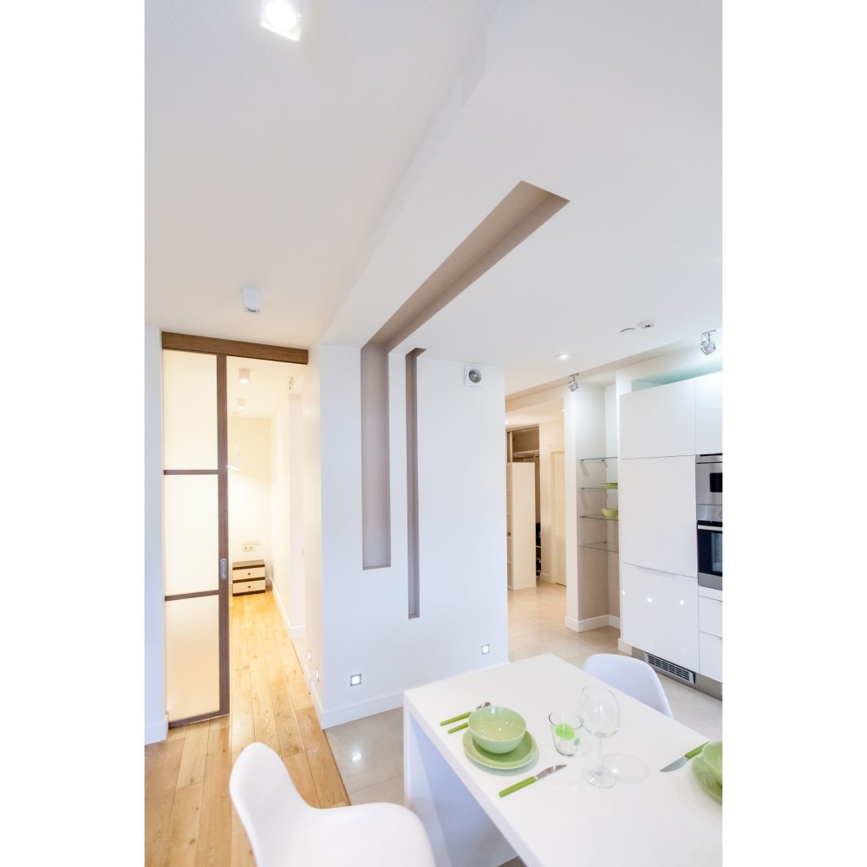
Bedroom box
This option is most suitable for young people.To build such a structure, it is also advisable to use the non-residential area of the apartment (but not to use the bathroom). To have privacy, the box can be closed with a thick curtain or sliding partitions. In this case, the only room retains the full function of a living room without unfolding the sofa every night for the night.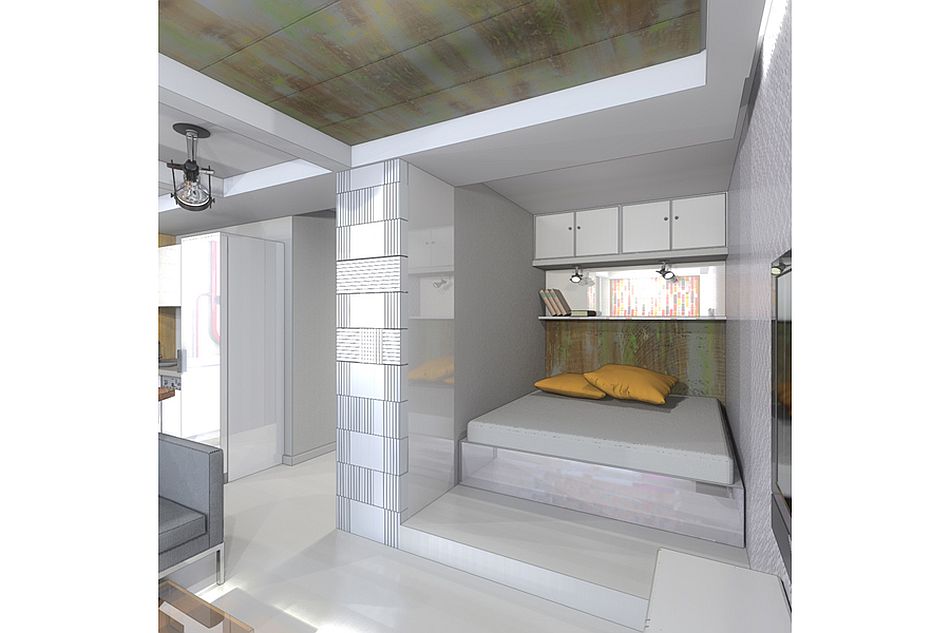
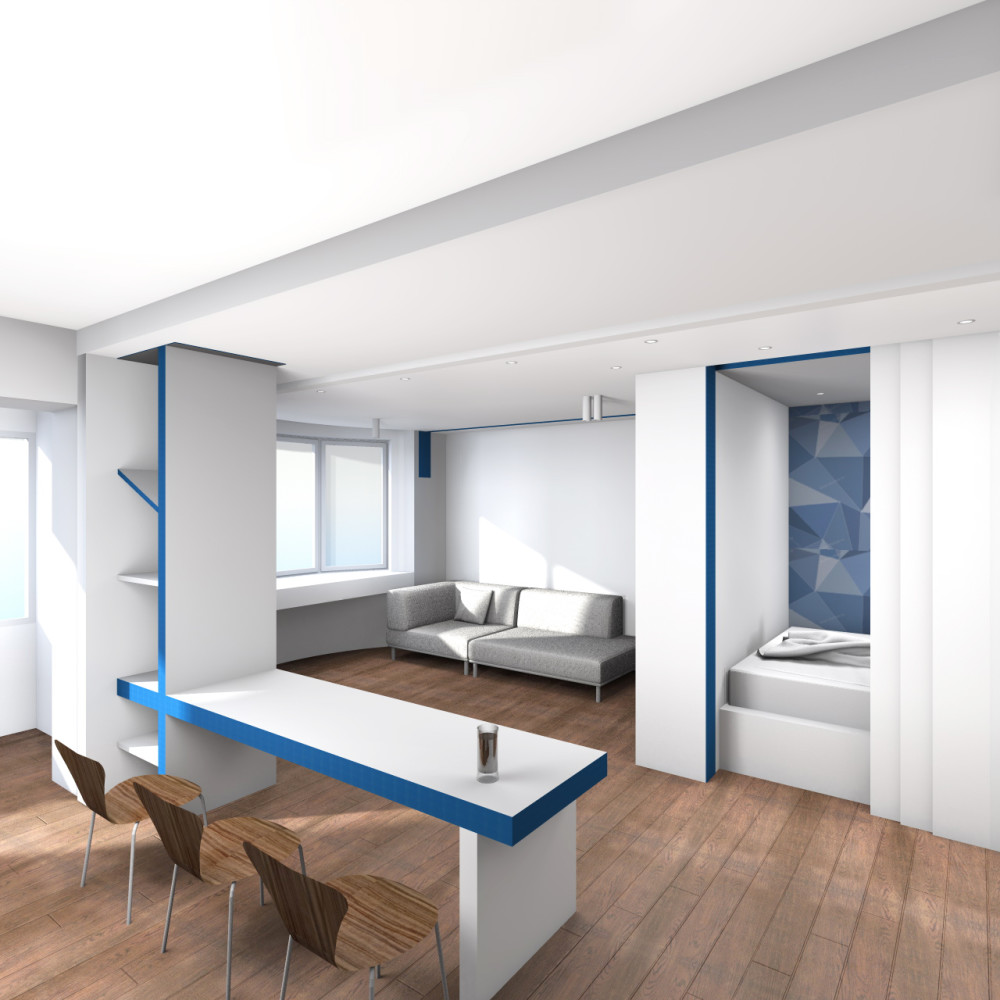
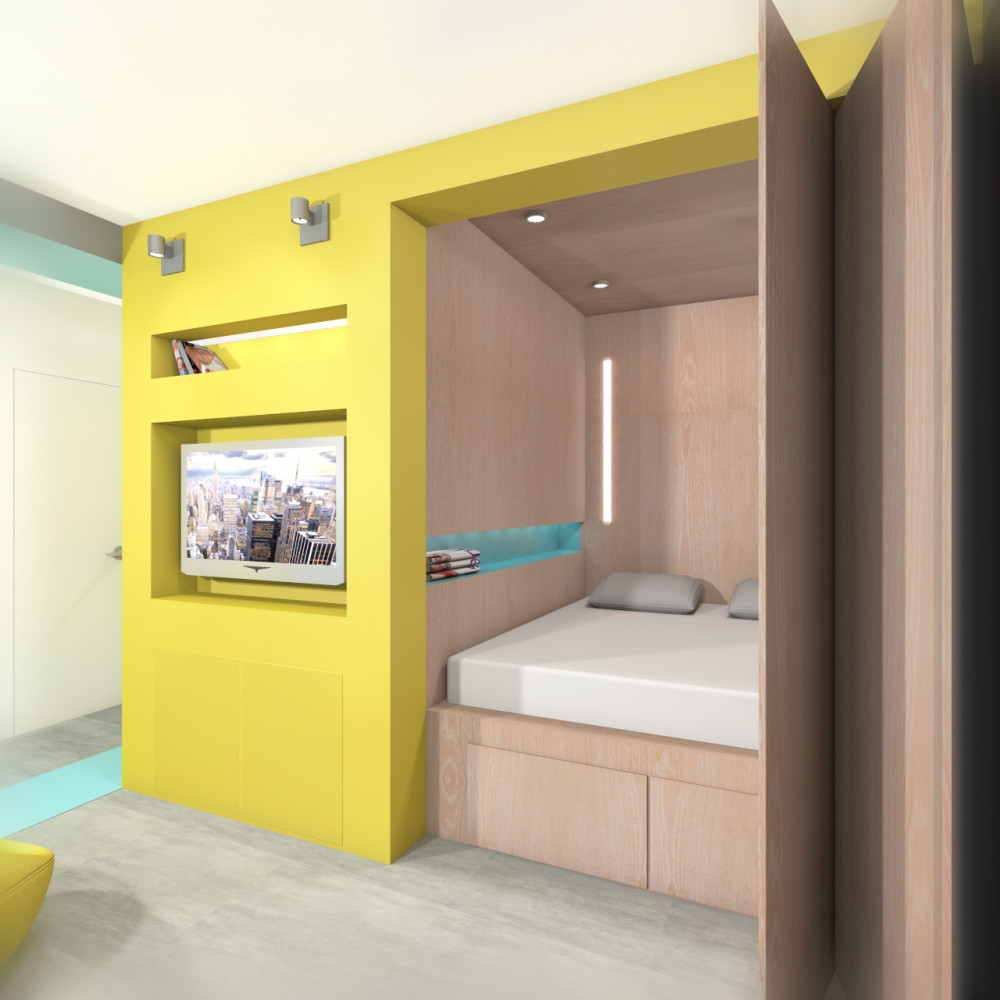
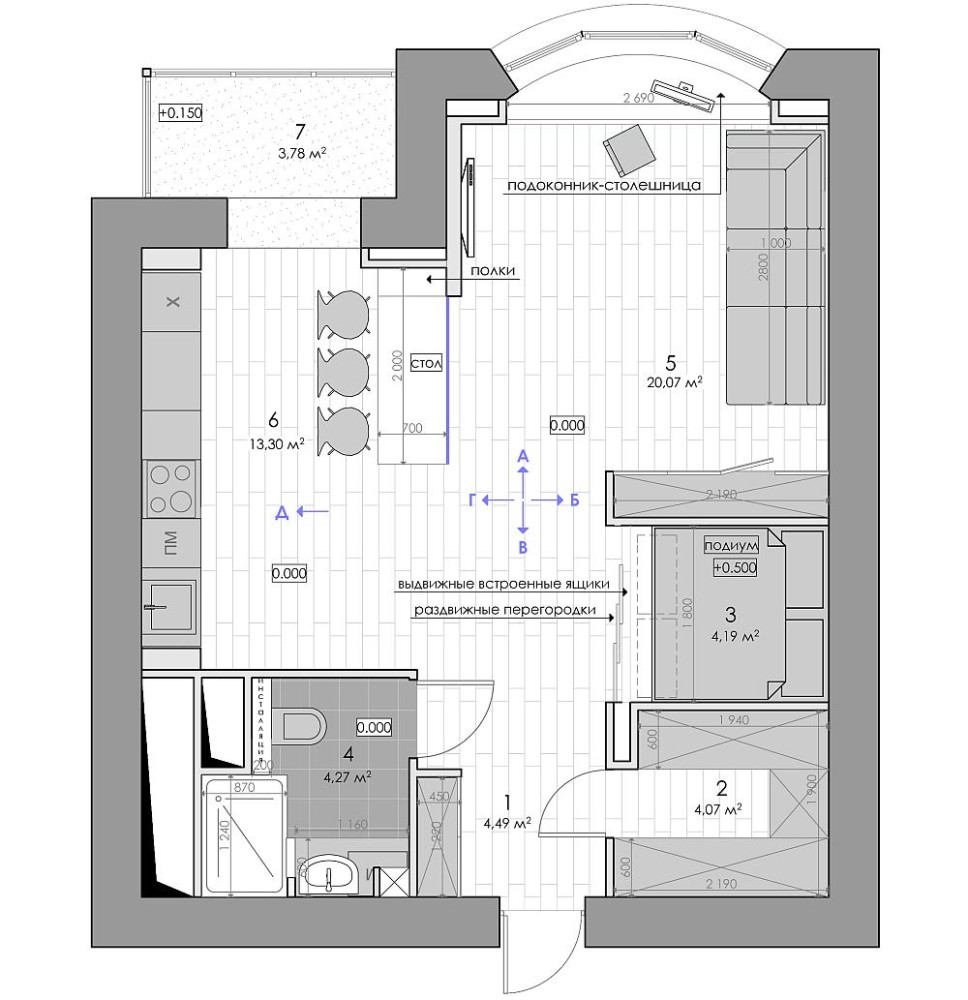
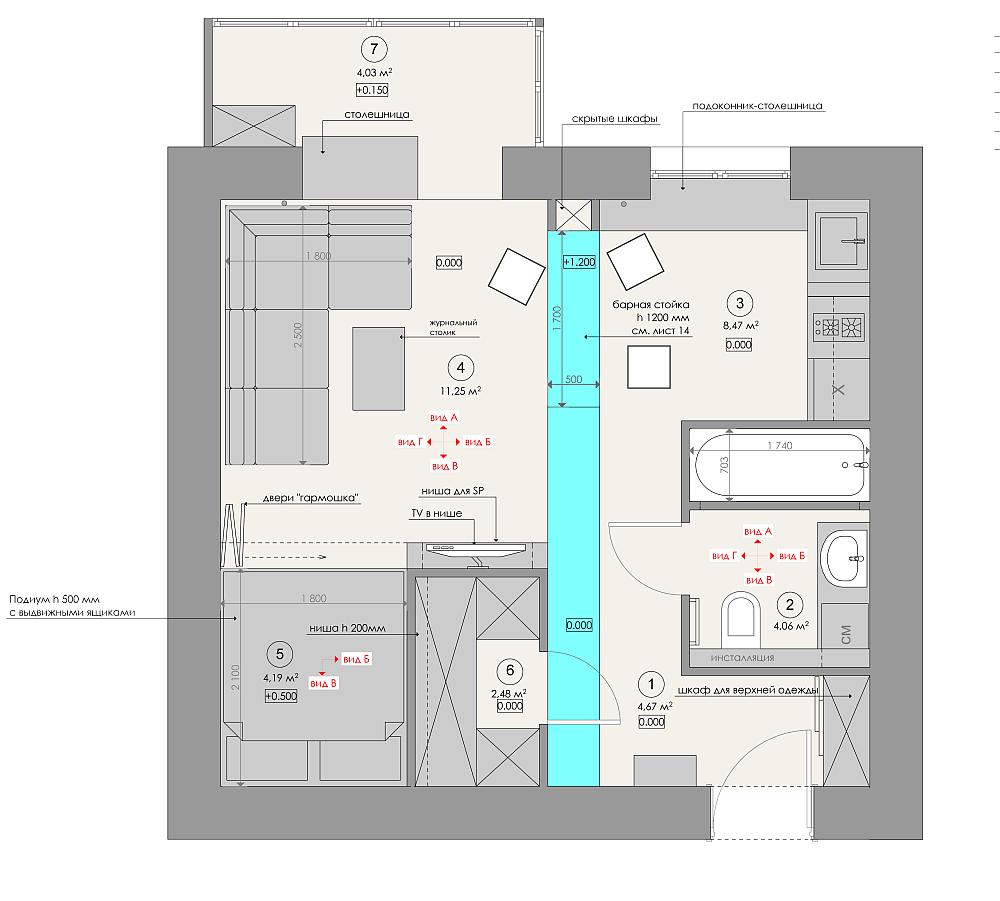
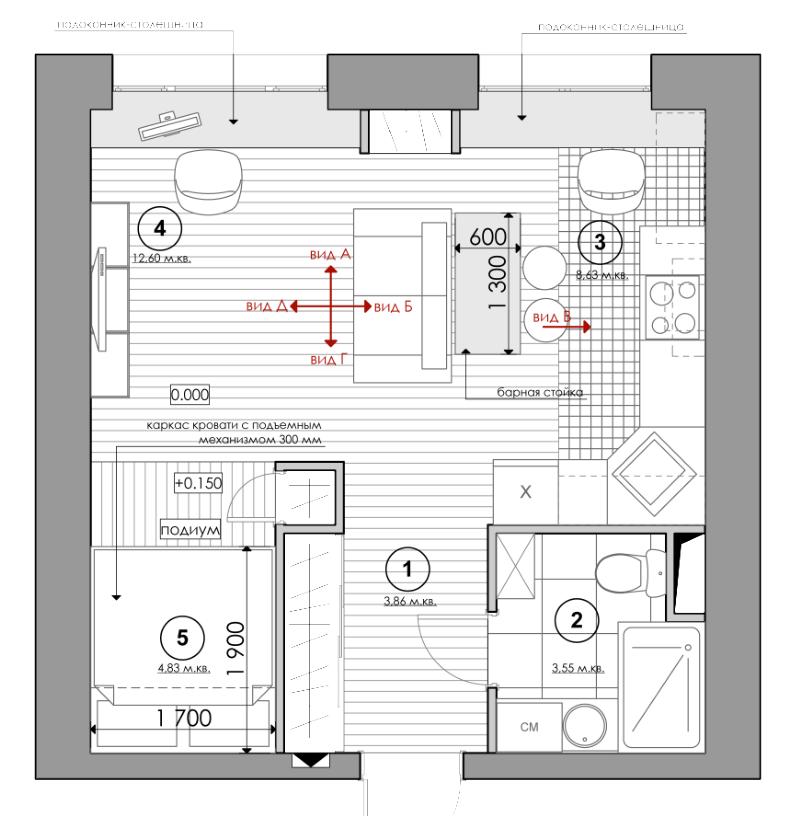
Insulation of a loggia or balcony
If the apartment has a balcony or loggia -insulate and attach to the apartment! The functional area will not increase very much, but you will get rid of the temptation to clutter this area, let in more light, and the apartment will visually become larger. There are two options for attaching. The simplest is to dismantle the balcony door and window, while using the window sill block as a table or bar counter. The second option is complete dismantling, including the window sill block. This requires a preliminary technical inspection and approval from the Moscow Housing Inspectorate (or another similar institution in your city).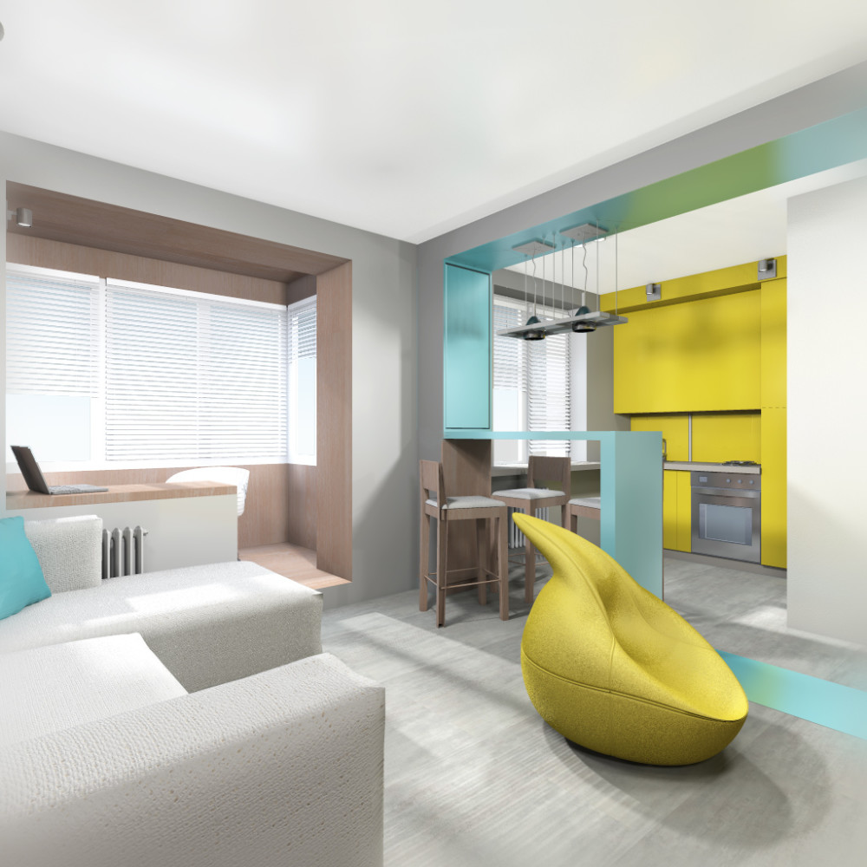
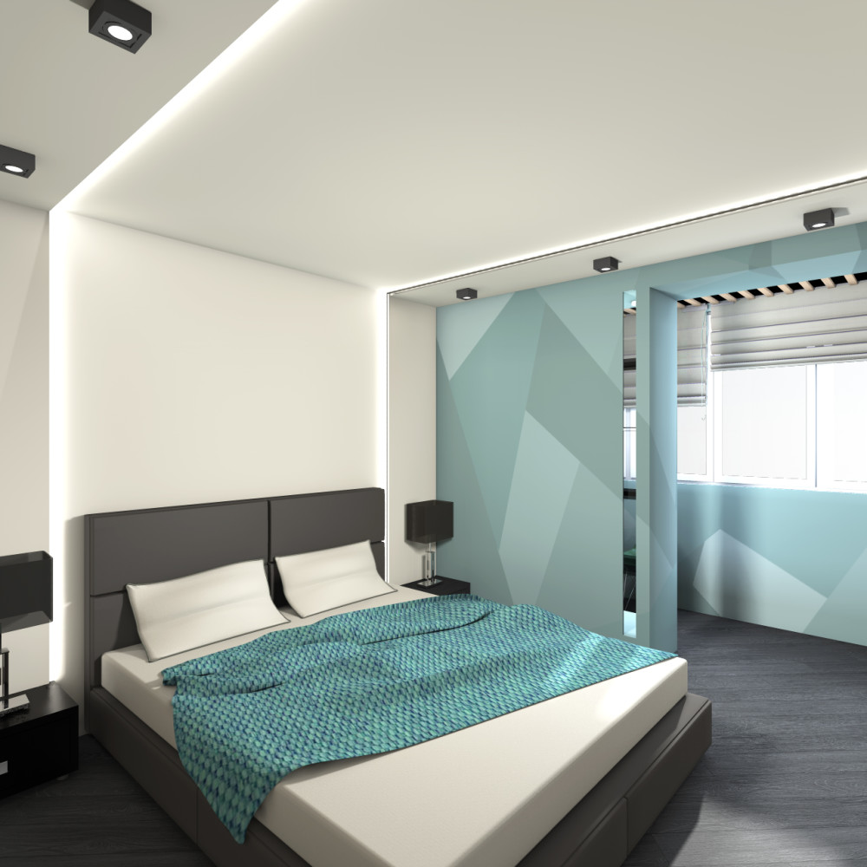
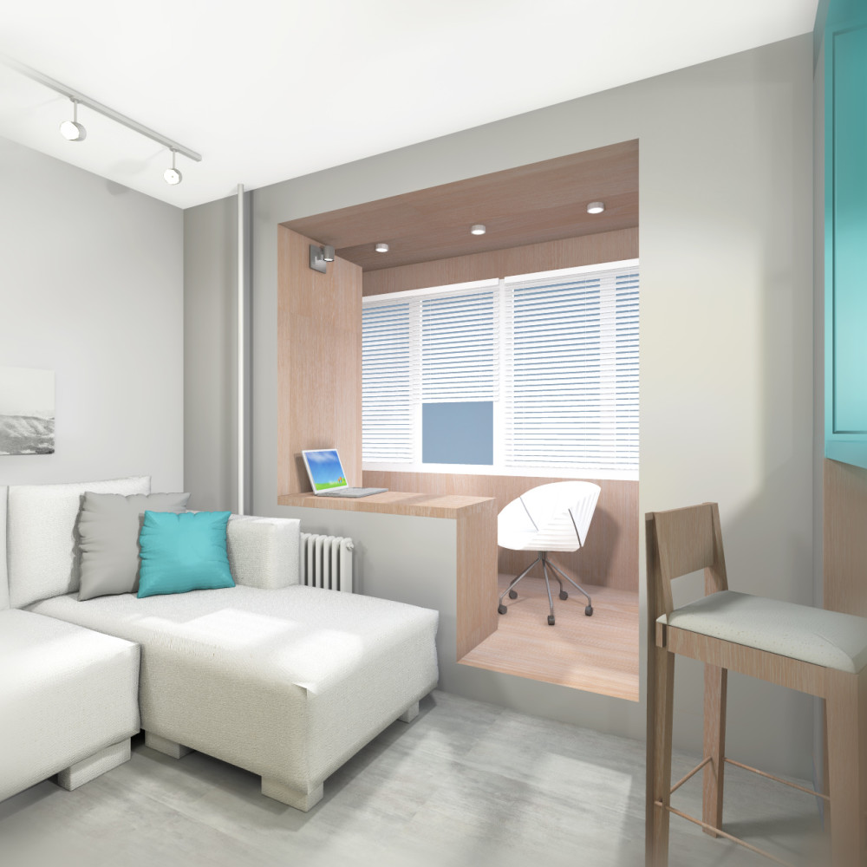
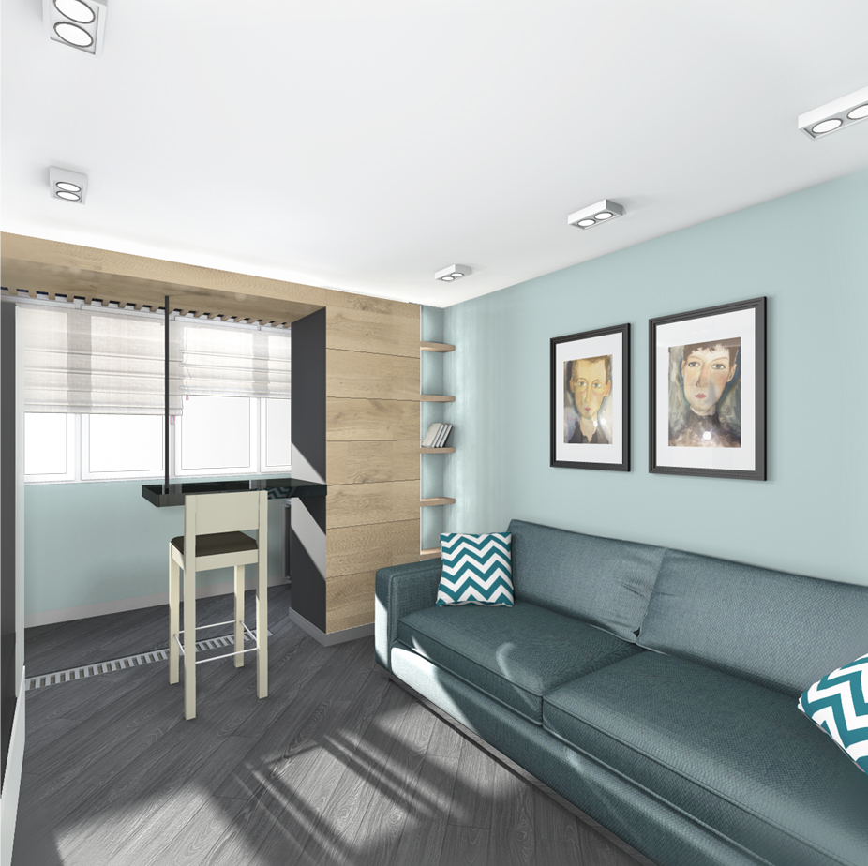
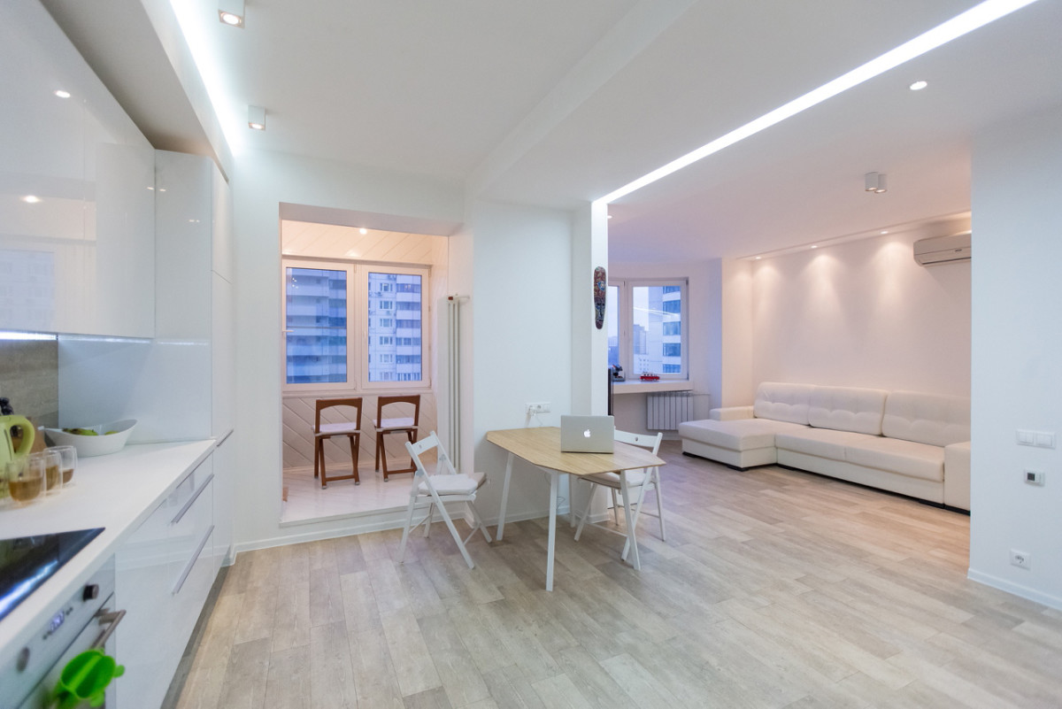 Photo - works of the studio "Dvekati"
Photo - works of the studio "Dvekati"

