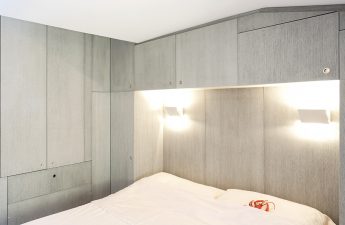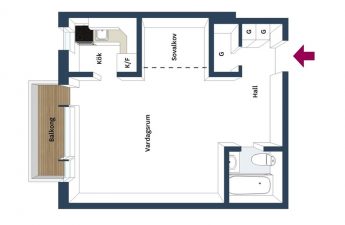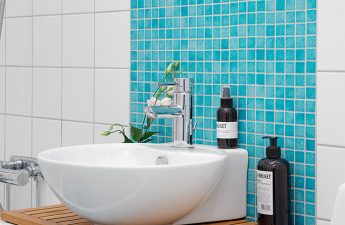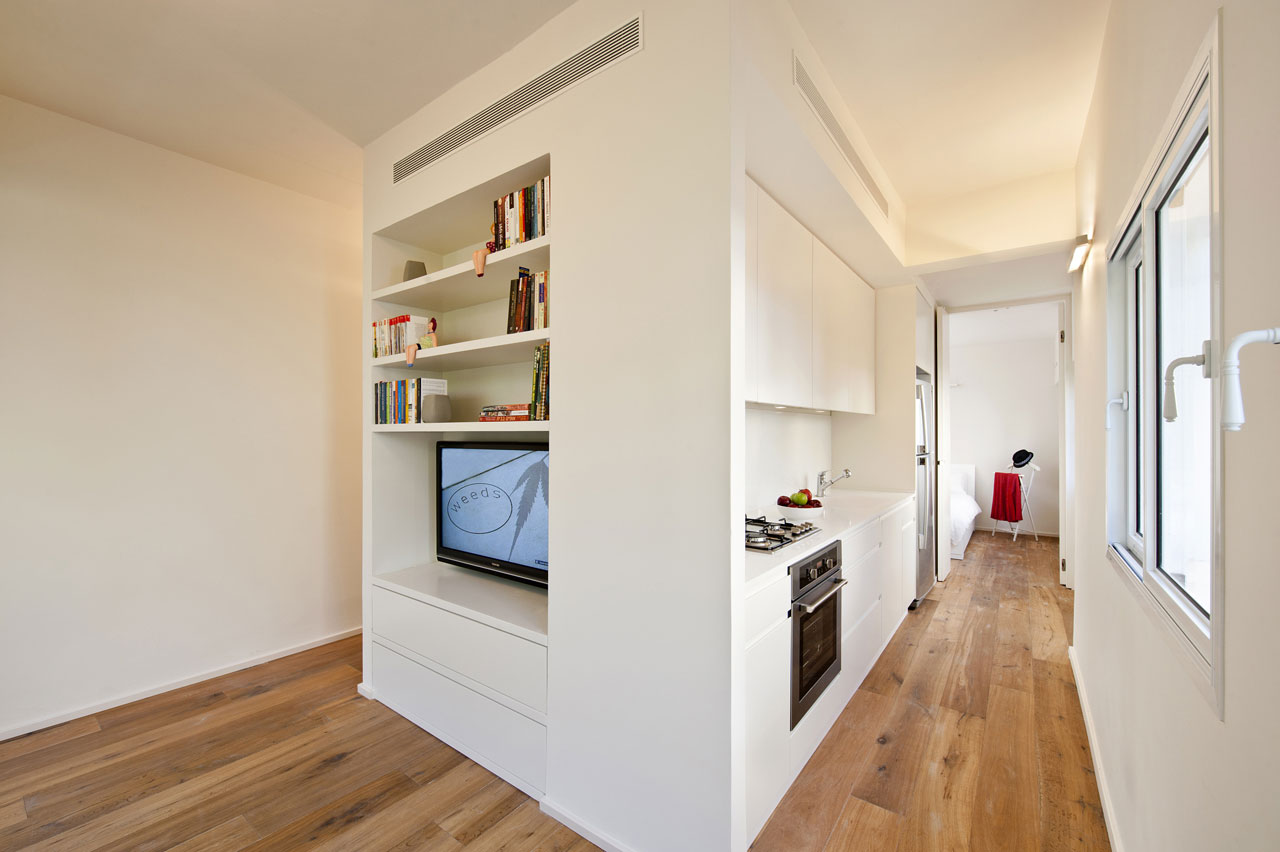 Introducing an original design projectfrom the Sfaro Architects studio, which allows you to create an apartment consisting of an entrance hall, kitchen, bedroom, living room, bathroom and wardrobe. The basis of this project is a large cube installed in the center of the room. All the necessary functions are concentrated in this cube.
Introducing an original design projectfrom the Sfaro Architects studio, which allows you to create an apartment consisting of an entrance hall, kitchen, bedroom, living room, bathroom and wardrobe. The basis of this project is a large cube installed in the center of the room. All the necessary functions are concentrated in this cube.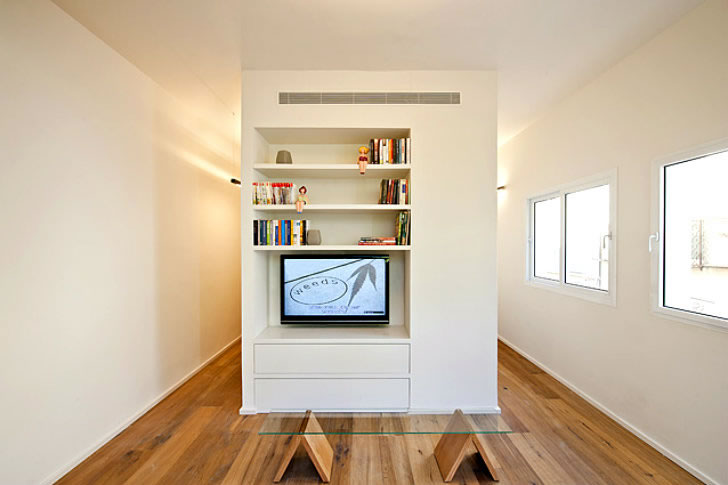 It has a large wardrobe, an open shelving unit in the living area, a kitchen set with the necessary built-in appliances, a bathroom and a shower.
It has a large wardrobe, an open shelving unit in the living area, a kitchen set with the necessary built-in appliances, a bathroom and a shower. With the help of sliding doors you can find privacy in any part of the apartment.
With the help of sliding doors you can find privacy in any part of the apartment.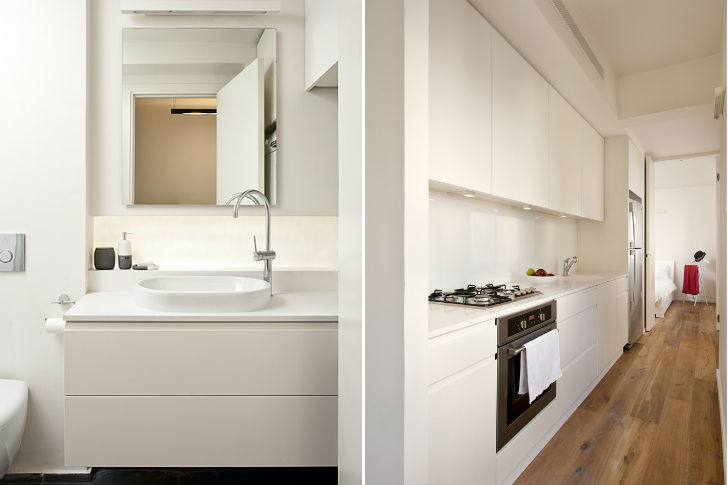
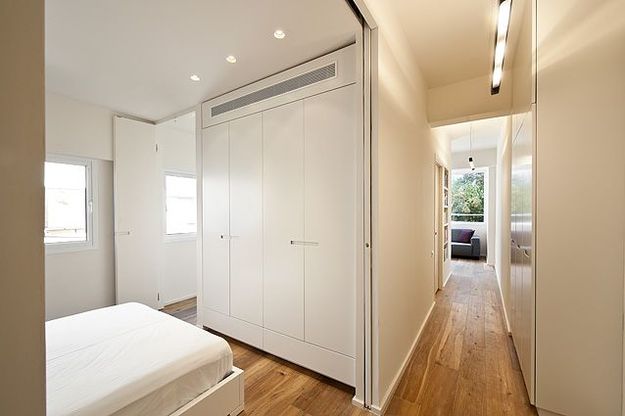 The remaining free space at opposite ends of the room contains a bed and upholstered furniture with a table in the living area.
The remaining free space at opposite ends of the room contains a bed and upholstered furniture with a table in the living area.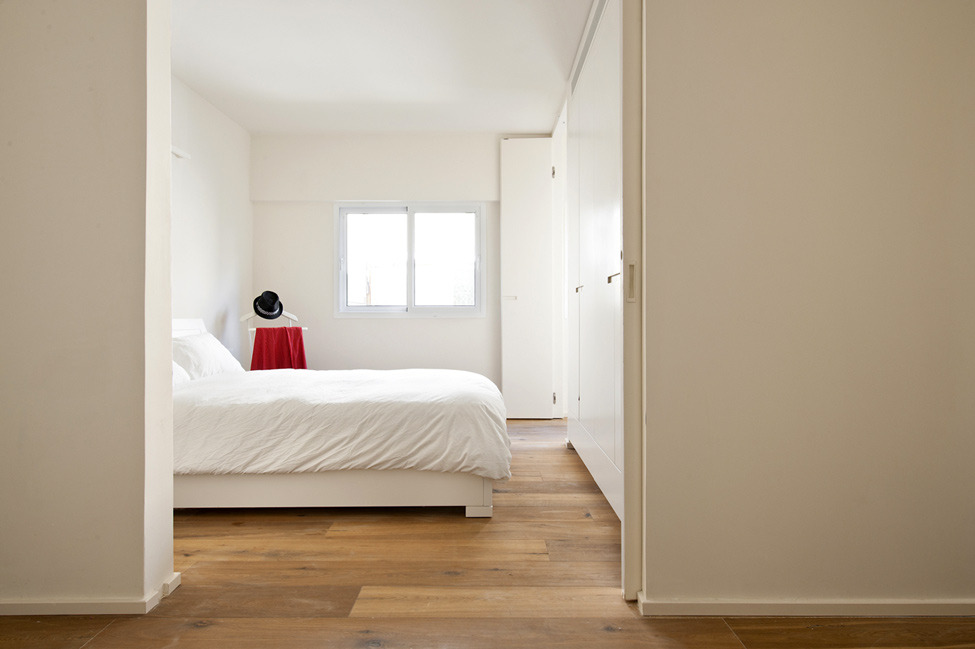

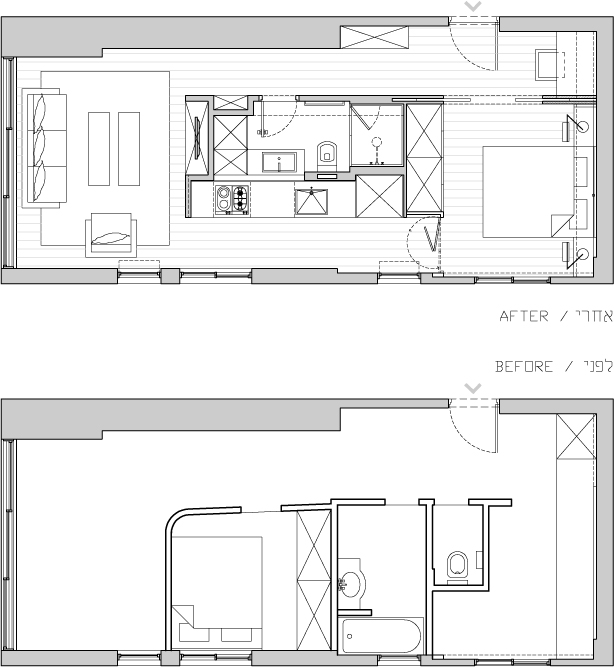 Thus, with the help of a cube, you get a very comfortable and cozy two-room apartment, quite sufficient for a young family to live in.
Thus, with the help of a cube, you get a very comfortable and cozy two-room apartment, quite sufficient for a young family to live in.
Revolutionary redevelopment of a small apartment in Israel: the transformation of one room into four

