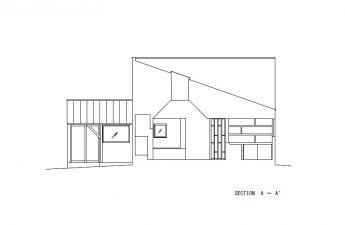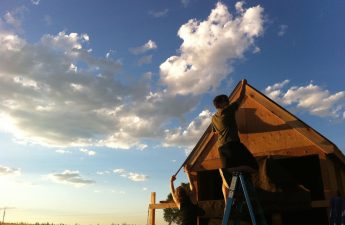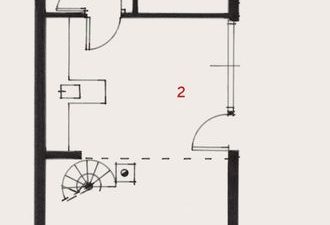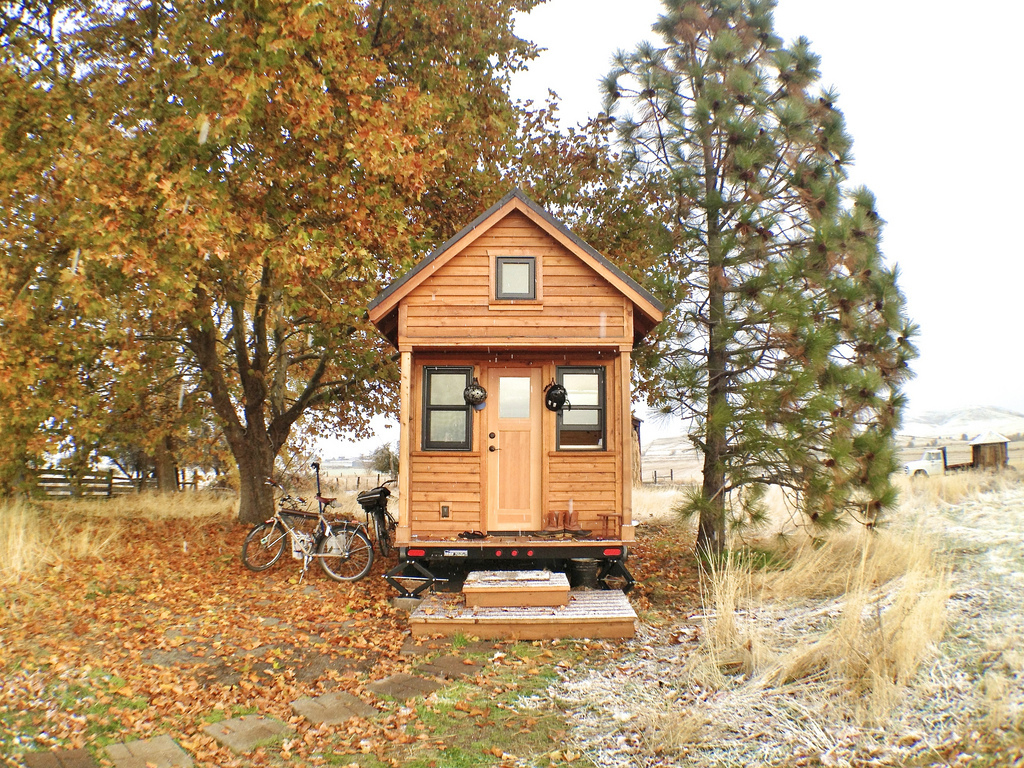 Small houses will always be in demand. Yesthere is every reason to believe that small houses today are much more than just objects of architectural experiments. We are not talking about specific buildings, but about the trend as a whole. The trend towards increasing public interest in the construction of compact houses. The realization of this fact gives rise to a number of questions: why have small houses suddenly acquired such great importance for modern people? What benefit can they bring to society? And do small houses have any disadvantages that cannot be overcome? Whoever tries to answer these questions inevitably comes to the conclusion that the construction of compact buildings is the most probable solution to the housing problem today.
Small houses will always be in demand. Yesthere is every reason to believe that small houses today are much more than just objects of architectural experiments. We are not talking about specific buildings, but about the trend as a whole. The trend towards increasing public interest in the construction of compact houses. The realization of this fact gives rise to a number of questions: why have small houses suddenly acquired such great importance for modern people? What benefit can they bring to society? And do small houses have any disadvantages that cannot be overcome? Whoever tries to answer these questions inevitably comes to the conclusion that the construction of compact buildings is the most probable solution to the housing problem today.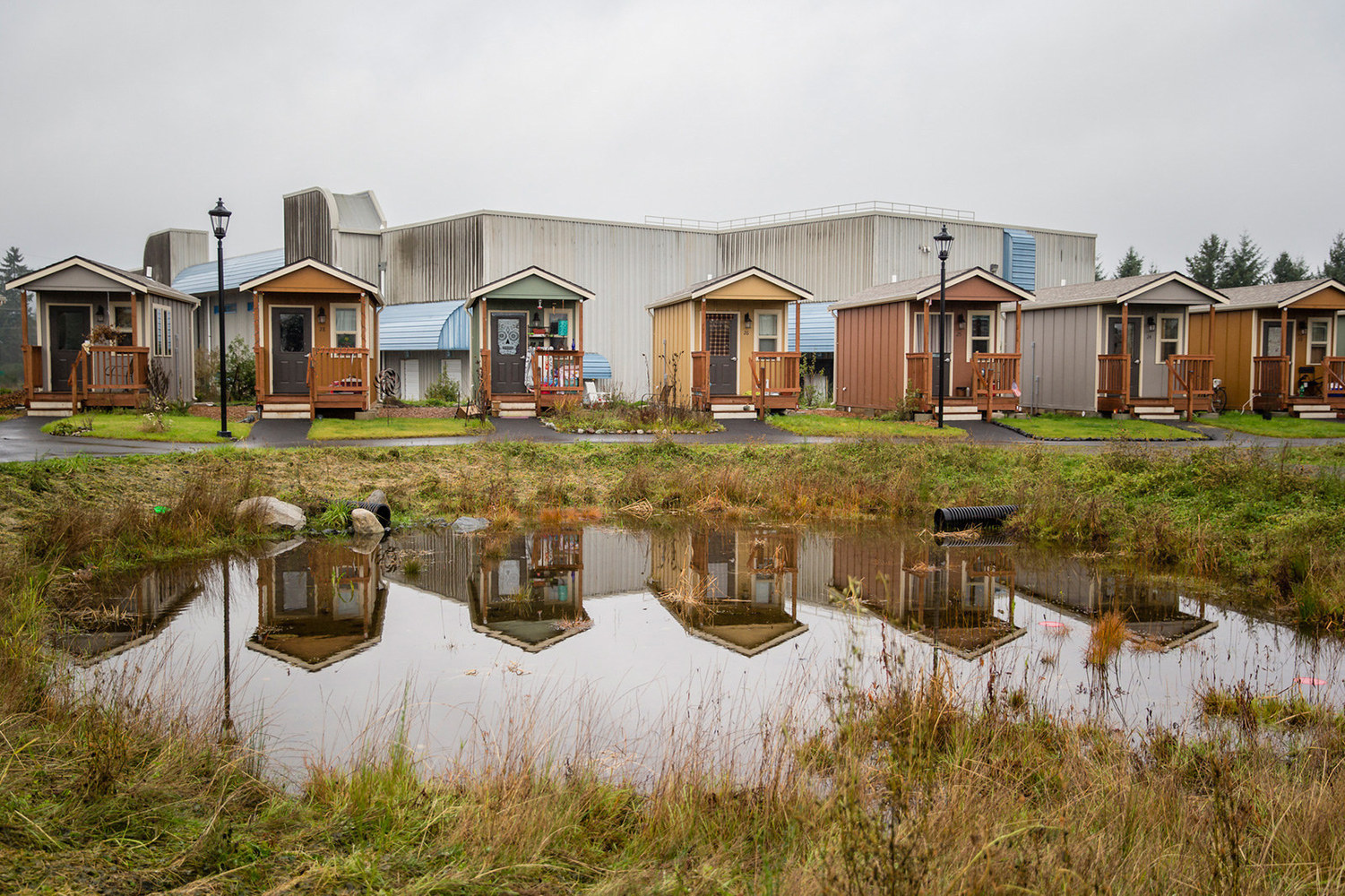 Quixote Village in Olympia, WashingtonBuilding tiny houses helps solve the problems of the global economy at the grassroots level, so to speak. Entire regions of the Western world have found themselves face to face with a critical situation in which owning a full-fledged home has become too expensive and therefore an increasingly rare pleasure. The popularity of compact buildings has gained momentum against the backdrop of many people continuing to reject the idea of living in spacious interiors in favor of the opportunity to guarantee themselves stability and confidence in the future. The lack of need to take out a mortgage to buy a house and significant savings on its maintenance and utility bills are what primarily attract potential buyers of small-sized real estate. It is not surprising that the heyday of building tiny houses came in the post-war period, and since the current situation in the world economy is in many ways identical to what happened in the late 40s (according to some analysts), we should take a few lessons from the architecture of those years. Thus, Jean Prouvé's prefabricated houses were a response to the need of the population of ruined French cities for cheap and quickly erected housing. Walter Segal developed his own simple method of constructing houses that even people without relevant experience could build. But the most striking examples of this approach are American houses that were sent to buyers by mail in disassembled form.
Quixote Village in Olympia, WashingtonBuilding tiny houses helps solve the problems of the global economy at the grassroots level, so to speak. Entire regions of the Western world have found themselves face to face with a critical situation in which owning a full-fledged home has become too expensive and therefore an increasingly rare pleasure. The popularity of compact buildings has gained momentum against the backdrop of many people continuing to reject the idea of living in spacious interiors in favor of the opportunity to guarantee themselves stability and confidence in the future. The lack of need to take out a mortgage to buy a house and significant savings on its maintenance and utility bills are what primarily attract potential buyers of small-sized real estate. It is not surprising that the heyday of building tiny houses came in the post-war period, and since the current situation in the world economy is in many ways identical to what happened in the late 40s (according to some analysts), we should take a few lessons from the architecture of those years. Thus, Jean Prouvé's prefabricated houses were a response to the need of the population of ruined French cities for cheap and quickly erected housing. Walter Segal developed his own simple method of constructing houses that even people without relevant experience could build. But the most striking examples of this approach are American houses that were sent to buyers by mail in disassembled form.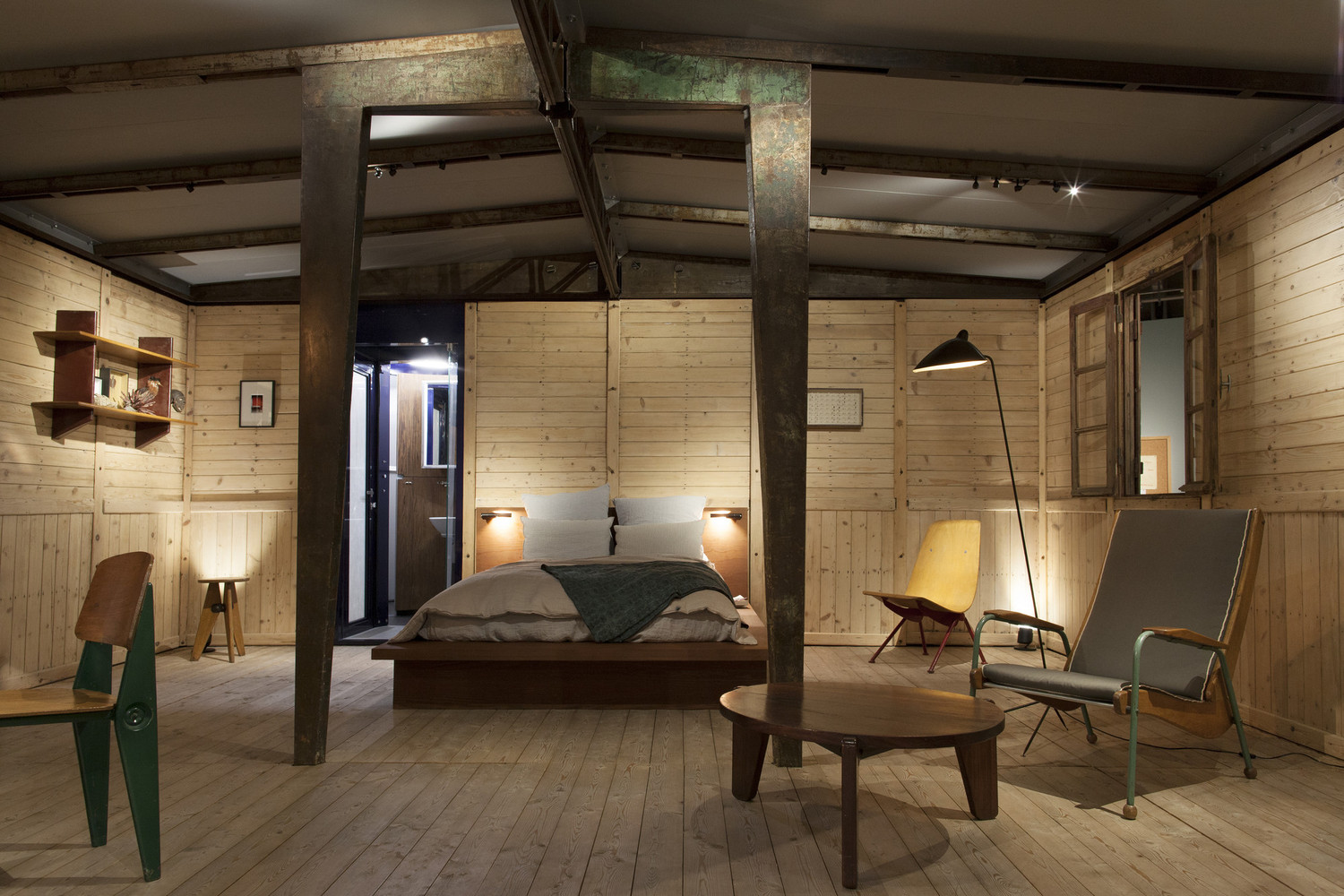 The interior of one of the prefabricated houses builtbased on the design by Jean Prouvé So, what conclusions can we come to regarding the construction of small houses, based on the experience of post-war architects?
The interior of one of the prefabricated houses builtbased on the design by Jean Prouvé So, what conclusions can we come to regarding the construction of small houses, based on the experience of post-war architects?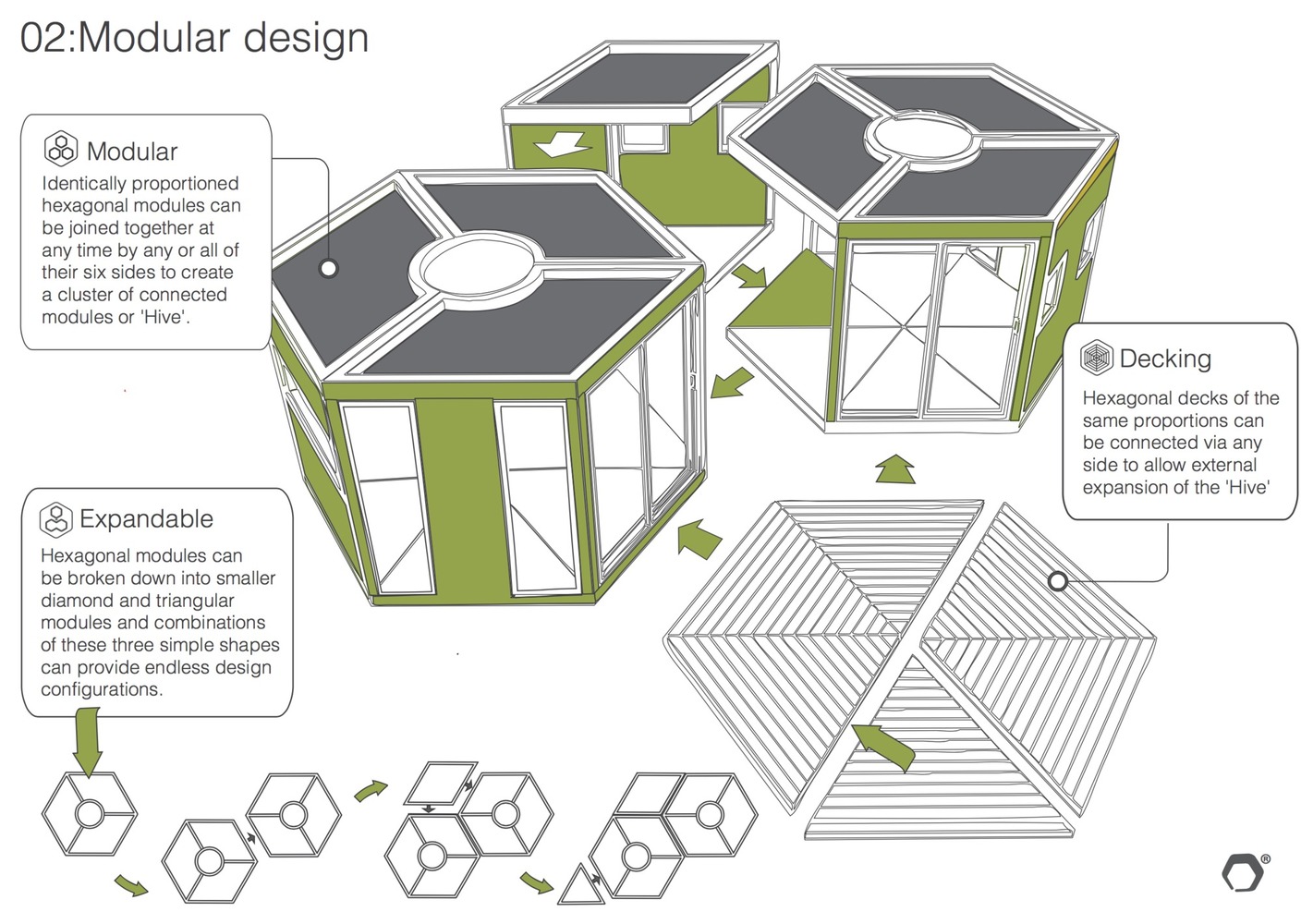 The concept of creating modular houses HiveHaus
The concept of creating modular houses HiveHaus
1. Necessary systematization
Small residential buildings should no longerbe created by trial and error. It is necessary to develop a simple scheme, which at the same time leaves room for imagination. Detailed instructions are needed, based on existing successful examples.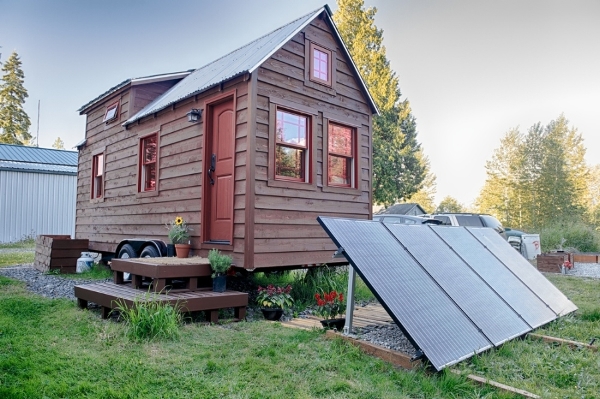 WikiHouse Project. Still from a video tutorial on building a house
WikiHouse Project. Still from a video tutorial on building a house
2. Need to take into account individual needs
Systematization should not be equated withtotal standardization. One of the main complaints about post-war architecture was that the hastily built houses were faceless. It is important to provide the possibility of adding unique details to a universal project.
3. Houses must be carefully planned and built to last.
It is possible and even probable that the crisiswill end someday. It is extremely important that houses built today do not turn out to be uninhabitable in a more favorable economic situation (as happened, for example, with the apartment buildings of the Khrushchev era).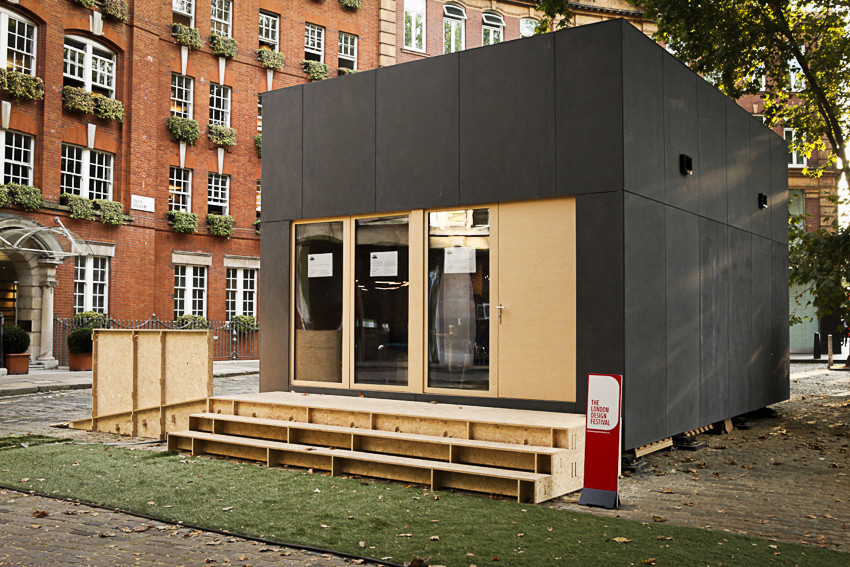 A split-level home built as part of the WikiHouse project for last year's London Design Festival
A split-level home built as part of the WikiHouse project for last year's London Design Festival
4. Without amendments to the building and housing codes can not do
Even if we exclude the possibility of financingthe type of housing construction we are considering on the part of the state, the question of some legislative norms remains open. It is necessary that the requirements for the area and design of houses erected for permanent residence be changed.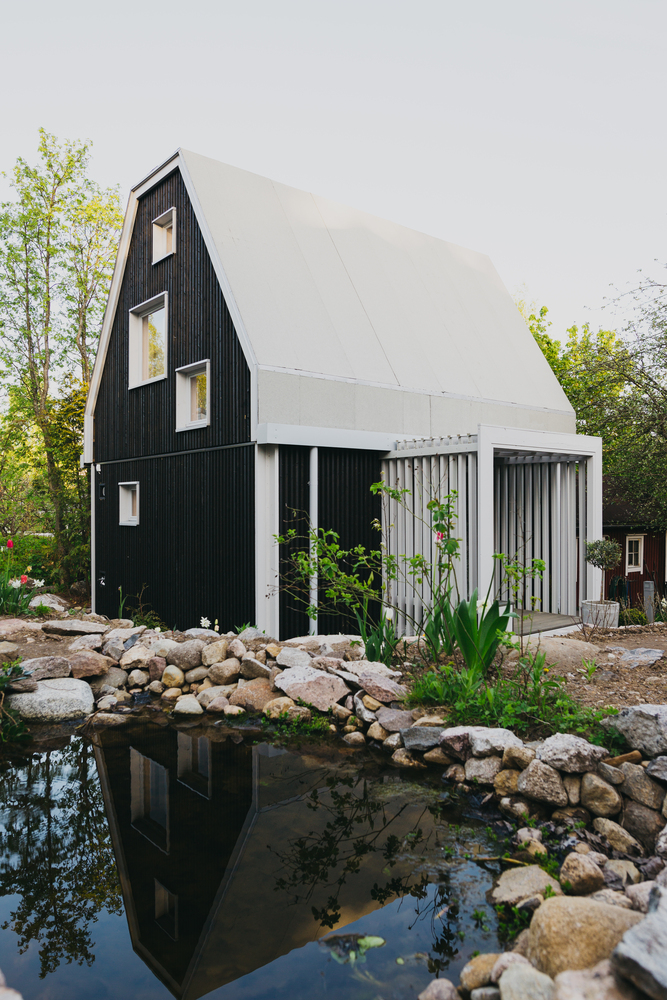 Demonstration model of the house according to the projectFinnish student Marko Laukkarinen. According to the author's idea, the structure can be erected on a small free plot of land within the existing development
Demonstration model of the house according to the projectFinnish student Marko Laukkarinen. According to the author's idea, the structure can be erected on a small free plot of land within the existing development
5. It is time to consider the possibility of sealing the building.
Of course, we are not talking about returning topractice of creating communal apartments and barrack-type houses (which we have not said goodbye to to this day). We just need to develop methods for building private cottages on compact plots. And also learn to ensure privacy for their inhabitants, despite the proximity of neighbors.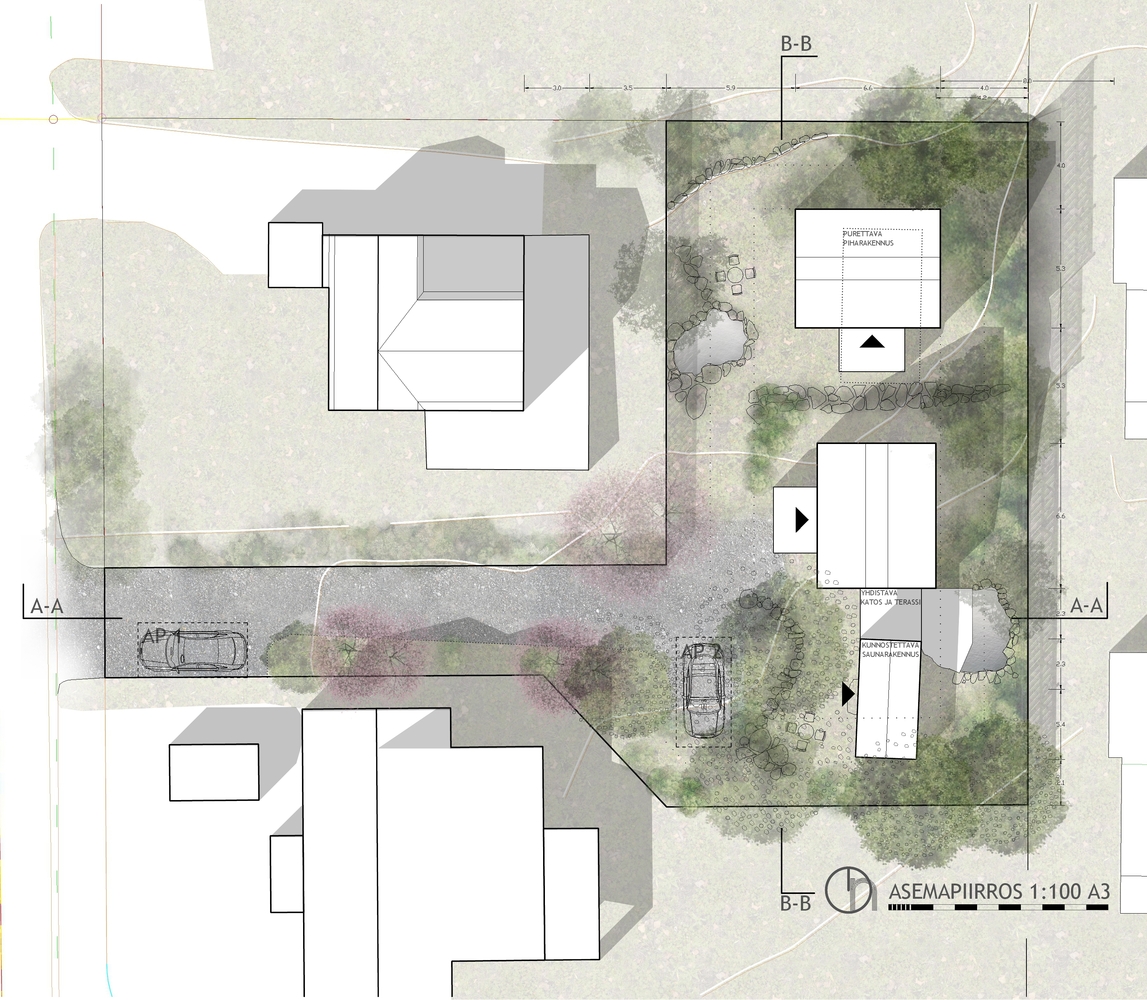 A plan from a presentation of a project by another future Finnish architect, Olli Enne. It demonstrates the possibility of building houses within existing residential settlements
A plan from a presentation of a project by another future Finnish architect, Olli Enne. It demonstrates the possibility of building houses within existing residential settlements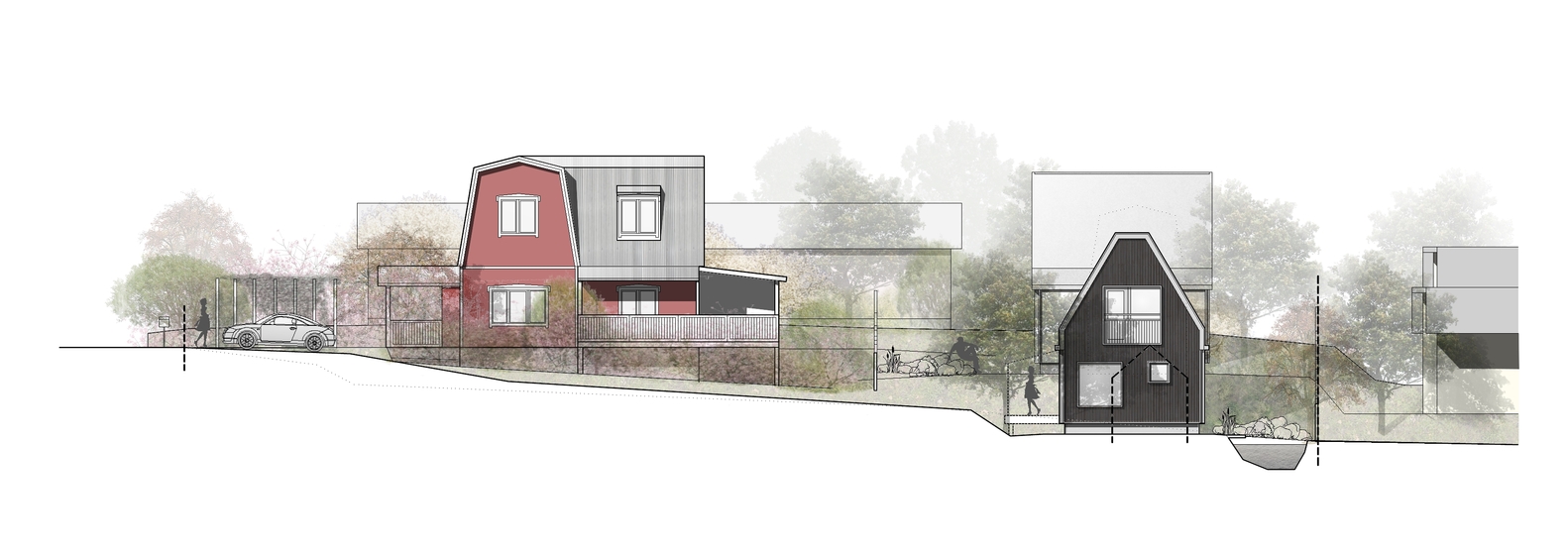 Facade (architectural sketch) from the samepresentations So far, the proponents of small houses have not been able to achieve compliance with all of these requirements, but the positive dynamics are obvious. Society is demonstrating a readiness for change, and this is worth a lot!
Facade (architectural sketch) from the samepresentations So far, the proponents of small houses have not been able to achieve compliance with all of these requirements, but the positive dynamics are obvious. Society is demonstrating a readiness for change, and this is worth a lot!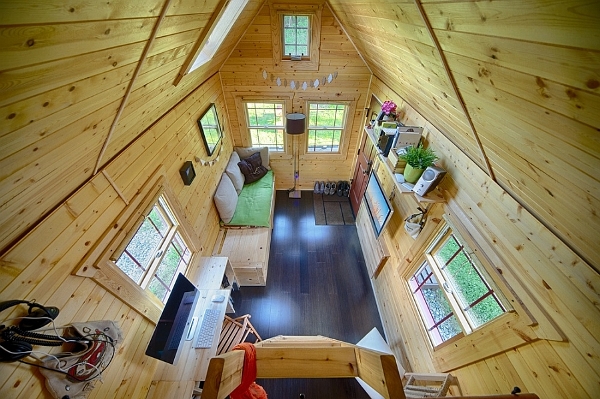 Interior of Ollie's Demo HomeEnne. The author draws our attention to the slatted roof between the levels, through which daylight penetrates into the room. Do you support the idea of prioritizing the construction of small houses? Share your opinion with us!
Interior of Ollie's Demo HomeEnne. The author draws our attention to the slatted roof between the levels, through which daylight penetrates into the room. Do you support the idea of prioritizing the construction of small houses? Share your opinion with us!
