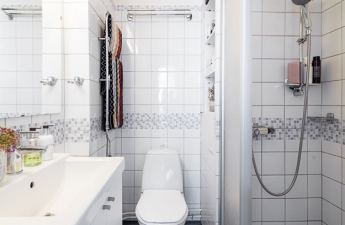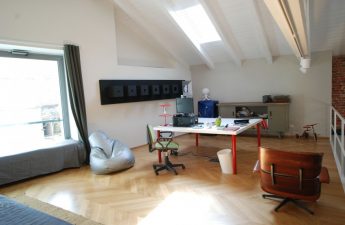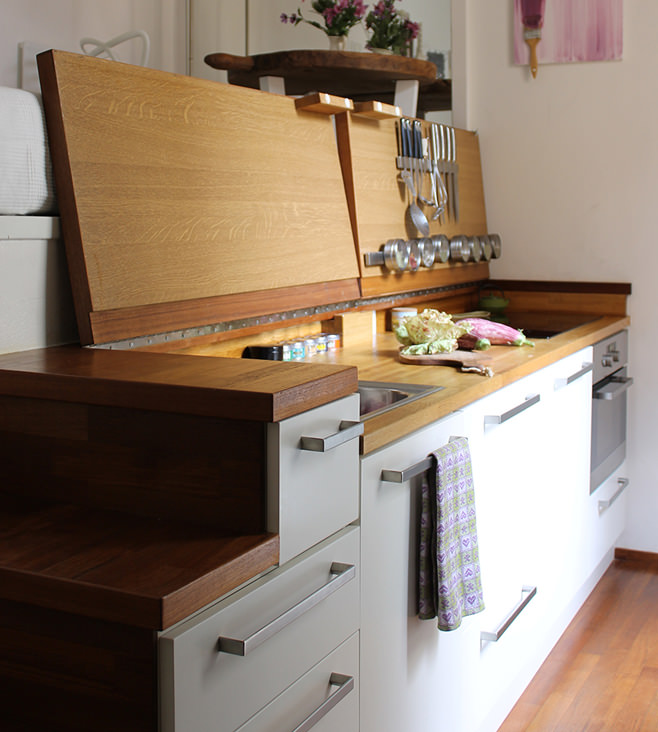 If you have a home from the very beginning of the 20th century,the area of one small room in a modern apartment, the only advantage of which is its location in the city center, it is almost impossible to create a comfortable place to live with a bathroom, a room for cooking and a bedroom. But real masters can do anything. One of them is the Italian Silvana Citterio, who easily coped with the tasks. It is interesting that after implementing all his ideas, the apartment did not become more cramped and squeezed. Everything looks quite harmonious and cozy. In a few meters, it was possible to place a bathroom with a shower, toilet and sink. The rest of the space is allocated for other areas. A small balcony with a window opening was made on the wall.
If you have a home from the very beginning of the 20th century,the area of one small room in a modern apartment, the only advantage of which is its location in the city center, it is almost impossible to create a comfortable place to live with a bathroom, a room for cooking and a bedroom. But real masters can do anything. One of them is the Italian Silvana Citterio, who easily coped with the tasks. It is interesting that after implementing all his ideas, the apartment did not become more cramped and squeezed. Everything looks quite harmonious and cozy. In a few meters, it was possible to place a bathroom with a shower, toilet and sink. The rest of the space is allocated for other areas. A small balcony with a window opening was made on the wall.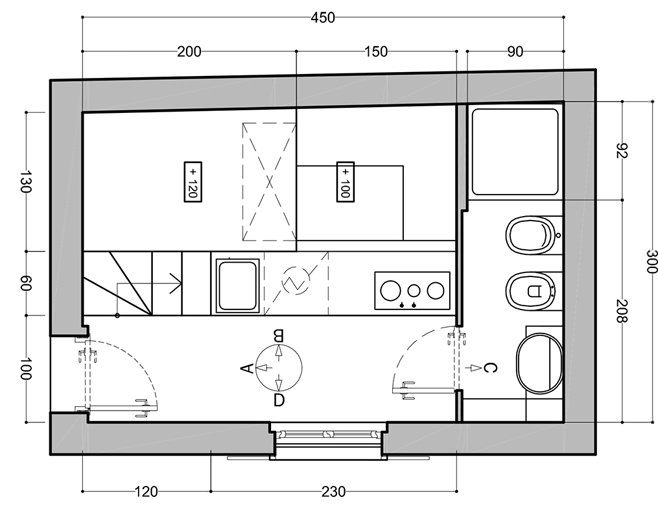 Since the apartment has fairly high ceilings, it was possible to create two levels, each of which is divided into zones. On the first level there is a bathroom, a corridor and steps to the second tier.
Since the apartment has fairly high ceilings, it was possible to create two levels, each of which is divided into zones. On the first level there is a bathroom, a corridor and steps to the second tier.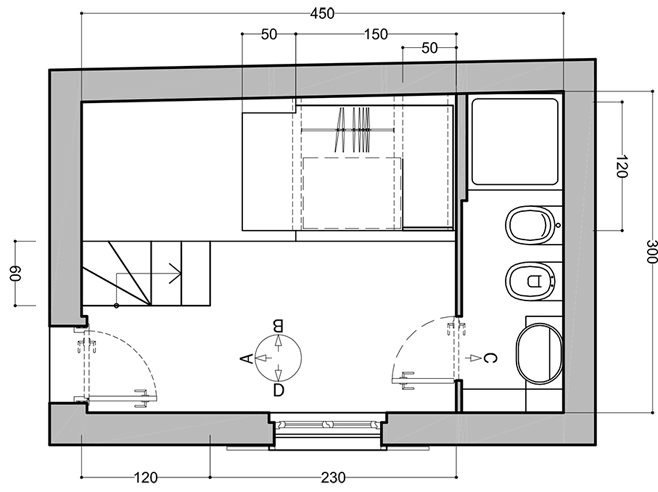 The second floor contained a spacious bed and a small table.
The second floor contained a spacious bed and a small table.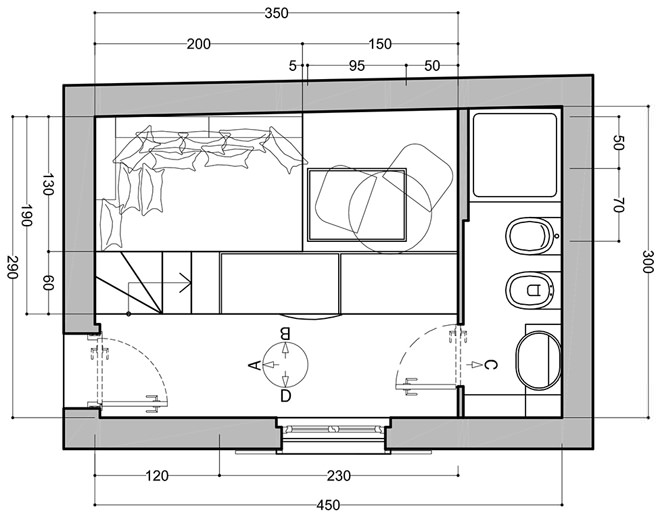 The unoccupied height on the top floor is only one meter from the floor surface.
The unoccupied height on the top floor is only one meter from the floor surface.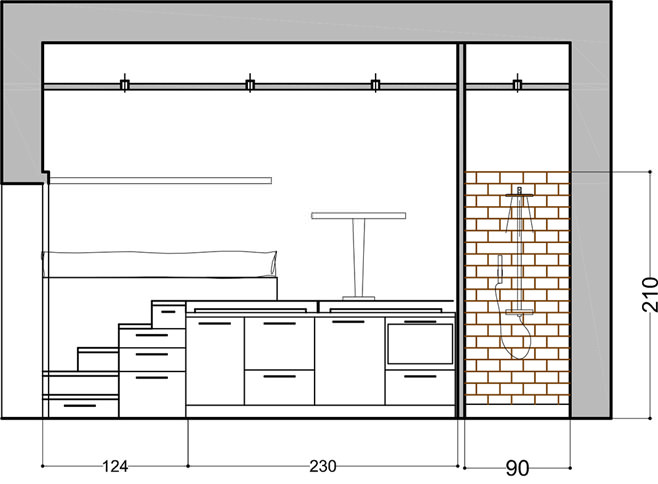 The kitchen space is located along the bathroom in the direction of the entrance door. All household appliances are built-in, drawers are pull-out, which allows you to save space.
The kitchen space is located along the bathroom in the direction of the entrance door. All household appliances are built-in, drawers are pull-out, which allows you to save space.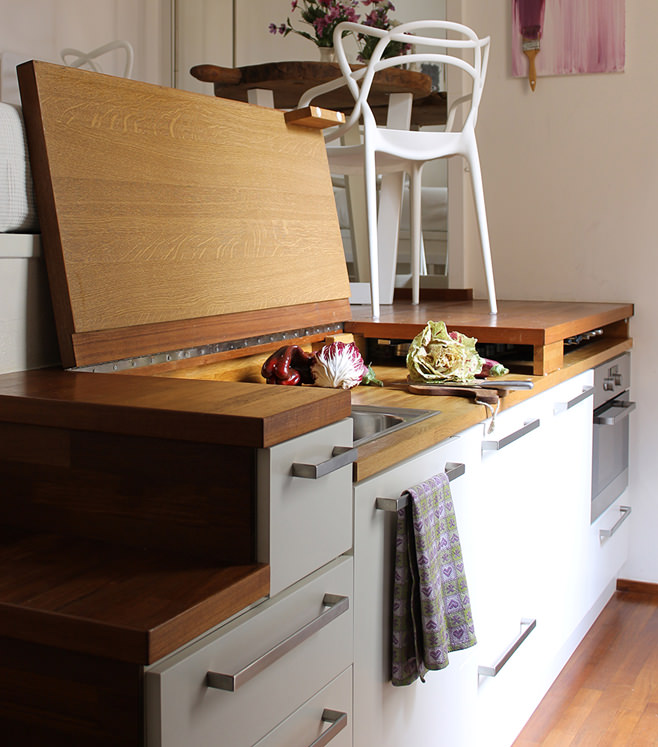 Directly above the kitchen is a coffee table and chairs.
Directly above the kitchen is a coffee table and chairs.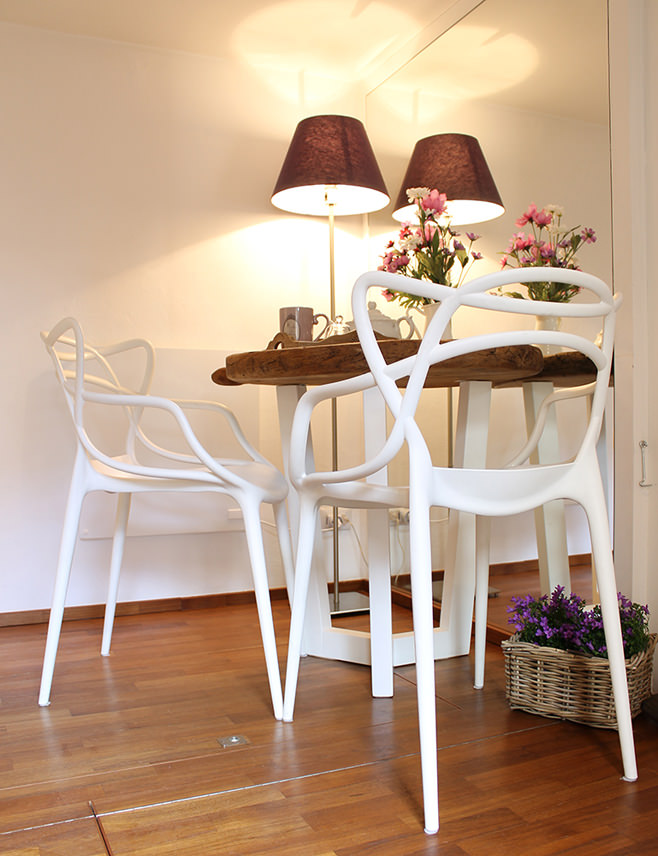 There is a bed next to it, and a little higher up there is a shelf on which you can place photographs and a night light.
There is a bed next to it, and a little higher up there is a shelf on which you can place photographs and a night light.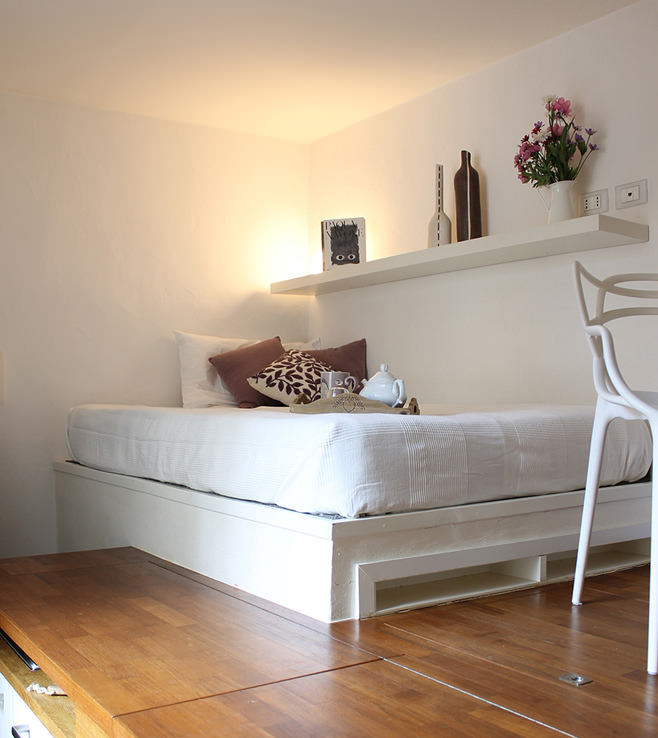 There is a large mirror hanging near the table, which reflects the bed, which allows you to visually expand the space. Mirrors are always advantageous to use if you need to visually enlarge the apartment.
There is a large mirror hanging near the table, which reflects the bed, which allows you to visually expand the space. Mirrors are always advantageous to use if you need to visually enlarge the apartment.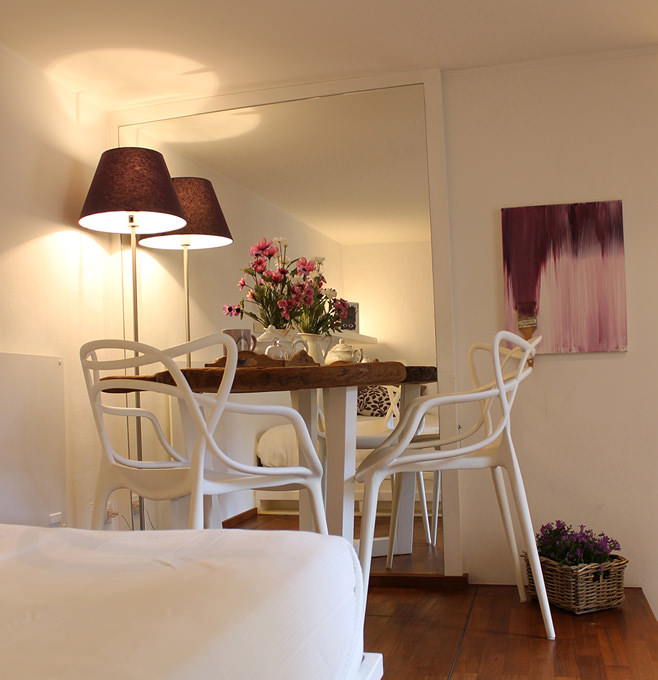 The steps leading to the second tier areand also the role of kitchen furniture. The floor in some places on the second level folds down and provides the opportunity to use the sink, stove or table in the kitchen. On the back side, containers for spices are conveniently attached with magnets. Agree, this is quite convenient, especially in such a limited space.
The steps leading to the second tier areand also the role of kitchen furniture. The floor in some places on the second level folds down and provides the opportunity to use the sink, stove or table in the kitchen. On the back side, containers for spices are conveniently attached with magnets. Agree, this is quite convenient, especially in such a limited space.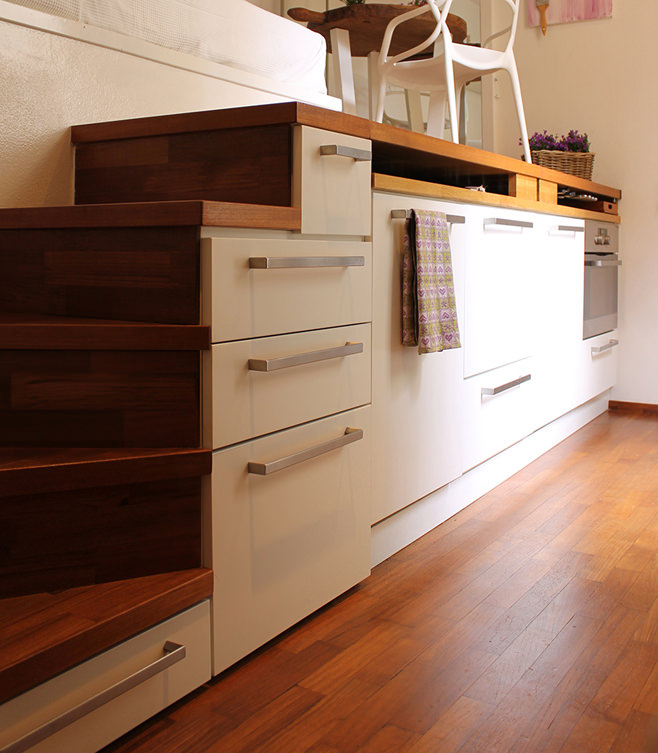 It is obvious to the naked eye that the designer has made every effort to make the apartment cozy and comfortable. Even adapted for storing things.
It is obvious to the naked eye that the designer has made every effort to make the apartment cozy and comfortable. Even adapted for storing things.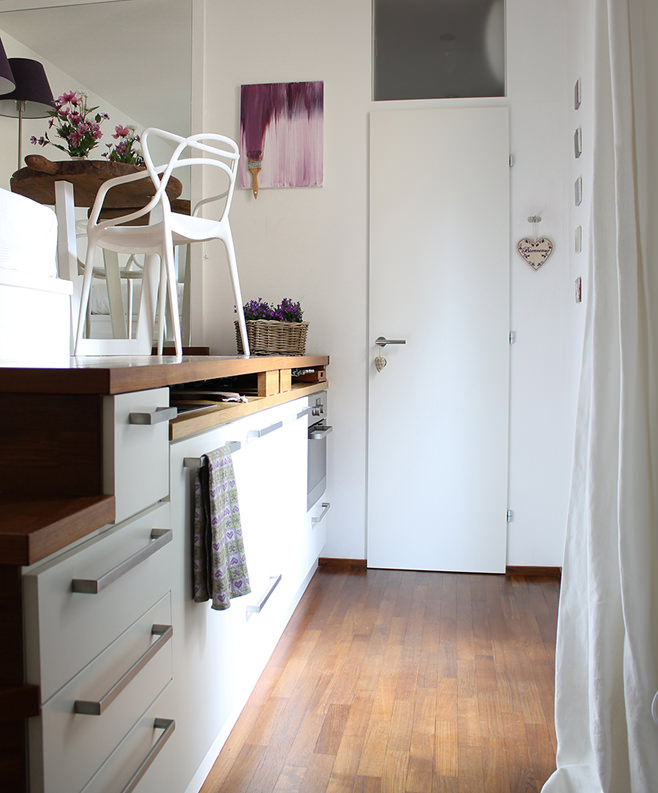 Every centimeter in the apartment is used with benefit. You can fold down not only part of the kitchen, but also the floor on the upper tier. The wardrobe is hidden under a secret hatch. You can get to it by going down the stairs.
Every centimeter in the apartment is used with benefit. You can fold down not only part of the kitchen, but also the floor on the upper tier. The wardrobe is hidden under a secret hatch. You can get to it by going down the stairs.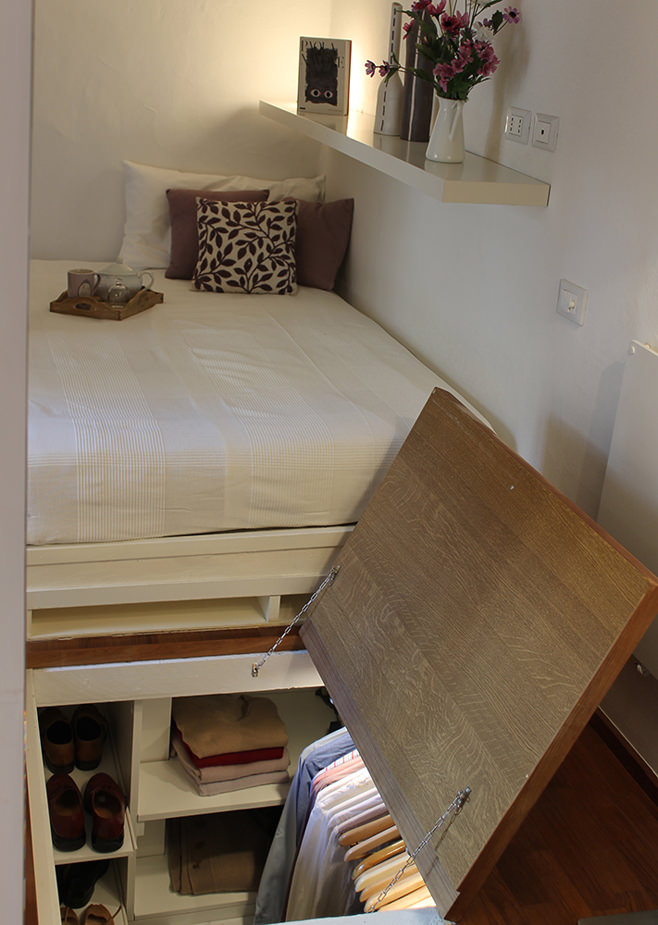 The surface finishing of the walls in the bathroom is done withwith the help of white ceramic tiles imitating brickwork. The bathroom takes up enough space in the total area of the apartment, but everything is organized in such a way that its size does not affect the level of comfort. All plumbing is conveniently located, the hanging cabinet is used for bath accessories.
The surface finishing of the walls in the bathroom is done withwith the help of white ceramic tiles imitating brickwork. The bathroom takes up enough space in the total area of the apartment, but everything is organized in such a way that its size does not affect the level of comfort. All plumbing is conveniently located, the hanging cabinet is used for bath accessories.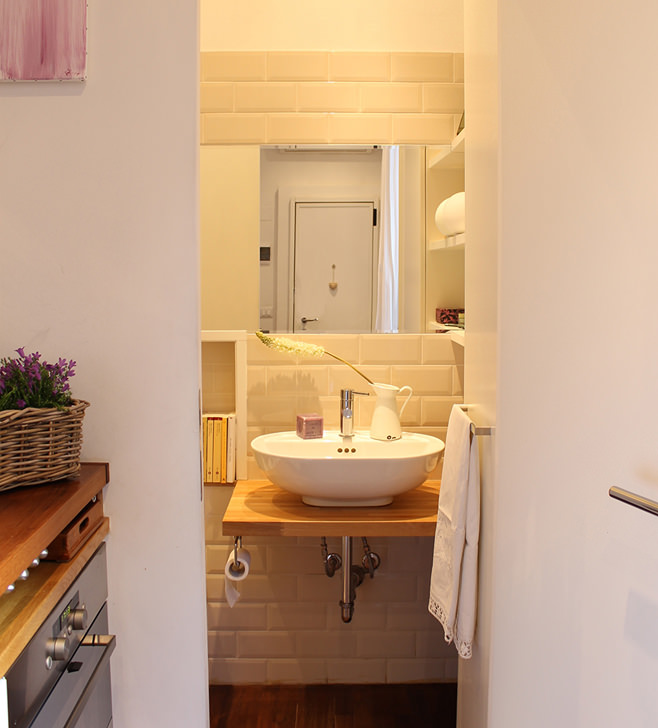
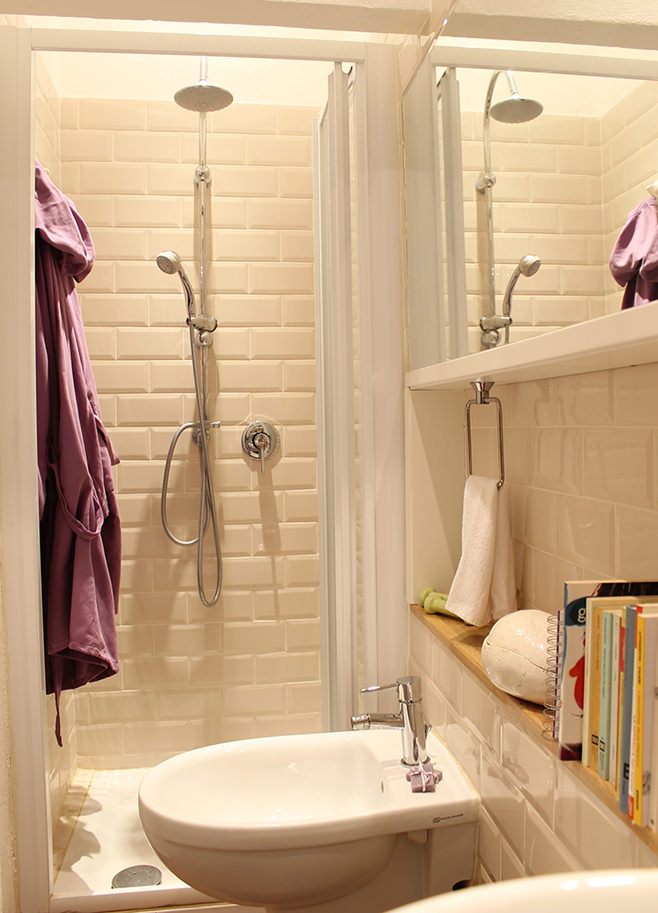
Small studio apartment: interior design on an area of 15 m2


