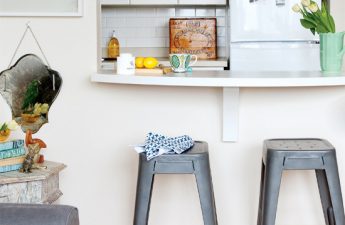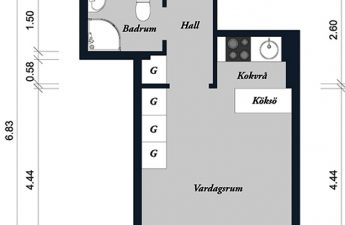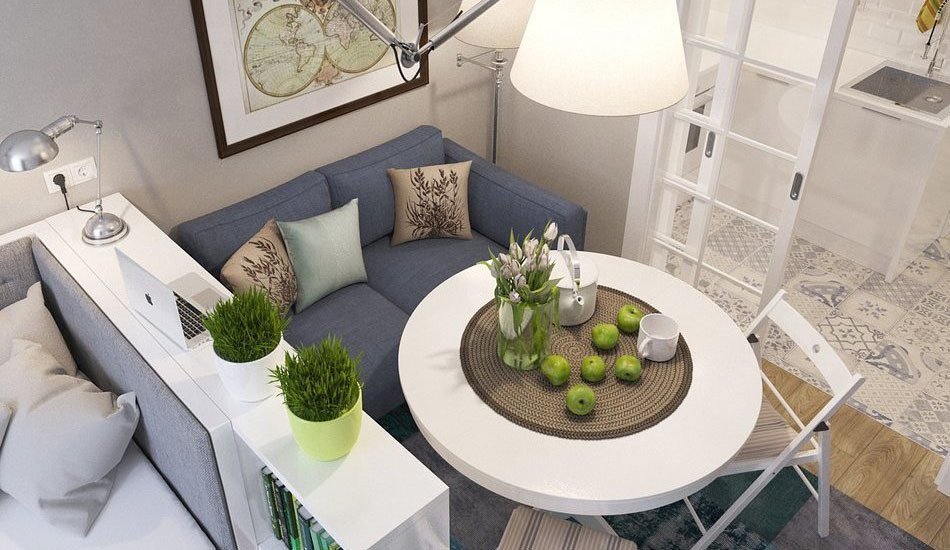 The tiny apartment provides wonderfulopportunities for experimentation, rational zoning and the creation of unique decoration. Are you faced with the problem of decorating a small interior? Today we will tell you about effective methods for the optimal arrangement of a compact space, which were developed by the talented master Nikita Zub. The main challenge when designing a tiny room decoration is to select a dazzling illumination system and dividing the room into different functional areas. If you are an owner, this material will be especially useful and important for you. This design project was developed and implemented by a talented craftsman for a cozy apartment with a total area of 14.5 square meters. The specialist tried to create a comfortable, serene and relaxing atmosphere in the housing, which is also great for receiving guests and working. The designer has equipped a small apartment with a full-fledged room for a quiet pastime, a functional kitchen, spacious wardrobes and dressing areas. Now we will get to know better this amazing project of chic interior design, developed and implemented by a brilliant architect. Nikita Zub is a creative young decorator and designer who graduated from the University of St. Petersburg in 2010. He tries to work not only with large and expensive projects, but also with tiny studios. In all of his architectural masterpieces, one can trace the incredible skill of a specialist and attention to every detail.
The tiny apartment provides wonderfulopportunities for experimentation, rational zoning and the creation of unique decoration. Are you faced with the problem of decorating a small interior? Today we will tell you about effective methods for the optimal arrangement of a compact space, which were developed by the talented master Nikita Zub. The main challenge when designing a tiny room decoration is to select a dazzling illumination system and dividing the room into different functional areas. If you are an owner, this material will be especially useful and important for you. This design project was developed and implemented by a talented craftsman for a cozy apartment with a total area of 14.5 square meters. The specialist tried to create a comfortable, serene and relaxing atmosphere in the housing, which is also great for receiving guests and working. The designer has equipped a small apartment with a full-fledged room for a quiet pastime, a functional kitchen, spacious wardrobes and dressing areas. Now we will get to know better this amazing project of chic interior design, developed and implemented by a brilliant architect. Nikita Zub is a creative young decorator and designer who graduated from the University of St. Petersburg in 2010. He tries to work not only with large and expensive projects, but also with tiny studios. In all of his architectural masterpieces, one can trace the incredible skill of a specialist and attention to every detail.  A talented specialist who developed the project
A talented specialist who developed the project
Customer requirements
The hostess is a girl who lives alone. She works in a medical institution and, in connection with her professional activities, communicates a lot with people. That is why she wanted to create in the quart calm, concise and relaxed atmosphere for relaxation and pleasant pastime. Since the woman did not plan to work at home, she did not need an office. However, since the housing has a modest area, it was necessary to squeeze the maximum benefit from each square meter. The interior of a small studio, in her opinion, was supposed to exude incredible charm, warmth and elegance. 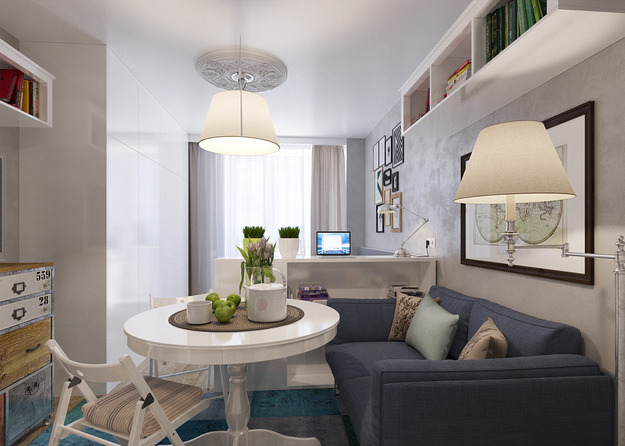 The guest lounge with a panoramic window is decorated in a beige monochrome and is equipped with a sophisticated suite.
The guest lounge with a panoramic window is decorated in a beige monochrome and is equipped with a sophisticated suite. 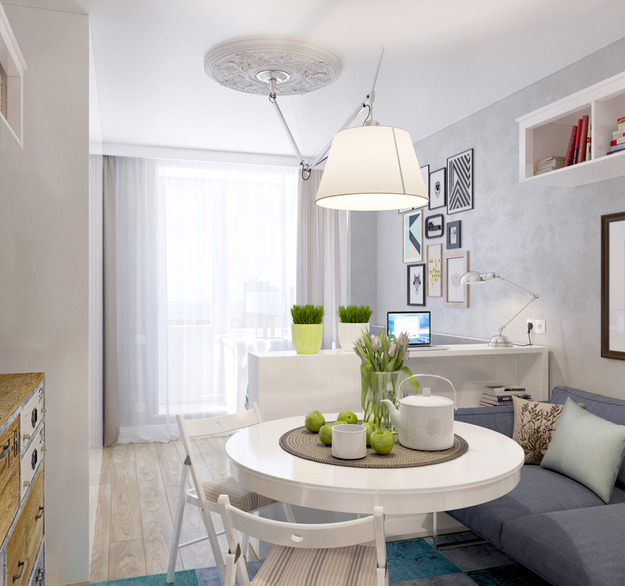 A small round table is complemented by folding chairs, which, if desired, can be easily removed.
A small round table is complemented by folding chairs, which, if desired, can be easily removed.
Layout
Location of main rooms and functional areasin the process of repair did not change. The specialist only zoned the space with the help of sliding doors with snow-white wooden frames and transparent glass inserts. This engineering element perfectly fit with the overall style and filled the apartment with lightness and airiness. Due to this partition it turned out to separate the kitchen area from the guest lounge and the dining room. As a result, during the preparation of dishes, the smell of food does not spread throughout the room, and an elegant and refined atmosphere was created in the cabin, which is great for receiving guests and pleasant relaxation.  The TV corner is decorated with a vintage chest of drawers and console book shelves.
The TV corner is decorated with a vintage chest of drawers and console book shelves. 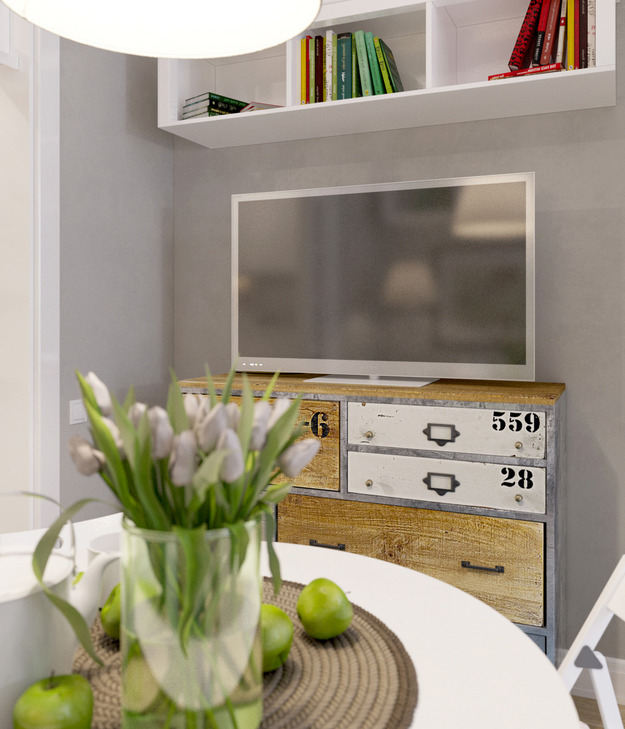 Smoky-colored textured plaster is wonderfully combined with snow-white architectural elements.
Smoky-colored textured plaster is wonderfully combined with snow-white architectural elements.
Storage areas
In the lobby with amazing home decormasters equipped mezzanine shelf under the ceiling. It allows you to place inside a large number of things and clothes and visually does not clutter the area. Front doors mezzanine painted in white color - this gives her the opportunity to perfectly fit into the overall style. Complementing the composition is an open metal hanger, a bench, a rack for storing shoes and a console in front of the entrance door, which is used to arrange keys and other small items. Forms a relaxed and cozy atmosphere in this area soft lighting. In this case, the decoration of one wall was made of ceramic tiles of soft blue color. The kitchen is located in a small corner. It is decorated in a snow-white palette, which allows it to be optically enlarged and to form a relaxed, relaxed atmosphere. Simple and tall top cabinets are hung only on one wall. They contain a large number of dishes and utensils, as well as visually do not overload the decoration. The refrigerator was installed on the opposite wall, which passes smoothly into the hallway. Complementing the original design of this area is the colorful and colorful design of the walls, which gives the situation an incredible brightness, expressiveness and dynamism. In the corner for sleeping under the bed are equipped with retractable drawers for placing blankets, pillows and linen. The guest lounge is separated from the boudoir by a low partition. It not only beautifully zones a room elongated in shape, but is also used as a decorative element, bedside table, bookcase and headboard. Above the sofa and TV are shelves. Bright books and interior items were demonstrated to them. A roomy chest of drawers also beautifully decorates the room and brings incredible elegance and charm of antiquity into the decor. 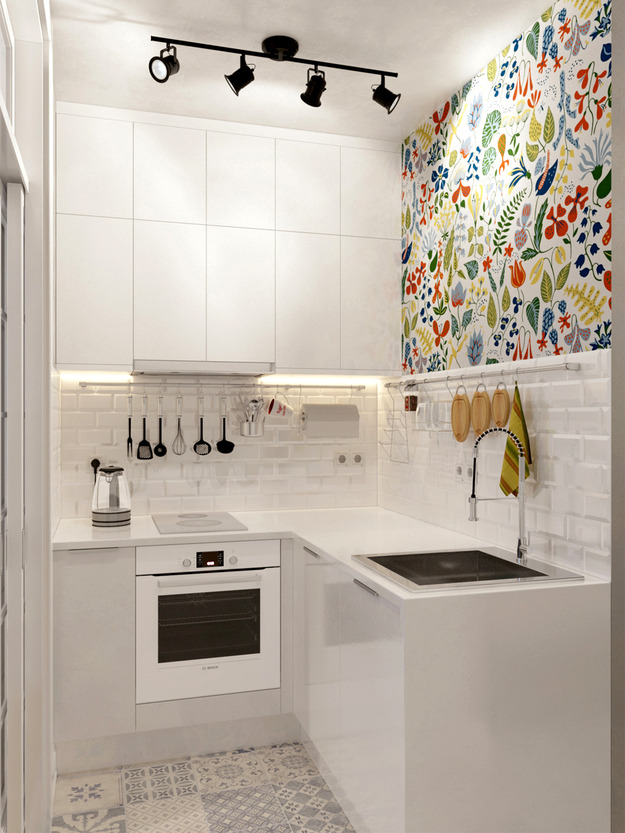 Snow-white design of the kitchen with a tiled apron and brightly painted walls
Snow-white design of the kitchen with a tiled apron and brightly painted walls  Miniature entrance hall with blue panels creates a pleasant first impression when entering the house
Miniature entrance hall with blue panels creates a pleasant first impression when entering the house
Illumination system
Ceiling chandelier Artemide Tolomeo Mega withthe metal mobile base became the epicenter of attention in the studio. It has a large turning radius and height adjustment. The lighting system is complemented by Scandinavian table lamps Eichholtz Lamp Table Soho and the unique floor lamp Bella Figura SL14 with an unusual lamp shade. 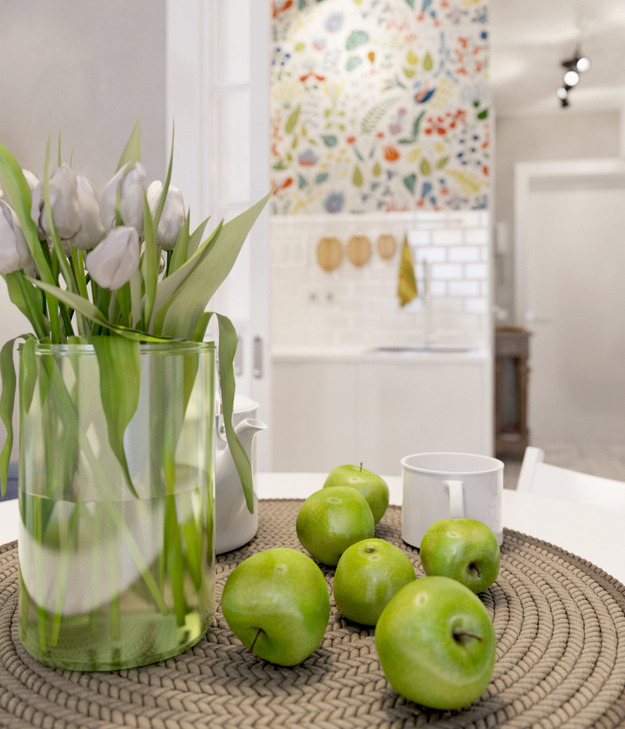 Refined and laconic table setting in delicate salad tones
Refined and laconic table setting in delicate salad tones 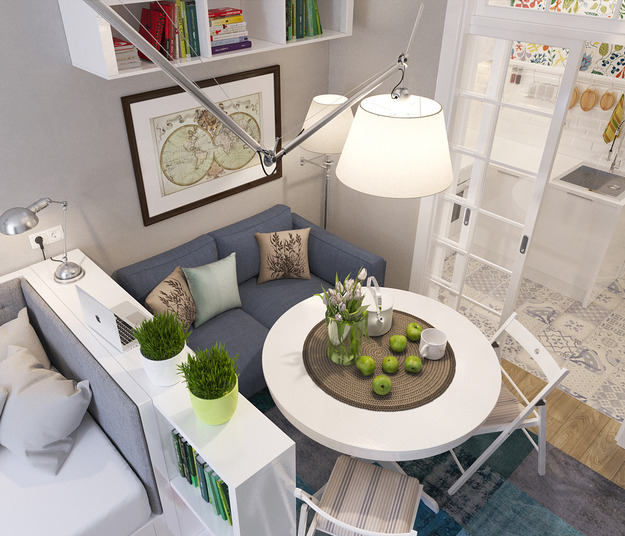 Simple and elegant composition in the design of the living room
Simple and elegant composition in the design of the living room
Color in the interior
Apartments are neutral beige.palette with a predominance of white and sand tint. Such coloring allows to form an illusion of volume and airiness in the room, as well as fill the atmosphere with charm and incredible aesthetic appeal. Complements the composition of a light plinth, door frames and furnishings. 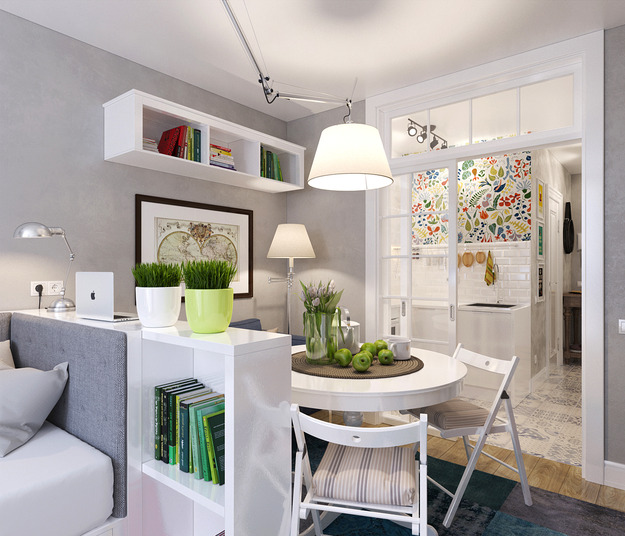 Beige tones create a cozy and warm atmosphere in the cabin
Beige tones create a cozy and warm atmosphere in the cabin  The boudoir decoration complements the built-in wardrobe with glossy plastic facades
The boudoir decoration complements the built-in wardrobe with glossy plastic facades
Furnishings
The set for this project was madeSpecially custom-made: kitchen cupboard, bedding and console shelves. Dining table and folding chairs were purchased in the largest IKEA store. They have a modular design, so they can be stored in a wardrobe. If necessary, they can be easily reached.
Decor and Textiles
Accessories, jewelry and bed linen are also selected by the experts from the IKEA trademark.  Exquisite floor lamp allows you to settle on the couch with a book in hand
Exquisite floor lamp allows you to settle on the couch with a book in hand 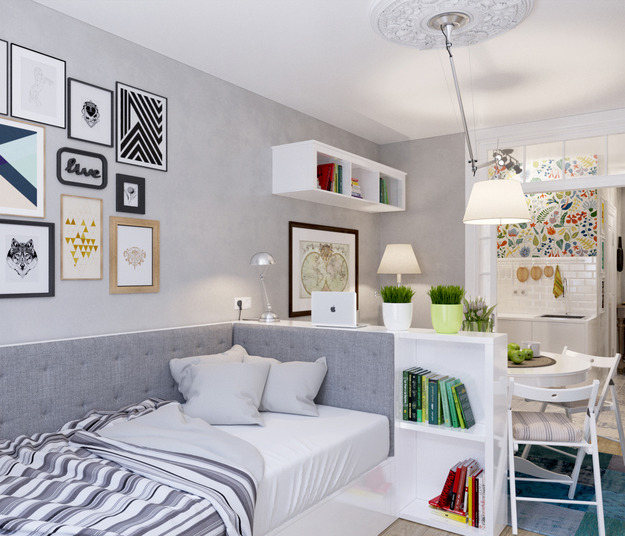 Pictures on the wall make the room original and eclectic.
Pictures on the wall make the room original and eclectic.
Interior decor style
When decorating the apartment, the architect does notadhered to a certain direction in design. He tried to create the most comfortable, aesthetically attractive and concise space for living and recreation. However, to a greater extent elements of the Scandinavian style prevail in this housing - wooden floor, light walls and exquisite decorations. 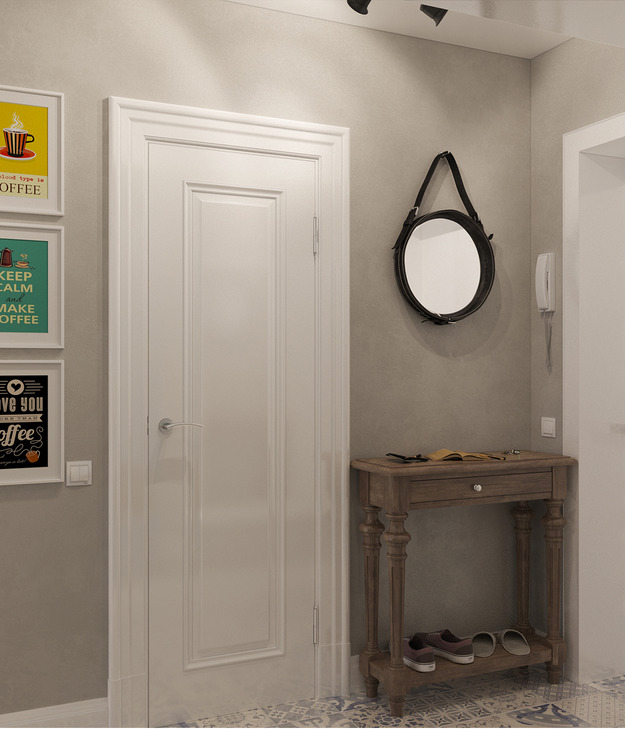 Console table and mirror in the hallway decor
Console table and mirror in the hallway decor 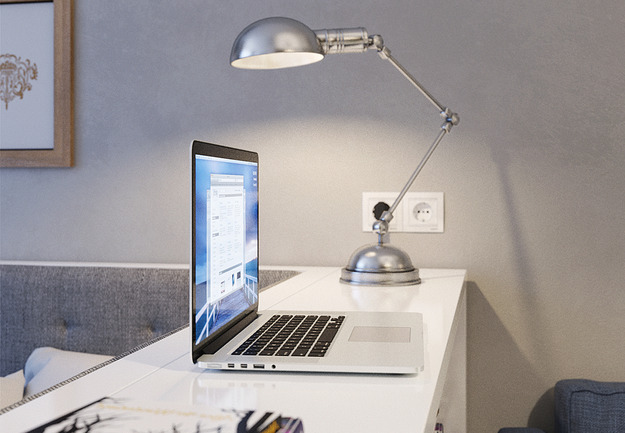 The bedside-table is also a great place to work.
The bedside-table is also a great place to work.
Difficulties
When reconstructing the apartments, specialistsfaced with the only problem - installing a glass sliding partition between the kitchen and living room. For its arrangement was used coupe technology.
Timing
Repair work lasted for a year.
Dimensions
Room - 14.5 square meters. m .; Hall and kitchen - 8 km.; Bathroom - 3 square meters. m .; Balcony - 3.5 square meters. m
Budget
The project took more than 0.5 million rubles. 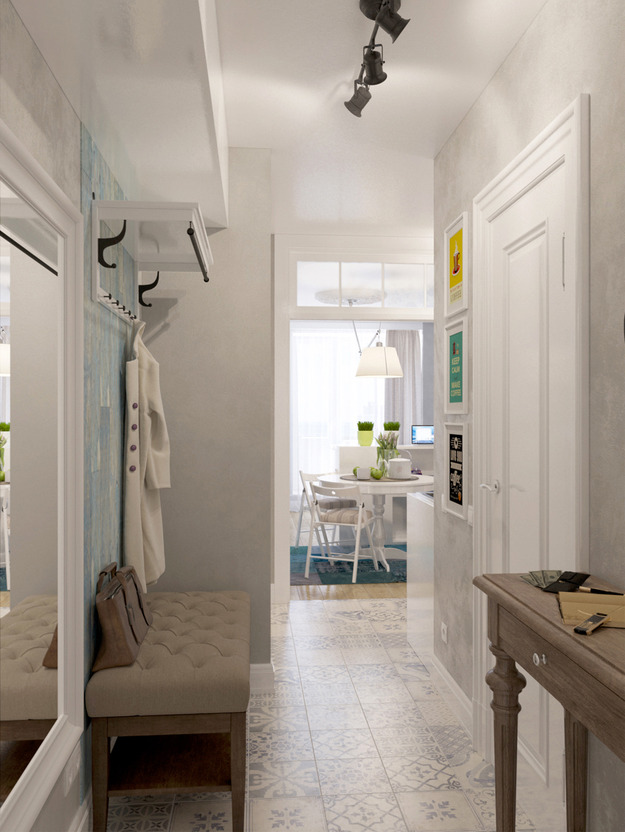 Refined and romantic design of the hallway in a bright range
Refined and romantic design of the hallway in a bright range 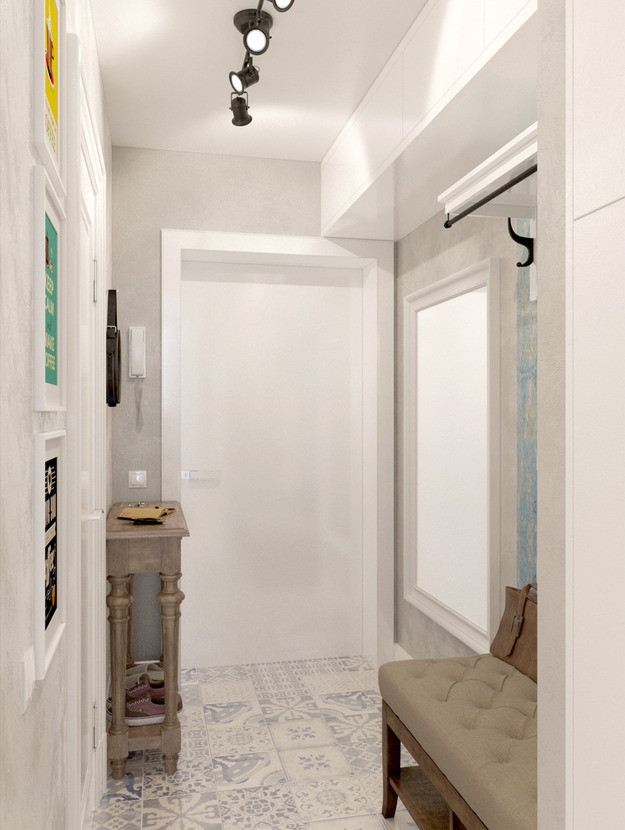 A wonderful combination of wooden objects and original floor tiles Milano Mainzu
A wonderful combination of wooden objects and original floor tiles Milano Mainzu
Recommendations:
1 Do not be afraid to make out a modest room, youYou can always find a rational version of redevelopment. 2 Try to choose to transform the apartments - simple and concise items and stylish furniture.
Layout
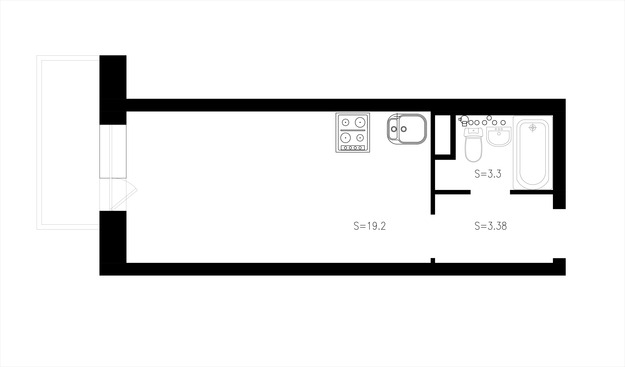 The location of the main functional areas
The location of the main functional areas 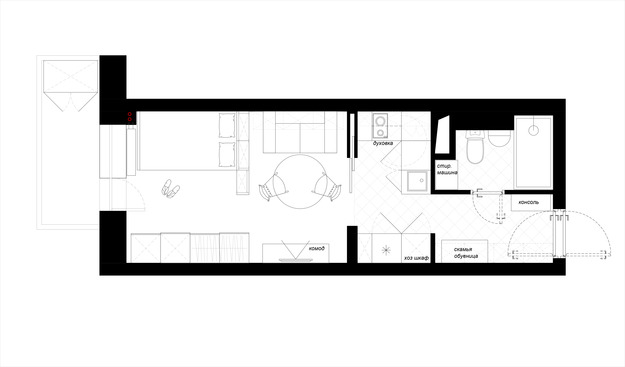 Arrangement of furniture
Arrangement of furniture
