How to combine functions in one roombedroom and living room? How can you zone and delimit opposite zones? What to choose: a sofa or a bed? Today we are talking about the most important aspects of arranging a bedroom-living room. Often, owners of even large apartments combine several rooms into one to make the apartment more spacious and practical. What can we say about residents who are simply forced to combine the functions of individual rooms in a single space. A particularly pressing problem is combining a bedroom and a living room, where you need to very competently approach the issue of zoning, lighting and organizing things. Our article today is devoted to these pressing issues.
1. Weigh the pros and cons
Think carefully againthe need to combine a bedroom with a living room, because this is a very important decision, which will be quite difficult and expensive to change. Many designers recommend that the bedroom always remain a separate room, even if it is small. But if privacy does not interest you, or there is simply no other way out, then go ahead and combine. Ruslan Kirnichansky, architect and designer: - Combining a bedroom and a living room is not the best idea, since the integration of the public and private areas of apartments is undesirable and uncomfortable to use. It will not work to create a full-fledged bedroom - it will be more of a "luggage" option: sleeping on a fold-out sofa every day is inconvenient, however, it is just as inconvenient to assemble / disassemble it. Since an apartment is primarily a space for living, one day you will notice that the living room-bedroom has turned into a large bedroom with a TV, and the guests who come, having settled comfortably on the bed, watch TV and talk to you. This option is not suitable for everyone, especially if you often receive guests. In my practice, I once heard from a customer the idea of combining a bedroom and a living room into one room. Arguments: small area of the apartment, "I rarely have guests." One could agree with these arguments, but after learning more about the customer, I realized that he needed a separate bedroom and found an opportunity to organize it in a small apartment, which the customer was very happy about. Therefore, try to find hidden reserves in the apartment for a separate bedroom, and if this does not work out, approach the issues of zoning, selection of furniture and lighting wisely, so that your living room-bedroom is as comfortable as possible. fab-im.com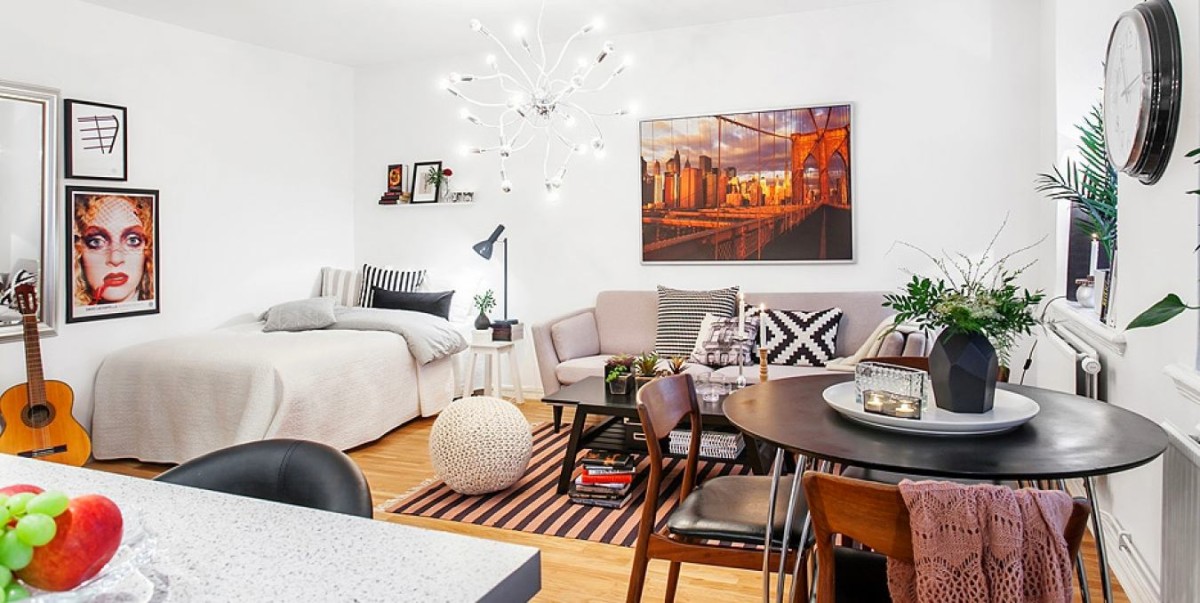
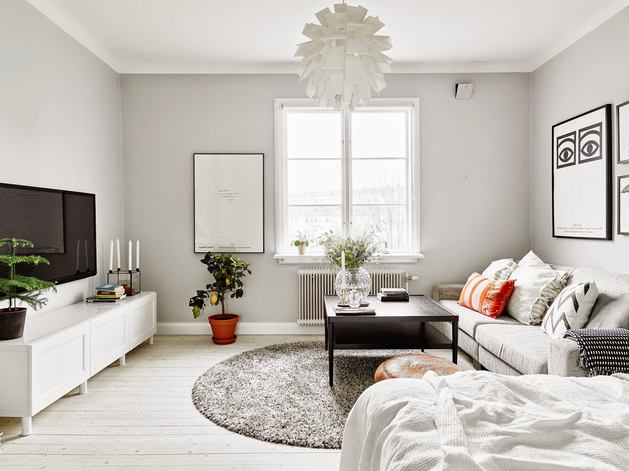
2. Correctly delimit zones
In the alliance of the living room and bedroom, it is important to delimitpublic and intimate areas in the room. And this can be done with the help of good old helpers: curtains, wooden or glass partitions, cabinets or shelves, sliding doors and, of course, screens. Moreover, if the partitions are mobile, then when guests arrive, they can be closed and thus hide the private area from prying eyes. When the guests leave, you can quickly and easily open the doors or curtains.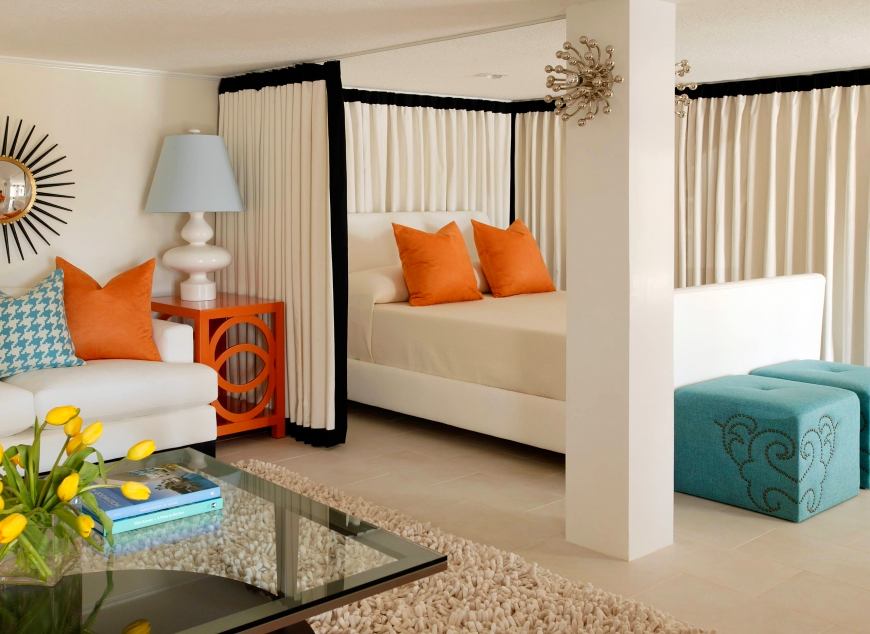
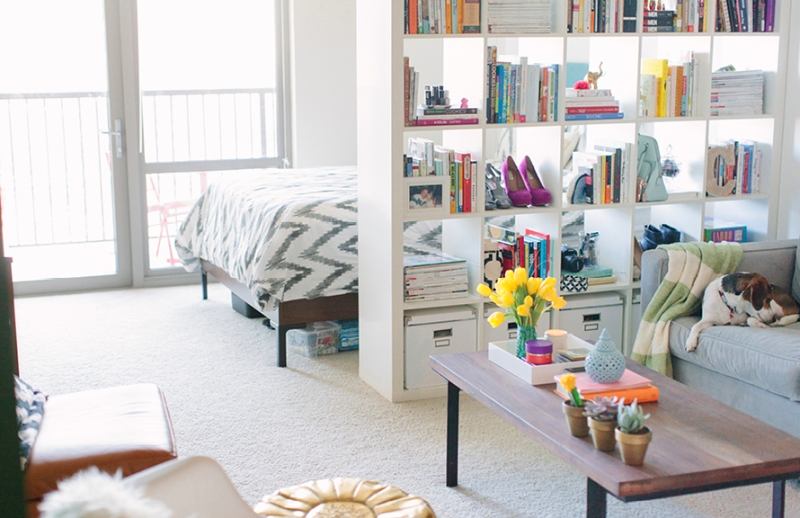
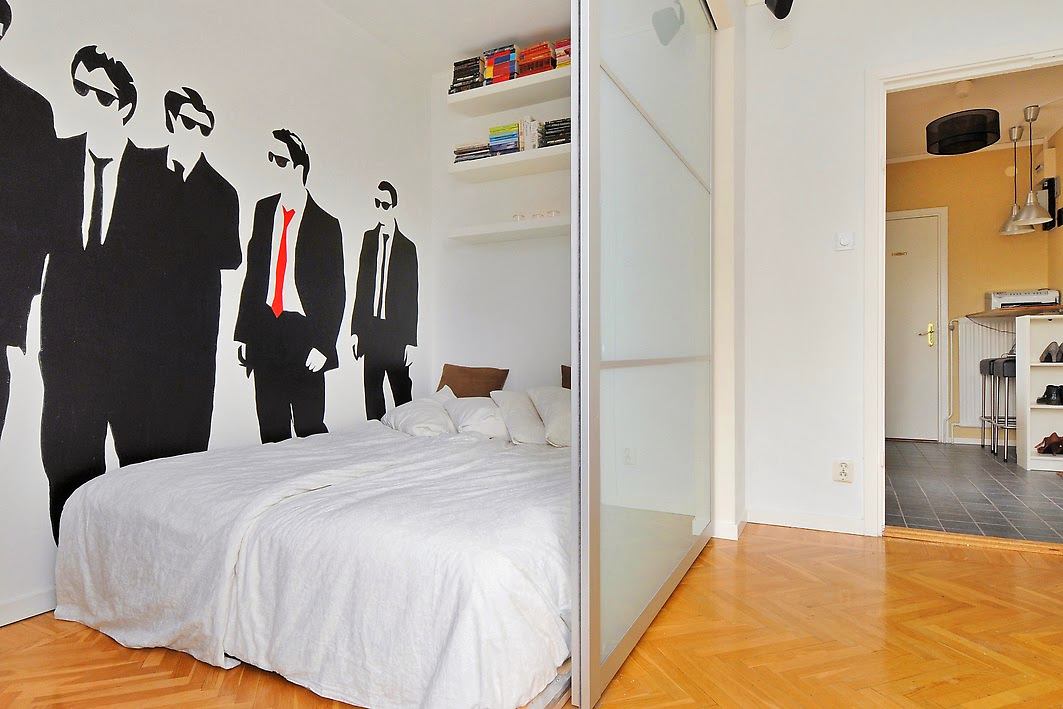
3. We construct a podium for the bed
Visually, it is not possible to zone the spacenot only with the help of partitions and furniture, but also through different floor levels. A rather practical and effective solution can be , which is usually used to mark the boundaries of a bedroom. Moreover, it is quite convenient to store rarely used things inside such a structure. And if you organize podium lighting, you can also achieve a wonderful visual effect, which will make the interior more interesting.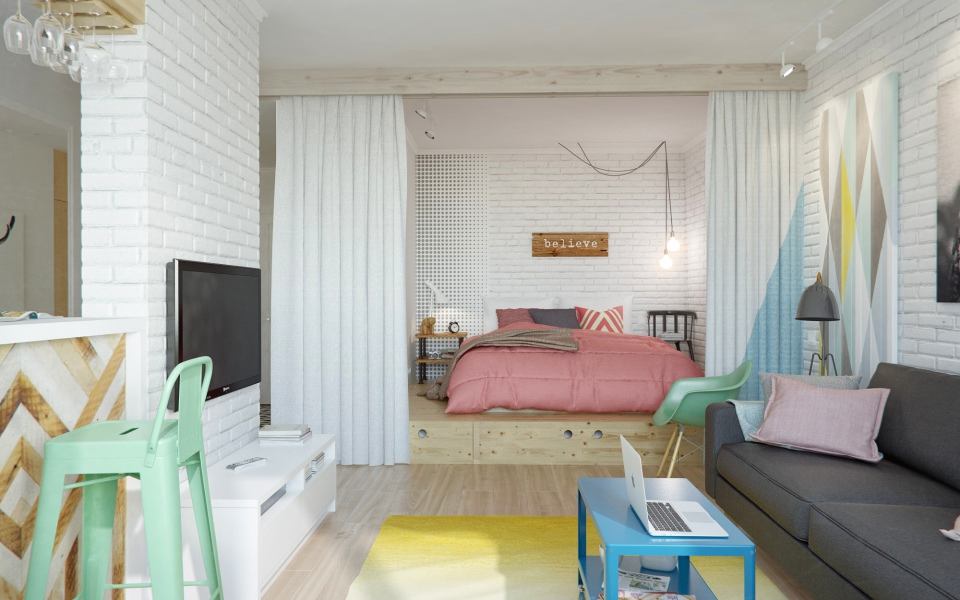
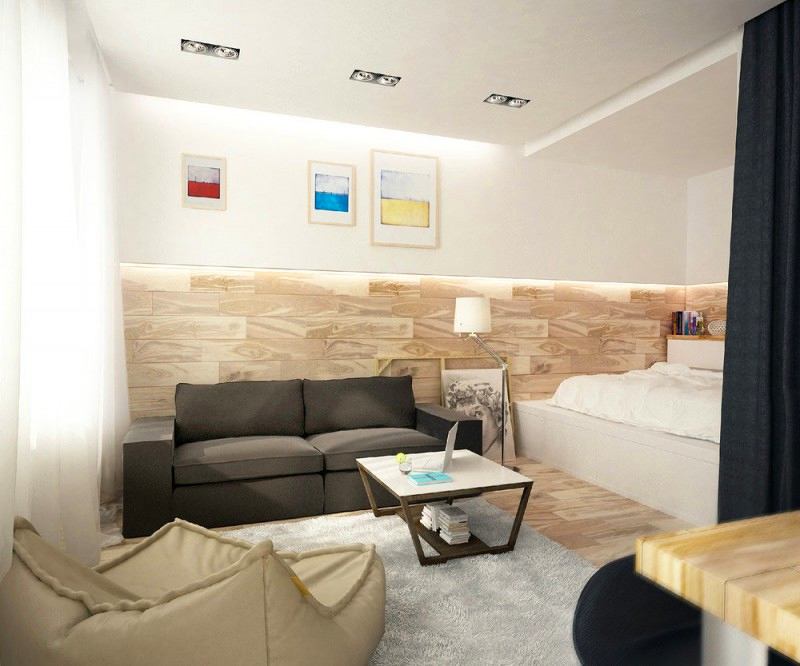
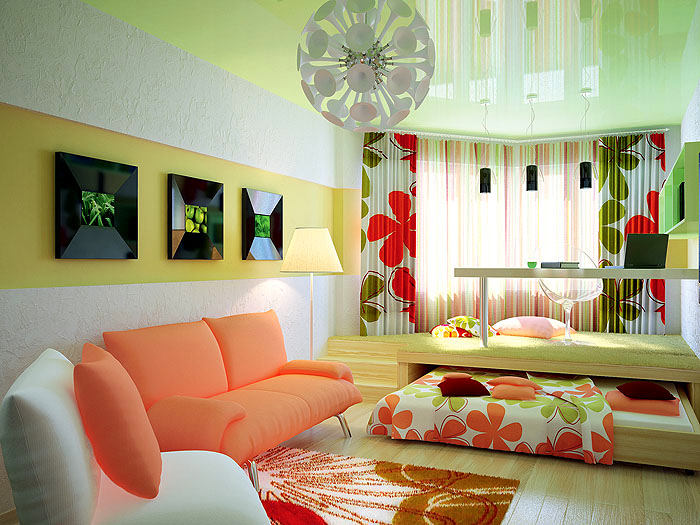
4. Bed or sofa?
Indeed, the “sofa or bed” debate is notsubside. But, as experience has shown, from a practical point of view, it is most rational to choose a fold-out sofa with hidden compartments for storing things or . Moreover, today there are many decent and high-quality models, so there is a choice, and it is huge. The ideal option is to have both. But this is only on condition that you do not have to put furniture close together and you can walk from one end of the room to the other without climbing over the sofa.
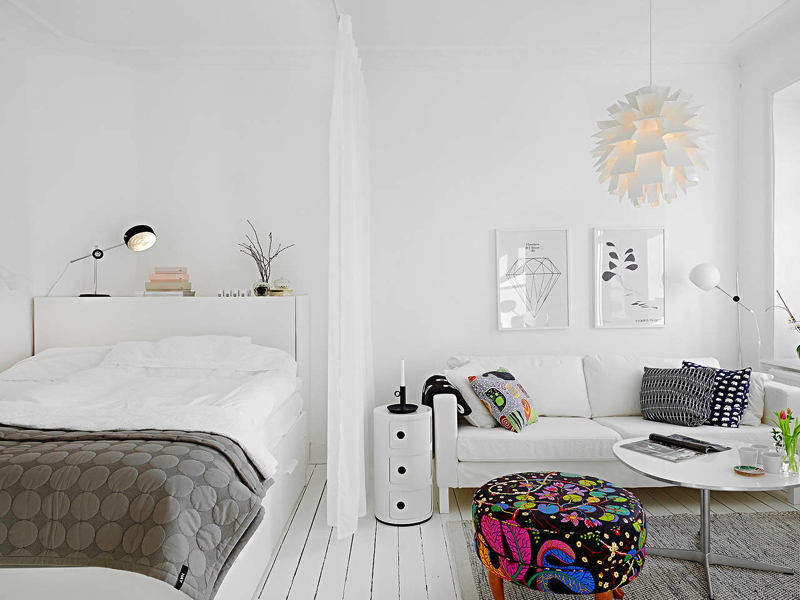
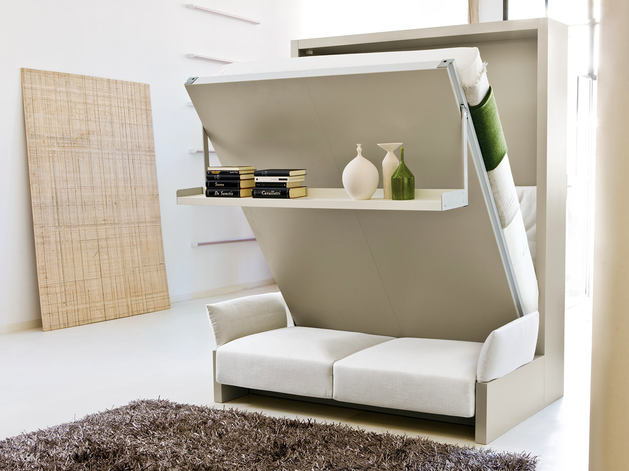
5. We arrange the living room
When zoning the living room, you shouldn'tuse blind partitions, especially if there are no windows in the isolated space, or there is already little natural light. To prevent the room from turning into a dark, impenetrable corner (from which a vampire will jump out at any minute), a shelving unit will work great as a partition. Ruslan Kirnichansky, architect and designer: - Create the center of the living room, where the TV and sofa are located, as far away from the bed as possible. This way, you minimize the risk of seeing guests on your bed. But if you want to watch TV not only in the living room, but also in the bedroom, then carefully choose a place for it so that the screen can be seen from both zones. You can buy a flat-screen TV and mount it on the wall, and use a swivel bracket as a mount. This way, you will really save a lot of space, and you can also turn the TV in the direction you need at any time. fab-im.com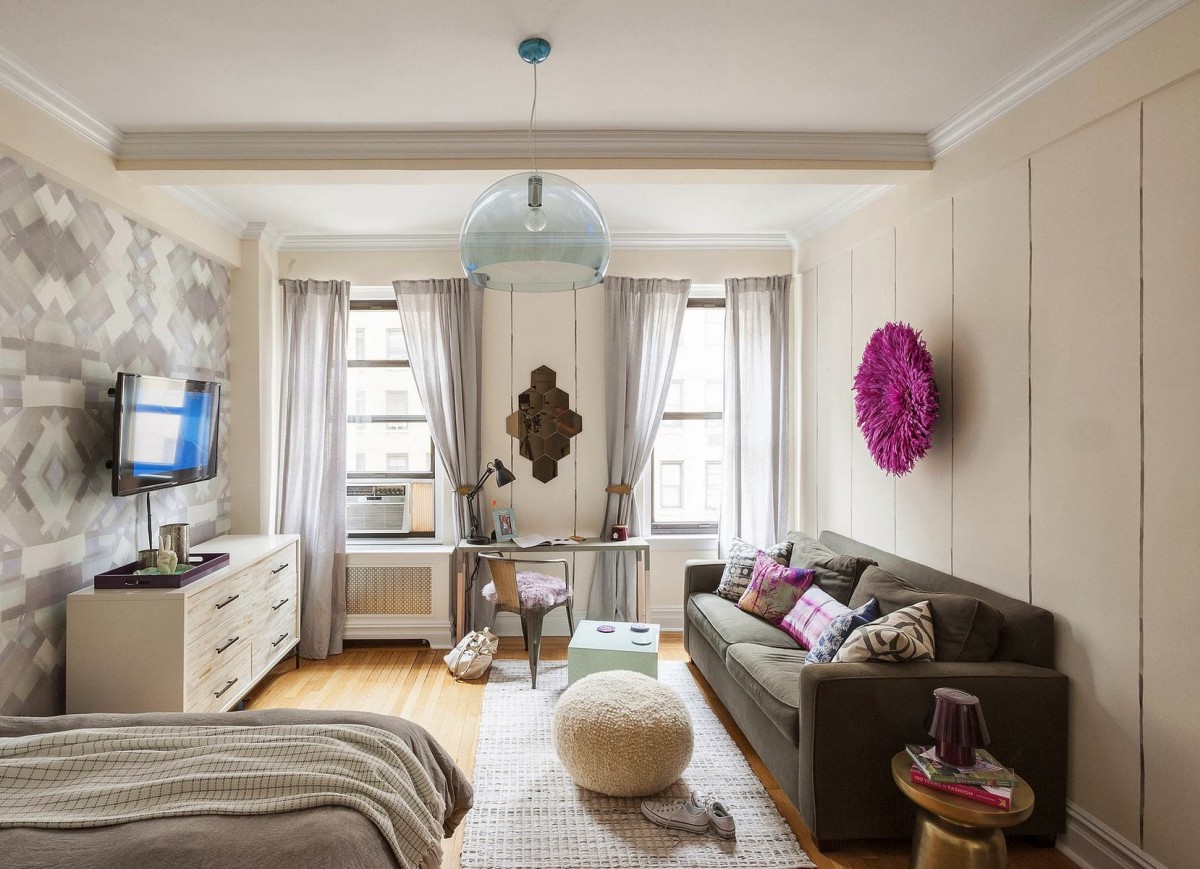
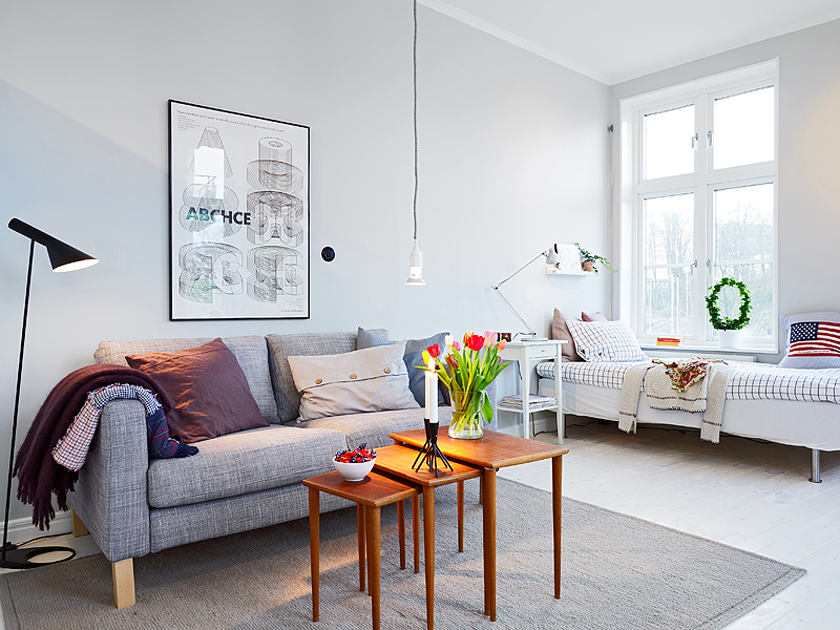

6. Looking for a place for a bed
Of course, the place where you sleep should not bewalk-through. Therefore, most often the bed is placed away from the entrance and preferably near the window. But if psychologically narrow and confined spaces are not a problem for you, then you can create a small isolated corner for the bed, separated by a sliding door or screen.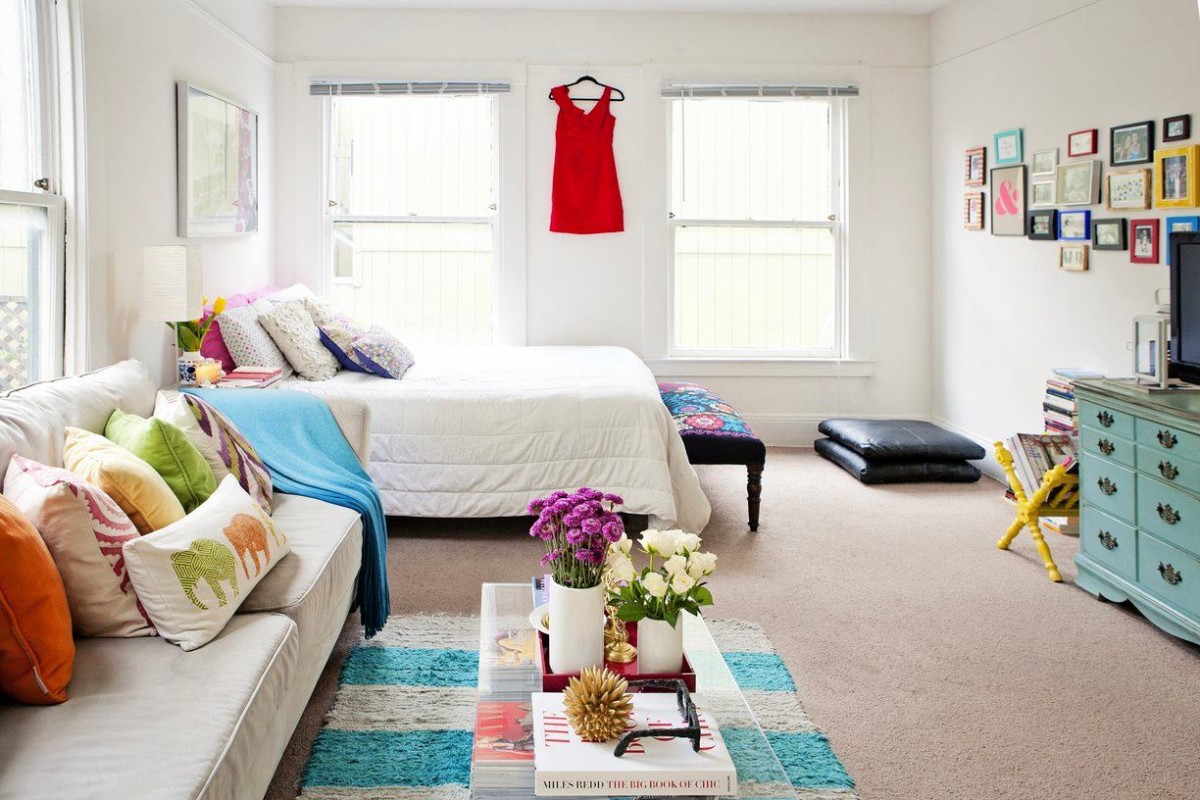
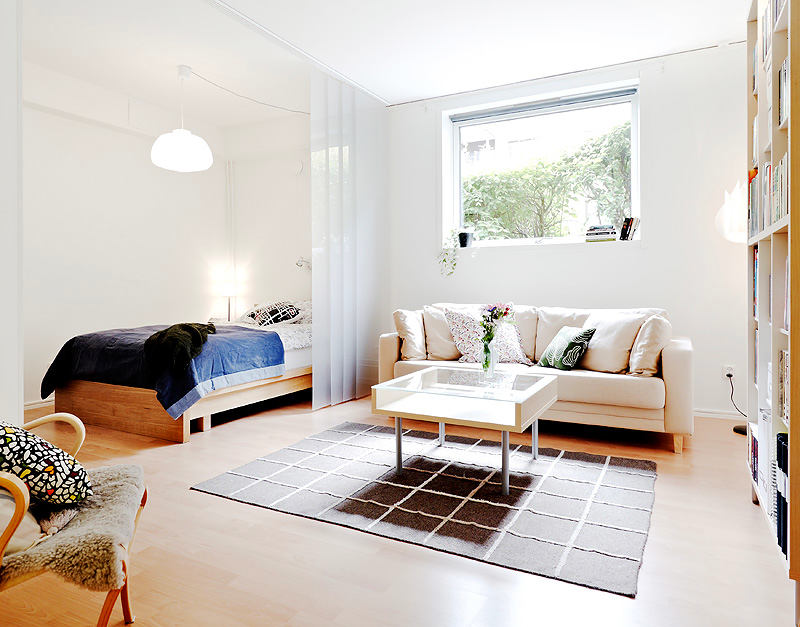
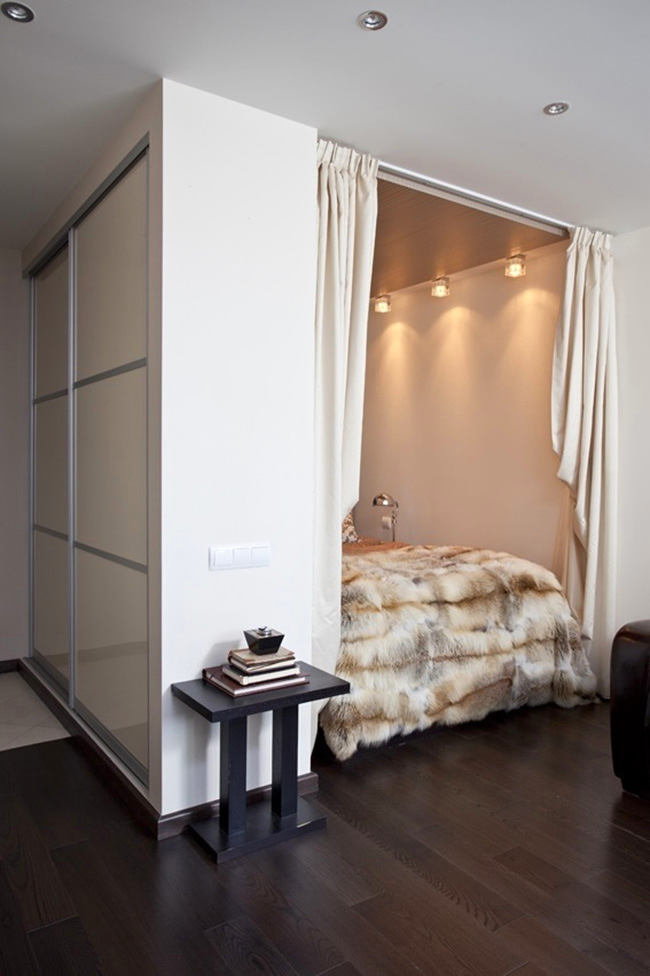
7. Choosing furniture
It's not because of the large amount of extra space that wewe combine several zones in one room, which means that massive sofas, large wardrobes and other large items have no place here. It is better to pay attention to light multifunctional furniture with secret compartments, which will not take up much space, but will allow you to use the available space to the maximum. Do not forget about the space under the ceiling, where shelves or cabinets will be usefully placed.
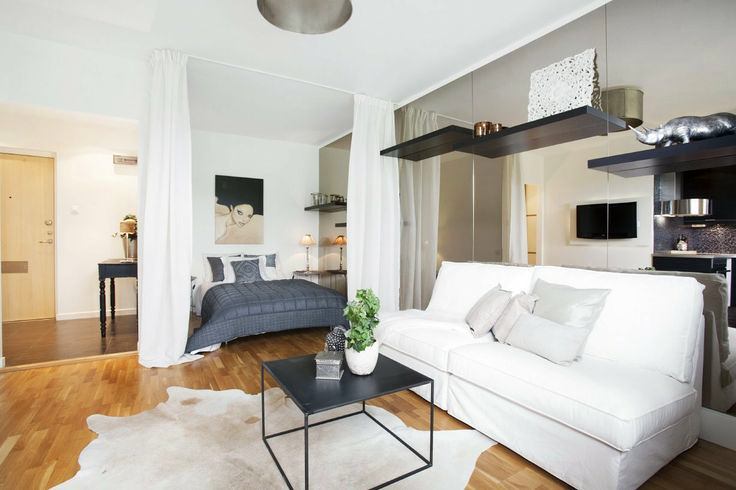
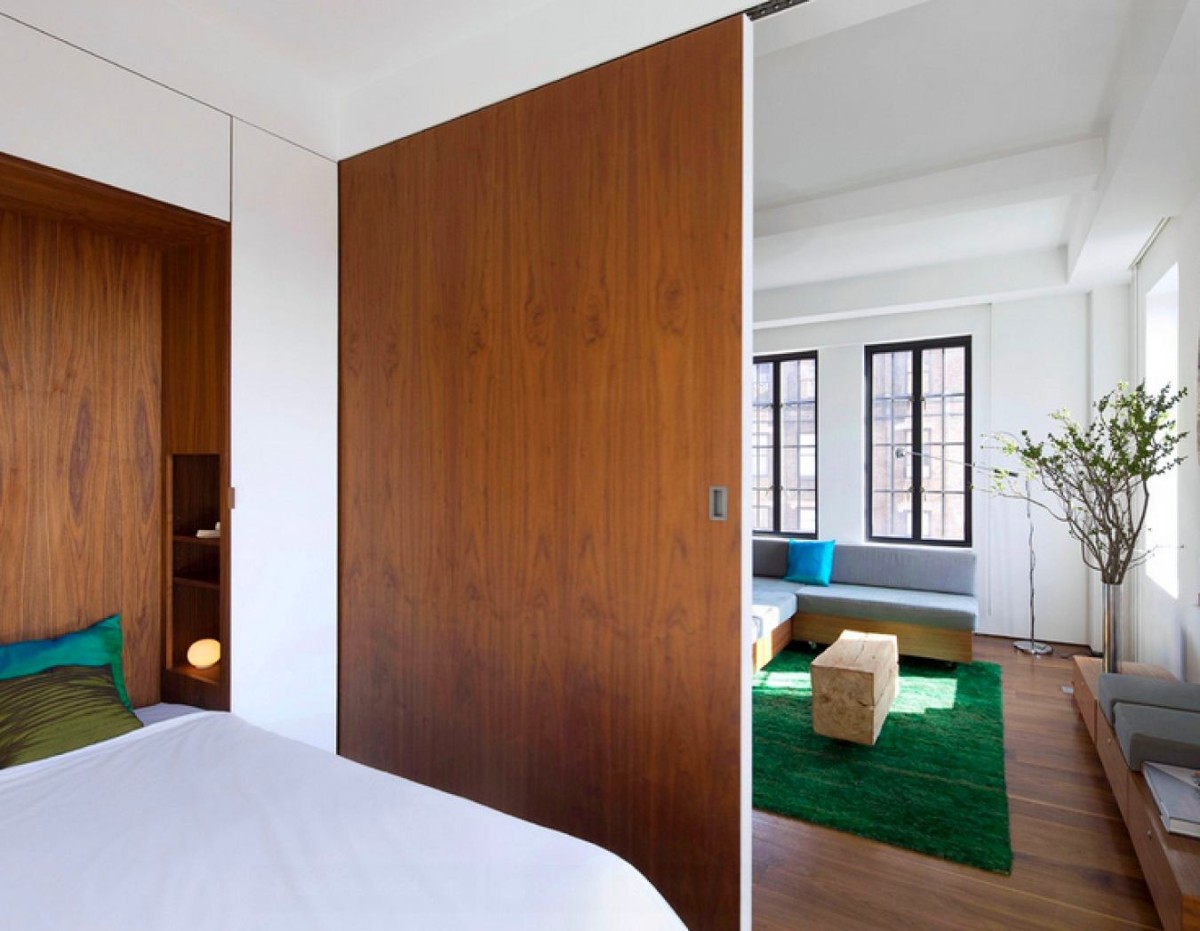
8. Unity of the interior
In pursuit of visual separation between the bedroom andthe living room should not forget that it is now one room. Therefore, it should look harmonious. Therefore, adhere to a single style and do not highlight different zones with incompatible colors. An excellent solution would be to choose one color scheme, but if you still want some small contrast - just use darker shades in the bedroom, and lighter ones in the living room, or vice versa.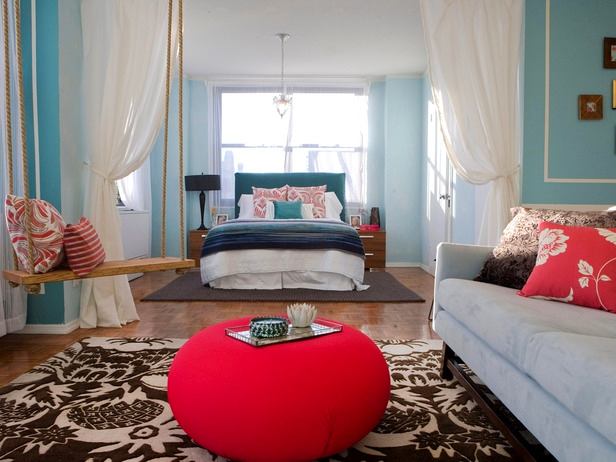
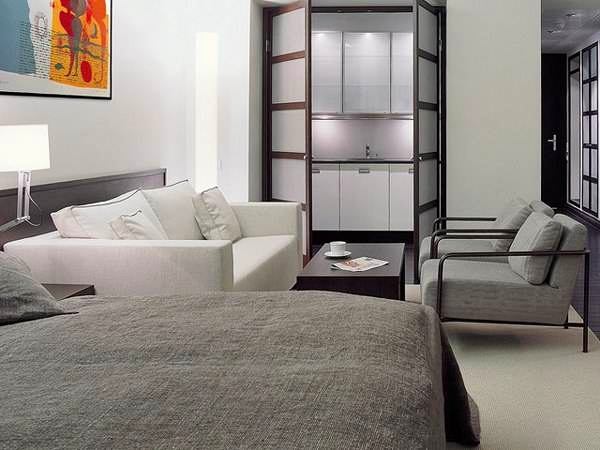
9. Lighting scenarios
Two such dissimilar rooms as a bedroom andThe living room, united into a single whole, should be zoned not only by partitions, floor level or furniture, but also by lighting. You should not traditionally hang a chandelier in the middle of the room, it would be more rational to hang it above the living room area, and in the bedroom create more intimate lighting in the form of spotlights, sconces or lamps on bedside tables. Ruslan Kirnichansky, architect and designer: - If you have combined the bedroom with the living room, then add two lighting scenarios to the room: 1. For the bedroom. In this scenario, lighting accents are installed in the sleeping area: sconces or lamps by the bed, floor lamp, built-in ceiling lights. 2. For the living room. The lighting accent is in the living room area, the bedroom area is darkened. Here you can make the lighting brighter, hang a beautiful chandelier above the sofa and armchairs. Having thought out the lighting switching system, you can visually delimit the zones and prevent the bedroom from dominating the living room. Lighting design has begun to develop in the last 10 years, this trend has manifested itself more in architecture when lighting buildings and structures, when with the help of directed and diffused light the plasticity of forms is emphasized and accents are correctly placed on facades, but since the interior is part of the architecture, do not be afraid to use lighting design techniques in your apartment. fab-im.com
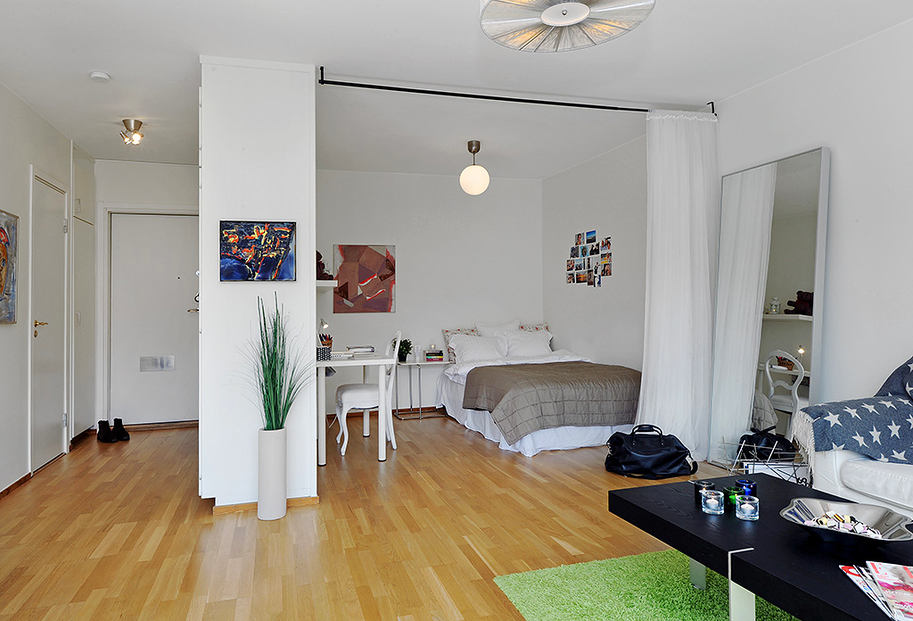
10. Making the second tier
If you are not afraid of extraordinary decisions andready for experiments, use vertical zoning of space. This means placing the bed under the ceiling. Quite an interesting way out of the situation, which also saves a lot of space. The only thing is that you should not be afraid of heights, and the ceilings in the apartment should be high enough to implement such a plan.
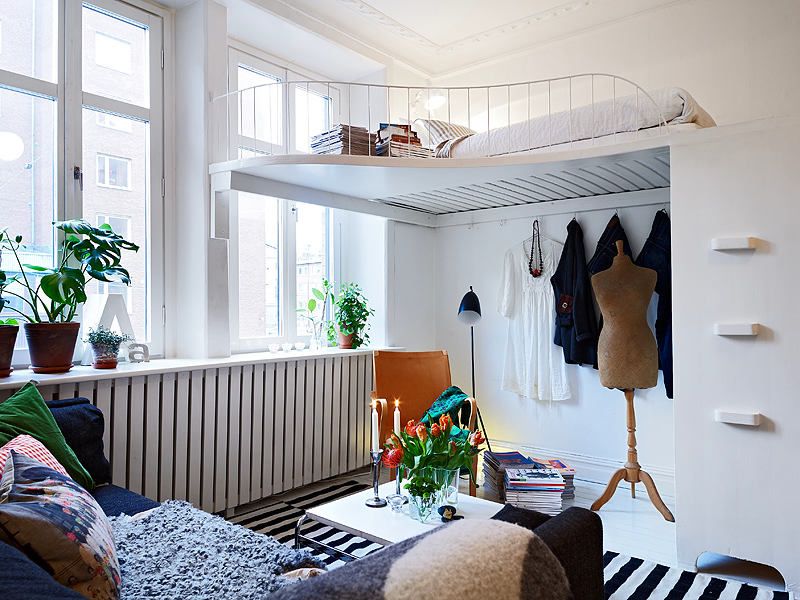 pinterest.com, int2architecture.ru
pinterest.com, int2architecture.ru


