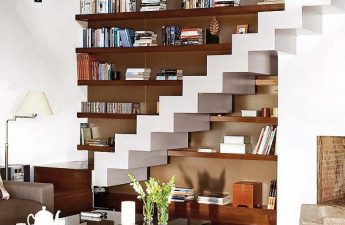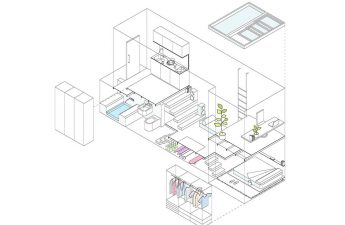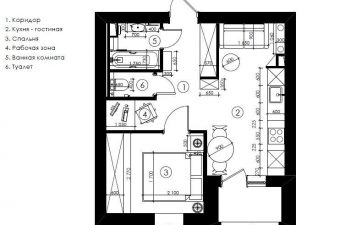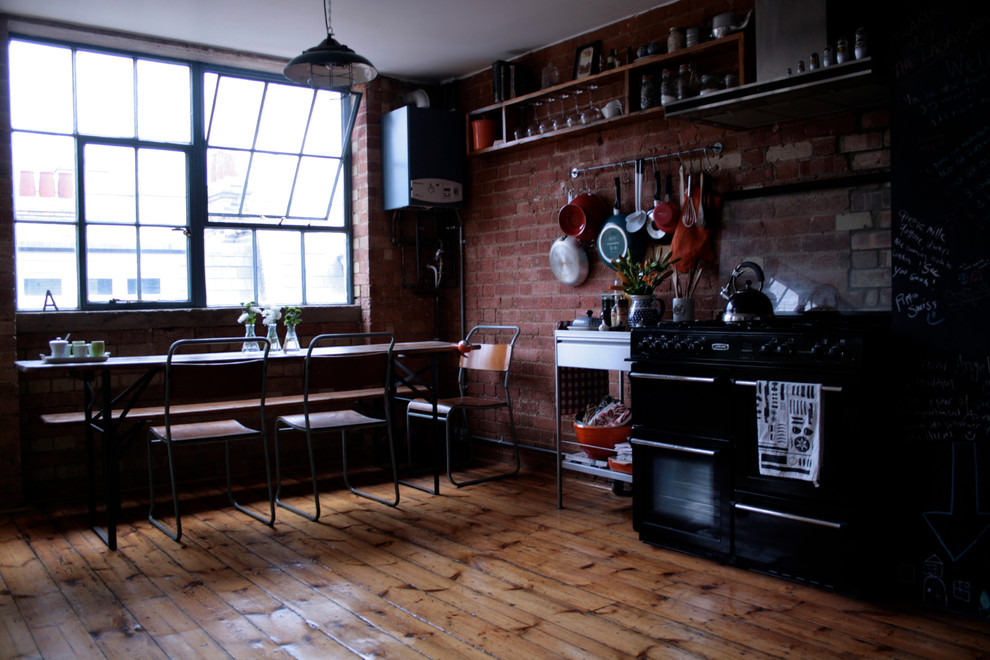 Today we will talk about how Englishdesigner Hughes managed to transform an unsightly warehouse of an old factory into a chic apartment in the style of the 30s. "What's it like to build a house? Let's draw it - we'll live in it!" This is exactly what designer Hughes did when he saw the warehouse of a hat factory, built on a narrow cobbled street back in 1866. This is an industrial area of the late 19th century. There is a factory, residential buildings, pubs and a school here. The designer immediately developed the general concept of stylish apartments. He was creatively inspired by the old wooden floor, which was made more than a hundred years ago. He said that each groove and each furrow of this flooring has its own story and you can unravel them endlessly. We will consider each functional element separately in more detail. So, the dining room. After the transformation of the room, the old red brick wall and original large windows remained. Layers of varnish and paint were removed from the wooden floor, they were re-polished, leaving all the old cracks and dents. These details help to preserve the aura of the space's past. In the photo of the space before the makeover, you can see a white fuse box that distracts from the beautiful flooring and old brickwork. So the decision was made to repaint it dark, allowing it to blend in with the new kitchen appliances and dining room furniture.
Today we will talk about how Englishdesigner Hughes managed to transform an unsightly warehouse of an old factory into a chic apartment in the style of the 30s. "What's it like to build a house? Let's draw it - we'll live in it!" This is exactly what designer Hughes did when he saw the warehouse of a hat factory, built on a narrow cobbled street back in 1866. This is an industrial area of the late 19th century. There is a factory, residential buildings, pubs and a school here. The designer immediately developed the general concept of stylish apartments. He was creatively inspired by the old wooden floor, which was made more than a hundred years ago. He said that each groove and each furrow of this flooring has its own story and you can unravel them endlessly. We will consider each functional element separately in more detail. So, the dining room. After the transformation of the room, the old red brick wall and original large windows remained. Layers of varnish and paint were removed from the wooden floor, they were re-polished, leaving all the old cracks and dents. These details help to preserve the aura of the space's past. In the photo of the space before the makeover, you can see a white fuse box that distracts from the beautiful flooring and old brickwork. So the decision was made to repaint it dark, allowing it to blend in with the new kitchen appliances and dining room furniture. Before the renovation, the kitchen did not fit into the overall atmosphere of the room at all. The blue and white panels of the furniture created an awkward dissonance, hiding the charm and unusualness of the space.
Before the renovation, the kitchen did not fit into the overall atmosphere of the room at all. The blue and white panels of the furniture created an awkward dissonance, hiding the charm and unusualness of the space.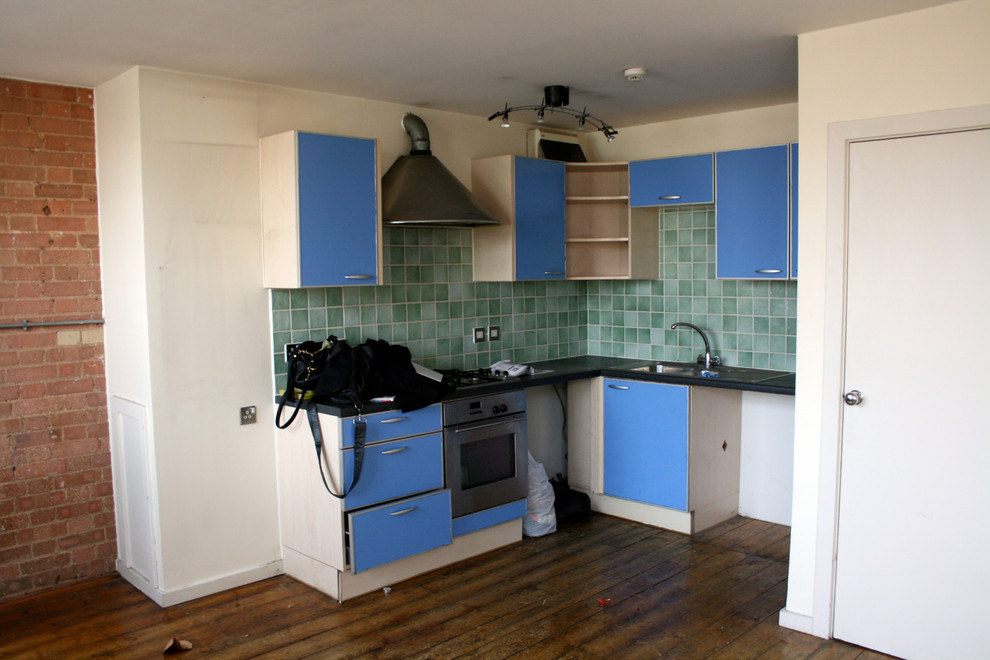 After the renovation, the kitchen fits in organicallyGeneral interior. Industrial lamps, dark furniture give the room a fresh modern look with an industrial feel. Hughes mixed old and new in the open kitchen, living room and dining room. A modern refrigerator and vintage chairs, a garden bench and a brand new stove for cooking. The mix of different eras creates a unique charm.
After the renovation, the kitchen fits in organicallyGeneral interior. Industrial lamps, dark furniture give the room a fresh modern look with an industrial feel. Hughes mixed old and new in the open kitchen, living room and dining room. A modern refrigerator and vintage chairs, a garden bench and a brand new stove for cooking. The mix of different eras creates a unique charm.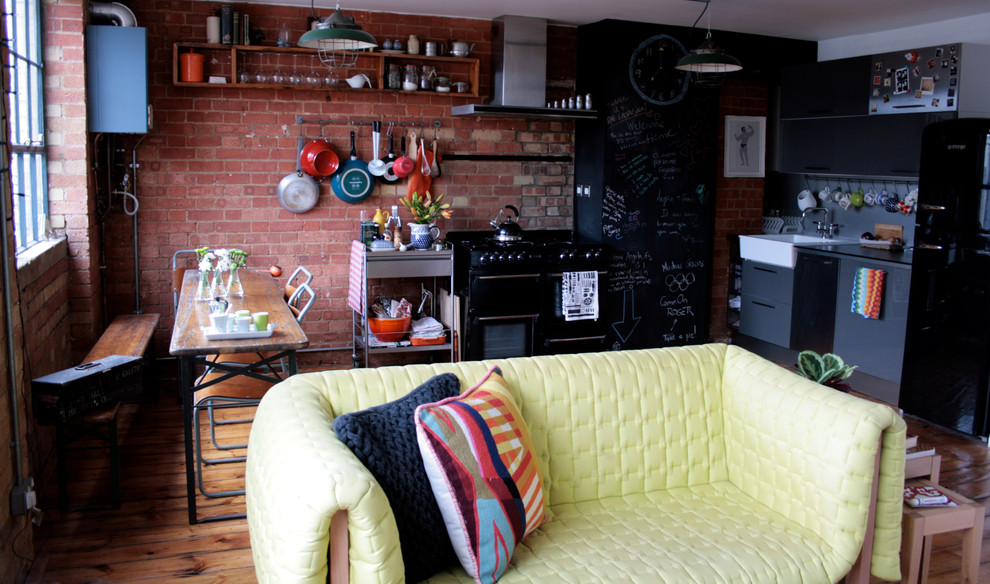 A little playfulness and entertainment is added by small additions to the interior: a glowing cord wrapped around a metal stand, a slightly mischievous drawing on the wall.
A little playfulness and entertainment is added by small additions to the interior: a glowing cord wrapped around a metal stand, a slightly mischievous drawing on the wall. The next photo shows what the hallway looked like before the makeover. The narrow passage with bookcases causes a feeling of claustrophobia even in a completely healthy person.
The next photo shows what the hallway looked like before the makeover. The narrow passage with bookcases causes a feeling of claustrophobia even in a completely healthy person. After the renovation, the following items were removed from the corridor:shelves, which allowed to expand the space of the hallway. The lamps were replaced with bulbs on long cords, which emphasized the industrial spirit of the room.
After the renovation, the following items were removed from the corridor:shelves, which allowed to expand the space of the hallway. The lamps were replaced with bulbs on long cords, which emphasized the industrial spirit of the room.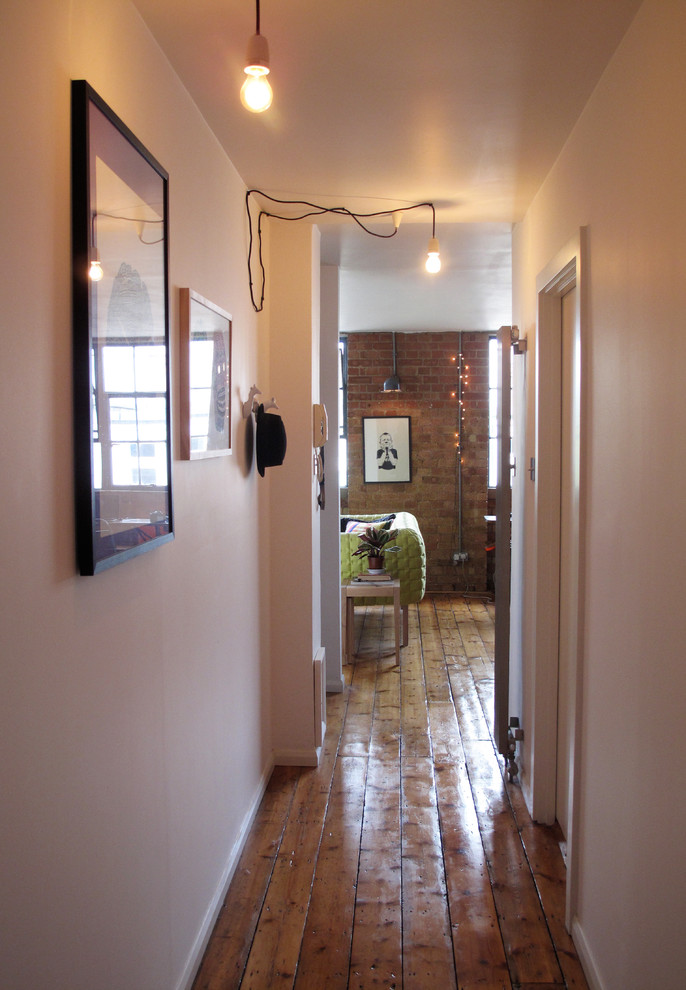 Before the renovation it was boring: it looked rather grey, dull and ordinary. Therefore, it was decided to completely change all the equipment and design of the room.
Before the renovation it was boring: it looked rather grey, dull and ordinary. Therefore, it was decided to completely change all the equipment and design of the room.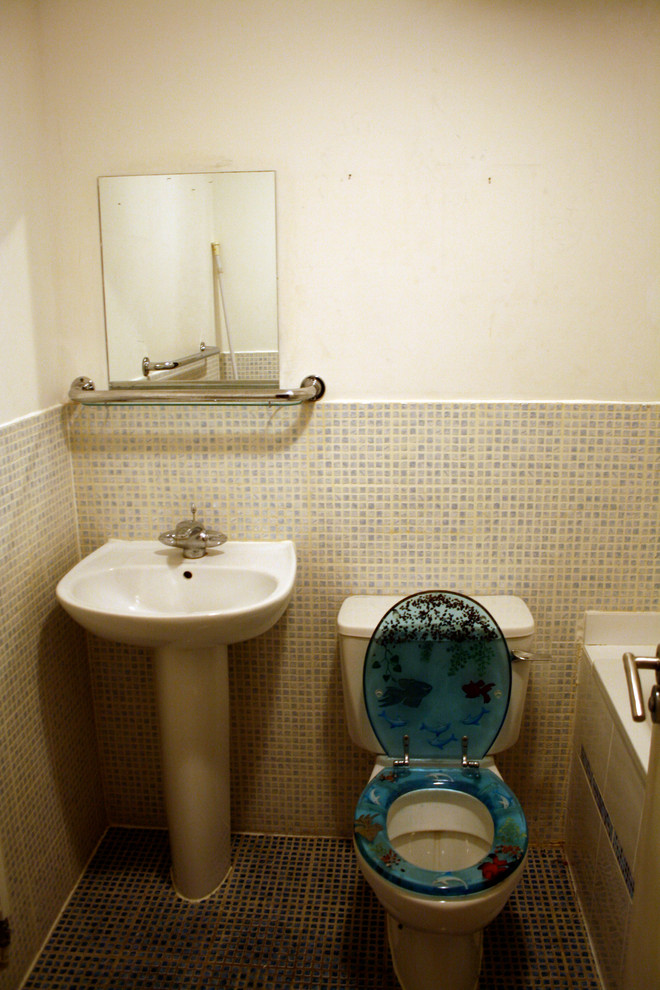 After the refurbishment, the toilet was purchaseda completely new elegant and rich look. Underfloor heating was installed, light fittings and plumbing fixtures were replaced. A magnificent modern wash basin added an element of luxury to the room.
After the refurbishment, the toilet was purchaseda completely new elegant and rich look. Underfloor heating was installed, light fittings and plumbing fixtures were replaced. A magnificent modern wash basin added an element of luxury to the room.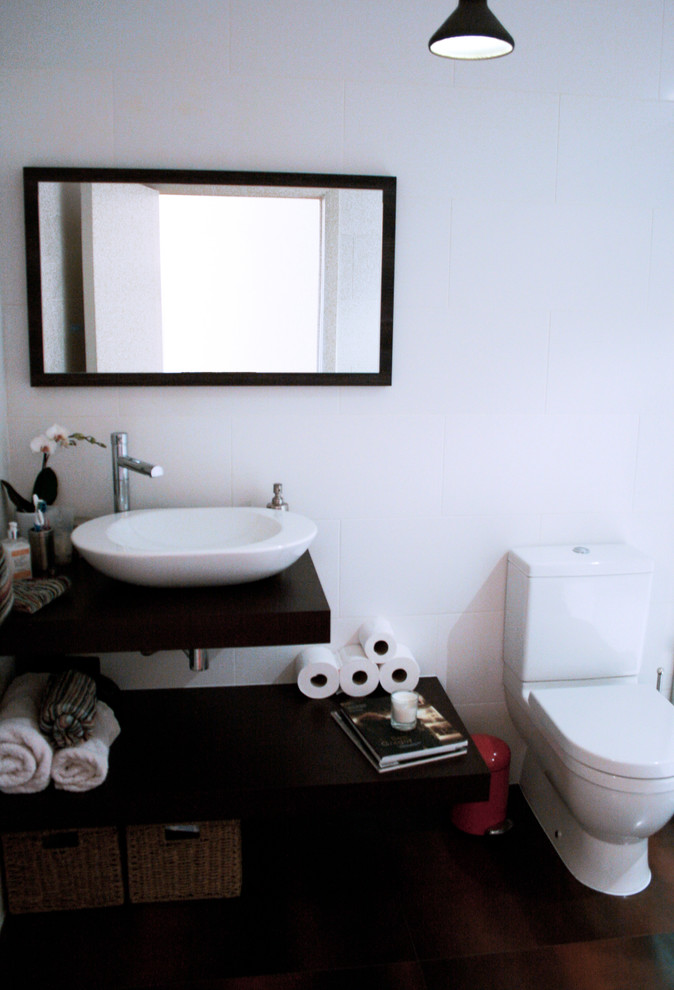 Initially, the wall in the bedroom was plastered.The designer suggested exposing the brickwork to give the room a more textured look. But at the same time, not leaving the natural brick color. Therefore, the brickwork was painted in various shades of white. Minimalism and comfort are the motto of this magnificent bedroom. A large modern bed with built-in drawers provides a lot of additional storage space for various things. And a wardrobe with mirrored doors visually increases the space of the room.
Initially, the wall in the bedroom was plastered.The designer suggested exposing the brickwork to give the room a more textured look. But at the same time, not leaving the natural brick color. Therefore, the brickwork was painted in various shades of white. Minimalism and comfort are the motto of this magnificent bedroom. A large modern bed with built-in drawers provides a lot of additional storage space for various things. And a wardrobe with mirrored doors visually increases the space of the room.
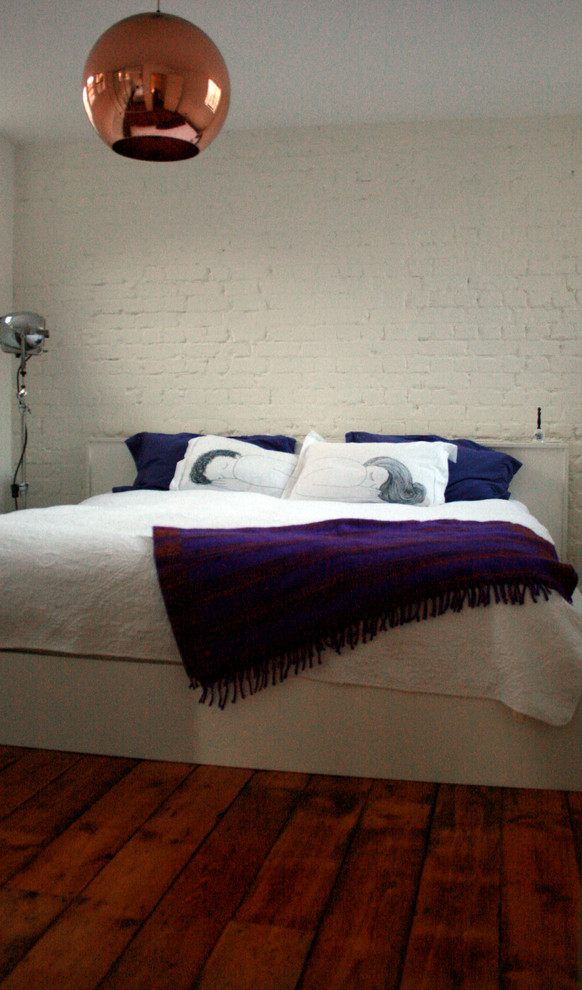 The extra bedroom forced the designerthink about how to use it better. The room is very small, rarely used. But not to make the available meters of living space "work" is, at least, stupid. Therefore, it was decided to assign the status of a study, a mini-office to the spare bedroom. For this purpose, a vintage wooden desk was placed in the corner near the window. In support of the industrial look of the entire apartment, an industrial design lamp was hung above the desk.
The extra bedroom forced the designerthink about how to use it better. The room is very small, rarely used. But not to make the available meters of living space "work" is, at least, stupid. Therefore, it was decided to assign the status of a study, a mini-office to the spare bedroom. For this purpose, a vintage wooden desk was placed in the corner near the window. In support of the industrial look of the entire apartment, an industrial design lamp was hung above the desk.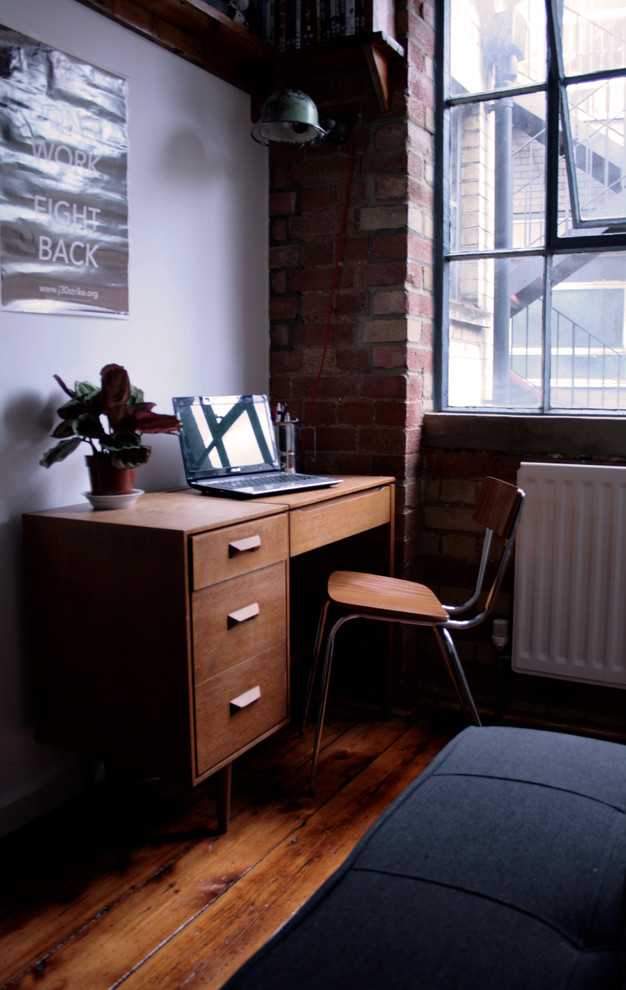 The comfortable steel grey sofa looks surprisingly elegant against the pastel grey wall.
The comfortable steel grey sofa looks surprisingly elegant against the pastel grey wall.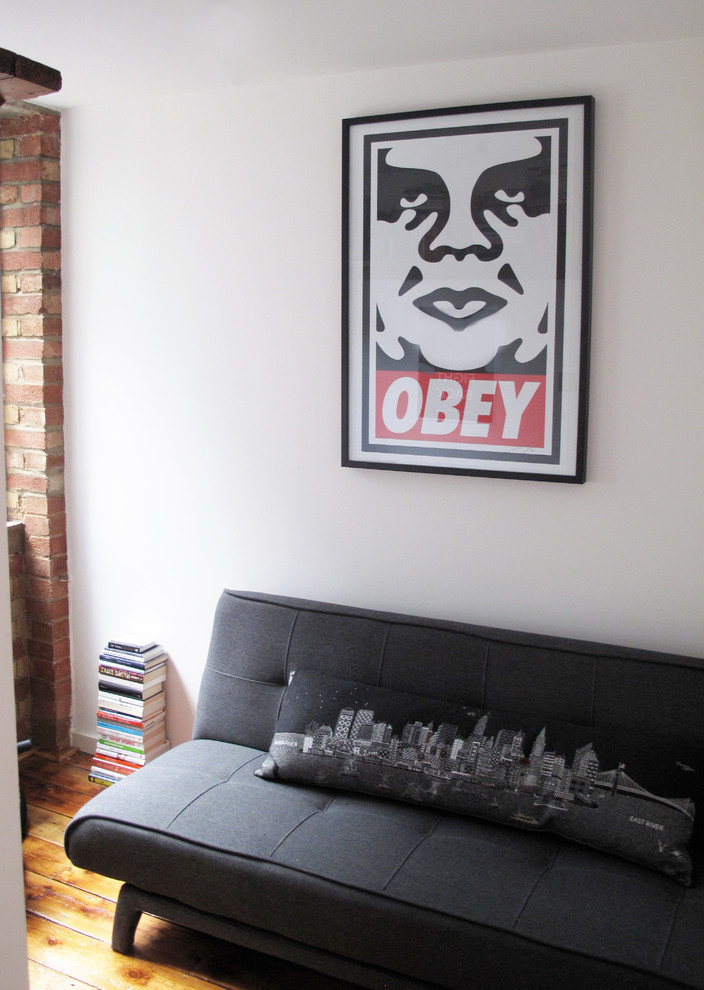
Stylish apartments. The design of housing in place of the old warehouse

