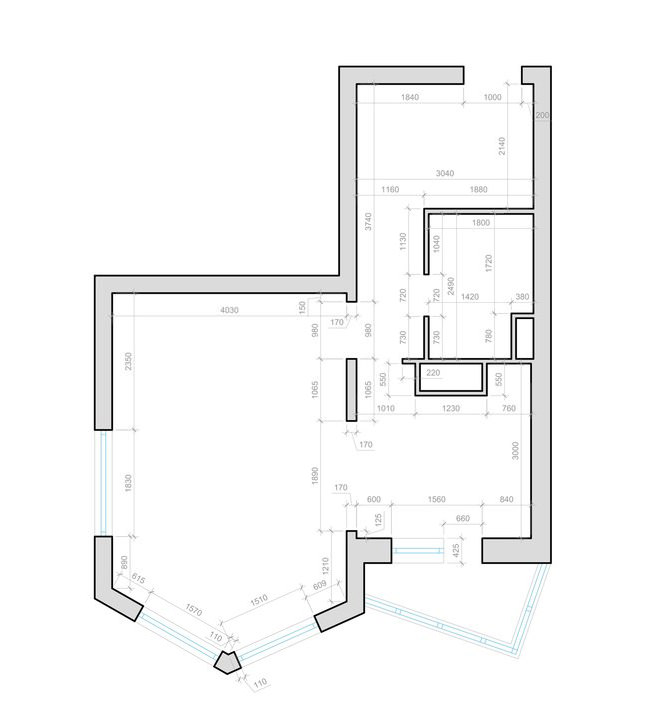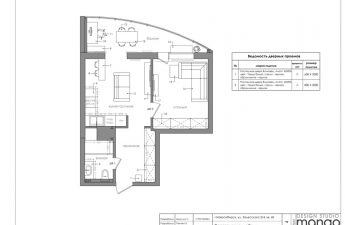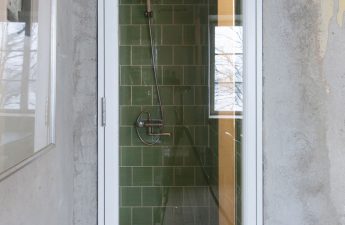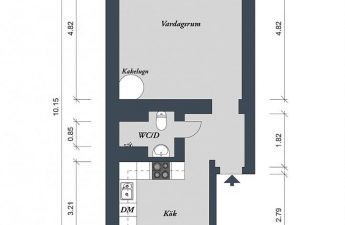 Today we present to the attention of our readersa story about the amazing design of a fashionable and comfortable home of a young lady. The specialists of the Perspective company tried to create a bright spacious interior with notes of romance and charm in a small apartment of a young lady near Moscow. For this purpose, the dwelling was radically redeveloped, which gave the craftsmen the opportunity to apply all their boundless imagination in the design. One-room apartments with an area of 49 m2 are located on the 15th floor of a new building. They have a small loggia and.
Today we present to the attention of our readersa story about the amazing design of a fashionable and comfortable home of a young lady. The specialists of the Perspective company tried to create a bright spacious interior with notes of romance and charm in a small apartment of a young lady near Moscow. For this purpose, the dwelling was radically redeveloped, which gave the craftsmen the opportunity to apply all their boundless imagination in the design. One-room apartments with an area of 49 m2 are located on the 15th floor of a new building. They have a small loggia and. The interior was furnished to the order of the owner herself, with strict observance of all the conditions that she presented to the contractors:
The interior was furnished to the order of the owner herself, with strict observance of all the conditions that she presented to the contractors:
- maximum amount of light;
- compulsory organization of a separate sleeping area;
- canopy;
- cozy living room for friends;
- the presence of bricks in the interior.
 Due to the fact that the design of the home was made taking into account the visual expansion of space, it was necessary to make some radical changes to the original layout of the apartment:
Due to the fact that the design of the home was made taking into account the visual expansion of space, it was necessary to make some radical changes to the original layout of the apartment:
- increase of bathroom space due to part of the hallway;
- moving the front door opening to a more convenient place;
- the elimination of an additional passage into the kitchen from the corridor, which made it possible to significantly increase the space of the bathroom and change the configuration of the entrance area;
- installation of "hidden door" in the role of the entrance to the living room;
- the construction of the podium in the bedroom area, which helped to visually allocate space;
- weatherization and the accession of the balcony to the kitchen, which greatly increased the useful area of the room.
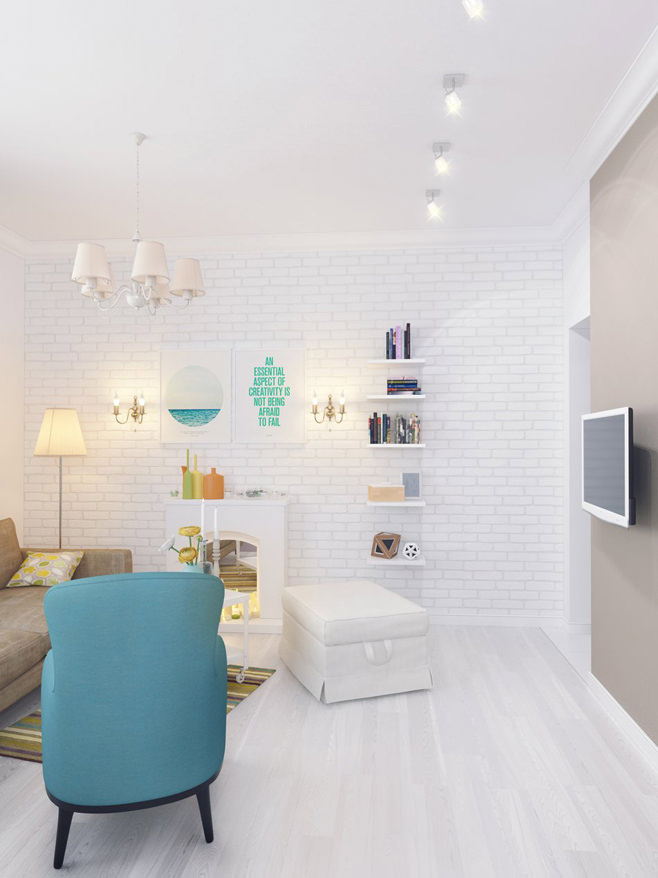 The main idea of the apartment arrangement isa large amount of fresh air, maximum space, lightness, romance and boundless imagination. It was possible to add light and volume thanks to the snow-white finish of the walls, floor and ceiling. And elegant accents in the form of a colorful turquoise armchair, bright pillows on the sofa, a unique refrigerator and an original kitchen arch helped to create a refined gentle atmosphere against a clean airy background. If you look closely, you can notice the female participation in the design of the apartment. Luxurious lighting in the bathroom, a large mirror in the bedroom, as well as spectacular facades of the closet in the hallway provided the young owner with a rich system of reflection in the apartment.
The main idea of the apartment arrangement isa large amount of fresh air, maximum space, lightness, romance and boundless imagination. It was possible to add light and volume thanks to the snow-white finish of the walls, floor and ceiling. And elegant accents in the form of a colorful turquoise armchair, bright pillows on the sofa, a unique refrigerator and an original kitchen arch helped to create a refined gentle atmosphere against a clean airy background. If you look closely, you can notice the female participation in the design of the apartment. Luxurious lighting in the bathroom, a large mirror in the bedroom, as well as spectacular facades of the closet in the hallway provided the young owner with a rich system of reflection in the apartment.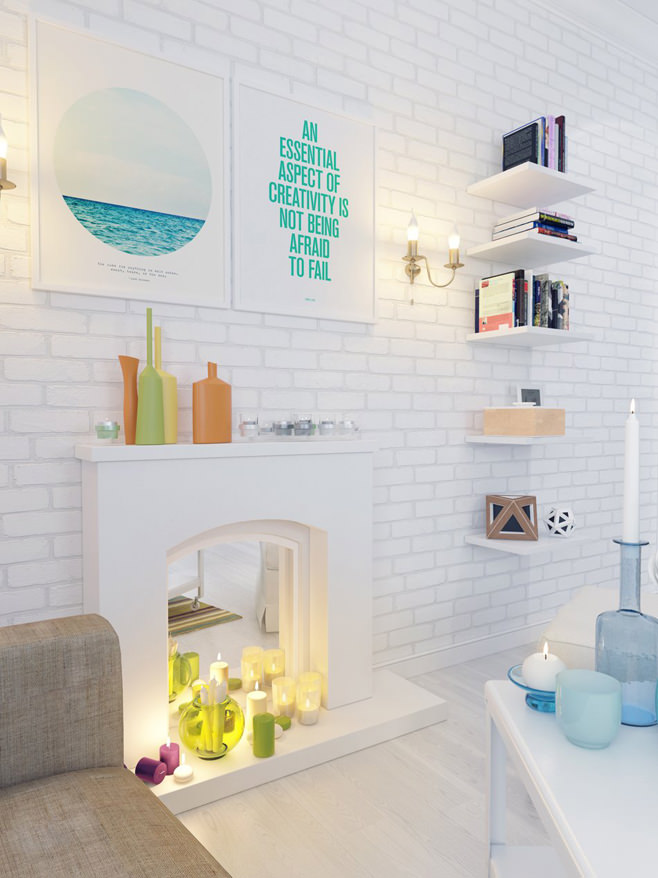 Shelves for storing things and accessoriesmoved out into the hallway to save even more space in the living room. Almost all the furniture items were purchased in IKEA stores. The fireplace, made of plasterboard, was a spectacular designer element. It fit harmoniously into the interior and filled the space with home warmth and coziness.
Shelves for storing things and accessoriesmoved out into the hallway to save even more space in the living room. Almost all the furniture items were purchased in IKEA stores. The fireplace, made of plasterboard, was a spectacular designer element. It fit harmoniously into the interior and filled the space with home warmth and coziness.



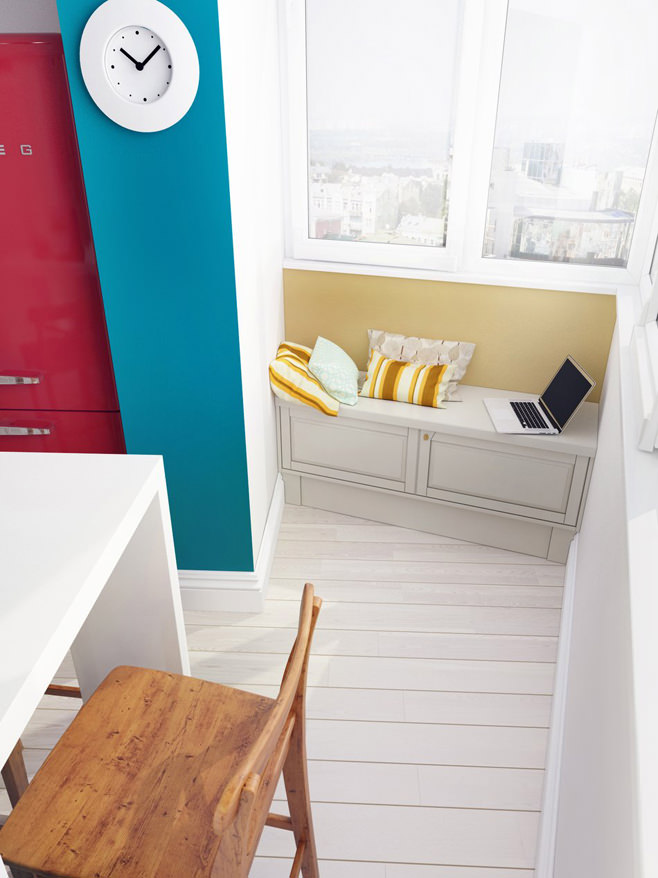


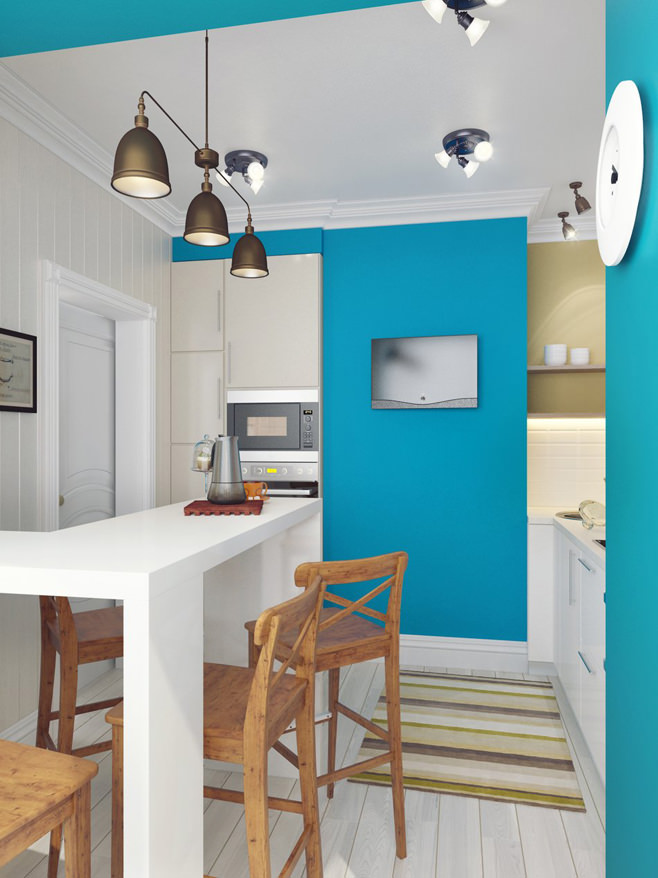
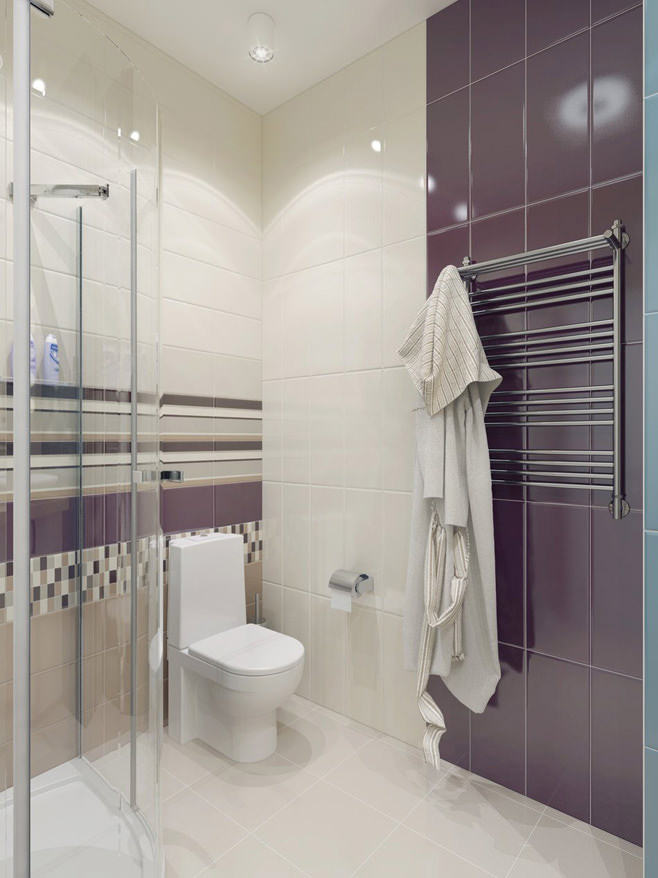

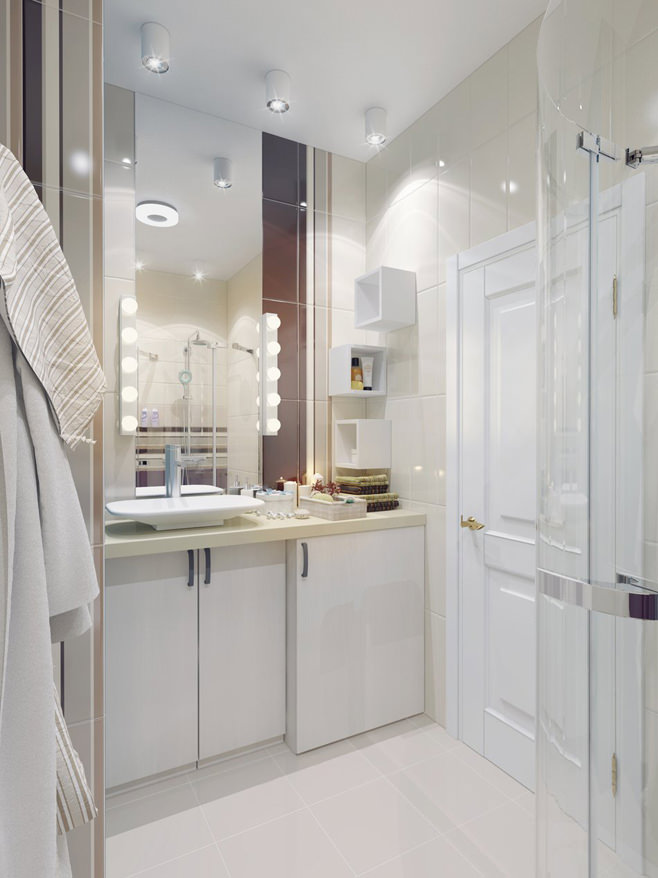


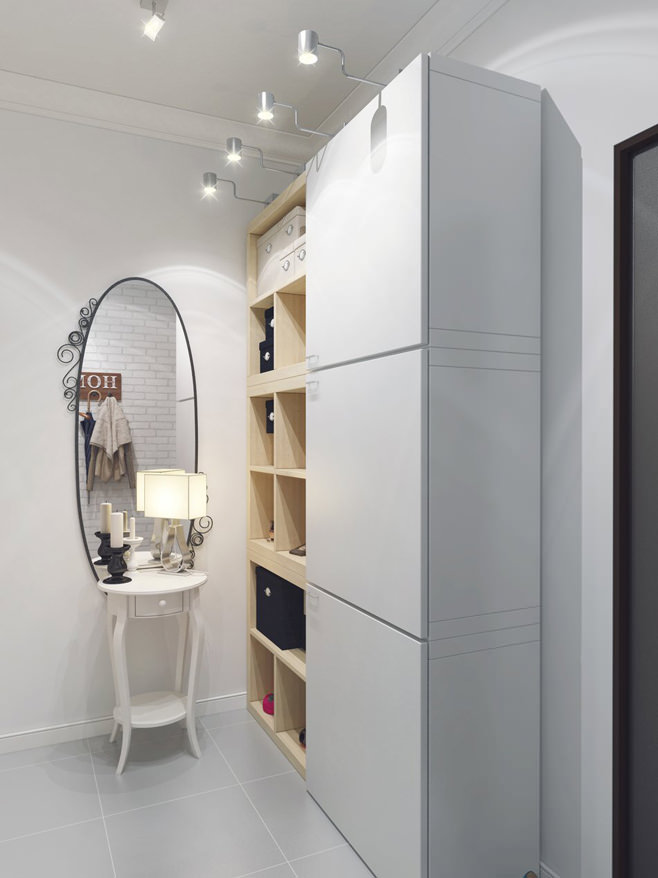



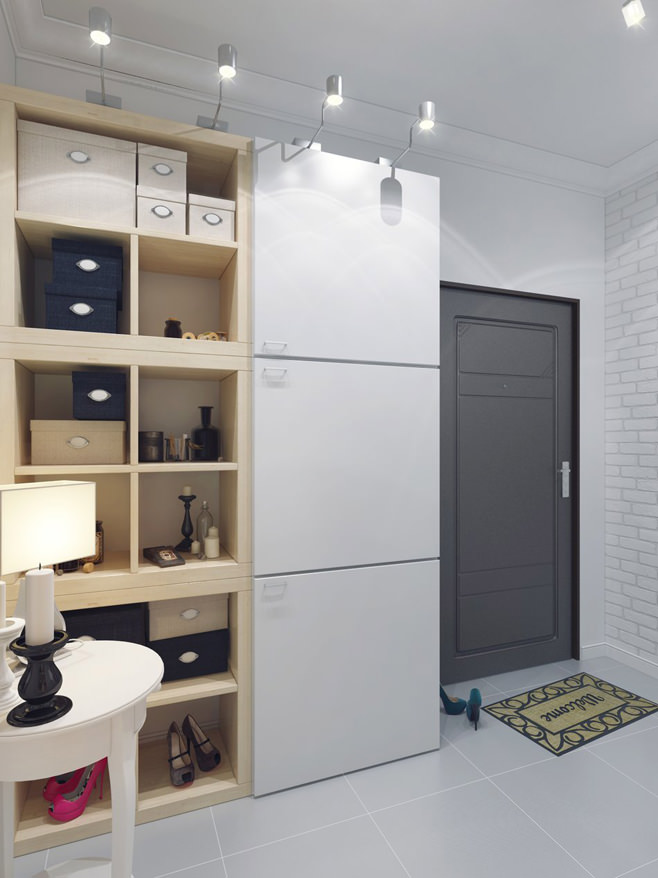

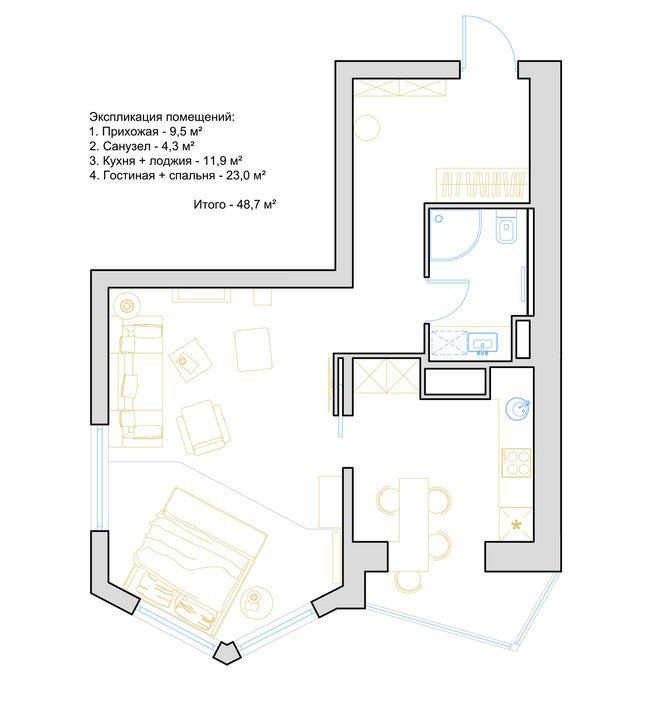 Studio apartment layout
Studio apartment layout