In a modern mansion with an area of 250 metersSwiss architects created a strict neoclassical interior filled with the most modern technical innovations and designer items. The customer was inspired by the interiors of boutiques of top Italian brands. The result is a house that can transform from a private space into an executive one and back in literally 5 minutes. This modern house is located on the edge of the small Swiss town of Schindellegi, famous for its secluded luxury real estate and stunning ecology, and its windows offer a luxurious panorama of Lake Zurich. Similar apartments can cost around 2.5 - 3 million euros, depending on the location.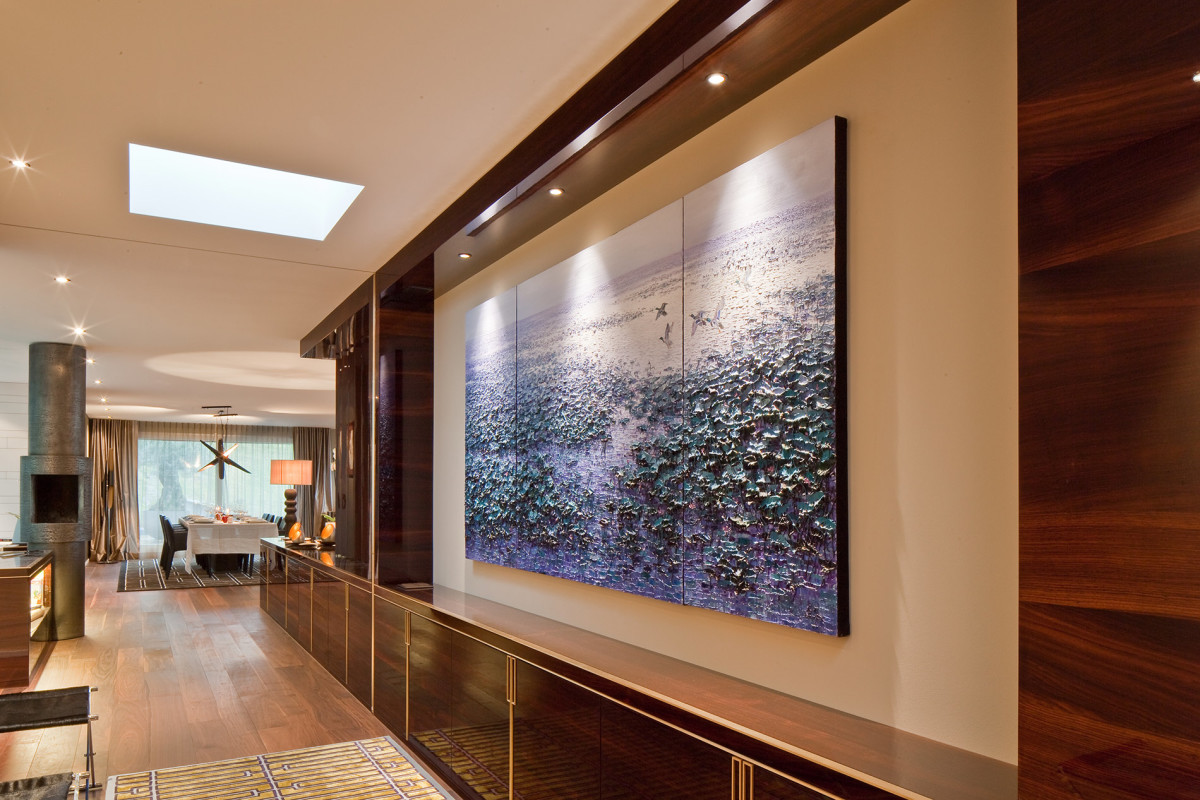 The owner is a wealthy man, in moderationa conservative businessman, passionate about aviation, sports and Italian haute couture. The latter circumstance was decisive: he wanted a boutique house, functional and modern, but timeless, with expensive wood, the shine of lacquered surfaces and the luxury of real craftsmanship. And this is what came out of it.
The owner is a wealthy man, in moderationa conservative businessman, passionate about aviation, sports and Italian haute couture. The latter circumstance was decisive: he wanted a boutique house, functional and modern, but timeless, with expensive wood, the shine of lacquered surfaces and the luxury of real craftsmanship. And this is what came out of it.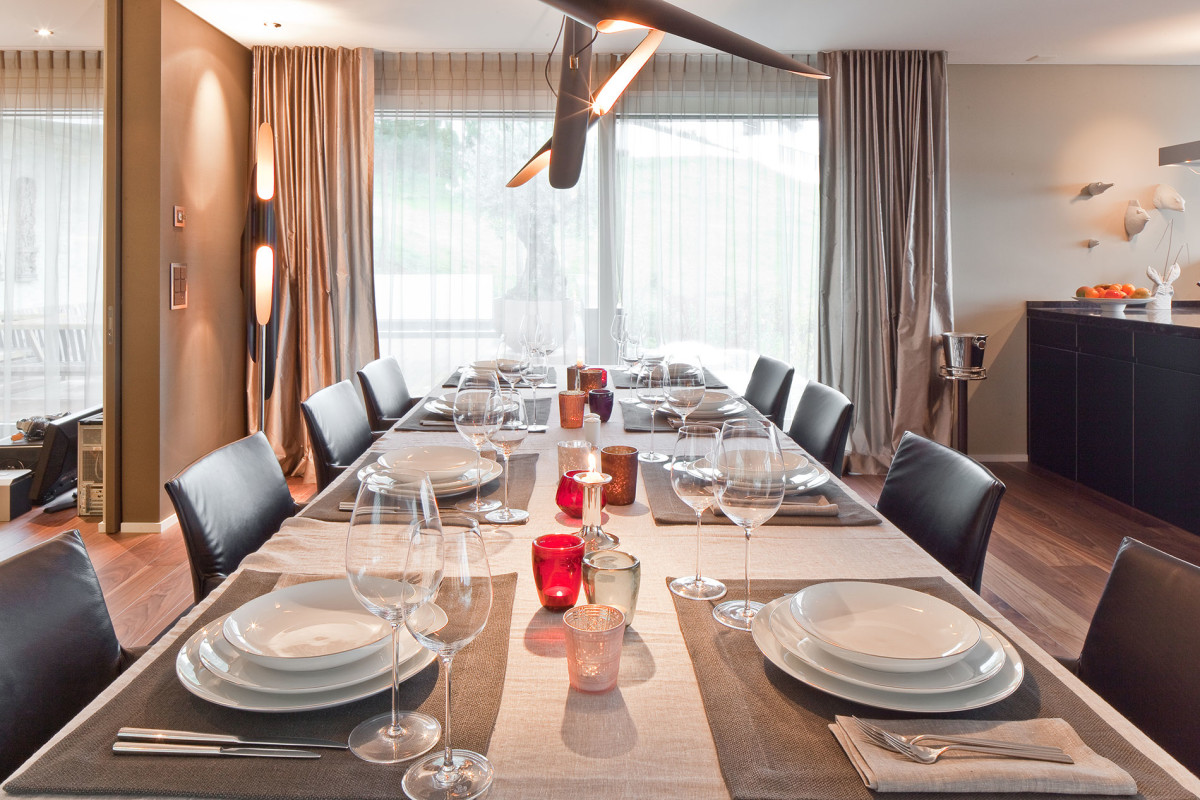 The owner of the residence also uses it for work,and for relaxing with friends. The house has always had two purposes that are not so easy to combine: a representative one – to demonstrate good taste and reasonable conservatism in business, and a private one – for family entertainment and parties in a narrow circle. The interior redesign began with replacing the old sofa. Against the background of the new furniture, the house began to seem outdated. And then the customer turned to the architectural bureau Studioforma, experts in the interiors of elite boutiques and authors of fashionable retail concepts for Bucherer, Hublot, Van Cleef&Arpels, etc.
The owner of the residence also uses it for work,and for relaxing with friends. The house has always had two purposes that are not so easy to combine: a representative one – to demonstrate good taste and reasonable conservatism in business, and a private one – for family entertainment and parties in a narrow circle. The interior redesign began with replacing the old sofa. Against the background of the new furniture, the house began to seem outdated. And then the customer turned to the architectural bureau Studioforma, experts in the interiors of elite boutiques and authors of fashionable retail concepts for Bucherer, Hublot, Van Cleef&Arpels, etc.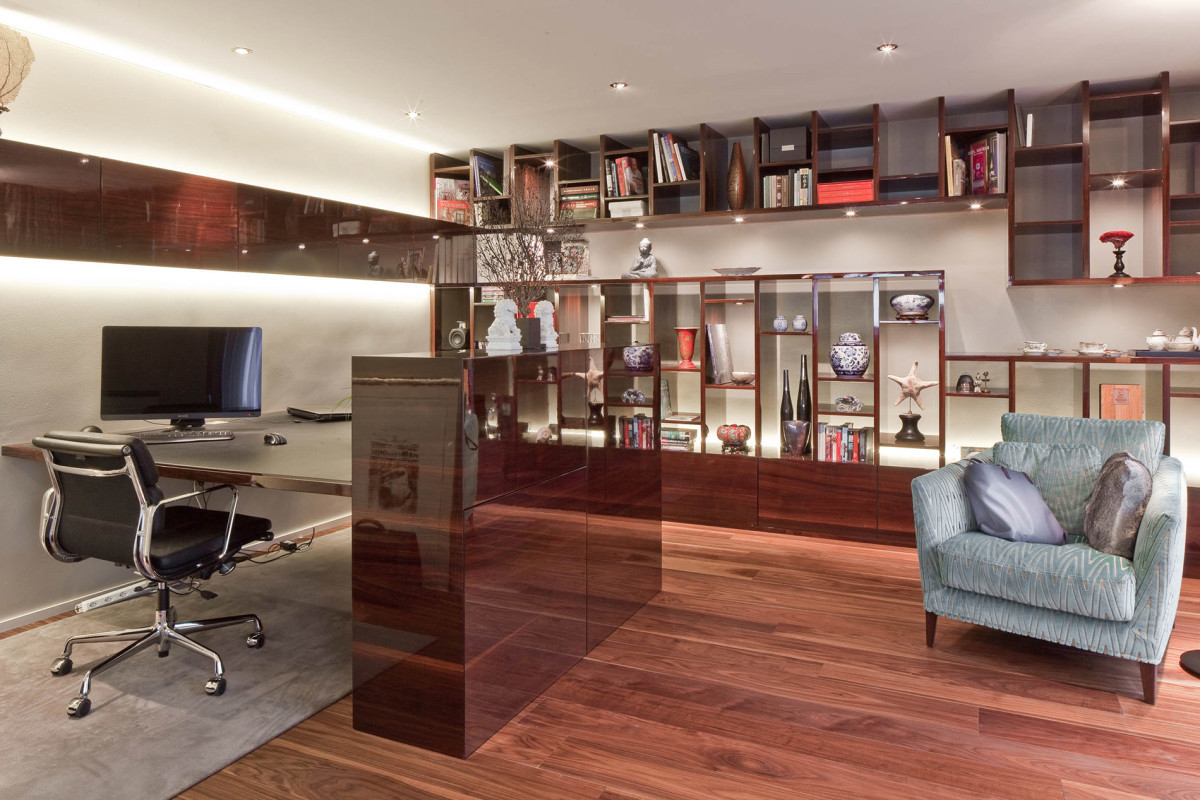 Miriam Vasquez&Alex Leuzinger, StudioformaArchitects Studioforma Architects is a German-Swiss duo founded in 2002 by architects Miriam Vasquez and Alex Leuzinger. Miriam is more inclined towards neoclassicism, while Alex is more inclined towards modernism. Together they created a bureau working with luxury and premium interiors from Paris to Lisbon. The distinctive feature of the bureau’s work is high-tech solutions for traditional spaces. They are excellent at both ultra-modern interiors and interesting reconstructions of medieval mansions and old chalets. Studioforma has a special relationship with the world of expensive jewelry and Swiss watches. The watchmakers are convinced that these architects are the best at creating interiors that combine elitism with exceptional functionality and classics with fashionable technological innovations. studioforma.ch
Miriam Vasquez&Alex Leuzinger, StudioformaArchitects Studioforma Architects is a German-Swiss duo founded in 2002 by architects Miriam Vasquez and Alex Leuzinger. Miriam is more inclined towards neoclassicism, while Alex is more inclined towards modernism. Together they created a bureau working with luxury and premium interiors from Paris to Lisbon. The distinctive feature of the bureau’s work is high-tech solutions for traditional spaces. They are excellent at both ultra-modern interiors and interesting reconstructions of medieval mansions and old chalets. Studioforma has a special relationship with the world of expensive jewelry and Swiss watches. The watchmakers are convinced that these architects are the best at creating interiors that combine elitism with exceptional functionality and classics with fashionable technological innovations. studioforma.ch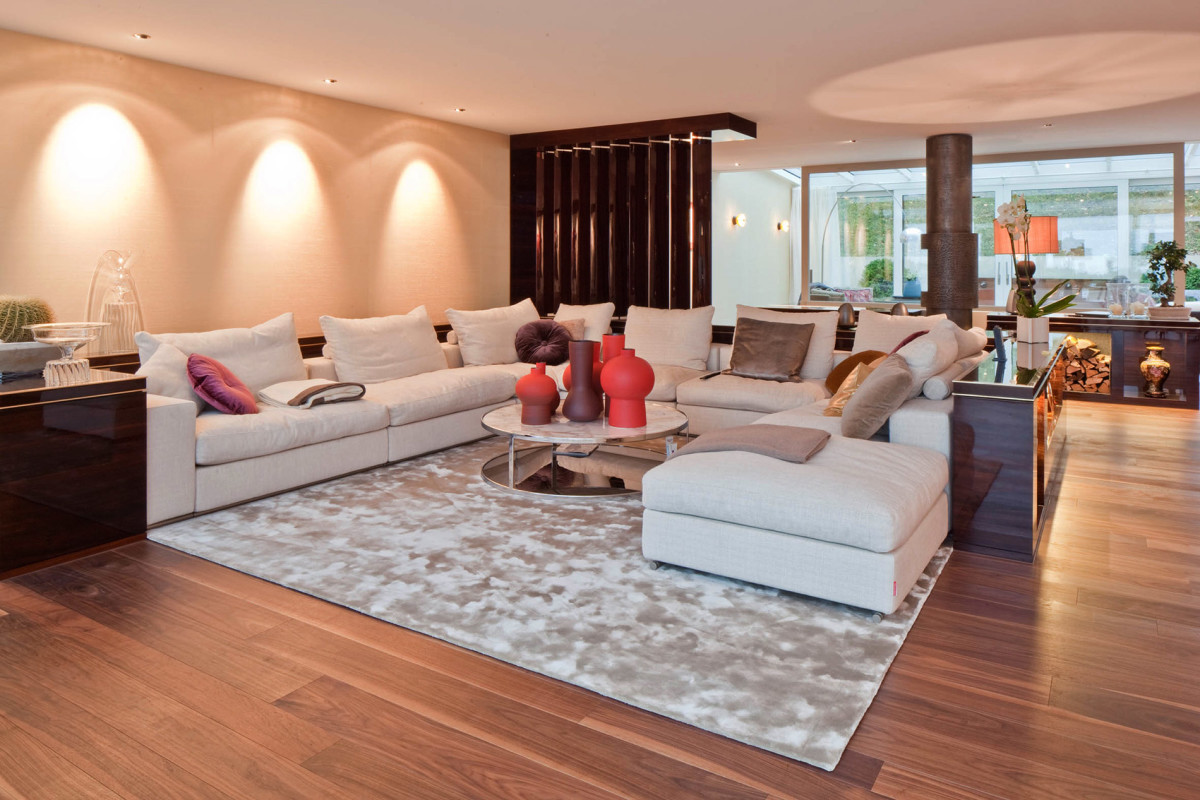 Studioforma Architects:- The client loves Italian aesthetics and contemporary art. He asked to fill the house with southern energy, but to maintain strict Swiss elegance. When it came to the concept of the space, we suggested Bottega Veneta and Salvatore Ferragamo as sources of inspiration. And the client said - That's it! That's exactly what we need! studioforma.ch
Studioforma Architects:- The client loves Italian aesthetics and contemporary art. He asked to fill the house with southern energy, but to maintain strict Swiss elegance. When it came to the concept of the space, we suggested Bottega Veneta and Salvatore Ferragamo as sources of inspiration. And the client said - That's it! That's exactly what we need! studioforma.ch Layout The apartments are planned.The main space with magnificent views is the combined kitchen-living-dining room. Behind transparent partitions is an office and a small recreation area with access to the winter garden and terrace. A large bedroom with a spacious dressing room is located separately.
Layout The apartments are planned.The main space with magnificent views is the combined kitchen-living-dining room. Behind transparent partitions is an office and a small recreation area with access to the winter garden and terrace. A large bedroom with a spacious dressing room is located separately.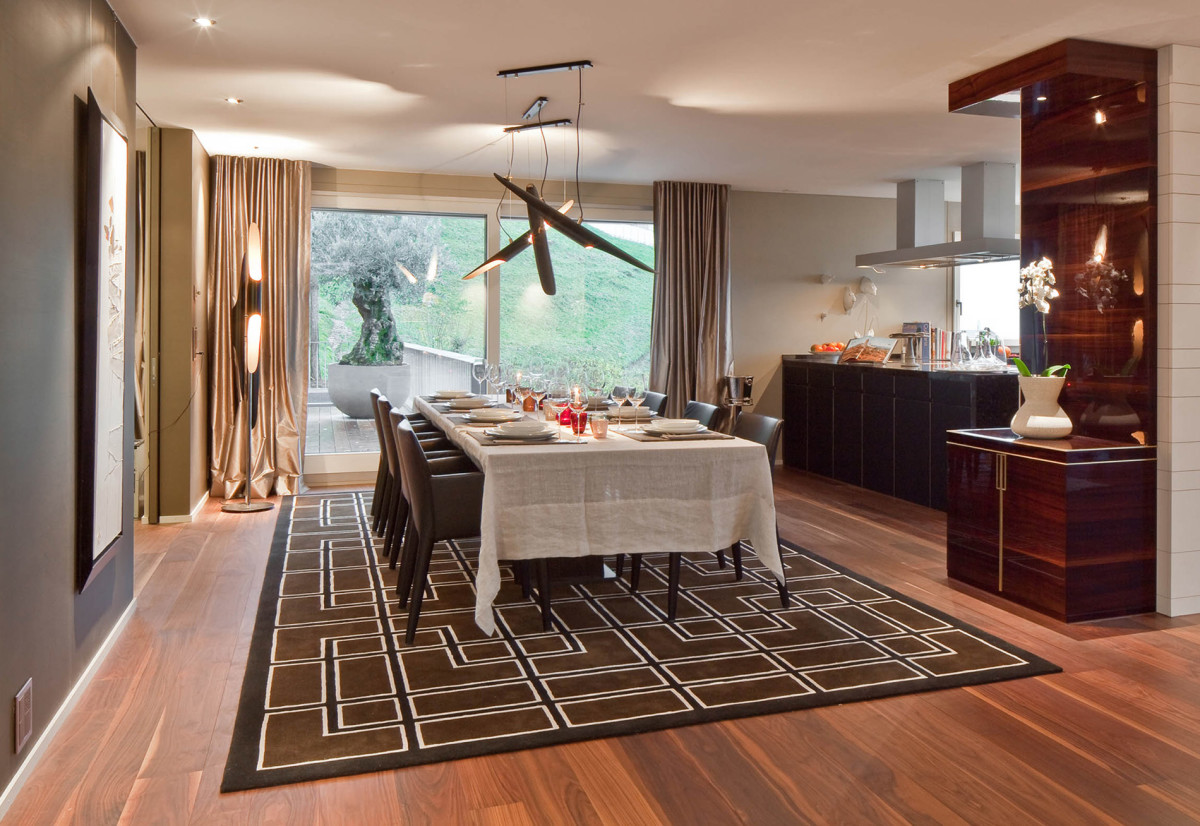 Studioforma Architects:- The main difficulty was not so much in planning - there is a large area and excellent natural lighting, but in combining representative and private functions. In order for the rooms to be easily transformed to perform different tasks, it was necessary to come up with such an arrangement of furniture and storage systems so that everything necessary could be removed from prying eyes and in 5 minutes. And here it is - perfect order. studioforma.ch
Studioforma Architects:- The main difficulty was not so much in planning - there is a large area and excellent natural lighting, but in combining representative and private functions. In order for the rooms to be easily transformed to perform different tasks, it was necessary to come up with such an arrangement of furniture and storage systems so that everything necessary could be removed from prying eyes and in 5 minutes. And here it is - perfect order. studioforma.ch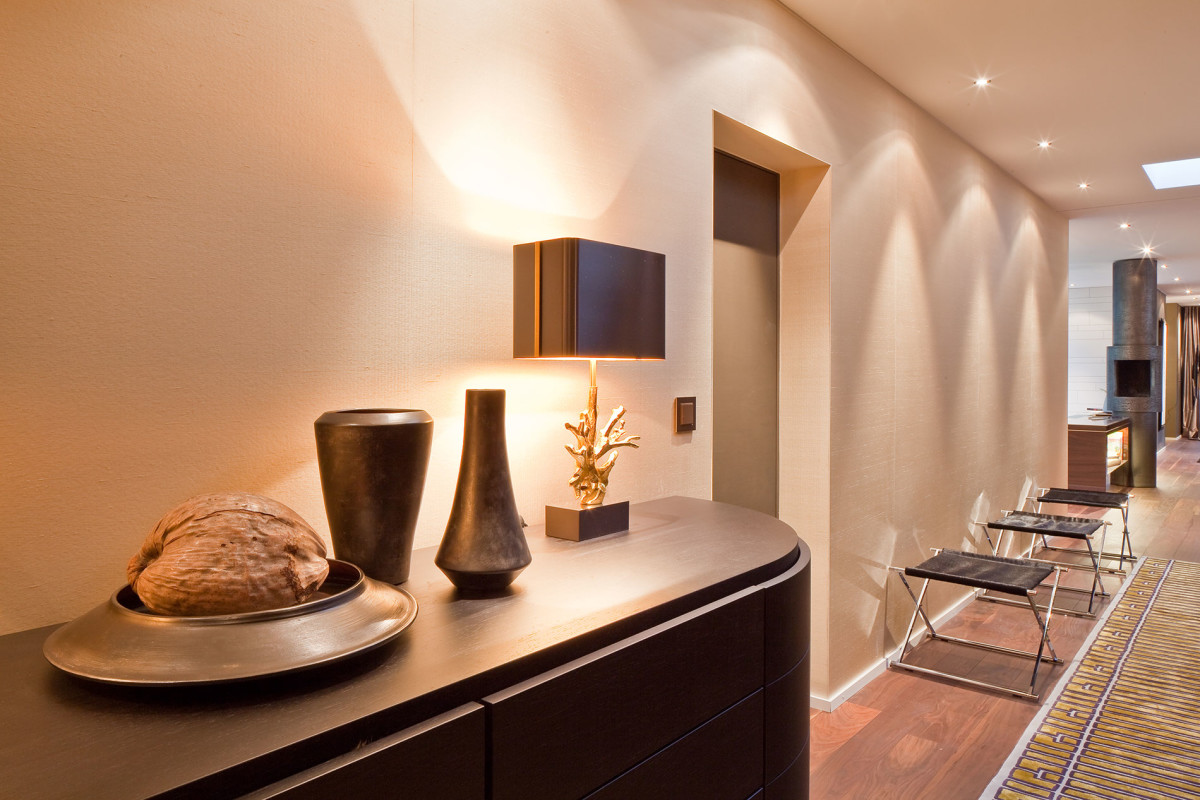 Decorative solutions The main material of the house— wood. , different in warmth, richness and texture, are successfully combined. The main ones are walnut parquet, oak furniture and rosewood panels. Some panels hide quite deep, convenient and absolutely invisible storage systems.
Decorative solutions The main material of the house— wood. , different in warmth, richness and texture, are successfully combined. The main ones are walnut parquet, oak furniture and rosewood panels. Some panels hide quite deep, convenient and absolutely invisible storage systems.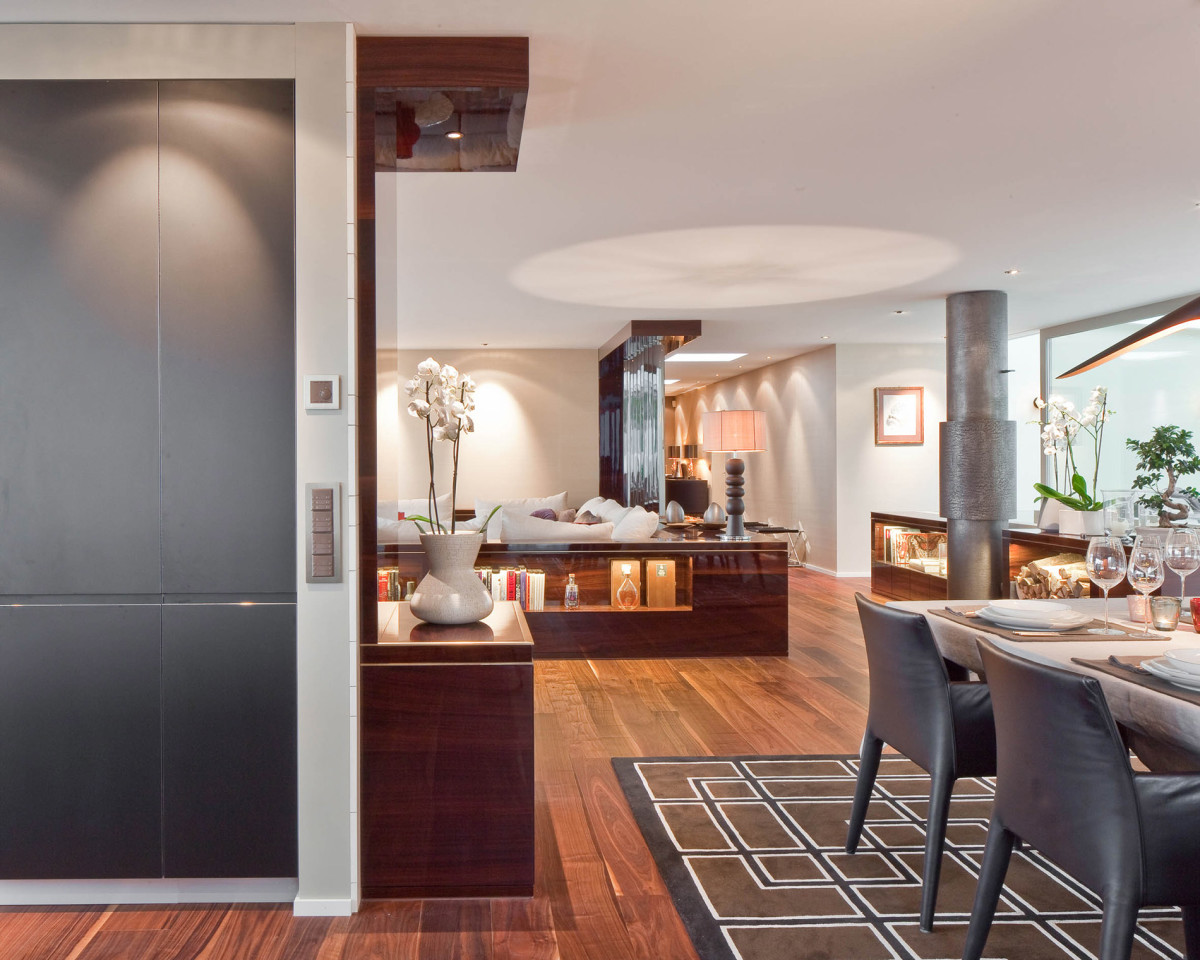 This rosewood is over 300 years old.To achieve a deep, even pinkish hue and perfect smoothness, each panel was hand-polished 7 times. After that, the old-timer restoration workshop covered them with a special vintage car varnish, which was once used to finish collectible retro cars. It gave the rosewood incredible strength and almost three-dimensional depth.
This rosewood is over 300 years old.To achieve a deep, even pinkish hue and perfect smoothness, each panel was hand-polished 7 times. After that, the old-timer restoration workshop covered them with a special vintage car varnish, which was once used to finish collectible retro cars. It gave the rosewood incredible strength and almost three-dimensional depth.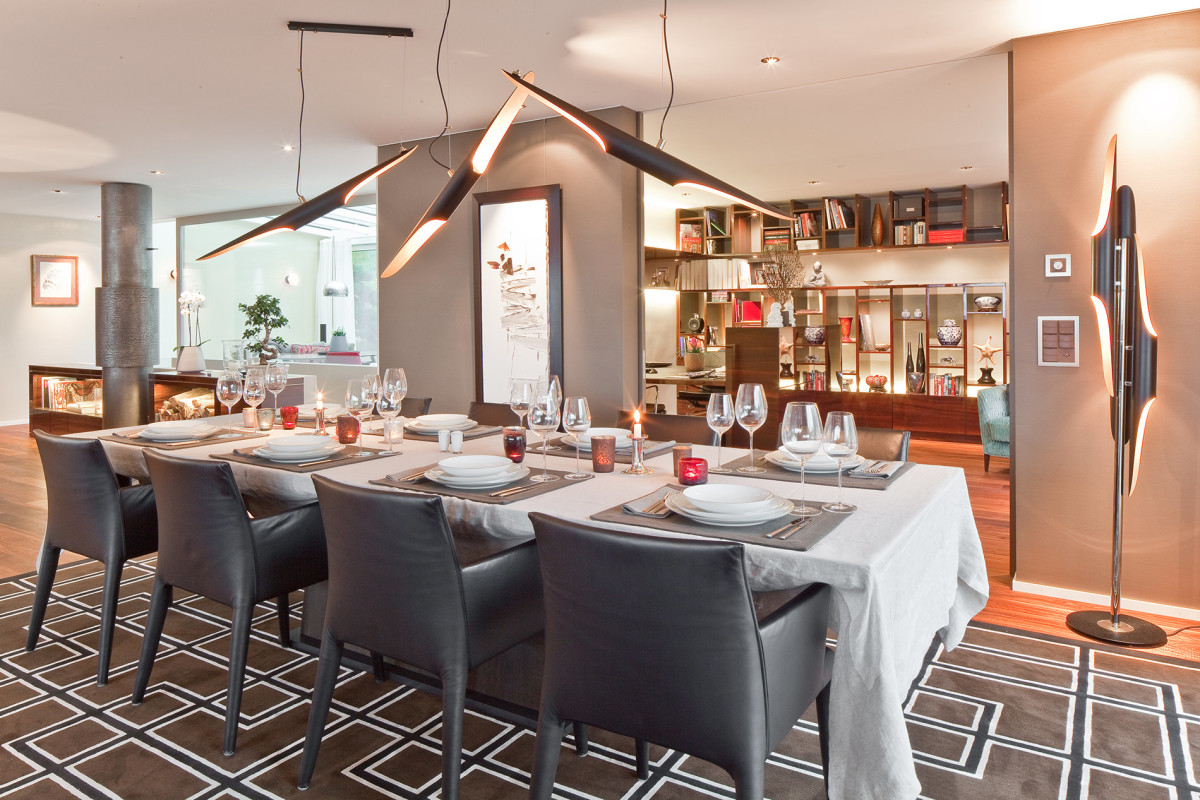 In the center of the living room is a custom-made fireplacemade of cast iron and steel, which harmonizes with the ultra-modern kitchen, covered with a granite countertop with . To slightly reduce the brutality and contrast of these bright materials against the white walls, textiles were used - a soft blue carpet, purple upholstery of chairs and rare decorative pillows.
In the center of the living room is a custom-made fireplacemade of cast iron and steel, which harmonizes with the ultra-modern kitchen, covered with a granite countertop with . To slightly reduce the brutality and contrast of these bright materials against the white walls, textiles were used - a soft blue carpet, purple upholstery of chairs and rare decorative pillows.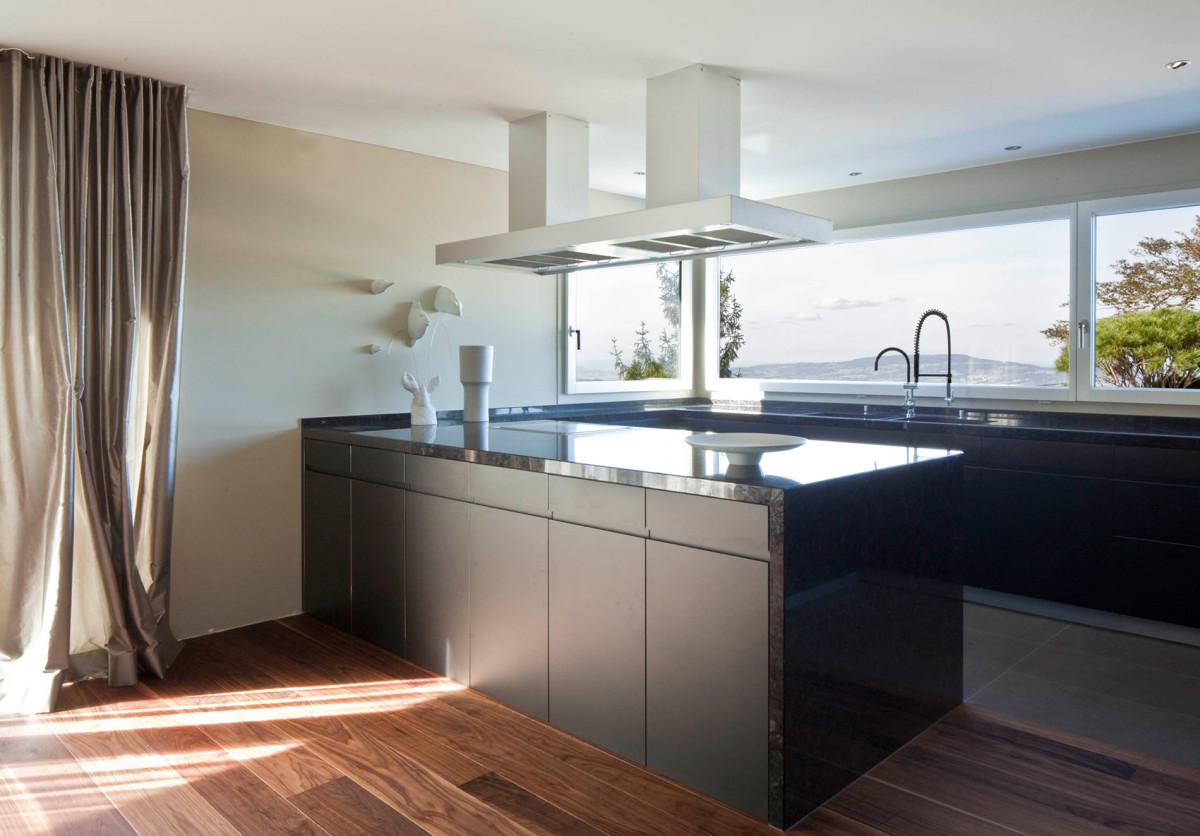 Light is the most important function in this space.performs light. In order to make the most of the benefits of panoramic glazing, the architects made almost all the partitions inside the house completely or partially glass or "bar".
Light is the most important function in this space.performs light. In order to make the most of the benefits of panoramic glazing, the architects made almost all the partitions inside the house completely or partially glass or "bar".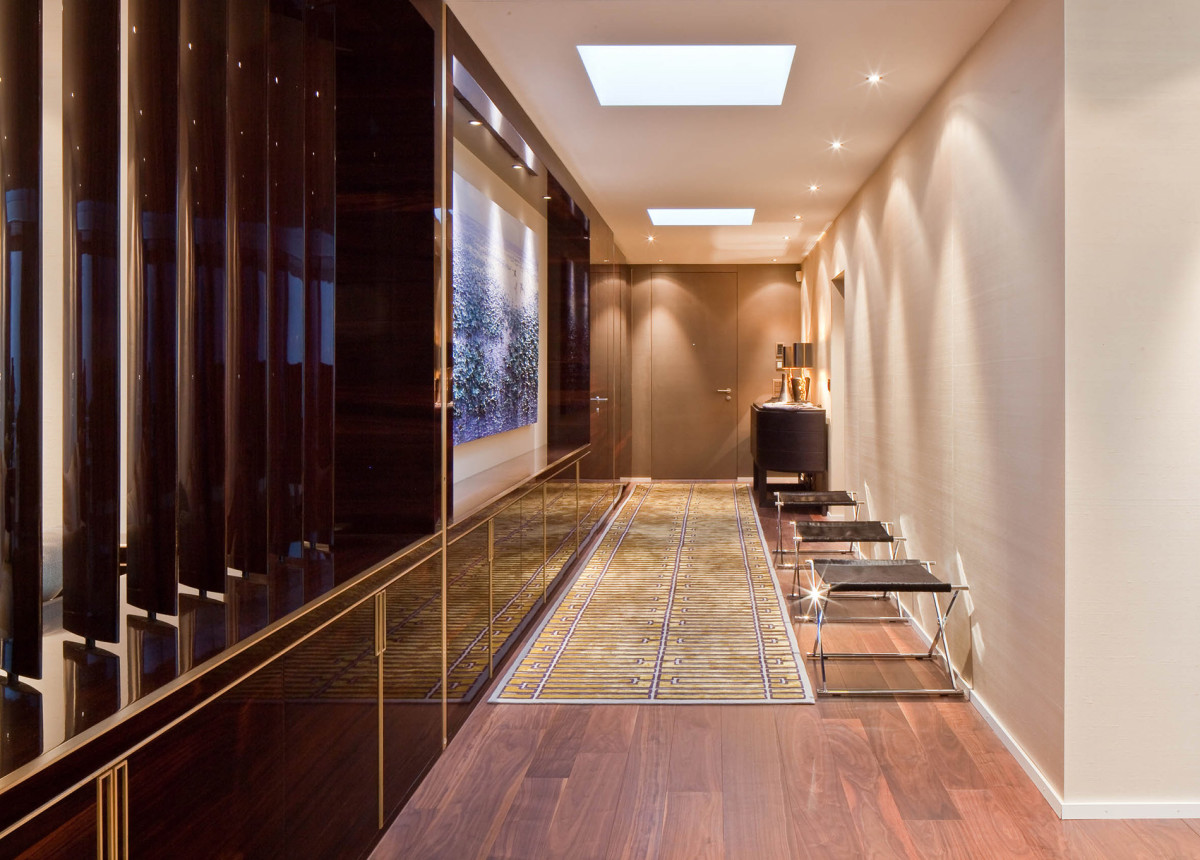 The only exceptions are the bathroom and bedroom,which are completely separated. The most interesting solution is the lamella partitions: when needed, they provide freedom, and when needed, they divide the room. In addition, with their blade-shaped form, they remind us of the main passion of the owner of this house - piloting.
The only exceptions are the bathroom and bedroom,which are completely separated. The most interesting solution is the lamella partitions: when needed, they provide freedom, and when needed, they divide the room. In addition, with their blade-shaped form, they remind us of the main passion of the owner of this house - piloting.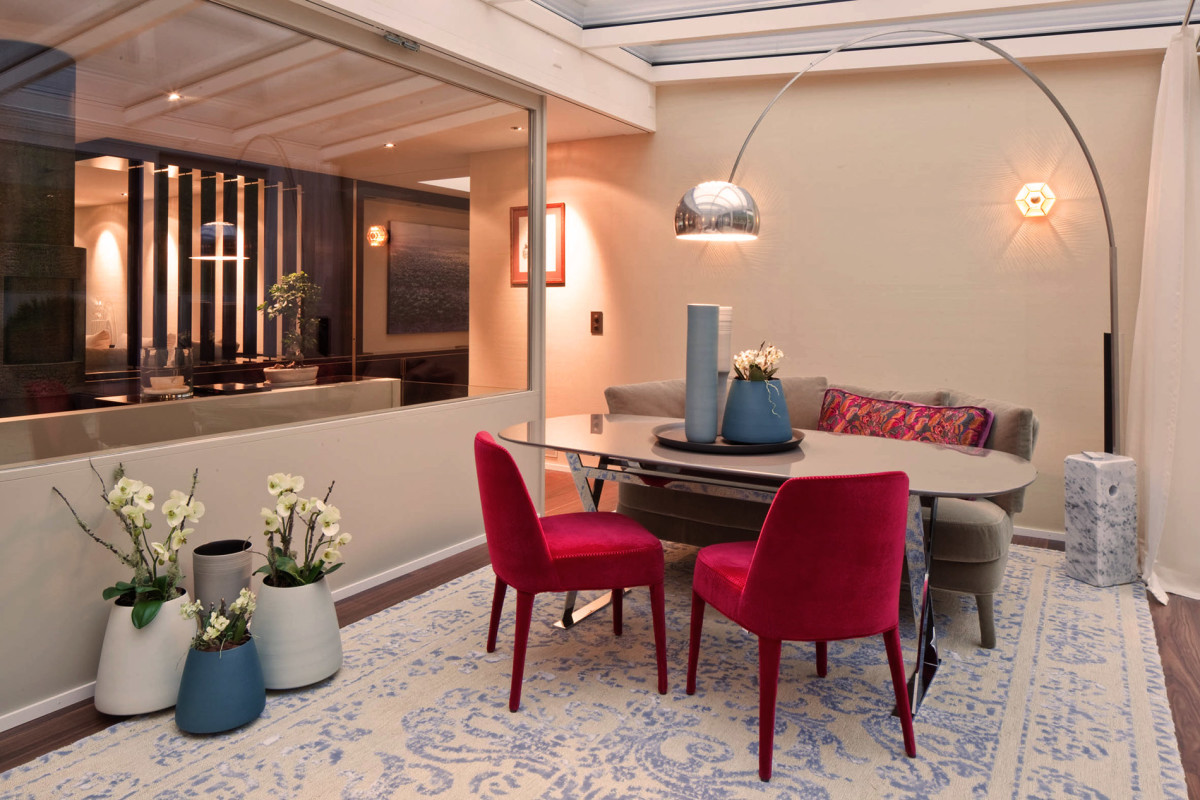 Artificial lighting was selected according to the museum'sThe principle is apparently influenced by the experience of decorating boutiques - sculpturally and graphically. Various lamps, backlights and LED strips create their own pattern on the ceiling and walls and advantageously illuminate the canvases, vases, figurines and books arranged by color.
Artificial lighting was selected according to the museum'sThe principle is apparently influenced by the experience of decorating boutiques - sculpturally and graphically. Various lamps, backlights and LED strips create their own pattern on the ceiling and walls and advantageously illuminate the canvases, vases, figurines and books arranged by color.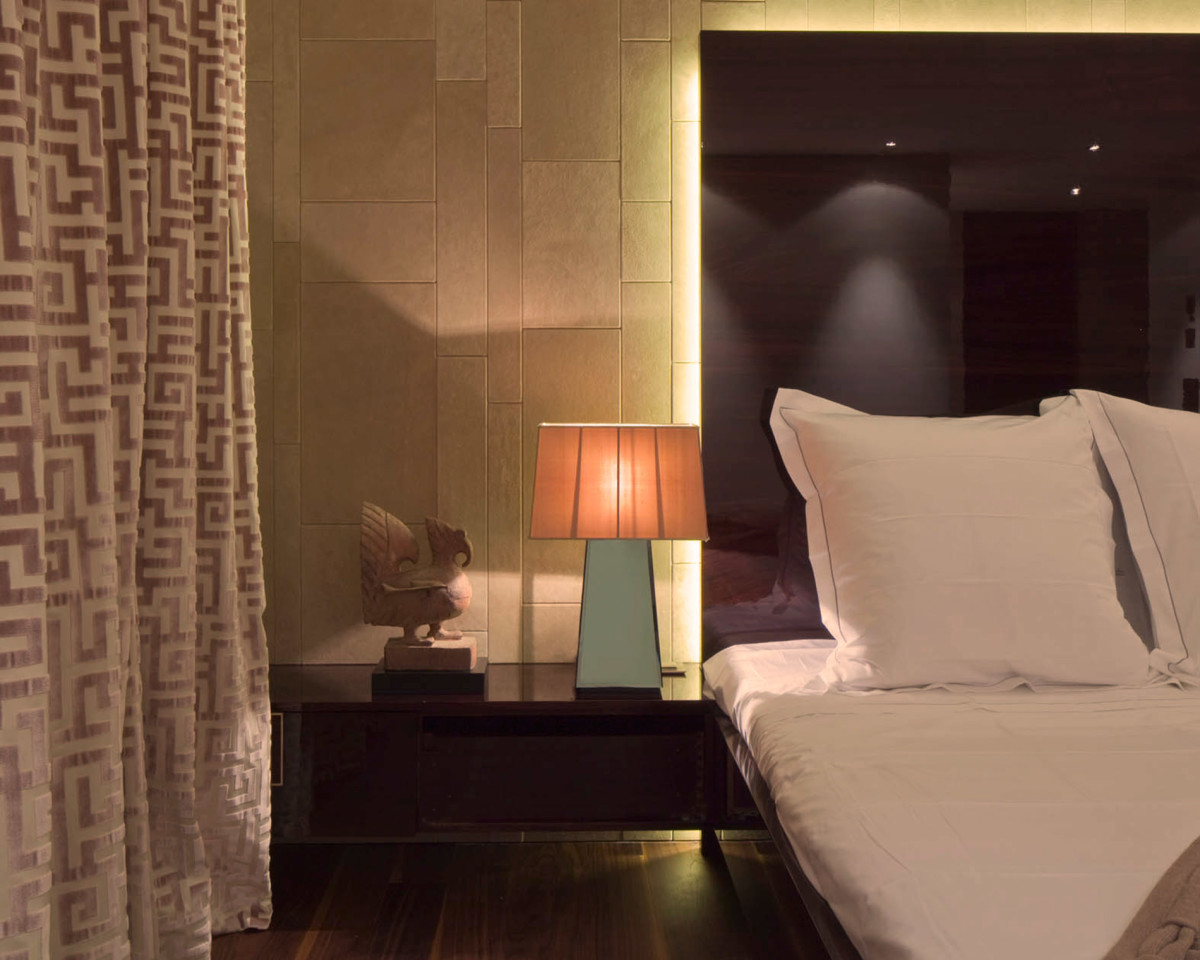 The light glides and plays on the shiny, glossyand semi-matte surfaces, which fill this house from the leather tabletop of the desk to the almost mirrored doors of the rosewood furniture. This makes the entire interior seem unreal, as if floating in space and pushing boundaries. And it is almost impossible to believe that the total area of the apartment, together with the winter garden and the vast terrace, is “only” 250 meters.
The light glides and plays on the shiny, glossyand semi-matte surfaces, which fill this house from the leather tabletop of the desk to the almost mirrored doors of the rosewood furniture. This makes the entire interior seem unreal, as if floating in space and pushing boundaries. And it is almost impossible to believe that the total area of the apartment, together with the winter garden and the vast terrace, is “only” 250 meters.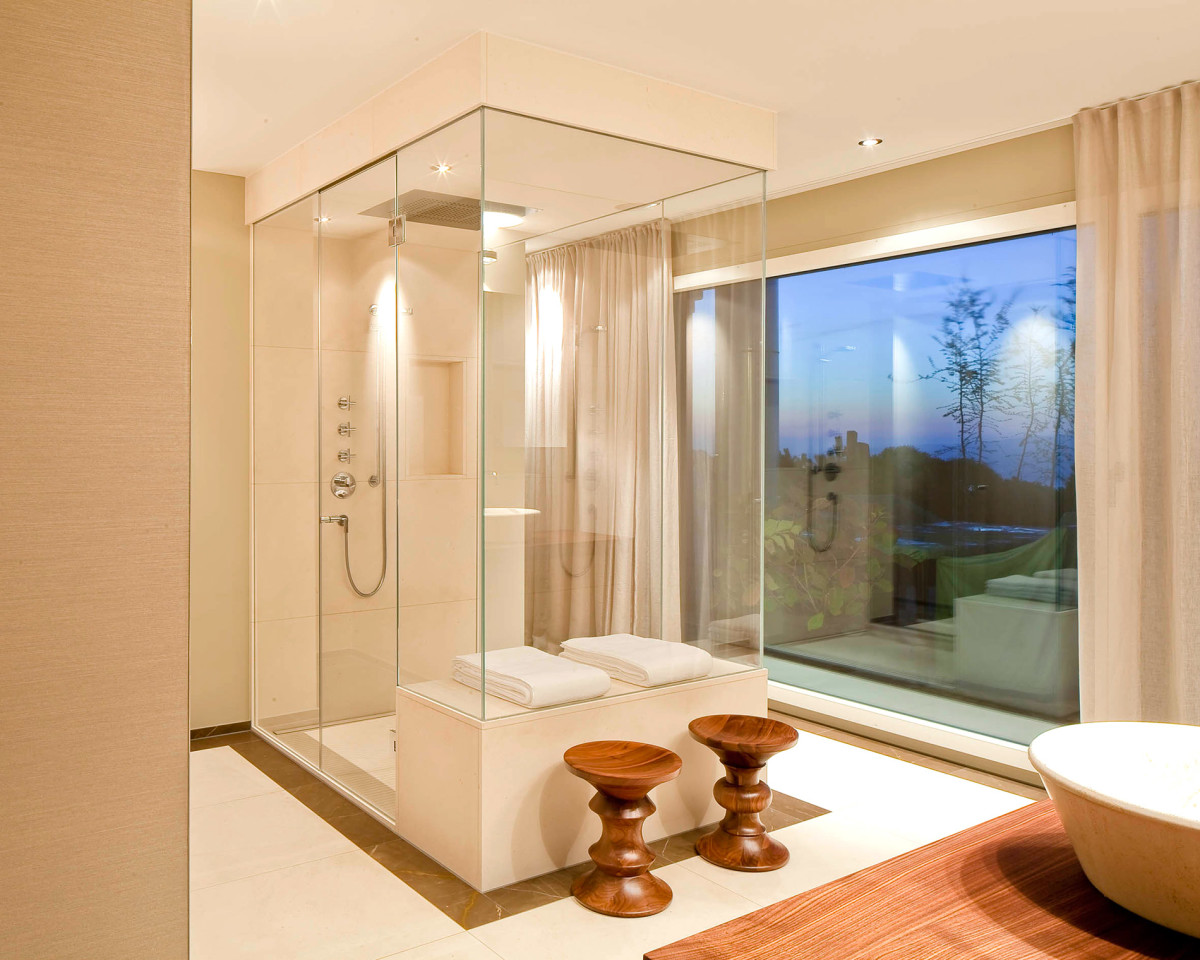 Furniture and materials:
Furniture and materials:
Swiss Real Estate: Boutique Home Overlooking Lake – etk-fashion.com


