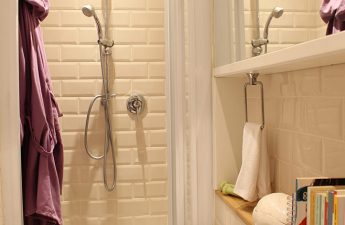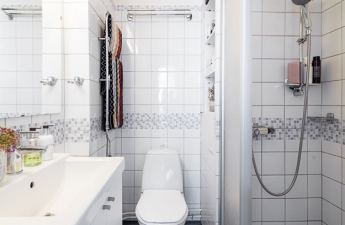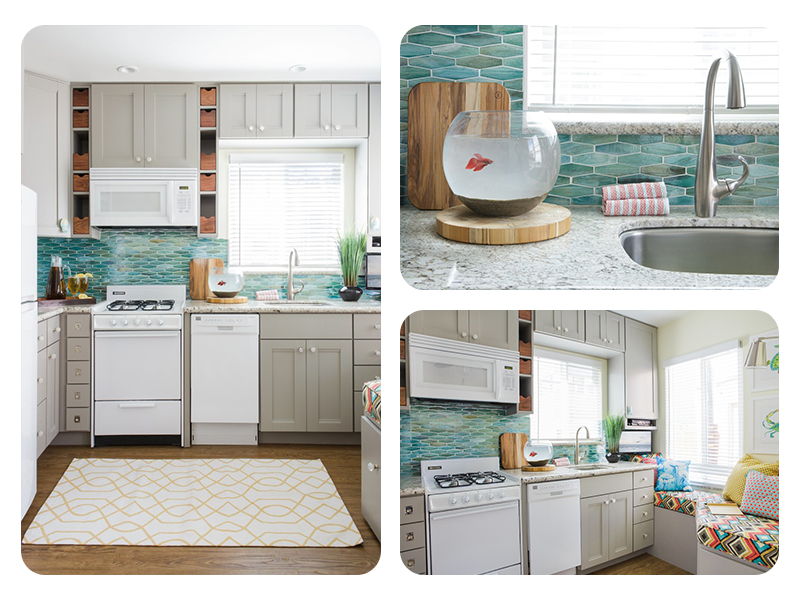 Spacious interior of a small studio inSan Diego A small studio needs storage and private corners, even if it is an apartment that is used only during vacations and weekends. Implementing this idea in a 25 square meter space is like solving a complex puzzle.
Spacious interior of a small studio inSan Diego A small studio needs storage and private corners, even if it is an apartment that is used only during vacations and weekends. Implementing this idea in a 25 square meter space is like solving a complex puzzle.
Object parameters
Location: San Diego, California Area:25 sq. meters Before: the wall separating the kitchen from the living space made the already compact apartment feel cramped. The owners, a young couple, knew for sure that expanding the living room would be the key to creating a comfortable interior.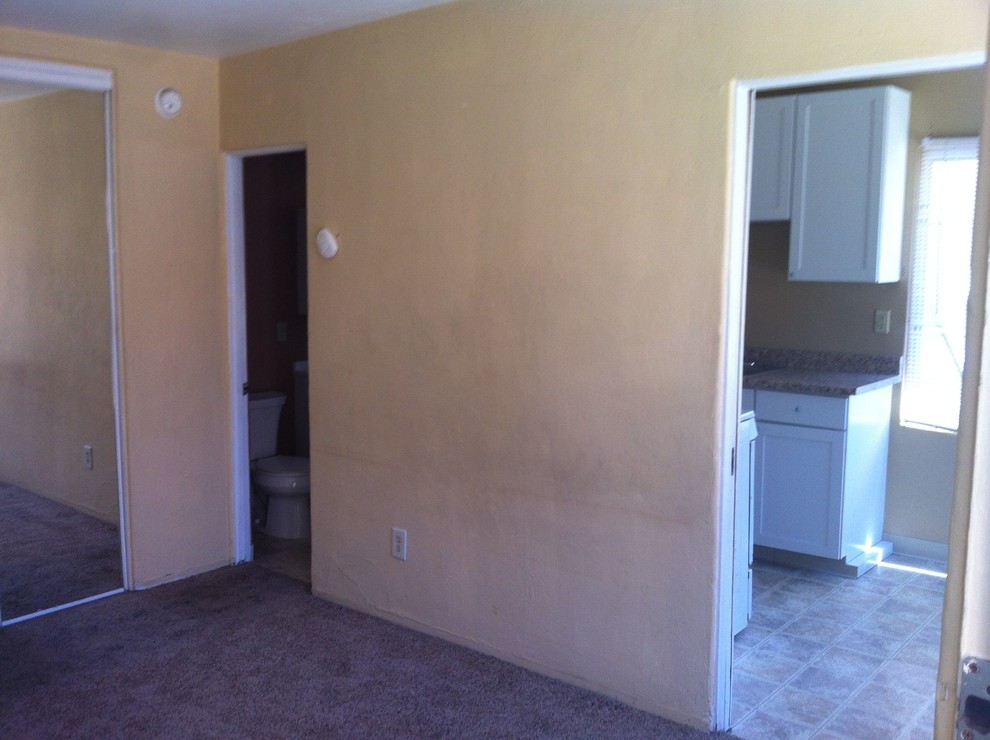 The couple turned to designer Danielle for helpPerkins, who had considered all possible options, came to the conclusion that the opening connecting the kitchen and living room needed to be widened, thereby completely changing the layout of the studio. Below is a photo taken from the entrance to the apartment. The sofa, a fragment of which we see on the right, is actually a recliner. This means that it is equipped with a special system that allows you to change the position of the backrest and pull out a comfortable footrest with one click of a button. Finding the perfect bed turned out to be quite a challenge. For the head of the family, whose height exceeds 180 centimeters, having a comfortable sleeping bed was one of the priorities. Several options were considered, including a , and a bed on pulleys, which can be raised to the ceiling when not in use. Ultimately, the gray fold-out sofa with an 8-inch mattress received the greatest number of votes. “That’s the maximum height for a mattress,” explains Perkins. Lightweight stools are used as seating areas and coffee tables. A permanent table was deemed impractical because the sofa folds out. The horizontal cabinets above the wardrobe easily accommodate two surfboards and two beach chairs. Perkins redesigned the closet, replacing one section with a built-in chest of drawers that is used to store spare clothes. This solution allows the couple to travel to San Diego spontaneously and lightly. The TV is mounted on a swivel bracket, so it can be viewed from anywhere in the small apartment.
The couple turned to designer Danielle for helpPerkins, who had considered all possible options, came to the conclusion that the opening connecting the kitchen and living room needed to be widened, thereby completely changing the layout of the studio. Below is a photo taken from the entrance to the apartment. The sofa, a fragment of which we see on the right, is actually a recliner. This means that it is equipped with a special system that allows you to change the position of the backrest and pull out a comfortable footrest with one click of a button. Finding the perfect bed turned out to be quite a challenge. For the head of the family, whose height exceeds 180 centimeters, having a comfortable sleeping bed was one of the priorities. Several options were considered, including a , and a bed on pulleys, which can be raised to the ceiling when not in use. Ultimately, the gray fold-out sofa with an 8-inch mattress received the greatest number of votes. “That’s the maximum height for a mattress,” explains Perkins. Lightweight stools are used as seating areas and coffee tables. A permanent table was deemed impractical because the sofa folds out. The horizontal cabinets above the wardrobe easily accommodate two surfboards and two beach chairs. Perkins redesigned the closet, replacing one section with a built-in chest of drawers that is used to store spare clothes. This solution allows the couple to travel to San Diego spontaneously and lightly. The TV is mounted on a swivel bracket, so it can be viewed from anywhere in the small apartment.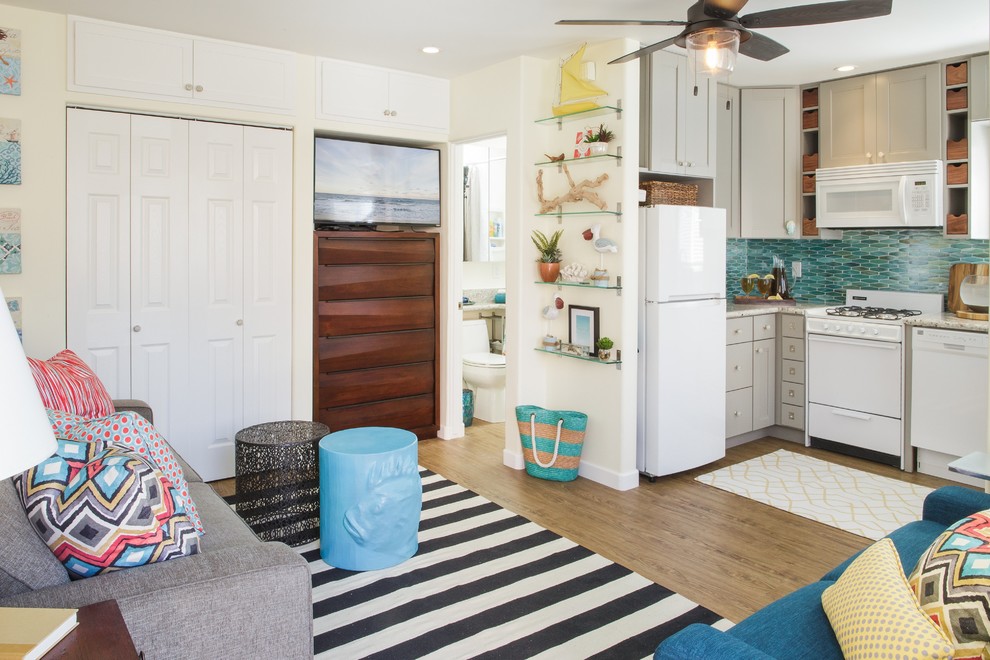 The designer managed to select a compact household applianceappliances, leaving enough space in the kitchen for full-size cabinets. The tiny pull-out compartments to the left of the stove are equipped with recessed handles, allowing the drawers of the perpendicular cabinet to open without obstruction. The vinyl flooring is not afraid of moisture and sand, which can get into the apartment from the beach.
The designer managed to select a compact household applianceappliances, leaving enough space in the kitchen for full-size cabinets. The tiny pull-out compartments to the left of the stove are equipped with recessed handles, allowing the drawers of the perpendicular cabinet to open without obstruction. The vinyl flooring is not afraid of moisture and sand, which can get into the apartment from the beach.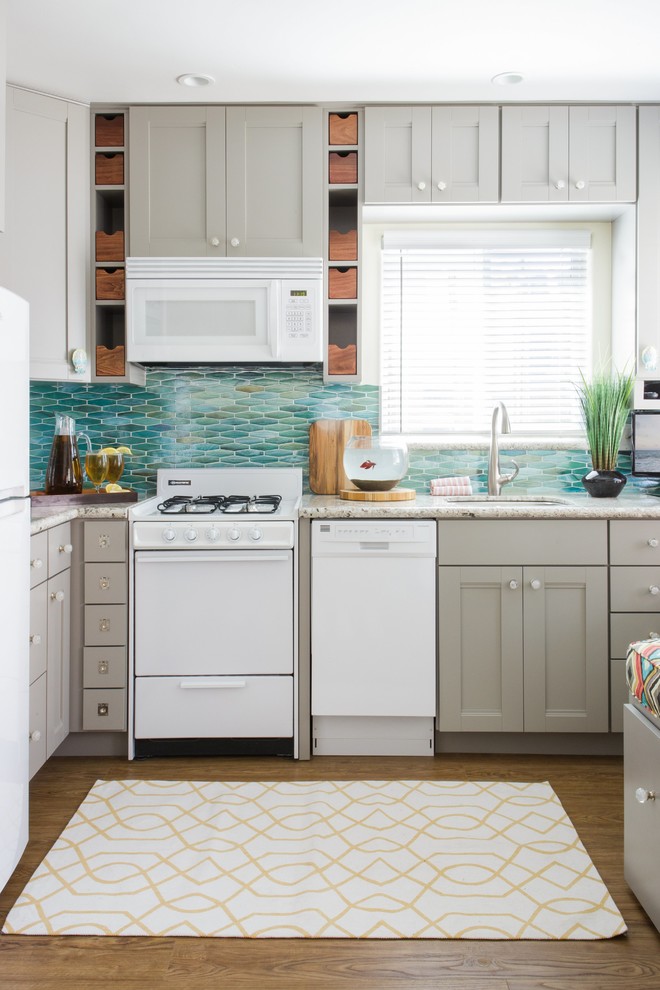 Countertop assembled from several granite piecespanels, has rounded end faces. It is significantly cheaper than a monolithic slab, but at the same time is not inferior to it in practicality. The owner of the apartment chose tiles for the apron, which, according to her, resemble mermaid scales, deciding that it would look perfect in a country interior. And these expectations were fully justified. The fish in the aquarium is a living decoration for the duration of the photo shoot. The spouses wanted to keep it, but there would be no one to take care of it in their absence.
Countertop assembled from several granite piecespanels, has rounded end faces. It is significantly cheaper than a monolithic slab, but at the same time is not inferior to it in practicality. The owner of the apartment chose tiles for the apron, which, according to her, resemble mermaid scales, deciding that it would look perfect in a country interior. And these expectations were fully justified. The fish in the aquarium is a living decoration for the duration of the photo shoot. The spouses wanted to keep it, but there would be no one to take care of it in their absence. These adorable pull-out drawers were made bythe mistress of the house herself. They store spices. The porcelain squid door handles are hand-painted. They contribute to the beach theme in the interior without making it too intrusive.
These adorable pull-out drawers were made bythe mistress of the house herself. They store spices. The porcelain squid door handles are hand-painted. They contribute to the beach theme in the interior without making it too intrusive. The built-in window seat comes with a range of amenities including a separate TV, reading light and power outlets.
The built-in window seat comes with a range of amenities including a separate TV, reading light and power outlets. The spacious compartment under the seat is used to store a beach umbrella and other things. The special configuration of the bench is designed to provide residents with free movement around the kitchen.
The spacious compartment under the seat is used to store a beach umbrella and other things. The special configuration of the bench is designed to provide residents with free movement around the kitchen.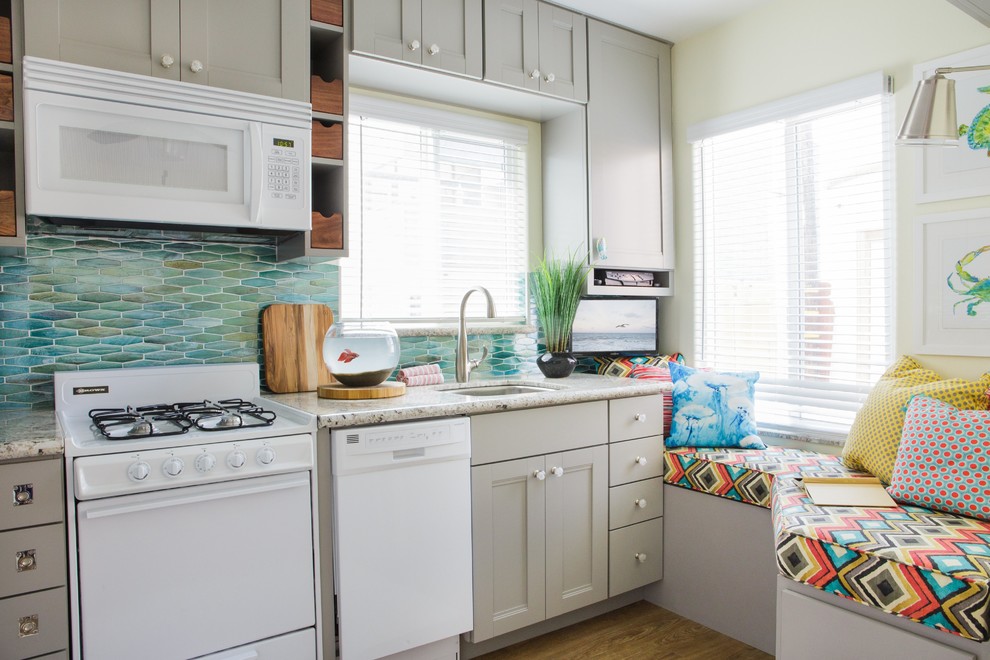 The previous layout of the bathroom was nottoo convenient, and there was not enough space to store the necessary things. The owners were especially irritated by the built-in shower head, which was located too high.
The previous layout of the bathroom was nottoo convenient, and there was not enough space to store the necessary things. The owners were especially irritated by the built-in shower head, which was located too high.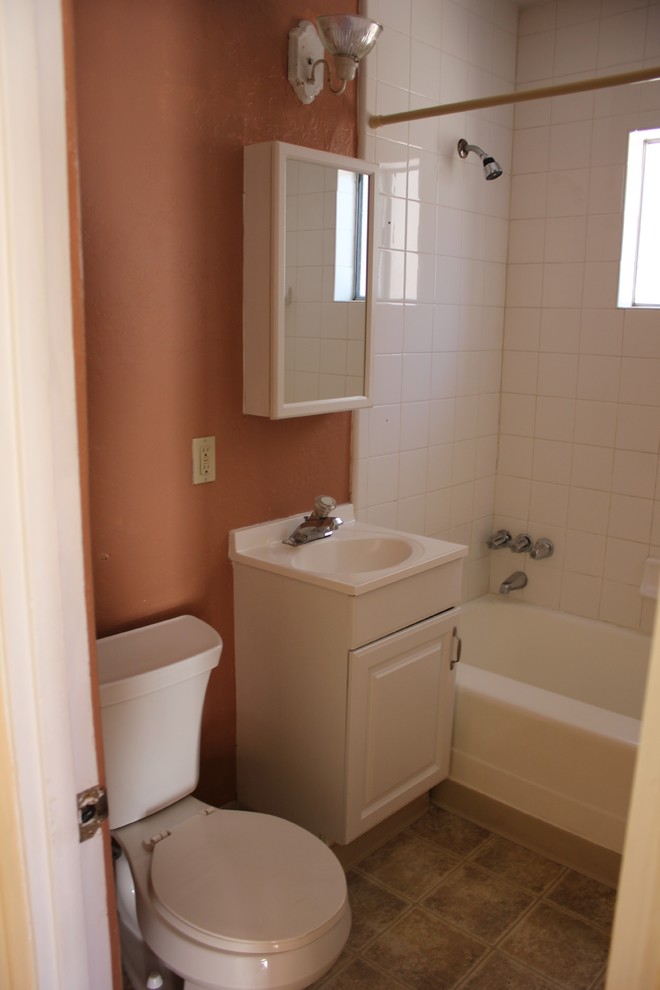 The bathroom now has a modern shower withlong hose, and the owners of the apartment note that it is especially convenient for washing sand off your feet. The artificial marble cladding is very easy to clean. The 90-centimeter wide mirrored cabinet holds all the necessary accessories, so that horizontal surfaces can remain free. The curtain from the ceiling to the floor adds visual height to the space, while the original shape of the granite countertop provides additional storage space for small items.
The bathroom now has a modern shower withlong hose, and the owners of the apartment note that it is especially convenient for washing sand off your feet. The artificial marble cladding is very easy to clean. The 90-centimeter wide mirrored cabinet holds all the necessary accessories, so that horizontal surfaces can remain free. The curtain from the ceiling to the floor adds visual height to the space, while the original shape of the granite countertop provides additional storage space for small items.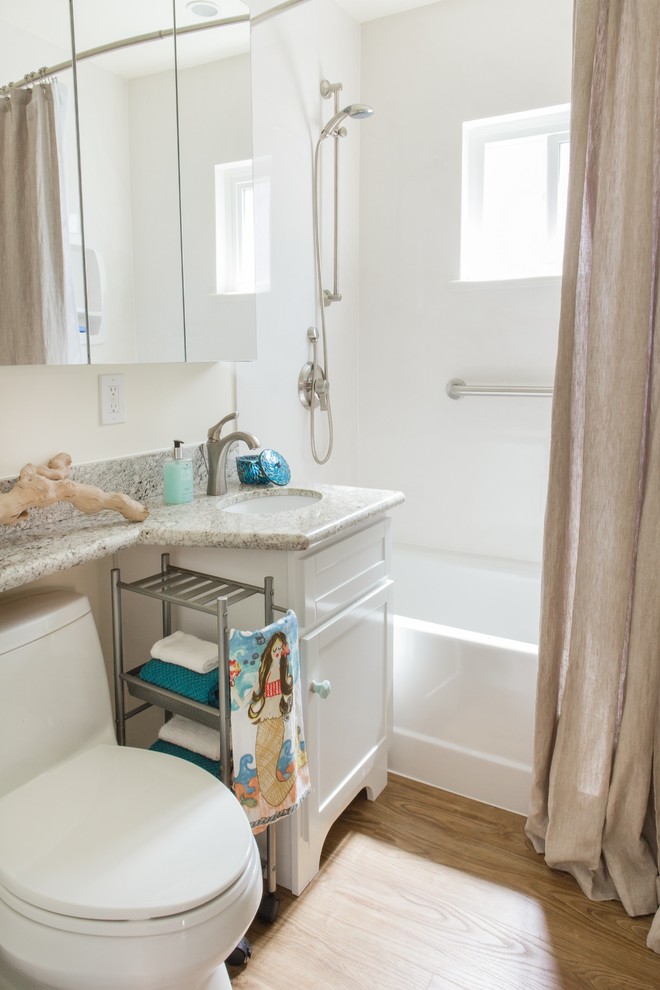 The diagram gives a detailed idea of the interior layout. The turquoise color indicates the original wall, which was subsequently dismantled.
The diagram gives a detailed idea of the interior layout. The turquoise color indicates the original wall, which was subsequently dismantled.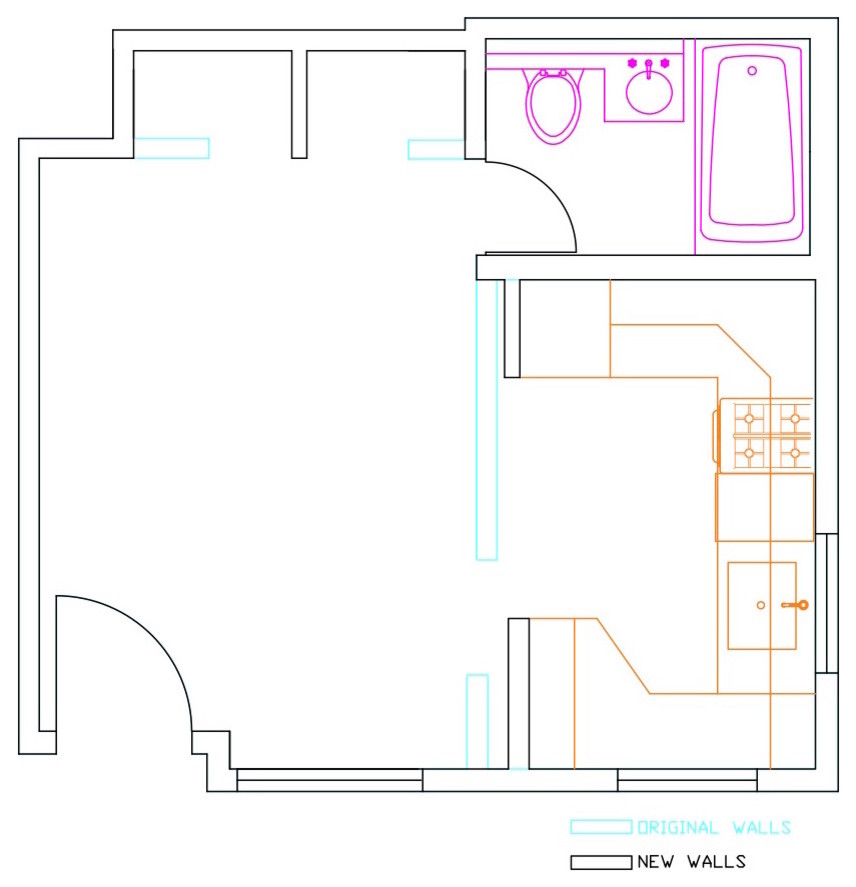 Compact interiors are always treasure trovesdesign dilemmas, but that's exactly why Danielle Perkins enjoys designing them. "It's really exciting," she says. "Other times, designing is just picking cushions." Do you think the studio's updated design is comfortable and efficient? Or would you change anything? Share your thoughts in the comments.
Compact interiors are always treasure trovesdesign dilemmas, but that's exactly why Danielle Perkins enjoys designing them. "It's really exciting," she says. "Other times, designing is just picking cushions." Do you think the studio's updated design is comfortable and efficient? Or would you change anything? Share your thoughts in the comments.

