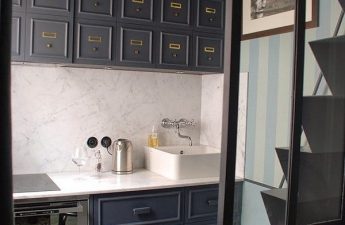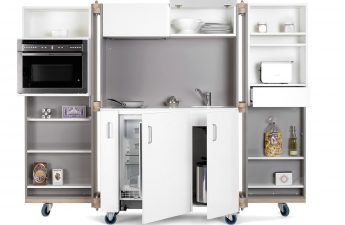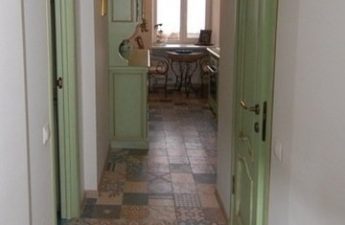 More air and light When the ownersVictorian mansion in Richmond, England, talked about their vision for their new kitchen, highlighting modern design, functional use of space and the ability to socialize with all family members while cooking as key points. Since the family business is run from home, the owners have plenty of time to pursue their favorite hobby - cooking. The remodeling of the premises was undertaken by Jonny Gray, named by the New York Times as one of the most famous and influential designers in the world. He created a completely unique interior, but at the same time comfortable and functional. Initially, the area of the room was more than modest, and the shape did not allow for the comfortable placement of traditional kitchen furniture. In addition, the owners of the house wanted to avoid typical design solutions. The designer successfully coped with the task, installing additional skylights, thanks to which the room is filled with daylight for many hours. The space turned out to be multifunctional and comfortable, combining work and dining areas, storage compartments and a small home office. All tables are made of wood and concrete, their rounded parts have saved the kitchen from excessive angularity. Gray is a supporter of curved geometry, demonstrating that the absence of rigid lines allows a person to sit comfortably in a small space, and in practice he proves that rounded corners visually enlarge the room. The interior should correspond to the natural needs of a person - this is the credo of a modern designer. So that everyone who is busy with cooking could participate in all family activities, a special interior concept was developed. Therefore, the workplace ended up in the center, the home office - at the end of the corridor, and the dining area - opposite the kitchen island.
More air and light When the ownersVictorian mansion in Richmond, England, talked about their vision for their new kitchen, highlighting modern design, functional use of space and the ability to socialize with all family members while cooking as key points. Since the family business is run from home, the owners have plenty of time to pursue their favorite hobby - cooking. The remodeling of the premises was undertaken by Jonny Gray, named by the New York Times as one of the most famous and influential designers in the world. He created a completely unique interior, but at the same time comfortable and functional. Initially, the area of the room was more than modest, and the shape did not allow for the comfortable placement of traditional kitchen furniture. In addition, the owners of the house wanted to avoid typical design solutions. The designer successfully coped with the task, installing additional skylights, thanks to which the room is filled with daylight for many hours. The space turned out to be multifunctional and comfortable, combining work and dining areas, storage compartments and a small home office. All tables are made of wood and concrete, their rounded parts have saved the kitchen from excessive angularity. Gray is a supporter of curved geometry, demonstrating that the absence of rigid lines allows a person to sit comfortably in a small space, and in practice he proves that rounded corners visually enlarge the room. The interior should correspond to the natural needs of a person - this is the credo of a modern designer. So that everyone who is busy with cooking could participate in all family activities, a special interior concept was developed. Therefore, the workplace ended up in the center, the home office - at the end of the corridor, and the dining area - opposite the kitchen island. Kitchen island table Unusual kitchenThe island table has an almost diamond shape, massive legs and a successful combination of light wood and concrete emphasize its uniqueness. Its solid tabletop has a built-in wooden knife stand and cutting board. Not everyone likes wooden cutting boards. And it is completely in vain, because this material is environmentally friendly, easy to clean, and the essential oils contained in the wood help to destroy bacteria.
Kitchen island table Unusual kitchenThe island table has an almost diamond shape, massive legs and a successful combination of light wood and concrete emphasize its uniqueness. Its solid tabletop has a built-in wooden knife stand and cutting board. Not everyone likes wooden cutting boards. And it is completely in vain, because this material is environmentally friendly, easy to clean, and the essential oils contained in the wood help to destroy bacteria. An unusual island in the center of the kitchen
An unusual island in the center of the kitchen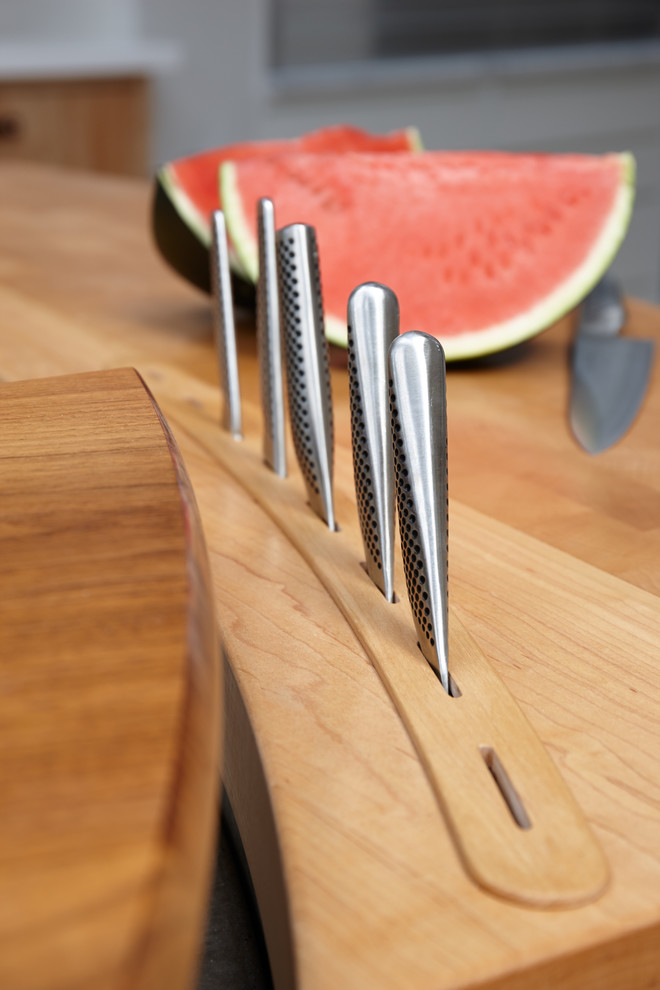 Built-in knife rack Solid barThe counter allows for a comfortable seating arrangement for all family members who want to spend time together. All concrete surfaces and supports were custom-made by Midland artisans. More about the island surface finish. The work area was finished with a custom white tile with platinum inserts, designed by Alex Zdankovich. He also installed each element himself.
Built-in knife rack Solid barThe counter allows for a comfortable seating arrangement for all family members who want to spend time together. All concrete surfaces and supports were custom-made by Midland artisans. More about the island surface finish. The work area was finished with a custom white tile with platinum inserts, designed by Alex Zdankovich. He also installed each element himself.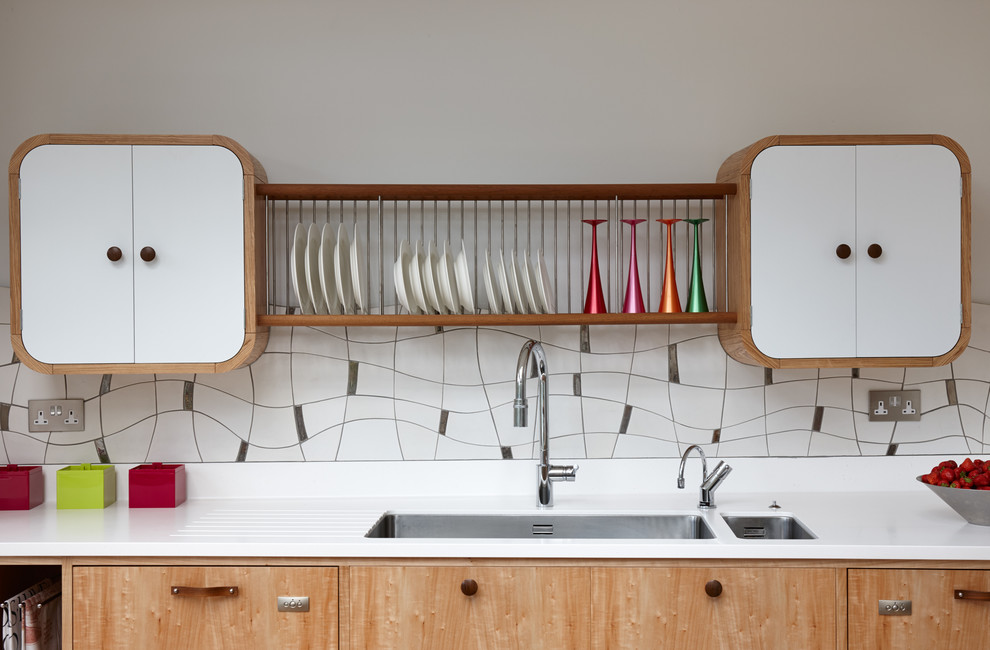 Tiles in the interior To mark boundariesThe white facade is illuminated with soft night lighting. Halogen and LED lighting is also widely used in the interior, emphasizing the special design style.
Tiles in the interior To mark boundariesThe white facade is illuminated with soft night lighting. Halogen and LED lighting is also widely used in the interior, emphasizing the special design style. A variety of lighting forms Wall-mounted workThe area is incredibly functional. The countertops are made of excellent marble, and aluminum blinds hide the kitchen equipment when not in use. The perfect place to store kitchen utensils and food supplies. Like many designers, Jonny Gray insists on using pantries in the kitchen. This allows you to free up space from unnecessary furniture. The walls of the pantry were covered with 19th century tiles, miraculously preserved in the family of the customers. The elegant pattern on its surface emphasizes the eclectic design of the kitchen.
A variety of lighting forms Wall-mounted workThe area is incredibly functional. The countertops are made of excellent marble, and aluminum blinds hide the kitchen equipment when not in use. The perfect place to store kitchen utensils and food supplies. Like many designers, Jonny Gray insists on using pantries in the kitchen. This allows you to free up space from unnecessary furniture. The walls of the pantry were covered with 19th century tiles, miraculously preserved in the family of the customers. The elegant pattern on its surface emphasizes the eclectic design of the kitchen. Pantry - Greetings from the Past Special CompartmentThe spice cabinet, located to the right of the pantry, is very functional and holds dozens of jars, bottles and boxes. In order not to distract attention from the snow-white facades of the cabinets, the designer made its semicircular doors from metal of a calm shade.
Pantry - Greetings from the Past Special CompartmentThe spice cabinet, located to the right of the pantry, is very functional and holds dozens of jars, bottles and boxes. In order not to distract attention from the snow-white facades of the cabinets, the designer made its semicircular doors from metal of a calm shade. Spice Compartment In the far corner of the kitchen there is a small cabinet for storing a vacuum cleaner, brushes and other cleaning supplies.
Spice Compartment In the far corner of the kitchen there is a small cabinet for storing a vacuum cleaner, brushes and other cleaning supplies. Vacuum Cleaner Cabinet The home office is located inat the end of the corridor, next to the glass door and directly under the skylight, so it is filled with natural light throughout the day. The comfortable maple table forms a compact combination with a bookcase for books and documents. And the bright Nepalese carpet on the floor marks the boundaries of spaces with different functions.
Vacuum Cleaner Cabinet The home office is located inat the end of the corridor, next to the glass door and directly under the skylight, so it is filled with natural light throughout the day. The comfortable maple table forms a compact combination with a bookcase for books and documents. And the bright Nepalese carpet on the floor marks the boundaries of spaces with different functions.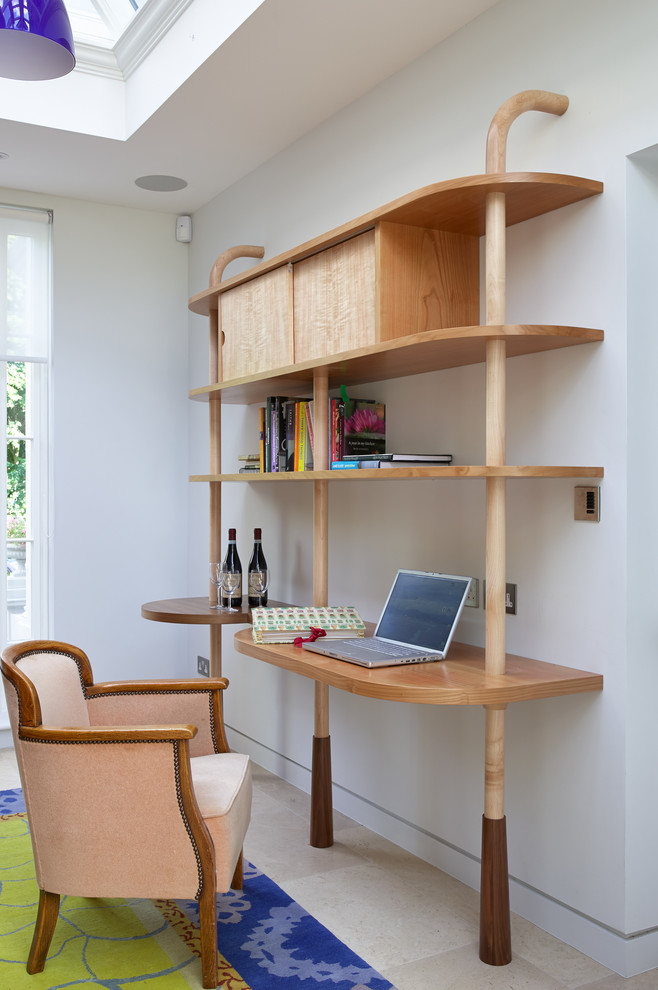 Home office
Home office
Unique ergonomic design of a small kitchen, England

