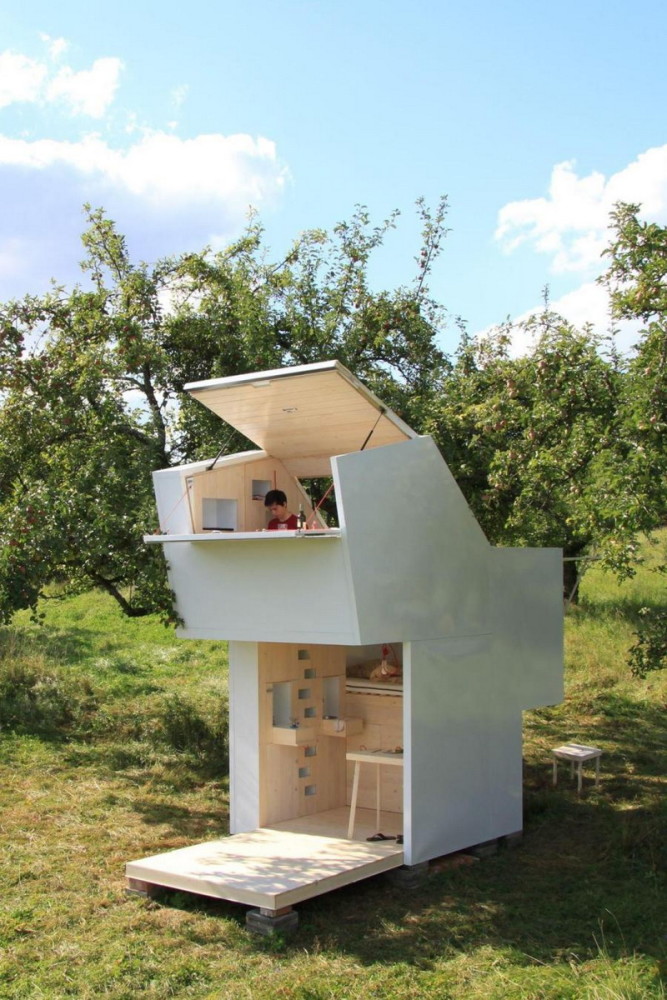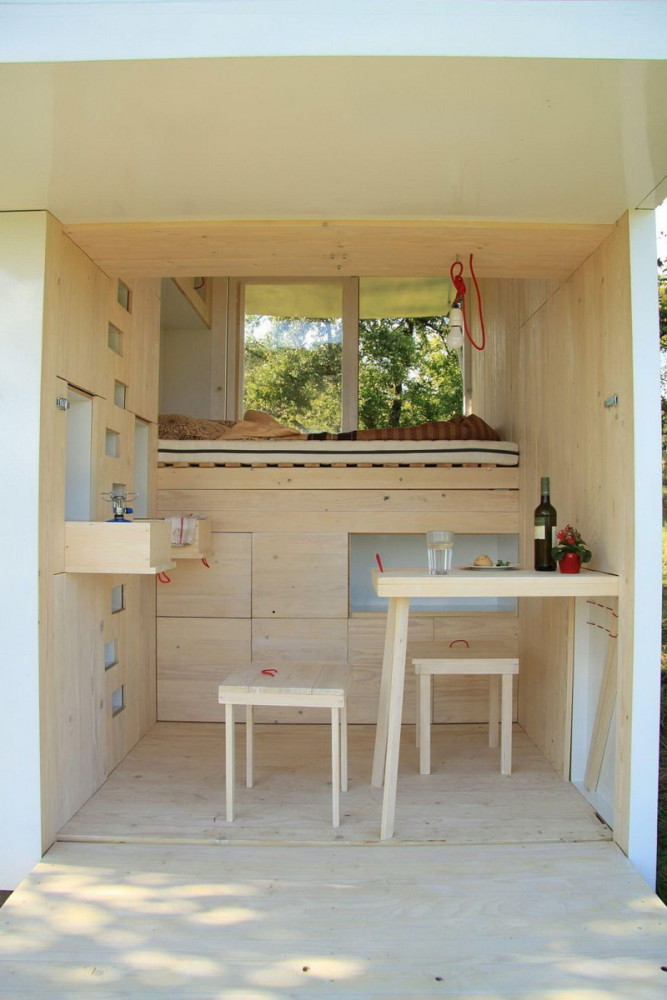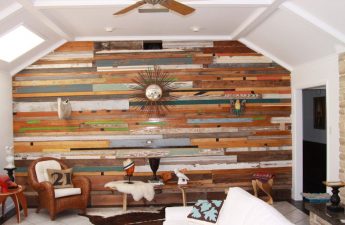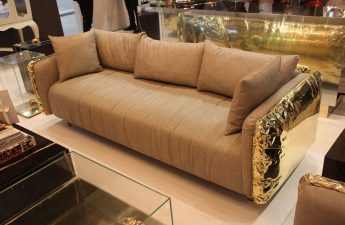True beauty blooms in small forms.Do you think that building a beautiful and comfortable house on 20-40 square meters is simply unrealistic? The whole world knows that small houses require fewer resources for construction and maintenance, and they are cozy enough for a whole palace. We have 20 examples that will make you re-evaluate the importance of size B. There is something fascinating. They may resemble a beautiful toy, but there is nothing superfluous. After all, there are already more than 7 billion of us on Earth. It's time to make room a little. The house of professional snowboarder Mike Basich, with an area of only 20 square meters, is located in the snowy mountains of California. After finishing his career, Mike sold his city house and simply disappeared from the radar. There is no electricity or Internet in his country retreat, but there is stunning nature all around. One of the walls is completely glazed and accumulates heat from sunlight during the day. A house built with your own hands according to a unique design is a real dream.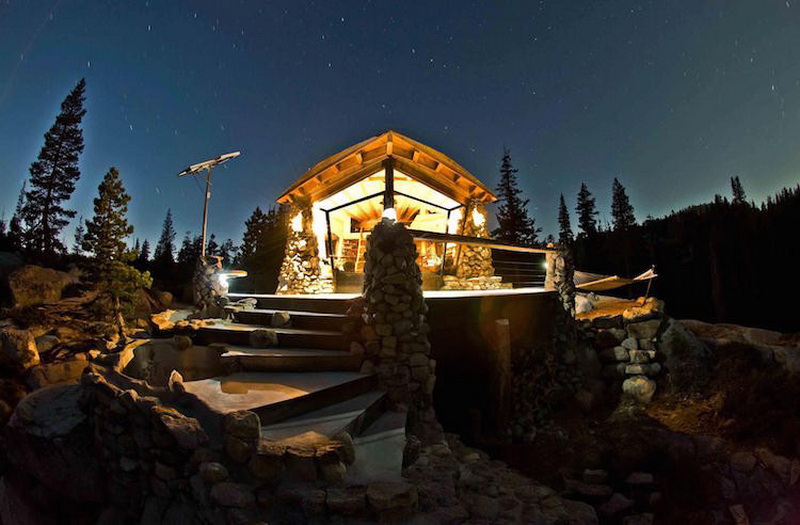
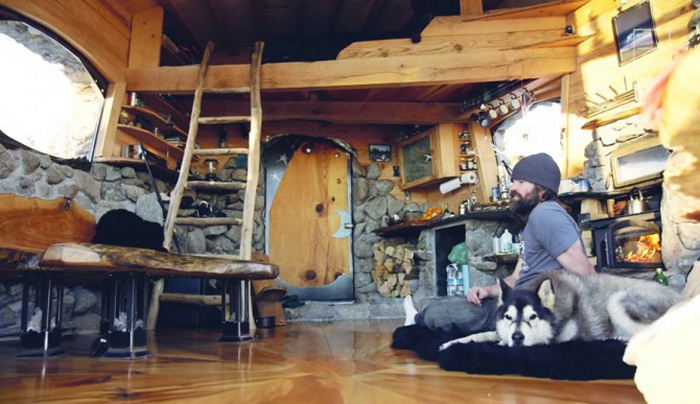 This house is located in Iceland, 80 kilometers awayfrom Reykjavik, its area is 32 square meters. Lucky people who rent it for vacation can carefully admire the active volcano right from the terrace, and enjoy the northern lights in the evening. Black walls, white windows and red doors are the traditional Icelandic style of home decoration.
This house is located in Iceland, 80 kilometers awayfrom Reykjavik, its area is 32 square meters. Lucky people who rent it for vacation can carefully admire the active volcano right from the terrace, and enjoy the northern lights in the evening. Black walls, white windows and red doors are the traditional Icelandic style of home decoration.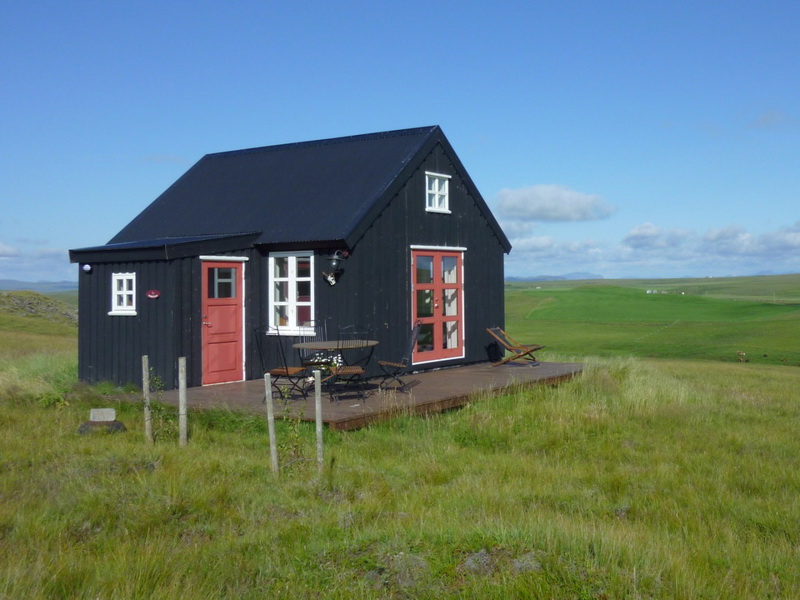
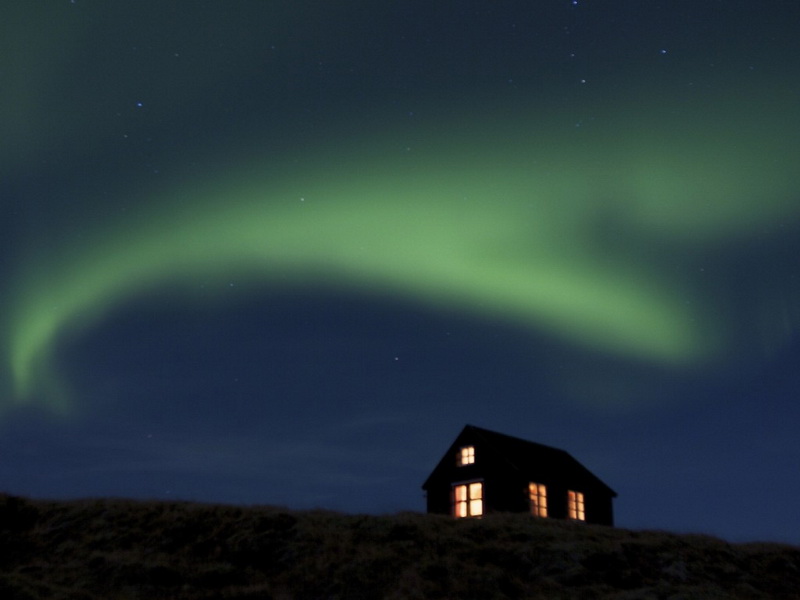
 Did you dream of living in a tree as a child?There is a resort in Germany where this wish can be fulfilled. The houses are about 35 square meters in area and are located at a height of 3-4 meters. There is a lush green forest around. And inside there is room for a modern bathroom, a kitchen and even two sofas for guests.
Did you dream of living in a tree as a child?There is a resort in Germany where this wish can be fulfilled. The houses are about 35 square meters in area and are located at a height of 3-4 meters. There is a lush green forest around. And inside there is room for a modern bathroom, a kitchen and even two sofas for guests.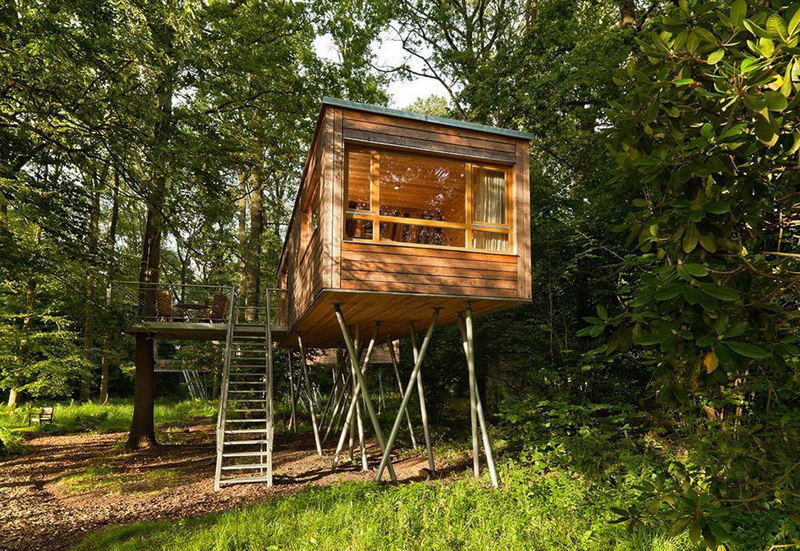
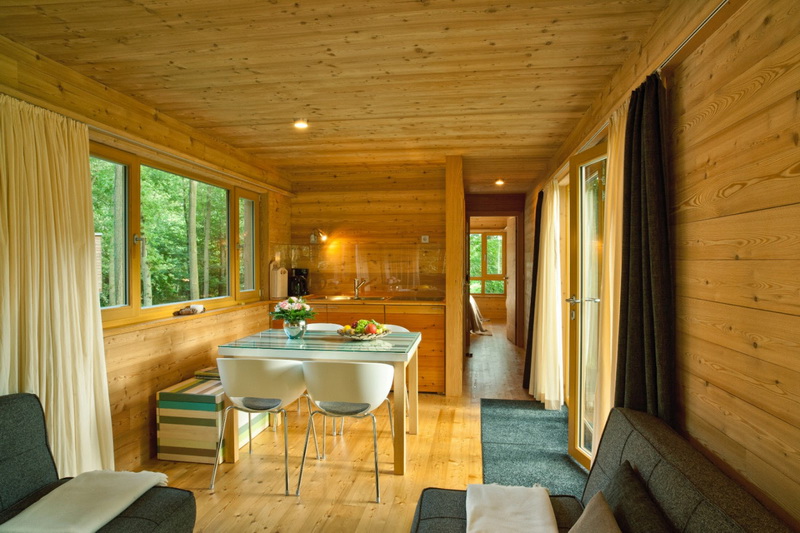 A real hobbit house!The owner of the house designed and built it himself inside a small hill in Wales. The area is about 50 square meters. Every detail is thought out to minimize the negative impact on nature: solar energy is collected by panels on the roof and used for household needs, water is supplied from the nearest source, food supplies are cooled in the basement.
A real hobbit house!The owner of the house designed and built it himself inside a small hill in Wales. The area is about 50 square meters. Every detail is thought out to minimize the negative impact on nature: solar energy is collected by panels on the roof and used for household needs, water is supplied from the nearest source, food supplies are cooled in the basement.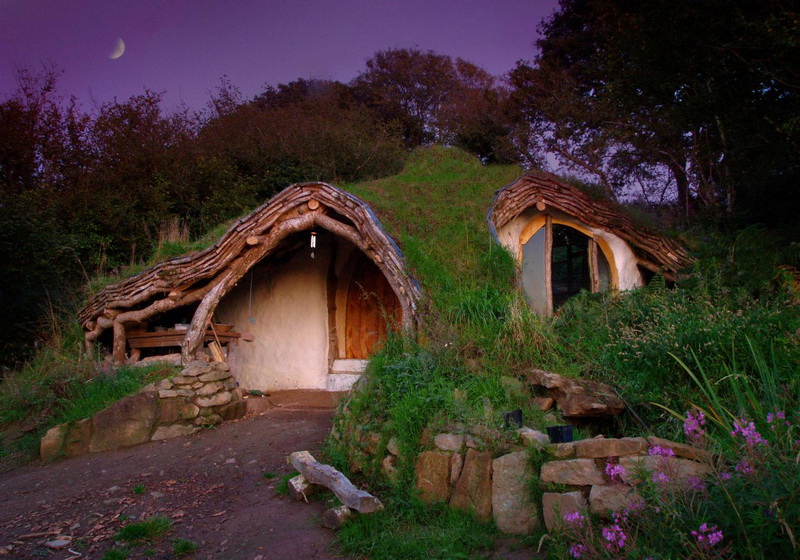
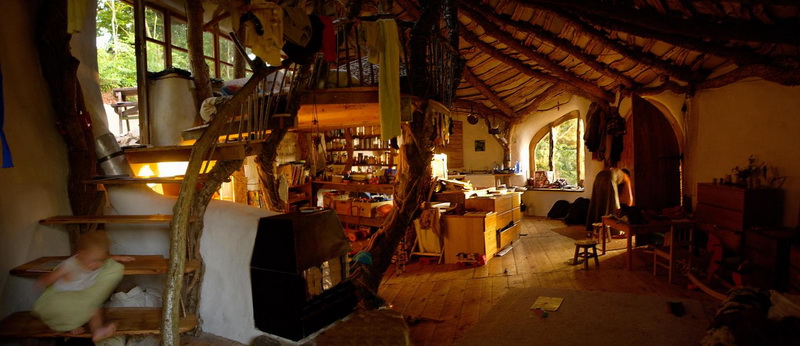 No, you didn't imagine it.This is a real flying saucer house. You can stay in it in the unique Swedish Treehotel - this is one of its rooms (the others resemble, for example, a nest and a dragonfly). The design idea came up like this: what could be more unexpected than a spaceship in a Swedish forest? The house is held up by cables attached to trees, and four people fit inside.
No, you didn't imagine it.This is a real flying saucer house. You can stay in it in the unique Swedish Treehotel - this is one of its rooms (the others resemble, for example, a nest and a dragonfly). The design idea came up like this: what could be more unexpected than a spaceship in a Swedish forest? The house is held up by cables attached to trees, and four people fit inside.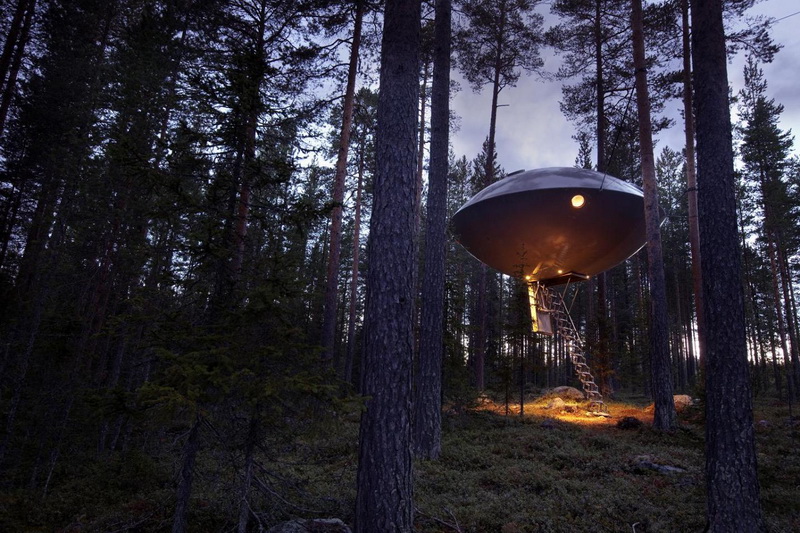
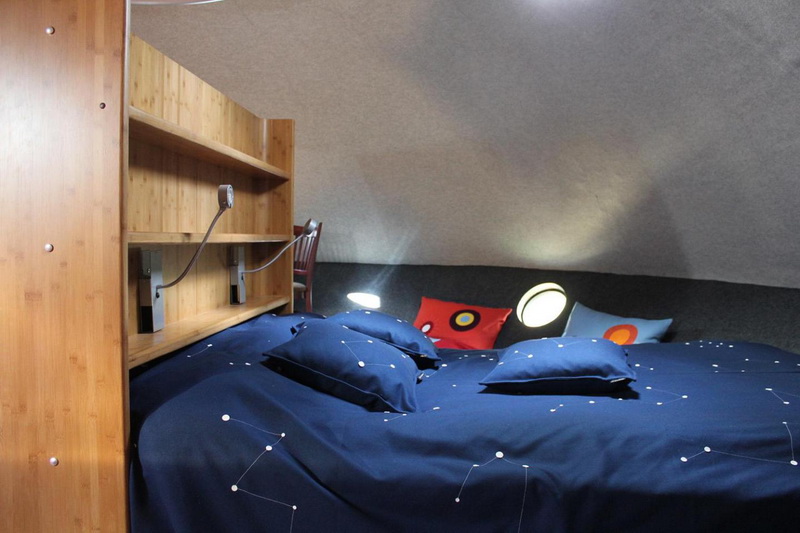 French architectural designersOLGGA studios designed this house to be so light that it can be transported from the city to the resort by truck. In one part there is a place for rest, in the other - a bathroom and a kitchen. All together it resembles a bundle of firewood, the total area is only about 22 square meters.
French architectural designersOLGGA studios designed this house to be so light that it can be transported from the city to the resort by truck. In one part there is a place for rest, in the other - a bathroom and a kitchen. All together it resembles a bundle of firewood, the total area is only about 22 square meters.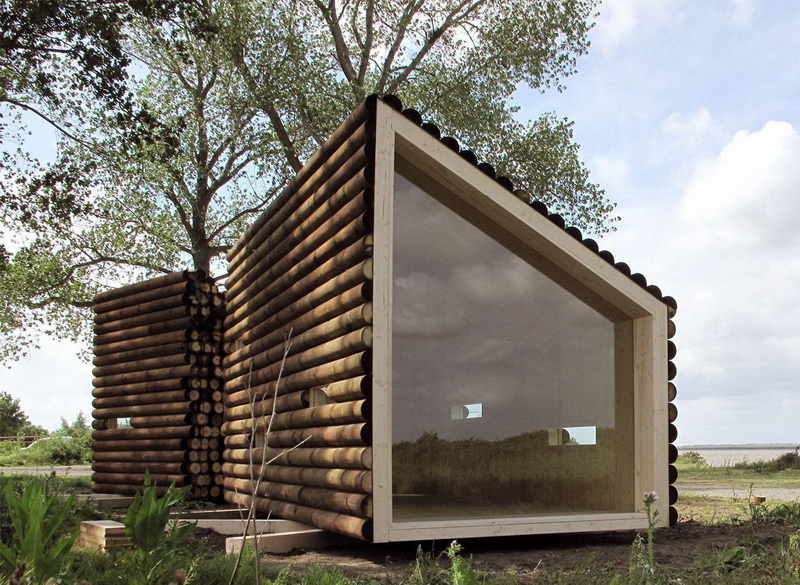 This very original one is located on the shoreriver in Maine, USA. Architectural studio Cheng+Snyder designed it as a cross between a boathouse and a studio for writers who have lost their inspiration. It has a comfortable workspace with bookshelves and a view of the river, a hidden front door that is not easy to open without a creative approach, and complete peace.
This very original one is located on the shoreriver in Maine, USA. Architectural studio Cheng+Snyder designed it as a cross between a boathouse and a studio for writers who have lost their inspiration. It has a comfortable workspace with bookshelves and a view of the river, a hidden front door that is not easy to open without a creative approach, and complete peace.
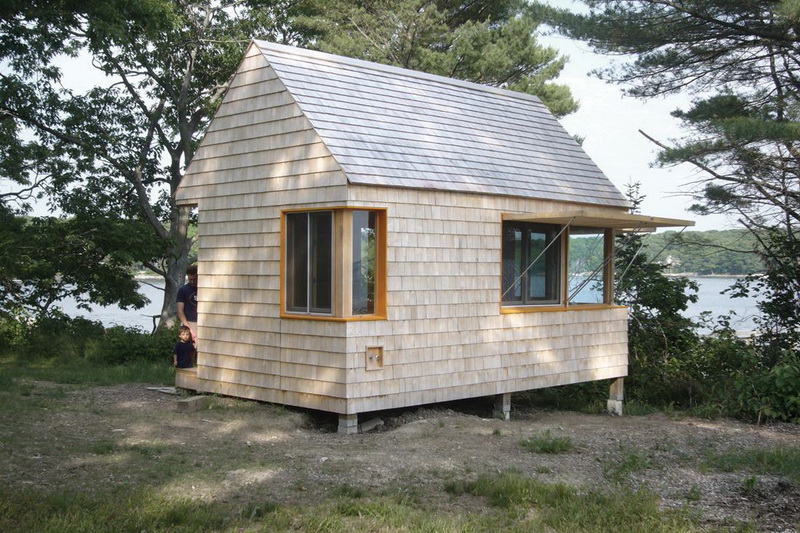
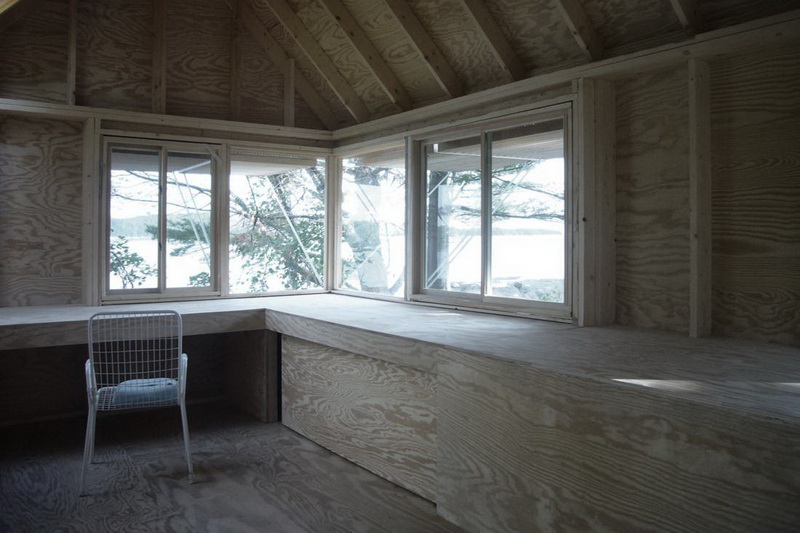 Stunning views of the Atlantic Oceanopens from the terrace of a tiny cottage in England, and even from the bedroom. The area of the house is only 30 square meters, but it has everything you need for life: a comfortable kitchen, a bathroom and, most importantly, large windows. The cottage can be rented - the price for a weekend will start from 120,000 rubles, but now everything is booked until October.
Stunning views of the Atlantic Oceanopens from the terrace of a tiny cottage in England, and even from the bedroom. The area of the house is only 30 square meters, but it has everything you need for life: a comfortable kitchen, a bathroom and, most importantly, large windows. The cottage can be rented - the price for a weekend will start from 120,000 rubles, but now everything is booked until October.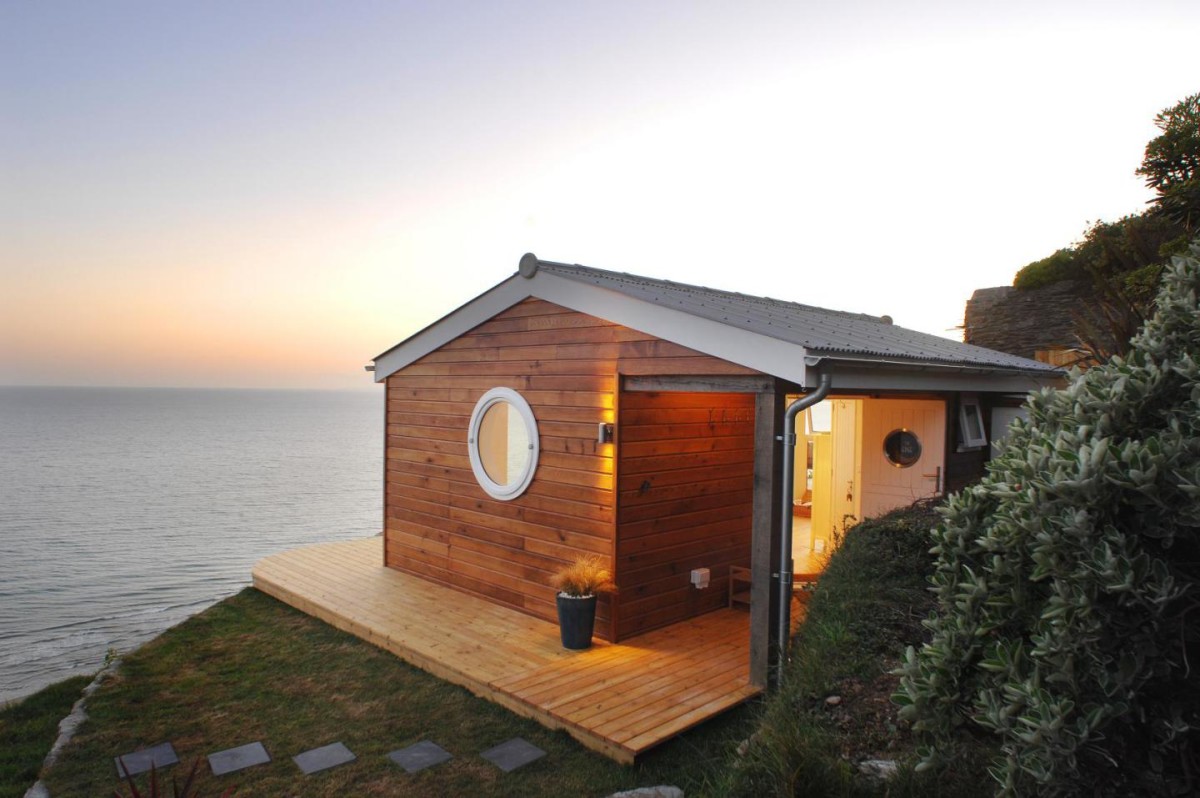
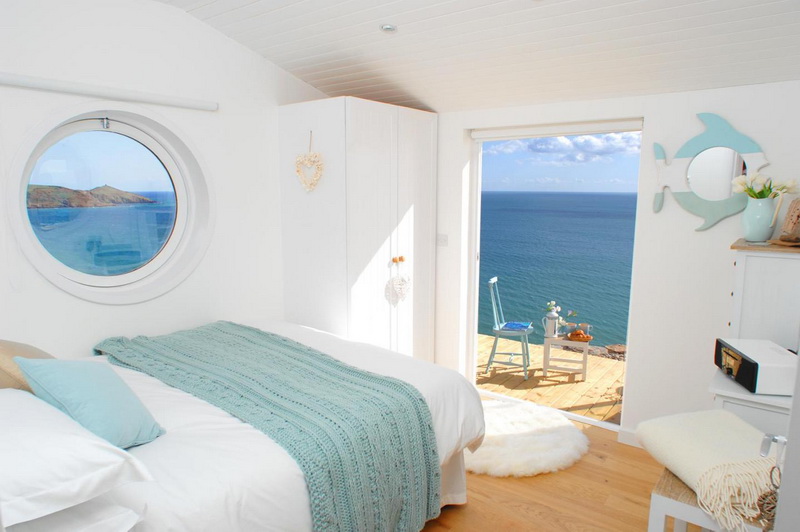
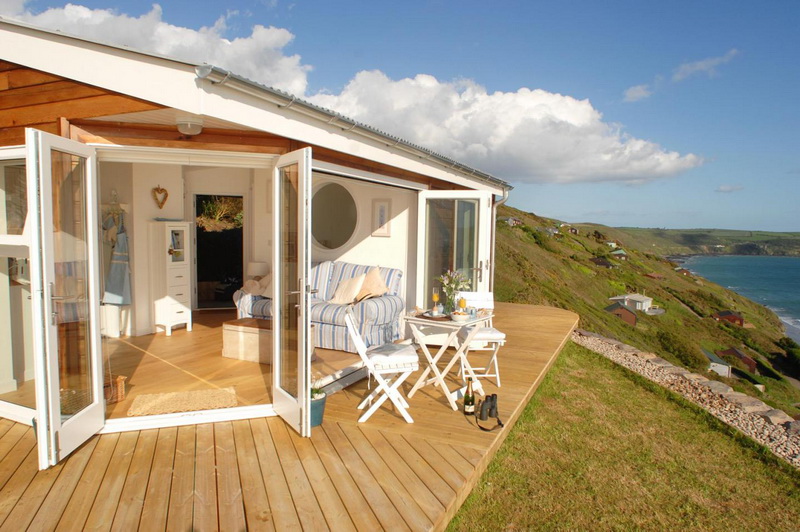 This frame house is factory-made andbuilt from lightweight spruce boards on a concrete foundation in the Spanish province of Alicante. The simple rectangular layout allows for two bedrooms, a dressing room and a living room to be placed in an area of just 50 square meters. Construction was completed in just 10 days.
This frame house is factory-made andbuilt from lightweight spruce boards on a concrete foundation in the Spanish province of Alicante. The simple rectangular layout allows for two bedrooms, a dressing room and a living room to be placed in an area of just 50 square meters. Construction was completed in just 10 days.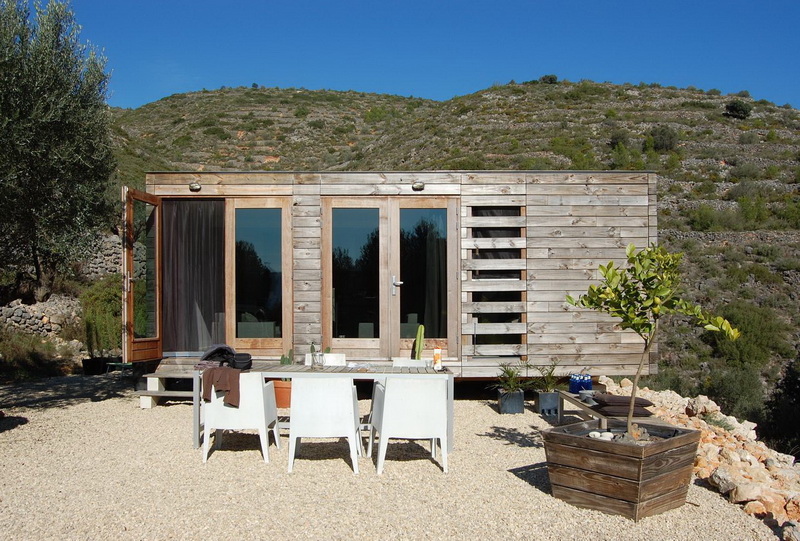
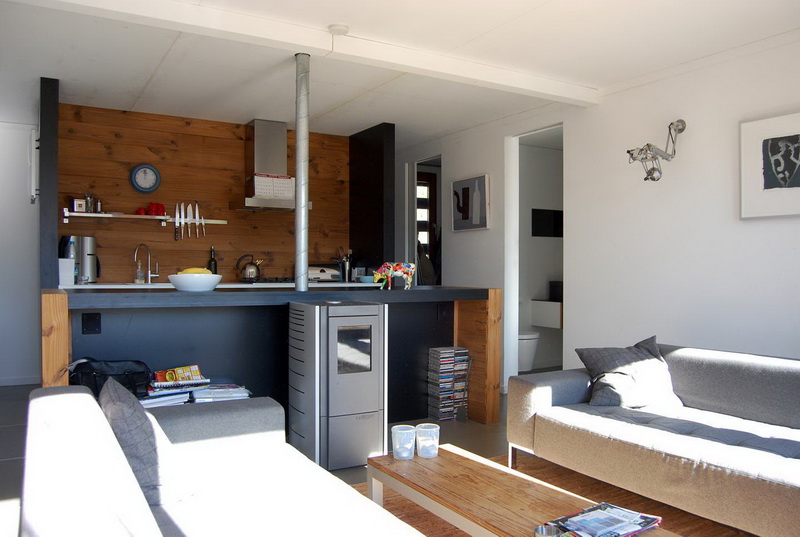 Tiny houses in the Scottish wildernessare designed for artists and writers looking for peace and privacy. The shower and toilet are in the yard, the economy is completely natural - rainwater is collected on the roof, the room is heated by a wood stove. Creative people live here from October to March, the rest of the time the cottages can be rented.
Tiny houses in the Scottish wildernessare designed for artists and writers looking for peace and privacy. The shower and toilet are in the yard, the economy is completely natural - rainwater is collected on the roof, the room is heated by a wood stove. Creative people live here from October to March, the rest of the time the cottages can be rented.

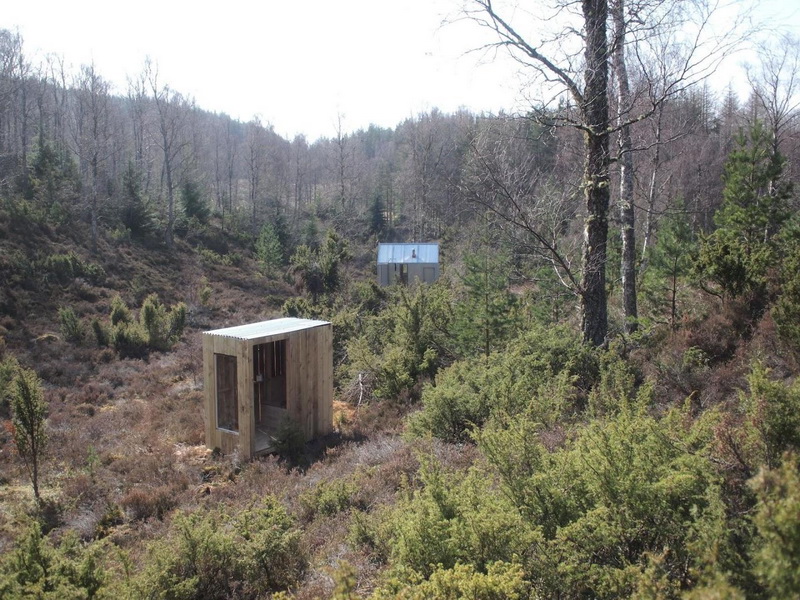 Designer and artist Julio Garcia (JulioGarcia built his home in Savannah, Georgia, from two shipping containers that were used to transport goods from China to America. The exterior remains unchanged. The interior is modern and minimalist, and feels surprisingly spacious and airy.
Designer and artist Julio Garcia (JulioGarcia built his home in Savannah, Georgia, from two shipping containers that were used to transport goods from China to America. The exterior remains unchanged. The interior is modern and minimalist, and feels surprisingly spacious and airy.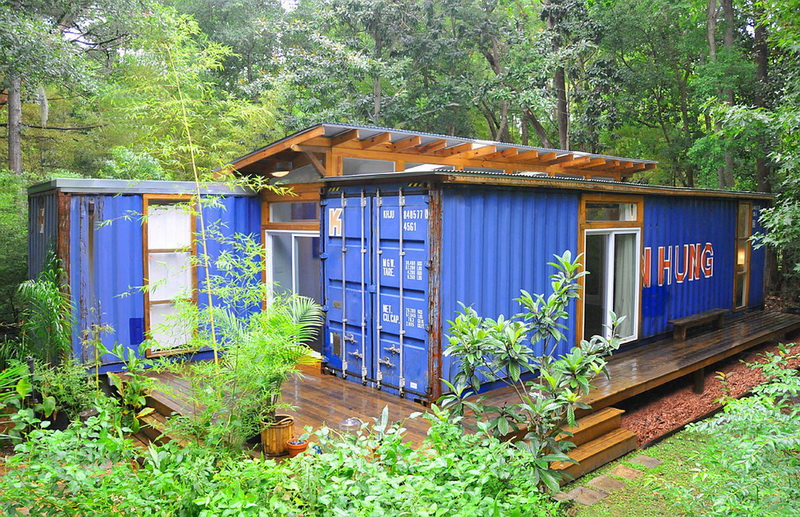
 Family home on the Aegean coast inTurkey occupies about 40 square meters. Its owners have been collecting its parts for years at flea markets - door handles, antique doors. Of course, the owners spend a lot of time on the spacious terrace, covered with wild grapes, and in the garden, where fruit and olive trees grow.
Family home on the Aegean coast inTurkey occupies about 40 square meters. Its owners have been collecting its parts for years at flea markets - door handles, antique doors. Of course, the owners spend a lot of time on the spacious terrace, covered with wild grapes, and in the garden, where fruit and olive trees grow.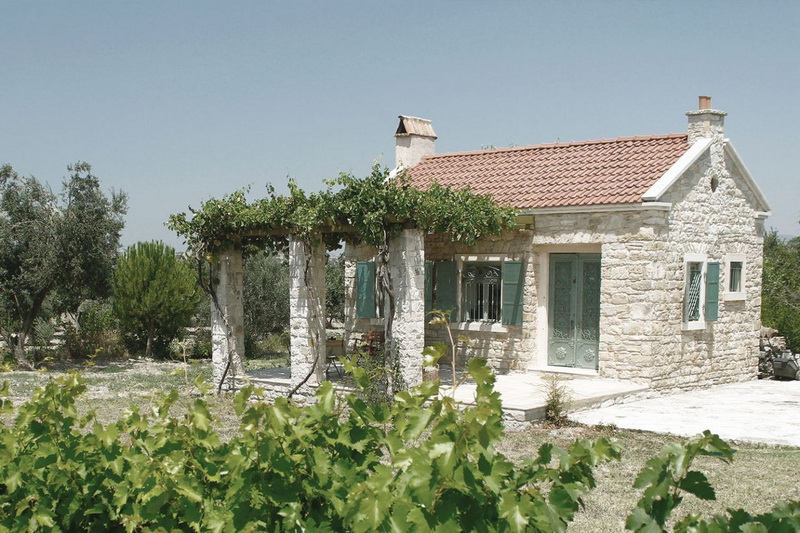
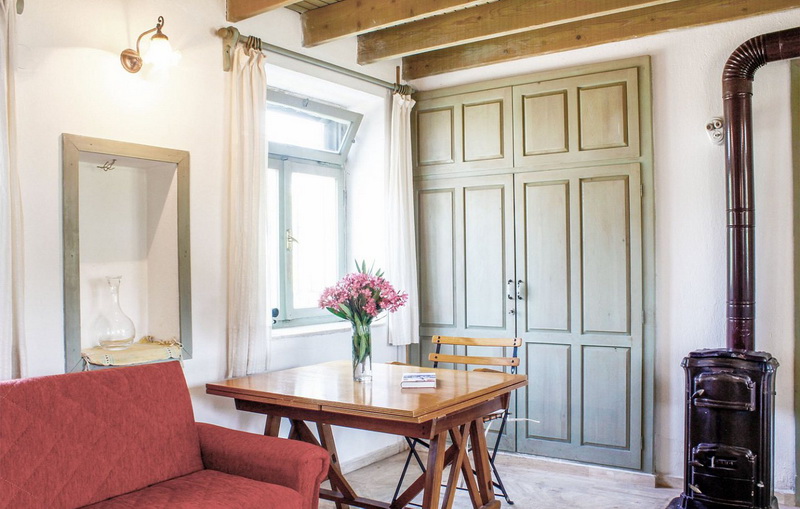 Tiny house by Atkinson Architecture insecluded river valley in Colorado, USA, consists of an inner part and an outer terrace, each about 20 square meters. The small building fits harmoniously into the landscape. The entrance doors are thoughtfully made very strong - in case of attacks by wild animals.
Tiny house by Atkinson Architecture insecluded river valley in Colorado, USA, consists of an inner part and an outer terrace, each about 20 square meters. The small building fits harmoniously into the landscape. The entrance doors are thoughtfully made very strong - in case of attacks by wild animals.
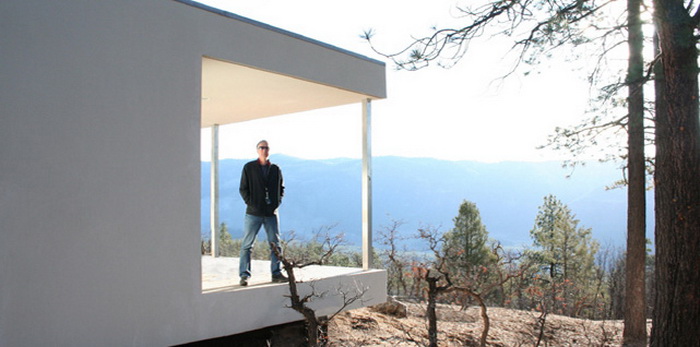 Now there is a replica of this house,nicknamed "The Box", is located in the Stockholm Museum. In the 1940s, the house was built for himself by the English architect Ralph Erskine, when he moved to Sweden to work with his wife and two children. Resources were scarce after the war, and materials had to be taken from landfills. The area - only 20 square meters - is divided into two rooms by a massive fireplace. The family used "The Box" as a dacha for several decades, until the house fell into disrepair.
Now there is a replica of this house,nicknamed "The Box", is located in the Stockholm Museum. In the 1940s, the house was built for himself by the English architect Ralph Erskine, when he moved to Sweden to work with his wife and two children. Resources were scarce after the war, and materials had to be taken from landfills. The area - only 20 square meters - is divided into two rooms by a massive fireplace. The family used "The Box" as a dacha for several decades, until the house fell into disrepair.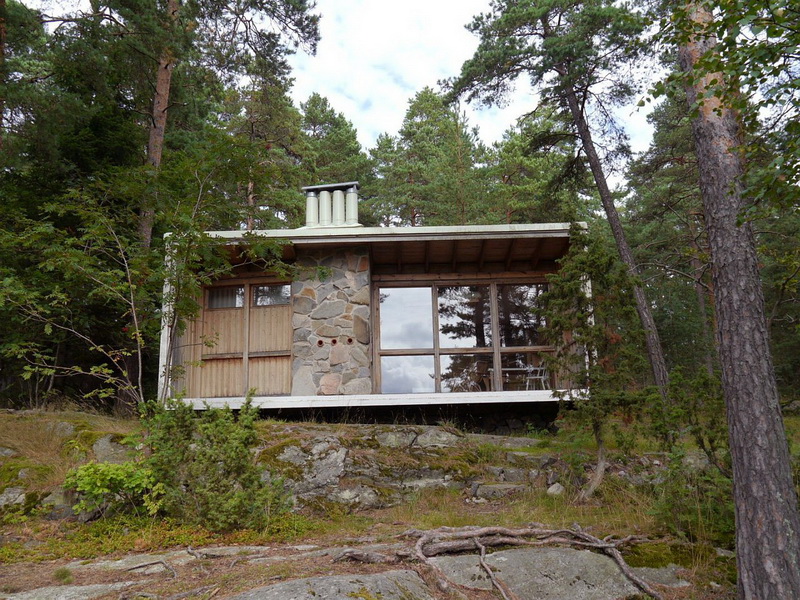
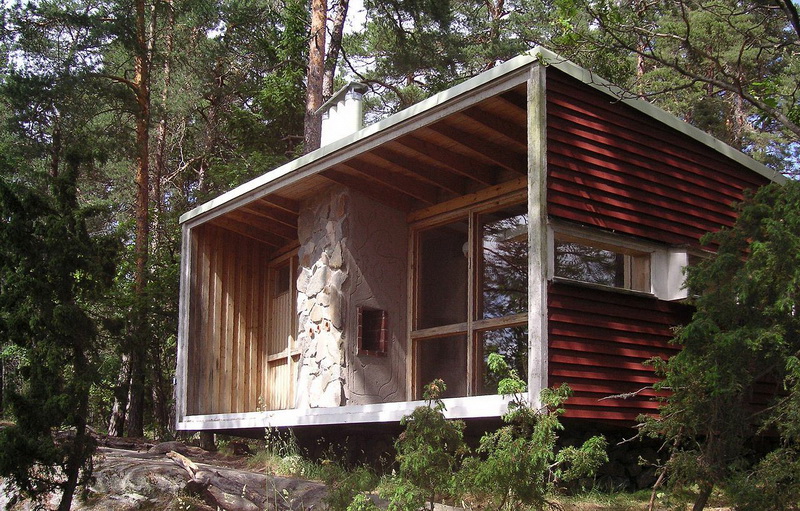 The construction of such a house, inventedby American architect Derek Diedricksen, costs just over a thousand dollars. The transparent wall folds out, adding a couple more meters to the approximately 8 square meters of space. The beds also act as closets for things and clothes, and the tiny kitchen even has room for a mini-fridge.
The construction of such a house, inventedby American architect Derek Diedricksen, costs just over a thousand dollars. The transparent wall folds out, adding a couple more meters to the approximately 8 square meters of space. The beds also act as closets for things and clothes, and the tiny kitchen even has room for a mini-fridge.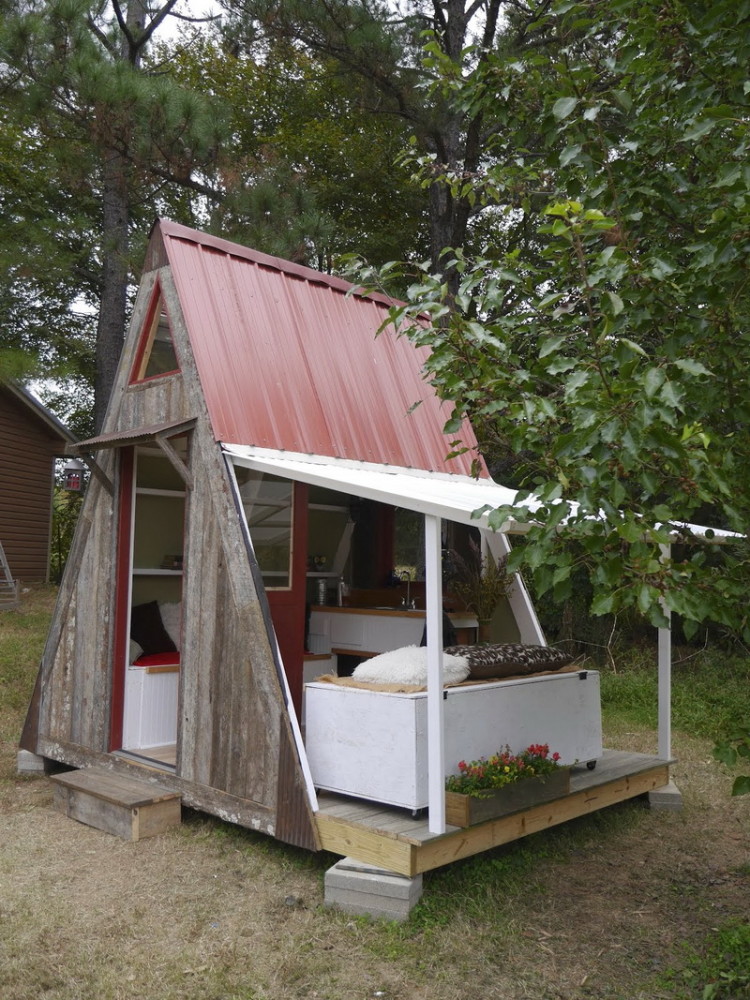
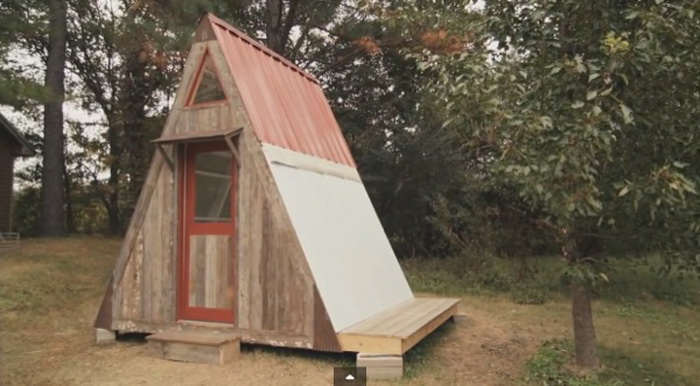 This cottage, lost in the hills of sunnyCalifornia, does not look tiny at all, although its area is only about 37 square meters. The owner has used this space very wisely, decorating the interior in light colors with bright accents. The glossy surfaces of the glass tables add light and air.
This cottage, lost in the hills of sunnyCalifornia, does not look tiny at all, although its area is only about 37 square meters. The owner has used this space very wisely, decorating the interior in light colors with bright accents. The glossy surfaces of the glass tables add light and air.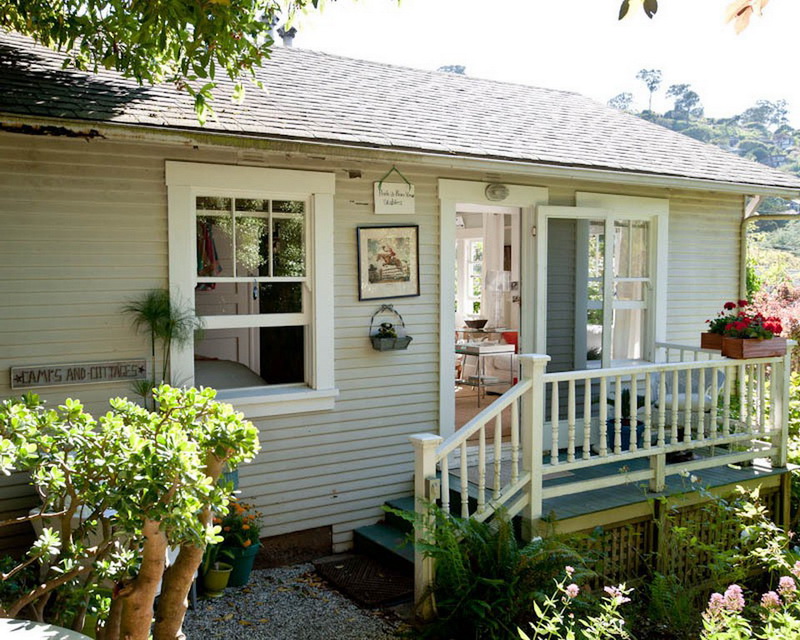
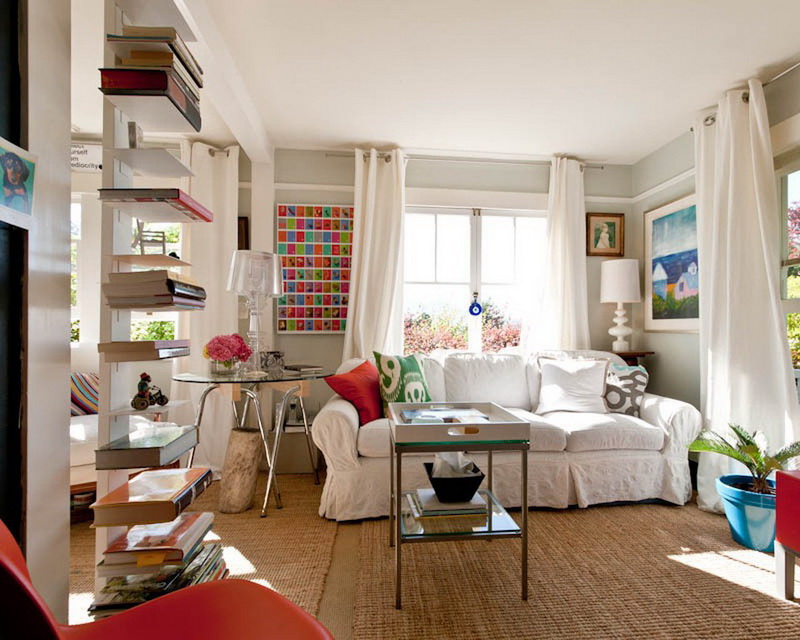 This house is amazing not only for its size(23 square meters), and it floats! A lightweight platform on floats was built on the ground, then launched into the water, and a mini-cottage was assembled on top, mostly from plywood. The couple who owned it built it to rent out for summer vacations, but they couldn't part with it and now live here permanently - far from the Internet and electricity bills.
This house is amazing not only for its size(23 square meters), and it floats! A lightweight platform on floats was built on the ground, then launched into the water, and a mini-cottage was assembled on top, mostly from plywood. The couple who owned it built it to rent out for summer vacations, but they couldn't part with it and now live here permanently - far from the Internet and electricity bills.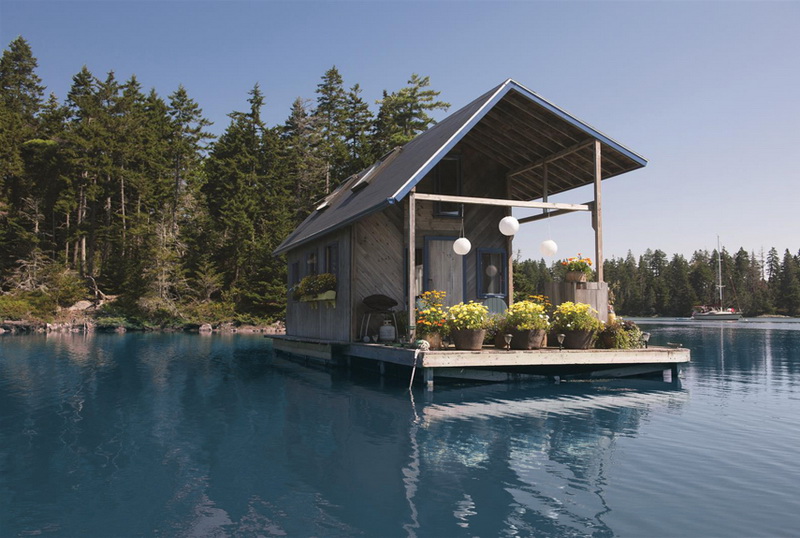
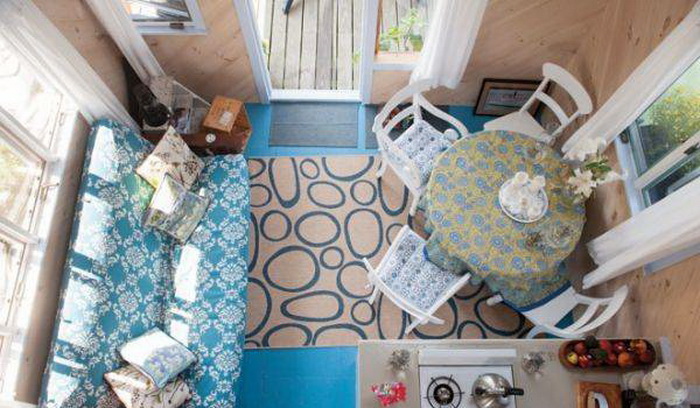 This house from Brazil definitely makes a statementA striking first impression - a bright white cube against a high black cliff. Small area - 36 square meters - and stunning views of the ocean. Inside, concrete is combined with rough stone, the lower floor is the kitchen and dining room, the second floor is the bedroom.
This house from Brazil definitely makes a statementA striking first impression - a bright white cube against a high black cliff. Small area - 36 square meters - and stunning views of the ocean. Inside, concrete is combined with rough stone, the lower floor is the kitchen and dining room, the second floor is the bedroom.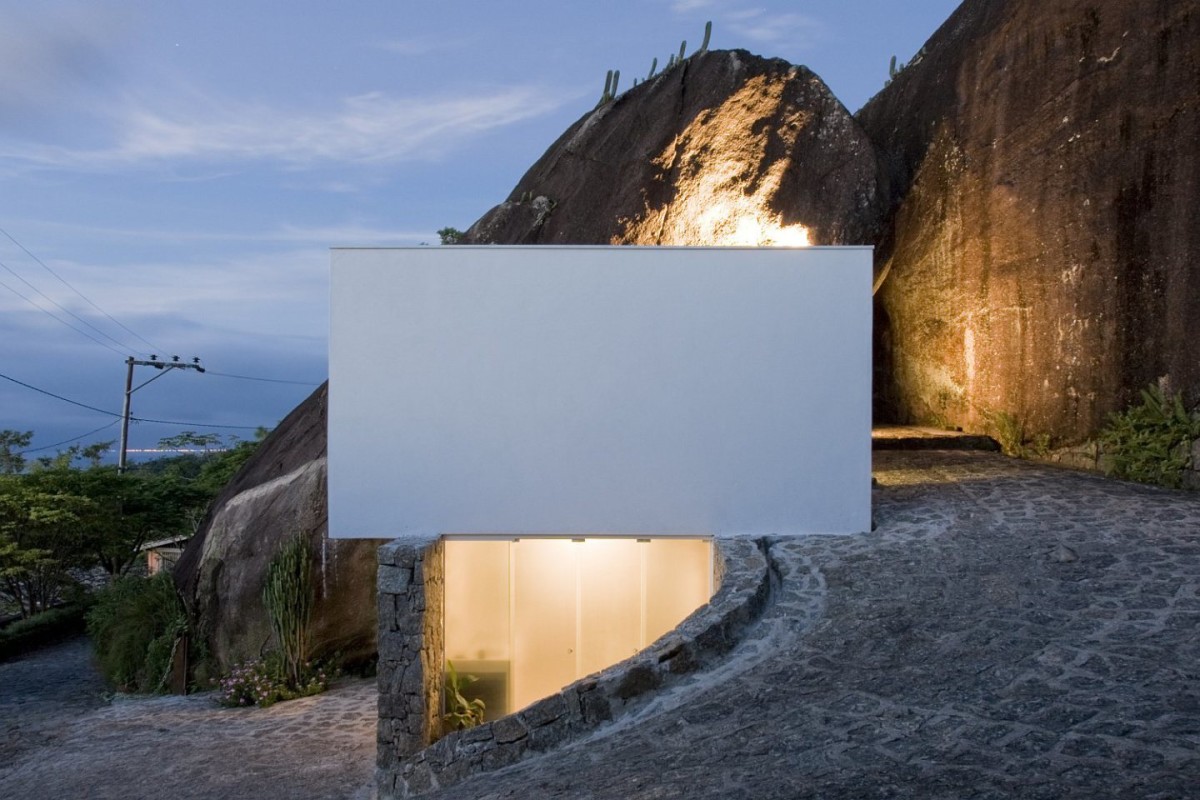
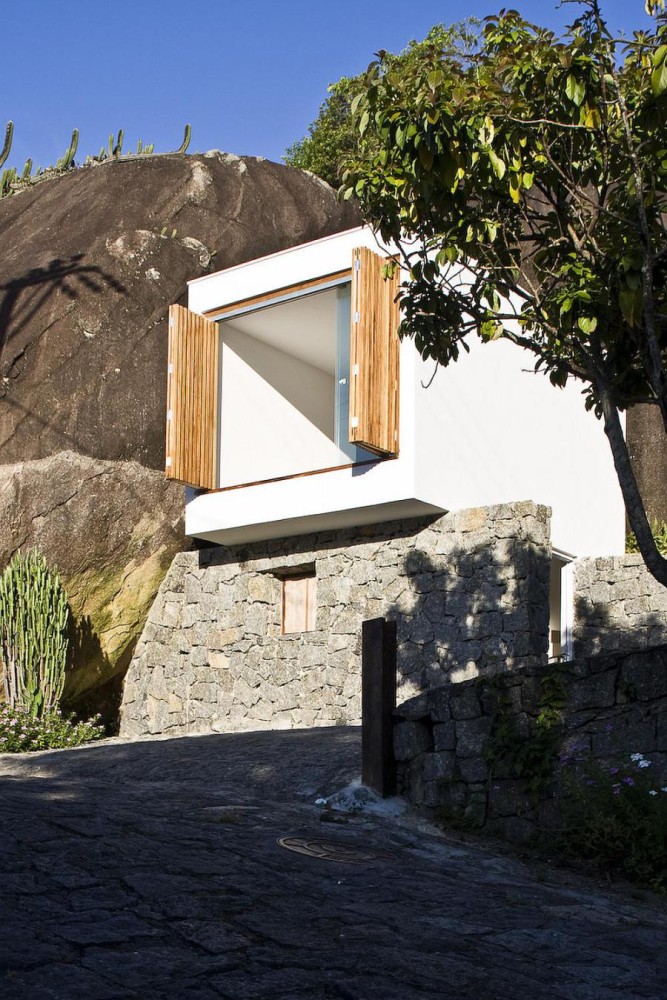 This cottage is approximately 32 square meters.meters — a country cottage of a couple from Texas. effectively combines with a concrete floor inside, and the large windows open up to a peaceful view of the river. The house is built to withstand harsh winds and temperature changes — even in winter it is cozy here.
This cottage is approximately 32 square meters.meters — a country cottage of a couple from Texas. effectively combines with a concrete floor inside, and the large windows open up to a peaceful view of the river. The house is built to withstand harsh winds and temperature changes — even in winter it is cozy here.
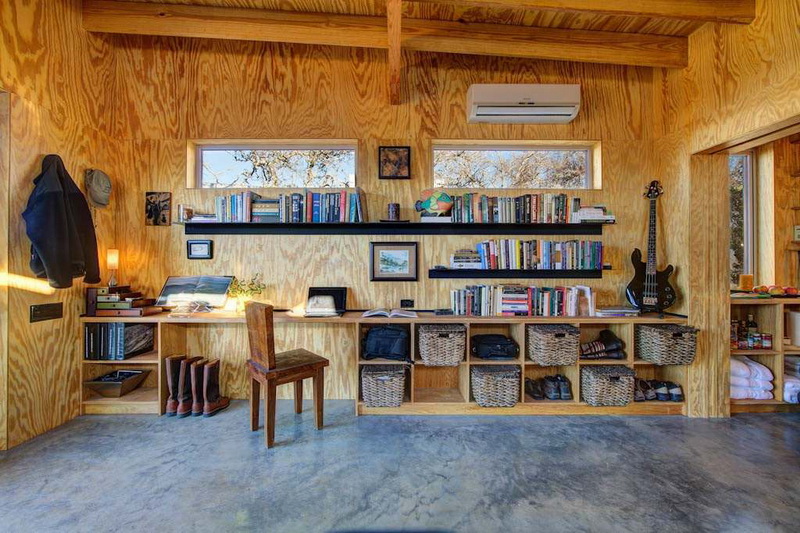 This is a mini vacation home projectThe design studio from Slovenia Allergutendinge is called “The Shelter of the Spirit.” It’s a minimalist, almost monastic space for studying and contemplating the meaning of life. The front wall turns into a work desk, and the roof opens up to the sky if desired.
This is a mini vacation home projectThe design studio from Slovenia Allergutendinge is called “The Shelter of the Spirit.” It’s a minimalist, almost monastic space for studying and contemplating the meaning of life. The front wall turns into a work desk, and the roof opens up to the sky if desired.