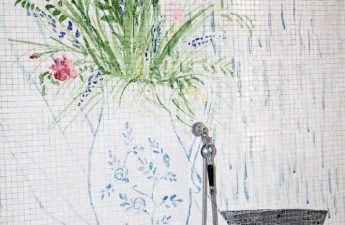What is the main thing in a bath?Think only temperature and a broom? And what else can please steam lovers? We will show you 6 private baths that will amaze you with their interiors and make you remember the famous Sanduny. The tradition of visiting the baths goes back thousands of years and has its own characteristics for each nation. But today we will not talk about how pleasant it is to steam a broom, sit in a steam room and then plunge into the coolness of the pool - these bodily and mental joys are close to many, and after prolonged holidays such procedures can literally be life-saving. No, today we will talk about original projects developed by Russian and foreign designers. You will look at some - as if you have visited a museum! See for yourself!
1. A sauna with a summer kitchen
This building, rather like a gazebo orsummer guest house, designed by designers Pavel Abramov and Olga Kalina. Under the wide canopy, you can relax in the fresh air or steam in the hammam with hot tubs. The main idea of this project is environmental friendliness in everything. The building fits into the surrounding landscape organically, there is a lot of free space, while privacy and relaxation are guaranteed to visitors. A bathhouse with a summer kitchen together with the main house forms a single ensemble. The absence of solid walls allows the sun to freely penetrate inside, creating the illusion of relaxation and taking water procedures almost in the open air. 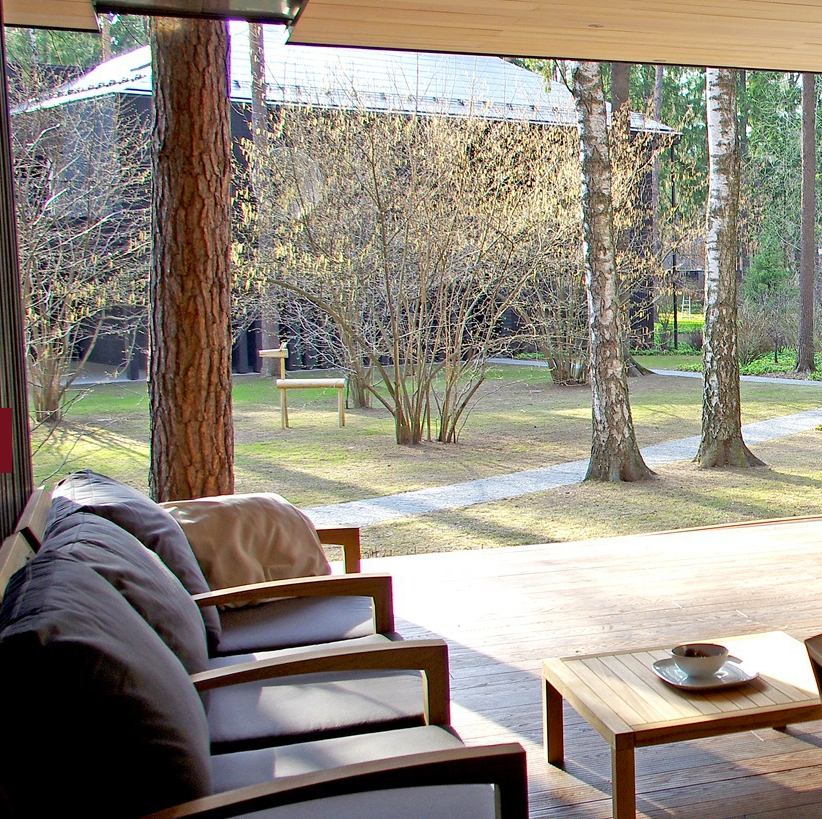
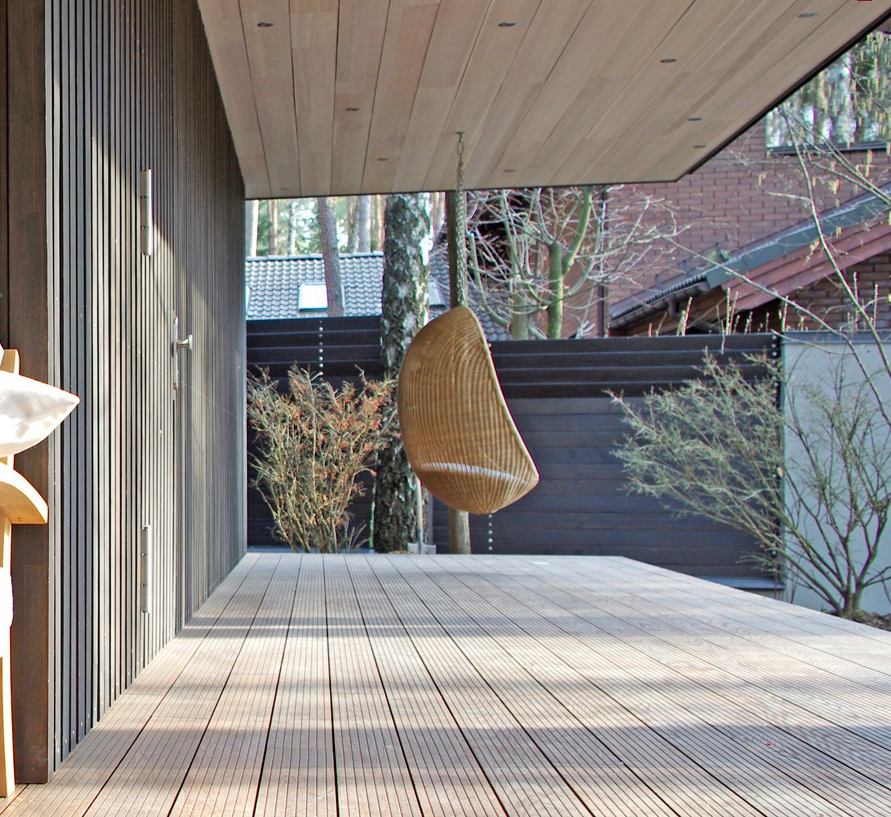
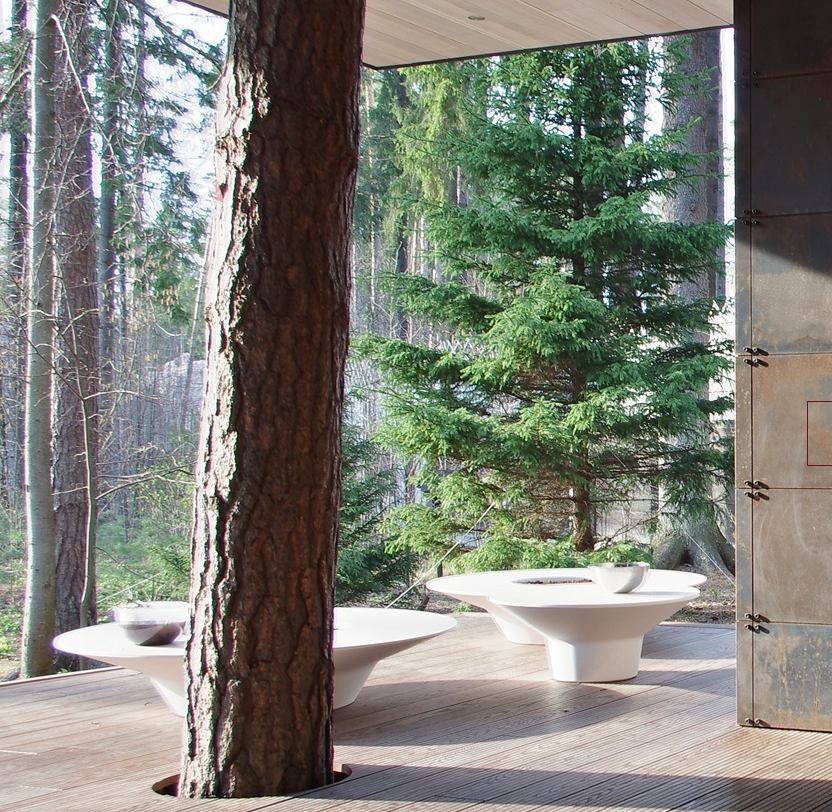


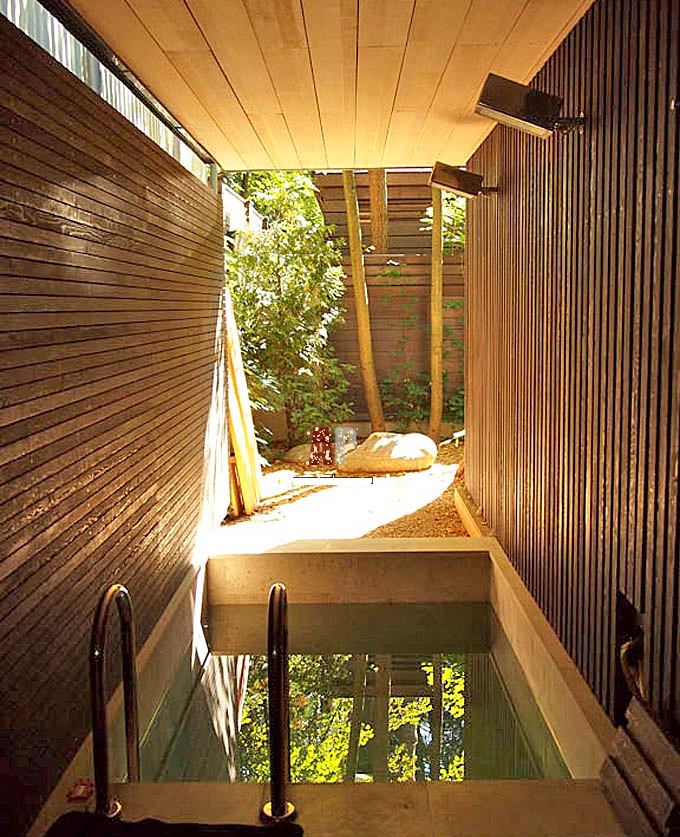

2. Banya in the Russian-Turkish style
This project was developed by designer Olga Khitrova inco-authored with Oleg Shuranov and Irina Shoshinova. The bathhouse is part of the guest complex located by a large lake. The main building is designed in a modern, avant-garde style. The bathhouse is designed in the concept of an old Russian house. Inside the premises, a living room was made with a fireplace made according to the sketches of the author of the project and trimmed with travertine. Classic style upholstered furniture adds coziness to the interior. The room with the pool is divided into two parts using the color of the walls: in the pool they are whitewashed, in the recreation area they are darker. The bed is tiled with a mosaic imitating a carpet. Showers in the bath are decorated with mosaics designed by the artist Alexander Panchenko. 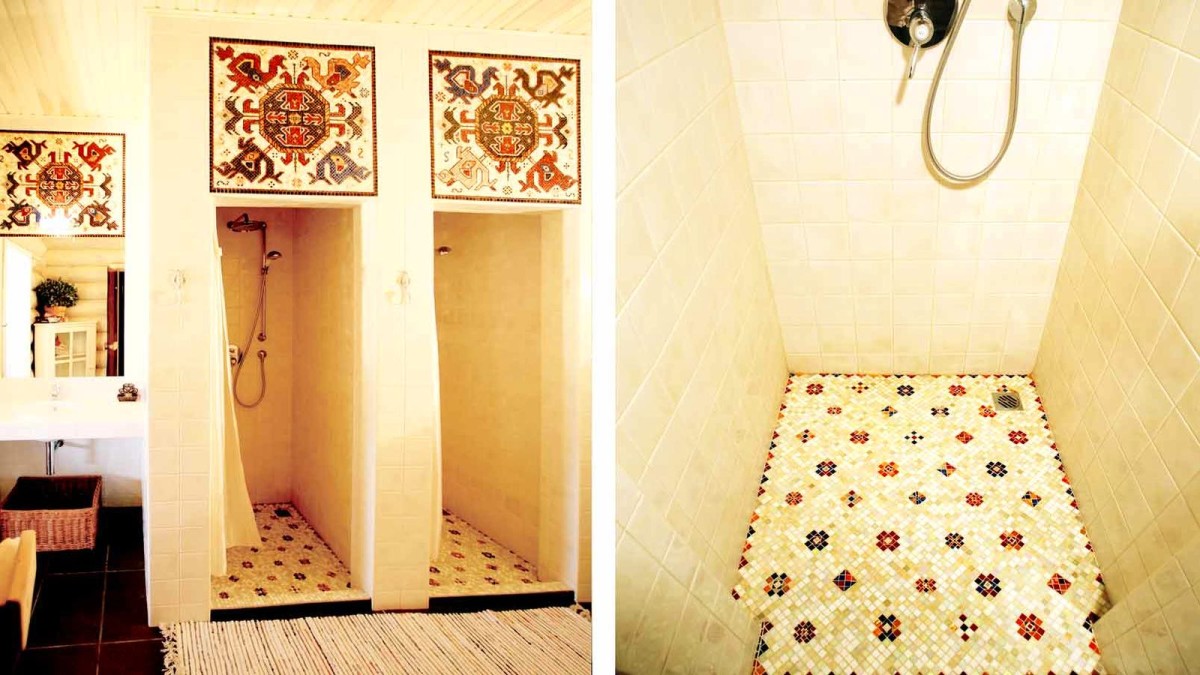
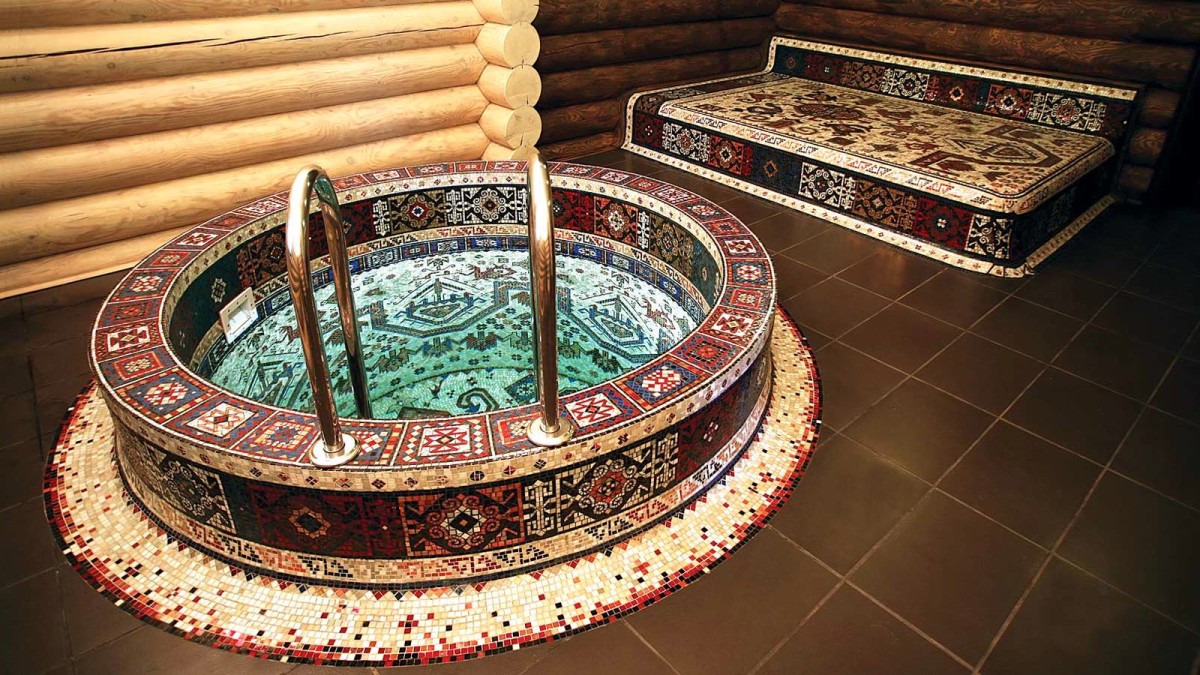
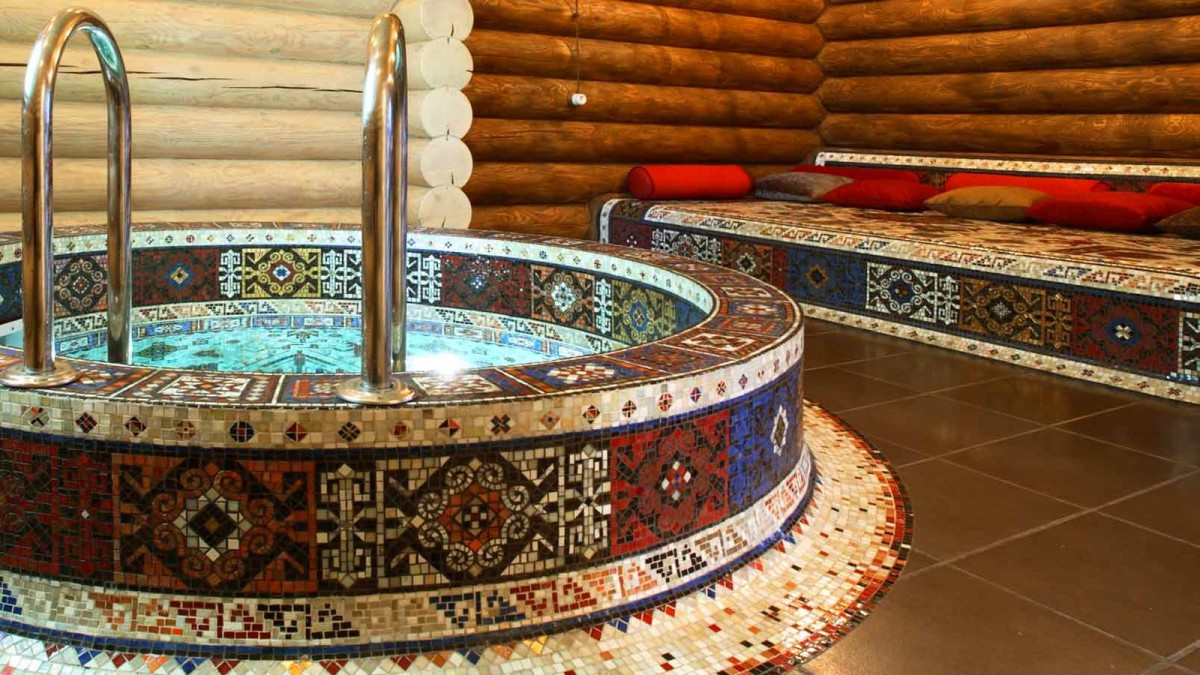
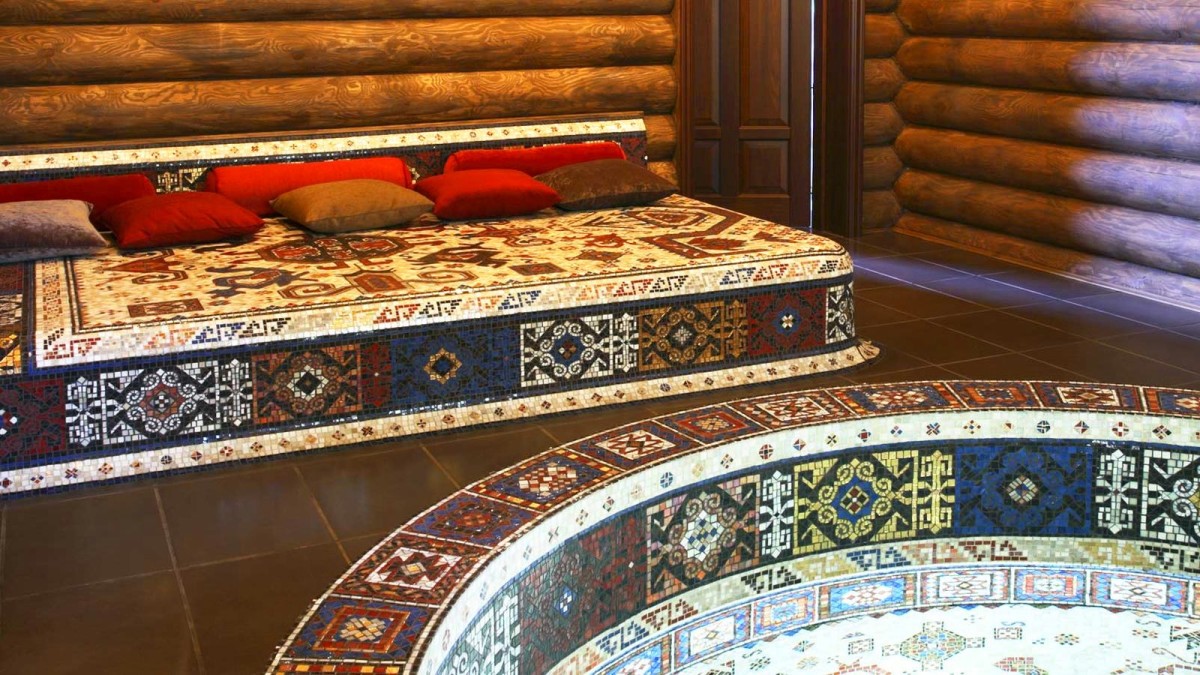

3. A deluxe sauna with wooden interiors in Courchevel
This private bath complex is located in one of theluxury chalets of the famous ski resort of Courchevel, in the French Alps. There is an indoor pool measuring 7 x 3 m, a jacuzzi and a sauna with steam room and hammam. So you want to go there for a week! 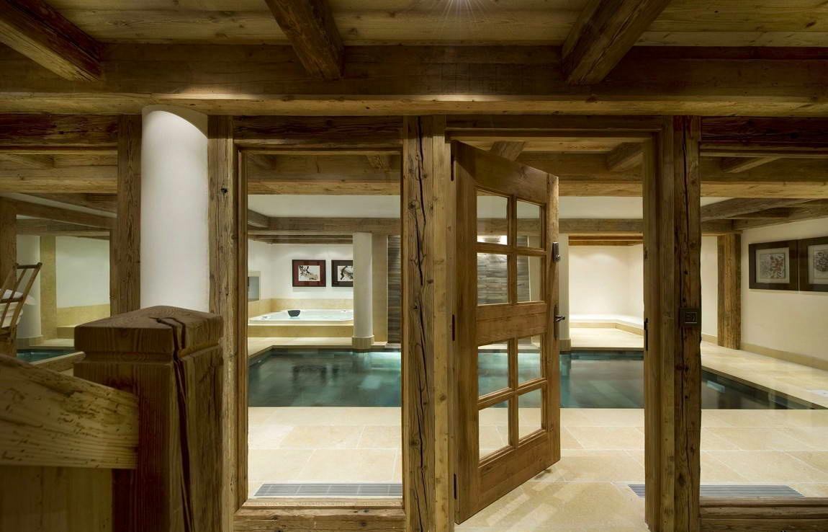
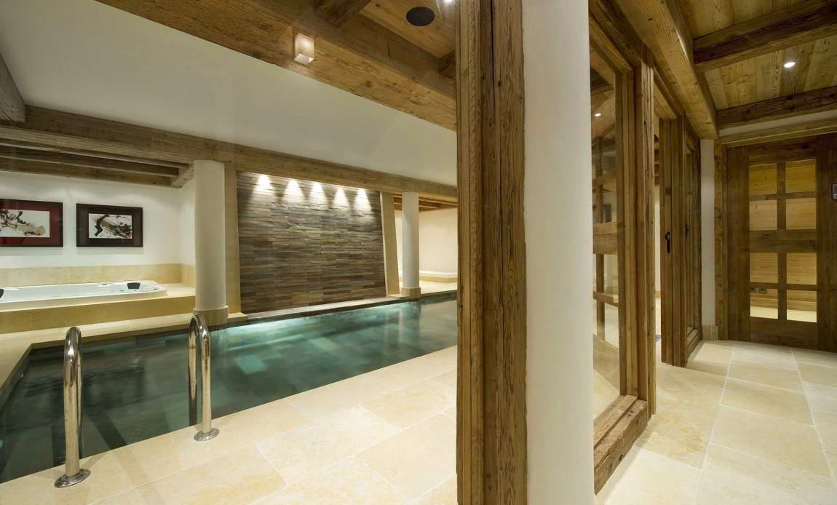
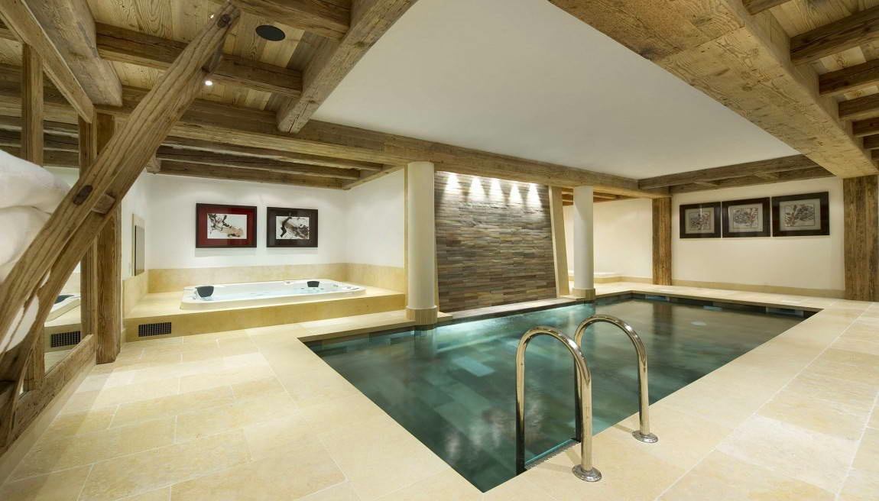
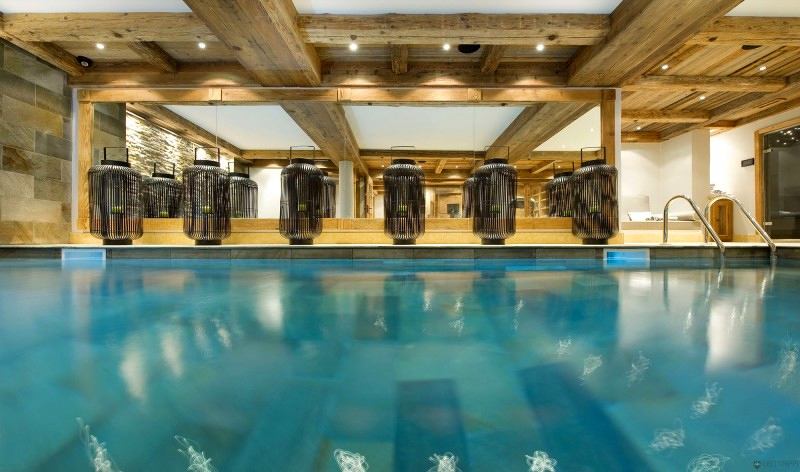
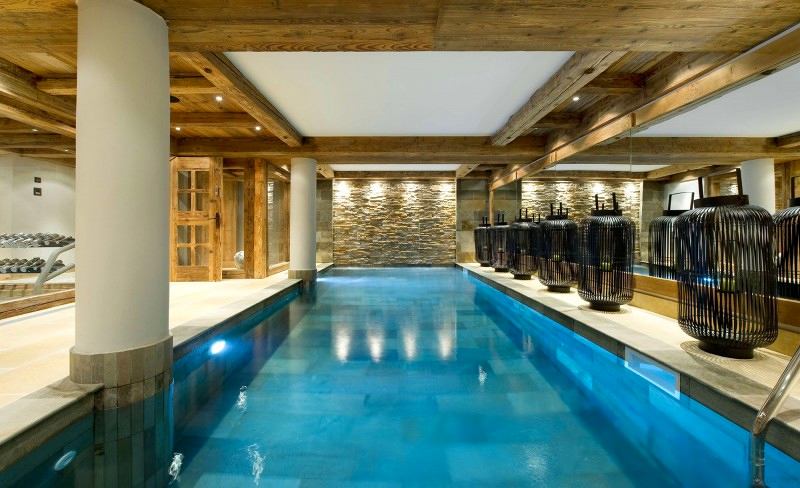
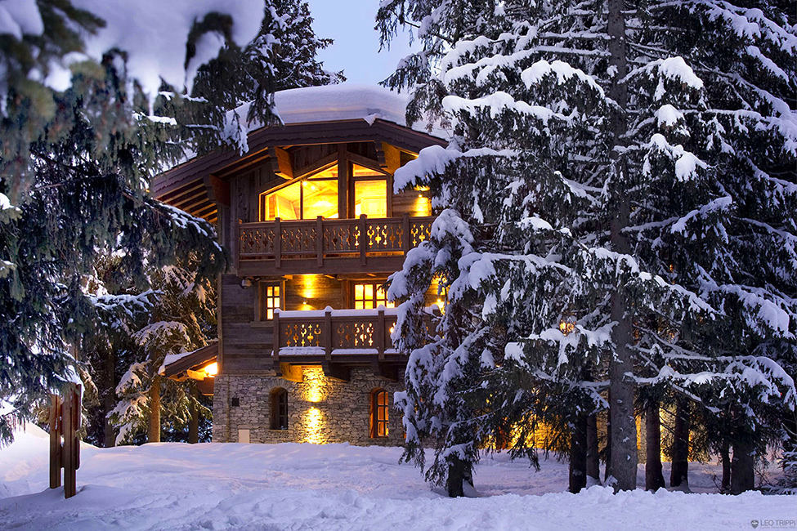
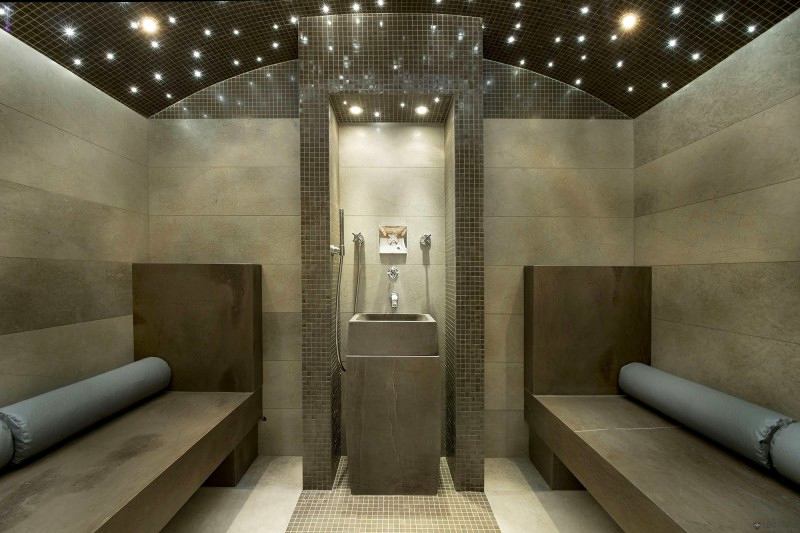
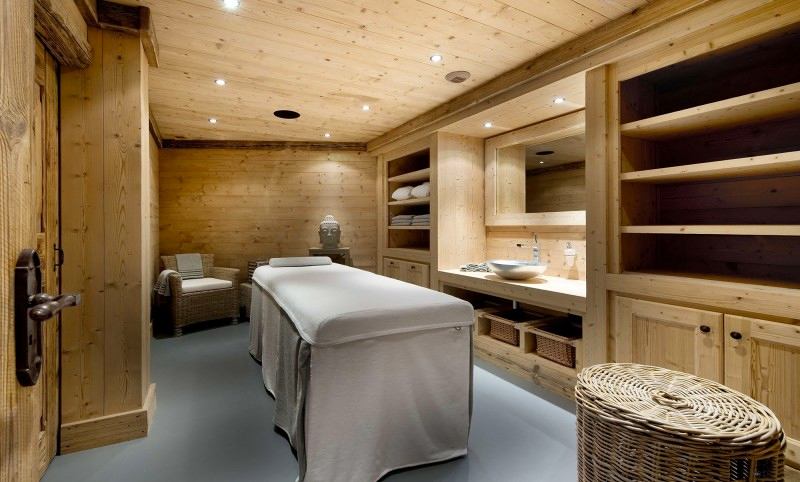
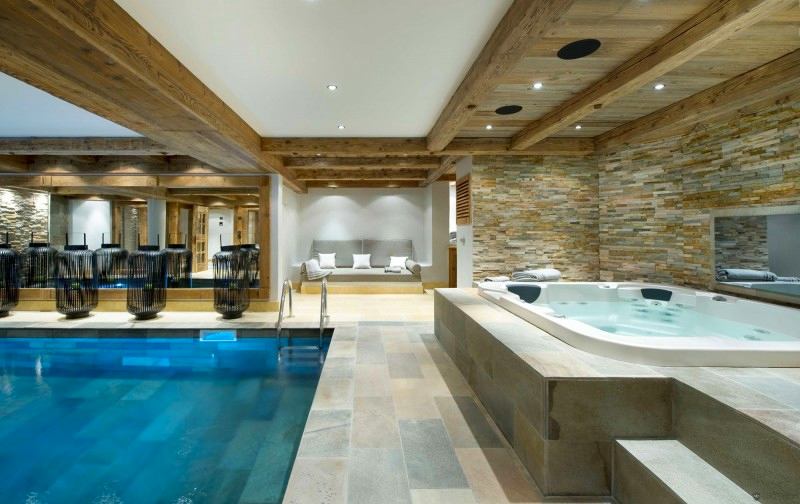 Our opinion: - If you decide to build a sauna, you have to decide where to place it, in the house or separately. The sauna in the house, in our opinion, has the right to exist only in the presence of an electric heater. Or in the house you can make an infrared sauna. By the way, they do it in Finland, where the bath culture is extremely developed. A separate sauna on the wood is usually located in the courtyard.
Our opinion: - If you decide to build a sauna, you have to decide where to place it, in the house or separately. The sauna in the house, in our opinion, has the right to exist only in the presence of an electric heater. Or in the house you can make an infrared sauna. By the way, they do it in Finland, where the bath culture is extremely developed. A separate sauna on the wood is usually located in the courtyard.
4. Sauna in a barrel
If you can't afford a luxury chalet holiday,you can spend your winter weekend at the dacha with no less pleasure, where you can take a steam bath ... in a barrel! Sauna barrels from the Canadian manufacturer Dundalk Leasure Сraft are a real find! Due to the lack of corners, the heating area is reduced by 30%, in just half an hour - and the temperature in the steam room rises to + 80 ° C. The sauna barrel is made of red Canadian cedar. Its length is 2 m 14 cm, width - 2 m 42 cm. There are two options for heating: Dundalk Leasure Craft wood-burning heater or Tylo electric heaters. A circular ventilation system is installed in the rear wall of the barrel. Since this season, domestic manufacturers began to produce similar sauna barrels from pine, while the steam room reaches six meters in length. What you can't think of for the convenience of a good company! 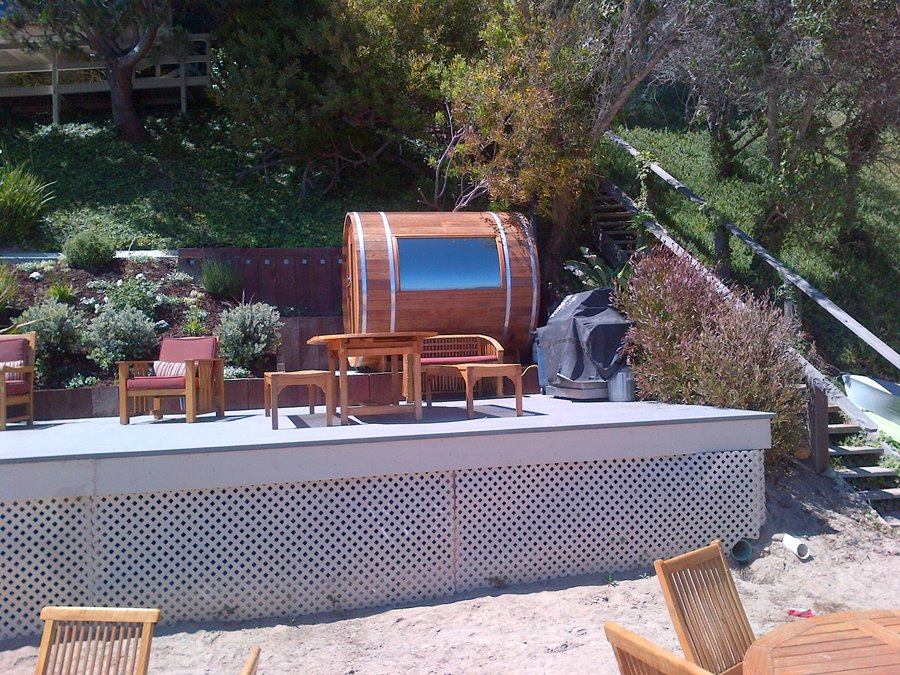

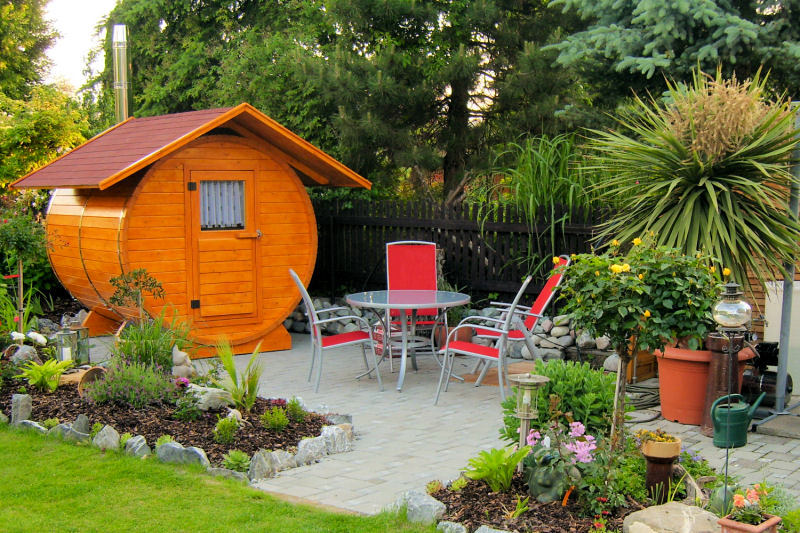
5. Scandinavian style bath on the shore of the fjord
Architects from TYIN tegnestue proposed a projecta bathhouse created from an old Norwegian boat and fishing tackle house on the banks of the fjord. Of course, only a bathhouse could have been made from this house! In such a picturesque place, any old building will look appropriate if it is put in order, strengthened and slightly altered. It has everything you need for bathing procedures, it is quite spacious inside, and the view from the window is as magnificent as it is simple. The more nature is around, the more pleasant it is even to think about the opportunity to steam here and sit in silence ... 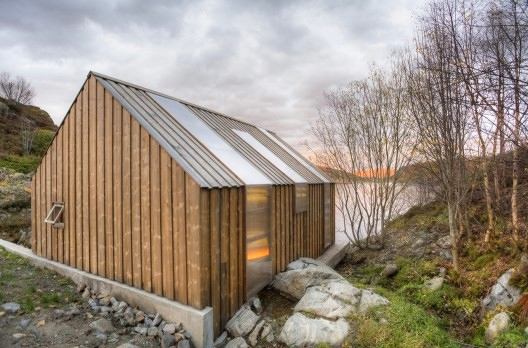
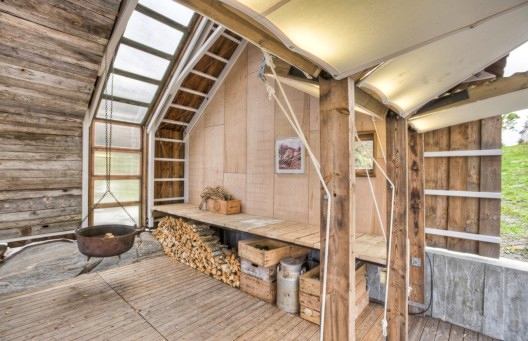 Our opinion:- If you decide to purchase a change house or use an existing one for converting it into a bath, you must complete three main points in order to use the future bath efficiently and safely. 1. Reliable waterproofing of the entire structure, and it must be done both inside and outside. 2. Sufficient insulation to keep warm for a long time. 3. Correct supply of communications in accordance with the rules of safety and operation.
Our opinion:- If you decide to purchase a change house or use an existing one for converting it into a bath, you must complete three main points in order to use the future bath efficiently and safely. 1. Reliable waterproofing of the entire structure, and it must be done both inside and outside. 2. Sufficient insulation to keep warm for a long time. 3. Correct supply of communications in accordance with the rules of safety and operation.
6. Stone, wood, water ...
The authors of this project are architects DmitryAntonov and Ivan Fatkin. They implemented their development on the territory of an individual residential building under construction in a cottage village in the Zaeltsovsky district of the city of Novosibirsk. The customer received a bathhouse with a swimming pool, next to it there is an open terrace and a recreation area with a fireplace. The basement and floor of the terrace and seating area are tiled with porcelain stoneware tiles. Wooden-bound windows are supplemented with double-glazed windows, decorative grilles are made of profiled wooden block. So that we live like this! 
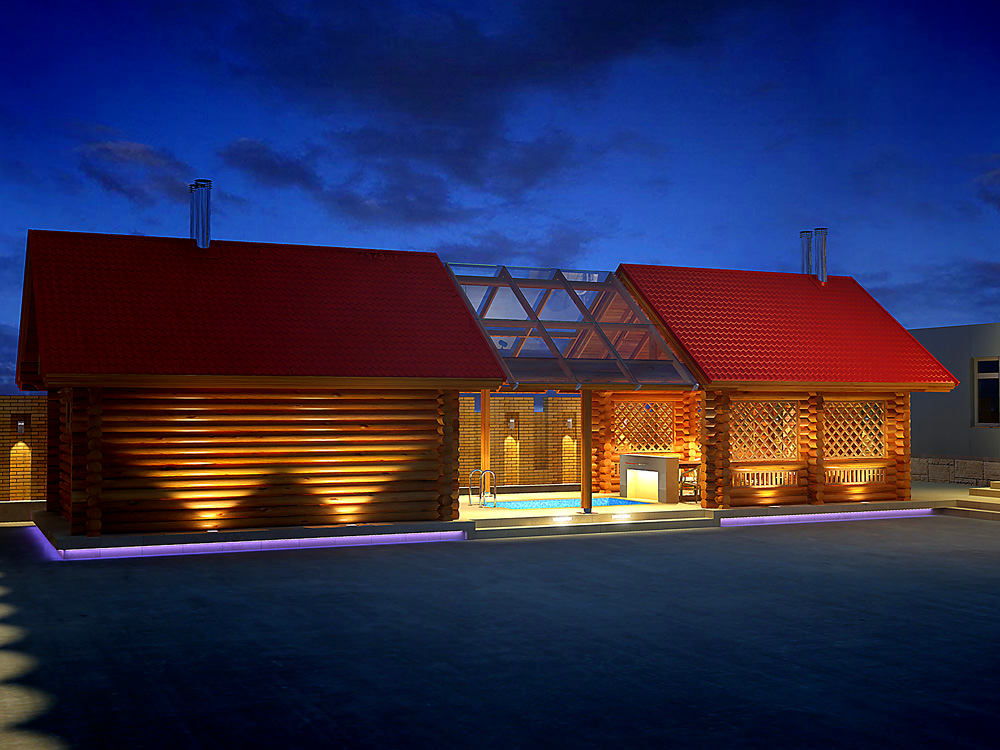
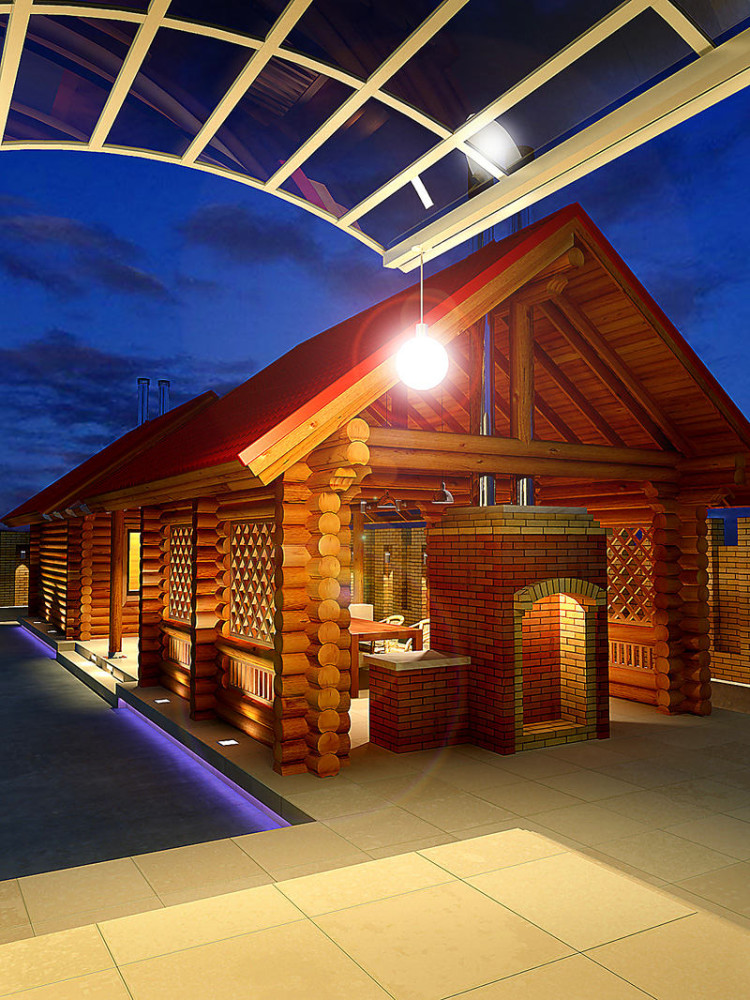
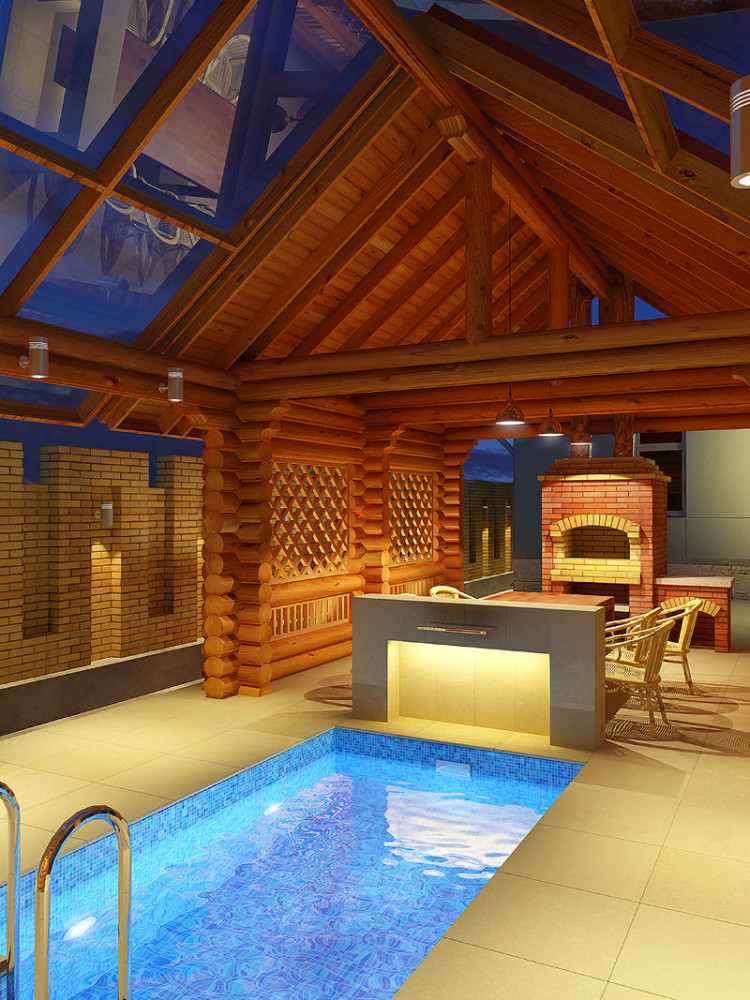 apm-site.com
apm-site.com
