From modern modular designs andeco-projects to renovated old villas and vineyards - in this article we show you 8 incredible private houses in Portugal Portugal is one of the most dynamically developing countries, and this also applies to its architecture. New ambitious projects appear, the most modern materials are used in construction, but at the same time history, traditions and national flavor do not go anywhere. Today we share with you a selection of eight projects of country houses that convincingly prove that Portuguese architecture deserves attention. Modular house MIMA Light MIMA Light is a new project of the Portuguese design studio MIMA. It is a unique modular design that looks like it is floating in the air due to the mirrored bottom part. According to the architects, the inspiration for this project was the minimalist sculptures by Donald Judd, John McCracken and Robert Morris. 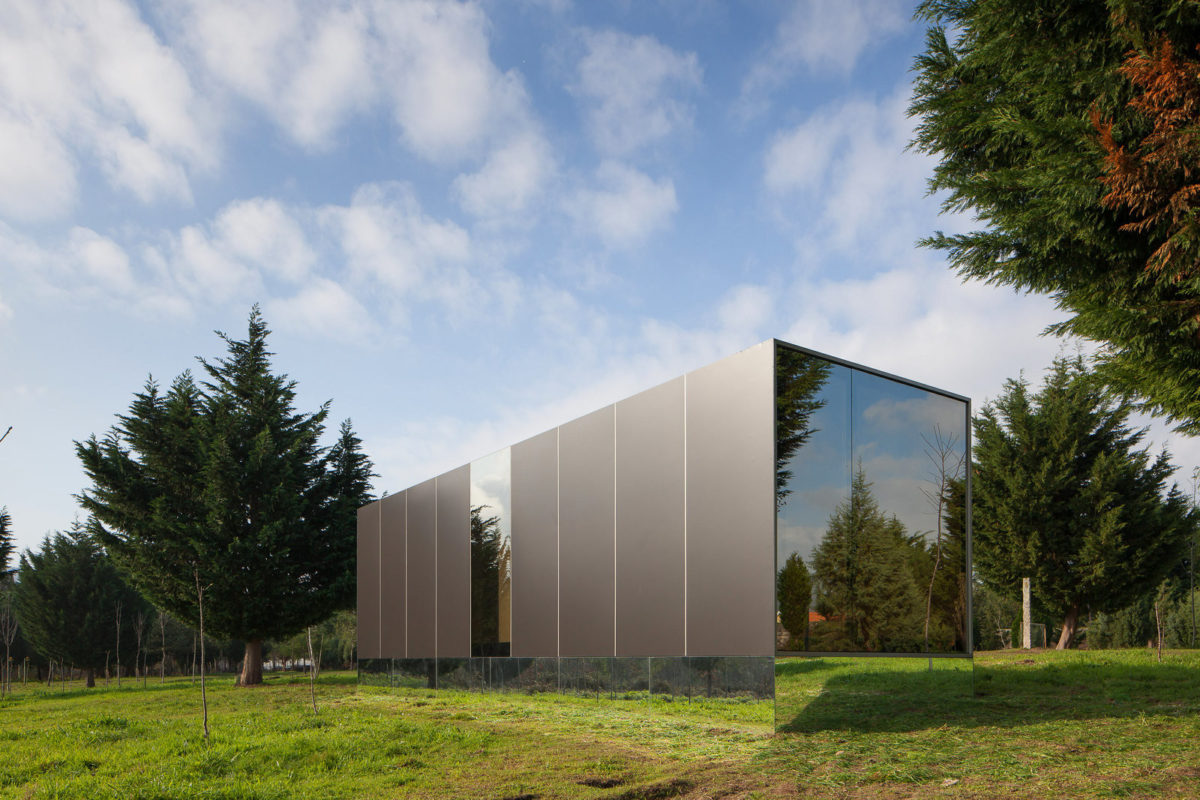
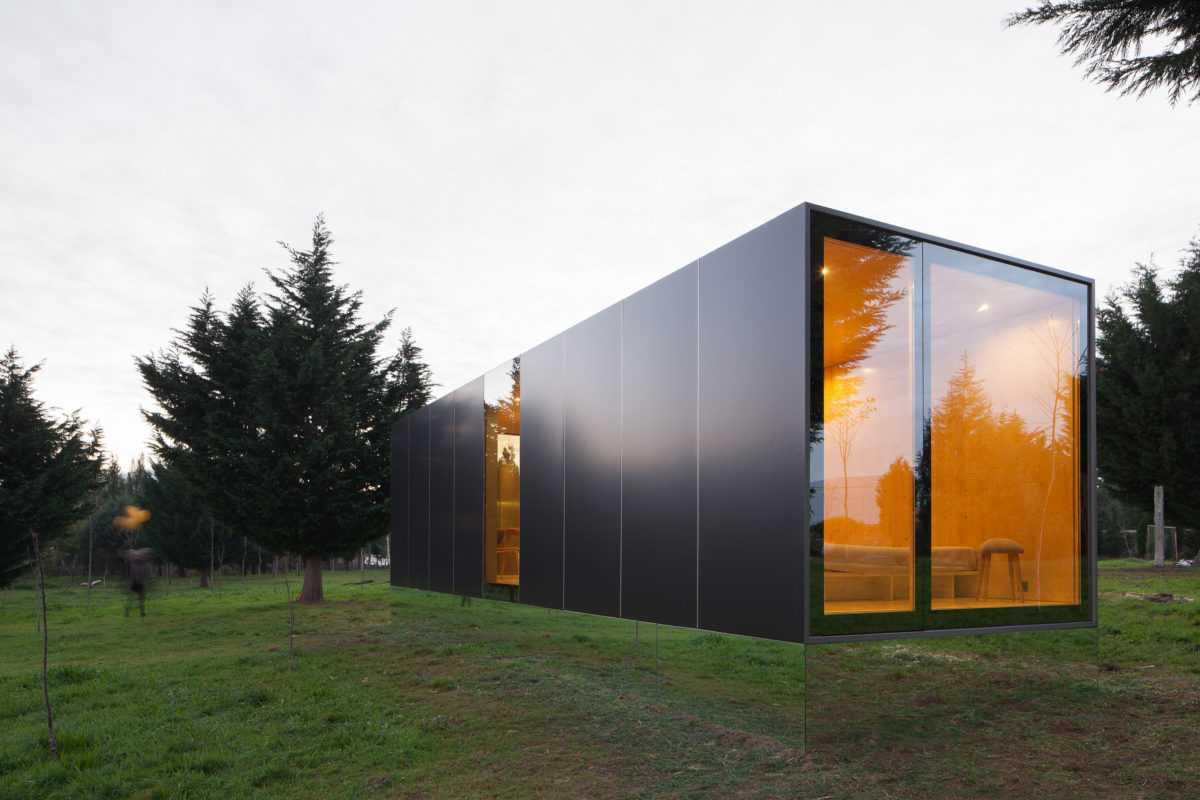 The studio offers a choice of two models with an area of 22and 32 square meters. The house is completely assembled in the factory, delivered to any point within the European Union and can be used as private housing or for tourist purposes.
The studio offers a choice of two models with an area of 22and 32 square meters. The house is completely assembled in the factory, delivered to any point within the European Union and can be used as private housing or for tourist purposes. 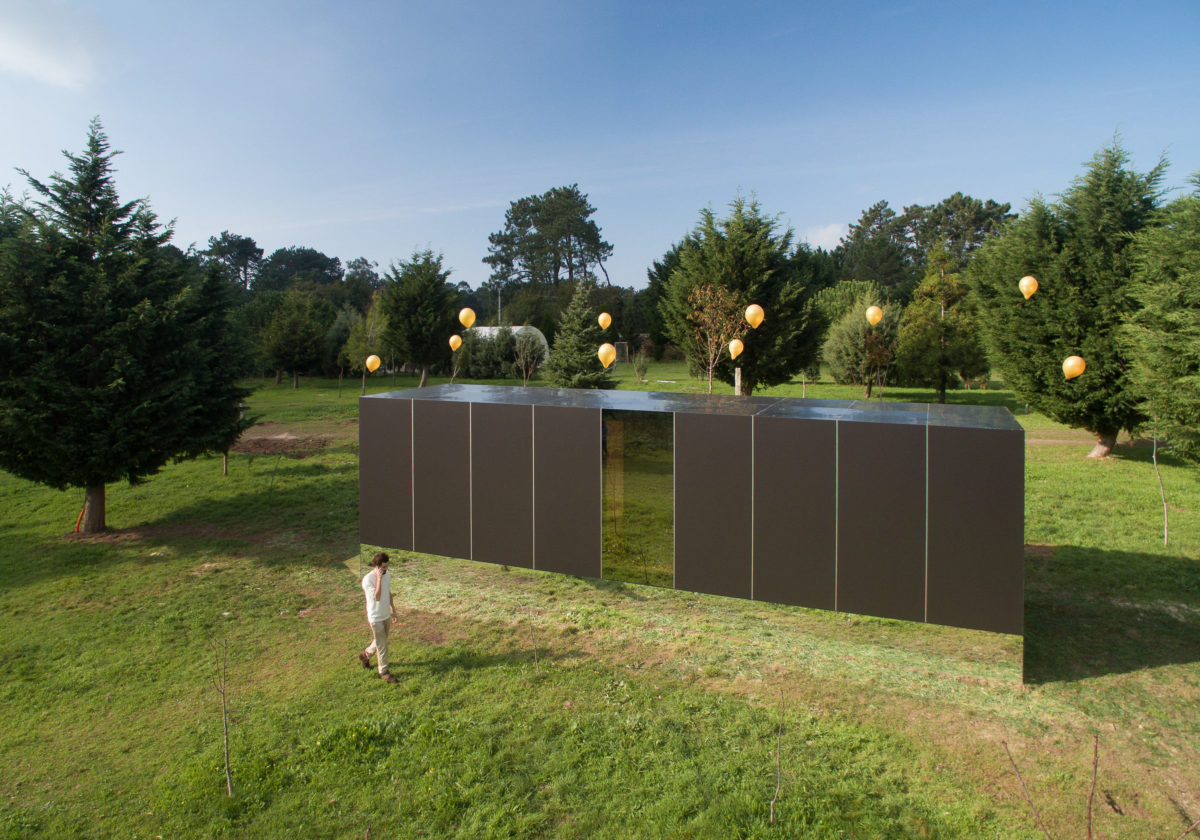 Inside, the house is quite austere, but this minimalismdoes not in the least prevent him from being comfortable. The interior decoration is made of pine wood, and the customer can choose the layout according to his needs and place the bathroom, living room and bedroom anywhere. In the basic model, electricity is supplied through the central grid, but it is possible to install solar panels on the house.
Inside, the house is quite austere, but this minimalismdoes not in the least prevent him from being comfortable. The interior decoration is made of pine wood, and the customer can choose the layout according to his needs and place the bathroom, living room and bedroom anywhere. In the basic model, electricity is supplied through the central grid, but it is possible to install solar panels on the house. 

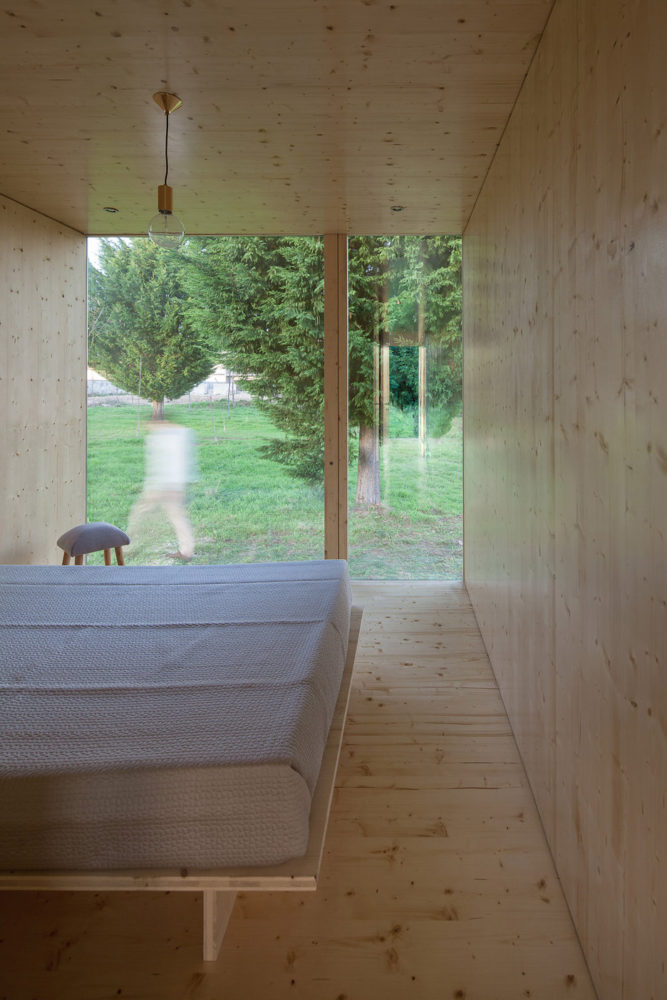 Private house Quinta dos Pombais Inspiration forThis country house is inspired by the stunning landscapes of Castelo de Vidi, a resort town in eastern Portugal. The construction of the building with an area of 378 square meters is thought out so as not to disturb the natural landscape and to preserve the surrounding nature in its original form.
Private house Quinta dos Pombais Inspiration forThis country house is inspired by the stunning landscapes of Castelo de Vidi, a resort town in eastern Portugal. The construction of the building with an area of 378 square meters is thought out so as not to disturb the natural landscape and to preserve the surrounding nature in its original form. 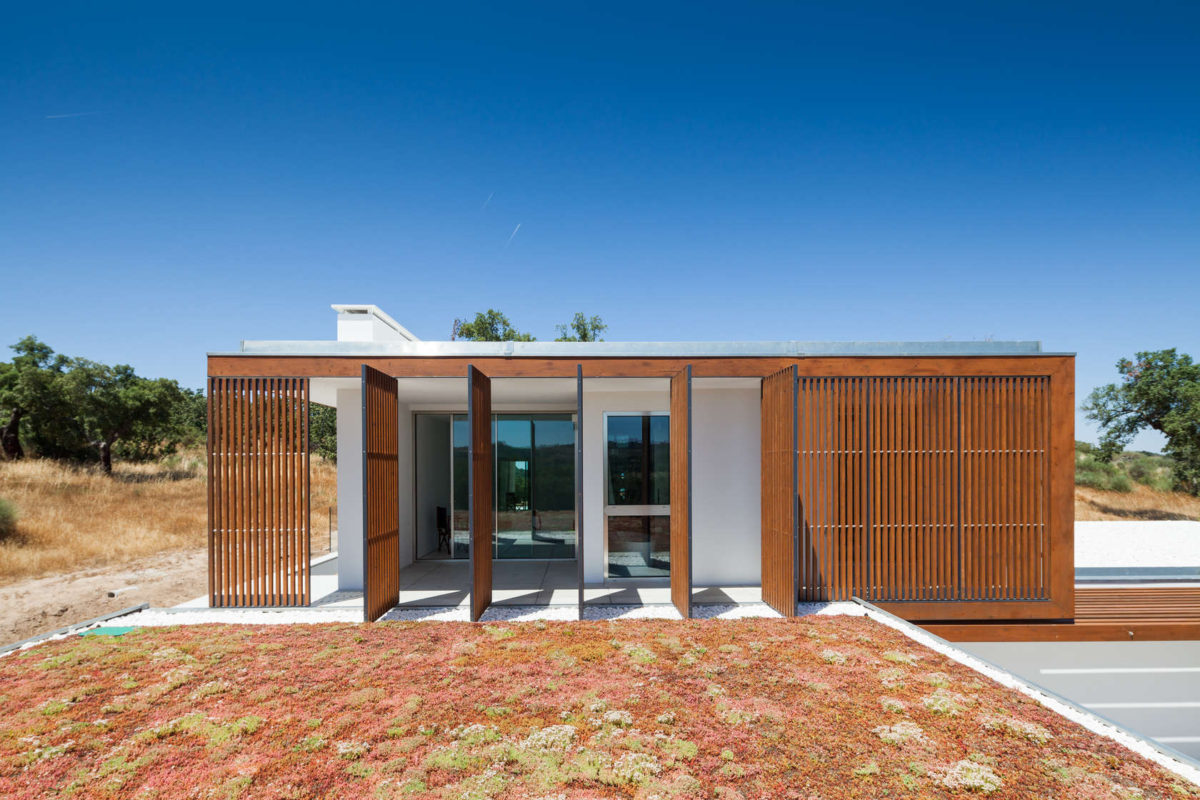
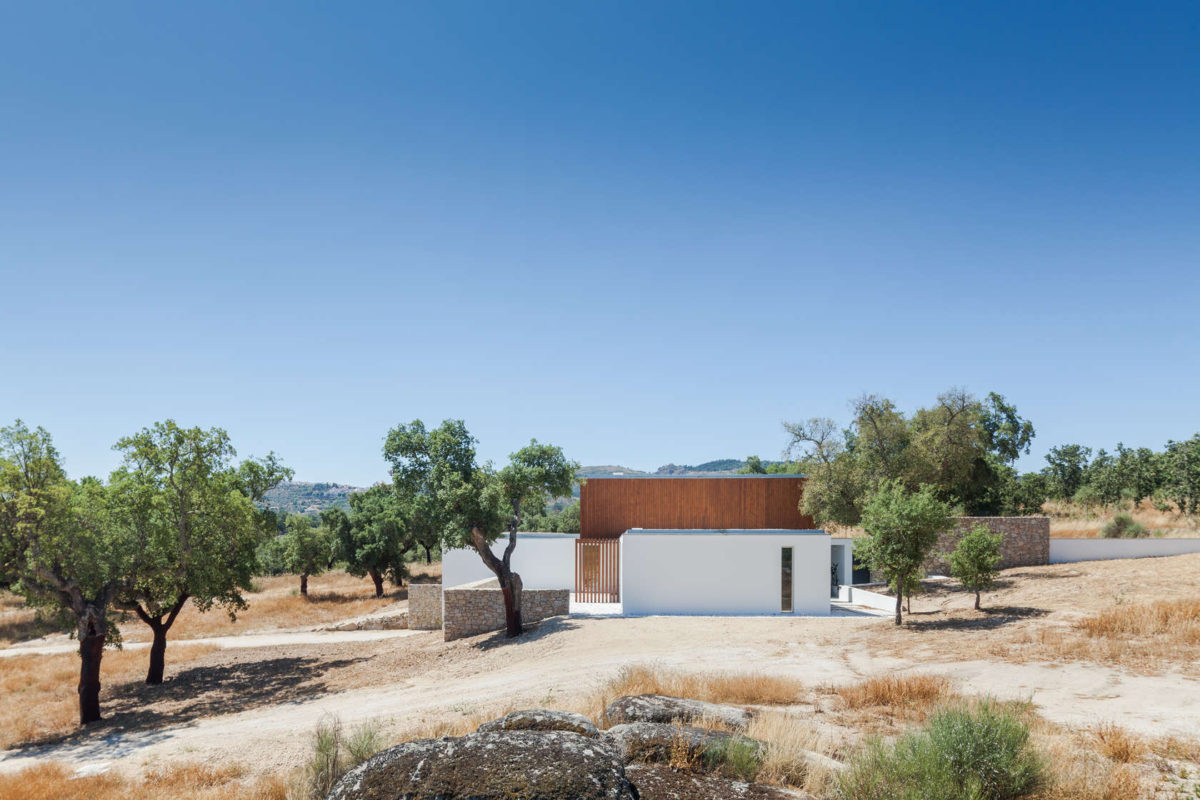 The house includes three levels: on the lower are living rooms, to which, according to the architects' plan, in the future, two additional ones can be added. The interior is made in a modern style and fairly neutral - this gives the opportunity for future owners to easily tailor it to their own tastes.
The house includes three levels: on the lower are living rooms, to which, according to the architects' plan, in the future, two additional ones can be added. The interior is made in a modern style and fairly neutral - this gives the opportunity for future owners to easily tailor it to their own tastes. 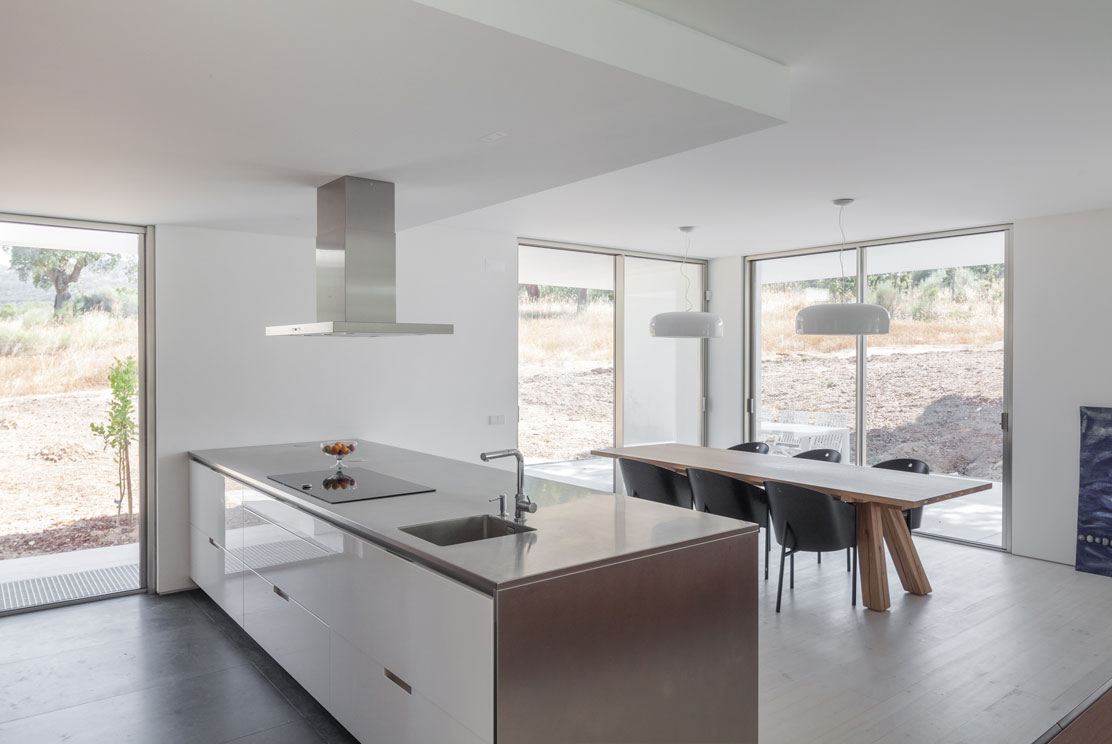
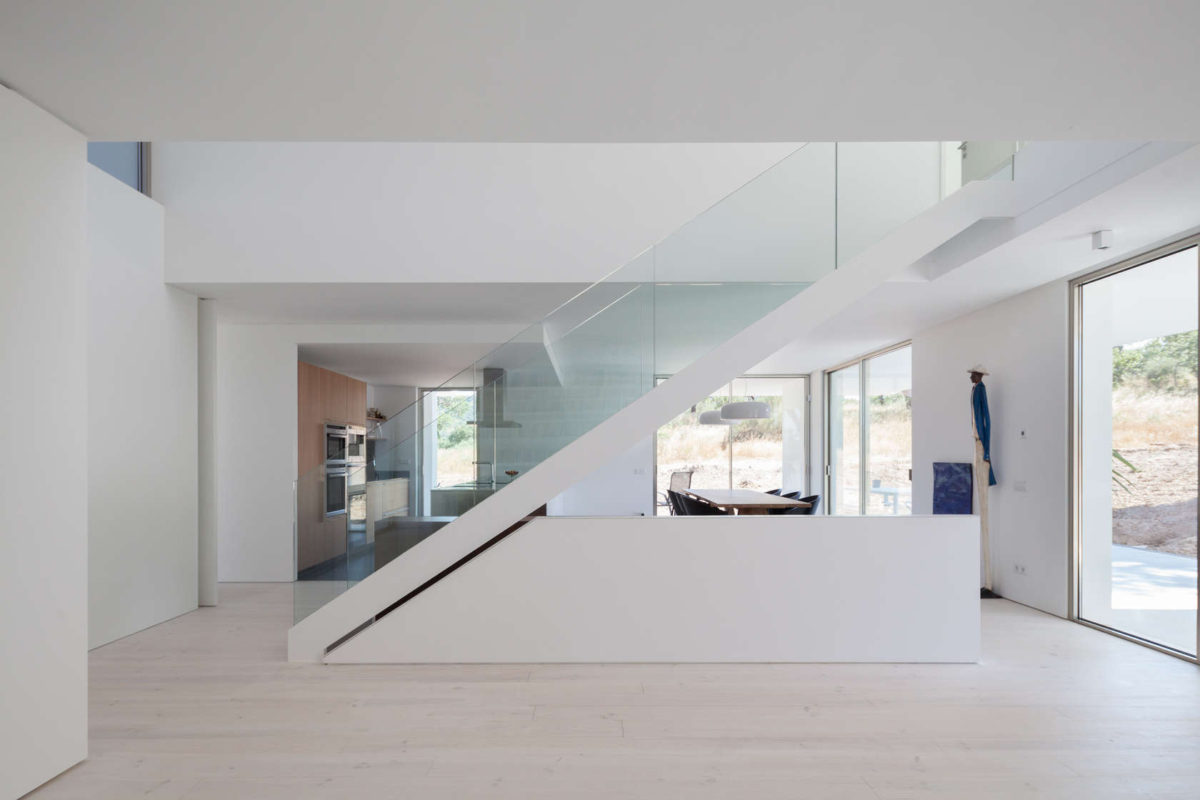
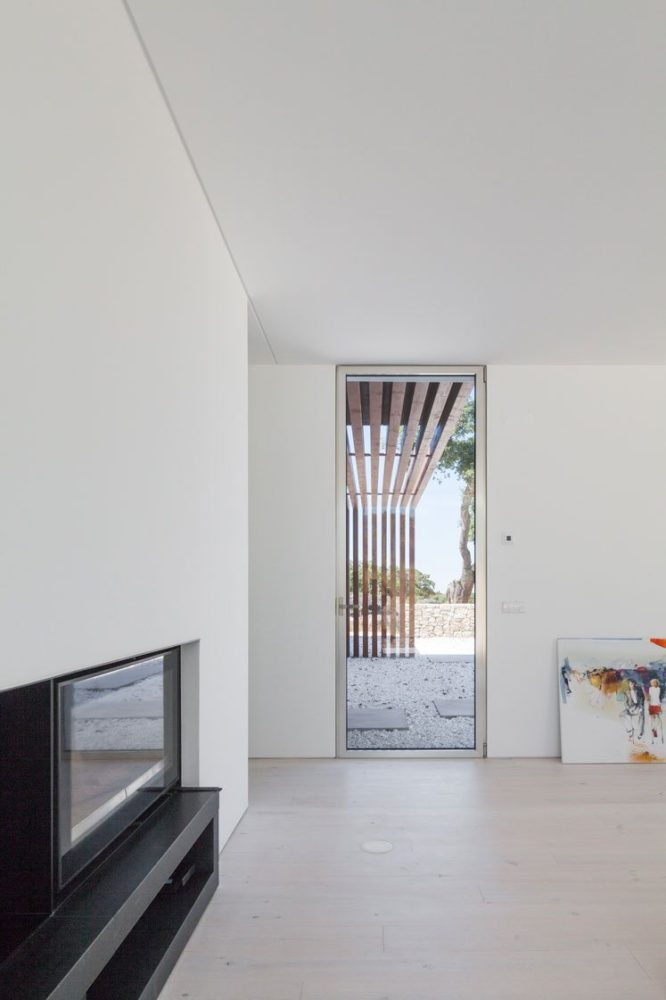 House near Coimbra This country house is located inthe surroundings of Coimbra and just like the previous one, boasts incredible nature around. For the exterior, the architects of the studio do mal o menos chose white, which harmoniously blends with the greenery around and shines in the rays of the Portuguese sun. The small size of the house itself is offset by the private garden and patio.
House near Coimbra This country house is located inthe surroundings of Coimbra and just like the previous one, boasts incredible nature around. For the exterior, the architects of the studio do mal o menos chose white, which harmoniously blends with the greenery around and shines in the rays of the Portuguese sun. The small size of the house itself is offset by the private garden and patio. 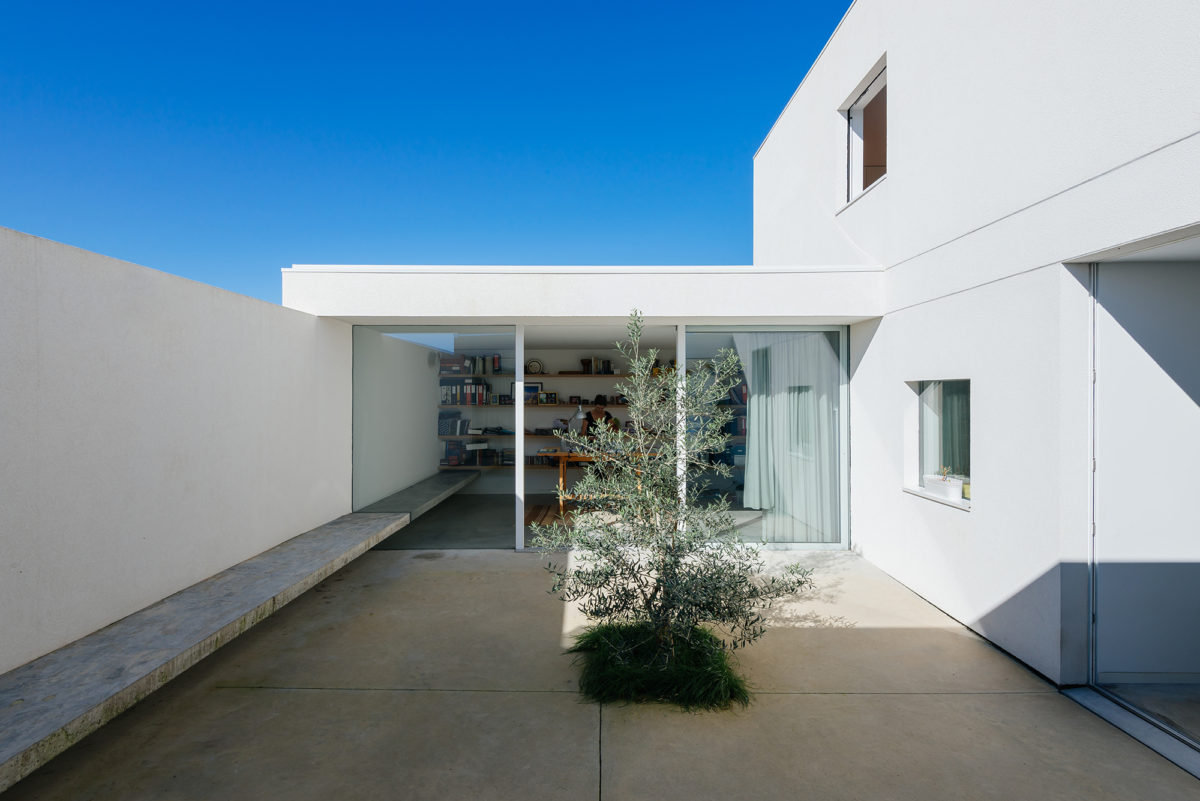

 Three floors serve as three functional areas:on one there are private rooms, on the other - public rooms (kitchen, living room), on the third - all service premises. The heart of the house is the spacious kitchen, where the owners - a family with two children - spend most of their time.
Three floors serve as three functional areas:on one there are private rooms, on the other - public rooms (kitchen, living room), on the third - all service premises. The heart of the house is the spacious kitchen, where the owners - a family with two children - spend most of their time.  The two largest parts of the house are the southern living room with access to the garden and a workshop in the north wing facing the street. You can get from one room to another through the courtyard.
The two largest parts of the house are the southern living room with access to the garden and a workshop in the north wing facing the street. You can get from one room to another through the courtyard. 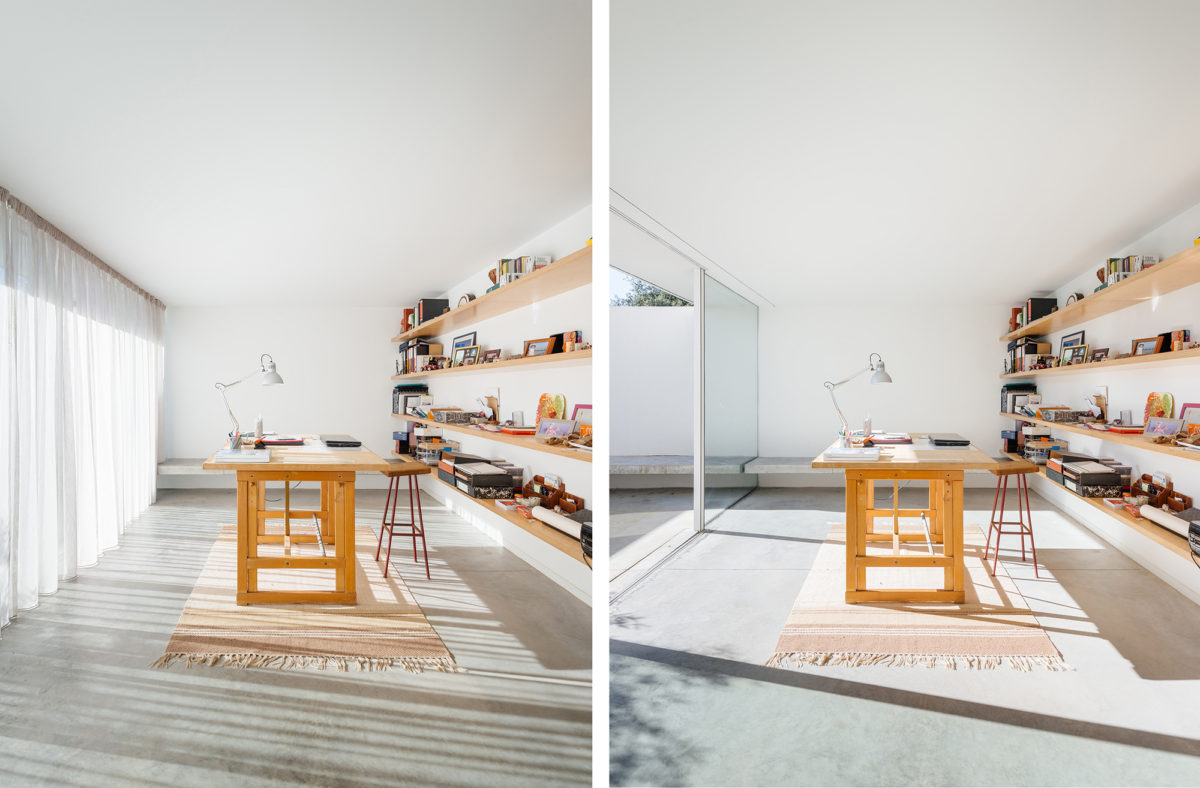
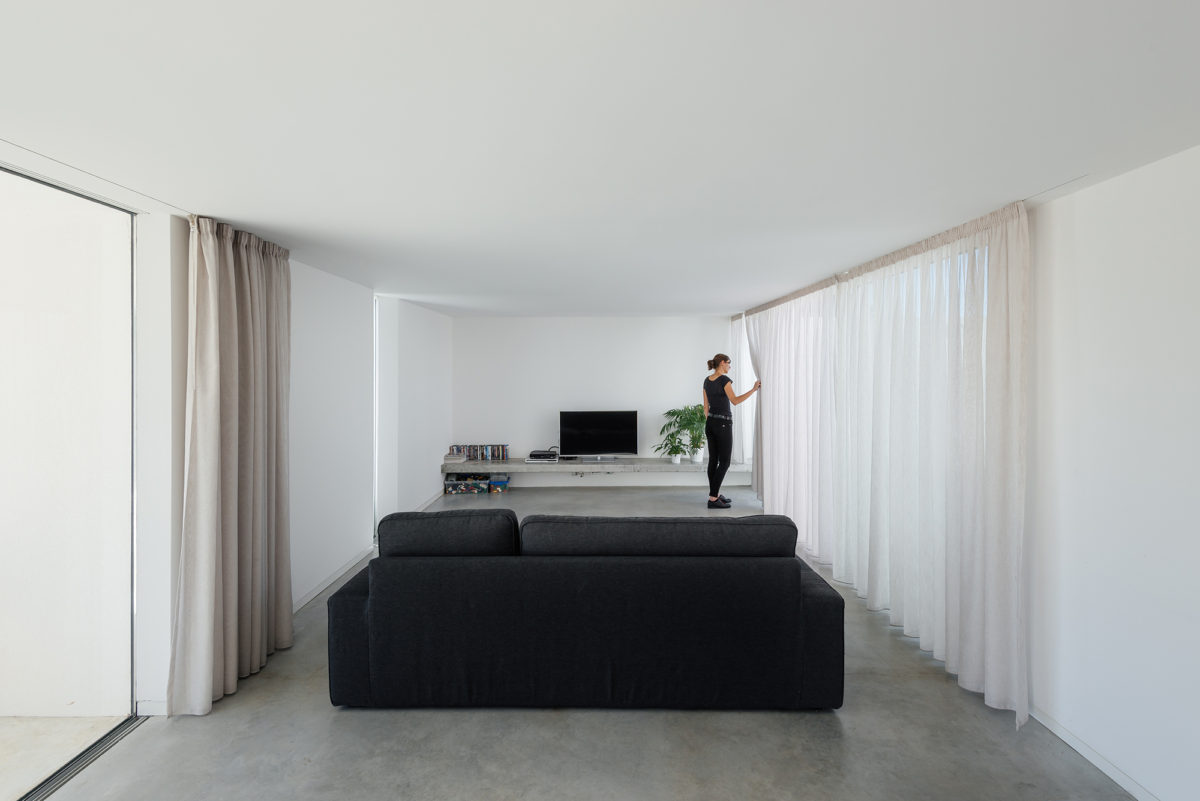
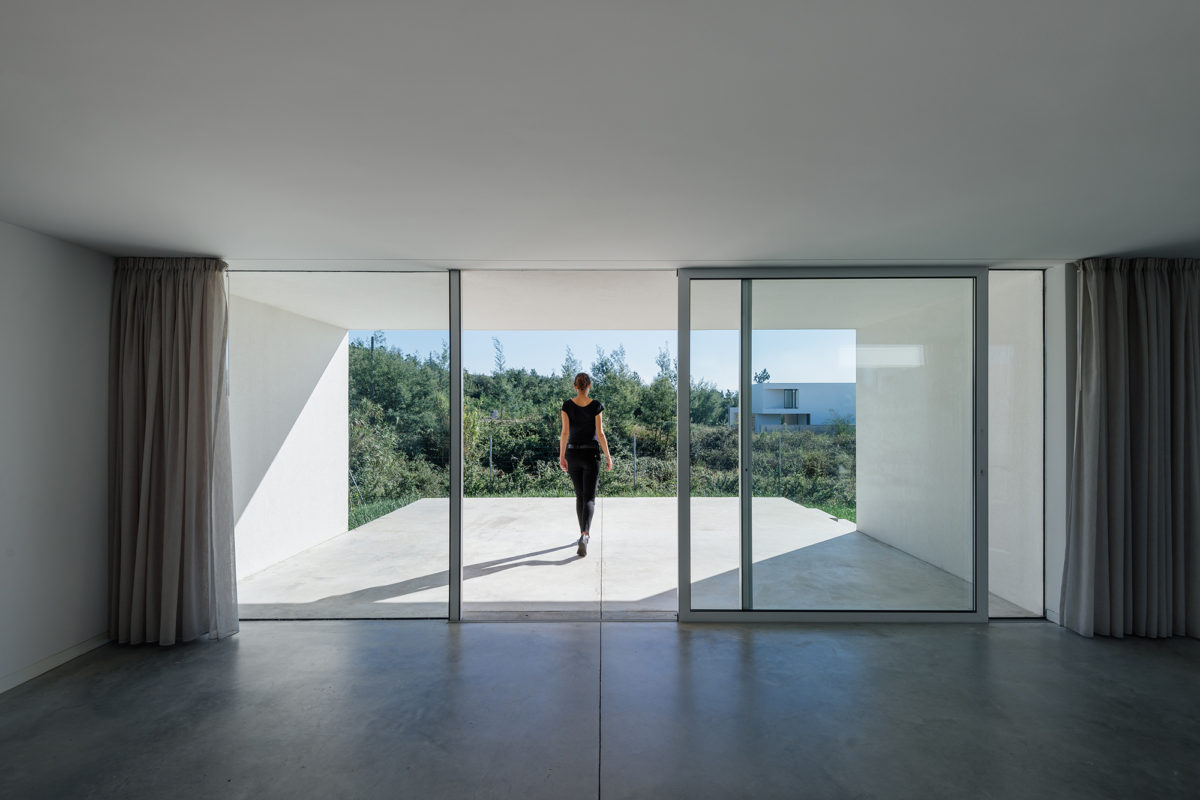 Modern house Casa dos Claros This private house,Designed in 2015 by Contaminar Arquitetos for one family, it is located between the outskirts of Leiria and the countryside along the Rio Lis River. Surrounded by greenhouses, cropland and urban areas at the same time, the home had to be in harmony with its heterogeneous environment, while providing the owners with privacy and comfortable privacy.
Modern house Casa dos Claros This private house,Designed in 2015 by Contaminar Arquitetos for one family, it is located between the outskirts of Leiria and the countryside along the Rio Lis River. Surrounded by greenhouses, cropland and urban areas at the same time, the home had to be in harmony with its heterogeneous environment, while providing the owners with privacy and comfortable privacy. 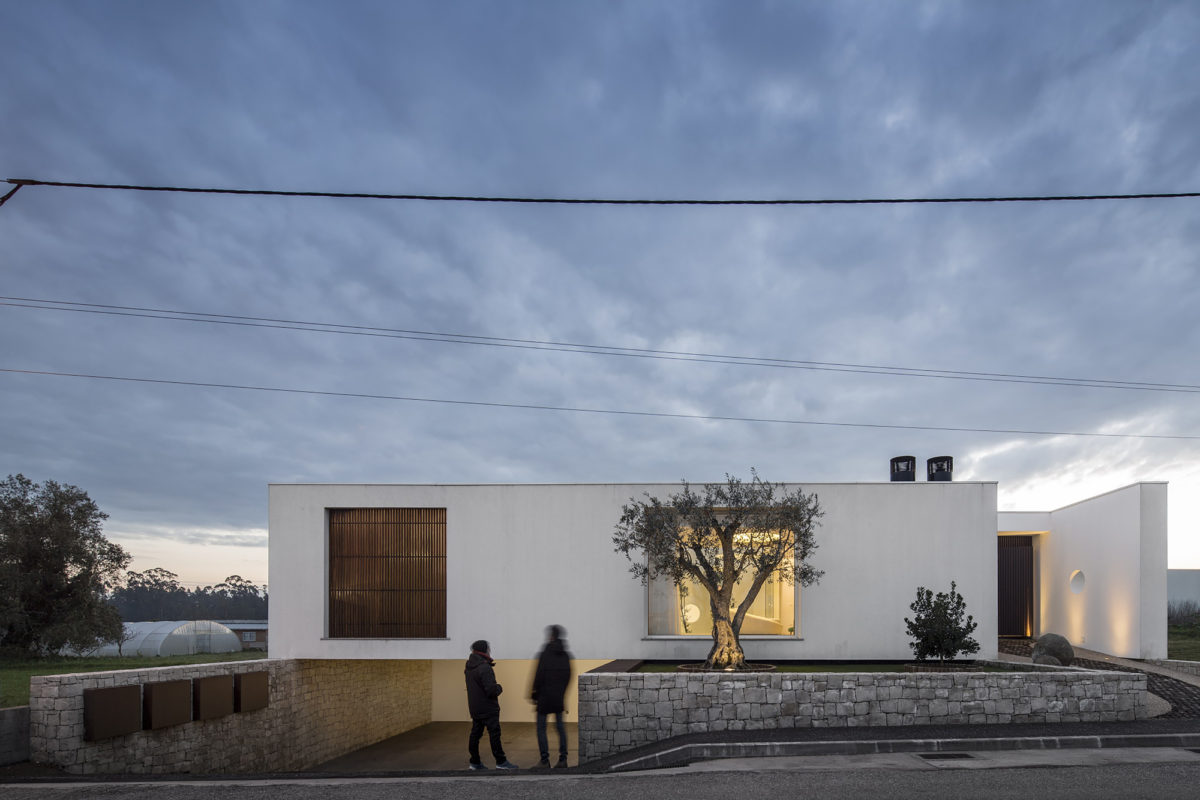
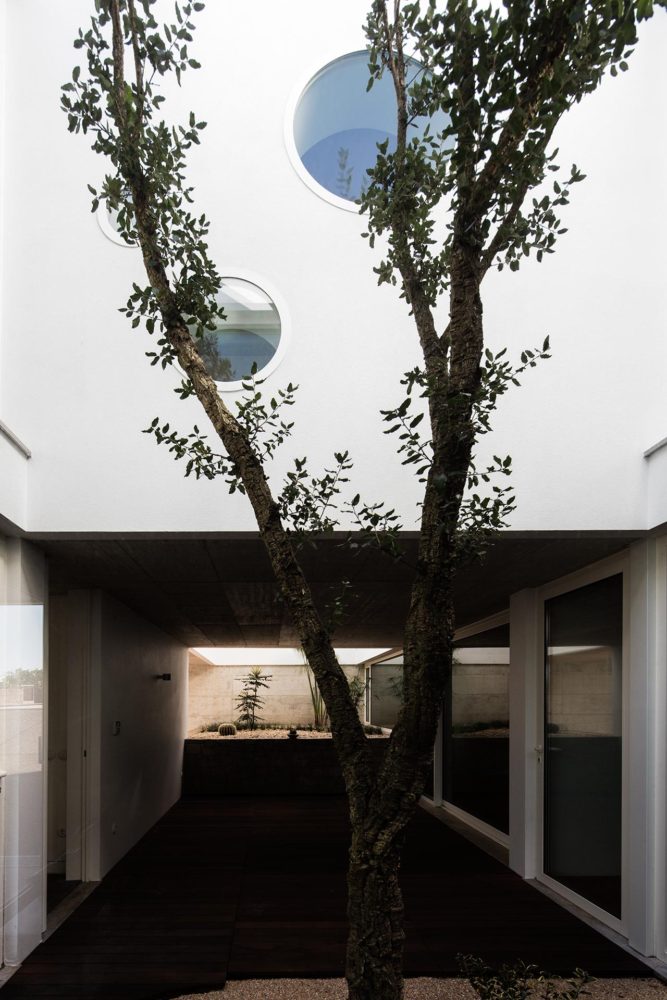 General geometry of the house - clear lines and right angles- diluted with round details that make the space more diverse. Three covered patios with oval windows serve as a certain connecting element between the interior and exterior and are a great place to relax.
General geometry of the house - clear lines and right angles- diluted with round details that make the space more diverse. Three covered patios with oval windows serve as a certain connecting element between the interior and exterior and are a great place to relax. 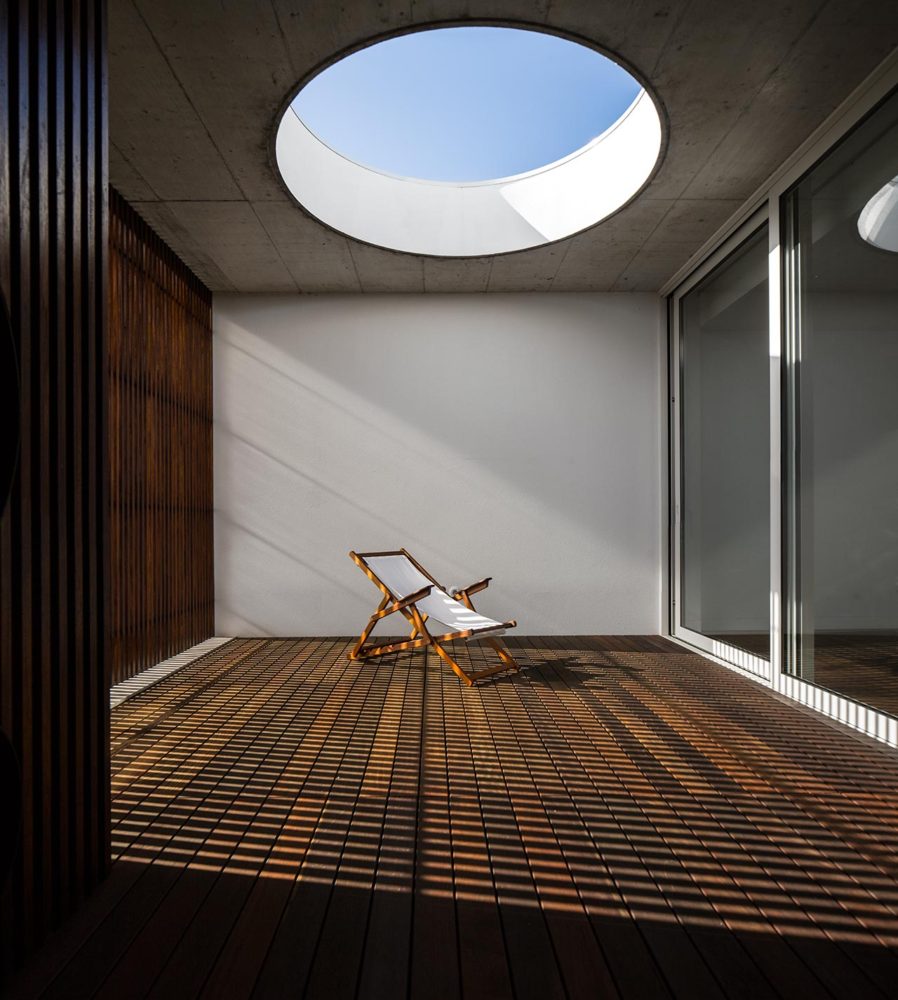
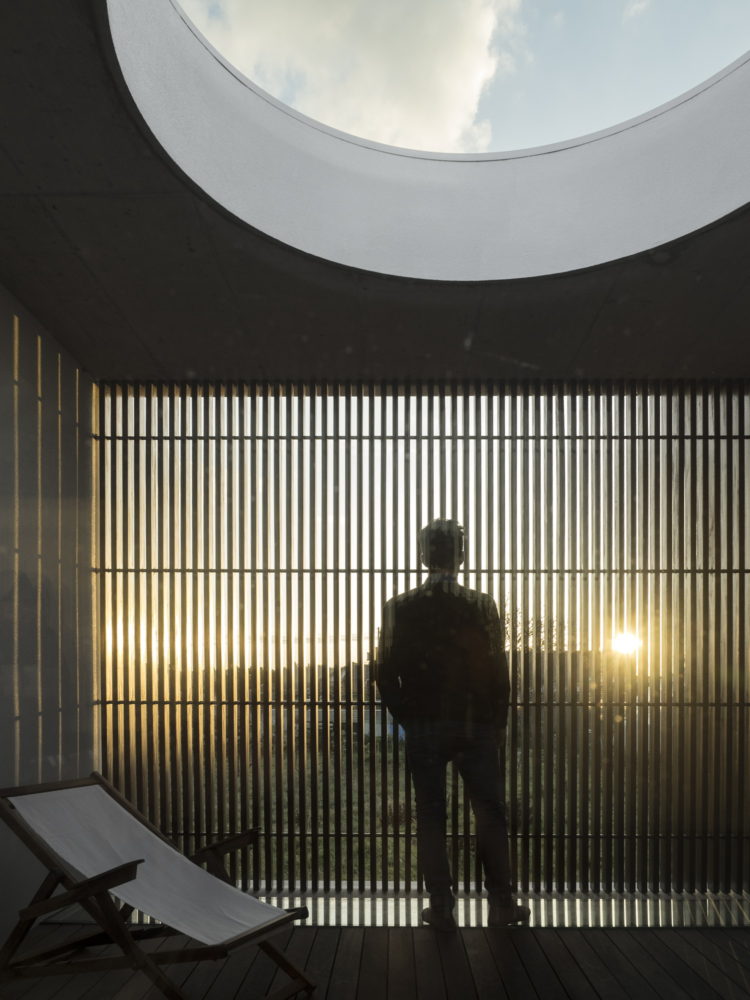 House area - 210 square meters. m - distributed between two floors, one of which is at the underground level. The ground floor is reserved for the garage, sports hall and recreation area, the upper floor is for the living room, dining room, kitchen, three bedrooms and a study. On the vertical floors there is a staircase and a glazed two-level courtyard.
House area - 210 square meters. m - distributed between two floors, one of which is at the underground level. The ground floor is reserved for the garage, sports hall and recreation area, the upper floor is for the living room, dining room, kitchen, three bedrooms and a study. On the vertical floors there is a staircase and a glazed two-level courtyard. 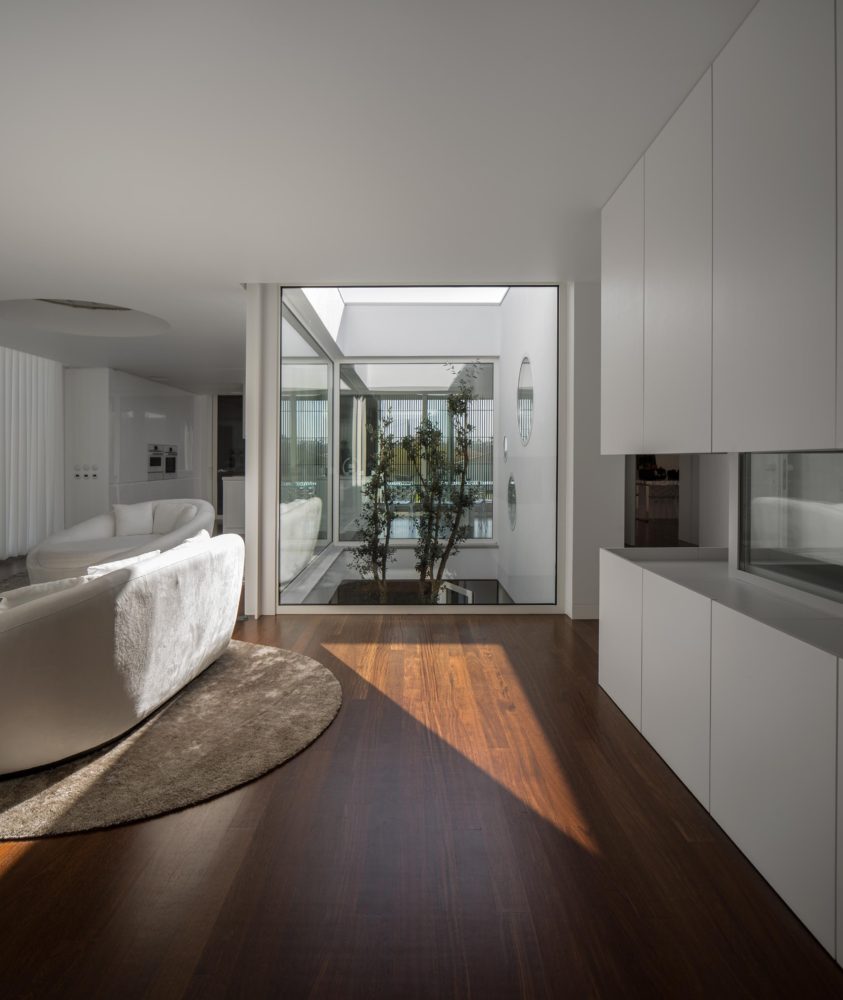

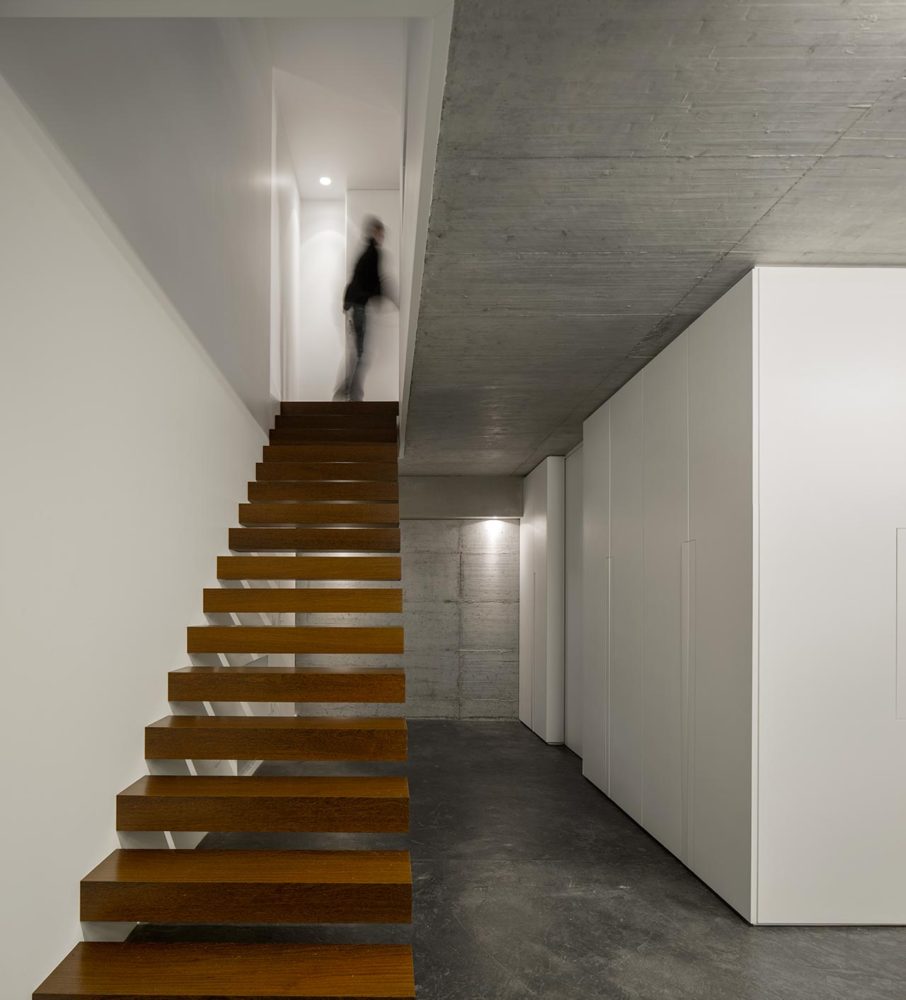 House on the territory of the vineyard Last yearbureau blaanc borderless architecture has implemented a country house project on the territory of a vineyard. The architects made the exterior of the residence as simple and neutral as possible so as not to disturb the harmony of the natural environment: the house is located not only among the vineyards, but also next to the oak grove.
House on the territory of the vineyard Last yearbureau blaanc borderless architecture has implemented a country house project on the territory of a vineyard. The architects made the exterior of the residence as simple and neutral as possible so as not to disturb the harmony of the natural environment: the house is located not only among the vineyards, but also next to the oak grove. 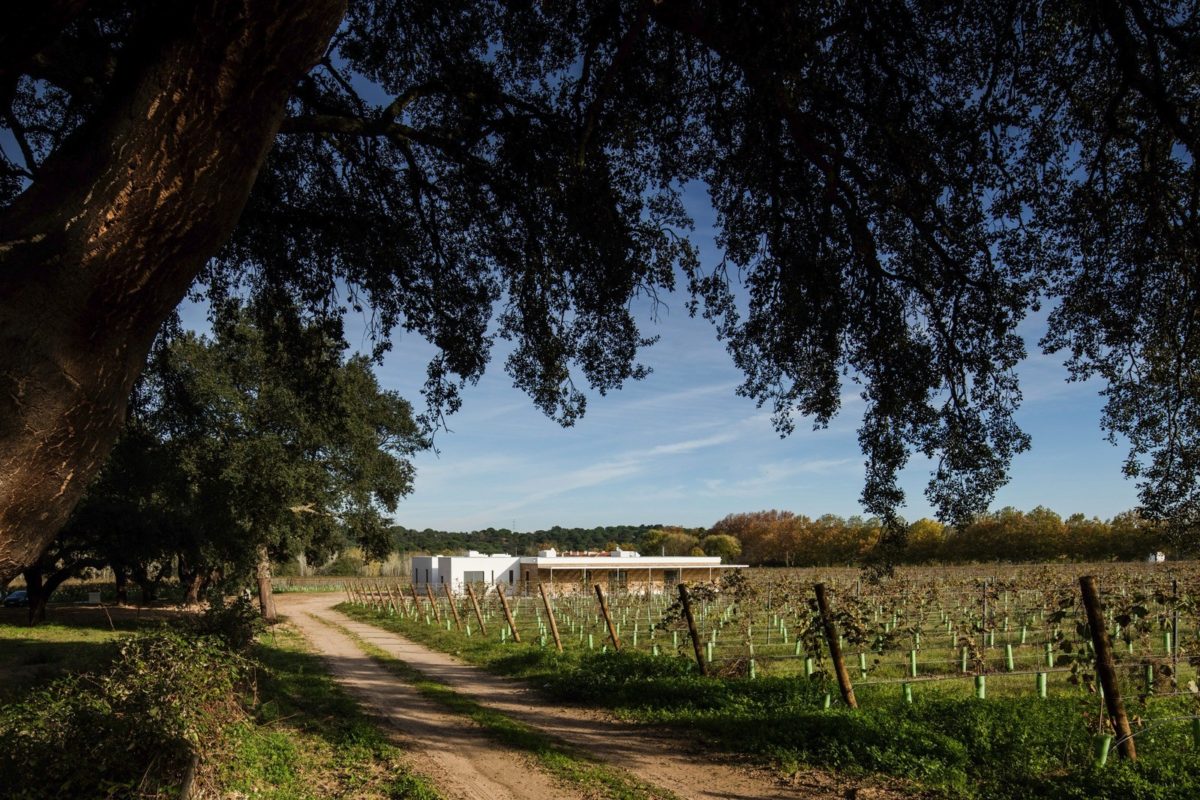
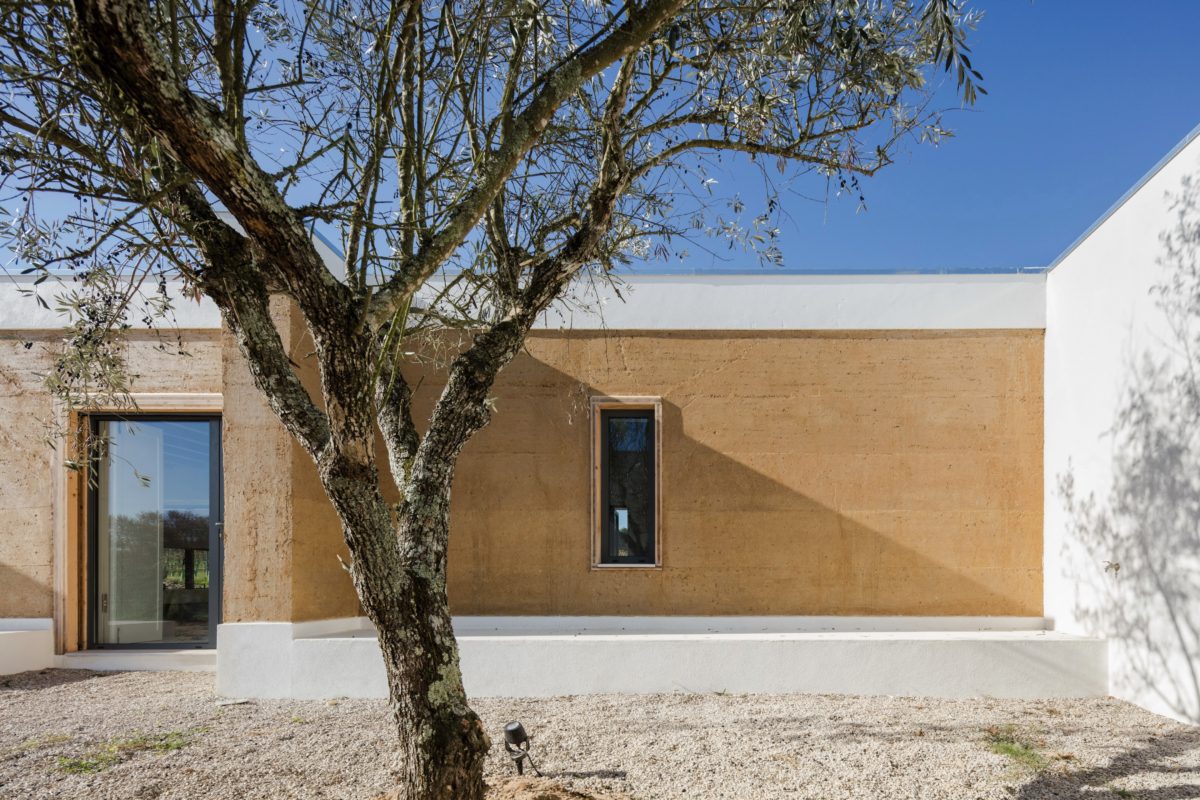
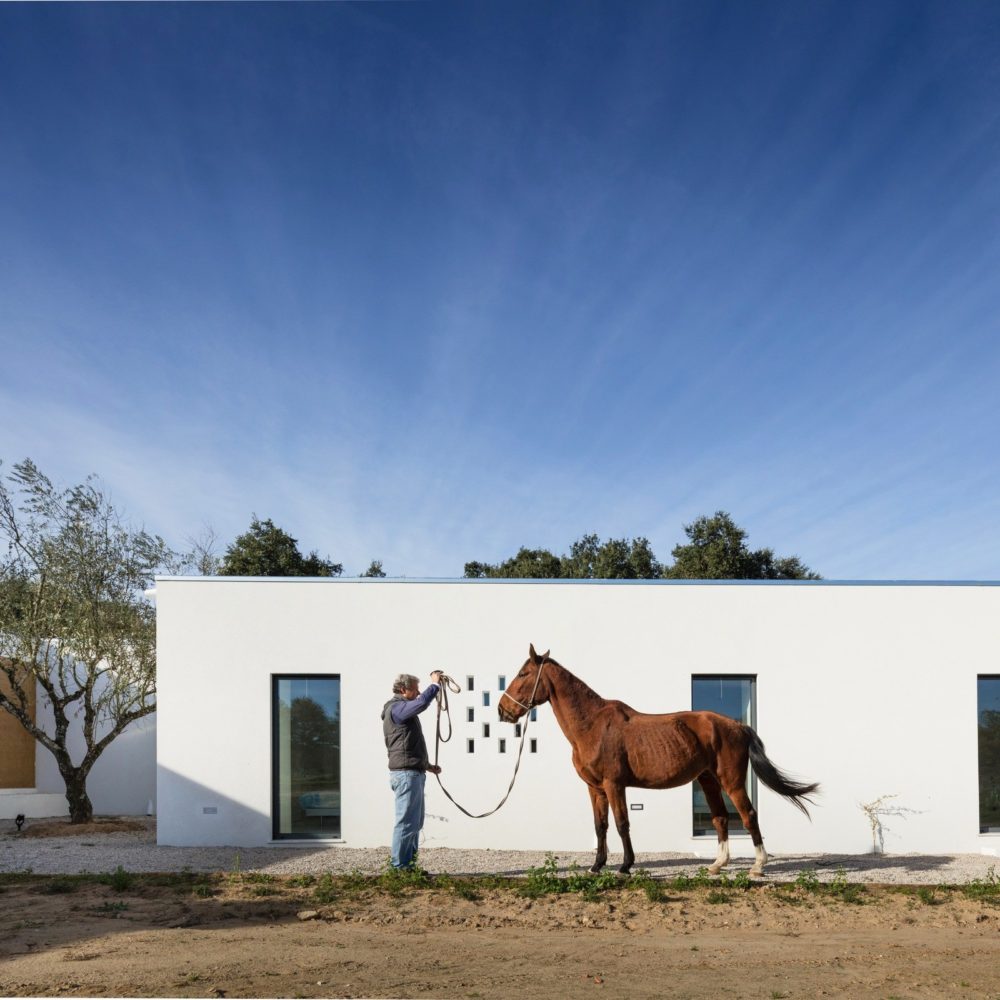 Functionally, the house is divided into three blocks: in the first, with access to an open terrace, all public spaces are collected, in the other two there are six bedrooms, bathrooms, a study, a guest room with its own bathroom and a storage room.
Functionally, the house is divided into three blocks: in the first, with access to an open terrace, all public spaces are collected, in the other two there are six bedrooms, bathrooms, a study, a guest room with its own bathroom and a storage room. 
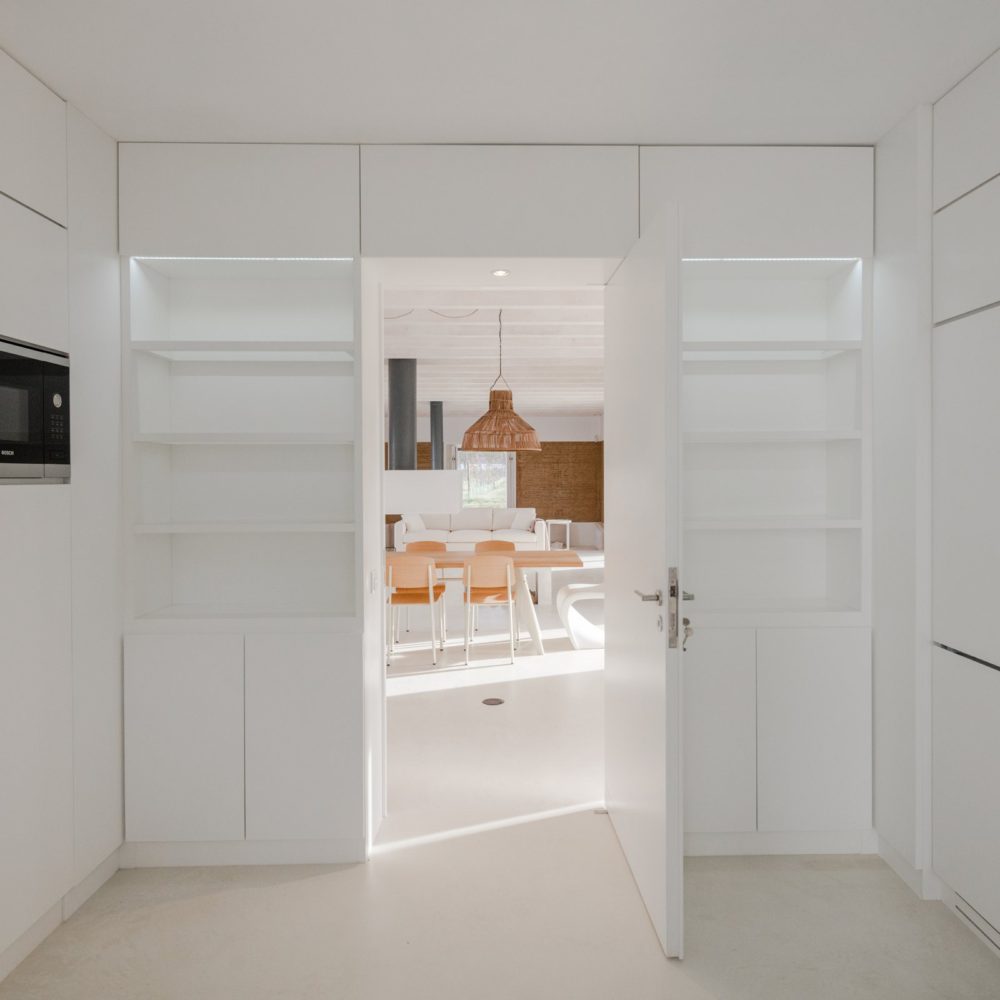
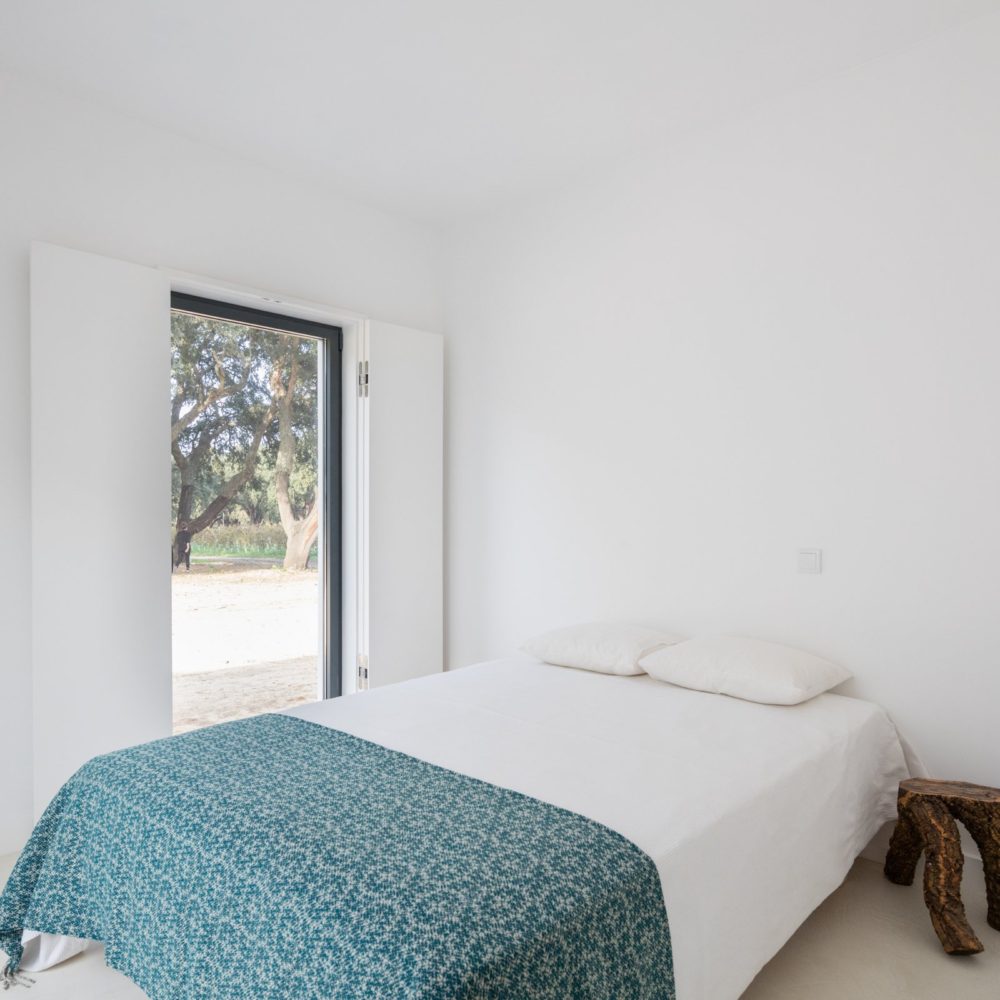 The main task of architects was to create a comfortable home that would organically combine the traditions and modern design inside and not destroy the composition of the surrounding landscape from the outside.
The main task of architects was to create a comfortable home that would organically combine the traditions and modern design inside and not destroy the composition of the surrounding landscape from the outside. 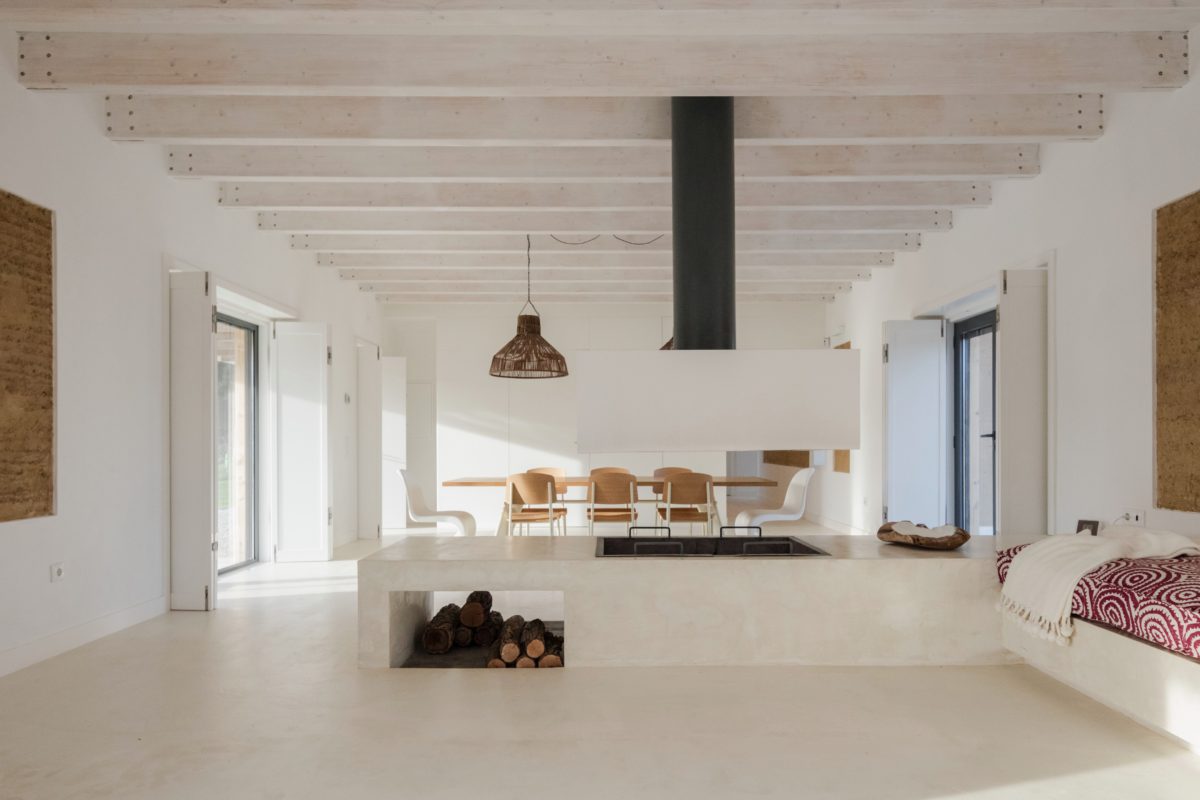
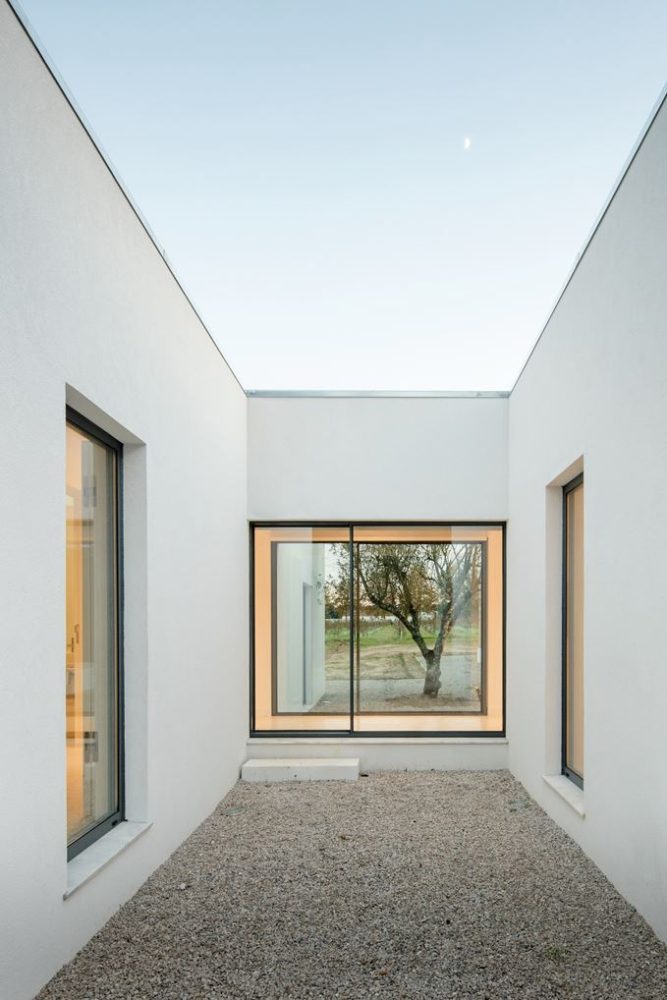 House with wooden ceilings House of 120square meters, located in a valley among the rocks, was formerly a real ruin. Studio Manuel Tojal Architects decided to take them as a basis and "revived" the destroyed building, turning it into a modern house made of stone and wood, organically blending into the environment.
House with wooden ceilings House of 120square meters, located in a valley among the rocks, was formerly a real ruin. Studio Manuel Tojal Architects decided to take them as a basis and "revived" the destroyed building, turning it into a modern house made of stone and wood, organically blending into the environment. 
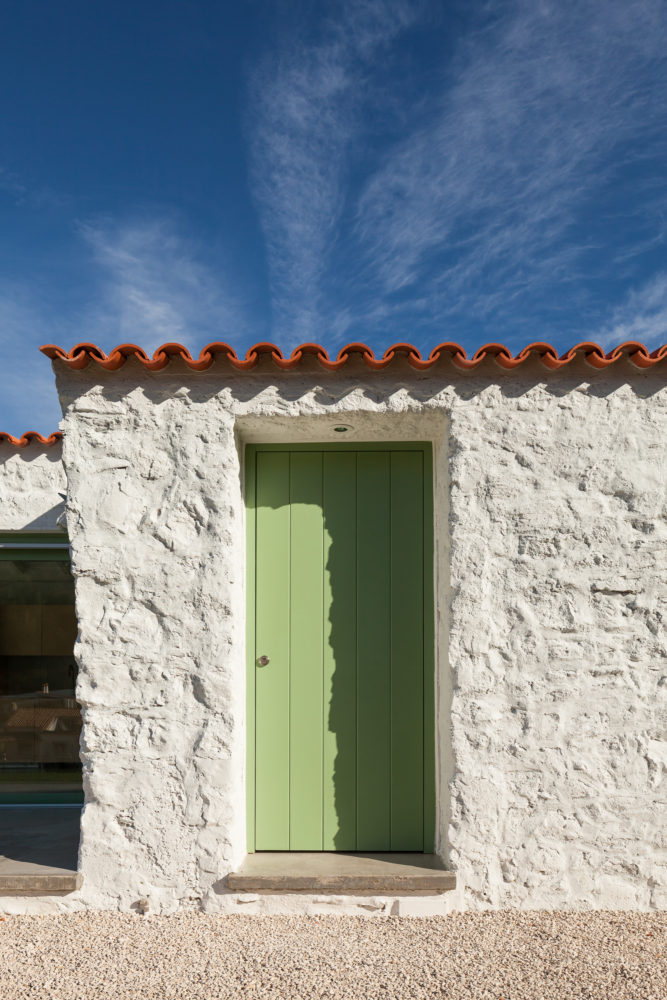 Use wood in the decoration of walls, floors, doors,windows and even ceilings the architects decided in order to balance the cold stone and make the atmosphere more cozy. Concrete floor and hand-laid tiles are referred to the former appearance of the house, preserving in the interior some historical elements.
Use wood in the decoration of walls, floors, doors,windows and even ceilings the architects decided in order to balance the cold stone and make the atmosphere more cozy. Concrete floor and hand-laid tiles are referred to the former appearance of the house, preserving in the interior some historical elements. 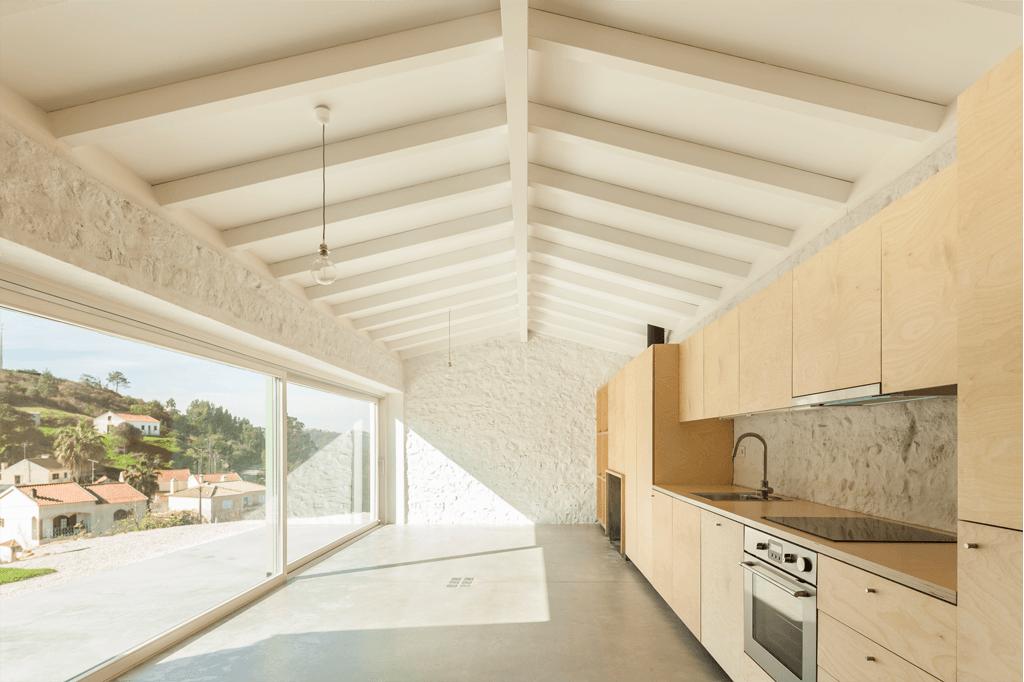

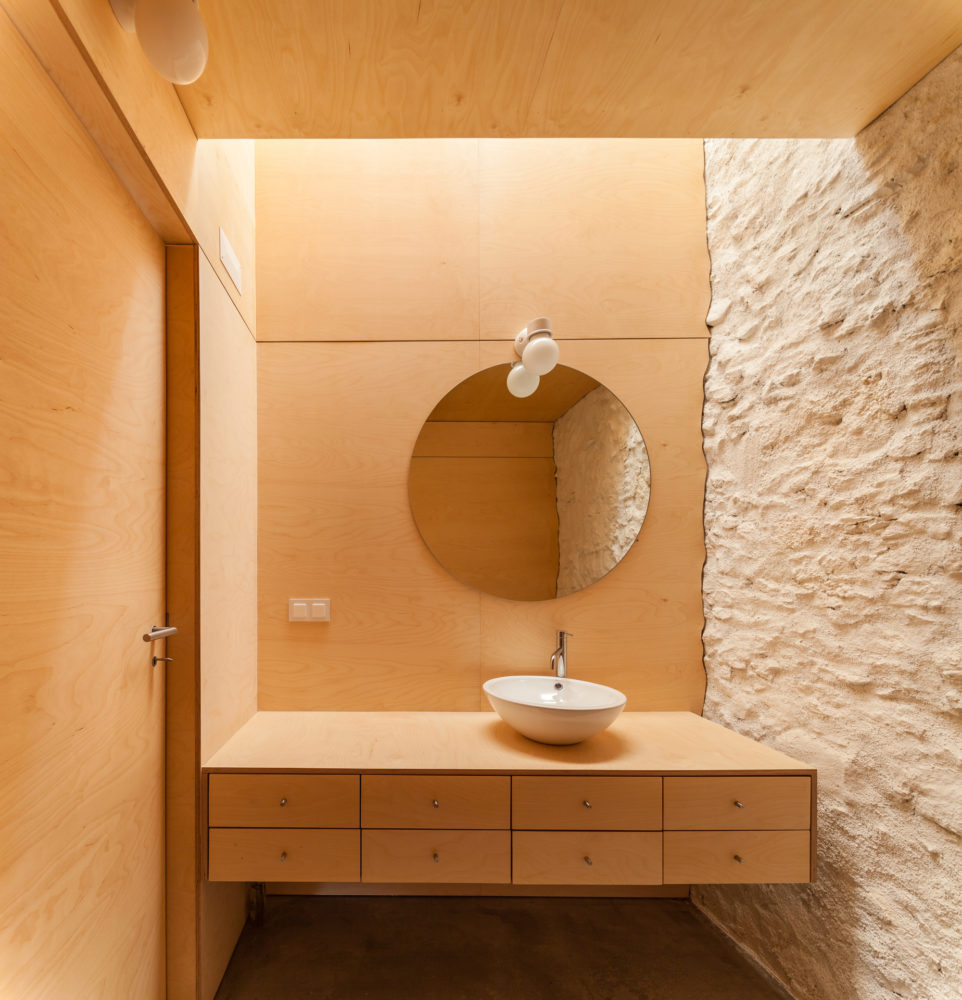 The combination of white stone and light wood is diluted with green details: a gate, entrance doors, window frames and chimney elements. They simultaneously refresh the interior and connect it with nature around.
The combination of white stone and light wood is diluted with green details: a gate, entrance doors, window frames and chimney elements. They simultaneously refresh the interior and connect it with nature around. 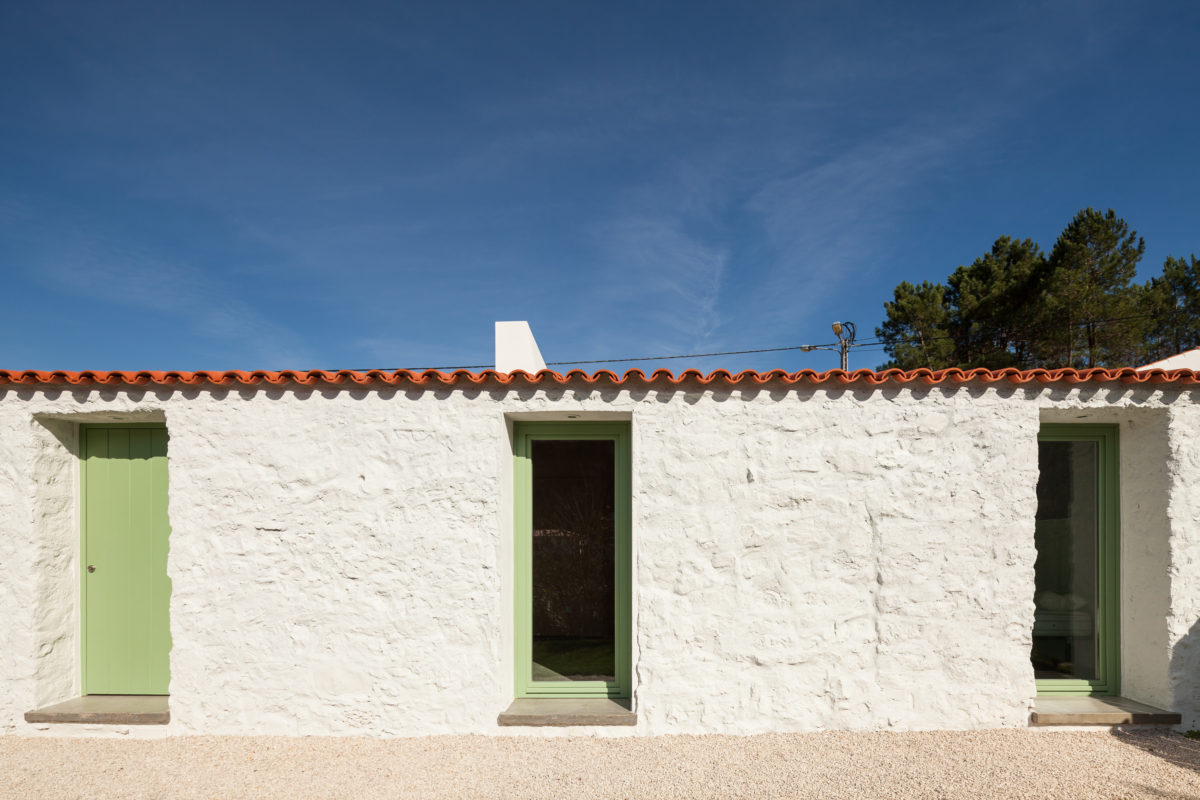
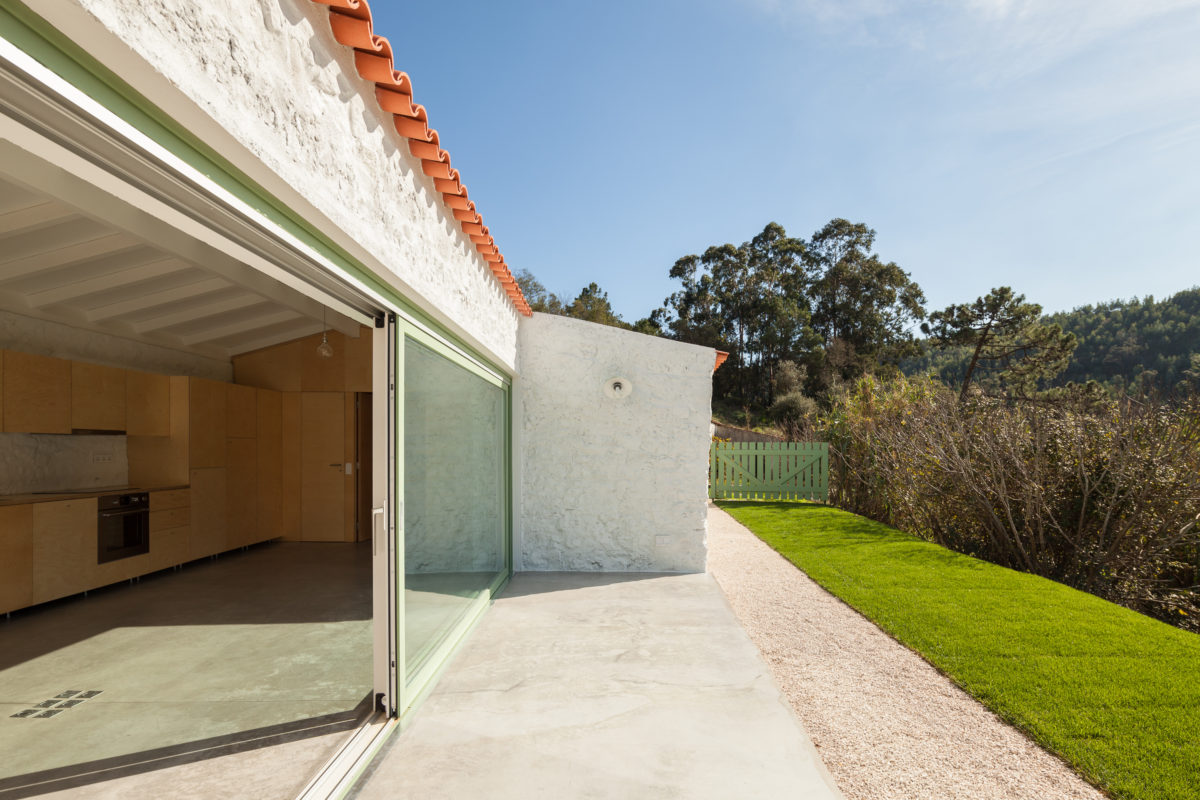 Two houses in Largo do Trovador Guimaraes -an ancient city 50 km from Porto, which is often called the cradle of Portugal. It was in its historical center that architects from the Pitagoras Group studio restored two buildings at once for their subsequent lease. The facades of both houses are finished with granite at the bottom and, starting from the upper half of the first floor, with wood and plaster.
Two houses in Largo do Trovador Guimaraes -an ancient city 50 km from Porto, which is often called the cradle of Portugal. It was in its historical center that architects from the Pitagoras Group studio restored two buildings at once for their subsequent lease. The facades of both houses are finished with granite at the bottom and, starting from the upper half of the first floor, with wood and plaster. 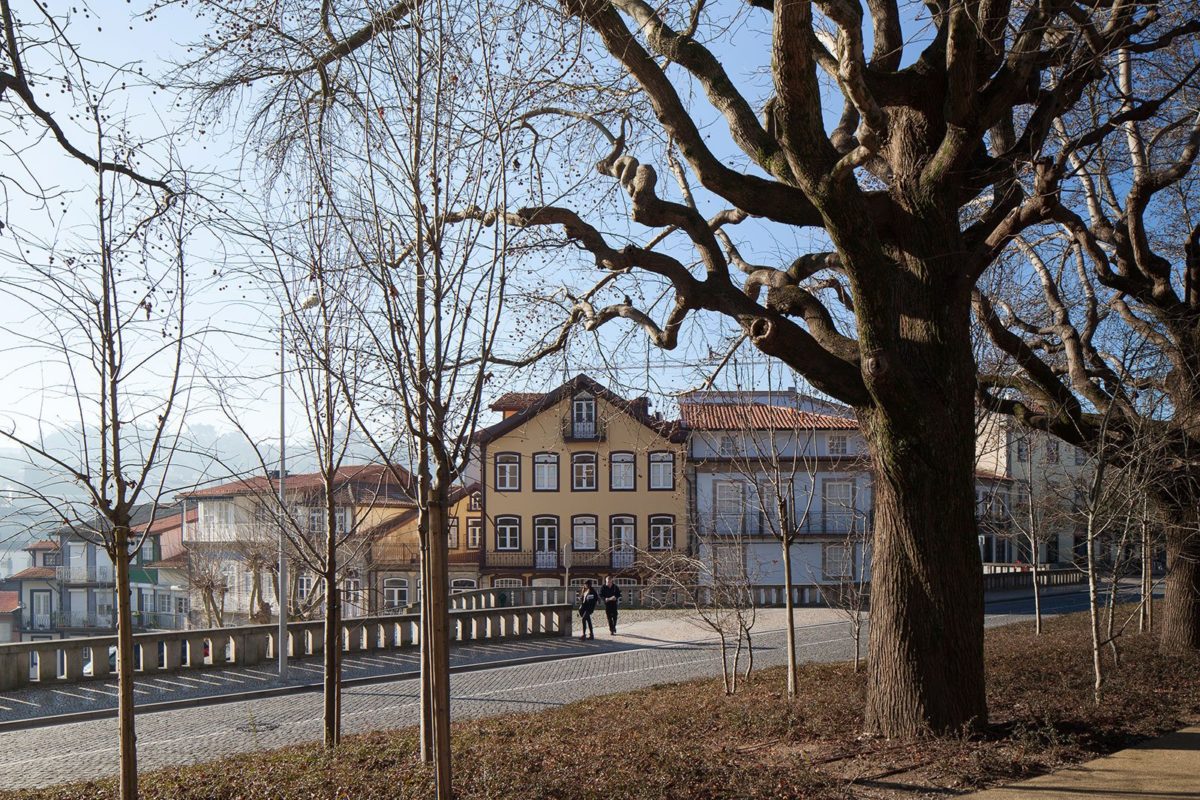
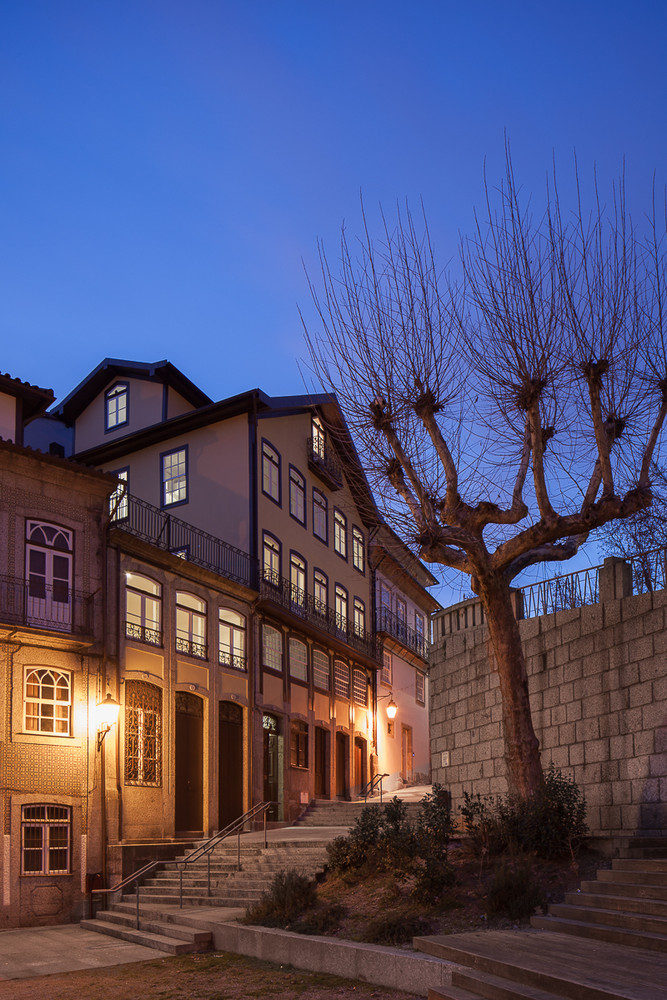 The main objective of the project was tochange the internal structure of buildings, preparing the first floor for commercial needs, and above accommodate a few residential apartments. At the same time, the work was carried out only inside: the roof, stairs, facades and the general structure were not subjected to any architectural changes.
The main objective of the project was tochange the internal structure of buildings, preparing the first floor for commercial needs, and above accommodate a few residential apartments. At the same time, the work was carried out only inside: the roof, stairs, facades and the general structure were not subjected to any architectural changes. 

 On the top floor of a large building, where beforethe living room was located, it was decided to leave elements of the old architecture in order to preserve some historical and cultural connection with the past of this house.
On the top floor of a large building, where beforethe living room was located, it was decided to leave elements of the old architecture in order to preserve some historical and cultural connection with the past of this house. 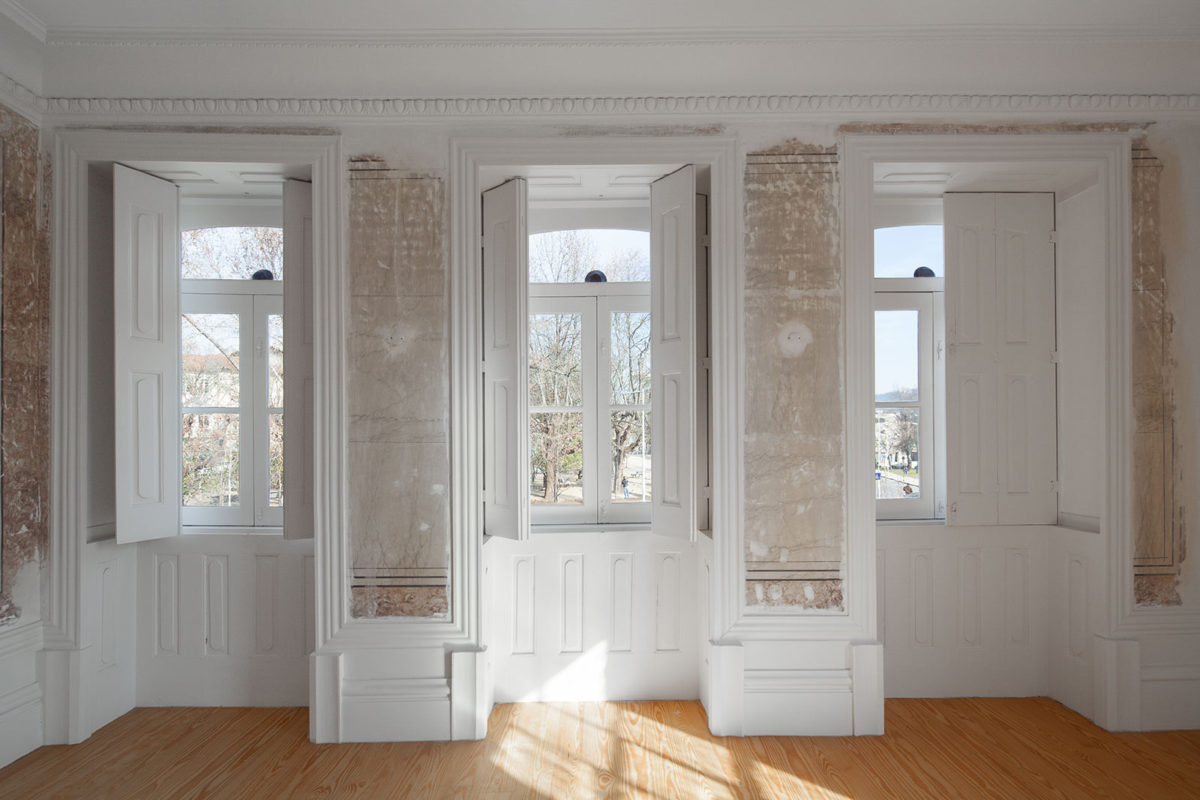
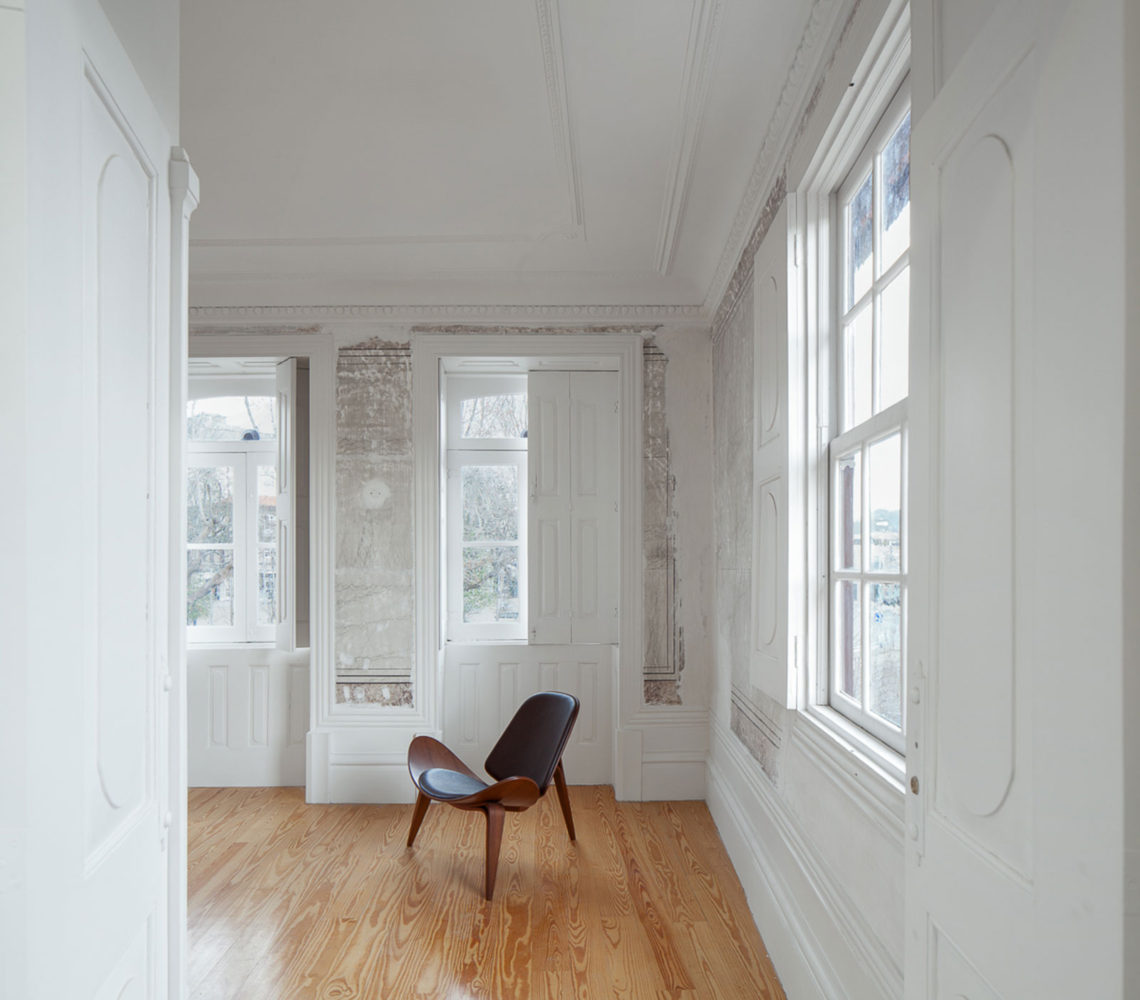 Villa near Guimaraes In 2014 by Elisabetede Oliveira Saldanha has carried out an amazing renovation of an old villa in the vicinity of Guimaraes. The estate, consisting of a residential building with an area of 2,010 sq. m and stables, has been renovated to meet the needs of the current owners, while preserving the historical basis and uniqueness of the building.
Villa near Guimaraes In 2014 by Elisabetede Oliveira Saldanha has carried out an amazing renovation of an old villa in the vicinity of Guimaraes. The estate, consisting of a residential building with an area of 2,010 sq. m and stables, has been renovated to meet the needs of the current owners, while preserving the historical basis and uniqueness of the building. 

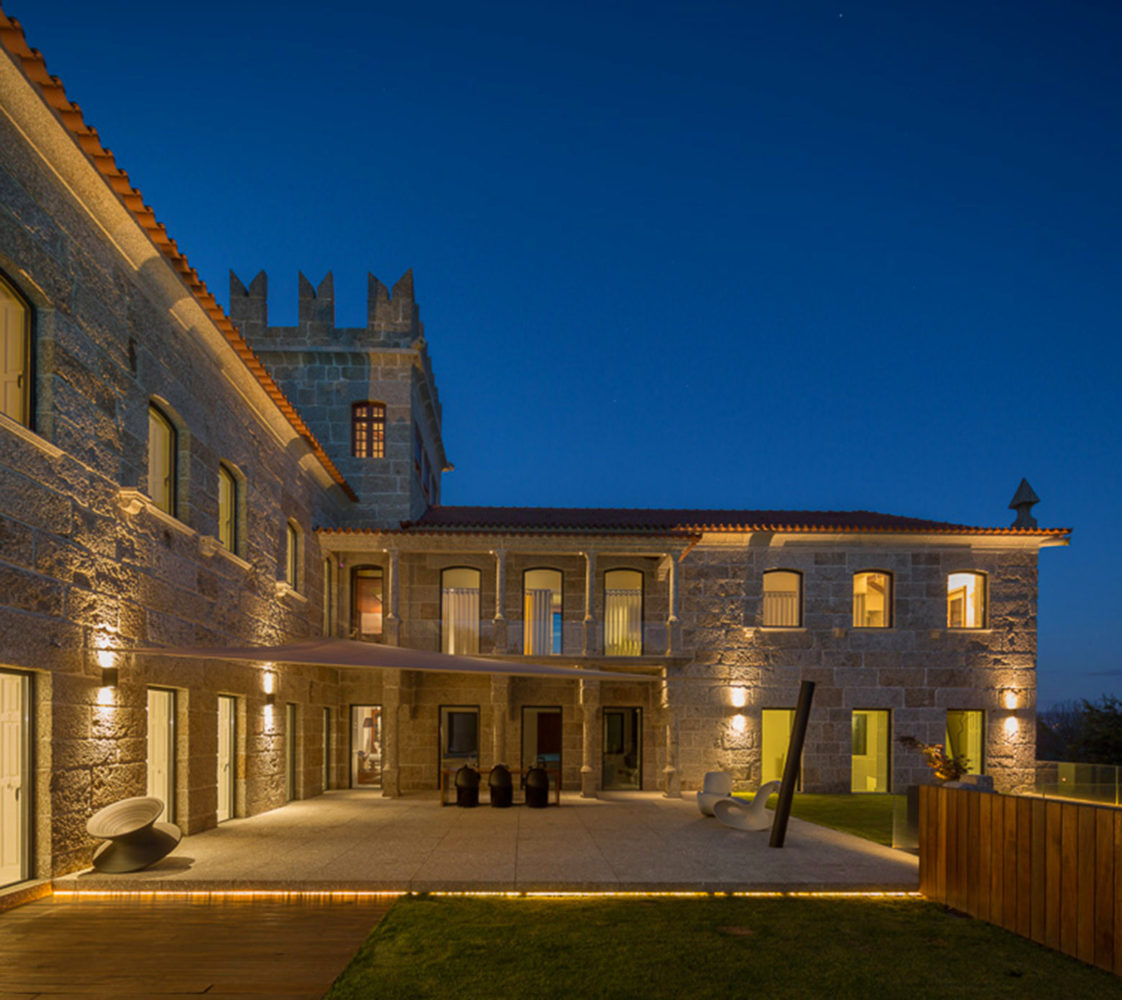 The villa occupies four floors: on the first (the lower level) there is an entrance hall, on the second one there is a living room area with access to the pool, the third floor is occupied by bedrooms and bathrooms, and the fourth one, which is in the tower, is a library and an office. The outbuilding, which was once a stable, was restored and converted into a full-fledged garage.
The villa occupies four floors: on the first (the lower level) there is an entrance hall, on the second one there is a living room area with access to the pool, the third floor is occupied by bedrooms and bathrooms, and the fourth one, which is in the tower, is a library and an office. The outbuilding, which was once a stable, was restored and converted into a full-fledged garage. 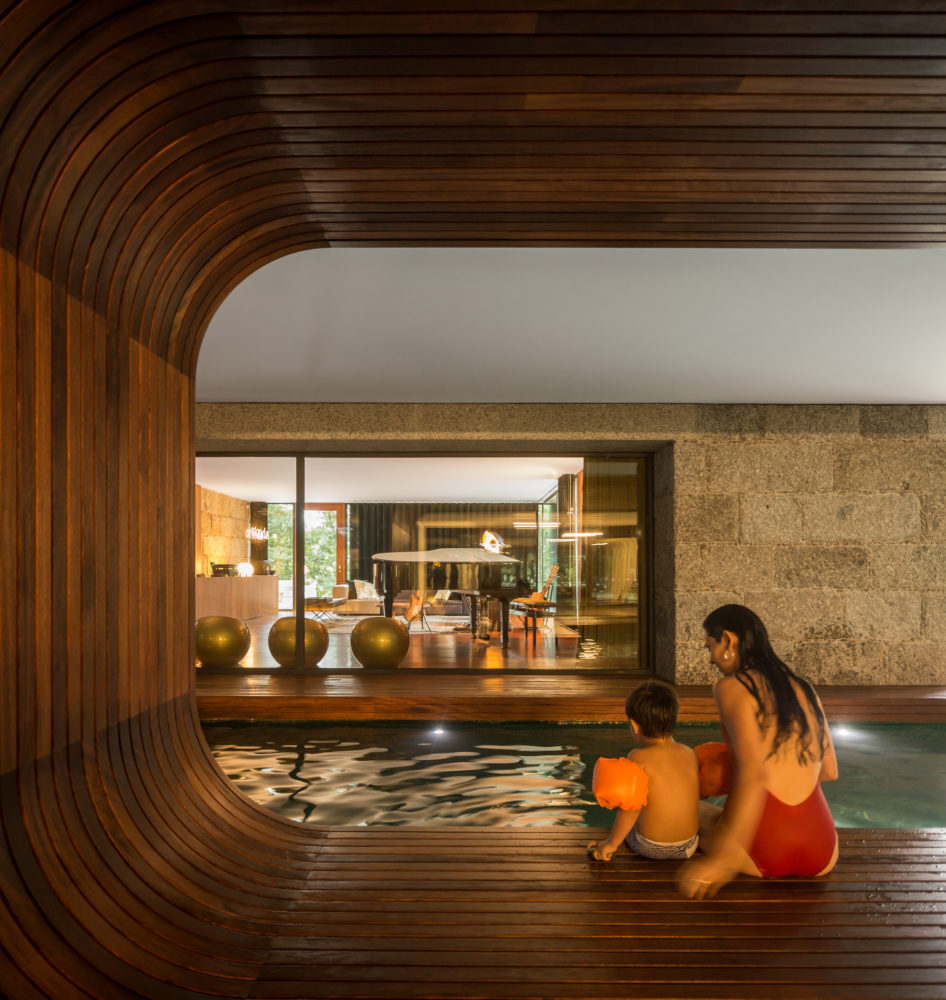

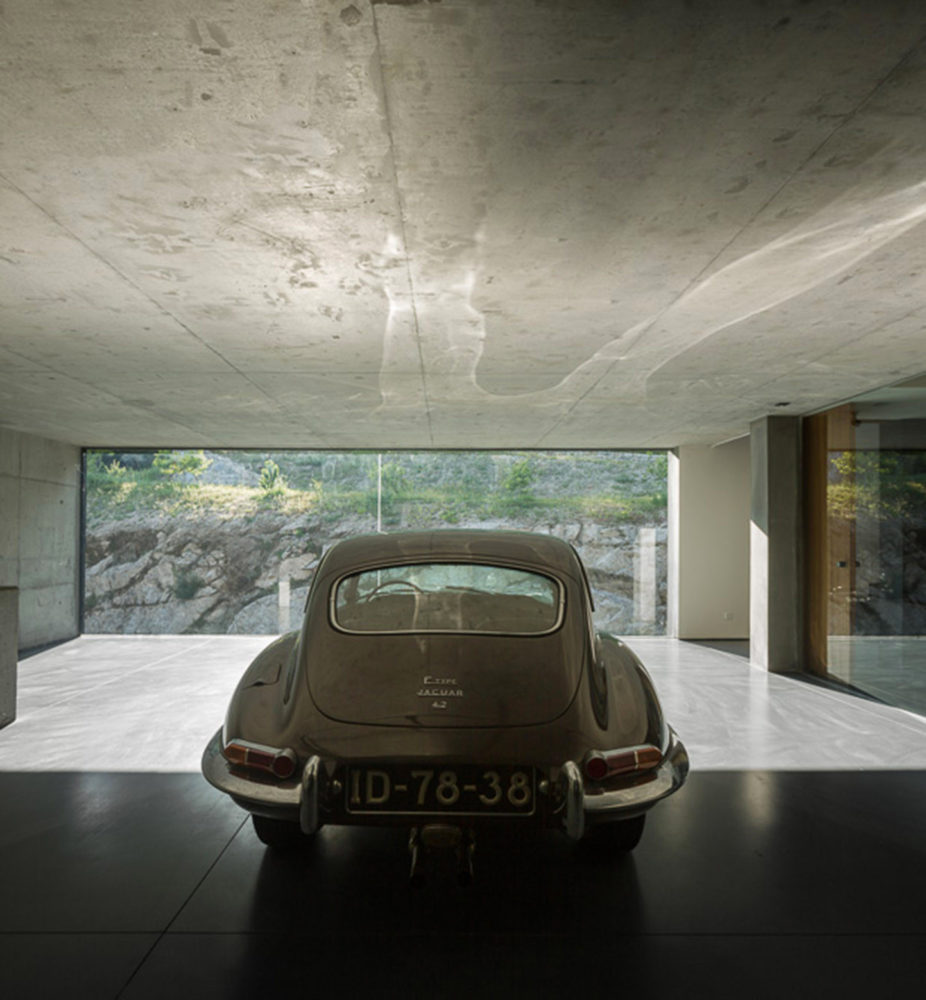 The main feature of this villa is a combination ofelements of antiquity and ultramodern decoration. Broken lines, kitchen furniture in the style of high-tech, neon lighting and unusual art objects are organically inscribed in the ancient stone walls, and glass partitions quite amicably side by side with the classic stucco.
The main feature of this villa is a combination ofelements of antiquity and ultramodern decoration. Broken lines, kitchen furniture in the style of high-tech, neon lighting and unusual art objects are organically inscribed in the ancient stone walls, and glass partitions quite amicably side by side with the classic stucco. 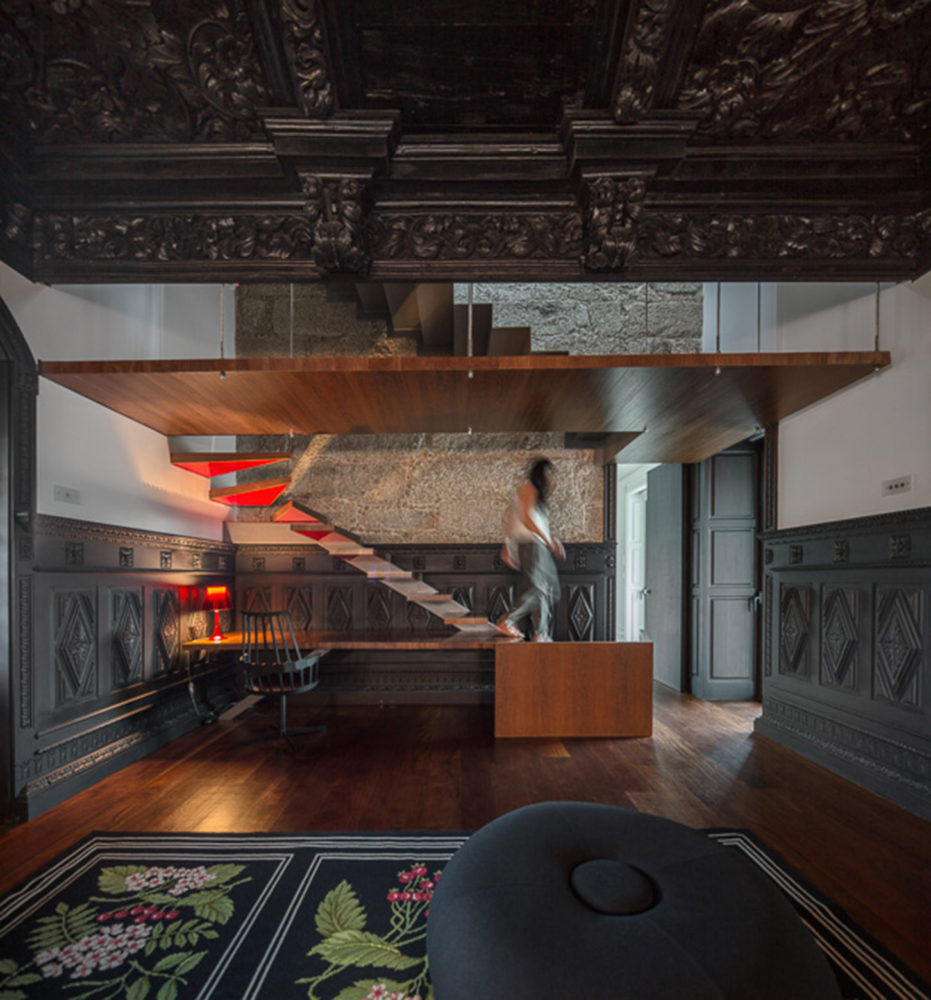
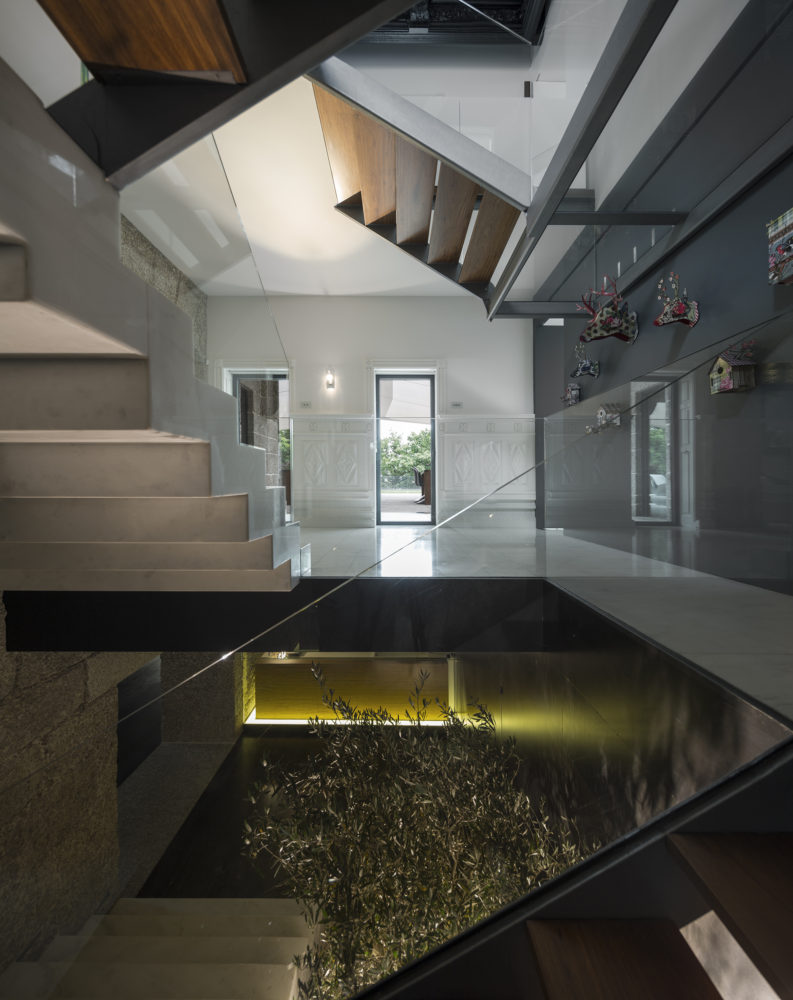
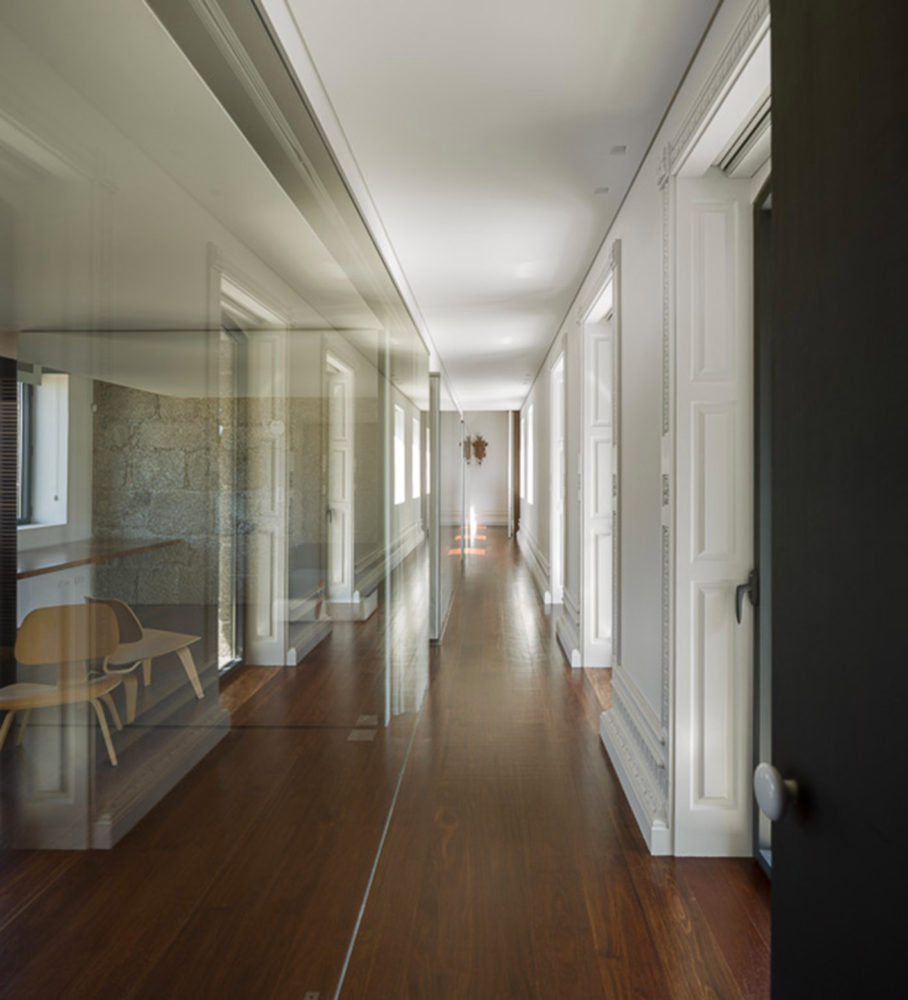 Materials are taken from the site archilovers.com.
Materials are taken from the site archilovers.com.
8 of the steepest houses in Portugal - etk-fashion.com


