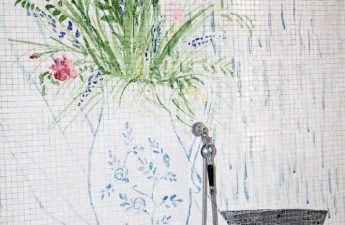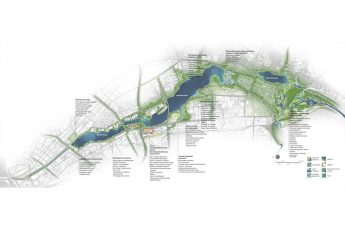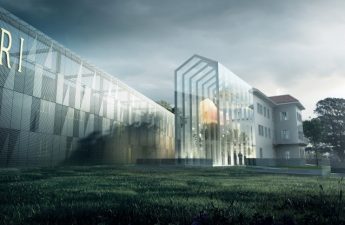We continue to talk about the pastarchitectural tours organized by the Roomble portal for designers and architects. In this article, you will find a detailed report on a short but very eventful tour of Moscow. Roomble's "Architectural Tours" are already becoming a good tradition: a trip to Vienna is planned for September. For those who missed the previous tours or are unsure whether to take part in future ones, we tell and show in detail what is included in the program of each architectural tour, and, of course, share our impressions. Today we recall the tour of Moscow that took place in February, which, although it lasted only one day, gave all participants a sea of emotions. The Eurasia Tower The first point of our one-day tour was a visit to the Eurasia Tower, the interiors of which were designed by the famous architect Sergei Estrin. Sergei personally gave us a tour of the office and residential parts of the tower, which are not yet in use. The designers were especially interested in learning about the techniques used by the project’s architects, how they solved certain problems, and how the amazing concept for the tower’s interior came about.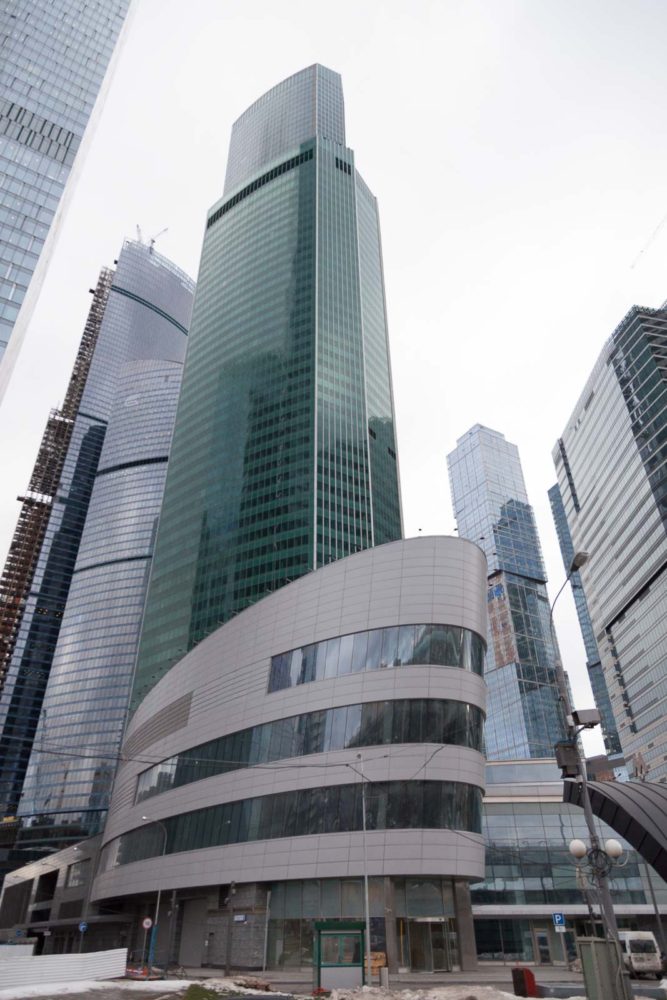

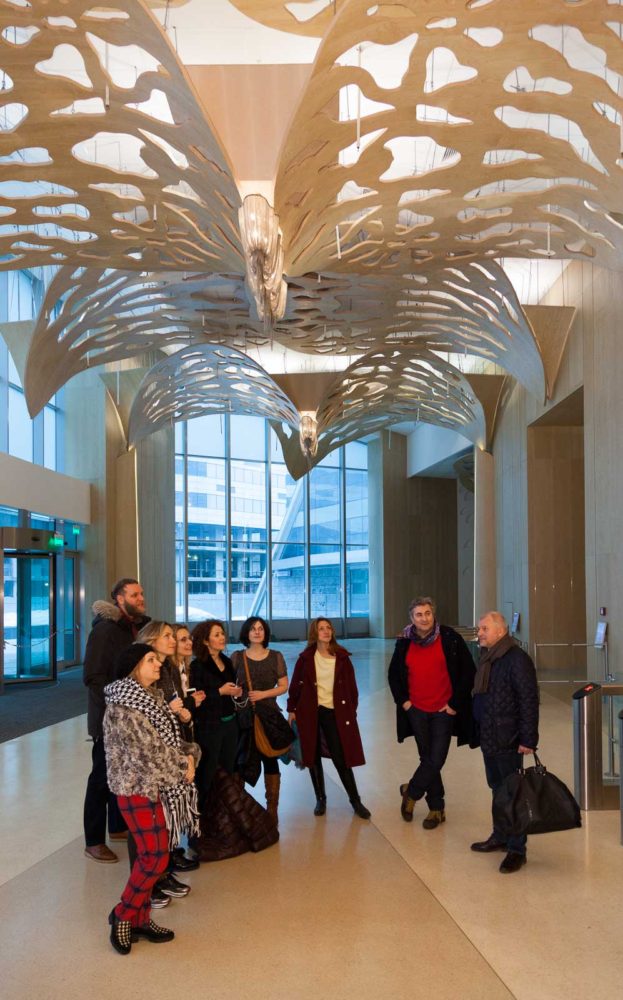 Sergey said that the customer did not havethe original idea for the interior design of the tower, so the architects were given complete freedom within the given budget. So it was decided to move away from the usual approach to the design of public space and propose several unusual and bold concepts. In the end, the final version, “Forest Symphony,” won. According to this concept, the interior space of the tower should be like a light-filled forest: alive, close to people, with pleasant shapes.
Sergey said that the customer did not havethe original idea for the interior design of the tower, so the architects were given complete freedom within the given budget. So it was decided to move away from the usual approach to the design of public space and propose several unusual and bold concepts. In the end, the final version, “Forest Symphony,” won. According to this concept, the interior space of the tower should be like a light-filled forest: alive, close to people, with pleasant shapes.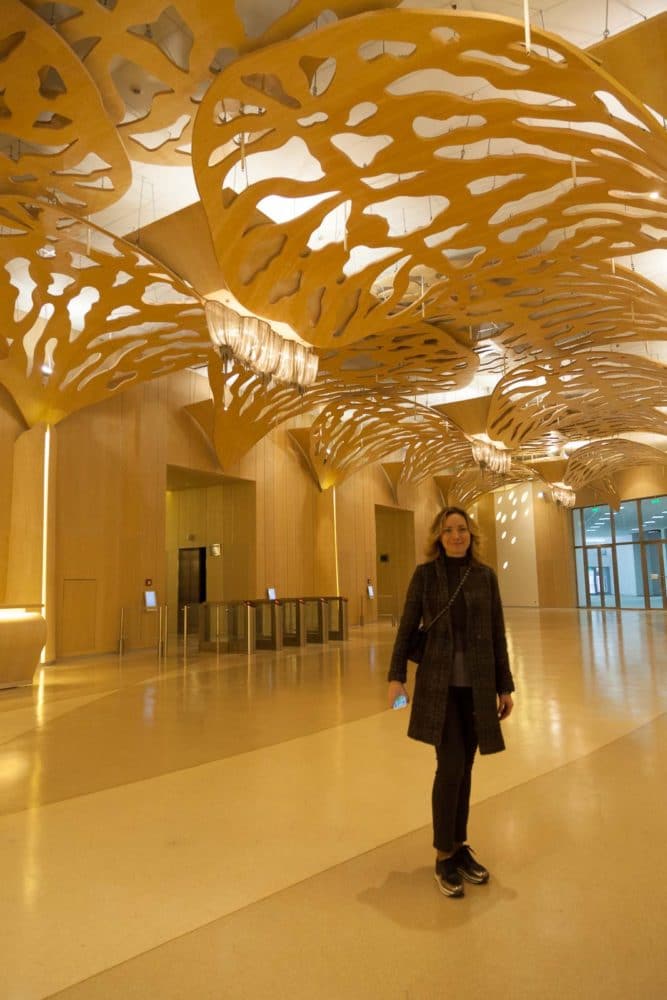
 A special project was created for this project.many unique and complex designs, the materials used were also not simple. For example, looking at these graceful tree crowns, it is hard to believe that they are made of concrete! Of course, not bare: veneer is glued onto it and the result is a very graceful, almost airy and at the same time environmentally friendly design that meets all fire safety requirements for this type of premises.
A special project was created for this project.many unique and complex designs, the materials used were also not simple. For example, looking at these graceful tree crowns, it is hard to believe that they are made of concrete! Of course, not bare: veneer is glued onto it and the result is a very graceful, almost airy and at the same time environmentally friendly design that meets all fire safety requirements for this type of premises.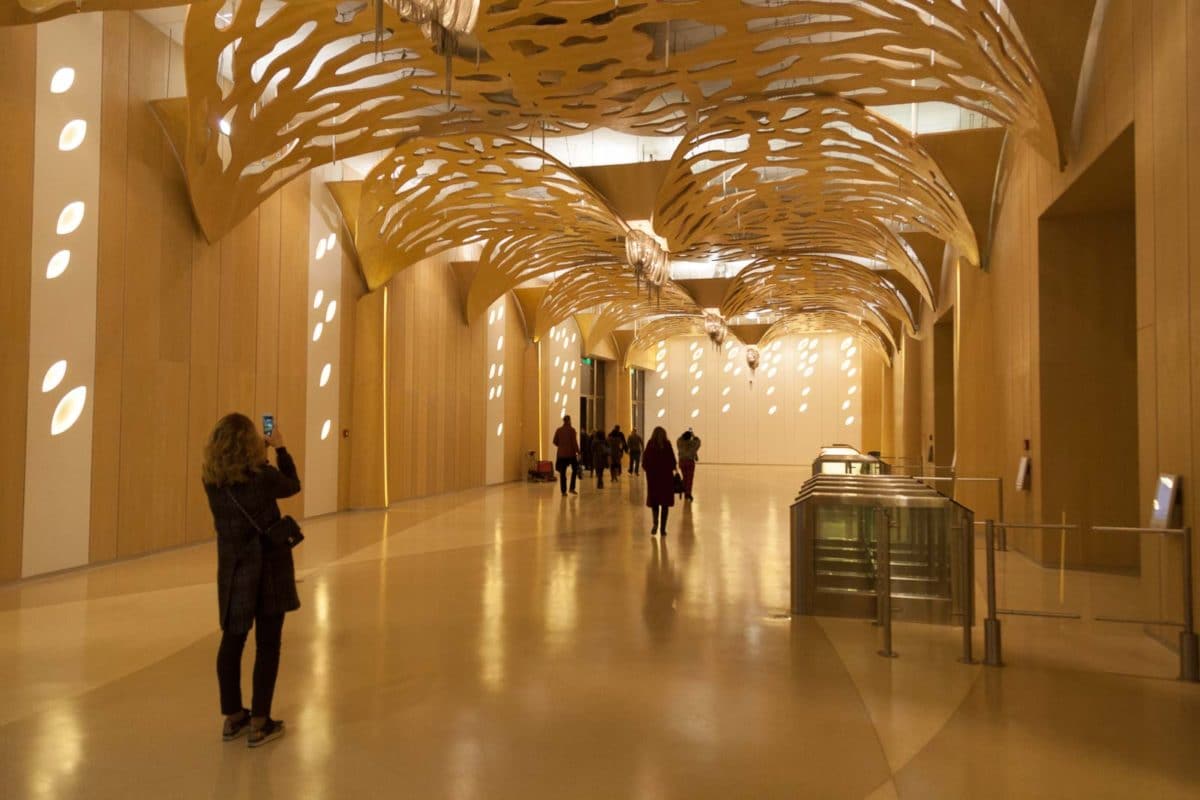
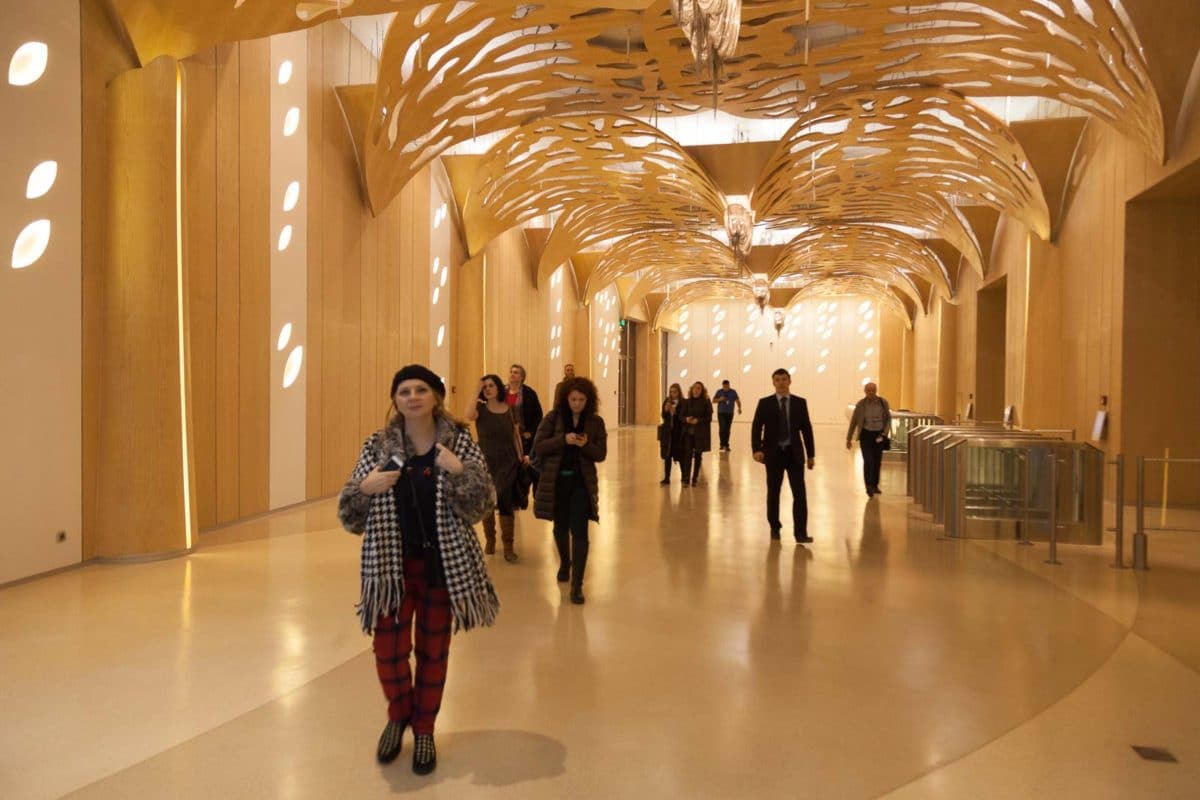
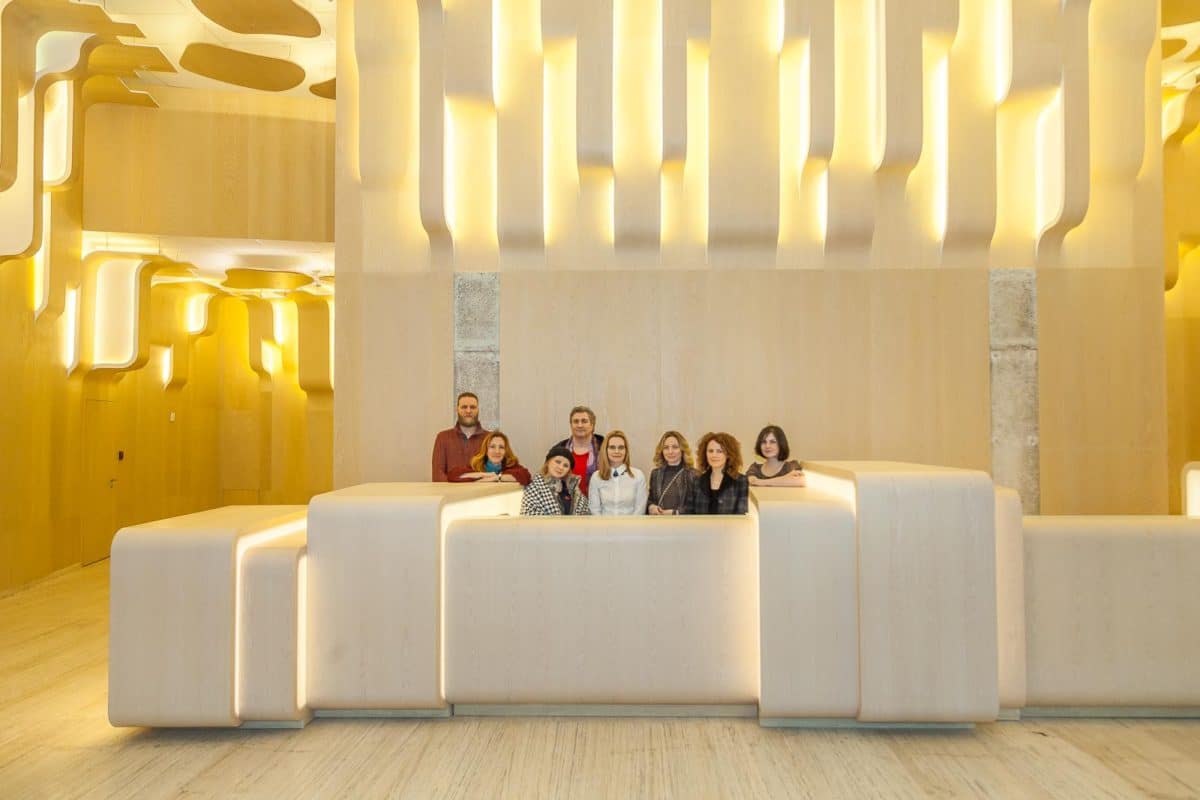 Since the tower has not yet been commissioned,We moved between floors using technical elevators. On each floor we were told what materials were used and why exactly they were used. One of the main questions for the designers was how they managed to achieve the ideal smoothness of the self-leveling floor over such a large area. We saw the answer with our own eyes: the architects used special metal strips that echo the style of the lighting in the office block. The latter, in turn, plays the role of additional visual navigation.
Since the tower has not yet been commissioned,We moved between floors using technical elevators. On each floor we were told what materials were used and why exactly they were used. One of the main questions for the designers was how they managed to achieve the ideal smoothness of the self-leveling floor over such a large area. We saw the answer with our own eyes: the architects used special metal strips that echo the style of the lighting in the office block. The latter, in turn, plays the role of additional visual navigation.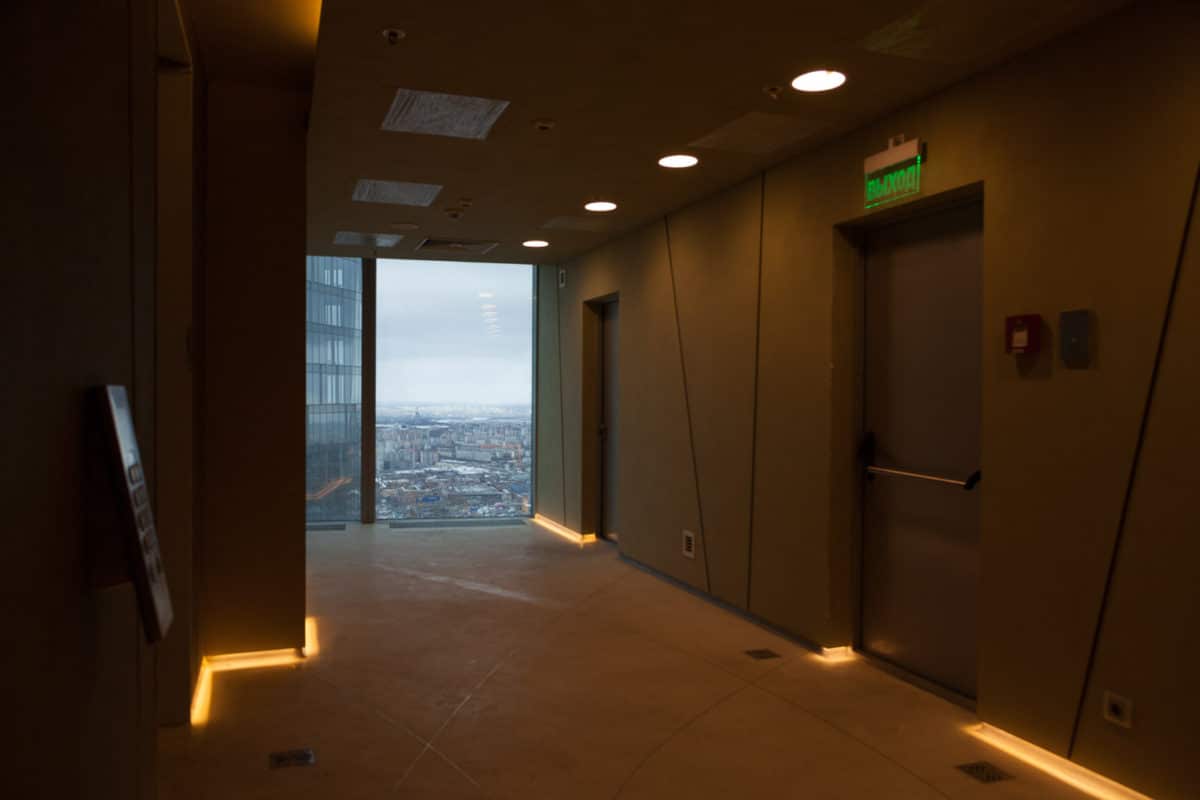
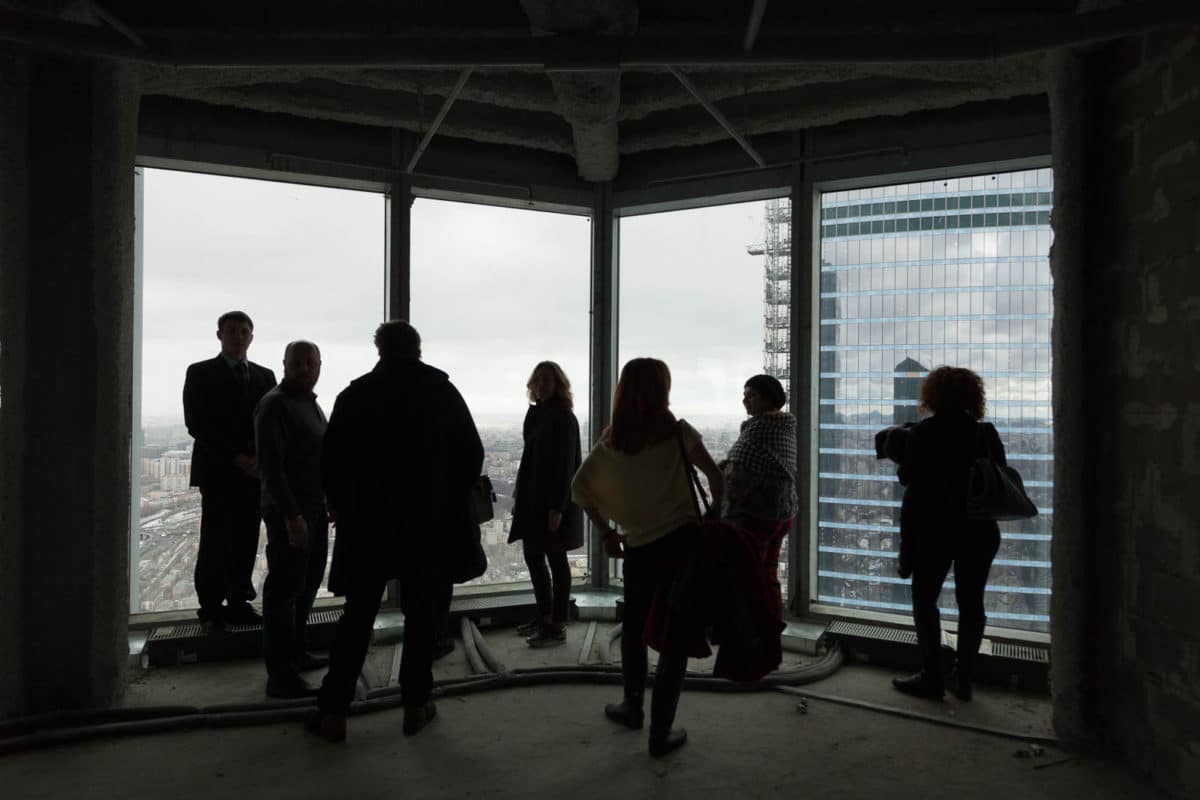
 The big surprise was that especially forWe were agreed upon and organized to go out onto the roof. Having risen to a height of more than 300 meters, we admired the stunning panorama of Moscow - the impressions remained unforgettable, especially because everything happened unexpectedly for us.
The big surprise was that especially forWe were agreed upon and organized to go out onto the roof. Having risen to a height of more than 300 meters, we admired the stunning panorama of Moscow - the impressions remained unforgettable, especially because everything happened unexpectedly for us.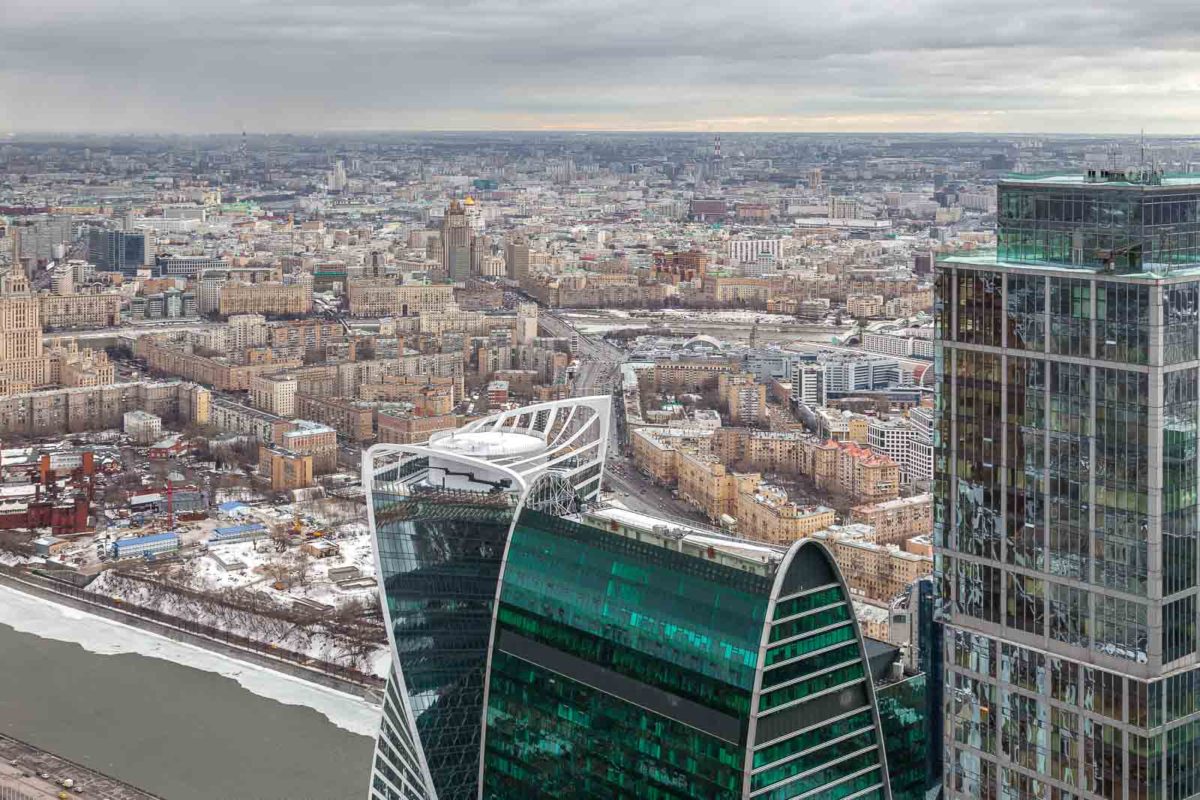
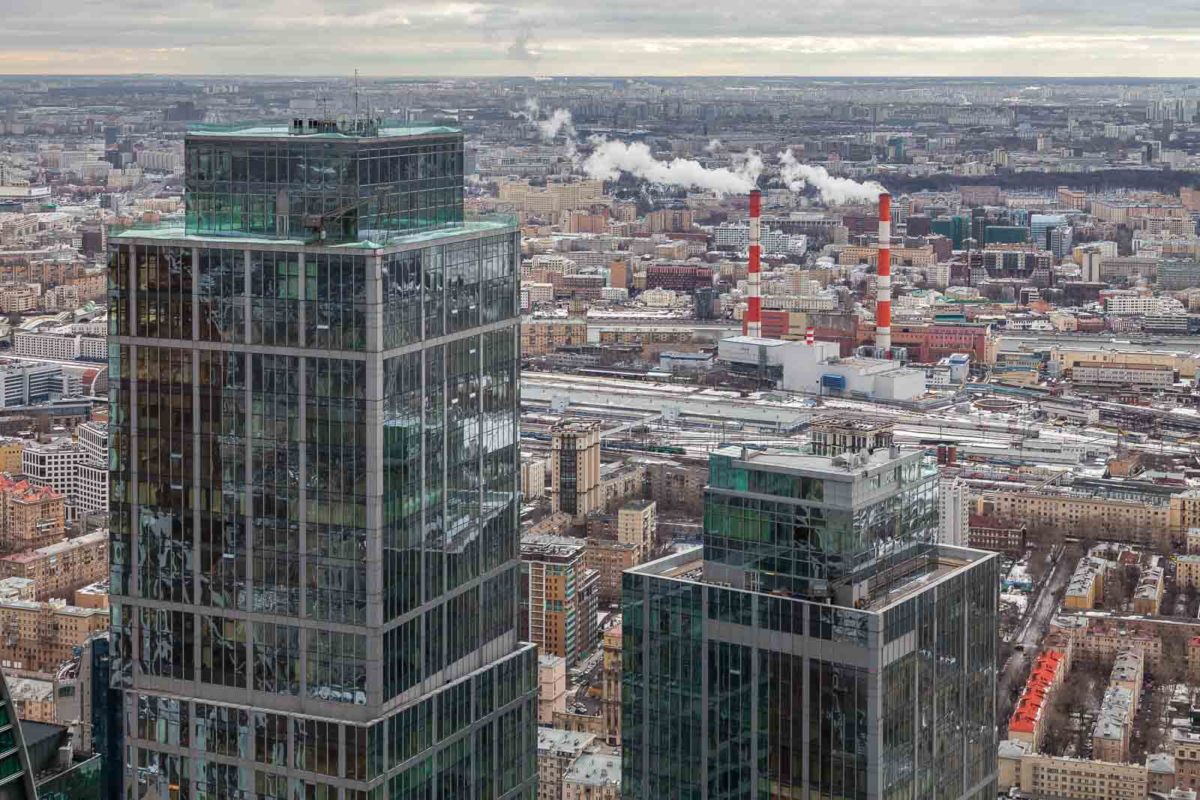
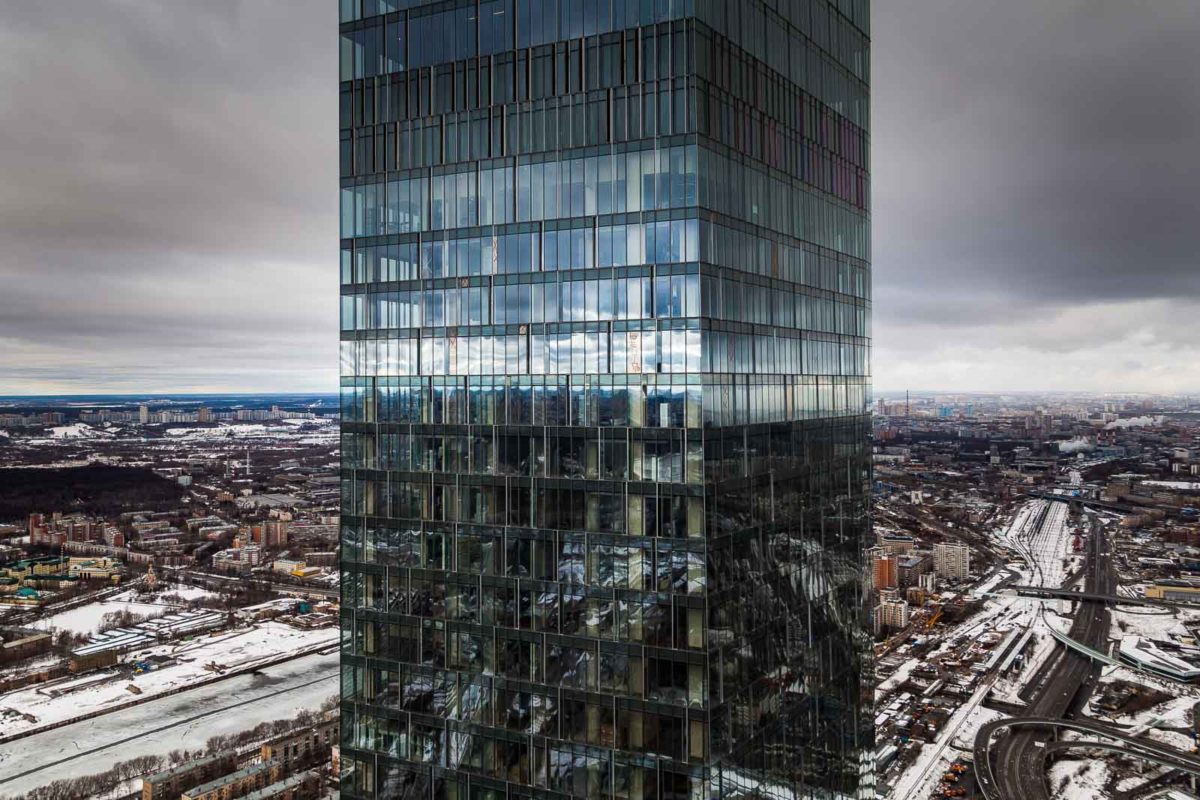


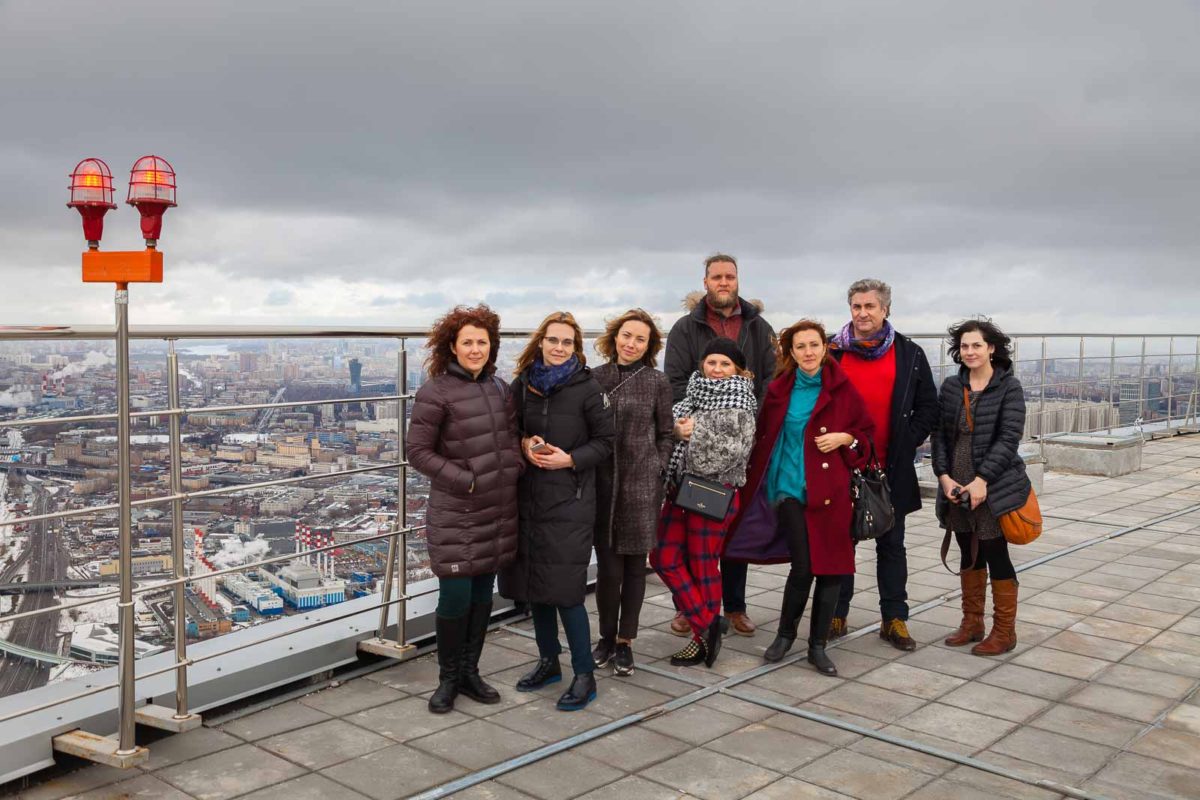 A year before this excursion, during his lectureSergey Estrin presented the Eurasia project — at that time only in sketches. That is why it was doubly interesting to inspect the tower and compare the real “live” result with what we saw on paper. Oksana Kashenko
A year before this excursion, during his lectureSergey Estrin presented the Eurasia project — at that time only in sketches. That is why it was doubly interesting to inspect the tower and compare the real “live” result with what we saw on paper. Oksana Kashenko
 Johnson & Johnson Learning Center AfterAfter our tour of the tower, we went to see another project by Sergey Estrin’s studio — the professional education center The Vision Care Institute on Yakimanka. The goal of this project was to create a convenient demonstration educational and lecture space that would be unmistakably associated with medicine and eye treatment. To solve this problem, Sergey’s team turned to the communicative function of design as a means of transmitting information. The semantic center of the interior was the Corian reception desk, designed in the form of an eye with eyelids, a pupil, and even eyelashes. The latter are made of acrylic glass and illuminated with LEDs. The result was very clear, but at the same time original and without banality.
Johnson & Johnson Learning Center AfterAfter our tour of the tower, we went to see another project by Sergey Estrin’s studio — the professional education center The Vision Care Institute on Yakimanka. The goal of this project was to create a convenient demonstration educational and lecture space that would be unmistakably associated with medicine and eye treatment. To solve this problem, Sergey’s team turned to the communicative function of design as a means of transmitting information. The semantic center of the interior was the Corian reception desk, designed in the form of an eye with eyelids, a pupil, and even eyelashes. The latter are made of acrylic glass and illuminated with LEDs. The result was very clear, but at the same time original and without banality.
 We were very impressed by the cafetraining center is a very bright, friendly and positive space that does not seem like an office at all. Sergey Estrin, who accompanied us here, revealed the secret of creating such an atmosphere: when it is clear that the café will not be visited by one close-knit team, but by people from different cities and social groups who do not know each other, it is better to divide the large hall into several intimate zones. Thus, the café of the center uses a podium, as well as transparent and matte partitions, which make the large space cozy, and a person does not have the feeling that he is in full view of everyone.
We were very impressed by the cafetraining center is a very bright, friendly and positive space that does not seem like an office at all. Sergey Estrin, who accompanied us here, revealed the secret of creating such an atmosphere: when it is clear that the café will not be visited by one close-knit team, but by people from different cities and social groups who do not know each other, it is better to divide the large hall into several intimate zones. Thus, the café of the center uses a podium, as well as transparent and matte partitions, which make the large space cozy, and a person does not have the feeling that he is in full view of everyone.
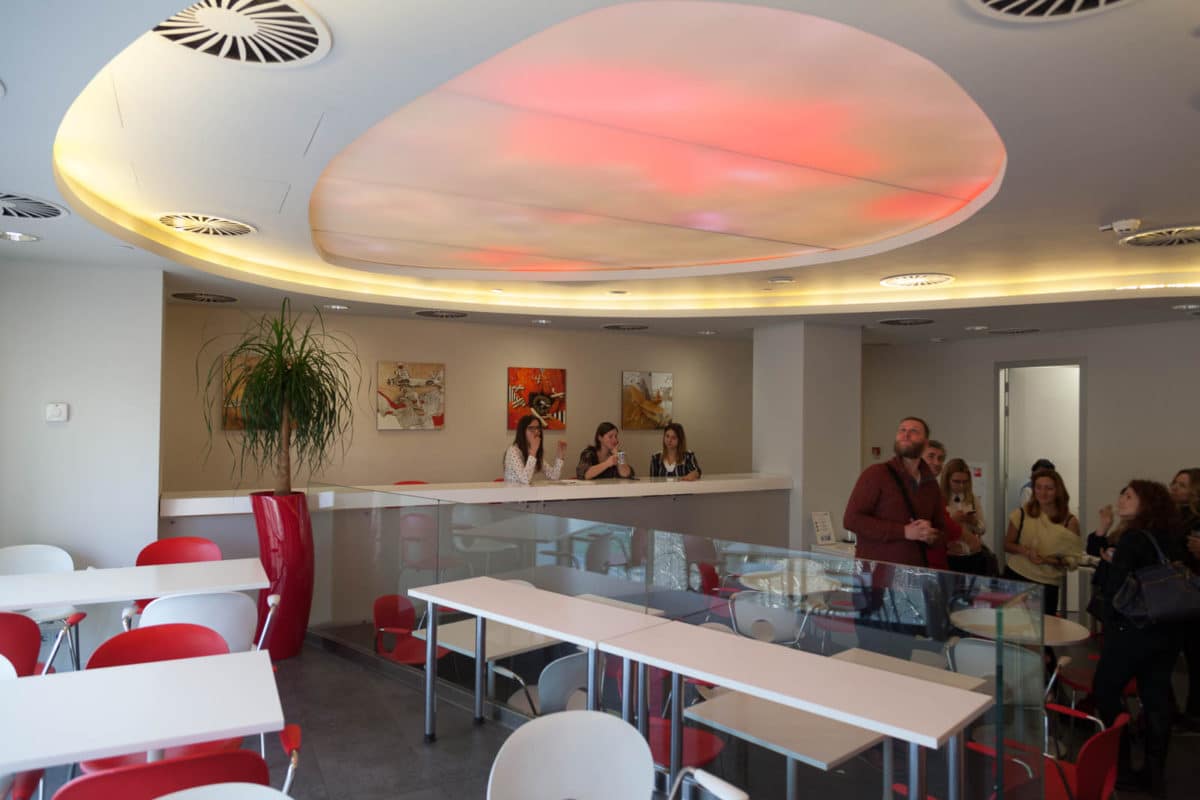

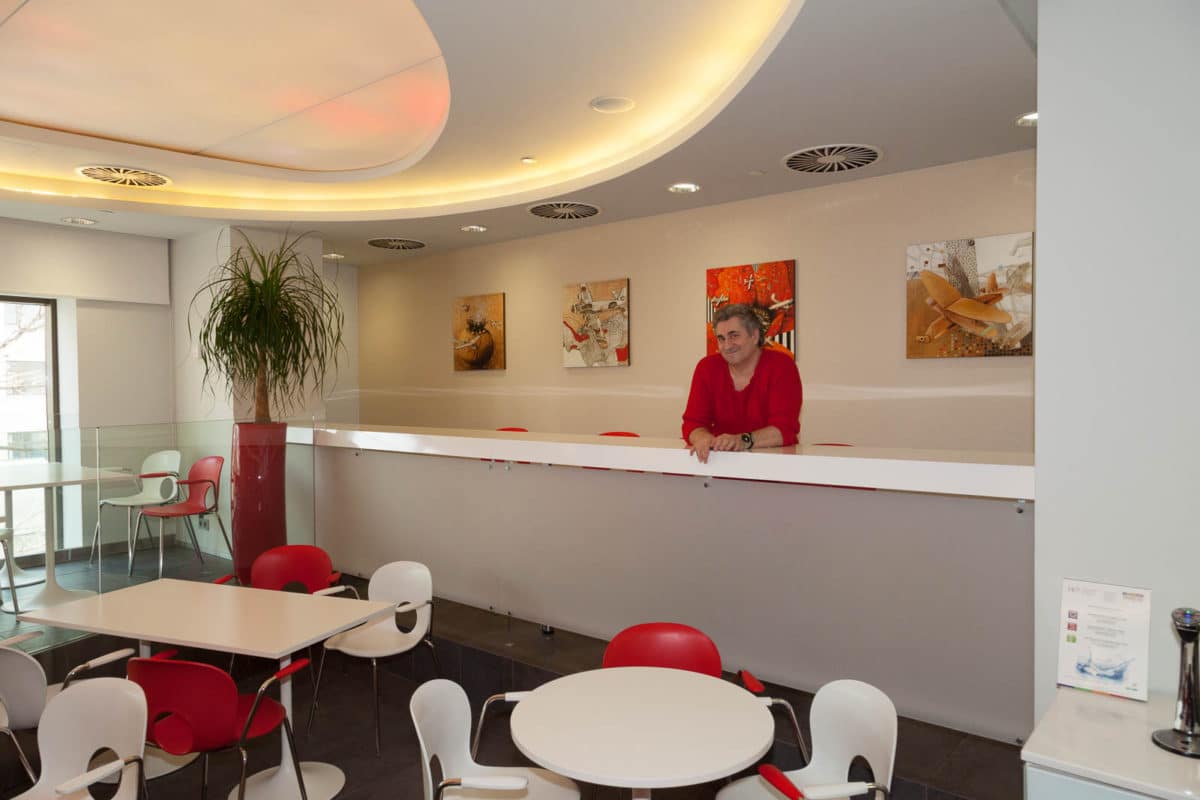
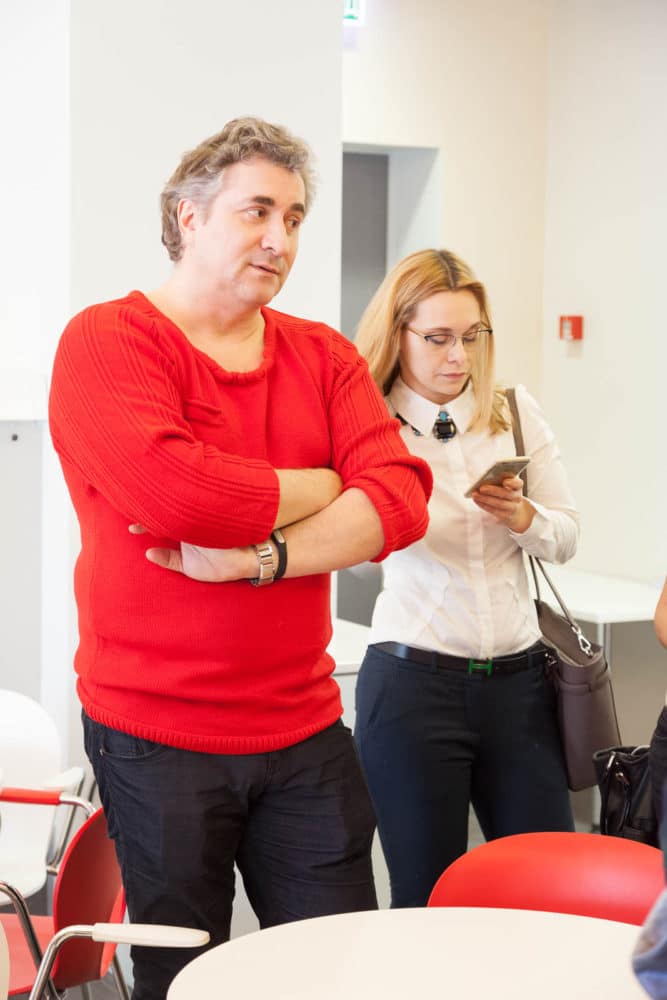
 We also remember the lecture hall:original lighting that goes through the walls and creates a soft glow, custom-made furniture and a pleasant color scheme. In addition, the walls between the two auditoriums can be moved apart, uniting them into one large hall.
We also remember the lecture hall:original lighting that goes through the walls and creates a soft glow, custom-made furniture and a pleasant color scheme. In addition, the walls between the two auditoriums can be moved apart, uniting them into one large hall.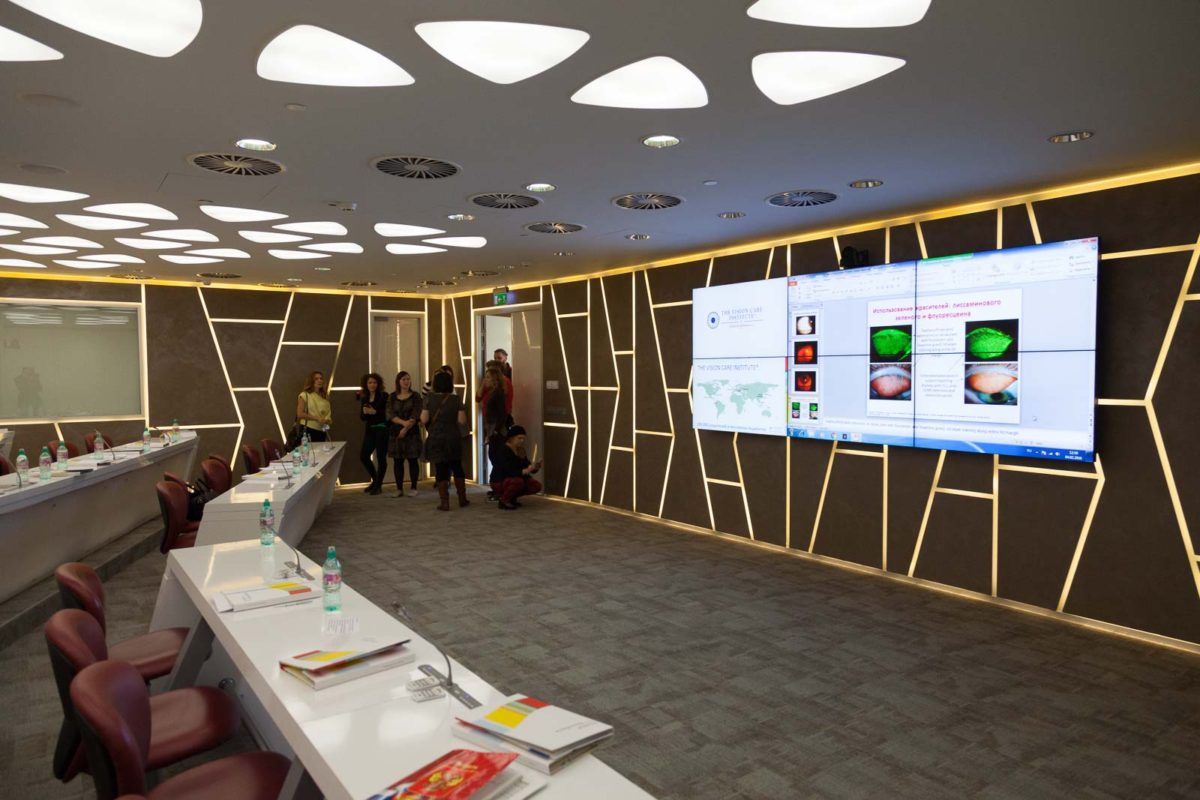

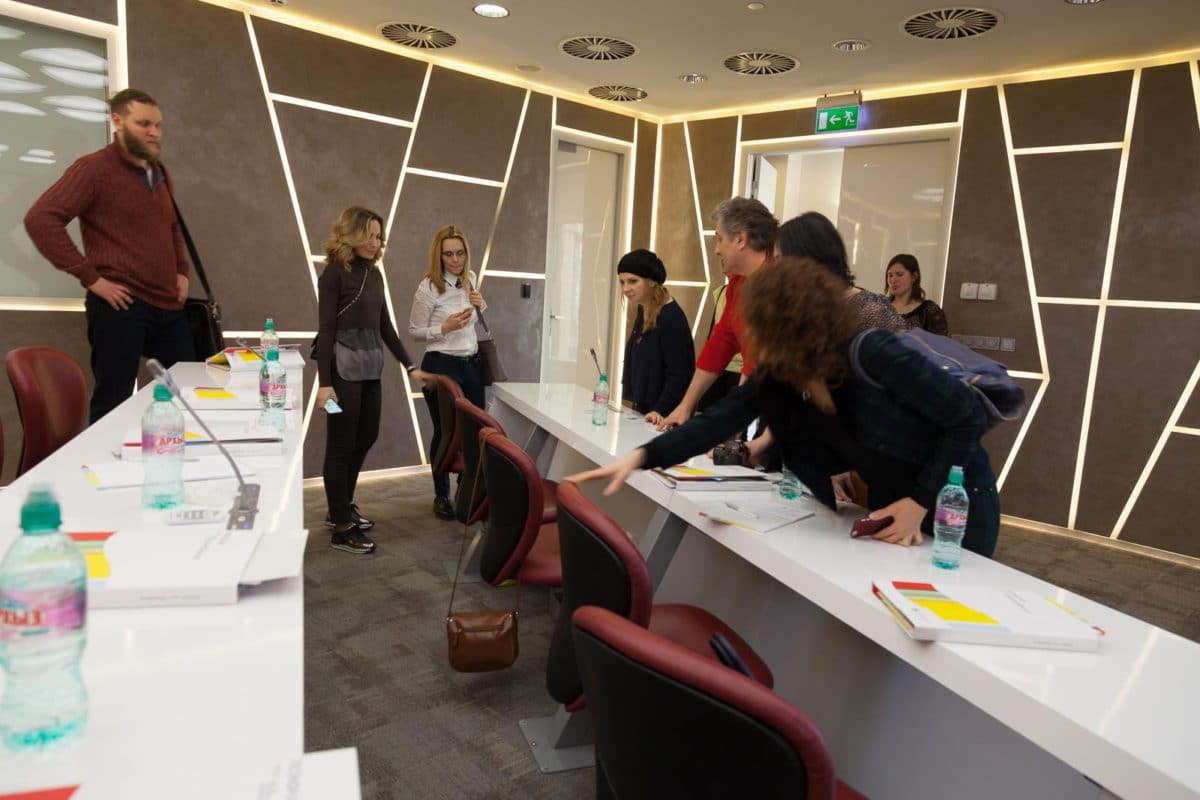
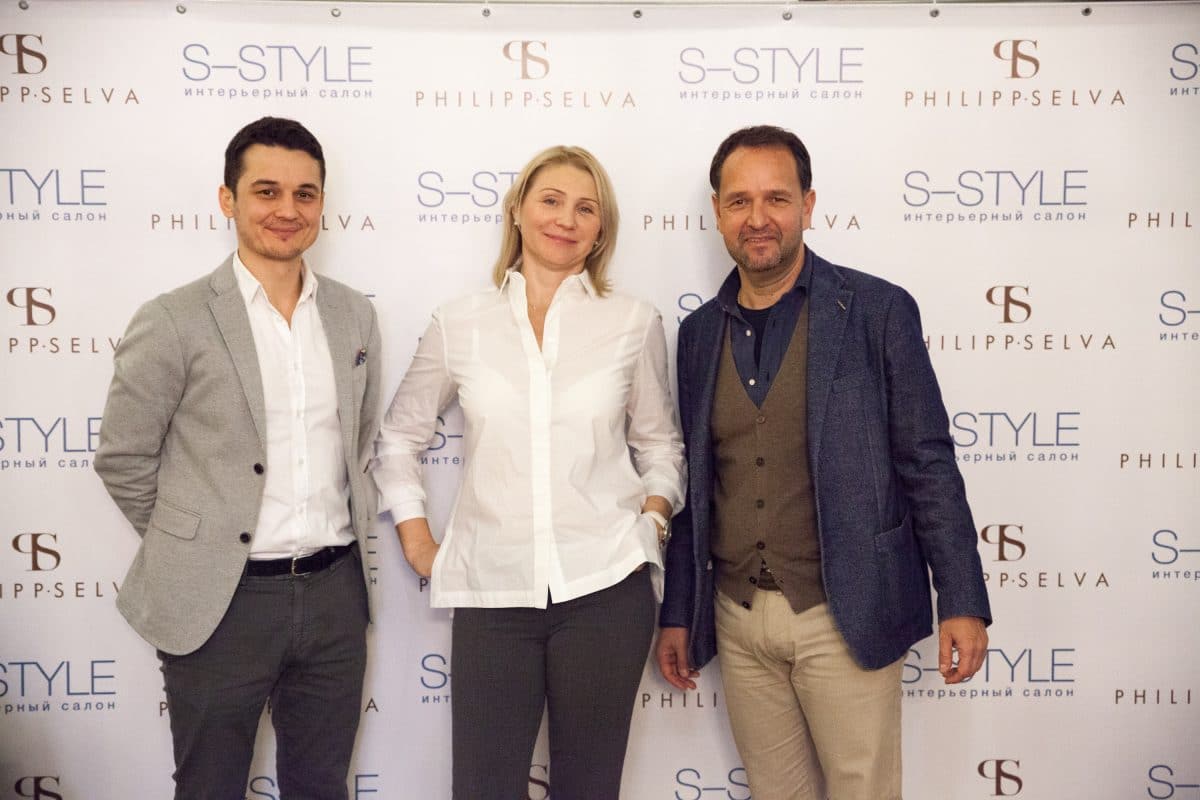


 Showroom Sub-Zero & Wolf For inspection of twoobjects took us almost half of the excursion day, so we decided to take a spontaneous break and drop in on our favorite showroom of Sub-Zero & Wolf, which is located in the same building as the training center. Since our friends are used to the fact that we often visit them with architects and excursions, literally in 15 minutes they set the table for us, and by the time we arrived, an apple and cinnamon pie was already baking in the oven.
Showroom Sub-Zero & Wolf For inspection of twoobjects took us almost half of the excursion day, so we decided to take a spontaneous break and drop in on our favorite showroom of Sub-Zero & Wolf, which is located in the same building as the training center. Since our friends are used to the fact that we often visit them with architects and excursions, literally in 15 minutes they set the table for us, and by the time we arrived, an apple and cinnamon pie was already baking in the oven.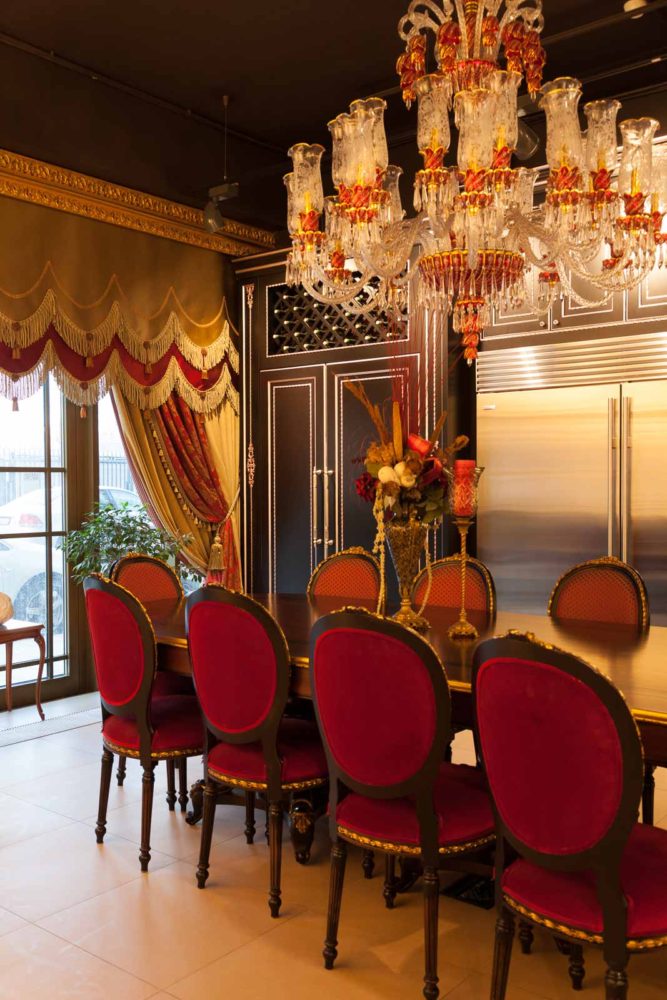
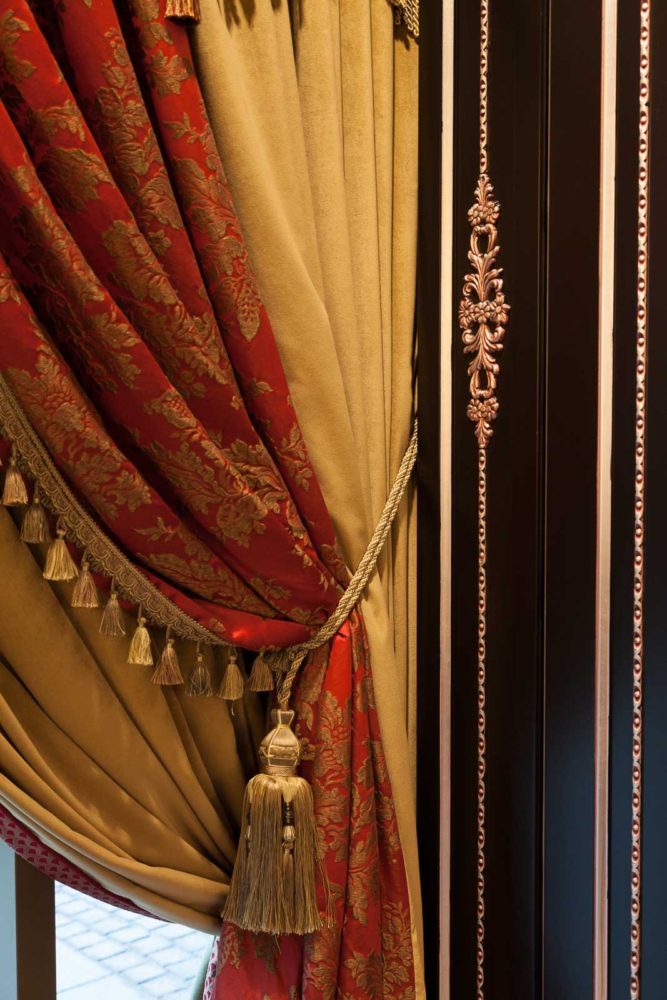

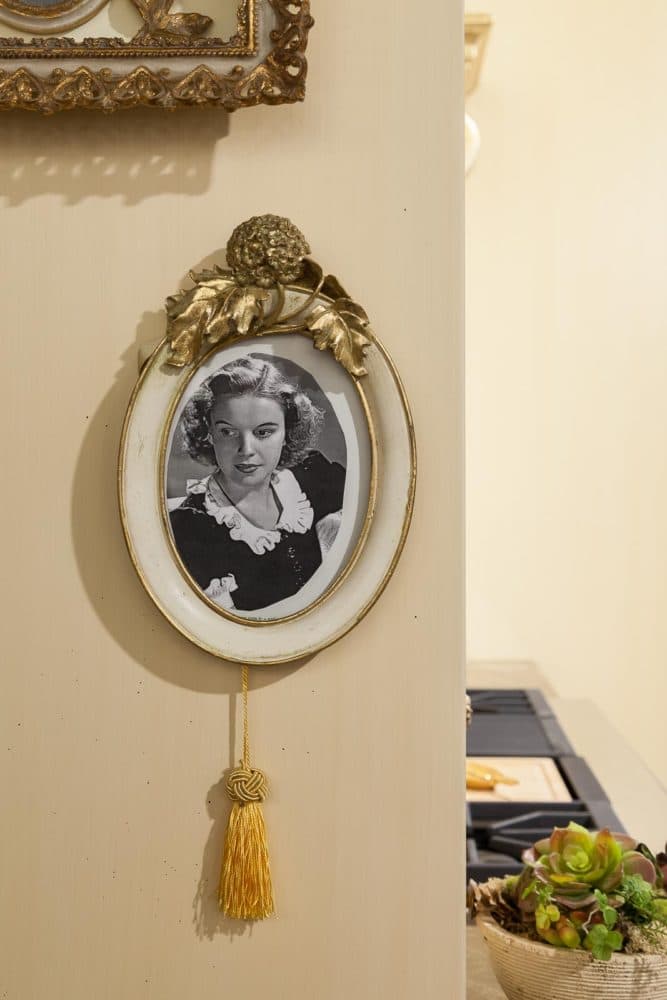 A visit to Sub-Zero & Wolf, asalways, it turned out to be very soulful. While waiting for the pie, the designers walked around the showroom, admiring not only the interior, but also the technical innovations: built-in, unique wine cabinets, etc.
A visit to Sub-Zero & Wolf, asalways, it turned out to be very soulful. While waiting for the pie, the designers walked around the showroom, admiring not only the interior, but also the technical innovations: built-in, unique wine cabinets, etc.

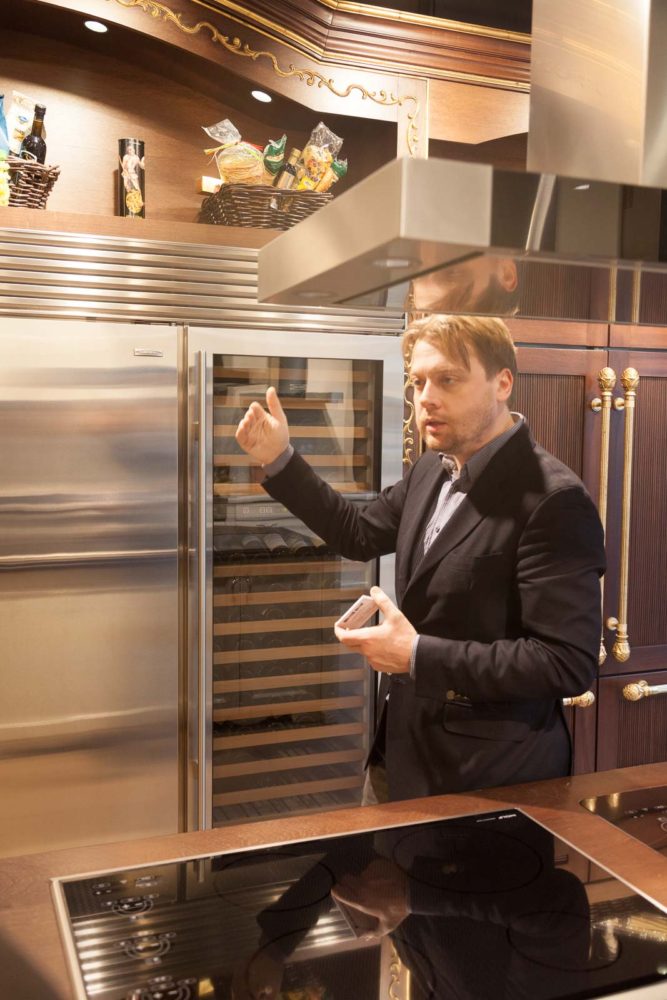 It was especially interesting for everyone to hear aboutcapabilities of American kitchen appliances. Even the Roomble employees, who often hear about Sub-Zero & Wolf products, once again learned something new. Our spontaneous foray was very memorable and liked by everyone, and, of course, everyone wanted to buy some of this equipment for themselves. Oksana Kashenko
It was especially interesting for everyone to hear aboutcapabilities of American kitchen appliances. Even the Roomble employees, who often hear about Sub-Zero & Wolf products, once again learned something new. Our spontaneous foray was very memorable and liked by everyone, and, of course, everyone wanted to buy some of this equipment for themselves. Oksana Kashenko
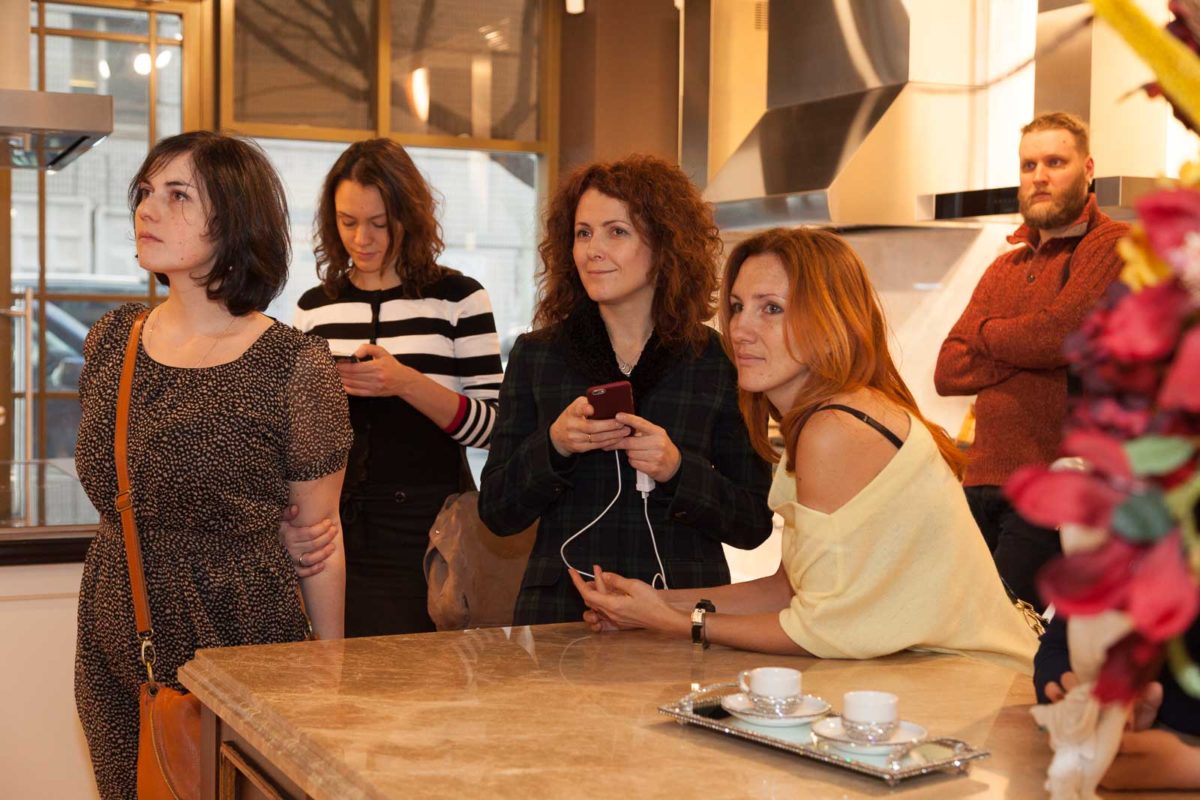
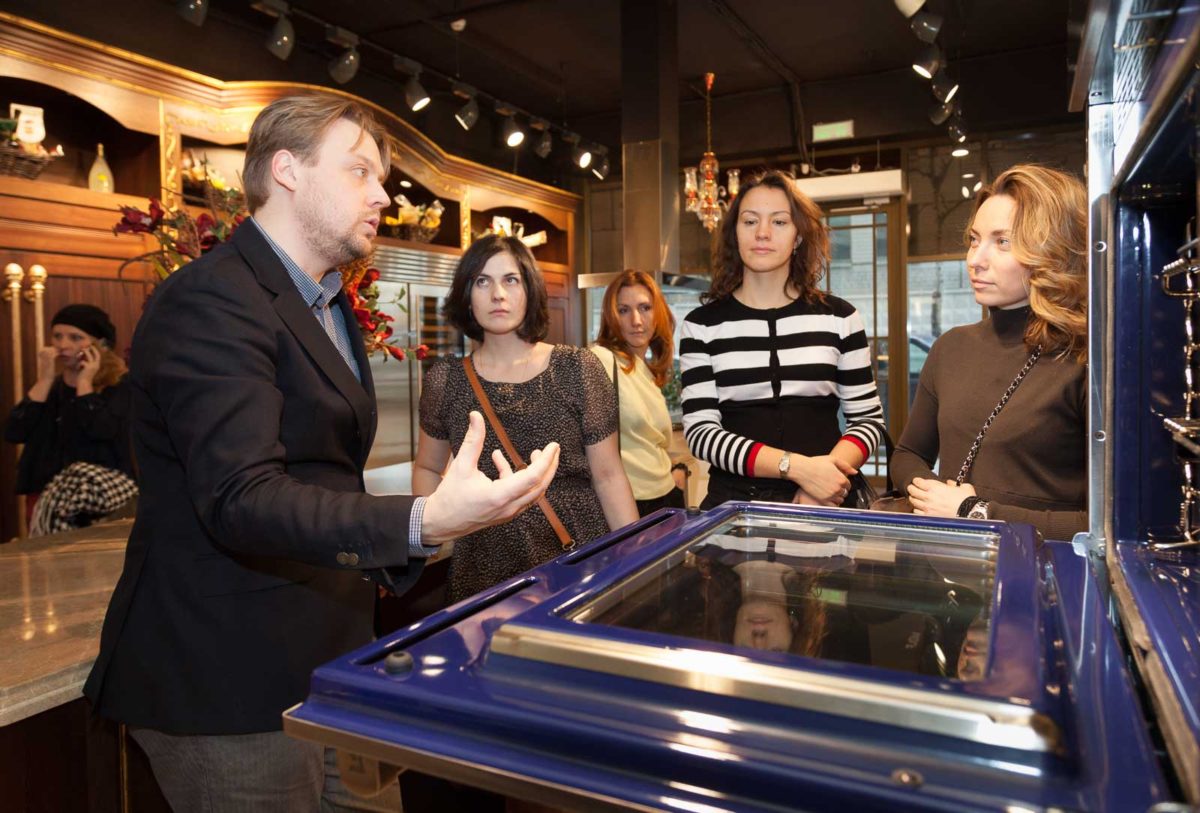
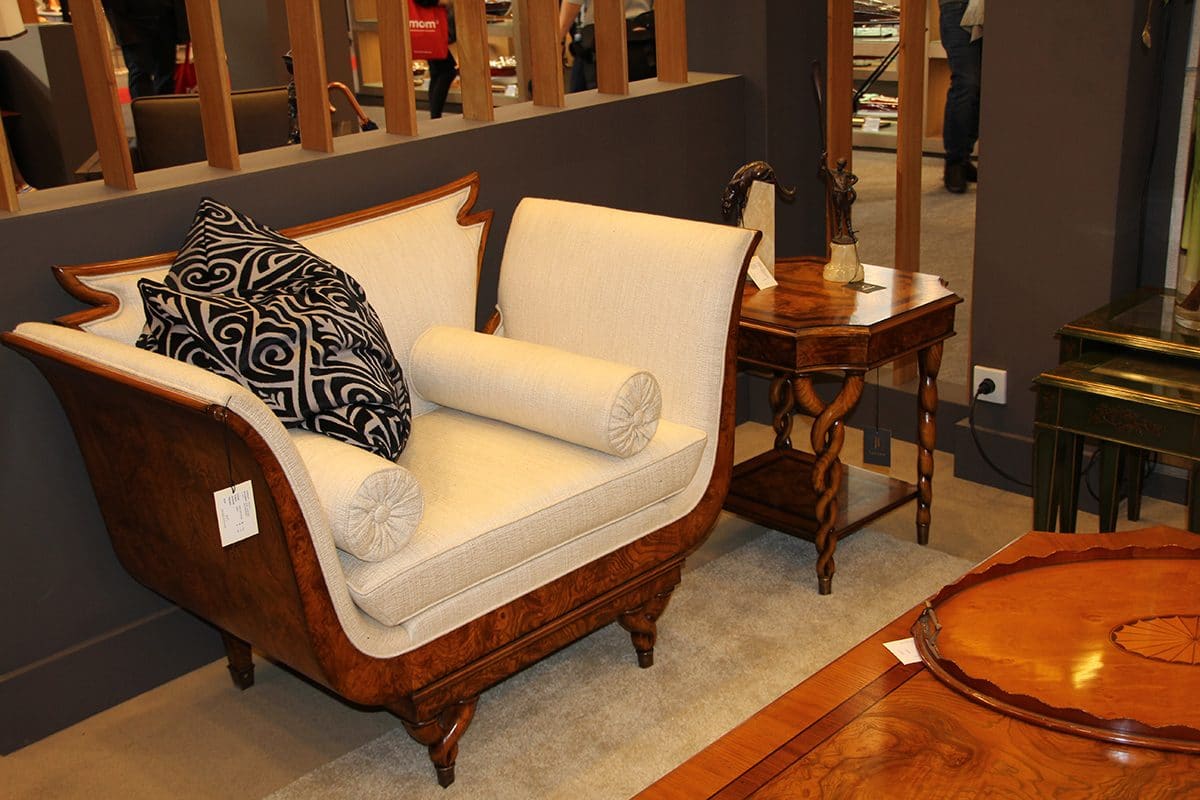 The office of the Rambler-Afisha-SUP concern in 2010Rambler and Afisha companies merged, and in 2013 they merged with SUP Media, the logical consequence of which was the creation of a new, larger office for hundreds of employees. We went to see the result after lunch in the Sub-Zero & Wolf showroom.
The office of the Rambler-Afisha-SUP concern in 2010Rambler and Afisha companies merged, and in 2013 they merged with SUP Media, the logical consequence of which was the creation of a new, larger office for hundreds of employees. We went to see the result after lunch in the Sub-Zero & Wolf showroom. The current office of the concern, designed according to the projectarchitectural studio Nefa Research, is located in the Danilovskaya Manufactory, a business loft quarter with a rich history and aesthetics of the Industrial Revolution. Over the course of a century and a half, the manufactory first transformed from a small craft workshop of a provincial merchant into a full-fledged industrial complex, then survived the revolution and, finally, became a fashionable business district. A tour of the office was given to us by a representative of Boris Voskoboinikov’s bureau, VOX ARCHITECTS (Boris Voskoboinikov designed the Rambler office when he worked at Nefa Research). We really liked the concept of the Rambler office: the illusory nature of the virtual world and the atmosphere of Alice in Wonderland. Here, in this world, things are not as they seem in reality: they have different sizes and functions, like, for example, the huge abacus in the accounting office. There we also saw an unusual huge wardrobe, some of the doors of which are real, some are planks of one large door, and some are fake, not opening at all. In addition, anything can be hidden behind the doors: either a box with documents or a large wardrobe for clothes.
The current office of the concern, designed according to the projectarchitectural studio Nefa Research, is located in the Danilovskaya Manufactory, a business loft quarter with a rich history and aesthetics of the Industrial Revolution. Over the course of a century and a half, the manufactory first transformed from a small craft workshop of a provincial merchant into a full-fledged industrial complex, then survived the revolution and, finally, became a fashionable business district. A tour of the office was given to us by a representative of Boris Voskoboinikov’s bureau, VOX ARCHITECTS (Boris Voskoboinikov designed the Rambler office when he worked at Nefa Research). We really liked the concept of the Rambler office: the illusory nature of the virtual world and the atmosphere of Alice in Wonderland. Here, in this world, things are not as they seem in reality: they have different sizes and functions, like, for example, the huge abacus in the accounting office. There we also saw an unusual huge wardrobe, some of the doors of which are real, some are planks of one large door, and some are fake, not opening at all. In addition, anything can be hidden behind the doors: either a box with documents or a large wardrobe for clothes.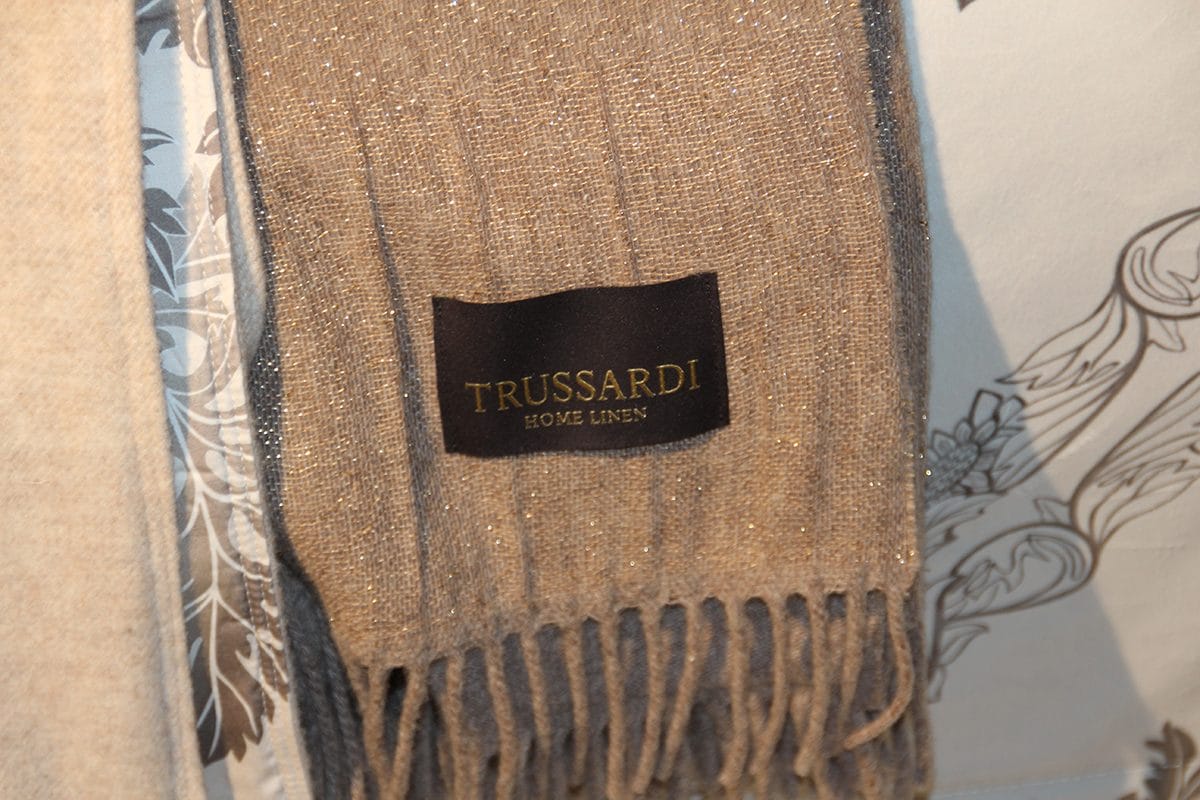
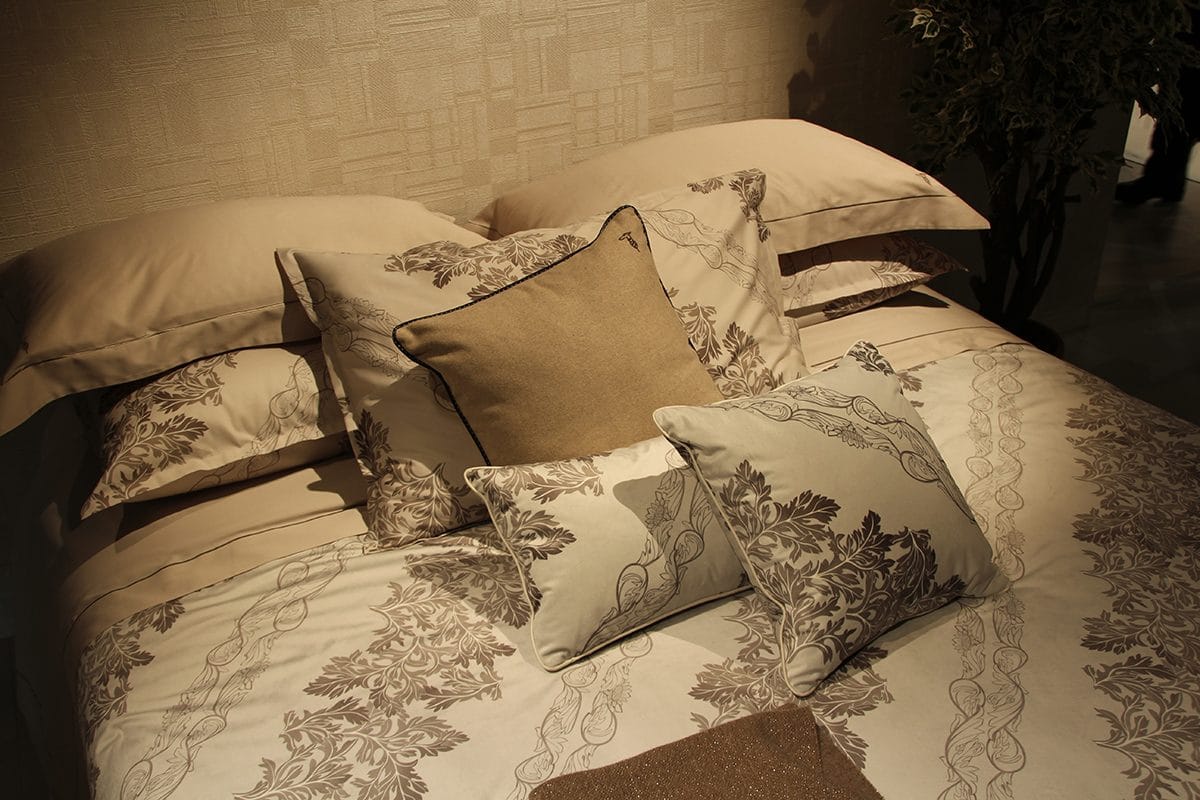

 Another element of the virtual world is colorPlexiglas, which is used in the office in large quantities and only enhances the feeling of unreality. The office occupies two buildings, connected by a very beautiful multi-colored corridor. Walking along it, you really feel like Alice in Wonderland.
Another element of the virtual world is colorPlexiglas, which is used in the office in large quantities and only enhances the feeling of unreality. The office occupies two buildings, connected by a very beautiful multi-colored corridor. Walking along it, you really feel like Alice in Wonderland.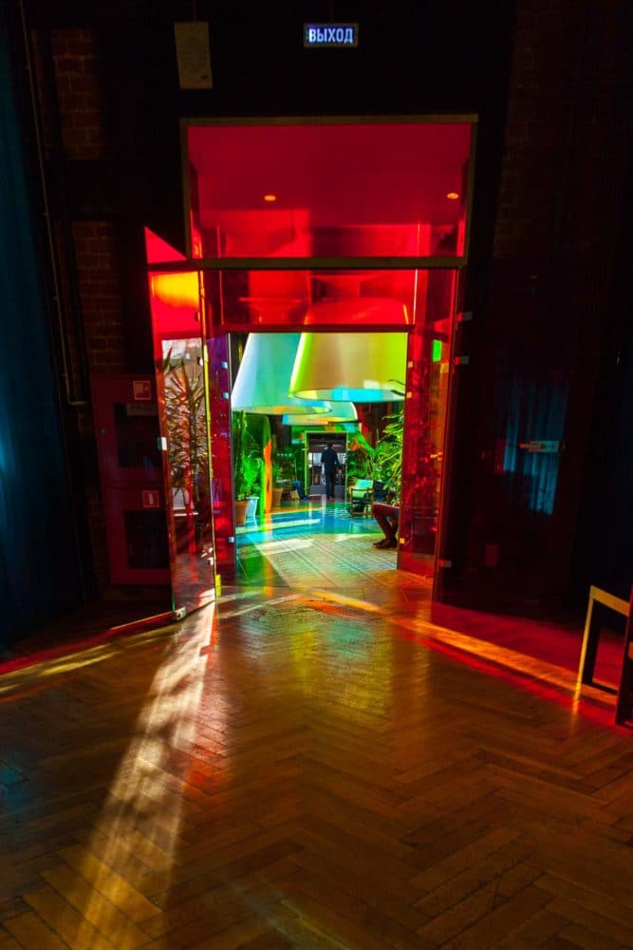
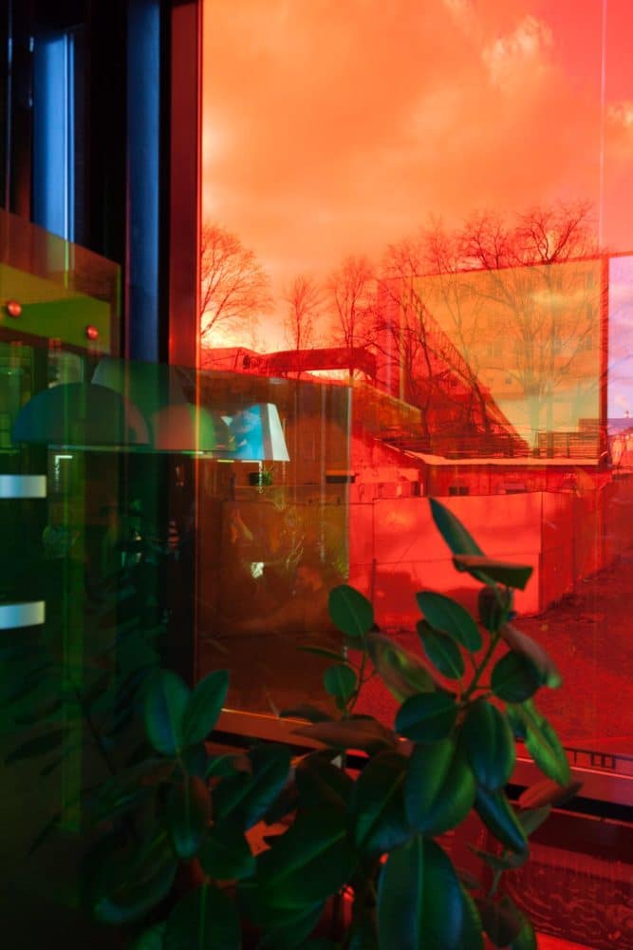
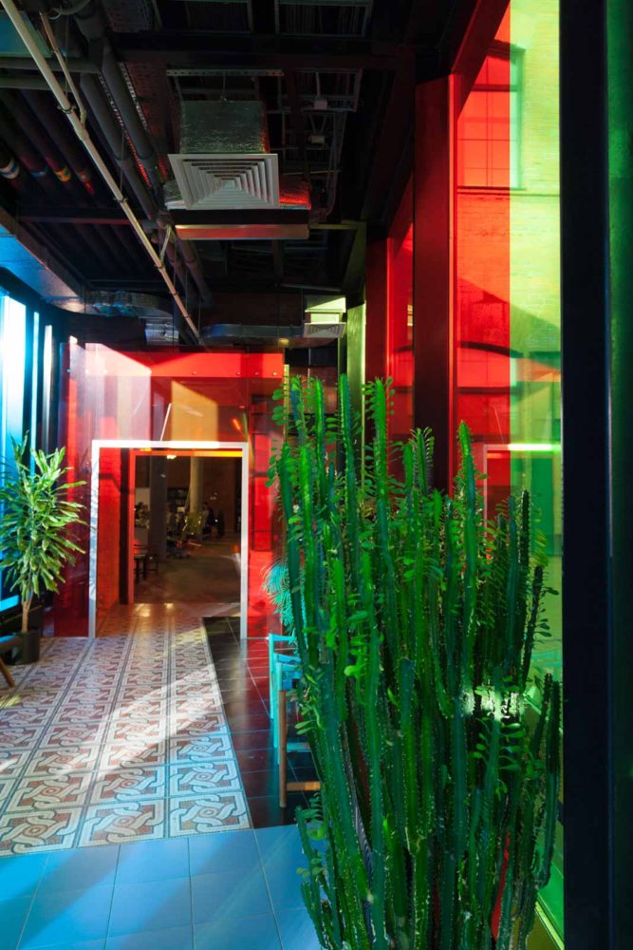


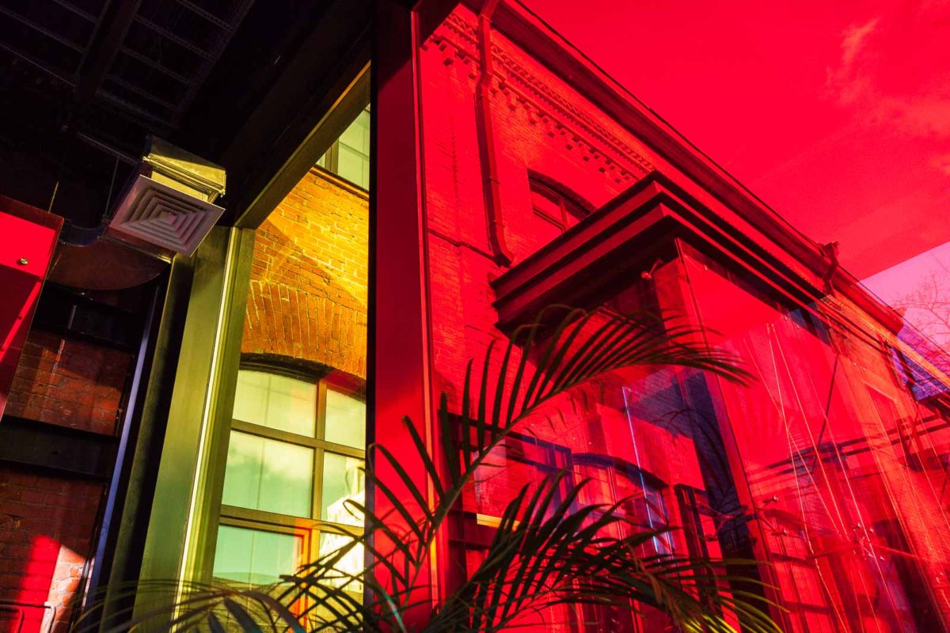
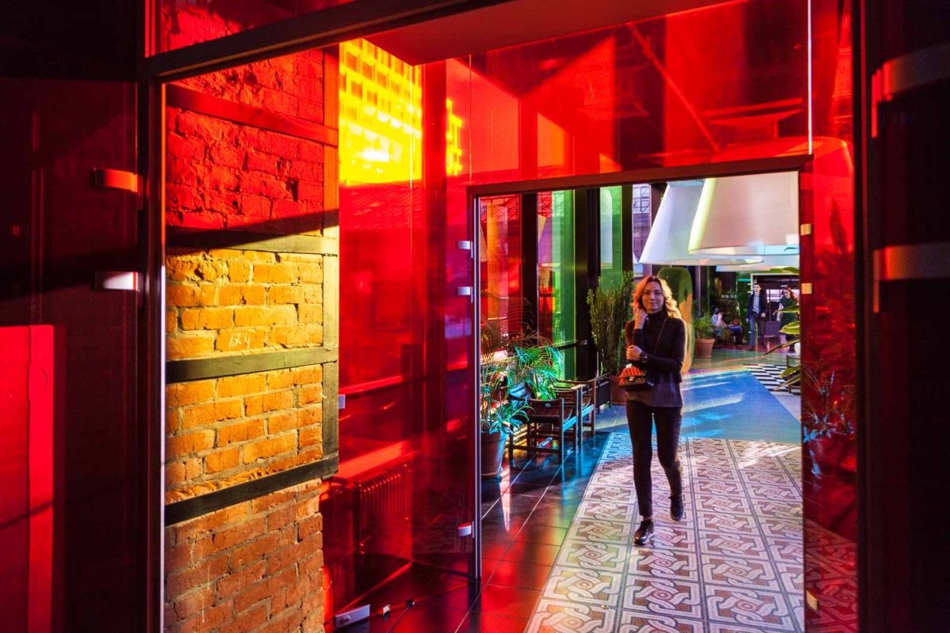
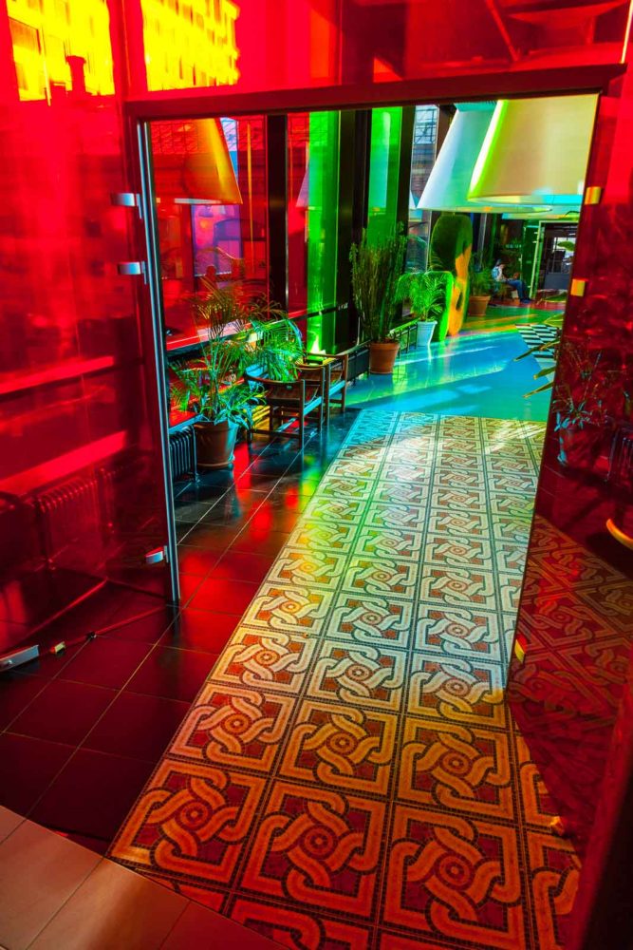
 We also really liked another office concept:part of it is designed as a communal apartment with a variety of wallpapers, which could often be found in Soviet houses. We also encountered more specific themes, typical for individual editorial offices: for example, we found an office in a marine style, and the floor of the editorial office of "Championship" is marked out as a sports field. It should be noted that the offices of the editorial offices of "Championship" and "Gazeta" were created quite recently. And they were designed by the architectural bureau Nefa architects.
We also really liked another office concept:part of it is designed as a communal apartment with a variety of wallpapers, which could often be found in Soviet houses. We also encountered more specific themes, typical for individual editorial offices: for example, we found an office in a marine style, and the floor of the editorial office of "Championship" is marked out as a sports field. It should be noted that the offices of the editorial offices of "Championship" and "Gazeta" were created quite recently. And they were designed by the architectural bureau Nefa architects.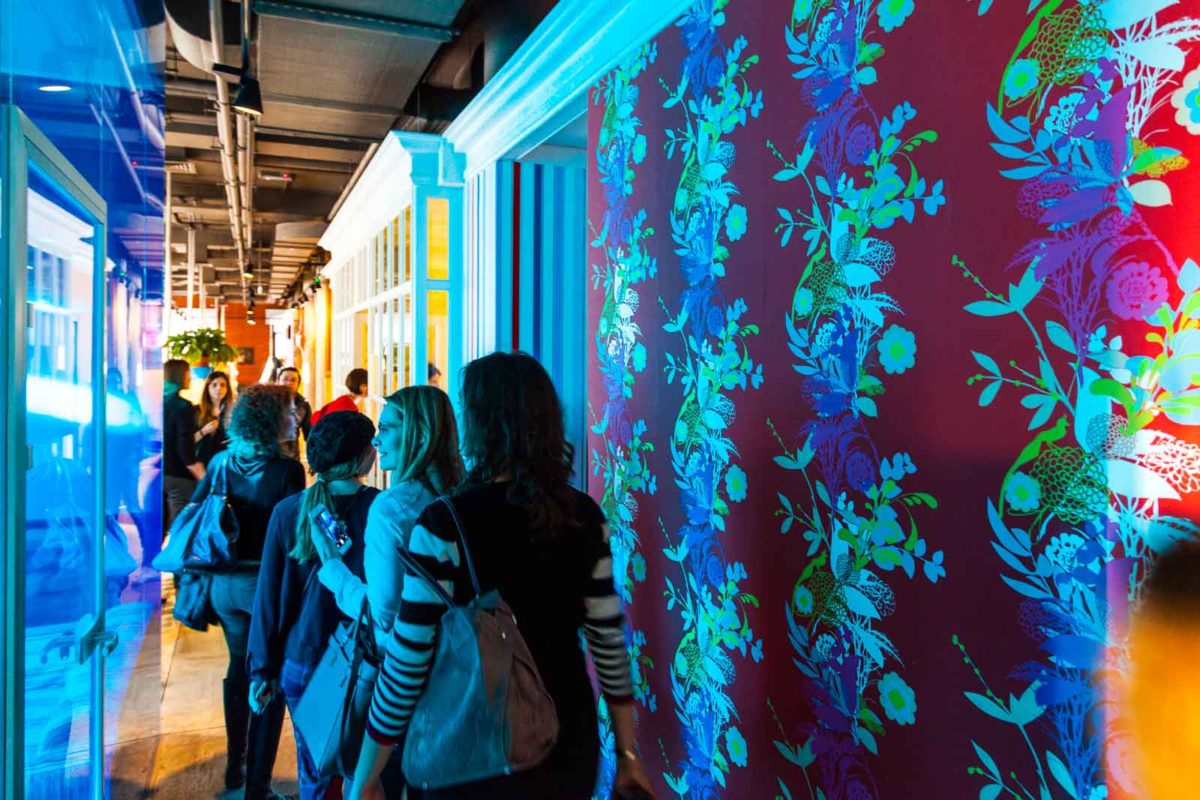

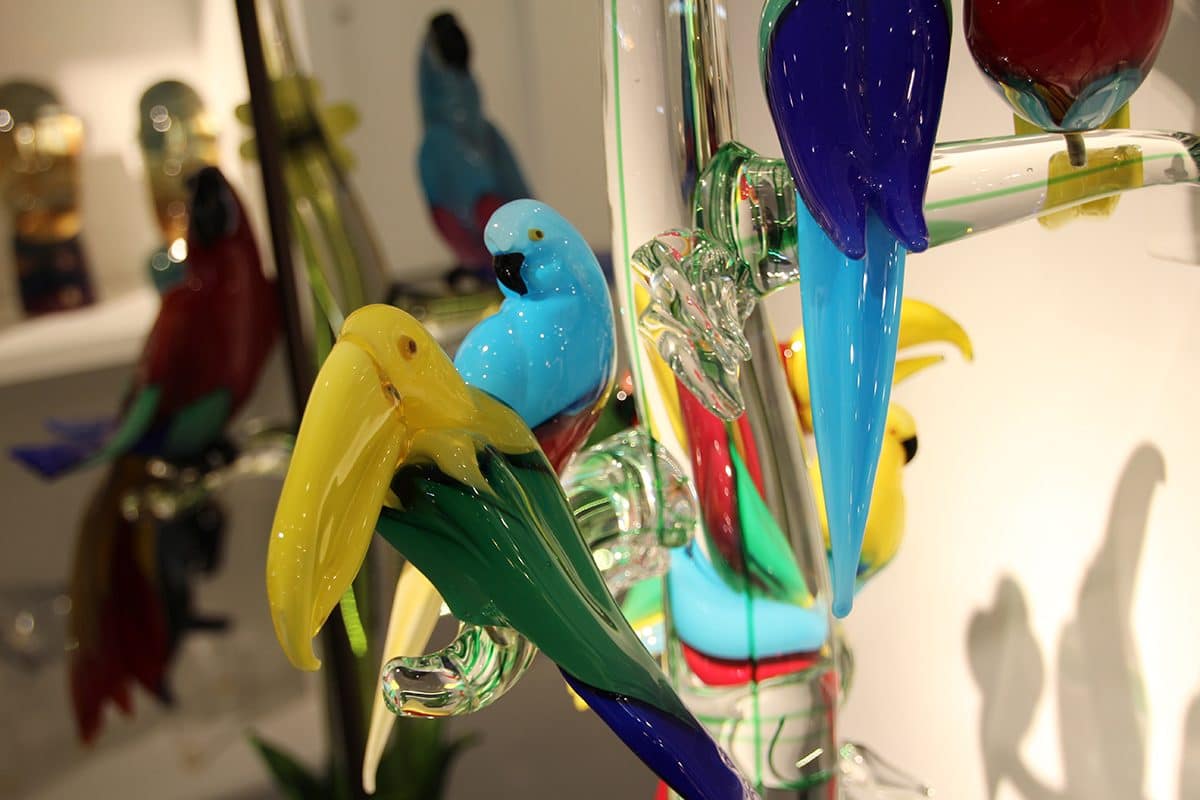

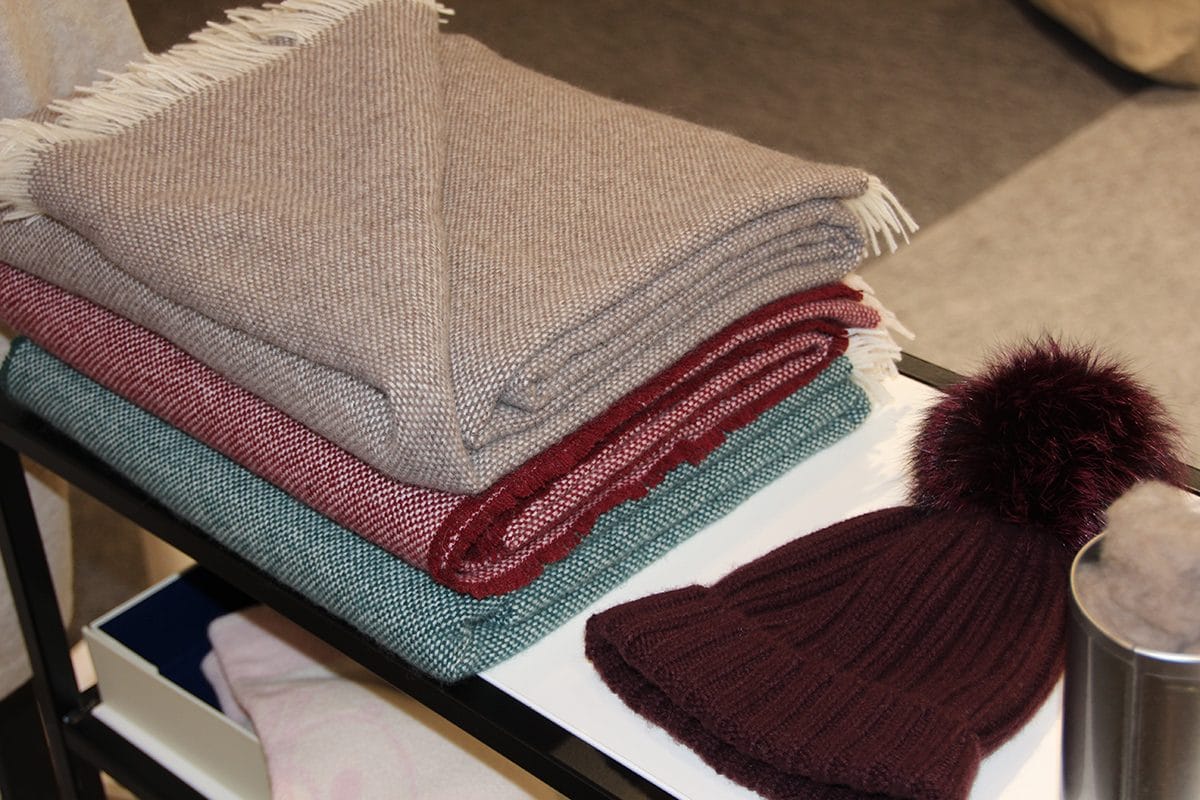
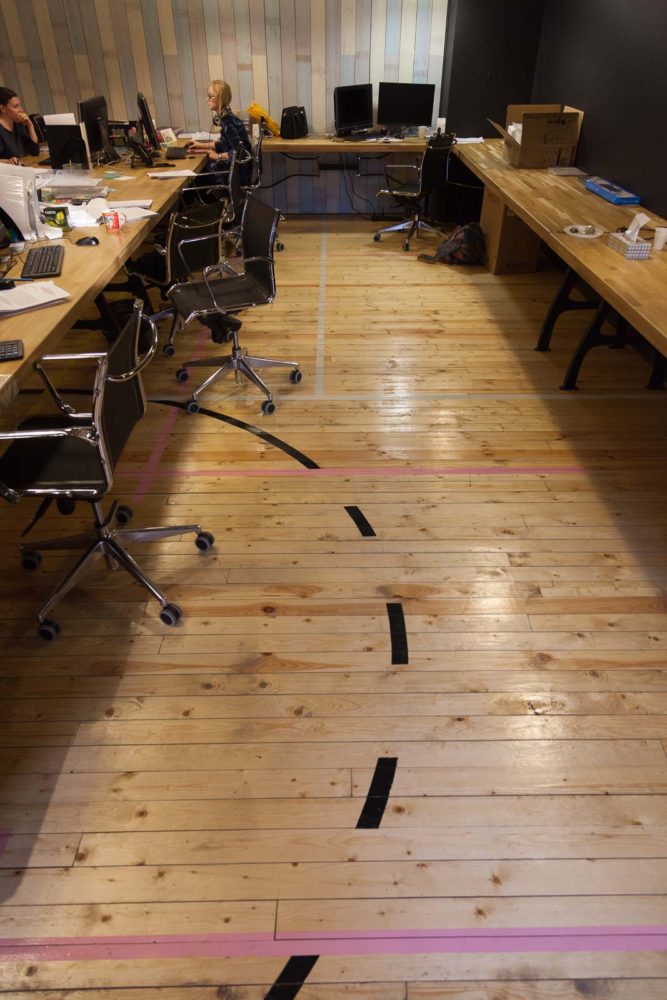 The architects thought through not only the appearanceoffice, but also took care of the comfort of the employees. Throughout the building you can find unusual “eared” chairs and sofas, the design of which muffles the sound, thereby allowing people sitting in them to talk calmly without disturbing others and at the same time not being distracted by the noise. Small telephone booths have the same configuration: approaching one, a person can calmly talk on the phone without worrying that everyone else will hear his conversation. Such islands of privacy are very important in an open-plan situation. And since many work in the office around the clock, in addition to the common dining room, almost every editorial office has mini-kitchens where you can make yourself coffee and have a snack.
The architects thought through not only the appearanceoffice, but also took care of the comfort of the employees. Throughout the building you can find unusual “eared” chairs and sofas, the design of which muffles the sound, thereby allowing people sitting in them to talk calmly without disturbing others and at the same time not being distracted by the noise. Small telephone booths have the same configuration: approaching one, a person can calmly talk on the phone without worrying that everyone else will hear his conversation. Such islands of privacy are very important in an open-plan situation. And since many work in the office around the clock, in addition to the common dining room, almost every editorial office has mini-kitchens where you can make yourself coffee and have a snack.

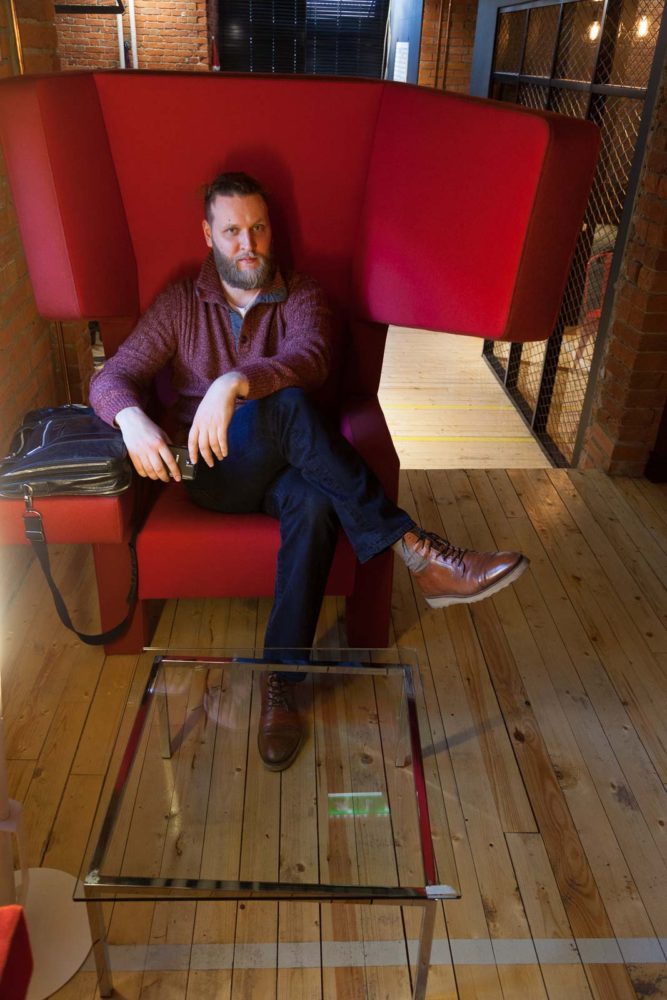
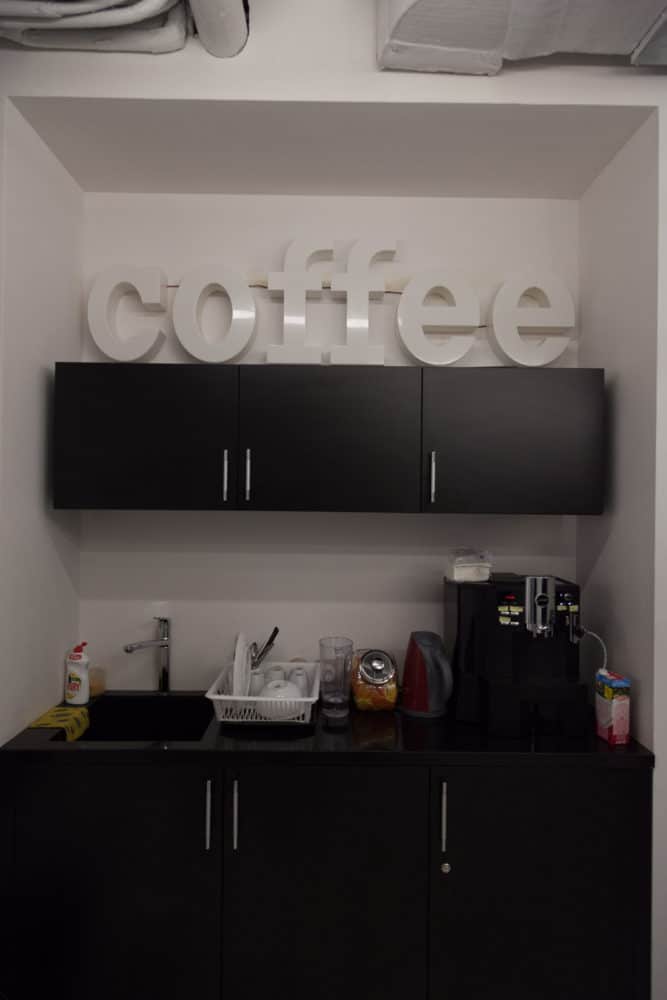 We were among the first to visit the new building.concern after renovation. New editions appeared, designed in different styles. I liked the thoughtful details, which were clearly given a lot of attention: interesting navigation, charming mini-corridors reminiscent of labyrinths, with clouds on the ceiling, etc. Oksana Kashenko
We were among the first to visit the new building.concern after renovation. New editions appeared, designed in different styles. I liked the thoughtful details, which were clearly given a lot of attention: interesting navigation, charming mini-corridors reminiscent of labyrinths, with clouds on the ceiling, etc. Oksana Kashenko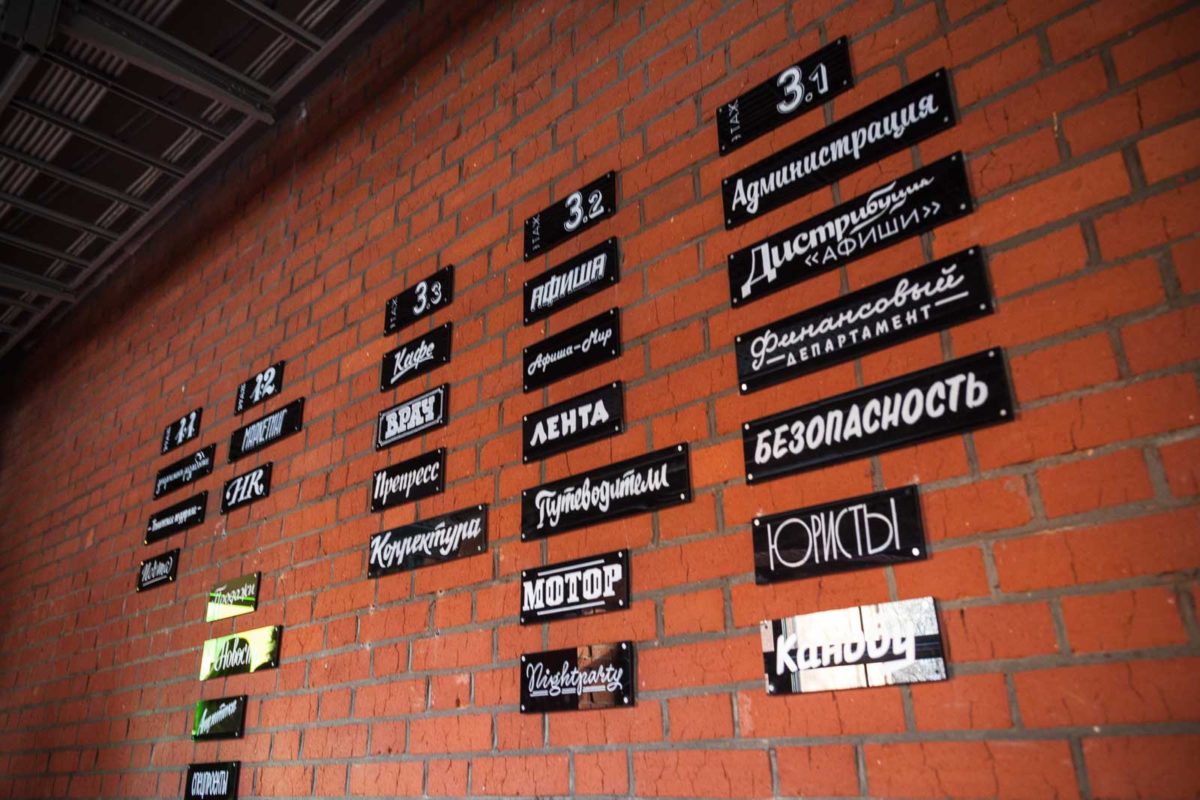


 Marianna Dosadina's Workshop LastThe point of our excursion was the workshop of Marianna Dosadina, which is also located in the Danilov Manufactories. The owner of the bureau "4 Furies" gave us a very warm welcome and told us in detail about her unusual office-apartment. The designers were especially interested in hearing how a real loft space can be decorated and equipped as an office.
Marianna Dosadina's Workshop LastThe point of our excursion was the workshop of Marianna Dosadina, which is also located in the Danilov Manufactories. The owner of the bureau "4 Furies" gave us a very warm welcome and told us in detail about her unusual office-apartment. The designers were especially interested in hearing how a real loft space can be decorated and equipped as an office.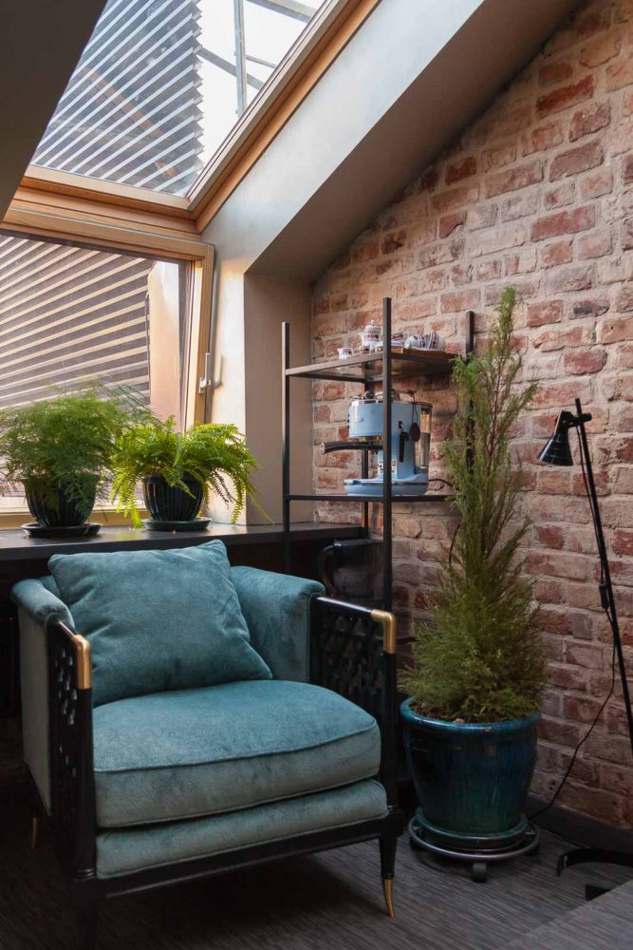
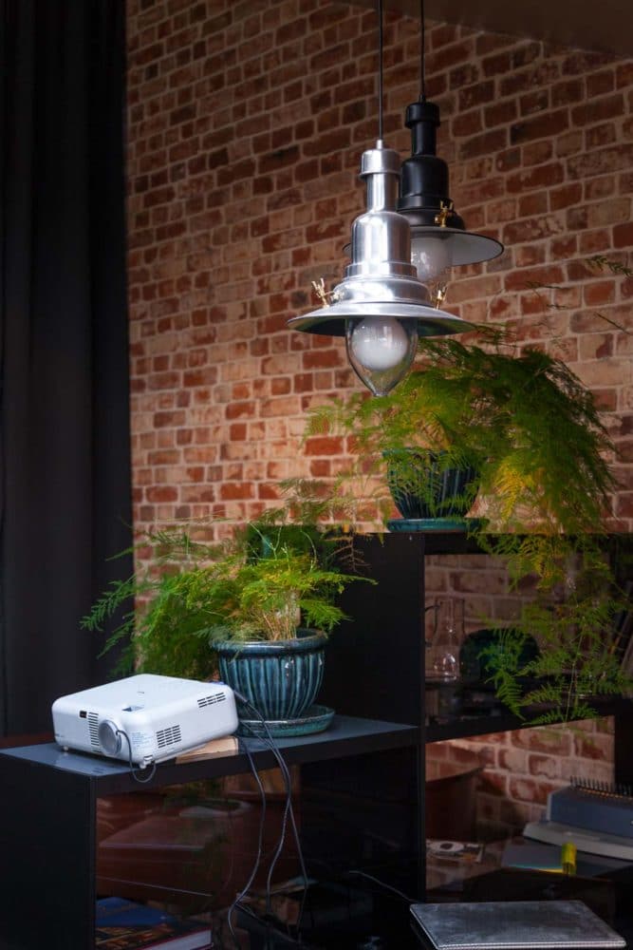
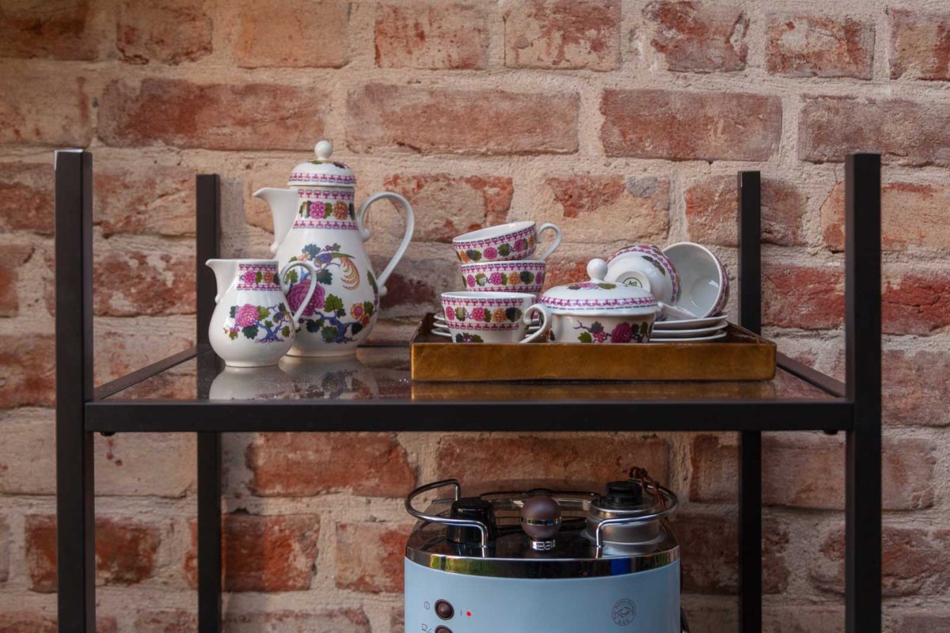
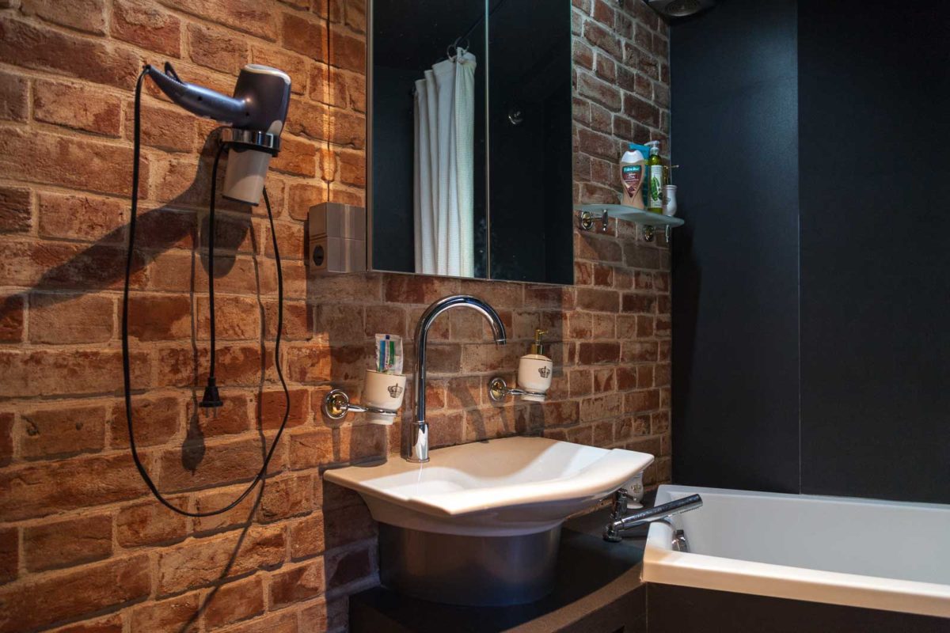
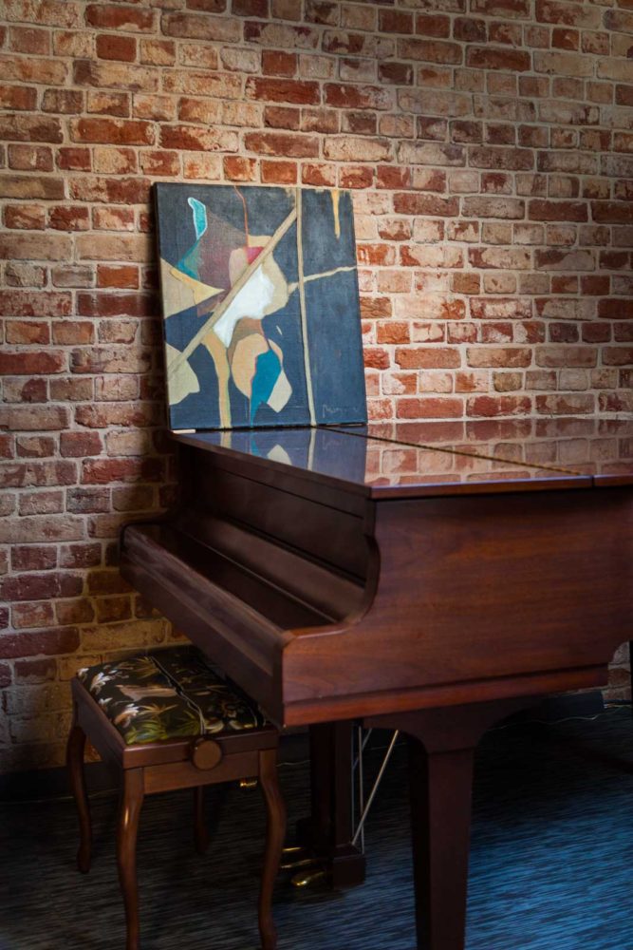

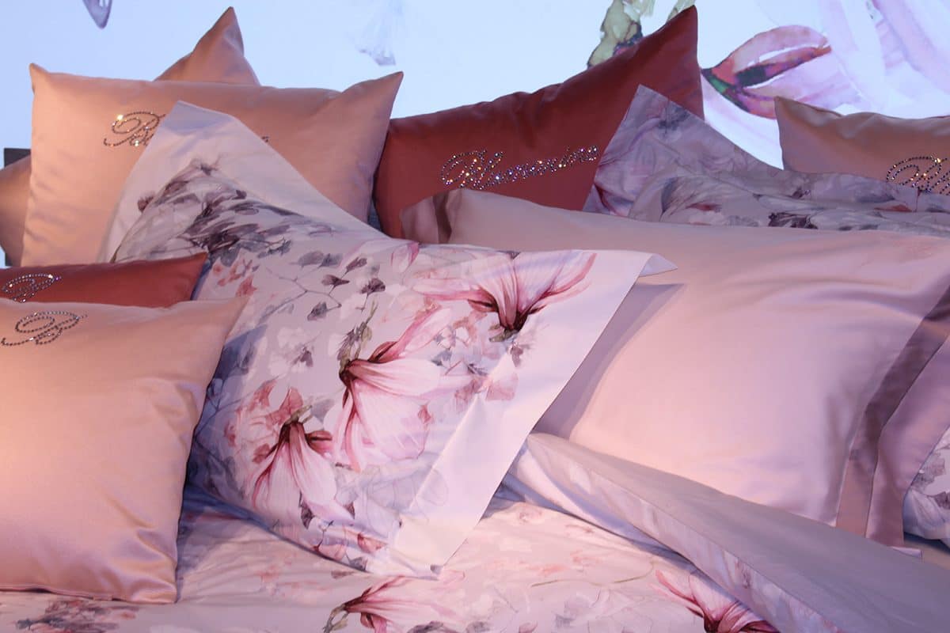 However, the office of Marianna Dosadina's workshopis interesting not only for its style: the designer offers clients who are unsure whether a loft space is right for them to rent these apartments for a few days. We wrote more about this in a recent .
However, the office of Marianna Dosadina's workshopis interesting not only for its style: the designer offers clients who are unsure whether a loft space is right for them to rent these apartments for a few days. We wrote more about this in a recent .



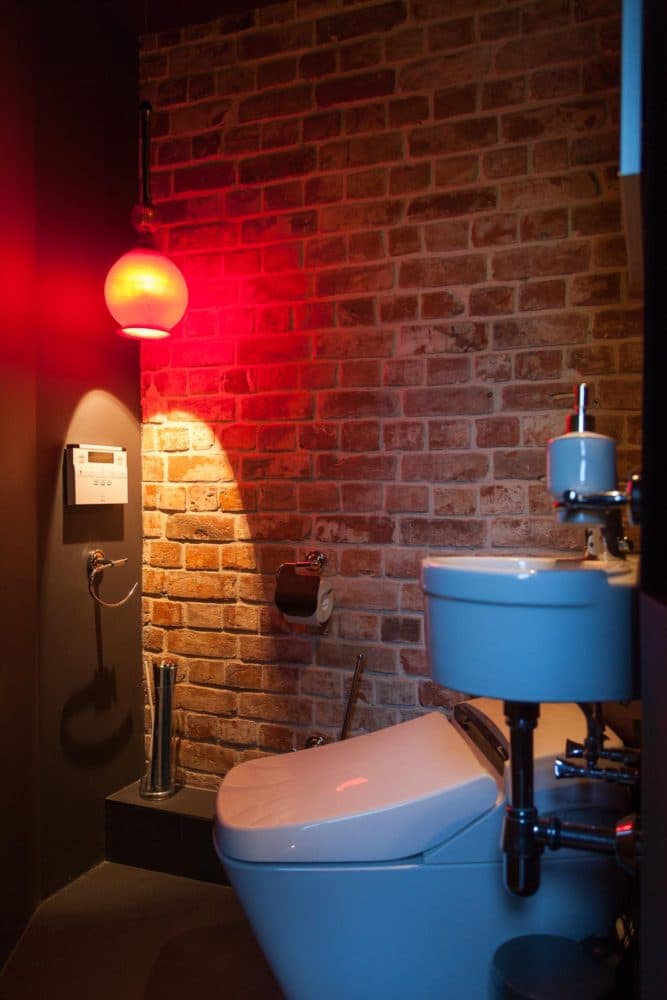 Tour photographer: Andrey Sorokin.
Tour photographer: Andrey Sorokin.
Architectural tours Roomble: Moscow-City, Afisha-Rambler

