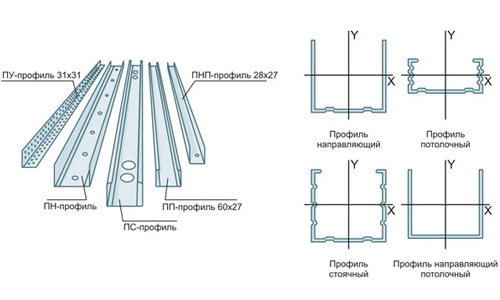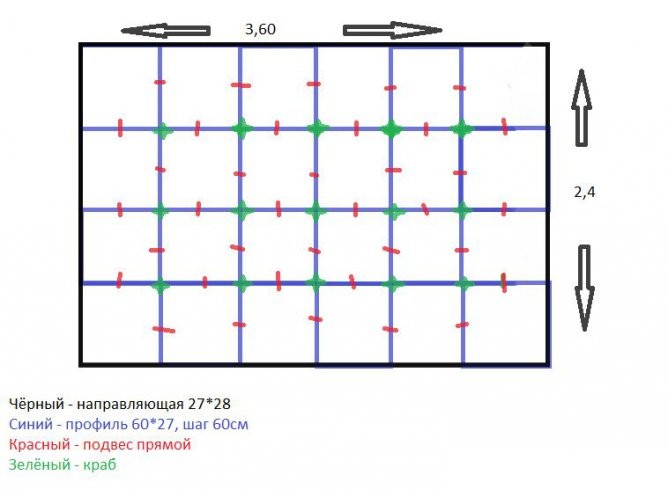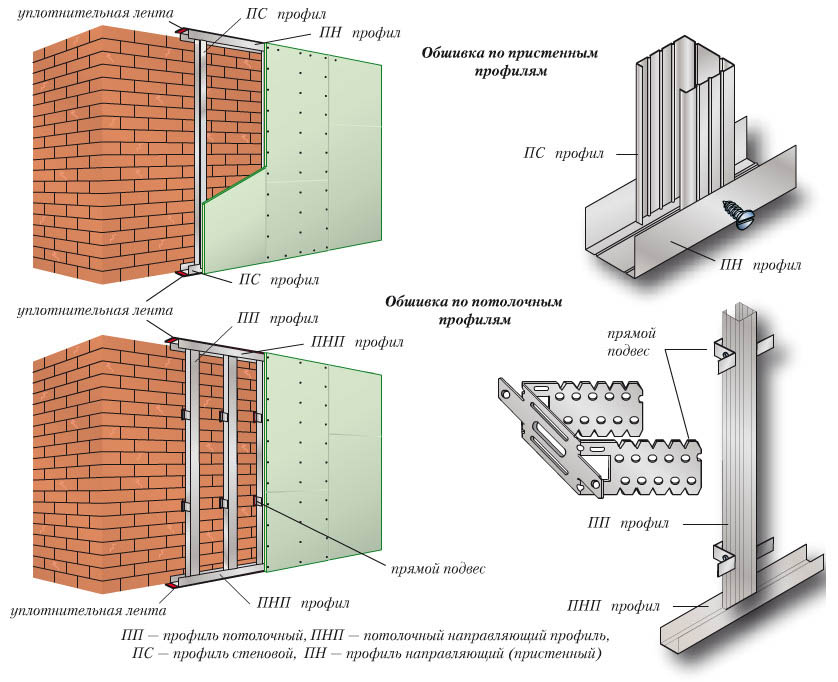The decision is made and you start the renovation.The most reliable and practical way to make the interior original is to install plasterboard panels on the walls. But before proceeding to this stage, it is necessary to install a profile under the plasterboard. Types of profiles for plasterboard. When starting independent work on installing a profile for plasterboard, you need to have a set of tools that will be needed in the further construction process:
Types of profiles for plasterboard. When starting independent work on installing a profile for plasterboard, you need to have a set of tools that will be needed in the further construction process:
You also need to purchase:
- press washer with drill;
- ceiling dowels for concrete;
- extension cords (if the height of the wall is greater than the length of the rack);
- hangers straight (frog);
- connecting crab;
- profiles: wall (UD); directing wall (UV); Ceiling (CD); directing ceiling (UD).
Room layout
 An example of marking a ceiling frame for plasterboard.Before installing the drywall profile, you need to do the marking, starting from any upper corner. Using a water level, we align the upper part of the room, putting marks in each corner with a marker. Then, using a marking cord, we mark off the line for attaching the ceiling guide profile along the entire length of the ceiling. Using a hammer drill, we make holes in the wall at the place where the structure is attached with a frequency of 500 mm, after which we fix the guides with wall dowels, hammering them in with a construction hammer. We mount the ceiling profiles in the installed guides. We fix the ceiling (CD) with the guide profile on each side with a press washer, using a screwdriver. Each subsequent CD is installed at a distance of 600 mm. The direct suspension is attached to the ceiling with two dowels for concrete, and to the CD - with two or four press washers with a drill. For greater rigidity of the frame, it is necessary to connect the CDs together every 500 mm, using 600 mm long blanks and a crab connector, the use of which will allow you to safely mount lighting fixtures to it and use wall plasterboard when constructing the ceiling, which is less susceptible to deformation during installation and subsequent processing. It should be noted that the height to which the ceiling frame is lowered depends on the length of the direct suspension and should not be small, because, as a rule, mineral wool for insulation, wires for lighting, and communications for the kitchen are mounted under the frame. Return to the table of contents</a>
An example of marking a ceiling frame for plasterboard.Before installing the drywall profile, you need to do the marking, starting from any upper corner. Using a water level, we align the upper part of the room, putting marks in each corner with a marker. Then, using a marking cord, we mark off the line for attaching the ceiling guide profile along the entire length of the ceiling. Using a hammer drill, we make holes in the wall at the place where the structure is attached with a frequency of 500 mm, after which we fix the guides with wall dowels, hammering them in with a construction hammer. We mount the ceiling profiles in the installed guides. We fix the ceiling (CD) with the guide profile on each side with a press washer, using a screwdriver. Each subsequent CD is installed at a distance of 600 mm. The direct suspension is attached to the ceiling with two dowels for concrete, and to the CD - with two or four press washers with a drill. For greater rigidity of the frame, it is necessary to connect the CDs together every 500 mm, using 600 mm long blanks and a crab connector, the use of which will allow you to safely mount lighting fixtures to it and use wall plasterboard when constructing the ceiling, which is less susceptible to deformation during installation and subsequent processing. It should be noted that the height to which the ceiling frame is lowered depends on the length of the direct suspension and should not be small, because, as a rule, mineral wool for insulation, wires for lighting, and communications for the kitchen are mounted under the frame. Return to the table of contents</a>
Mounting of the frame
 Scheme of wall covering with plasterboard onmetal frame. Having installed the plasterboard profile on the ceiling, we proceed to the installation of the wall frame. The size of the gap between the wall and the frame is selected taking into account the need to insulate the wall or install soundproofing material. We start marking from the CD, using a building level, draw a vertical line to the floor with a marker. After that, using a tape measure and a square, we mark out the installation of the wall guide profile. It is necessary to carry out all preparatory marking activities so that the room, which is subsequently sheathed with plasterboard, has the correct geometric structure, that is, the presence of right angles at the joints of the profiles. This, in turn, will reduce the amount of waste from building materials at subsequent stages of construction and reduce the cost of financial expenses, which is important. Along the lines marked on the floor and walls, we fix the guide wall profiles using a hammer drill and wall dowels. They are connected to each other at the joints with a press washer with a drill. Having correctly installed the wall guides, you get a quadrangular frame, into which the wall profiles are fixed in turn. You need to start work from the corner of the room, installing every 600 mm horizontally and every 500 mm vertically, using straight hangers, which are also attached to the wall with dowels, and to the frame - with a press washer. The specified course of work is applicable to all walls of the room being renovated. The fastening is original only in those places where it is necessary to install a window or doors, but in this case, you must also adhere to the installation rules. In this case, the profile for drywall must be installed starting from the doorway or the place where the window is installed in order to obtain a rigid frame for the most durable fastening of the drywall. After completing the installation of the vertical components of the structure, it is necessary to fasten them together along the perimeter at the ceiling and floor. This will subsequently avoid problems when attaching the baseboard to the floor of the room, as well as when installing a suspended ceiling. The height and length of the room being renovated may vary, unlike the length of the profile. If the standard length of the metal profile is not enough, it is necessary to use a standard industrial extension for it. It is fastened with pliers. Return to the table of contents</a>
Scheme of wall covering with plasterboard onmetal frame. Having installed the plasterboard profile on the ceiling, we proceed to the installation of the wall frame. The size of the gap between the wall and the frame is selected taking into account the need to insulate the wall or install soundproofing material. We start marking from the CD, using a building level, draw a vertical line to the floor with a marker. After that, using a tape measure and a square, we mark out the installation of the wall guide profile. It is necessary to carry out all preparatory marking activities so that the room, which is subsequently sheathed with plasterboard, has the correct geometric structure, that is, the presence of right angles at the joints of the profiles. This, in turn, will reduce the amount of waste from building materials at subsequent stages of construction and reduce the cost of financial expenses, which is important. Along the lines marked on the floor and walls, we fix the guide wall profiles using a hammer drill and wall dowels. They are connected to each other at the joints with a press washer with a drill. Having correctly installed the wall guides, you get a quadrangular frame, into which the wall profiles are fixed in turn. You need to start work from the corner of the room, installing every 600 mm horizontally and every 500 mm vertically, using straight hangers, which are also attached to the wall with dowels, and to the frame - with a press washer. The specified course of work is applicable to all walls of the room being renovated. The fastening is original only in those places where it is necessary to install a window or doors, but in this case, you must also adhere to the installation rules. In this case, the profile for drywall must be installed starting from the doorway or the place where the window is installed in order to obtain a rigid frame for the most durable fastening of the drywall. After completing the installation of the vertical components of the structure, it is necessary to fasten them together along the perimeter at the ceiling and floor. This will subsequently avoid problems when attaching the baseboard to the floor of the room, as well as when installing a suspended ceiling. The height and length of the room being renovated may vary, unlike the length of the profile. If the standard length of the metal profile is not enough, it is necessary to use a standard industrial extension for it. It is fastened with pliers. Return to the table of contents</a>
Installation of drywall
Once you have completed the installation, you cannot proceed immediately toinstallation of drywall. It is necessary to carry out the wiring of sockets, switches, lamps and other household appliances, take care of the insulation of the walls, their waterproofing and vapor barrier. Only after the entire range of works can you move on to the next stage. The detailed instructions provided on how to install a profile for drywall should help to complete the work efficiently and quickly.


