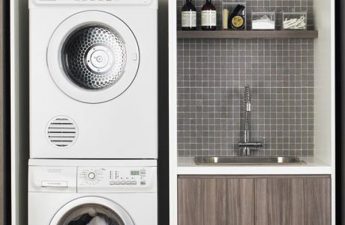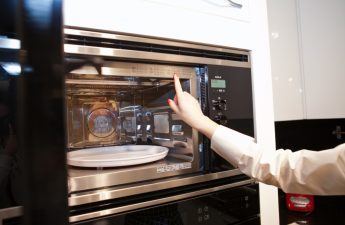How to preserve space without sacrificing comfort?It would seem that the task is not easy when it comes to a small area. Today, using the example of the interior of an existing apartment, we will show a wonderful option for compact placement of a bed
Typical apartment in a residential area of Antwerpthanks to the efforts of the architectural bureau Van Staeyen interieur architecten has been transformed into a very interesting space for two. The non-standard layout and functional approach to interior design have become the key features of the two-room apartment. Let's be honest, the idea of the architect and designer, Belgian Johan van Staeyen is not new, this is a more detailed continuation of the theme of capsule spaces, which come from Japan. But the fundamental difference between this project, called MAt, and existing places for rest in offices or hotels is the integration of the capsule structure into the home space. Johan Van Staeyen, architect and designer After several years of specialized activity, he decided in 2001 to open his own studio. The ideological inspirer and founder of the architectural bureau Van Staeyen Interior. Known for many successfully implemented projects in the design and reorganization of spaces, which are characterized by such features as extreme functionality and minimalism. vanstaeyen.be
Design
In accordance with the wishes of the apartment owners,who wanted to maximise the small space, work on the interior began with the re-planning of the premises. The walls were moved towards the conventional centre of the dwelling, thus dividing it into two more or less equal parts. The partition between the rooms, surprisingly, was the bathroom section with a shower and washbasin. The toilet, apparently, was moved outside the apartment.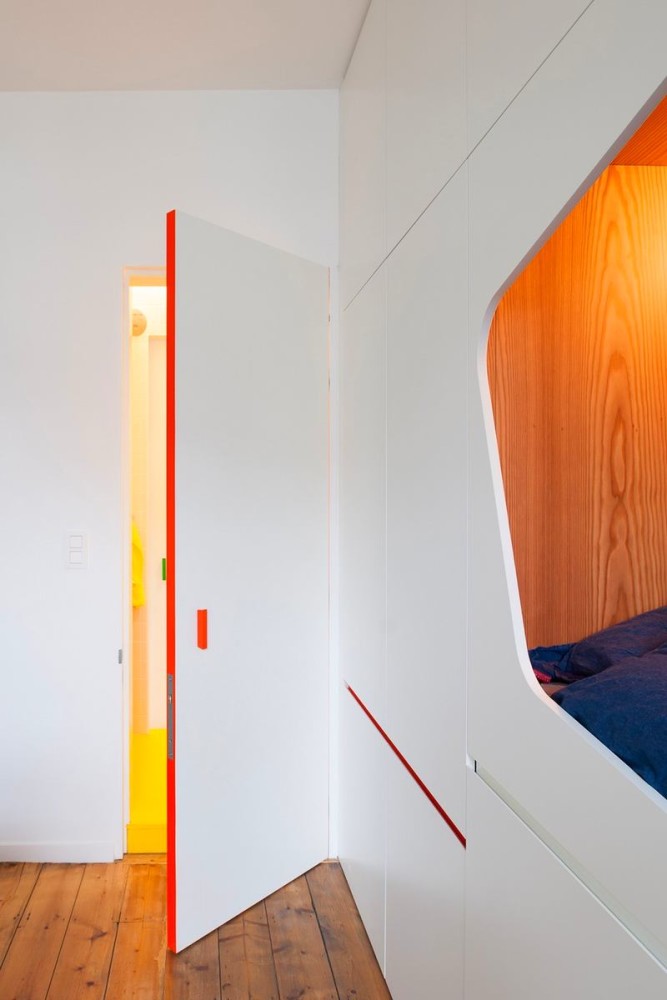
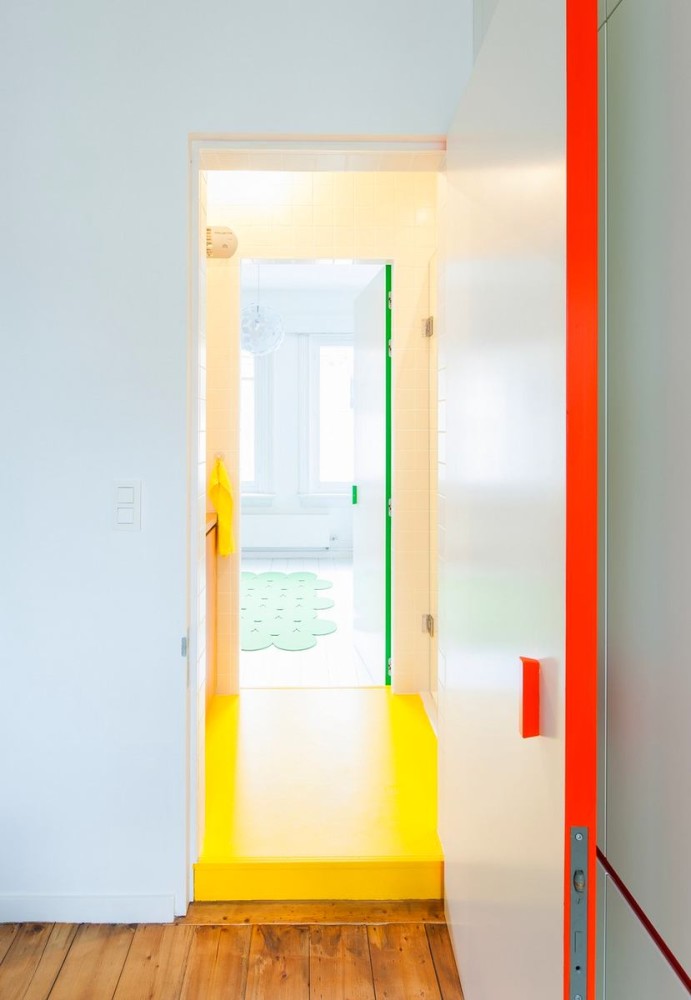
Idea
The original plan did not provide for implementationthe idea of a "house within a house", but during the work this idea took shape. What does "house within a house" mean? Being talented people who draw inspiration from the world around them, the designers of the bureau decided to partially recreate the image of a classic Alpine chalet in interior elements. The capsule structure itself became this "chalet" inside the private area for the owners.
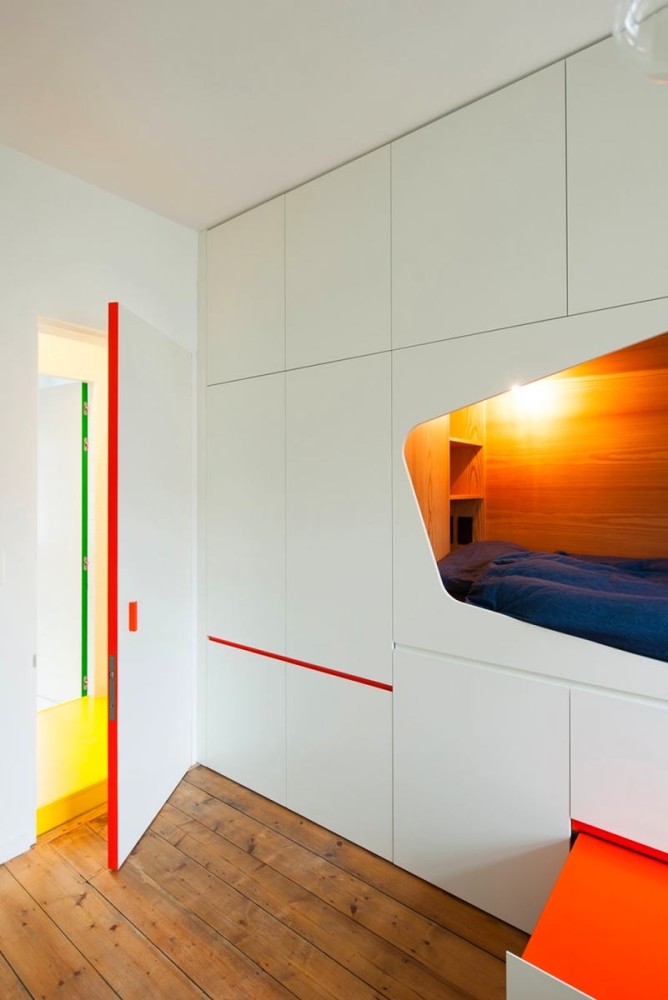
Functionality
The Belgian-Alpine "chalet" is, in essence,a spacious wardrobe built into the wall from floor to ceiling. The main difference from a regular wardrobe is the double bed made in the central part. The interior of the capsule is lined with pine plywood, the color of which harmoniously sets off the textured lamp - a kind of cozy house. The lowest pull-out compartment, also a step, provides easy access to the sleeping area.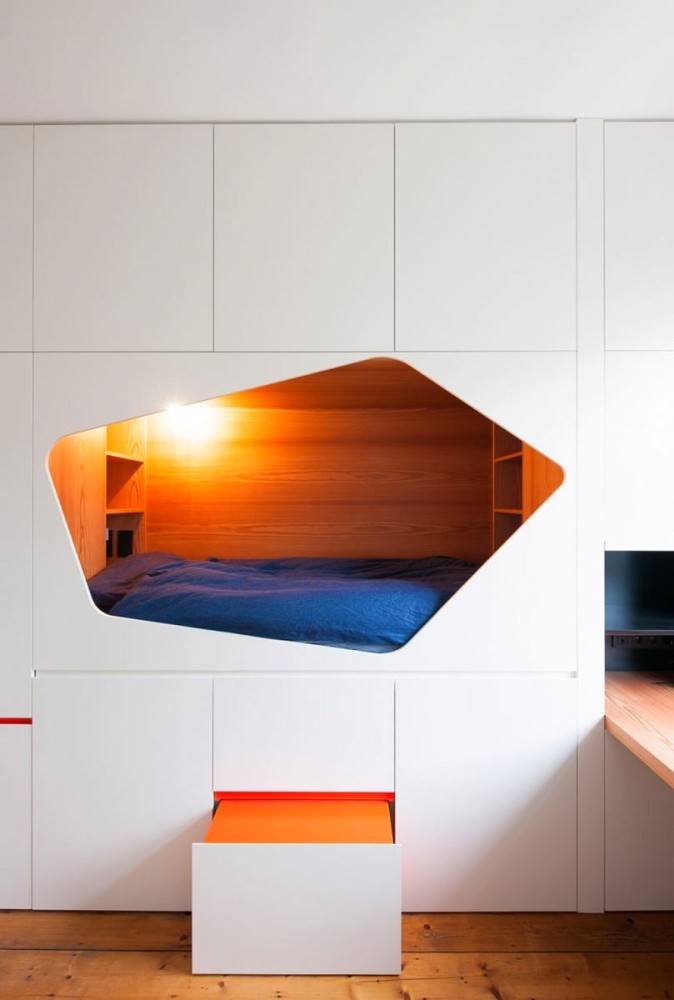 »Our
»Our
Interior
There is, but this one, besides saving space,provides additional benefits. 18 compartments, including a sleeping area, can store almost all the necessary things of the owners. Thus, using a multifunctional console, the guys avoided piling up unnecessary furniture. We assume that the owners who decided on bold metamorphoses in the arrangement of the apartment are people of a creative profession. The wooden countertop-window sill serves as an alternative to the desk, perfectly harmonizes with the flooring made of processed boards. The element of ecological style is complemented by the wall opposite the cabinet, the photo wallpaper on which is stylized as trees. The second room is a living room, it has a bookcase hovering over the wooden floor and a countertop similar to the first room under the windows and the wall.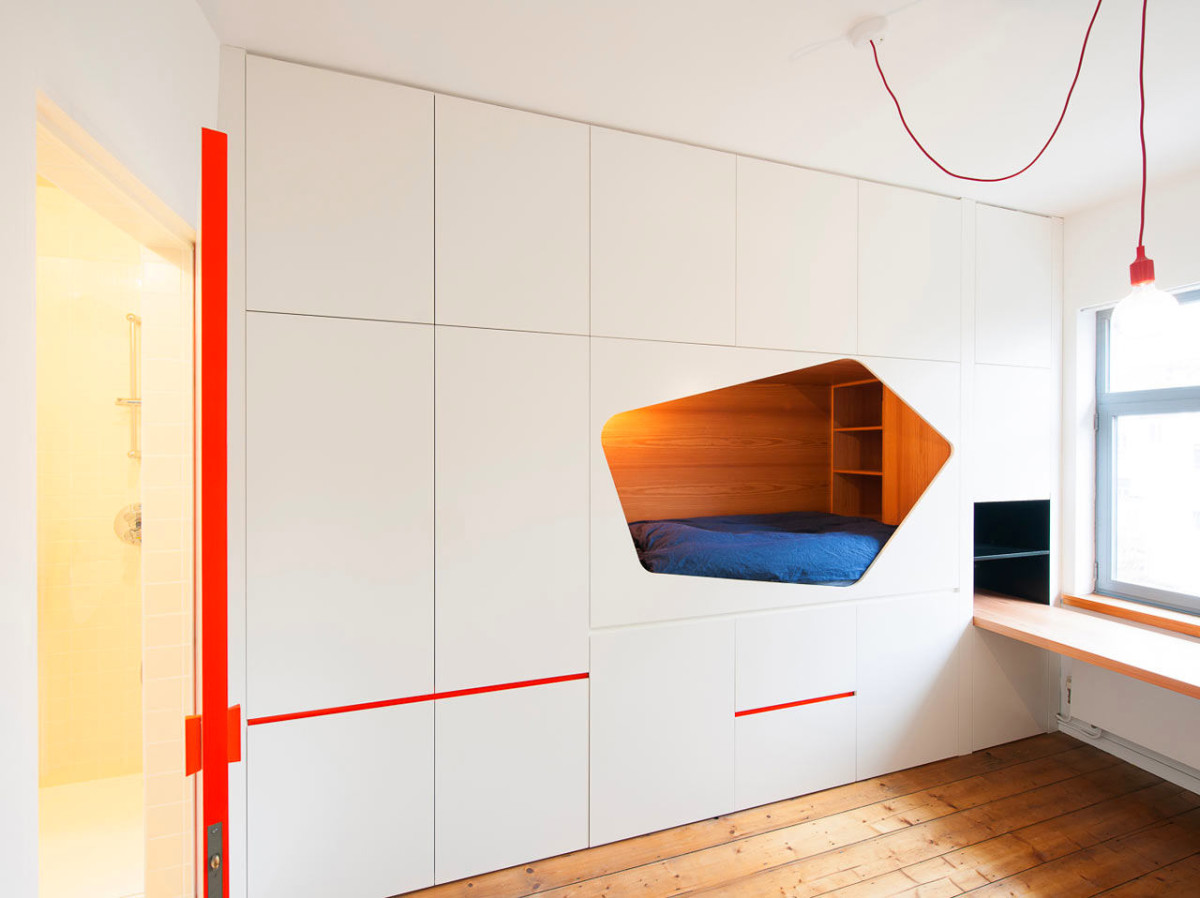
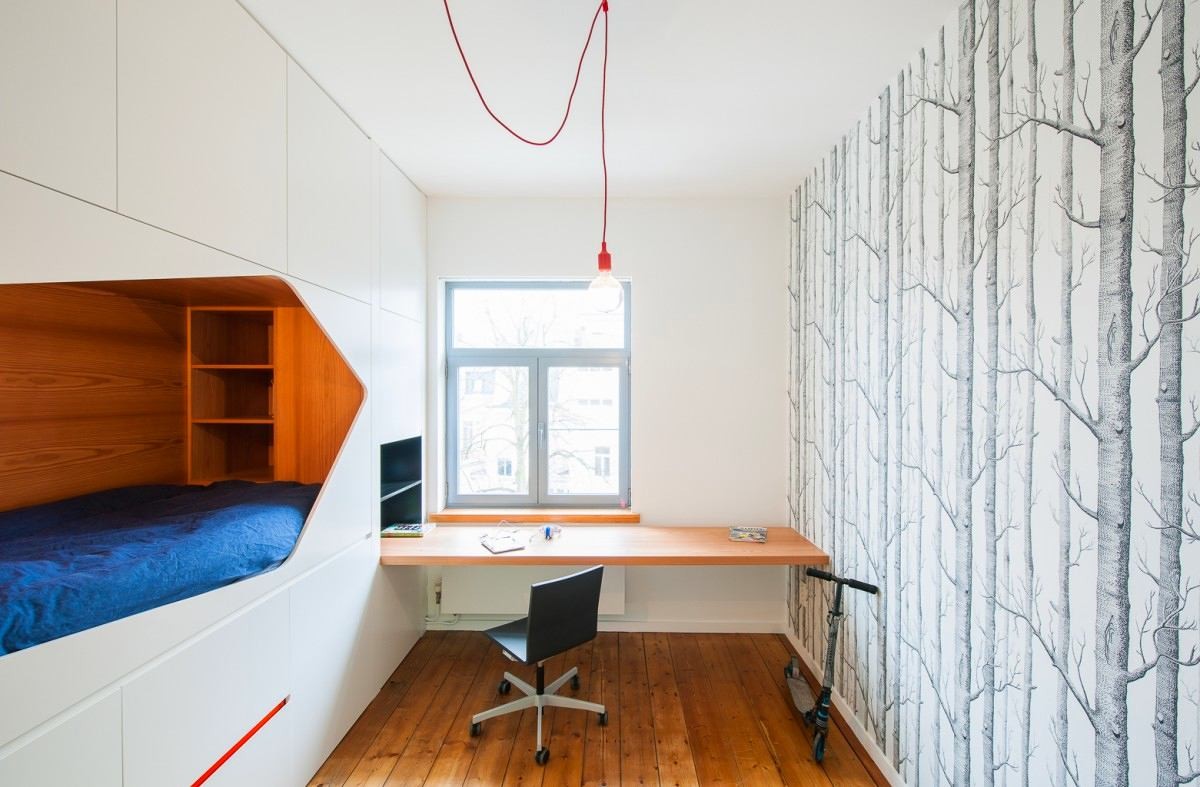
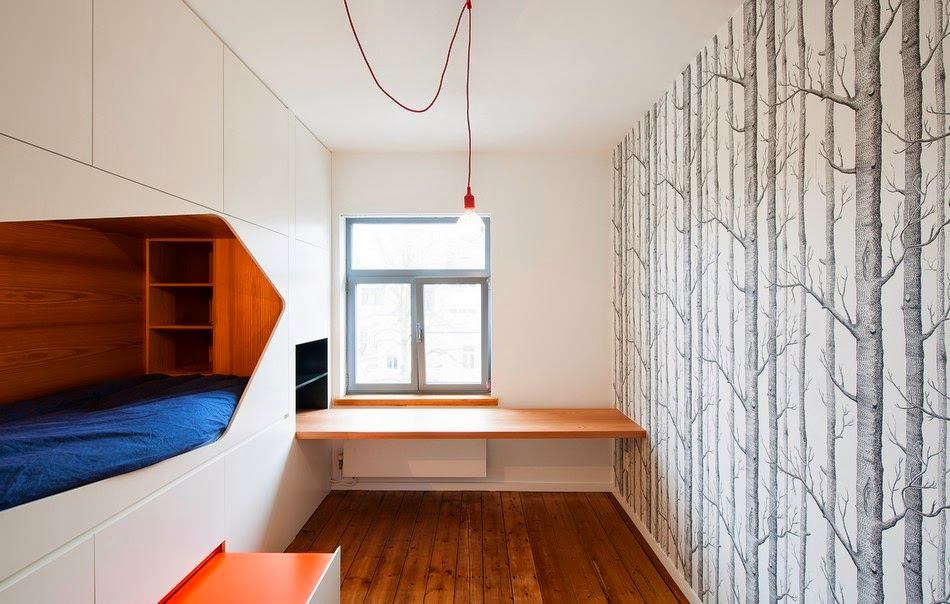

Color
There are no decorative elements as such in the apartment,The designers decided to focus on color. Red contour lines dilute the white wardrobe and interior door, outlining the joints of the sections and decorating the door frame with the handle accordingly. The same method of door design is seen in the second room, the color is green. The walk-through bathroom is filled with yellow epoxy (polymer filling) floors and plumbing.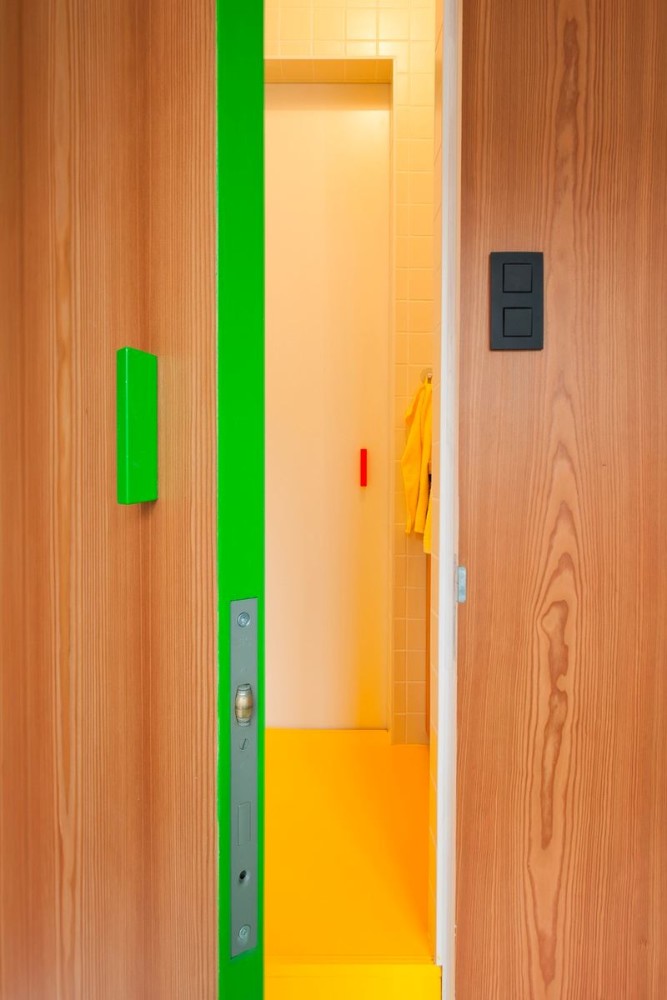
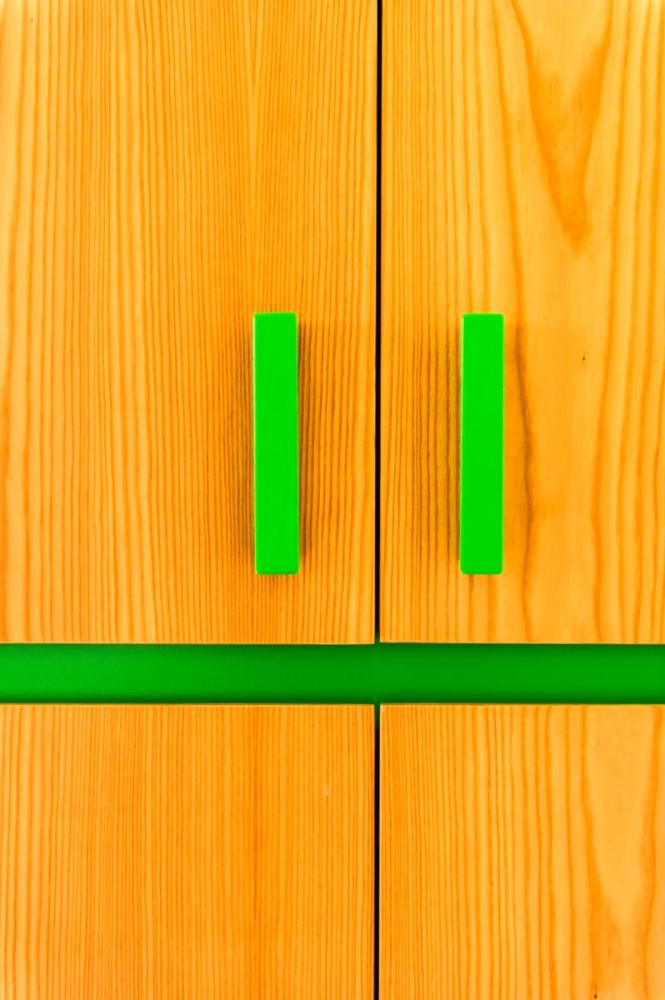
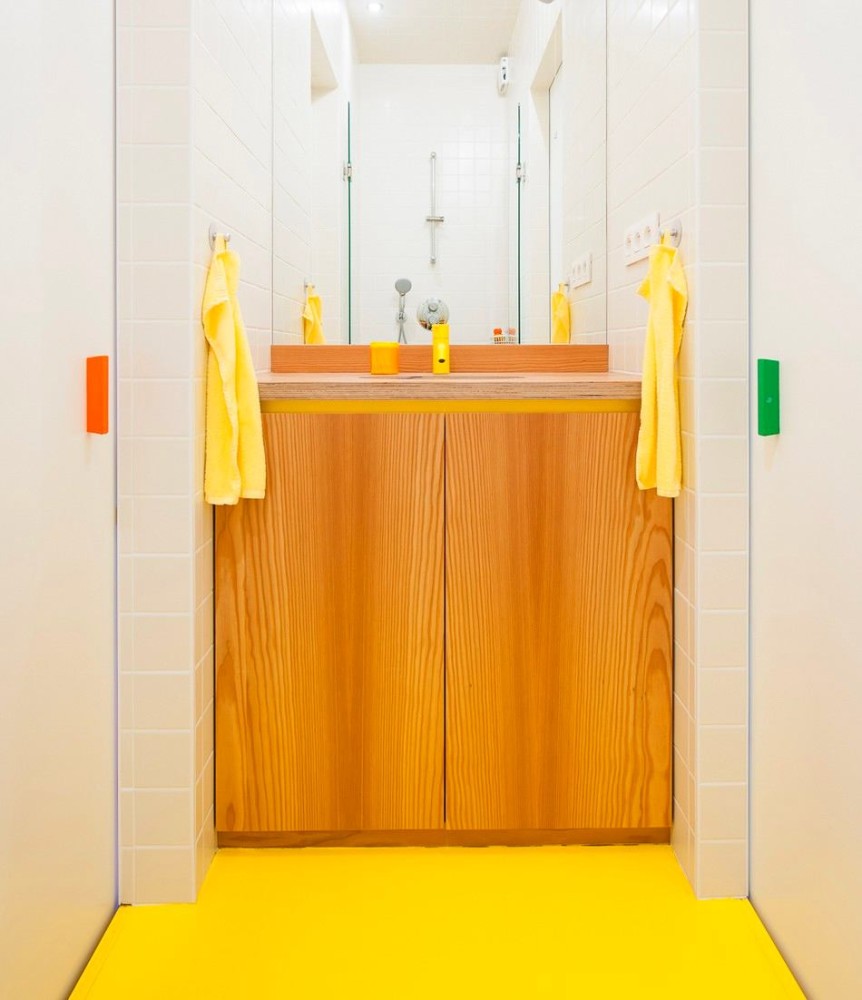


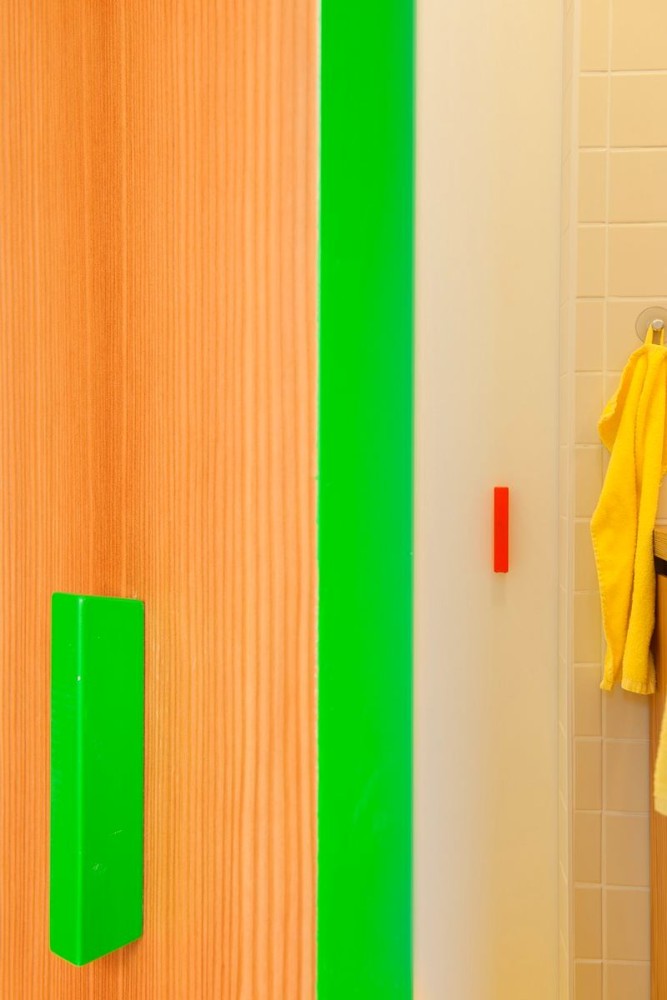
Our opinion:
- At the moment there are a number of waysget a capsule bed. From the simplest - the search and purchase of the finished structure, before making it to order in accordance with the individual preferences of the owners and the size of the apartment. Do not reinvent the wheel, you can use the finished projects, changing the appearance and the materials used if desired. Most companies for making custom furniture will help with the development and implementation of your idea.
vanstaeyen.be, pnterest.com

