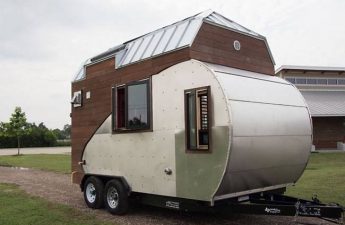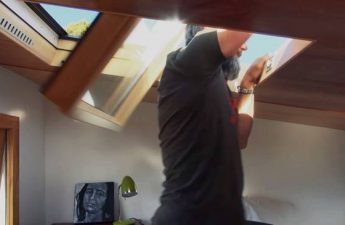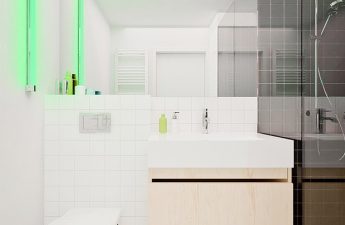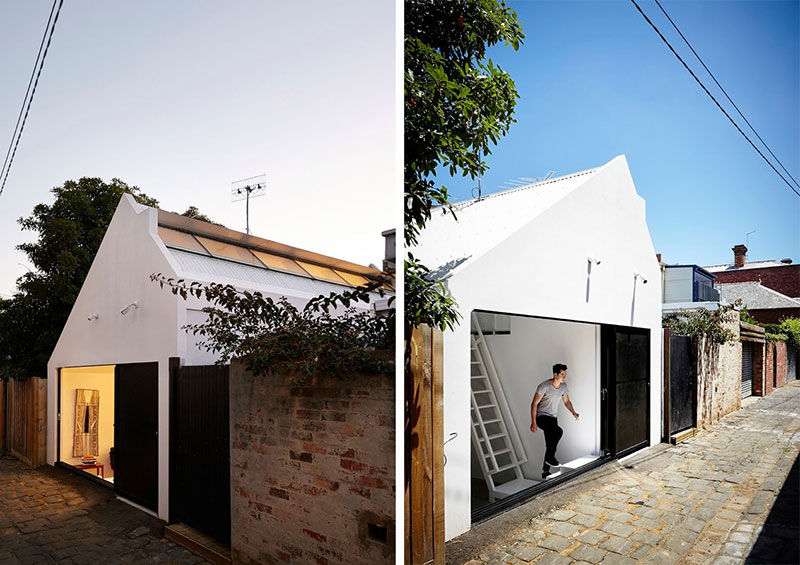 Bright interior of Alfred's house This bright interiorhouses – like an endless combination of space and light. It magically leads to an atmosphere of coziness and tranquility. The architectural studio Andrew Maynard Architects made sure that the house visually remained part of the urban environment, but at the same time stood out and was noticeable. Alfred House is small, simple, elegant, and inside an interesting, intriguing atmosphere was created. A huge window in the living room looks out directly onto the pedestrian alley. And next to it there is a solid dark metal door to the garage. The house is visible through and through – on the opposite wall – an even larger window – overlooking the backyard, and in the distance you can see an impressive brightly painted wall.
Bright interior of Alfred's house This bright interiorhouses – like an endless combination of space and light. It magically leads to an atmosphere of coziness and tranquility. The architectural studio Andrew Maynard Architects made sure that the house visually remained part of the urban environment, but at the same time stood out and was noticeable. Alfred House is small, simple, elegant, and inside an interesting, intriguing atmosphere was created. A huge window in the living room looks out directly onto the pedestrian alley. And next to it there is a solid dark metal door to the garage. The house is visible through and through – on the opposite wall – an even larger window – overlooking the backyard, and in the distance you can see an impressive brightly painted wall.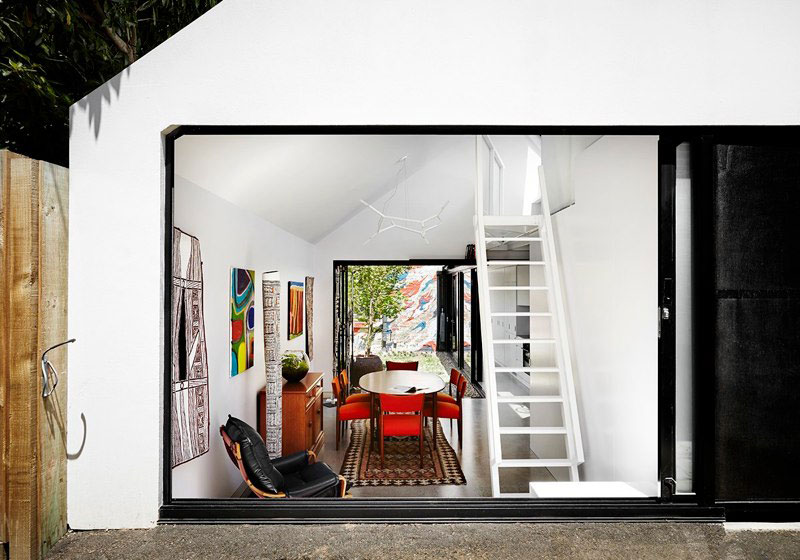 Light passes through two large windowsThe backyard is a small, fully sunlit area. In addition to the living room, the kitchen and bedroom overlook this side. One of the glass partitions can be moved to the side to "erase" the boundary between the interior and exterior spaces. And a long hallway stretches along the courtyard and further leads to the interior spaces.
Light passes through two large windowsThe backyard is a small, fully sunlit area. In addition to the living room, the kitchen and bedroom overlook this side. One of the glass partitions can be moved to the side to "erase" the boundary between the interior and exterior spaces. And a long hallway stretches along the courtyard and further leads to the interior spaces.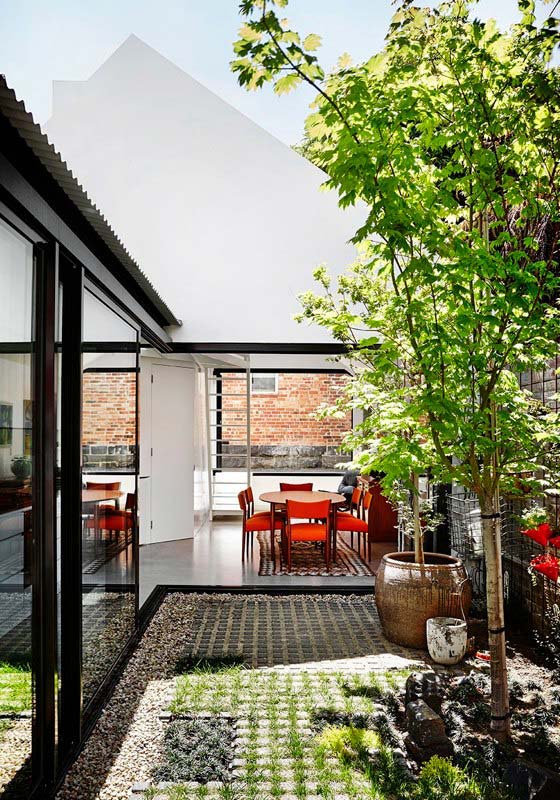 Green and cozy backyard design
Green and cozy backyard design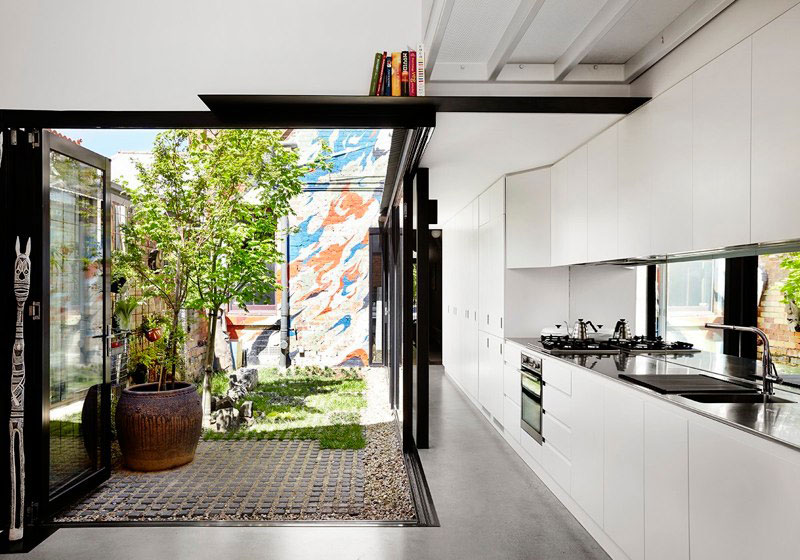 Kitchen with access to the backyard
Kitchen with access to the backyard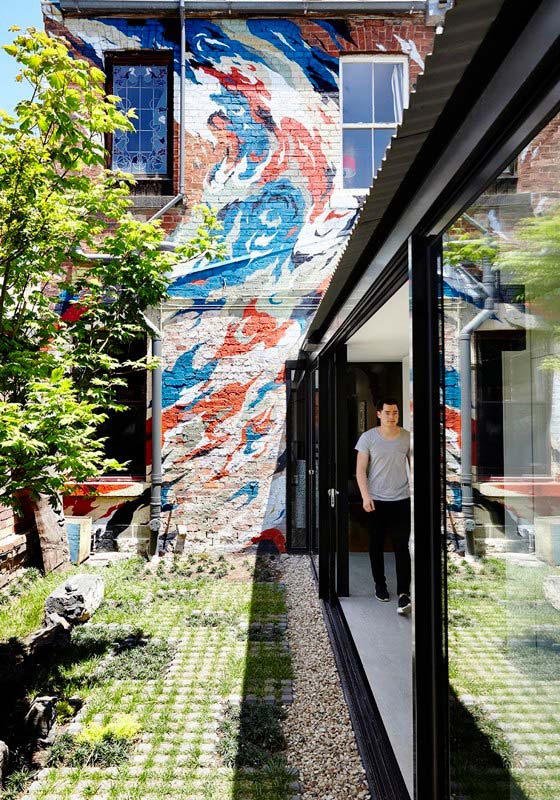 Brightly painted brick wall Interior andThe courtyard space is decorated in light colors. This is done in order to reduce the differences between these two completely different spaces. The architects deliberately chose completely opposite colors for the design - white and black, to create the feeling of a clean sheet of paper folded several times, with sharp corners and edges. The staircase, which can be seen in the living room - also completely white, takes us to the work area located on the second level. But there is not enough space for other rooms here. This area is like a kind of accent in the space. Studio Andrew Maynard Architects created a bright, stylish space, ideal for the client.
Brightly painted brick wall Interior andThe courtyard space is decorated in light colors. This is done in order to reduce the differences between these two completely different spaces. The architects deliberately chose completely opposite colors for the design - white and black, to create the feeling of a clean sheet of paper folded several times, with sharp corners and edges. The staircase, which can be seen in the living room - also completely white, takes us to the work area located on the second level. But there is not enough space for other rooms here. This area is like a kind of accent in the space. Studio Andrew Maynard Architects created a bright, stylish space, ideal for the client.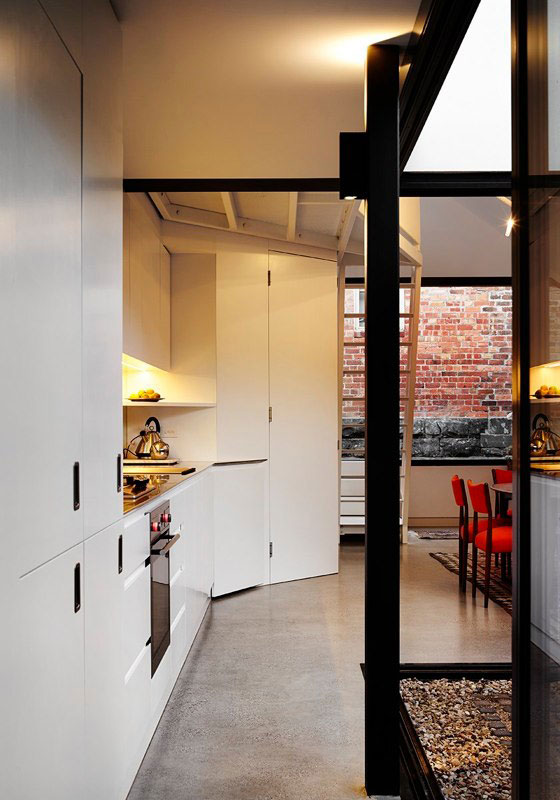 The corridor runs along the kitchen
The corridor runs along the kitchen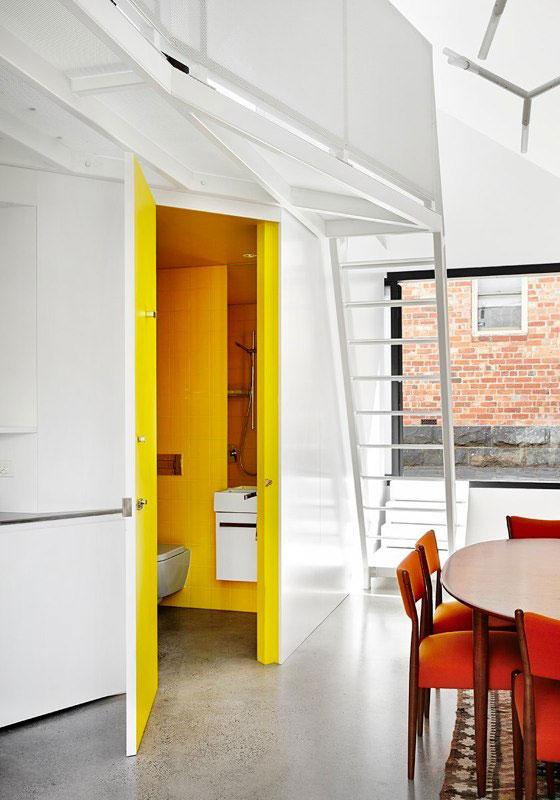 The bathroom is finished in bright yellow
The bathroom is finished in bright yellow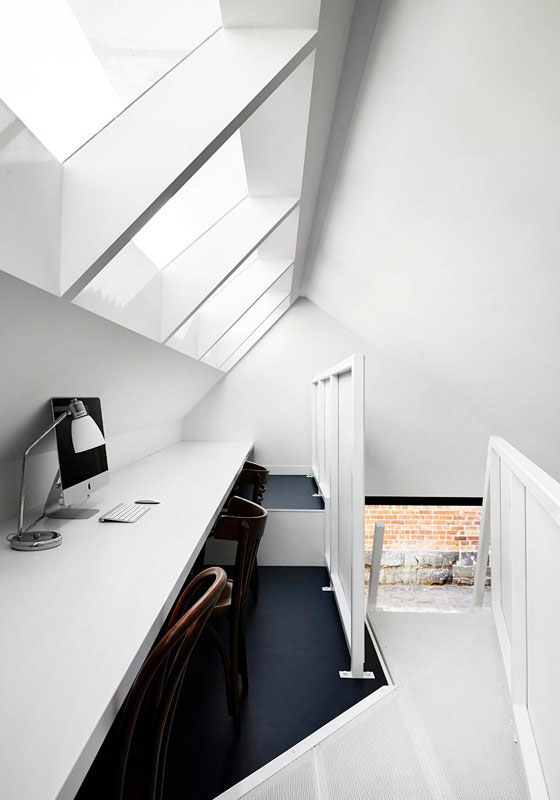 Small work area on the second level of the house
Small work area on the second level of the house
Bright interior of the house from the studio Andrew Maynard Architects

