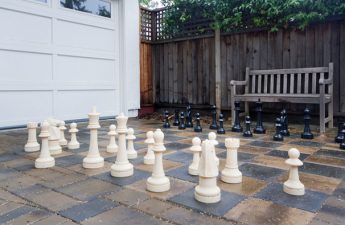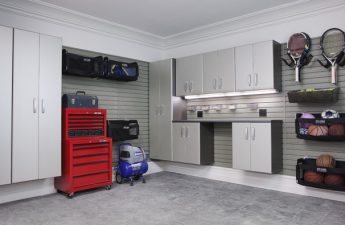 In Bangkok, Thailand, a local design firmIn 2013, Openbox implemented an interesting project on the verge of architectural hooliganism. We are in a hurry to tell our readers about Garage Of The Bears. A little background - a regular client, a young entrepreneur, approached the company with a request to come up with something on a tiny plot of recently acquired land, and emphasized the non-commercial nature of the idea, the main thing is that it be fun.
In Bangkok, Thailand, a local design firmIn 2013, Openbox implemented an interesting project on the verge of architectural hooliganism. We are in a hurry to tell our readers about Garage Of The Bears. A little background - a regular client, a young entrepreneur, approached the company with a request to come up with something on a tiny plot of recently acquired land, and emphasized the non-commercial nature of the idea, the main thing is that it be fun.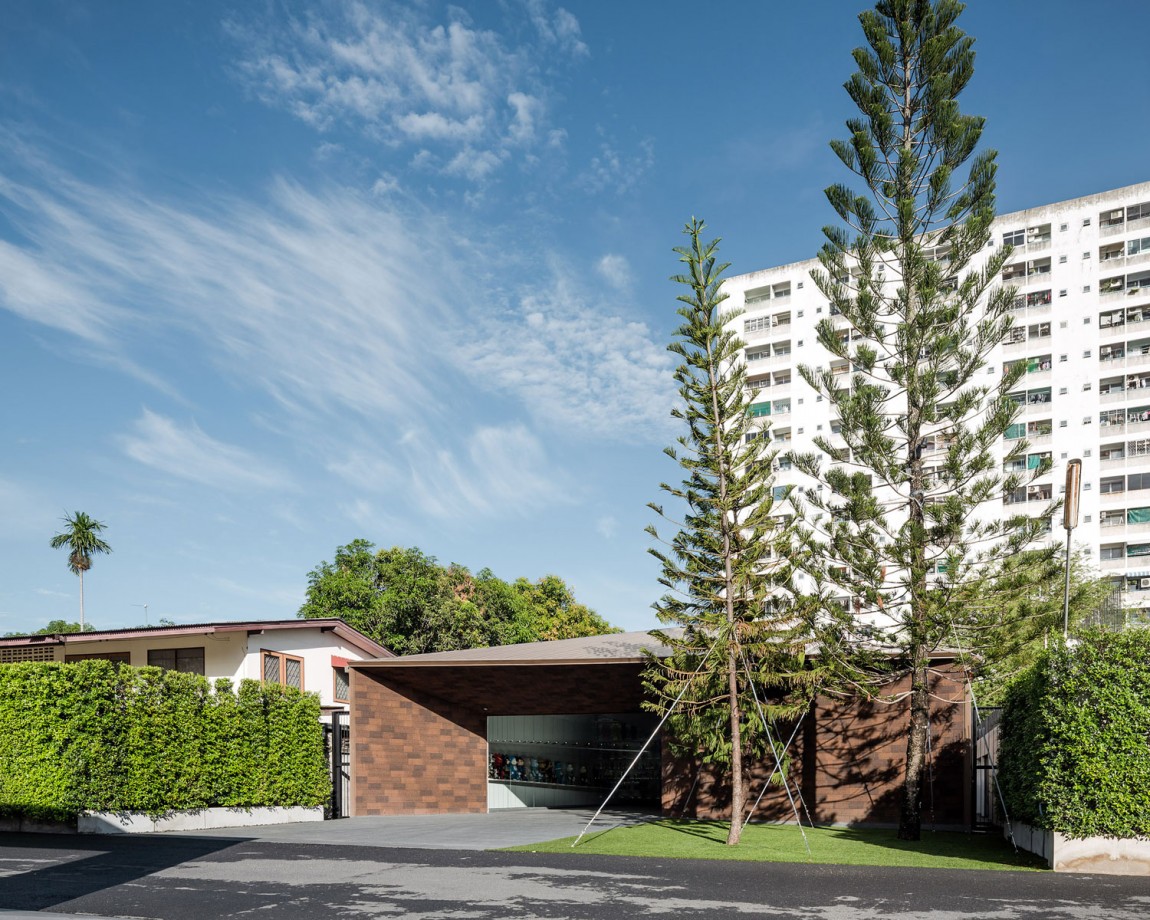
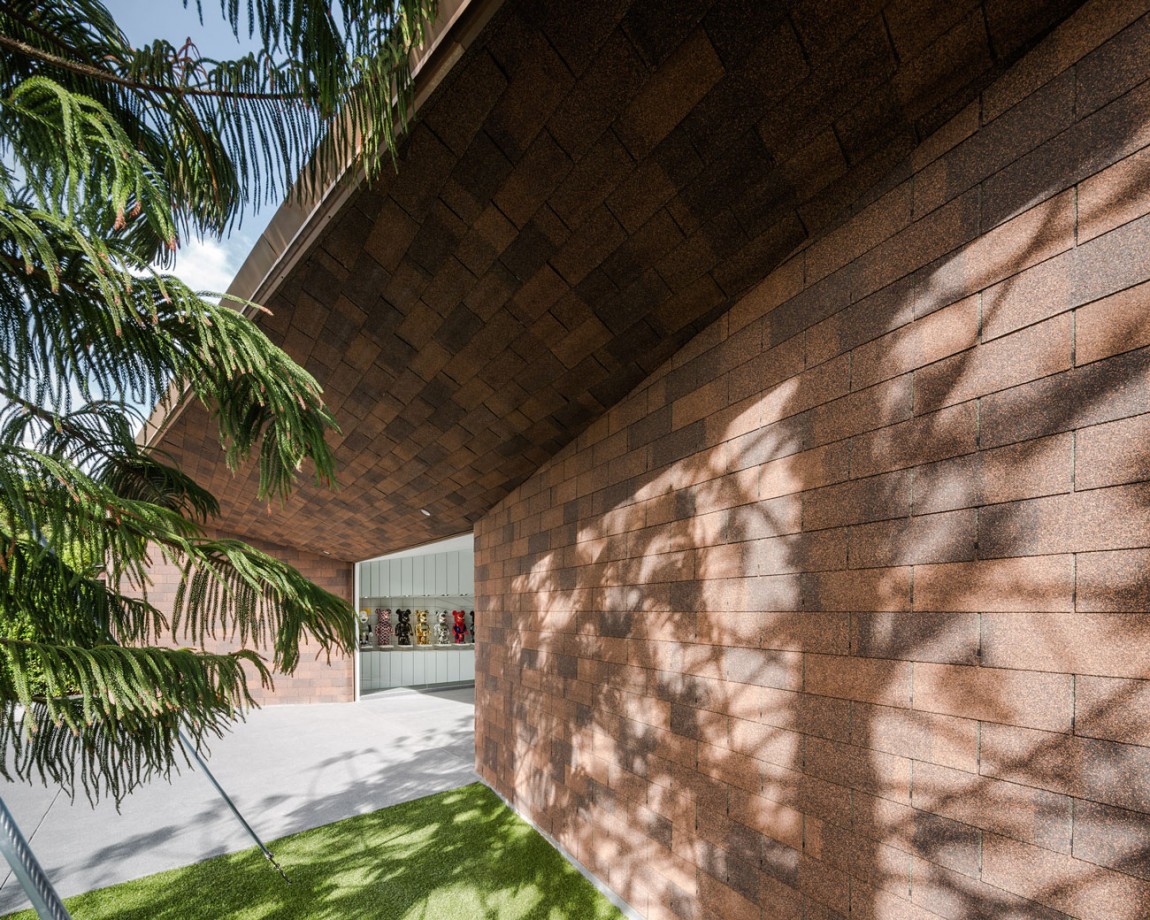




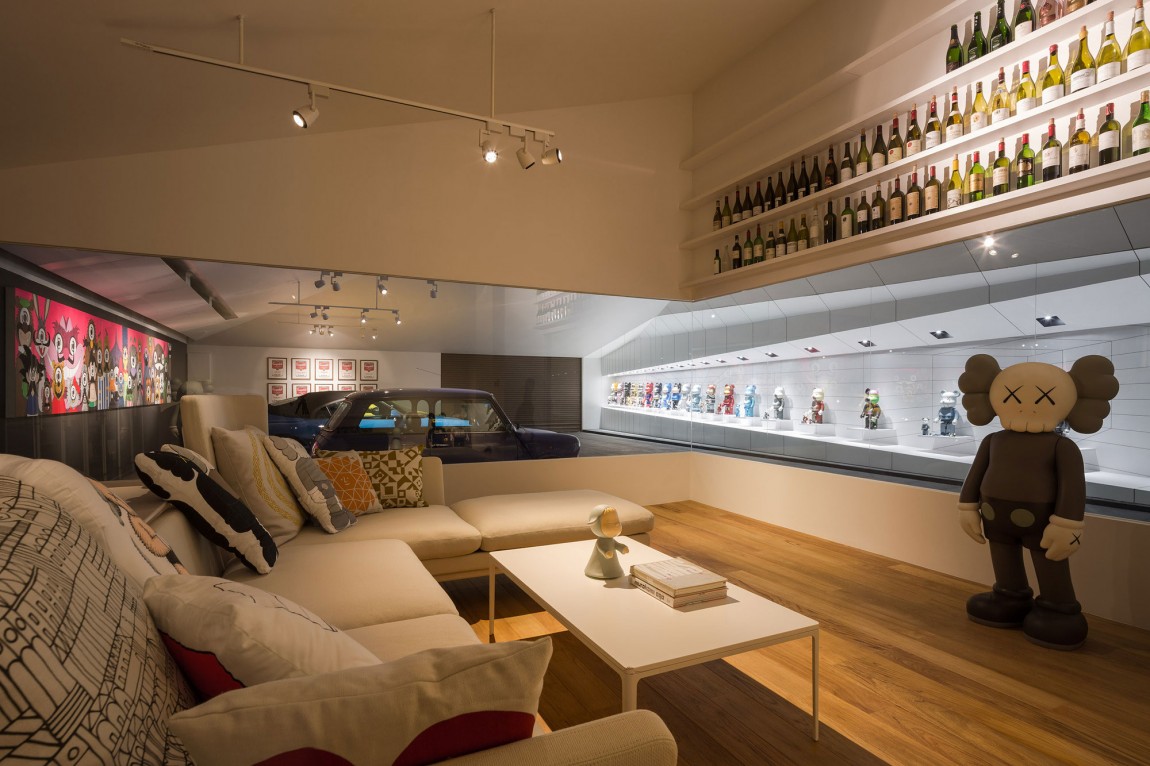 After studying the initial data, it was decideda simple solution to build a monolithic reinforced concrete structure occupying 70% of the allocated area. The premises were intended to house an exhibition of rare cars belonging to the customer, the placement of other exhibits, a place to receive guests and a wine cellar. The form was created by responding to the surrounding landscape, while simultaneously creating a surprising and impressive interior space. The entrance to the building is visible from the family home, so to please the parents it was decorated more than modestly - minimal decoration with clinker tiles.
After studying the initial data, it was decideda simple solution to build a monolithic reinforced concrete structure occupying 70% of the allocated area. The premises were intended to house an exhibition of rare cars belonging to the customer, the placement of other exhibits, a place to receive guests and a wine cellar. The form was created by responding to the surrounding landscape, while simultaneously creating a surprising and impressive interior space. The entrance to the building is visible from the family home, so to please the parents it was decorated more than modestly - minimal decoration with clinker tiles.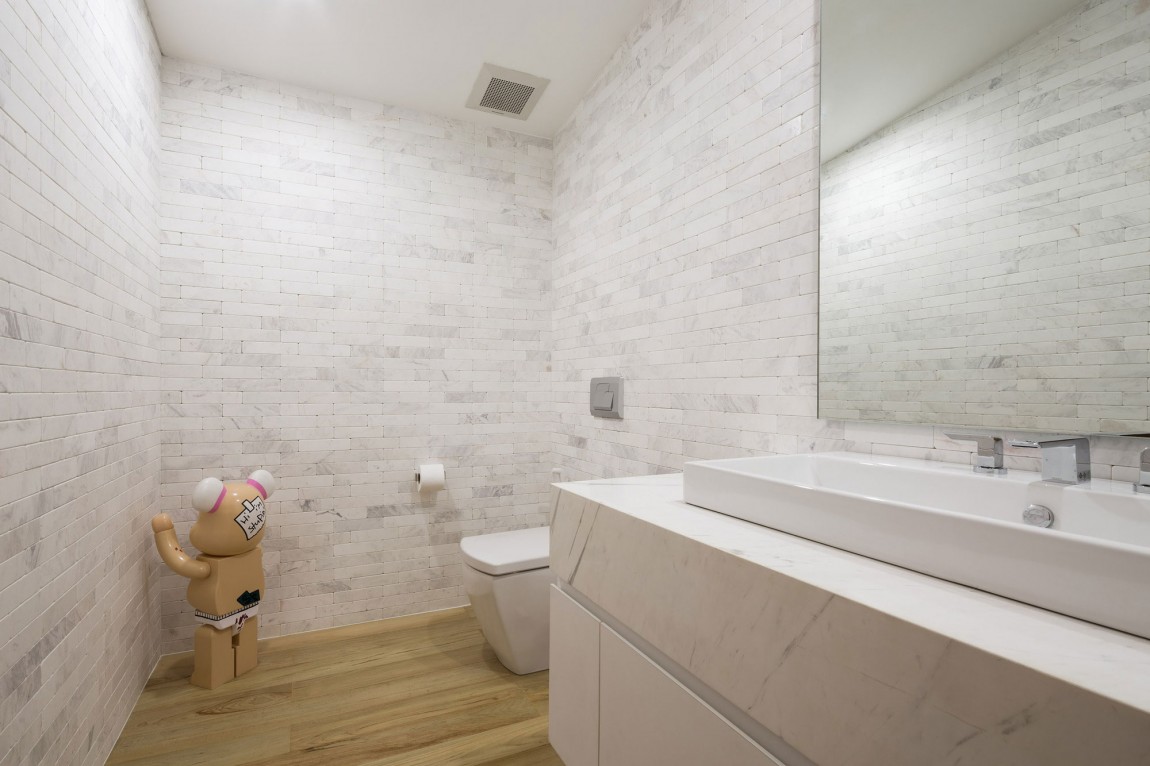 The development of the landscape design was limited to laying out a level lawn and planting several pine trees.
The development of the landscape design was limited to laying out a level lawn and planting several pine trees.

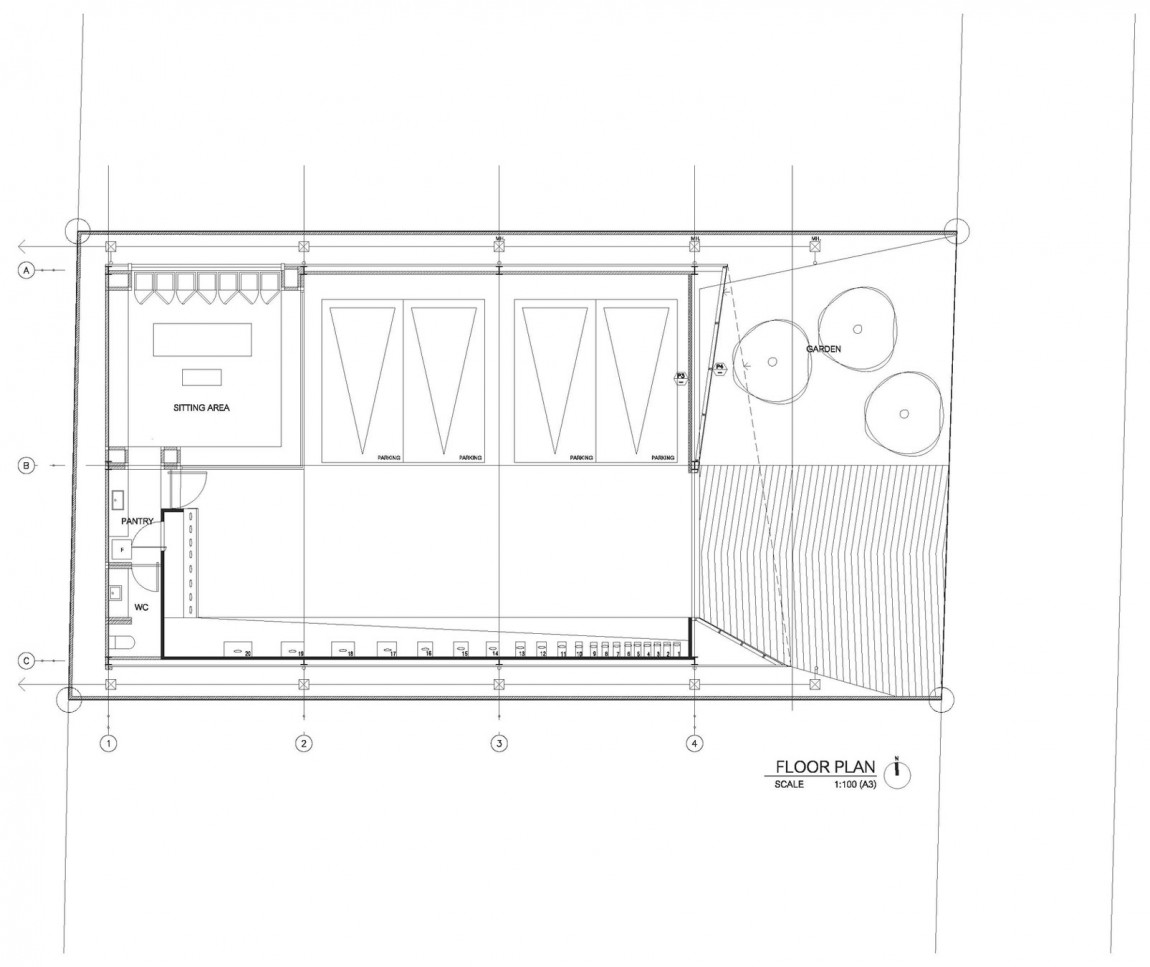



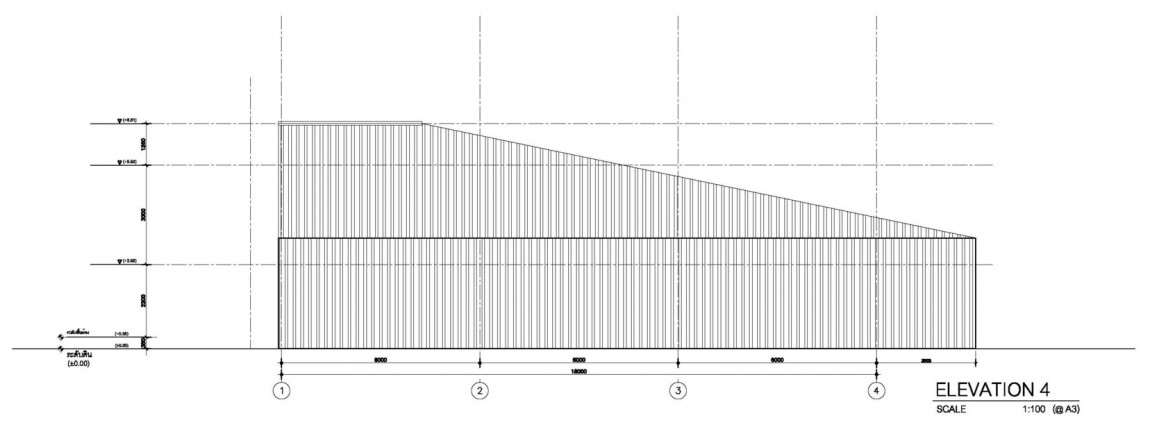 In the interior, starting from the entrance gate, the ceilinggradually leans towards the back wall. On the left, a dynamic art object was created to demonstrate the owner's pride - Be@rbrick. On the right, a parking lot and an art exhibition were organized. At the very end, there is a small living room with a wine collection. The entire structure was assembled from independent components - they are the ones that fully characterize the lifestyle of the crazy client.
In the interior, starting from the entrance gate, the ceilinggradually leans towards the back wall. On the left, a dynamic art object was created to demonstrate the owner's pride - Be@rbrick. On the right, a parking lot and an art exhibition were organized. At the very end, there is a small living room with a wine collection. The entire structure was assembled from independent components - they are the ones that fully characterize the lifestyle of the crazy client.
Garage design. Comic project Garage Of The Bears

