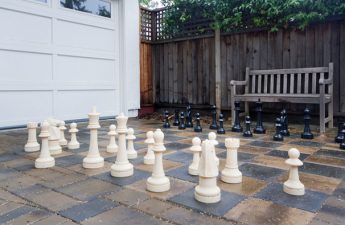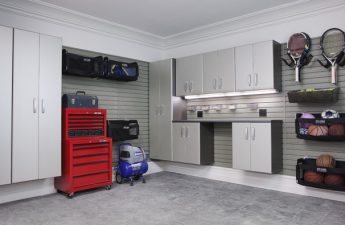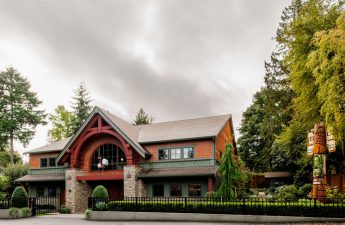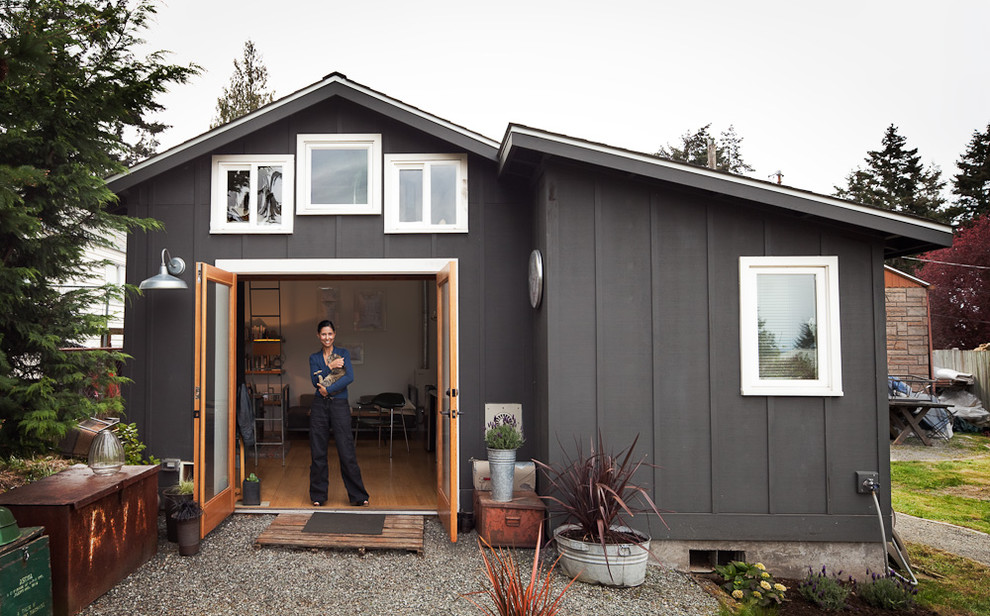 Today I will tell you a story about howthe artist turned the old garage into a unique full-fledged mini-house of 22 sq. m. meters. Friends of Michelle de la Vega call her "man-ant" - the most appropriate description for a woman who can bear hard work, despite her small stature. “The biggest problem with creating a house for that day was one that I knew nothing about building,” she says. - I acted as my own general contractor because I could not afford to hire him. It turned out to be hard to be taken seriously by all the subcontractors with whom we had to deal. ” Her salvation came in the form of a local carpenter, whom she learned to trust. “Erik is a godsend,” says Michelle. She adds that she changed workers several times, but in the end, the mini-house allowed her to build a new life: “This is a place that I value for many reasons. It evokes a feeling of security and tranquility, and I love all its parts. ” Michelle de la Vega has invested everything that she had in the redevelopment of the building. “The project reflects my usual approach to life in general. I am an artist, so I have a pretty strong feeling that I like, ”says the hostess, who we see in the photo on the threshold of her mini-dwelling.
Today I will tell you a story about howthe artist turned the old garage into a unique full-fledged mini-house of 22 sq. m. meters. Friends of Michelle de la Vega call her "man-ant" - the most appropriate description for a woman who can bear hard work, despite her small stature. “The biggest problem with creating a house for that day was one that I knew nothing about building,” she says. - I acted as my own general contractor because I could not afford to hire him. It turned out to be hard to be taken seriously by all the subcontractors with whom we had to deal. ” Her salvation came in the form of a local carpenter, whom she learned to trust. “Erik is a godsend,” says Michelle. She adds that she changed workers several times, but in the end, the mini-house allowed her to build a new life: “This is a place that I value for many reasons. It evokes a feeling of security and tranquility, and I love all its parts. ” Michelle de la Vega has invested everything that she had in the redevelopment of the building. “The project reflects my usual approach to life in general. I am an artist, so I have a pretty strong feeling that I like, ”says the hostess, who we see in the photo on the threshold of her mini-dwelling.  Everything in construction and repair was a challenge forartist, but one thing that has never been a problem is a vision. “Vision is what comes naturally to me, even intrusive.” The whole process of construction and equipment was a practice: to fall off the horse and climb, and so on several times. “But my philosophy is that light things are rarely worthwhile,” she says.
Everything in construction and repair was a challenge forartist, but one thing that has never been a problem is a vision. “Vision is what comes naturally to me, even intrusive.” The whole process of construction and equipment was a practice: to fall off the horse and climb, and so on several times. “But my philosophy is that light things are rarely worthwhile,” she says. 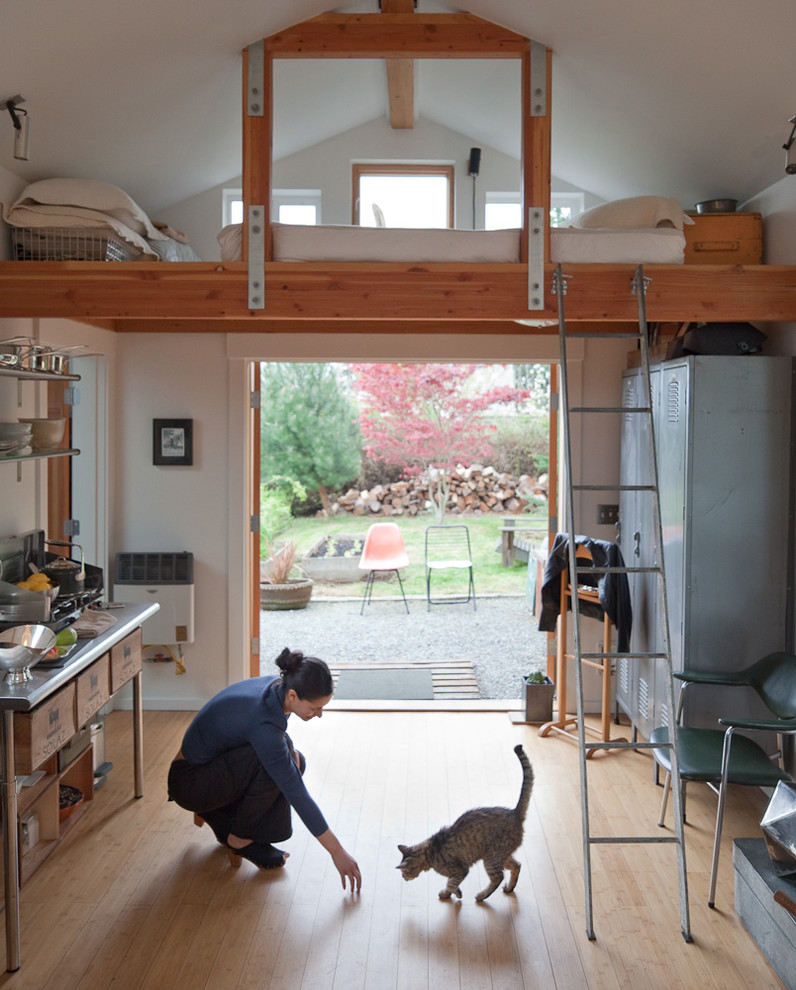 This image shows a sleeping attic andkitchen overlooking the courtyard. “I like to use constructions of materials and objects. I also like efficiency and openness, fresh air and light, so I developed windows for the room that give maximum light and the possibility of airing. ” The house was designed for privacy. There is only one high window from the street, which provides ventilation of hot air in summer and rays of light in the afternoon.
This image shows a sleeping attic andkitchen overlooking the courtyard. “I like to use constructions of materials and objects. I also like efficiency and openness, fresh air and light, so I developed windows for the room that give maximum light and the possibility of airing. ” The house was designed for privacy. There is only one high window from the street, which provides ventilation of hot air in summer and rays of light in the afternoon.  Bedroom attic is located above the entrancea French door as a cradle surrounded by fresh air, which is let in by one of the three windows. Michelle compares the experience of relaxing in the attic with sleeping outside in the summer. “I love the simplicity and efficiency at home. He is cozy and open, has great lighting, I feel like a refuge in him. ”
Bedroom attic is located above the entrancea French door as a cradle surrounded by fresh air, which is let in by one of the three windows. Michelle compares the experience of relaxing in the attic with sleeping outside in the summer. “I love the simplicity and efficiency at home. He is cozy and open, has great lighting, I feel like a refuge in him. ”  The red fireproof wardrobe, which served its time in one of the changing rooms of United Airlines, was found by a private announcement.
The red fireproof wardrobe, which served its time in one of the changing rooms of United Airlines, was found by a private announcement.  Square meters, added to the original building, became a shower.
Square meters, added to the original building, became a shower.  The small bathroom also bathes in sunlight from the top window.
The small bathroom also bathes in sunlight from the top window. 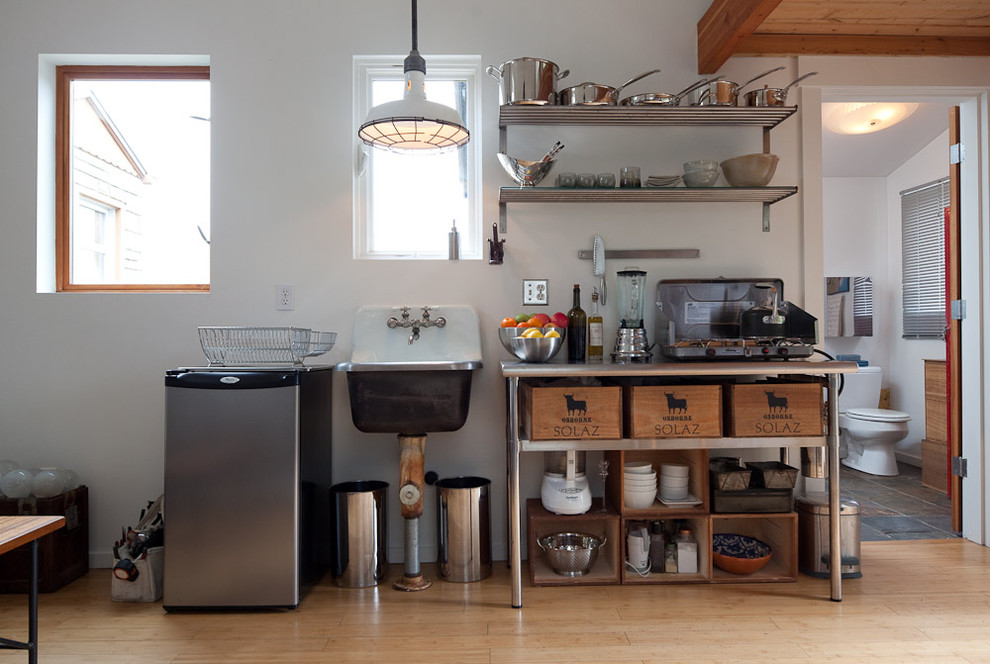 Proximity to downtown Seattle with itsproduction resources brings industrial style to the home environment. Open shelves and scrap boxes demonstrate the tendency of the hostess to reorient the vintage finds.
Proximity to downtown Seattle with itsproduction resources brings industrial style to the home environment. Open shelves and scrap boxes demonstrate the tendency of the hostess to reorient the vintage finds.  Forum Grad readers can make sure thatThe interior of small rooms is also interesting. Steel sculptures next to the working fireplace - Michelle de la Vega's own creations, artists and welders. The containers in which the firewood is stored were military bunkers with rusty ammunition and were found by the local Salvation Army. Together with a vintage lamp, they create a cozy atmosphere in this small space.
Forum Grad readers can make sure thatThe interior of small rooms is also interesting. Steel sculptures next to the working fireplace - Michelle de la Vega's own creations, artists and welders. The containers in which the firewood is stored were military bunkers with rusty ammunition and were found by the local Salvation Army. Together with a vintage lamp, they create a cozy atmosphere in this small space. 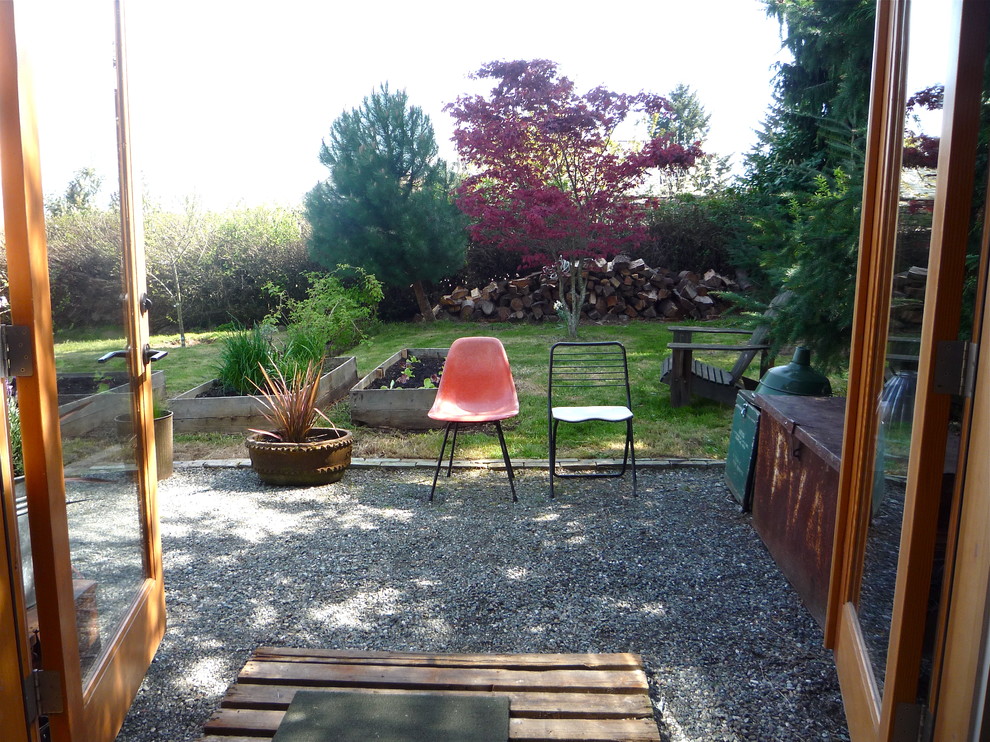 French doors open up the hotel’s bounty: fruit trees and raised beds with plants.
French doors open up the hotel’s bounty: fruit trees and raised beds with plants.  Michelle's living space has become very personal.a place that embodies her own philosophy. “When people come to the house where I live, they, as a rule, immediately get an idea of my attitude to their corner. It also fully reflects my character trait. I love to be economical with things. I like to host those beautiful items that would otherwise have been thrown away. ” Currently, Michelle de la Vega uses his mini-dwelling as a country house and rents it as an artist's studio. Her next project is a big house around the corner in which she lives with her contractor husband.
Michelle's living space has become very personal.a place that embodies her own philosophy. “When people come to the house where I live, they, as a rule, immediately get an idea of my attitude to their corner. It also fully reflects my character trait. I love to be economical with things. I like to host those beautiful items that would otherwise have been thrown away. ” Currently, Michelle de la Vega uses his mini-dwelling as a country house and rents it as an artist's studio. Her next project is a big house around the corner in which she lives with her contractor husband.
Turning an old garage into a stylish apartment - photo and description

