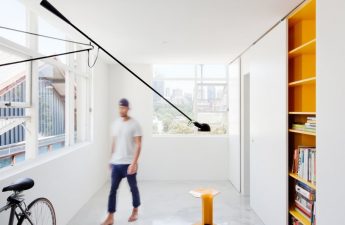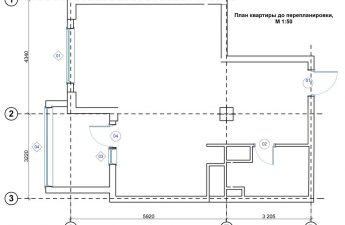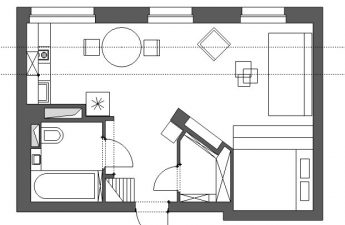 The task was to redesign the designa small one-room apartment, 34.8 m2, not counting the loggia (3 m2). The apartment was on the third floor of a fourteen-story building built in 1972, and its windows overlooked the courtyard, to the east. The customer was a young journalist with progressive views, who liked the Scandinavian design style, as well as French literature. The owner preferred to read paper books, so space was needed for a bookcase. The apartment was created for a bachelor with a limited budget. The key concepts were simplicity, light and symmetry. The apartment was to include a separate office, a spacious bathroom, a standard refrigerator, a four-burner stove, a microwave and a separate dressing room. The smell of food should not go beyond the kitchen. They wanted to design the loggia like a country veranda. All redevelopment had to be agreed with the customer. The difficulty that was encountered from the first minute was the limited space. There are two windows on the wall 6 m away. The customer did not give permission to connect the loggia and the apartment. Therefore, it was decided to remove the piers under the window frames and install sliding windows in their place. Thus, it was possible to compositionally combine the loggia and the apartment, and also use natural light to the maximum.
The task was to redesign the designa small one-room apartment, 34.8 m2, not counting the loggia (3 m2). The apartment was on the third floor of a fourteen-story building built in 1972, and its windows overlooked the courtyard, to the east. The customer was a young journalist with progressive views, who liked the Scandinavian design style, as well as French literature. The owner preferred to read paper books, so space was needed for a bookcase. The apartment was created for a bachelor with a limited budget. The key concepts were simplicity, light and symmetry. The apartment was to include a separate office, a spacious bathroom, a standard refrigerator, a four-burner stove, a microwave and a separate dressing room. The smell of food should not go beyond the kitchen. They wanted to design the loggia like a country veranda. All redevelopment had to be agreed with the customer. The difficulty that was encountered from the first minute was the limited space. There are two windows on the wall 6 m away. The customer did not give permission to connect the loggia and the apartment. Therefore, it was decided to remove the piers under the window frames and install sliding windows in their place. Thus, it was possible to compositionally combine the loggia and the apartment, and also use natural light to the maximum.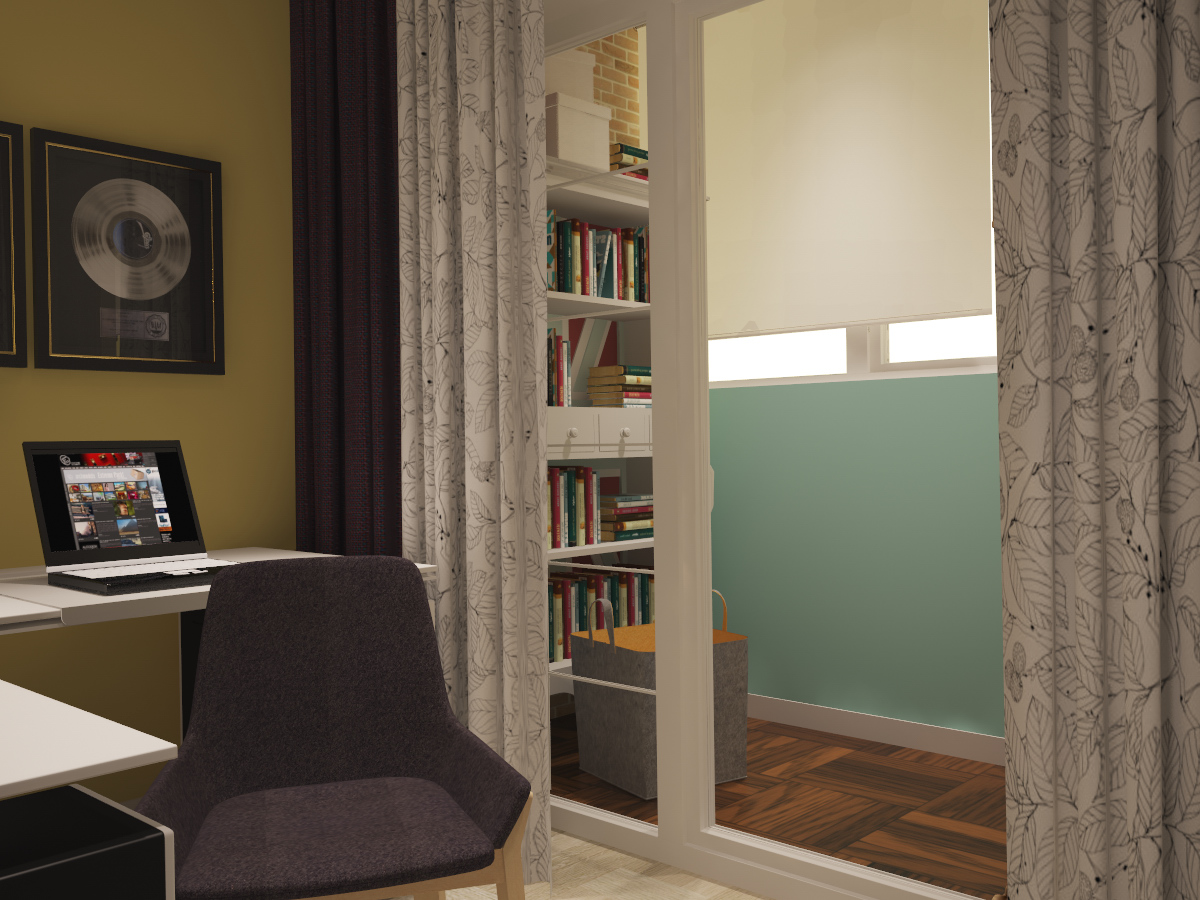
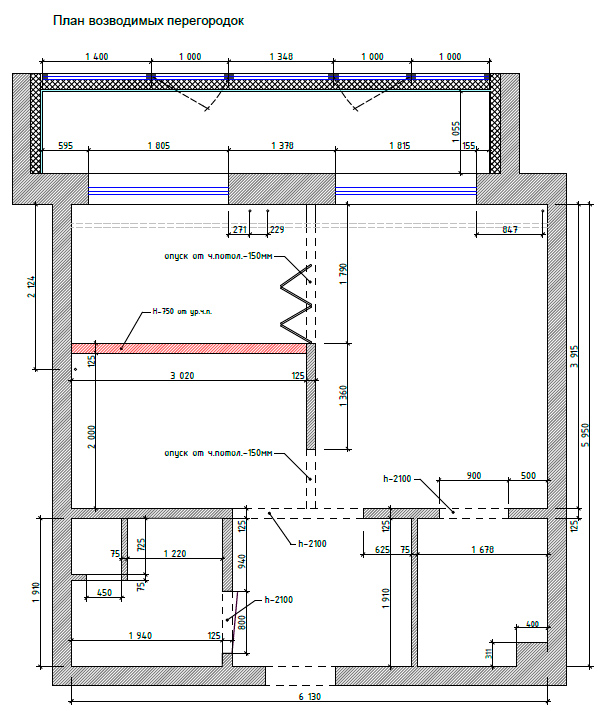 Speaking about the kitchen, it should be noted thatThree conditions played a major role in the design. First, the kitchen with a gas stove should not be separated from the street by anything, neither additional partitions nor other rooms. Second, the doors from the kitchen should lead into all adjacent rooms. Third, odors should not spread throughout the apartment. As a result, it was decided to install a solid partition 0.75 m high, with a glass top, which, however, would not reach the ceiling. The result was access to natural light, the ability to see other rooms and the installation of a ceiling hood above the oven.
Speaking about the kitchen, it should be noted thatThree conditions played a major role in the design. First, the kitchen with a gas stove should not be separated from the street by anything, neither additional partitions nor other rooms. Second, the doors from the kitchen should lead into all adjacent rooms. Third, odors should not spread throughout the apartment. As a result, it was decided to install a solid partition 0.75 m high, with a glass top, which, however, would not reach the ceiling. The result was access to natural light, the ability to see other rooms and the installation of a ceiling hood above the oven.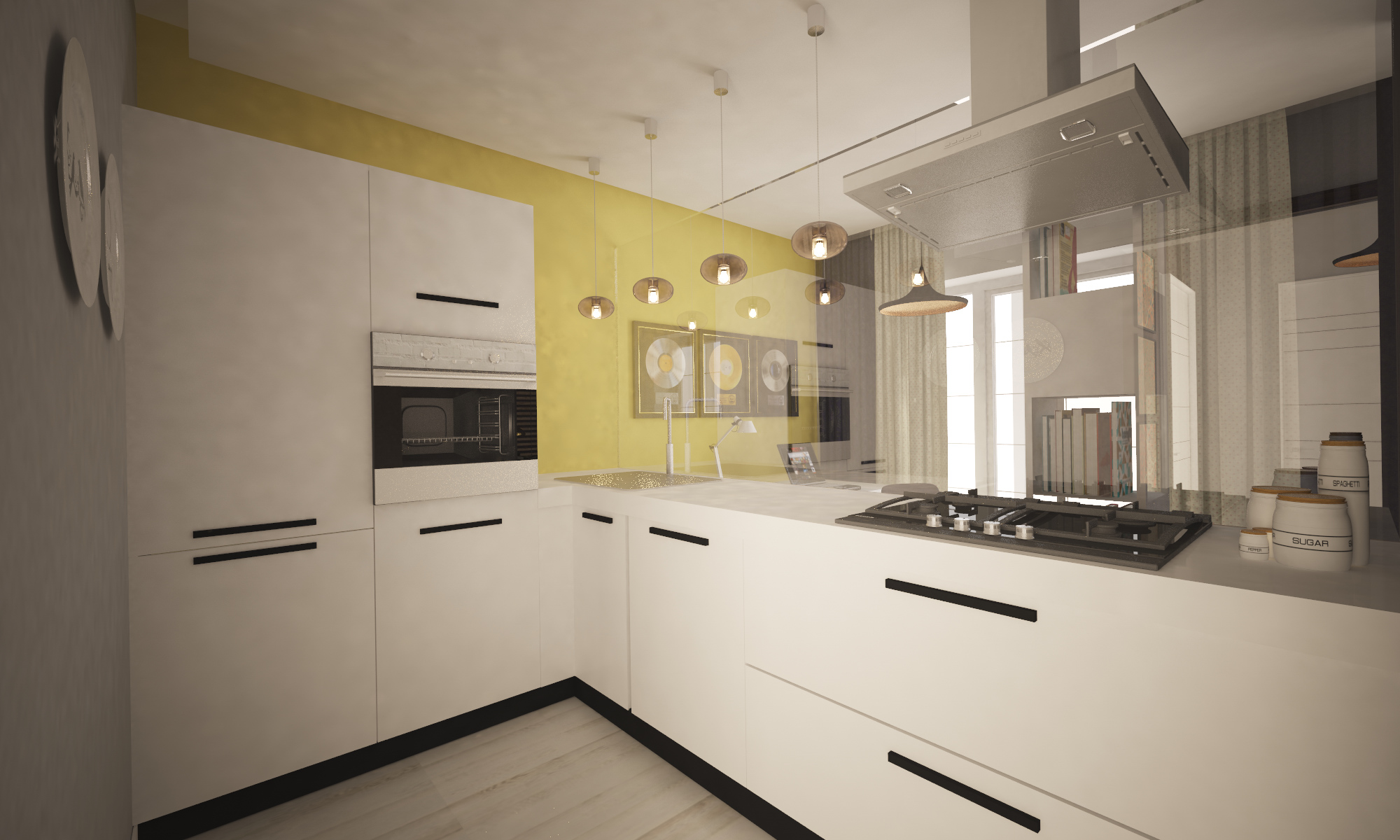 The customer's main requirement was a separateoffice. The partition did not have to be soundproof. The solution was a folding louvered door. The ability to assemble and extend this structure allowed for adjustment of the through view of the apartment.
The customer's main requirement was a separateoffice. The partition did not have to be soundproof. The solution was a folding louvered door. The ability to assemble and extend this structure allowed for adjustment of the through view of the apartment. To visually enlarge the space, it wasIt was decided to place a large mirror opposite the windows. It can be moved apart and closed. It serves both as a wardrobe door and as a way to separate the hallway from the rest of the apartment. Another mirror is located on the other side. You can look into it before leaving the house.
To visually enlarge the space, it wasIt was decided to place a large mirror opposite the windows. It can be moved apart and closed. It serves both as a wardrobe door and as a way to separate the hallway from the rest of the apartment. Another mirror is located on the other side. You can look into it before leaving the house.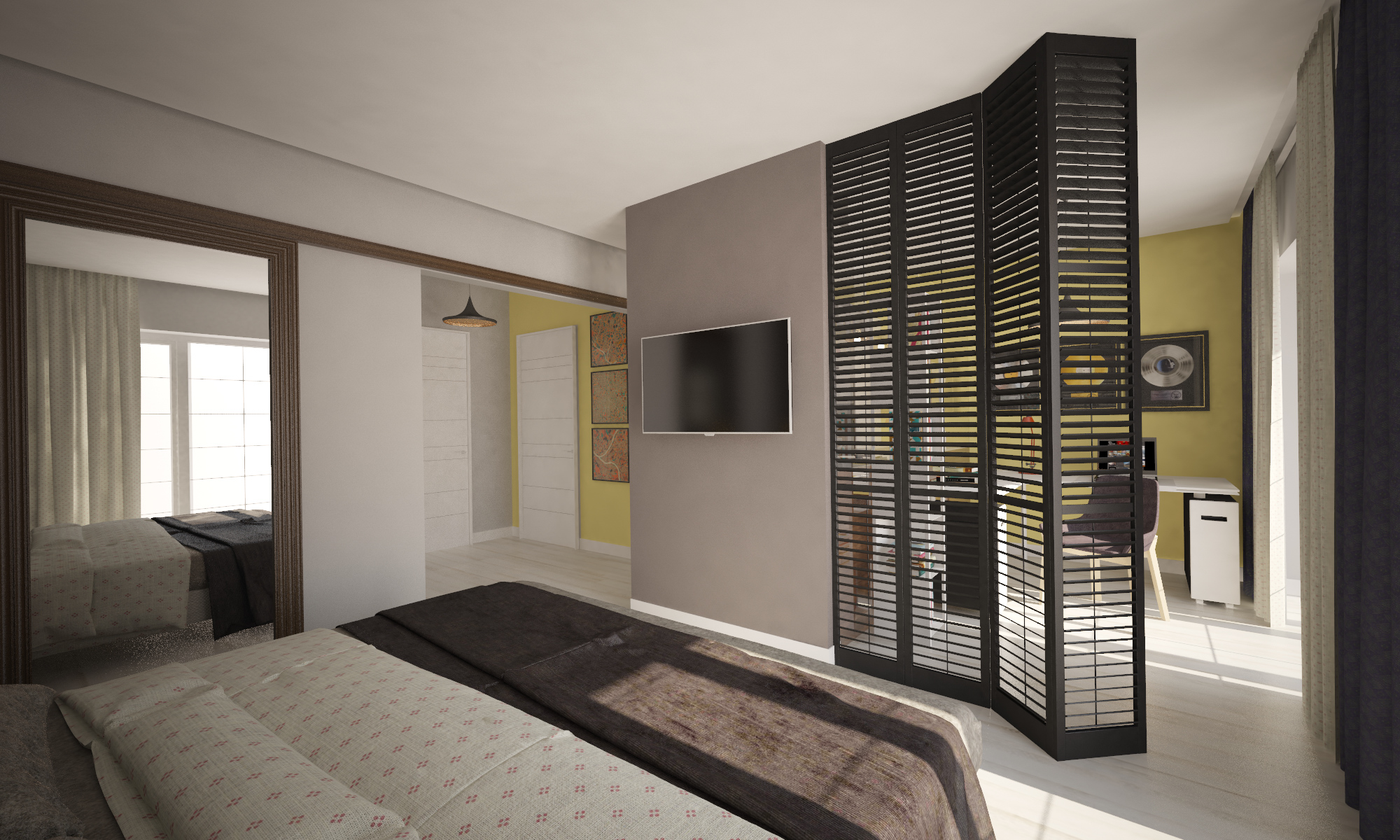
 Already a small amount of free spaceThe bathroom was occupied by a plumbing box. It hid an old sewer riser. A large shower tray measuring 1200x800 and a plumbing box occupy the entire length of the bathroom. The heated towel rail was hung on another wall. Particular attention should be paid to the oak countertop and panel. They add warmth to the interior and soften the pressure of the overhanging walls.
Already a small amount of free spaceThe bathroom was occupied by a plumbing box. It hid an old sewer riser. A large shower tray measuring 1200x800 and a plumbing box occupy the entire length of the bathroom. The heated towel rail was hung on another wall. Particular attention should be paid to the oak countertop and panel. They add warmth to the interior and soften the pressure of the overhanging walls.
 The rooms are separated by lintels.This allowed to lower the ceilings to a minimum height when installing suspended ceilings. In the kitchen, the ventilation pipe for the hood was hidden in this way, without using a box. LED spotlights were used for lighting, the diameter of which is slightly larger than standard. It was important for the customer that the apartment was light in any weather. Additional accents are created by chandeliers and sconces.
The rooms are separated by lintels.This allowed to lower the ceilings to a minimum height when installing suspended ceilings. In the kitchen, the ventilation pipe for the hood was hidden in this way, without using a box. LED spotlights were used for lighting, the diameter of which is slightly larger than standard. It was important for the customer that the apartment was light in any weather. Additional accents are created by chandeliers and sconces. The left side of the loggia is used as a bookcase, and on the right side you can lie down in a chair. The loggia is almost completely glazed, and tree branches knock on the windows.
The left side of the loggia is used as a bookcase, and on the right side you can lie down in a chair. The loggia is almost completely glazed, and tree branches knock on the windows.
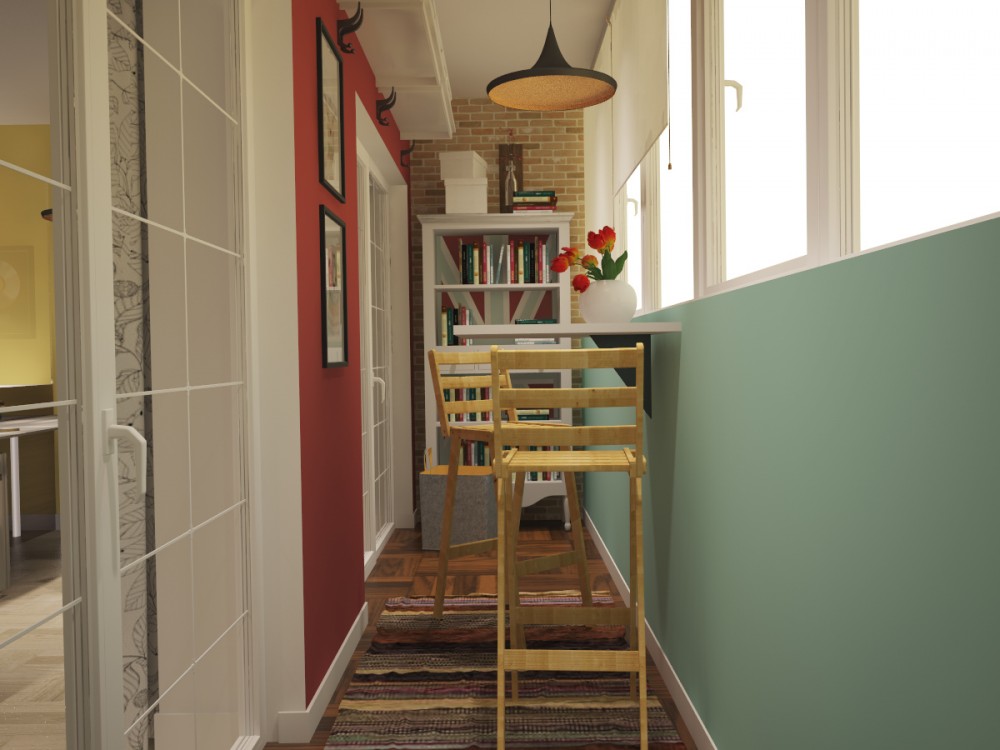 The entrance door is made in white.It opens both inward and outward. Soundproofing was achieved by using a dry-fill floor screed. To save space, three radiators had to be abandoned. Only two were left, one above the other. Light engineered wood flooring was laid in the bedroom and study. Matt porcelain stoneware was used in the kitchen and hallway. The loggia has a board-like porcelain stoneware. The floor is heated, the apartment has an air conditioner, and the loggia has two electric convectors.
The entrance door is made in white.It opens both inward and outward. Soundproofing was achieved by using a dry-fill floor screed. To save space, three radiators had to be abandoned. Only two were left, one above the other. Light engineered wood flooring was laid in the bedroom and study. Matt porcelain stoneware was used in the kitchen and hallway. The loggia has a board-like porcelain stoneware. The floor is heated, the apartment has an air conditioner, and the loggia has two electric convectors.
Design a small apartment for a bachelor in the Scandinavian style

