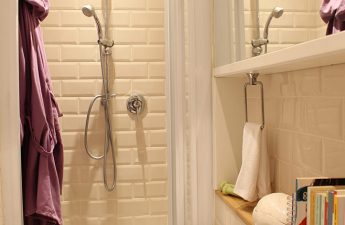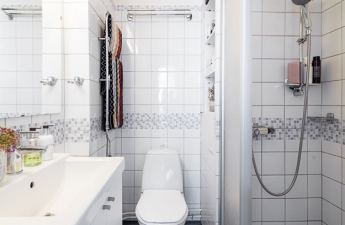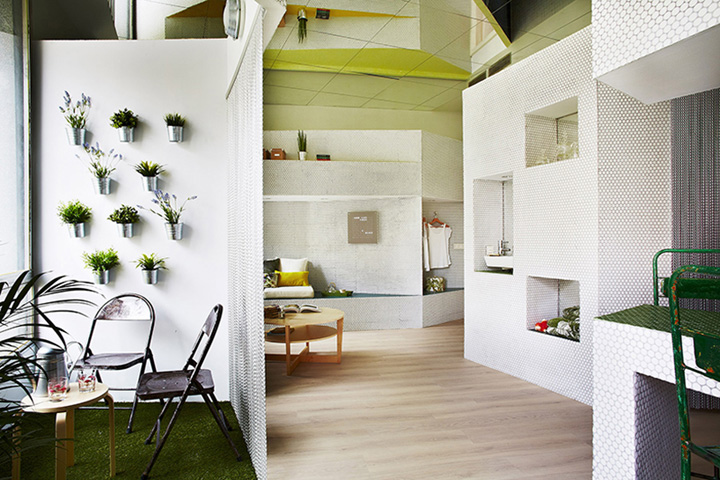 Original design of a small apartmentThe specialists of the Madrid studio Zooco designed an area of 36 m2. The space with original geometry and many interesting architectural details was ideal for the implementation of an unusual idea, which consists of decorating almost all surfaces in the interior with mosaic tiles. The authors of the project set themselves the goal of moving away from standards, presenting areas typical for any home in an unusual form and at the same time increasing the functionality of the room. The alternation of ledges and niches gives dynamism to the space, creating conditions for the most efficient use of every centimeter of area. The scheme is extremely simple: a filled perimeter and an empty center form a comfortable living environment.
Original design of a small apartmentThe specialists of the Madrid studio Zooco designed an area of 36 m2. The space with original geometry and many interesting architectural details was ideal for the implementation of an unusual idea, which consists of decorating almost all surfaces in the interior with mosaic tiles. The authors of the project set themselves the goal of moving away from standards, presenting areas typical for any home in an unusual form and at the same time increasing the functionality of the room. The alternation of ledges and niches gives dynamism to the space, creating conditions for the most efficient use of every centimeter of area. The scheme is extremely simple: a filled perimeter and an empty center form a comfortable living environment.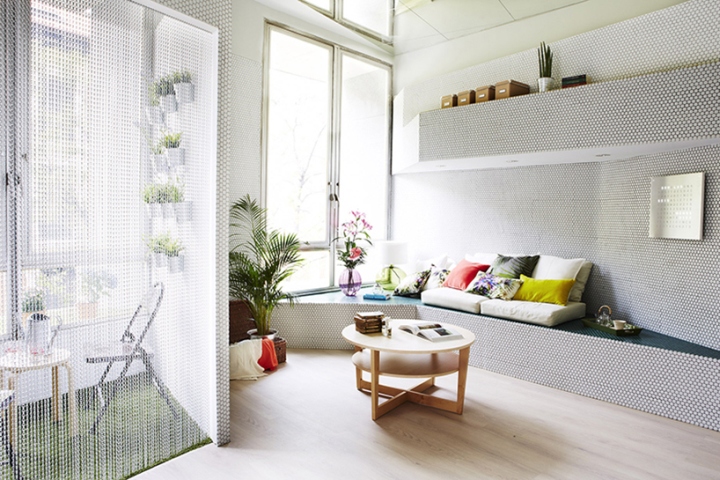 Each wall has a number of functions,corresponding to the purpose of the zone located next to it. Vertical surfaces are actively used to meet the daily needs of the apartment residents. So, the structure of the apartment includes: a recreation area formed by a wall behind which there is a bedroom; a bathroom adjacent to the outer wall; a comfortable kitchen and dining room; and finally a “green” corner imitating a patio or terrace.
Each wall has a number of functions,corresponding to the purpose of the zone located next to it. Vertical surfaces are actively used to meet the daily needs of the apartment residents. So, the structure of the apartment includes: a recreation area formed by a wall behind which there is a bedroom; a bathroom adjacent to the outer wall; a comfortable kitchen and dining room; and finally a “green” corner imitating a patio or terrace.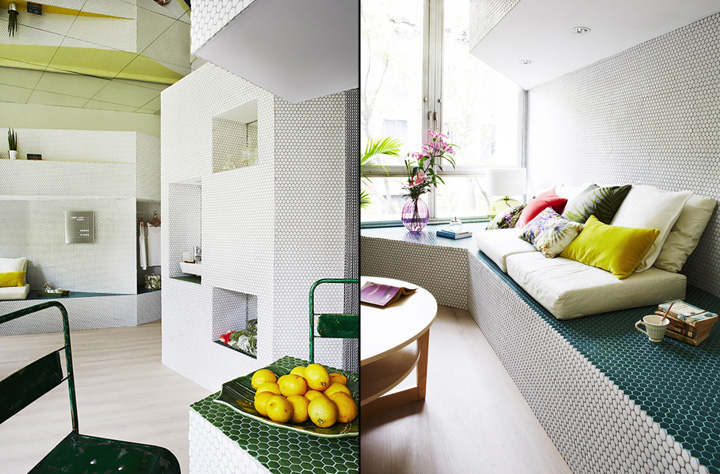 The project developers propose to perceivethis apartment as a set of zones and spaces necessary for everyday life. The design concept, with all its originality, puts the practicality and comfort of the inhabitants first. The glass mosaic tiles covering most of the surfaces were made to order by the local company Hisbalit. The designers' intention was to create a unique and inimitable space using exclusive materials: light wood for the flooring and mirror panels for the ceiling.
The project developers propose to perceivethis apartment as a set of zones and spaces necessary for everyday life. The design concept, with all its originality, puts the practicality and comfort of the inhabitants first. The glass mosaic tiles covering most of the surfaces were made to order by the local company Hisbalit. The designers' intention was to create a unique and inimitable space using exclusive materials: light wood for the flooring and mirror panels for the ceiling.

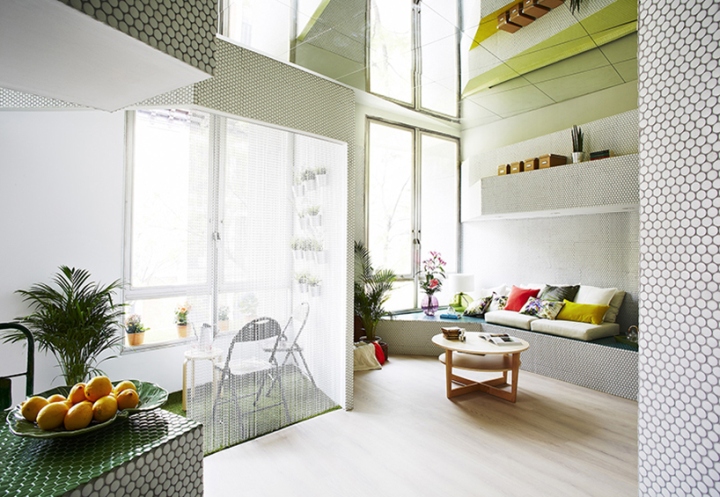
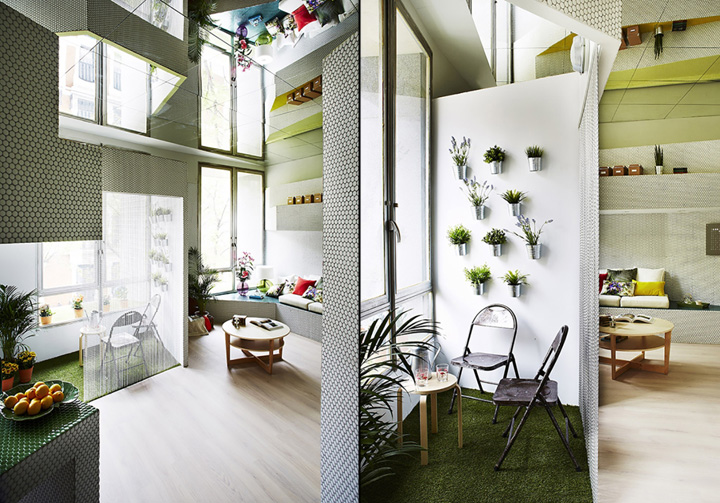 It seems to us that the ideas proposed by Spanish specialists should be of interest to many owners. Do you agree?
It seems to us that the ideas proposed by Spanish specialists should be of interest to many owners. Do you agree?
Design of a small apartment in Madrid: a photo review


