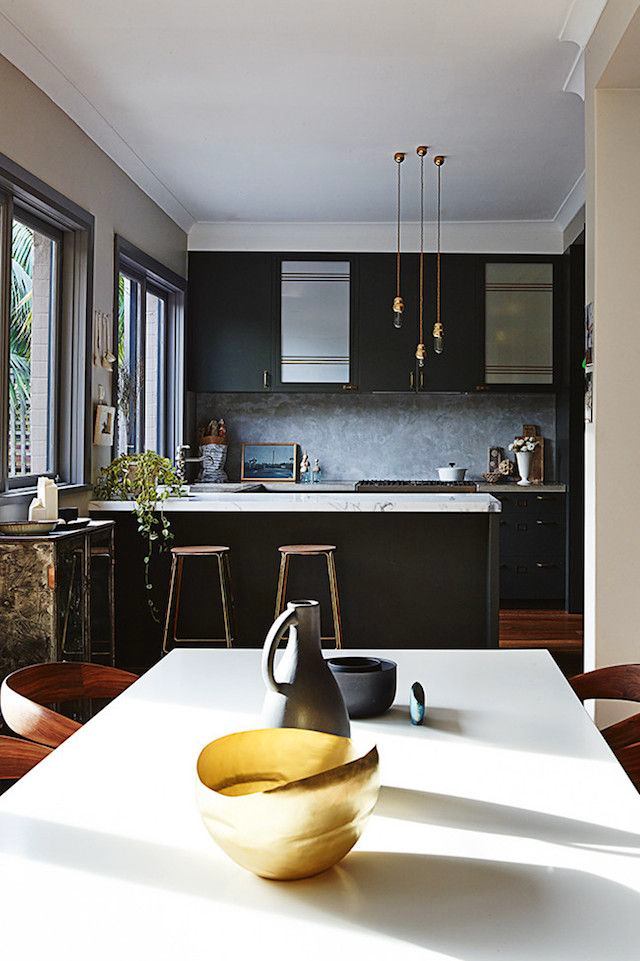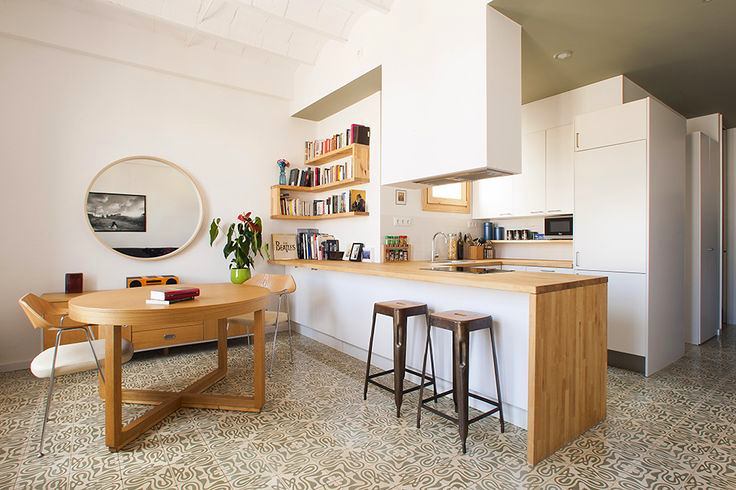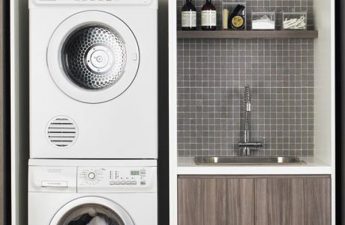Combining kitchen and dining area in onespace is found both in spacious apartments and in small-sized housing. Today we will tell you how to make this combination as comfortable and beautiful as possible. The “kitchen plus dining room” option has many advantages, including a pleasant feeling of spaciousness, as well as the ability to not be distracted, for example, from a conversation with friends while preparing culinary masterpieces. In addition, the process of combining a kitchen and dining area requires ingenuity and subtle calculation, so the result is most often a truly unique space. It will be quite easy for you to solve the problem of creating such a “double” room in your apartment if you follow our advice.
1. Create a unified style
It is best to design a space in whichthe kitchen and dining area are combined, in the same style. Make sure that the furniture, colors, and interior items match each other. Only then will harmony be created in the room, and not an atmosphere of chaos.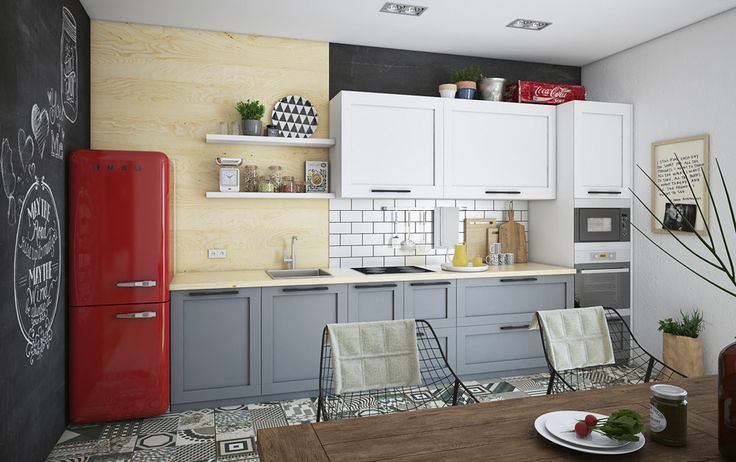
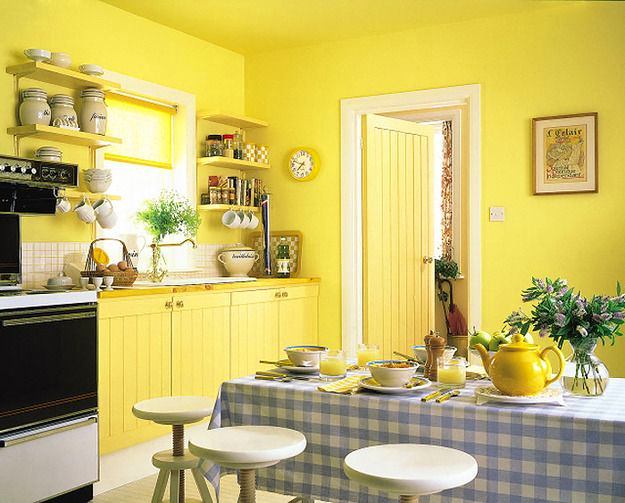
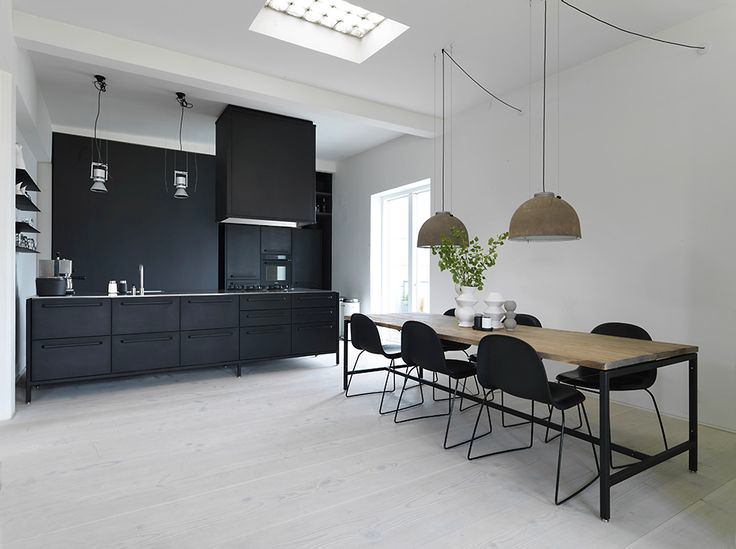
2. Remember about ergonomics
The space should be comfortable.You should have enough space to move around both the kitchen area and the dining room without bumping into furniture and interior items. Remember: in order to sit at the dining table without any discomfort, a person needs 60-70 cm of space in width and 40-45 cm in depth. Be sure to take these parameters into account when arranging the dining area.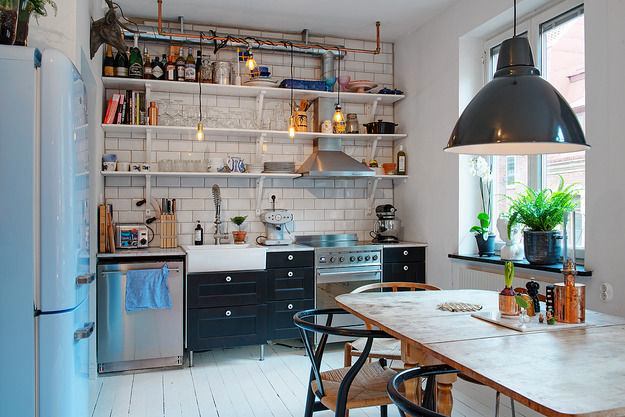
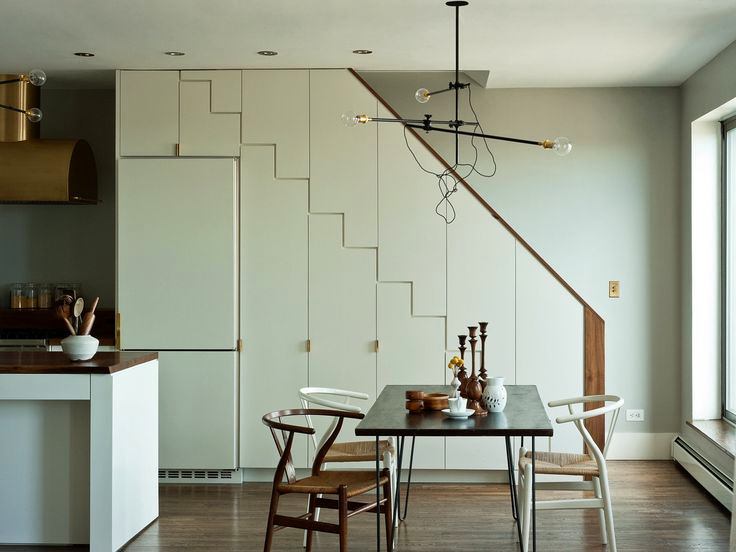
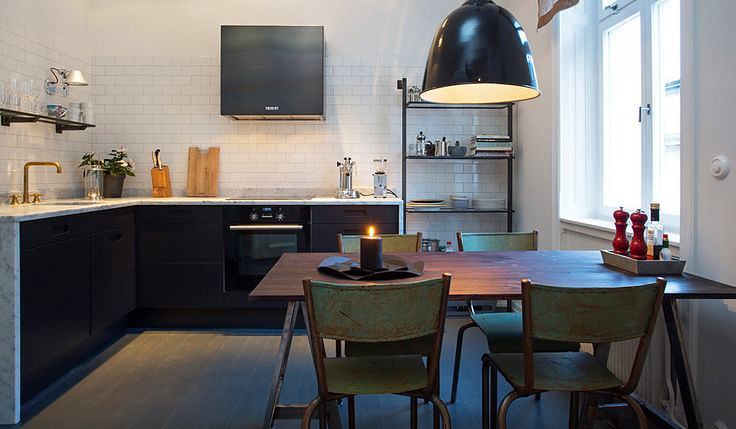
3. Install the hood
About combining the kitchen and dining room into onespace without a hood. It will eliminate cooking odors, and you will be able to enjoy breakfast, lunch and dinner in a pleasant atmosphere. It is desirable that the hood is quiet and does not stand out too much from the overall style of the room.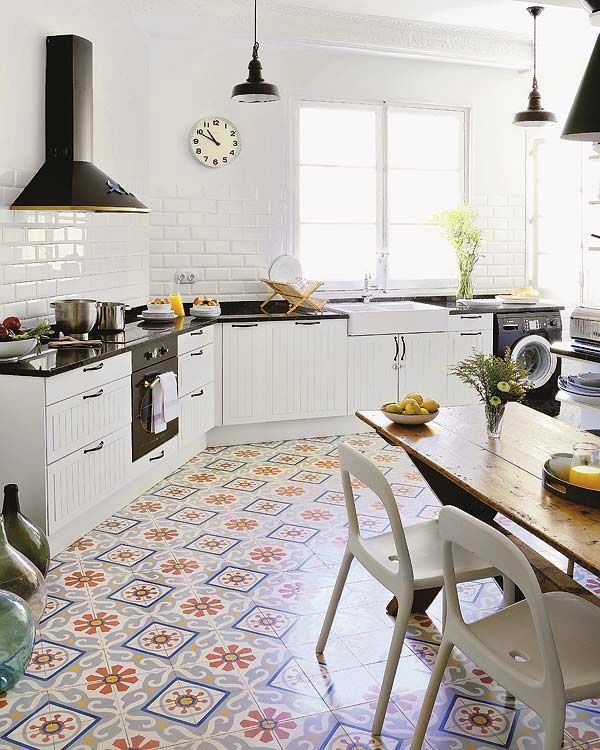
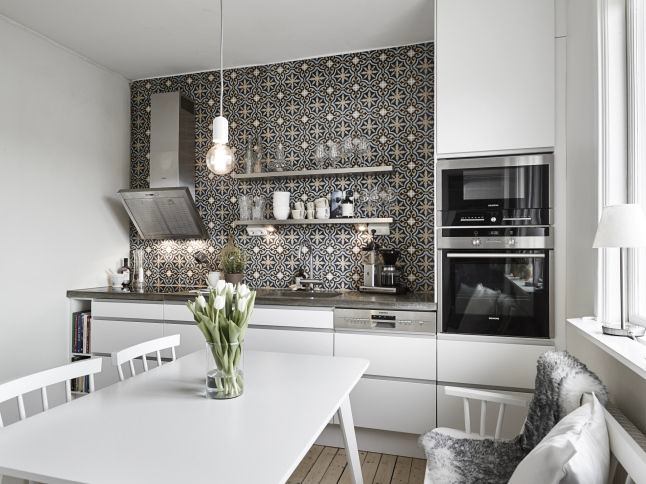
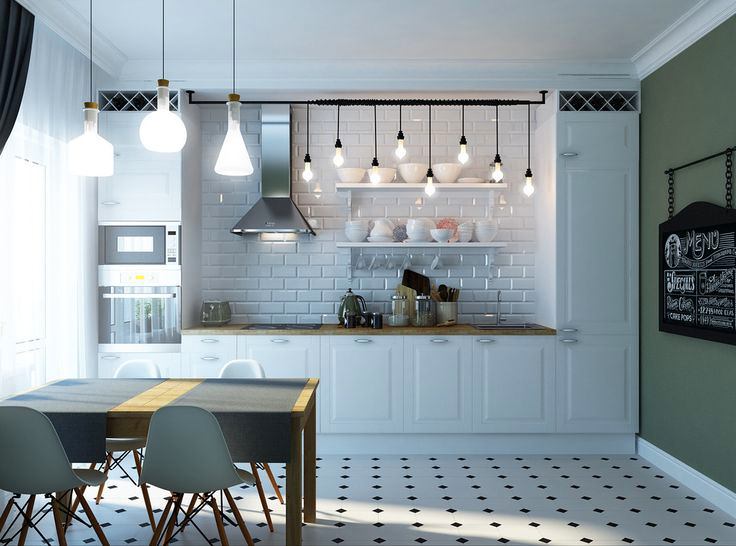
4. Create the right lighting
Use different types of light.The kitchen work surfaces should be well lit. The dining area is best placed closer to the source of natural light. In addition, a lamp can be hung above the table.
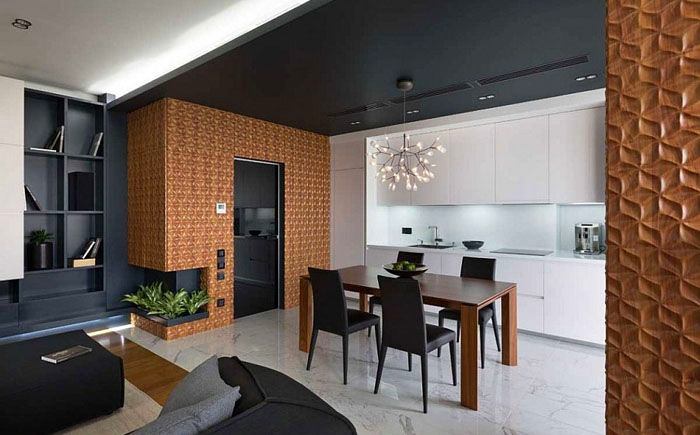
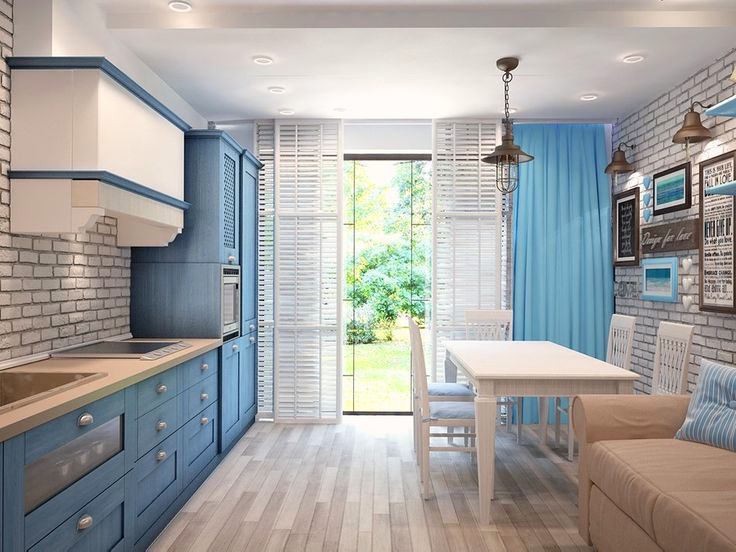 Our opinion:— Remember that the kitchen work surface will be tied to utility lines, and there is a need for a support wall. Think about lighting in advance to bring everything you need to the areas where you will be cooking.
Our opinion:— Remember that the kitchen work surface will be tied to utility lines, and there is a need for a support wall. Think about lighting in advance to bring everything you need to the areas where you will be cooking.
5. Place them on different sides
One of the easiest ways of zoningspace - placing the dining room at one wall, and the kitchen at the other. In this case, you do not need to use additional visual elements to divide the room - everything is clear anyway.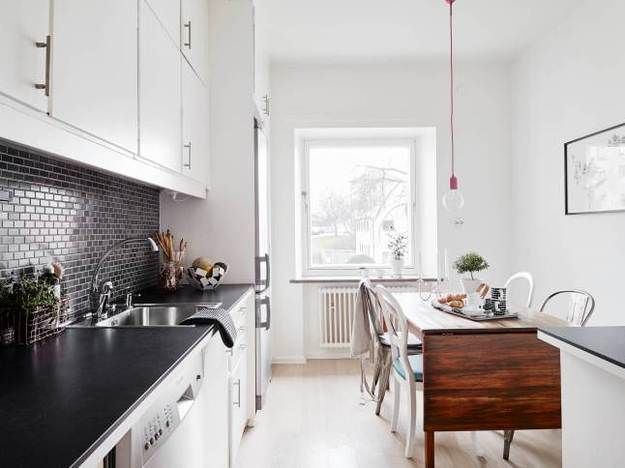
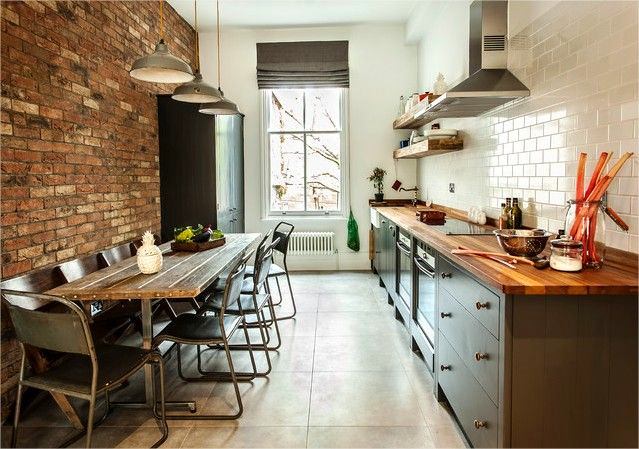
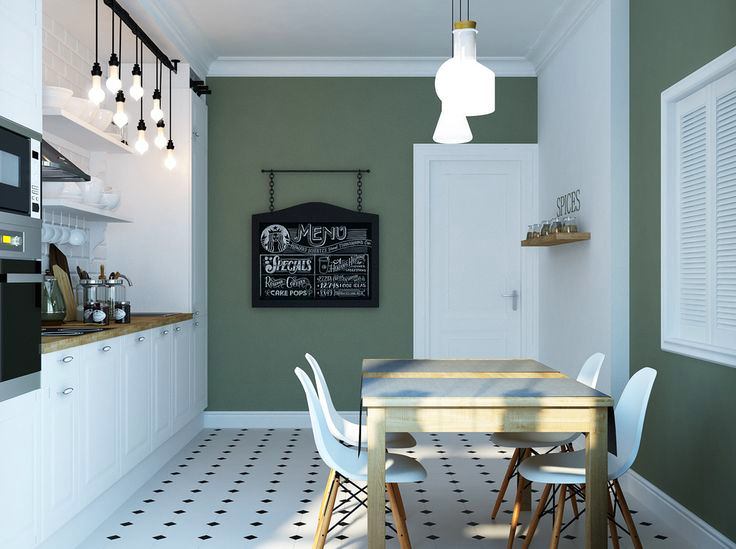 Our opinion: - Create an apron above the kitchen work surface. It can be painted the same color as the wall, or, on the contrary, contrast with it. This is a truly beautiful and very practical element.
Our opinion: - Create an apron above the kitchen work surface. It can be painted the same color as the wall, or, on the contrary, contrast with it. This is a truly beautiful and very practical element.
6. Combine floor coverings
To visually separate the kitchen and dining roomYou can use different floor coverings. For example, you can choose tiles or linoleum for the work area, and parquet or laminate for the dining area.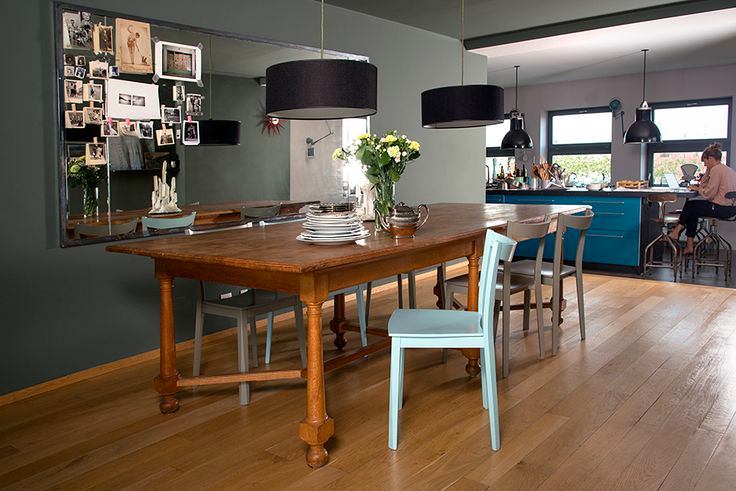
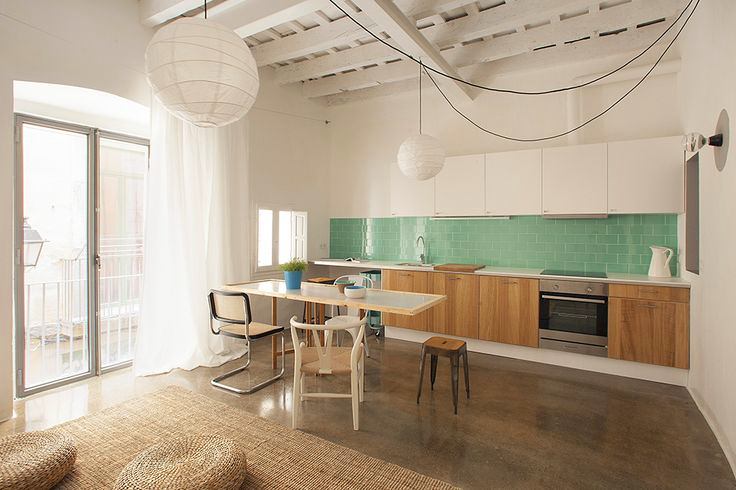
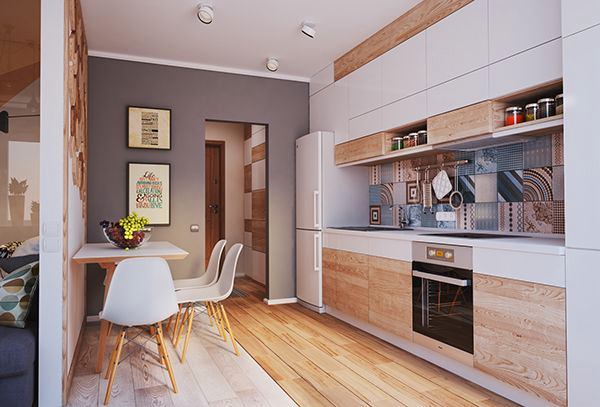
7. Divide vertically
You can visually separate the kitchen and dining areanot only by means of the floor. Various furniture, shelves, partitions made of plasterboard are also perfect for this purpose. Or even a massive column with a fireplace! In this case, you will separate only part of the space, otherwise the whole idea of combining the kitchen and dining room will lose its meaning.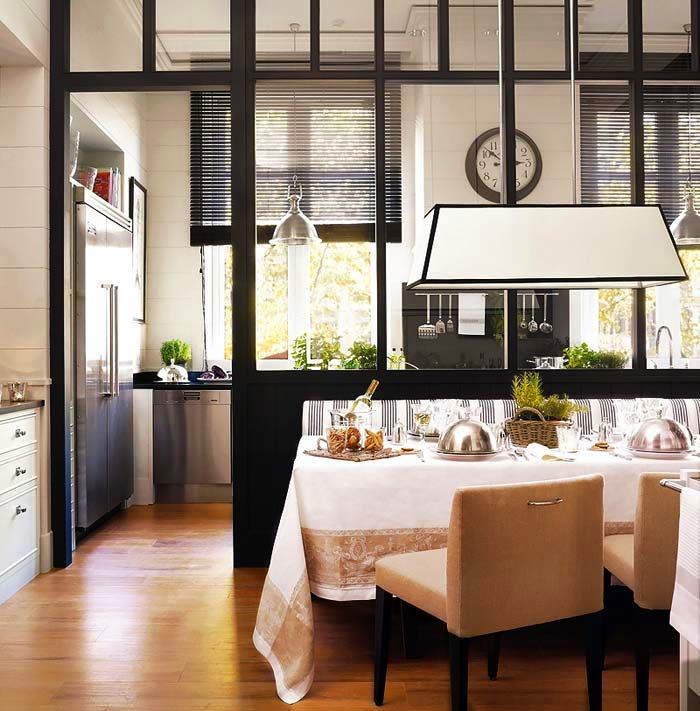
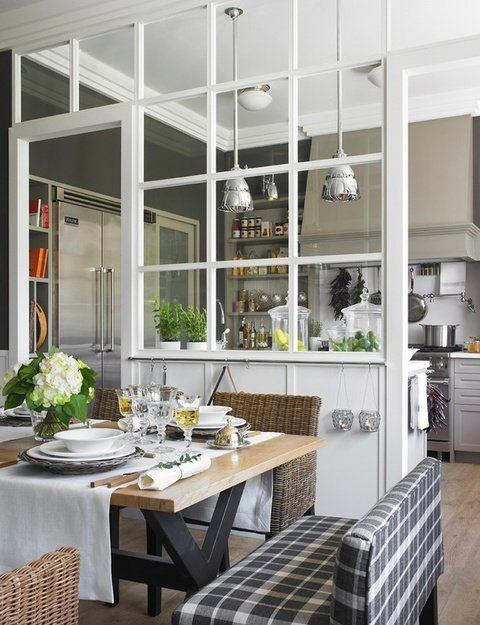
8. Use multi-level floors
Another fairly common method isdivision into zones by a difference in floor level. In this case, the mini-podium should rise above the floor by about 10-15 centimeters. This method is convenient because various communications can be hidden under the structure.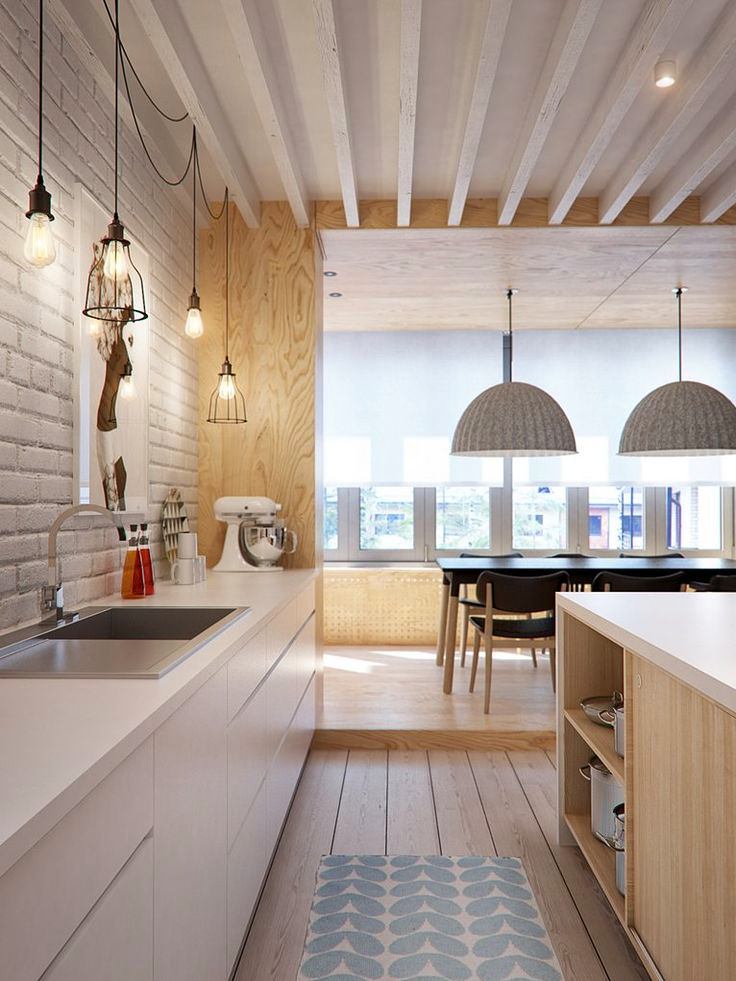
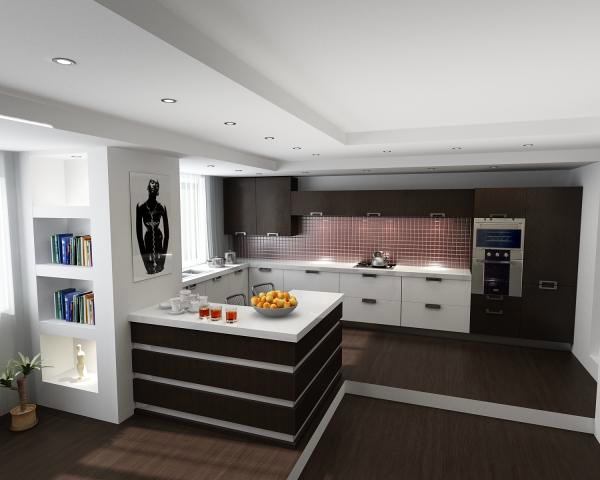
9.Install a bar counterIt can be metal, plastic or wooden. This is a great technique that will make the space modern and fashionable. From the dining room side, the bar counter can act as a decorative element, and from the kitchen side it can bring quite real benefits.
10. Designate a dining area
The dining table is a gathering place for the whole family, and it plays a major role in the kitchen-dining room space. It is best to make a visual accent in this area with an art object or a lamp.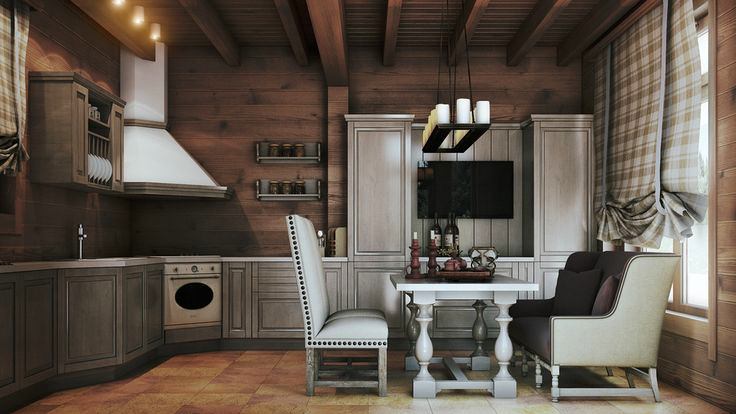
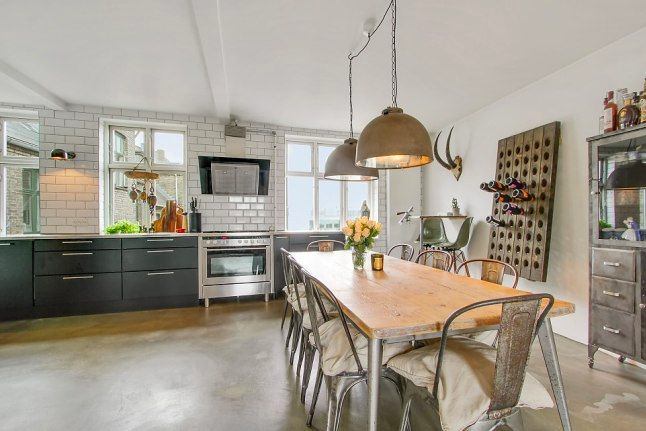
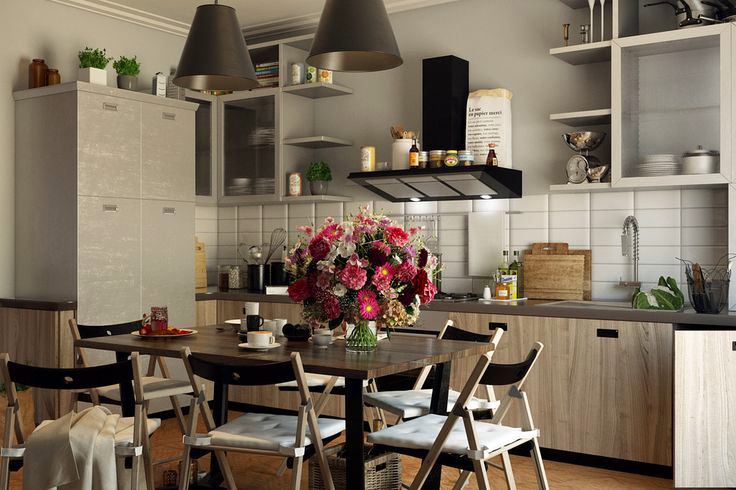 Ruslan Kirnichansky, architect:— When organizing different functional zones in one room, you need to adhere to the rules of harmony. It is undesirable to allow an imbalance in one direction: when combining the kitchen and dining room, it is important to ensure that the room does not turn into a kitchen with a table or a dining room with a work area. The main advice is to find the line at which the room “changes” when used. When the space is small, you can use some techniques: — use the area rationally; — do not be afraid to use transformable furniture. For example, in a small kitchen, an additional pull-out countertop organized in a drawer will be more useful than a drawer for storing utensils; — use special cutting boards that can cover the sink and create an additional workspace; — opt for a calm and light color scheme and try to avoid small patterns or designs in textiles. The most important thing is not to forget about ergonomics. The kitchen should be comfortable and safe, so don't sacrifice its equipment for the sake of saving space: you can't make anything except coffee on two burners, and life without a dishwasher is already an archaism, like an apartment without a bathtub. fab-im.com pinterest.com; kitchenguide.su.
Ruslan Kirnichansky, architect:— When organizing different functional zones in one room, you need to adhere to the rules of harmony. It is undesirable to allow an imbalance in one direction: when combining the kitchen and dining room, it is important to ensure that the room does not turn into a kitchen with a table or a dining room with a work area. The main advice is to find the line at which the room “changes” when used. When the space is small, you can use some techniques: — use the area rationally; — do not be afraid to use transformable furniture. For example, in a small kitchen, an additional pull-out countertop organized in a drawer will be more useful than a drawer for storing utensils; — use special cutting boards that can cover the sink and create an additional workspace; — opt for a calm and light color scheme and try to avoid small patterns or designs in textiles. The most important thing is not to forget about ergonomics. The kitchen should be comfortable and safe, so don't sacrifice its equipment for the sake of saving space: you can't make anything except coffee on two burners, and life without a dishwasher is already an archaism, like an apartment without a bathtub. fab-im.com pinterest.com; kitchenguide.su.
