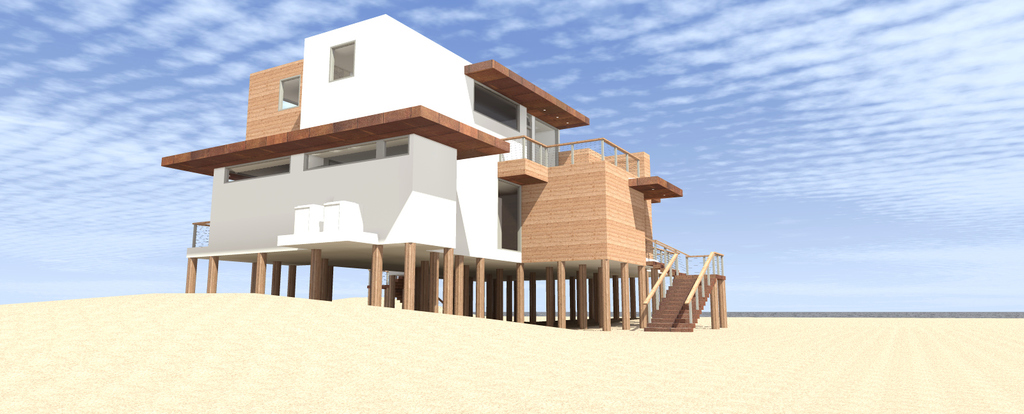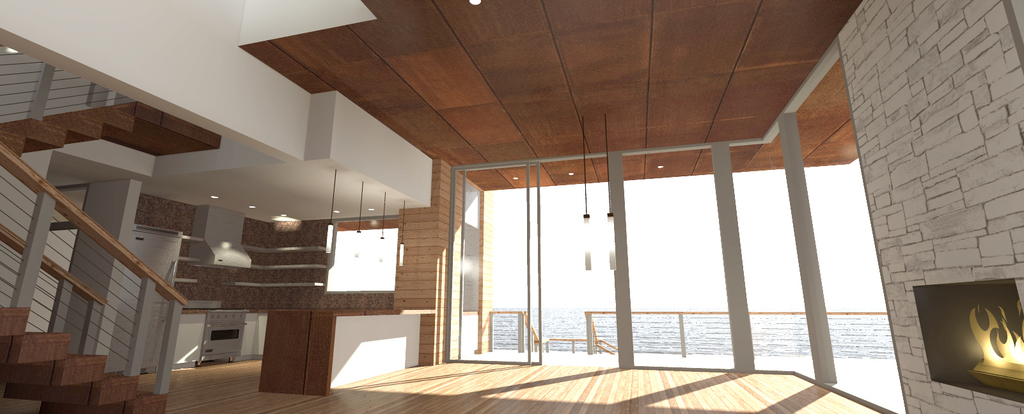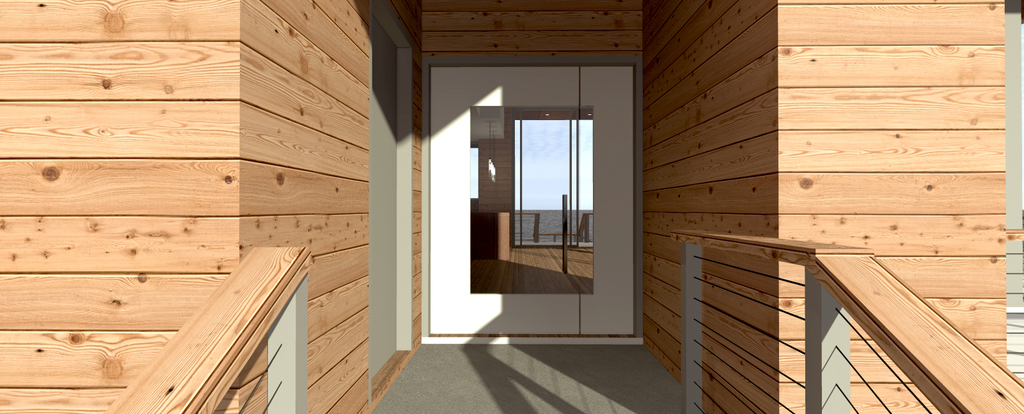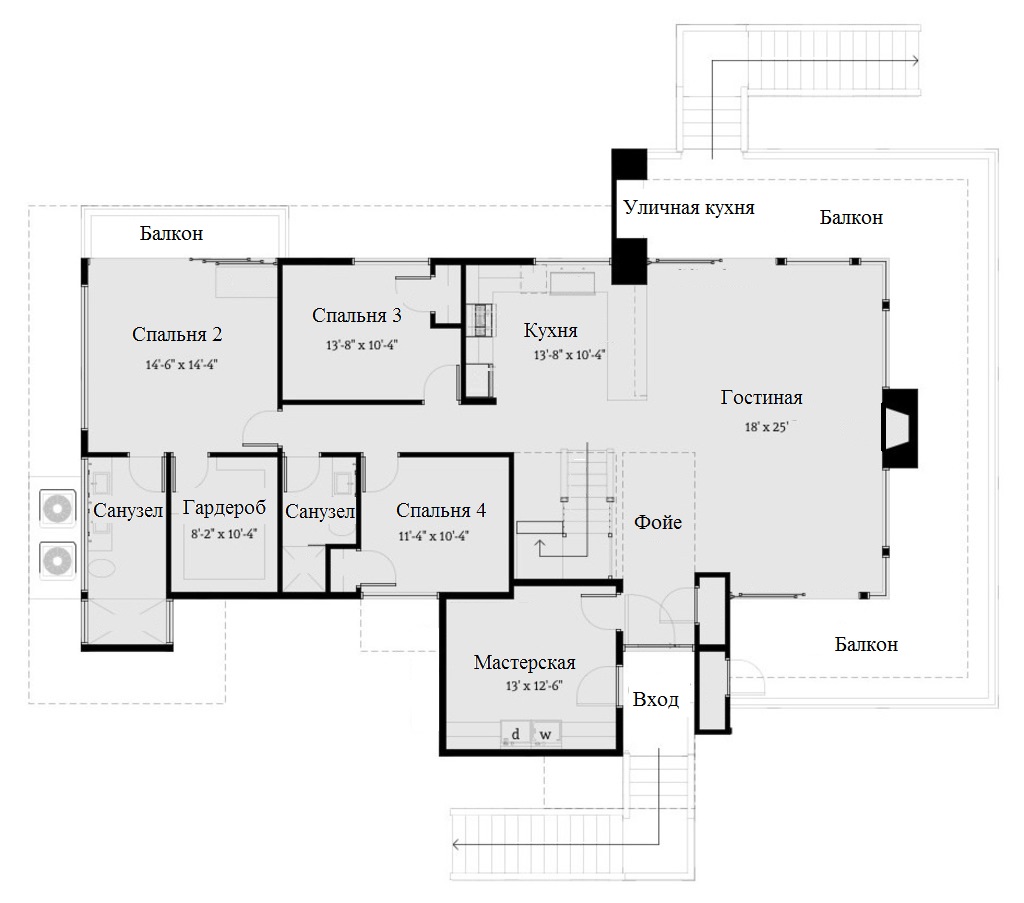If you are looking for something special, then take a lookattention to this house. On 310 square meters, there are four bedrooms, three bathrooms and just an indecent amount of free space. However, in addition to the pluses, there are also minuses, experts will comment on them today. Thanks to a carefully calculated design, the house can be located not only in places with a danger of groundwater or near a river, but even in the coastal strip. He is not afraid of small flooding, since since time immemorial, the foundation on piles has become the best solution for the construction of such dwellings. And how nice it will be to meet the sunrises and spend the sunsets, watching the surroundings from above! But in order to understand whether the operation of the house really consists of some advantages, we turned to the experts, whose opinions are given in the article. Sergey Timofeev, architect: - The structure will be based on a monolithic frame with reinforced concrete floors, alternatively, there can be a wooden frame based on wooden I-beams or a metal frame. If you really want to, then you can build in our realities, but the appearance will change slightly due to an increase in the thickness of the walls and floors. It is advisable to increase the slope of the pitched parts of the roof, to clearly calculate the bearing capacity of the floors where the roof will be operated, taking into account the snow loads of the region where the house is being built. If you abandon the piles, the house will visually sink to the ground, and another basement tier will appear under it, where a garage, a boiler room and other technical rooms can be located. studiofd.ru 

 Verandas on the upper tiers provide a 360-degree viewdegrees, allowing you to see everything that happens in the area, and at any time of the day to find a place for sunbathing. The lightweight and almost airy design does not compromise functionality at all. The house is equipped with the latest technology, so there are even premises for work, which allows you to build it really anywhere. Oksana Kashenko, editor-in-chief of etk-fashion.com: - There are quite a few areas with high groundwater levels in the Moscow region. In order to avoid a lot of problems with waterproofing the foundation, it is quite possible to apply pile technology. By the way, in Soviet times, in the 60s and 70s, many typical country houses were built on piles, while the bottom was covered with a wooden apron.
Verandas on the upper tiers provide a 360-degree viewdegrees, allowing you to see everything that happens in the area, and at any time of the day to find a place for sunbathing. The lightweight and almost airy design does not compromise functionality at all. The house is equipped with the latest technology, so there are even premises for work, which allows you to build it really anywhere. Oksana Kashenko, editor-in-chief of etk-fashion.com: - There are quite a few areas with high groundwater levels in the Moscow region. In order to avoid a lot of problems with waterproofing the foundation, it is quite possible to apply pile technology. By the way, in Soviet times, in the 60s and 70s, many typical country houses were built on piles, while the bottom was covered with a wooden apron. 

 Huge windows carry a considerable amount ofsunlight, which is reflected from light walls made of environmentally friendly materials. At the same time, direct rays are delayed from the outer sides by canopies, which give the shade necessary on a hot afternoon. The common living room is combined with the kitchen, behind which the passage to the sleeping part of the house begins. Three rooms are located on the first floor and one on the second, but this number, if desired, can be almost doubled due to premises for other purposes. Sergey Timofeev, architect: - Houses of this type, as a rule, are erected for a specific customer and place. Note that the house is raised from the ground on stilts, and inside there is a spacious living room-kitchen with access to the terrace and a sufficient number of bedrooms for a large family. Such a house, with panoramic windows and open terraces, is still not suitable for most of Russia, except for those areas that have never seen snow. Otherwise, we will face the problem of flat roofs and an exploited roof, which will complicate the construction of the house and increase the risk of leaks. studiofd.ru
Huge windows carry a considerable amount ofsunlight, which is reflected from light walls made of environmentally friendly materials. At the same time, direct rays are delayed from the outer sides by canopies, which give the shade necessary on a hot afternoon. The common living room is combined with the kitchen, behind which the passage to the sleeping part of the house begins. Three rooms are located on the first floor and one on the second, but this number, if desired, can be almost doubled due to premises for other purposes. Sergey Timofeev, architect: - Houses of this type, as a rule, are erected for a specific customer and place. Note that the house is raised from the ground on stilts, and inside there is a spacious living room-kitchen with access to the terrace and a sufficient number of bedrooms for a large family. Such a house, with panoramic windows and open terraces, is still not suitable for most of Russia, except for those areas that have never seen snow. Otherwise, we will face the problem of flat roofs and an exploited roof, which will complicate the construction of the house and increase the risk of leaks. studiofd.ru 
 Violetta Paslar, Megapolistroy:- It is better to make concrete supports instead of wood. This will protect the house from wood drying out, rotting and vermin. There is no rainwater drainage system on the roof, so it will pour onto the veranda. Also, the roof of the house is not very convenient in case of accumulation of dirt and sand on it. In strong winds, everything that accumulates on it will descend to the floors below. The room, despite the presence of natural elements, seems cold and uncomfortable. It is necessary to add more warm and bright colors to the interior. megapolistroy.ru The plan of the house is taken from the website houseplans.com.
Violetta Paslar, Megapolistroy:- It is better to make concrete supports instead of wood. This will protect the house from wood drying out, rotting and vermin. There is no rainwater drainage system on the roof, so it will pour onto the veranda. Also, the roof of the house is not very convenient in case of accumulation of dirt and sand on it. In strong winds, everything that accumulates on it will descend to the floors below. The room, despite the presence of natural elements, seems cold and uncomfortable. It is necessary to add more warm and bright colors to the interior. megapolistroy.ru The plan of the house is taken from the website houseplans.com.
Discuss the pros and cons of a particular house project on stilts - etk-fashion.com


