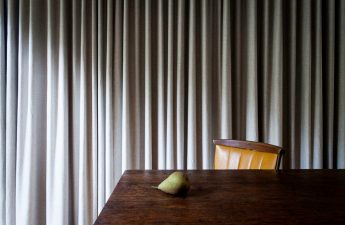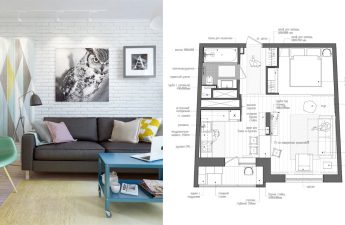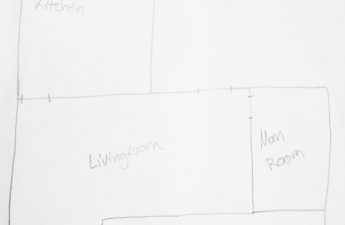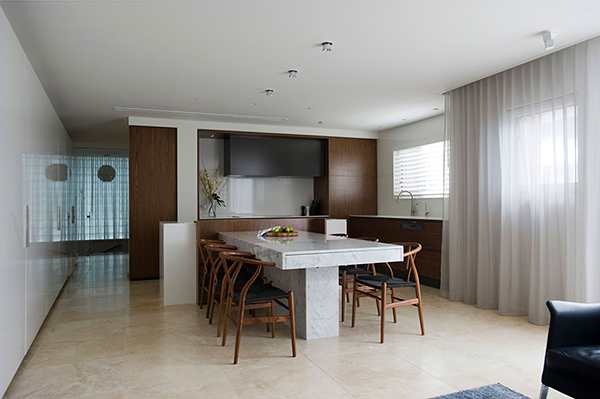 When it comes to combining comfort andfunctionality - the main thing to take into account. A huge problem for a designer is to create at least the illusion of a large space. And this is, in fact, quite possible. Australian design studio Minosa tried to solve the problem of visually enlarging a small apartment for a family of five living in Sydney. The studio specializes mainly in interior design of bathrooms and kitchens, but at the request of the client can also work with rooms. Skillfully using the techniques of distributing kitchen appliances, they were able to turn a limited-sized room into a spacious and free one while fully preserving its functionality. The central place of the stylish kitchen is occupied by an unusual six-seater table. The designers skillfully hid many shelves behind snow-white sliding doors, which freed up the main part of the room. As you know, the use of a large amount of white always visually increases the space. Massive sliding walls seem transparent due to the glossy coating, and glass surfaces add lightness and freedom. The result, despite its small size, is a beautiful, elegant apartment.
When it comes to combining comfort andfunctionality - the main thing to take into account. A huge problem for a designer is to create at least the illusion of a large space. And this is, in fact, quite possible. Australian design studio Minosa tried to solve the problem of visually enlarging a small apartment for a family of five living in Sydney. The studio specializes mainly in interior design of bathrooms and kitchens, but at the request of the client can also work with rooms. Skillfully using the techniques of distributing kitchen appliances, they were able to turn a limited-sized room into a spacious and free one while fully preserving its functionality. The central place of the stylish kitchen is occupied by an unusual six-seater table. The designers skillfully hid many shelves behind snow-white sliding doors, which freed up the main part of the room. As you know, the use of a large amount of white always visually increases the space. Massive sliding walls seem transparent due to the glossy coating, and glass surfaces add lightness and freedom. The result, despite its small size, is a beautiful, elegant apartment.

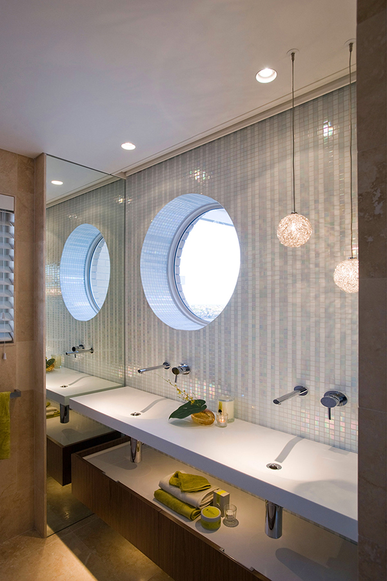
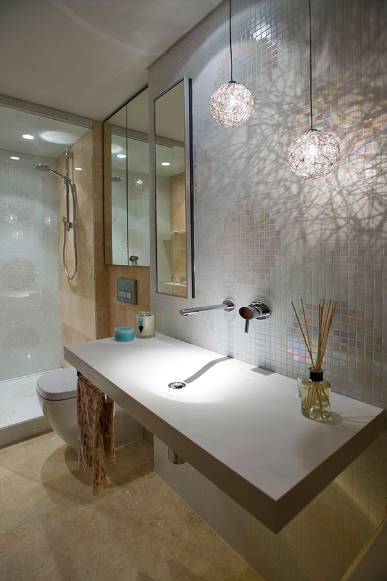

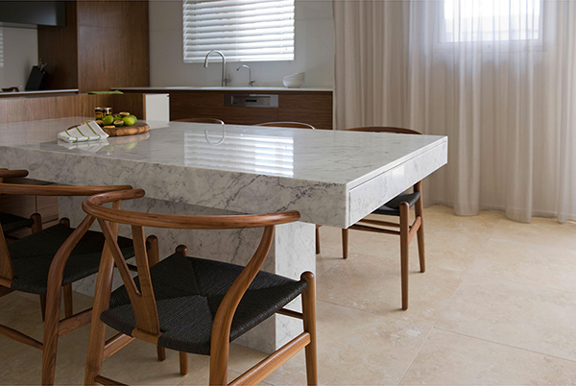


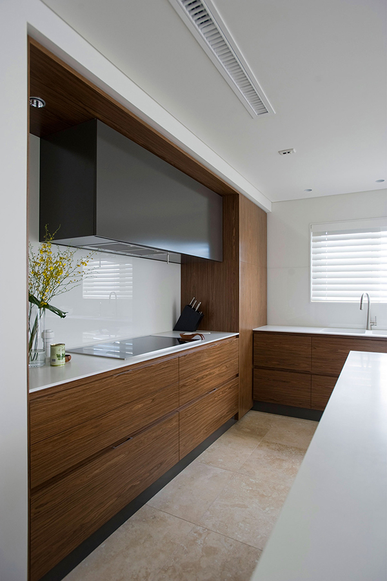
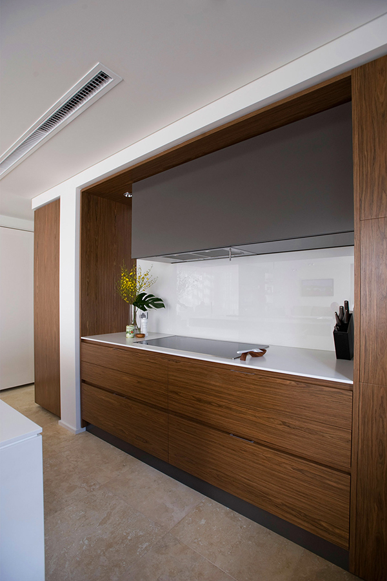
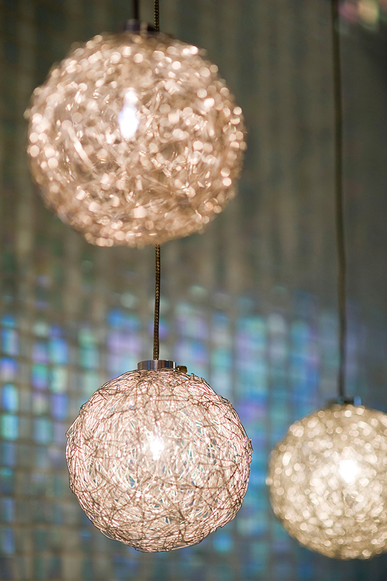



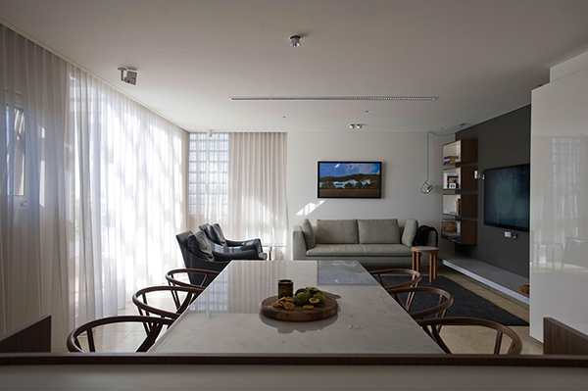
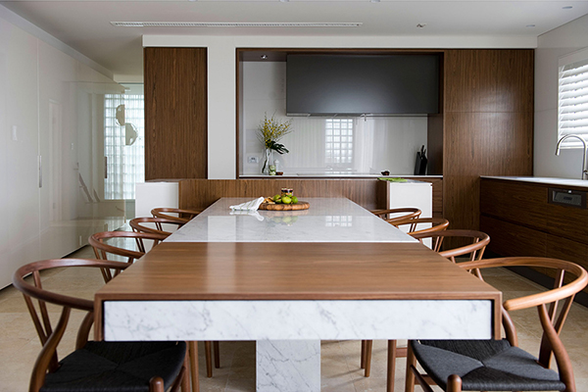
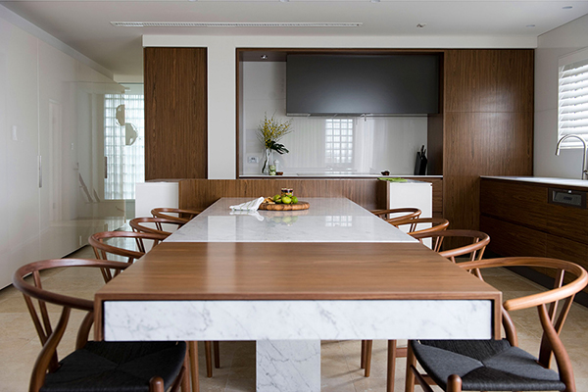
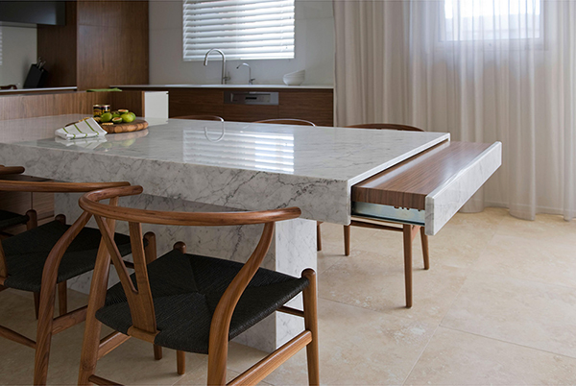
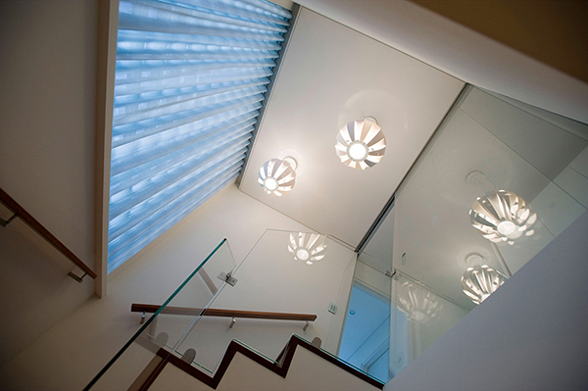
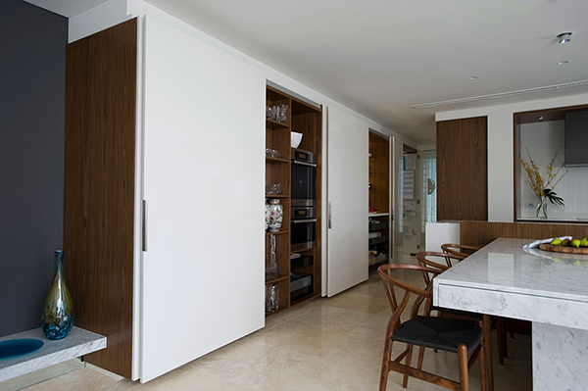


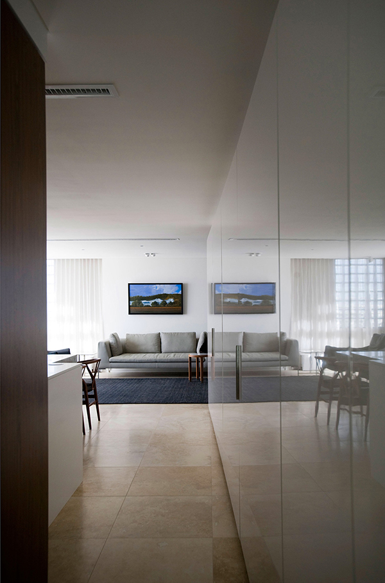

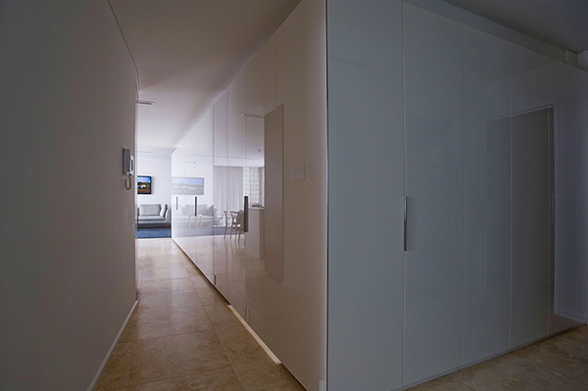
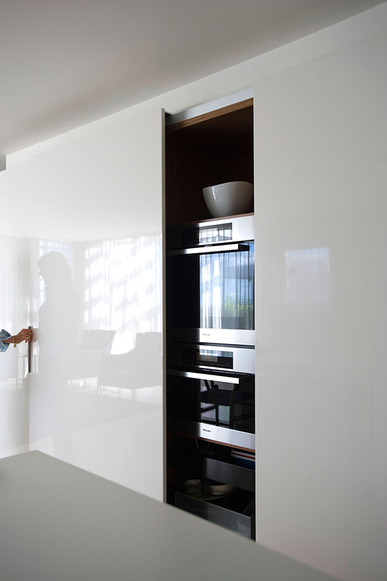
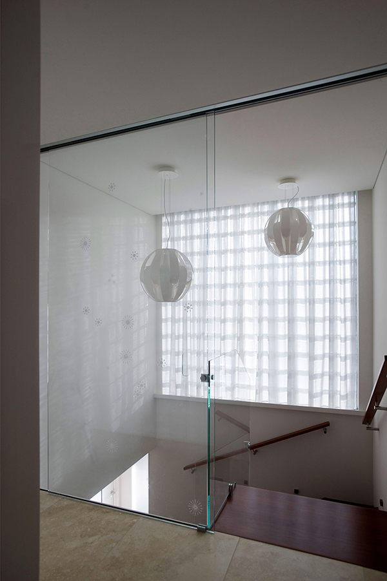
Ergonomic design of a small apartment from the studio Minosa

