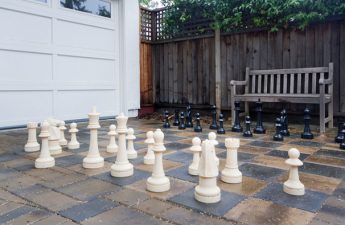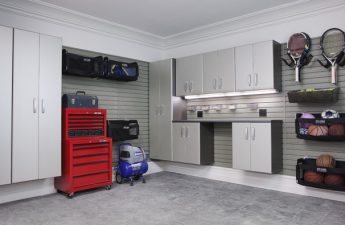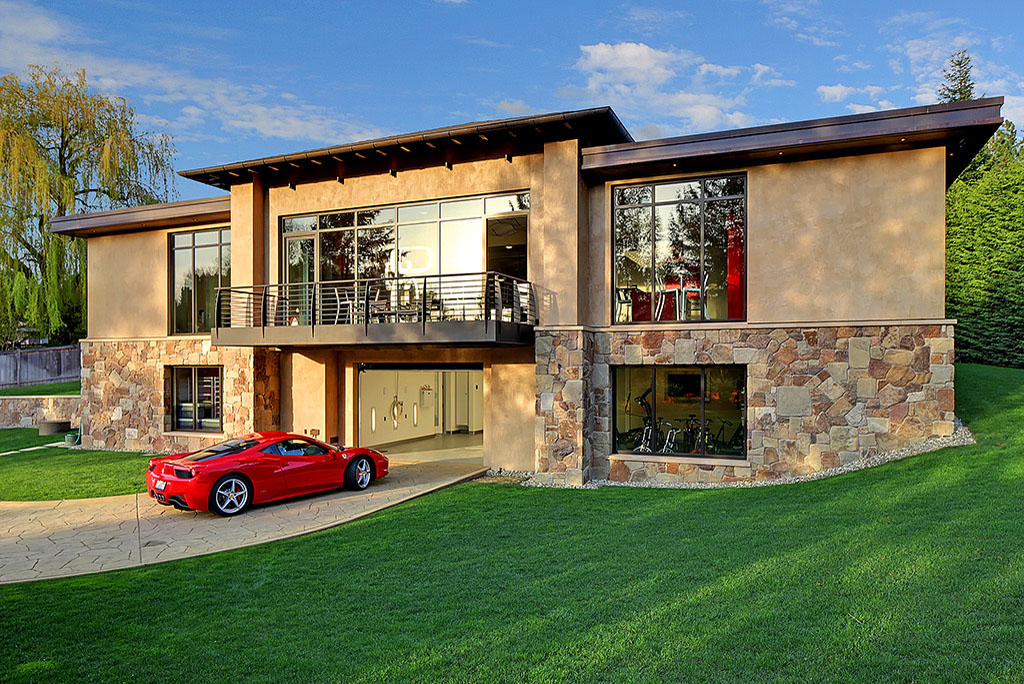 It's time for automotive themes.Introducing a new vision of garages as such. Despite its impressive size, when viewed from the street, this belvedere house has only 2 bedrooms and 2.5 bathrooms. Perhaps the owners of this home thought that too much would require serious maintenance costs over time, so they decided to leave the maximum area for . This unconventional by the standards of ordinary people residence can accommodate 16 cars. The cost of the house is estimated at $ 4 million. It has everything for inspection and repair of cars: a practical elevator and a fully equipped workshop.
It's time for automotive themes.Introducing a new vision of garages as such. Despite its impressive size, when viewed from the street, this belvedere house has only 2 bedrooms and 2.5 bathrooms. Perhaps the owners of this home thought that too much would require serious maintenance costs over time, so they decided to leave the maximum area for . This unconventional by the standards of ordinary people residence can accommodate 16 cars. The cost of the house is estimated at $ 4 million. It has everything for inspection and repair of cars: a practical elevator and a fully equipped workshop.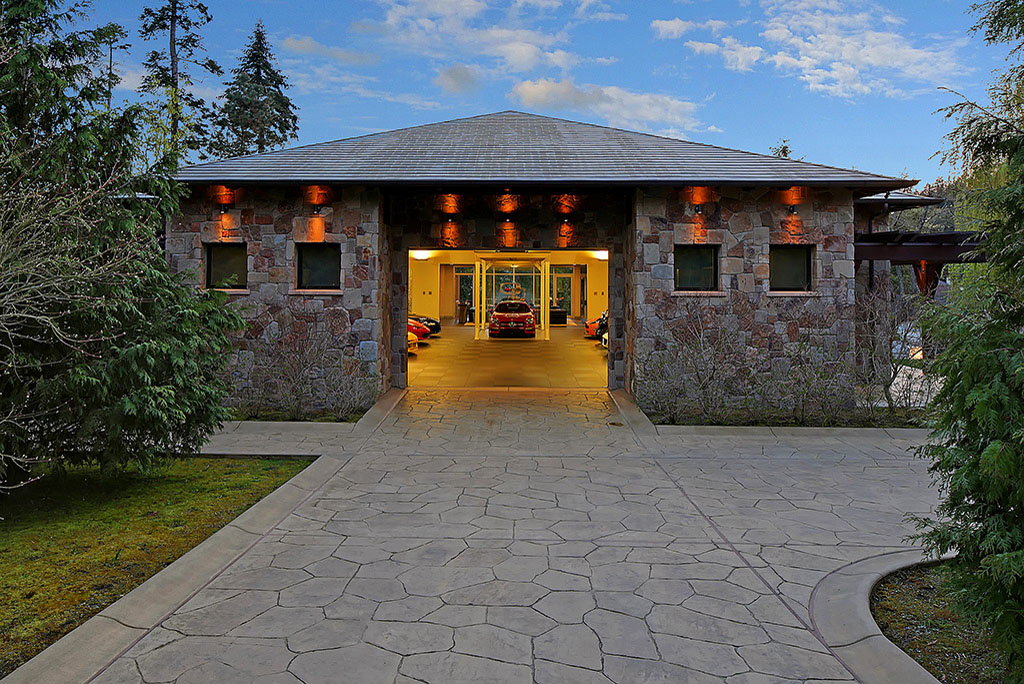 As you can see from the photos below, the garage washas been transformed into a kind of car gallery inside the premises, where all the models are arranged according to the taste and desire of the owners. The adjoining living room is separated from the garage by glass windows. An ideal solution that allows you to admire your cars all day long. The combination of traditional and modern design of the premises is manifested in the simultaneous use of wooden beams and a modern type. At the end of the article there is a video that clearly explains how this house-garage was completely optimized for the placement and movement of vehicles. Be sure to express your opinion on this matter!
As you can see from the photos below, the garage washas been transformed into a kind of car gallery inside the premises, where all the models are arranged according to the taste and desire of the owners. The adjoining living room is separated from the garage by glass windows. An ideal solution that allows you to admire your cars all day long. The combination of traditional and modern design of the premises is manifested in the simultaneous use of wooden beams and a modern type. At the end of the article there is a video that clearly explains how this house-garage was completely optimized for the placement and movement of vehicles. Be sure to express your opinion on this matter!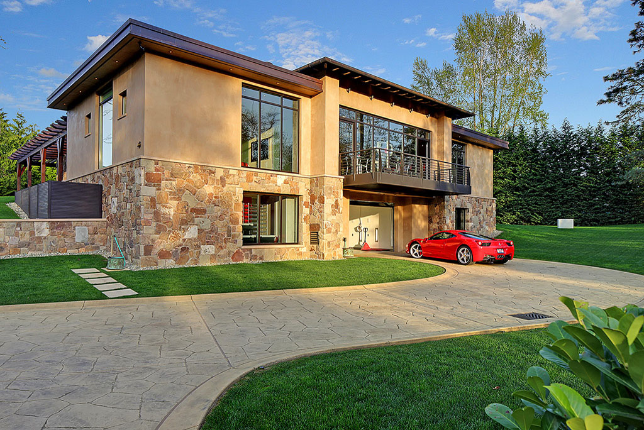

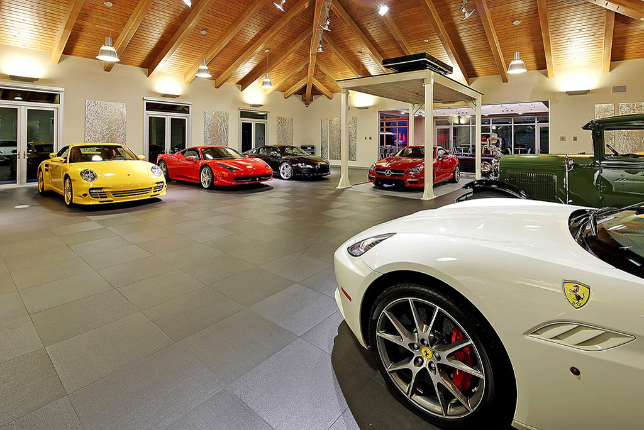

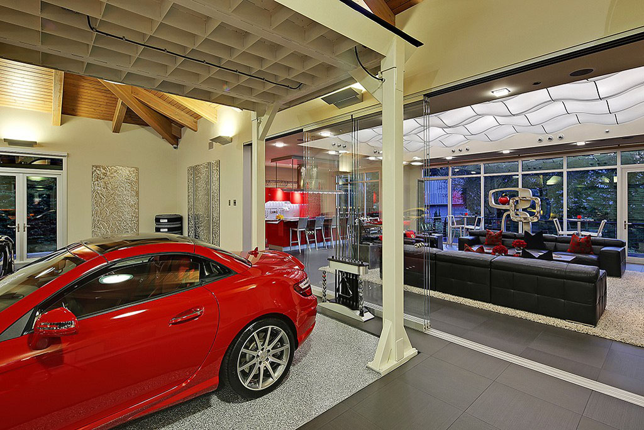
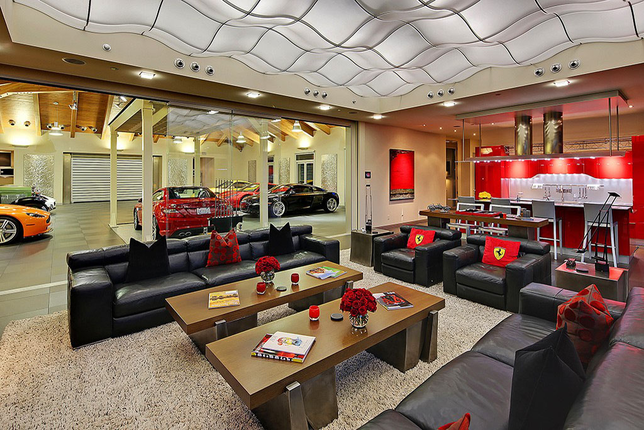
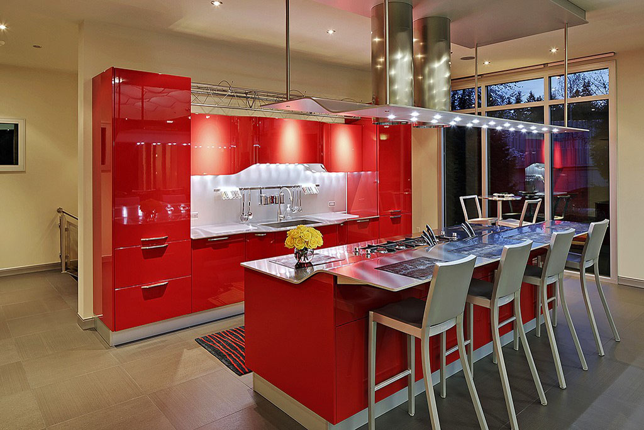
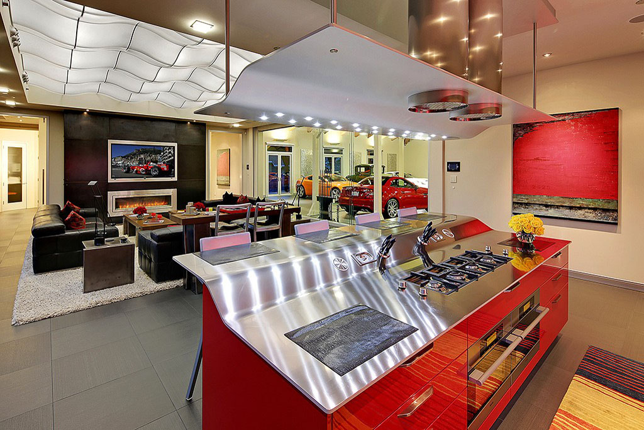

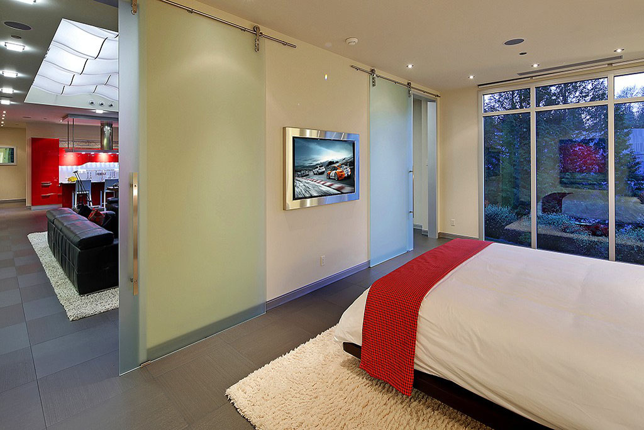
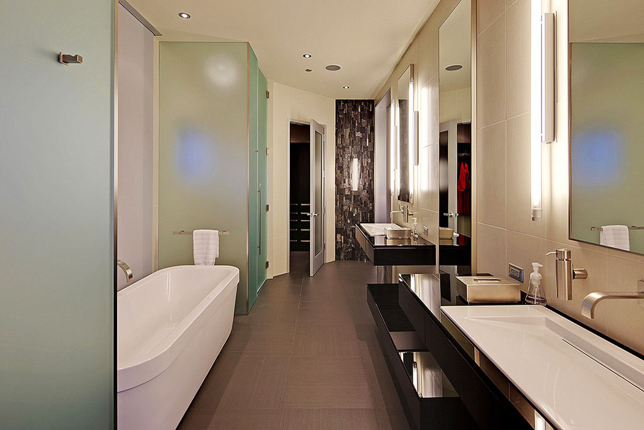
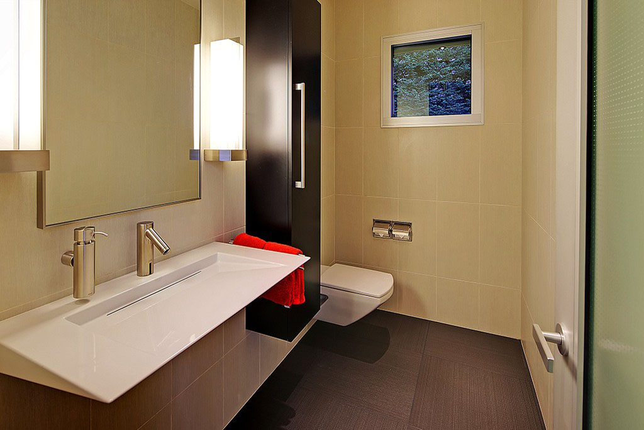
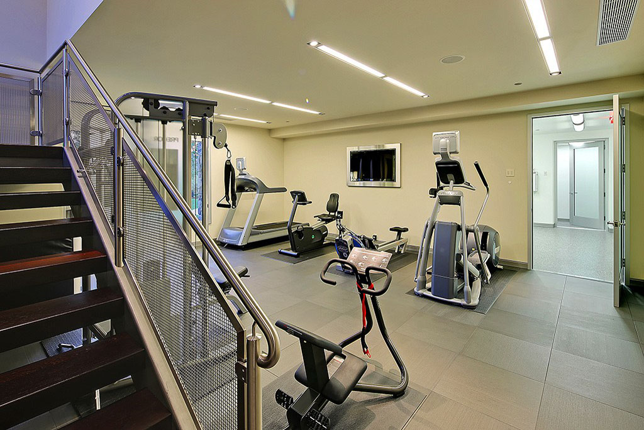

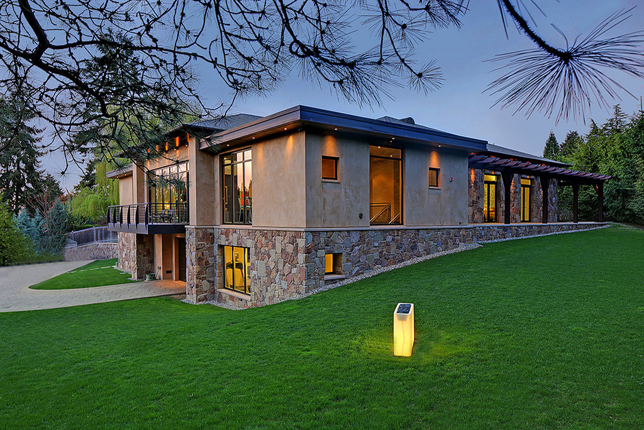
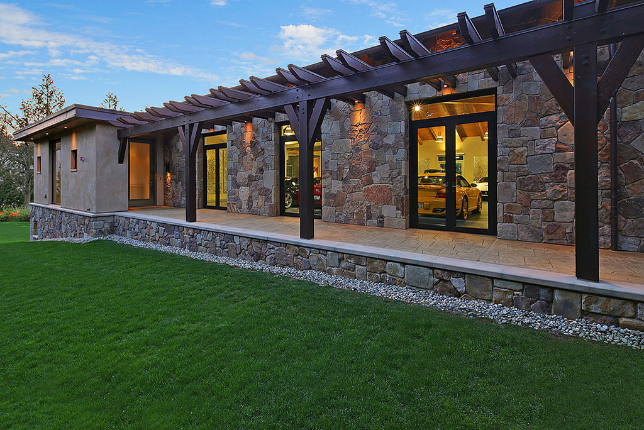
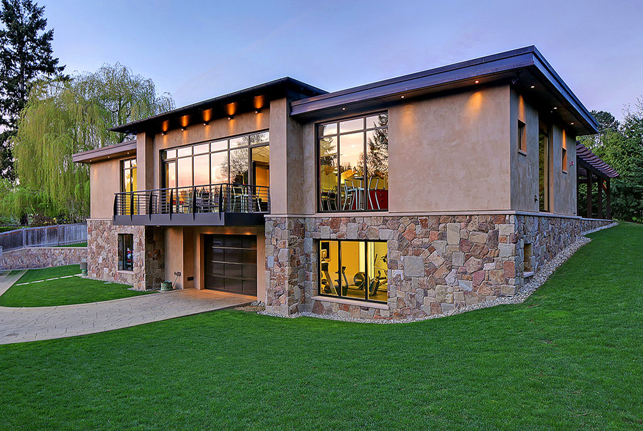
Stunning design project of the house-garage for 16 cars

