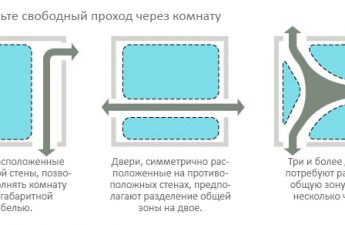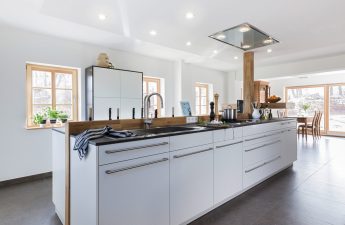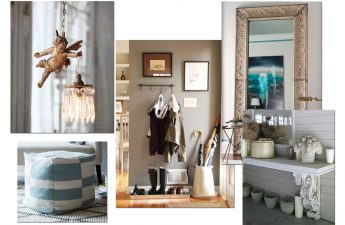If you have a small two-room apartment and youjust decided to do a redevelopment, then this article is especially for you! Today, a famous architect will show you four ways to redevelop your home Today, etk-fashion.com, with the help of talented architect Natalia Guseva, will show you several options for redeveloping a two-room apartment in a KOPE series house. This series is very common in the north of the capital and in many regional cities.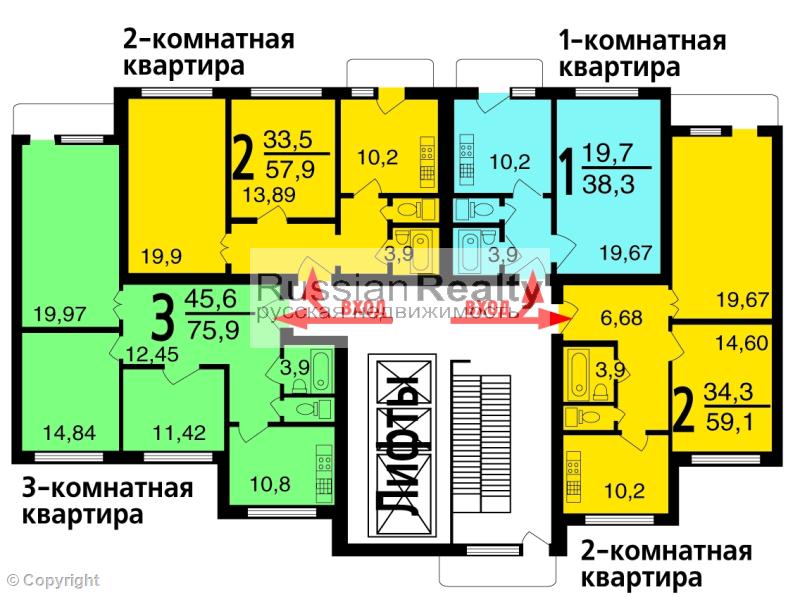 Natalia Guseva Natalia Guseva was born inMoscow (fifth generation Muscovite), graduated from comprehensive school and children's art school of Krasnopresnensky district in 1984, in 1986 graduated from art college, in 1994 - MArchI, faculty of housing construction. In 1996, she created her own design studio "Kvarta-eko". Now she runs her own design bureau Guseva-Style. guseva-style.com Option 1. Two adults and one child A large spacious living room area was obtained due to the combined space with the kitchen. The parents' bedroom is moved to the designed space without daylight, which can be compensated for by a false window on the ceiling with daylight behind frosted glass (or we make a false window on any wall we like). Opposite the bed we place a mirror wall to visually expand the space. In this version, the space of the hall-hallway is used very functionally, from which a dressing room and a small hallway are made. If desired, the dressing room can be connected with the parents' bedroom by a doorway.
Natalia Guseva Natalia Guseva was born inMoscow (fifth generation Muscovite), graduated from comprehensive school and children's art school of Krasnopresnensky district in 1984, in 1986 graduated from art college, in 1994 - MArchI, faculty of housing construction. In 1996, she created her own design studio "Kvarta-eko". Now she runs her own design bureau Guseva-Style. guseva-style.com Option 1. Two adults and one child A large spacious living room area was obtained due to the combined space with the kitchen. The parents' bedroom is moved to the designed space without daylight, which can be compensated for by a false window on the ceiling with daylight behind frosted glass (or we make a false window on any wall we like). Opposite the bed we place a mirror wall to visually expand the space. In this version, the space of the hall-hallway is used very functionally, from which a dressing room and a small hallway are made. If desired, the dressing room can be connected with the parents' bedroom by a doorway.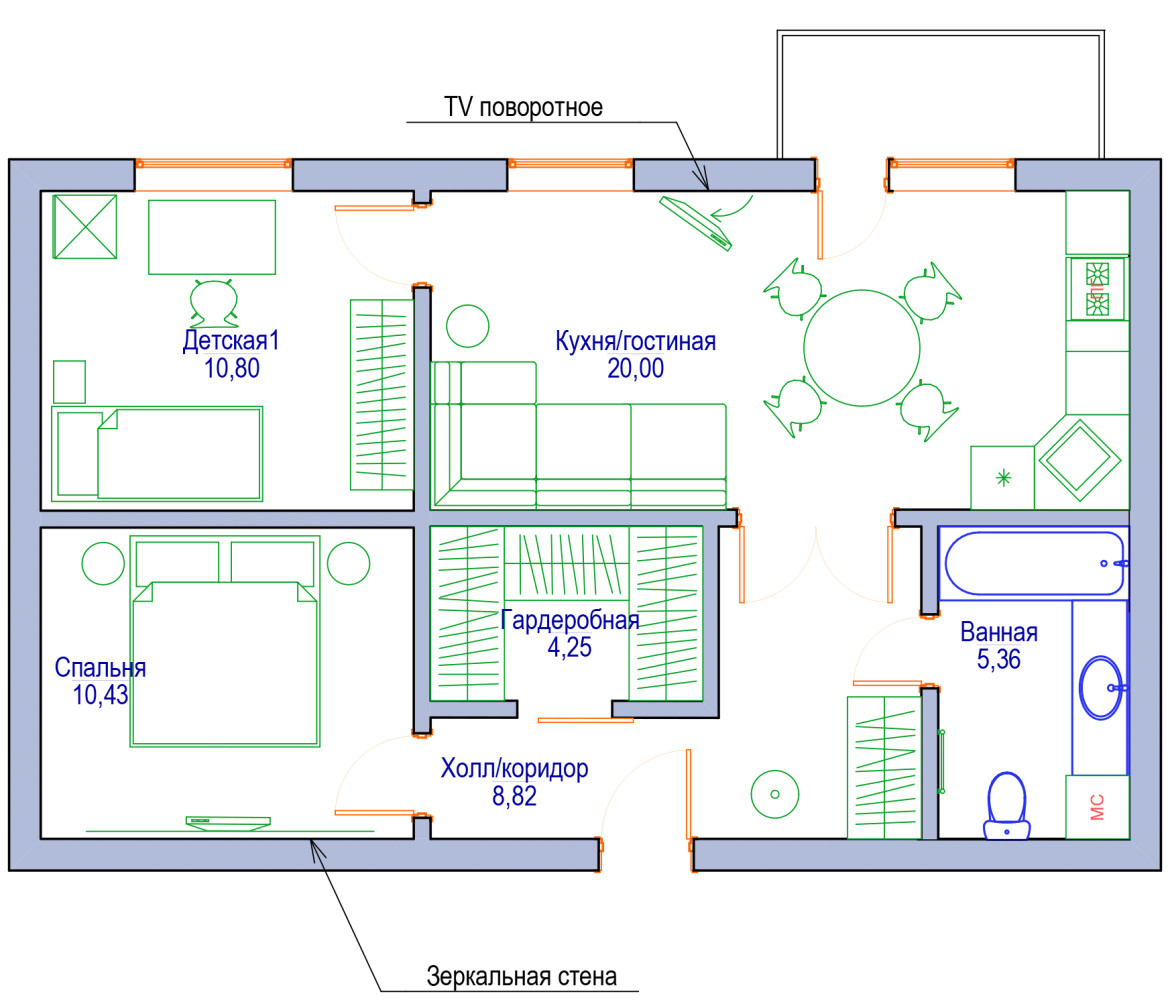 Option 2.Two adults with two children In this version, we can see a kitchen-dining room, where you can place not only a full-size dining table for five people, but also put a small fold-out sofa. For example, a guest who has stayed too long or a grandmother who has come from far away to visit her children and grandchildren can spend the night on it.
Option 2.Two adults with two children In this version, we can see a kitchen-dining room, where you can place not only a full-size dining table for five people, but also put a small fold-out sofa. For example, a guest who has stayed too long or a grandmother who has come from far away to visit her children and grandchildren can spend the night on it.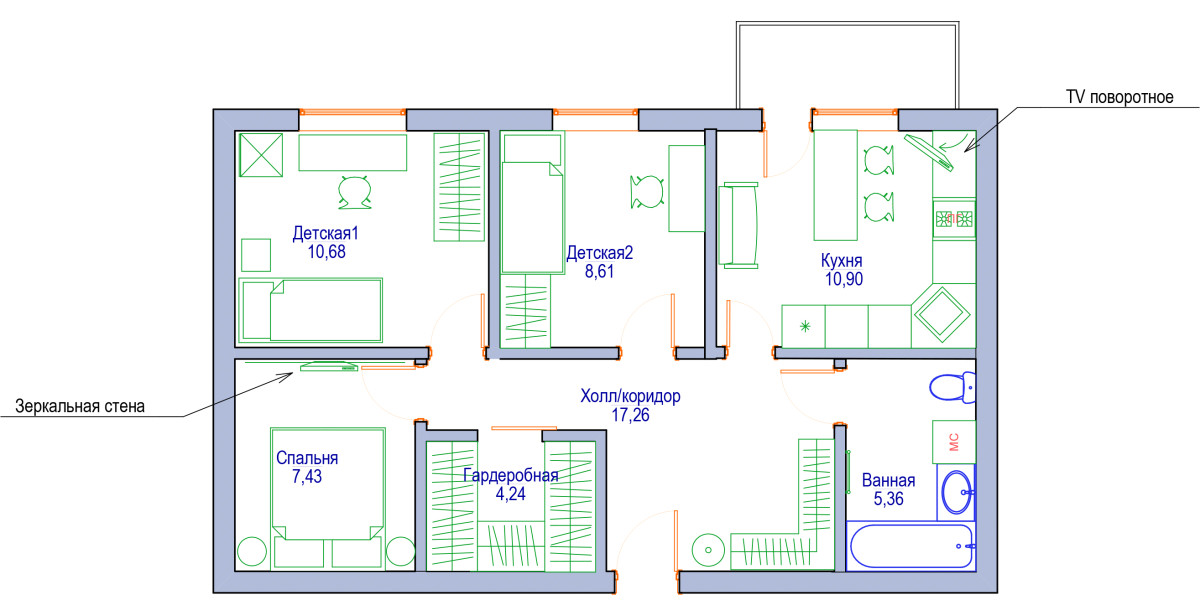 Option 3.An elegant option for a family of four. The master bedroom and two other rooms have windows. If desired, the master bedroom can be connected to the bathroom by a doorway. An excellent hallway with a huge built-in closet along the entire wall and mirrored doors - to visually increase the space of the hallway. The kitchen area is spatially separated from the living room-dining room. The dining table for four can be made extendable and receive two additional guests. The mirrored wall in the living area also visually increases the space, but it can also be used for bookcases.
Option 3.An elegant option for a family of four. The master bedroom and two other rooms have windows. If desired, the master bedroom can be connected to the bathroom by a doorway. An excellent hallway with a huge built-in closet along the entire wall and mirrored doors - to visually increase the space of the hallway. The kitchen area is spatially separated from the living room-dining room. The dining table for four can be made extendable and receive two additional guests. The mirrored wall in the living area also visually increases the space, but it can also be used for bookcases. Option 4.For a family of five As you understand, the option is designed for a family of five: two adults and three children. The space is divided into three rooms and a large combined space for the kitchen-dining room and living room, which unites the whole family in the evenings. The dining table can be installed folding, for the convenience of receiving guests.
Option 4.For a family of five As you understand, the option is designed for a family of five: two adults and three children. The space is divided into three rooms and a large combined space for the kitchen-dining room and living room, which unites the whole family in the evenings. The dining table can be installed folding, for the convenience of receiving guests.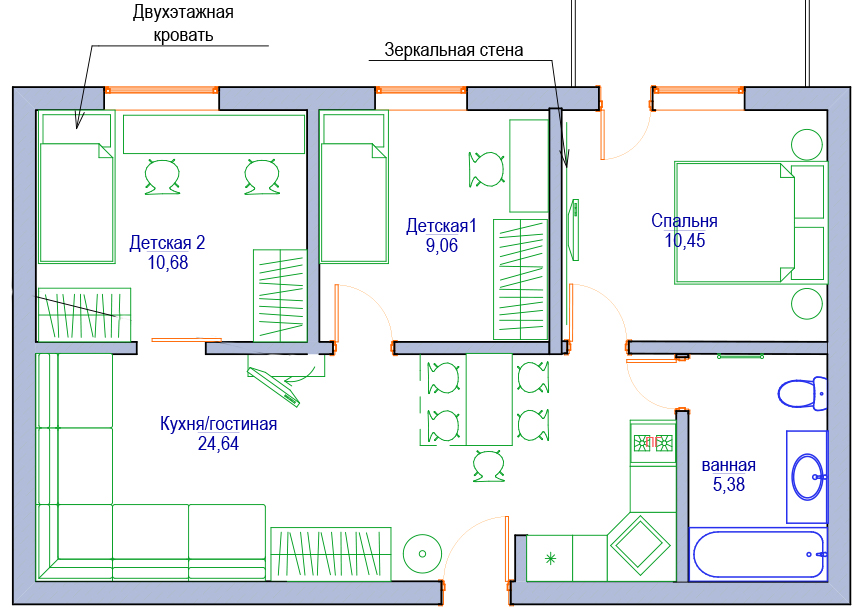
Four ingenious options for remodeling a two-room apartment – etk-fashion.com

