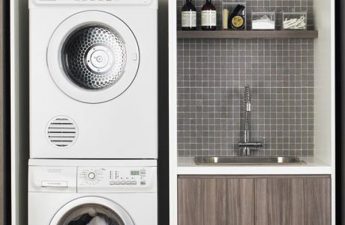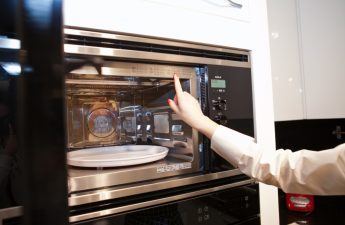A small space is not an easy task forkitchen space organization. How to make a very modest kitchen as functional, uncluttered and visually spacious as possible? This article contains design solutions and advice from professionals. A beautiful modern kitchen is a functional concept that takes into account the volume of space and optimally combines work processes and aesthetics. Let's consider specific tips that will allow you to rationally arrange even the smallest kitchens. And this means that there will be more space in your kitchen. Equipping kitchen cabinets in the cooking area, so that for convenience, all the necessary kitchen utensils should be at hand! Dishes and utensils should be stored directly in the cooking area, that is, near the stove, and baking utensils - near the oven. And it is easier to maintain order in the kitchen not in cabinets, but which should be equipped with a full extension mechanism so that at any time it is possible to get the necessary item.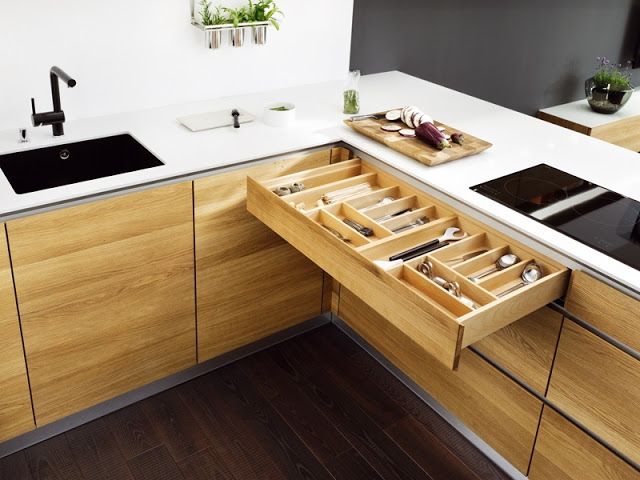 In a drawer under or next to the cooktopIt is convenient to store ladles and spoons, and in the lower ones - pots, frying pans and lids. Narrow pull-out cabinets 150-200 mm wide are provided for baking accessories, where everything you need will be placed: baking sheets and forms can be placed vertically, and rolling pins and baking paper can be stored on the top shelf. And it is imperative to plan drawers for spices, bottles and cutting boards. Equipment for a compact kitchen An important task in designing any kitchen is to place the necessary equipment and the kitchen appliances desired by the customer. In small spaces, the embodiment of this task is on the verge of fantasy. We recommend, and the professionals are already making the most of , which has many advantages and allows you to find optimal solutions for using kitchen space. Alexander Krivov, interior designer: - The clients of this project are a middle-aged couple with a child. The owners lead an active lifestyle, often receive guests and cook a lot at home. Hence the main wish of the customers when designing the kitchen and living room - to make the kitchen-dining room and living room areas a single space, but at the same time to make the kitchen work area as invisible as possible. As a result, we designed the kitchen in such a way that it is located in the back of the room, around the corner. With this arrangement, the process of cooking and cleaning after cooking is maximally hidden from view, since the hob, sink and dishwasher are located right in the back of the kitchen. www.goldensilk.ru
In a drawer under or next to the cooktopIt is convenient to store ladles and spoons, and in the lower ones - pots, frying pans and lids. Narrow pull-out cabinets 150-200 mm wide are provided for baking accessories, where everything you need will be placed: baking sheets and forms can be placed vertically, and rolling pins and baking paper can be stored on the top shelf. And it is imperative to plan drawers for spices, bottles and cutting boards. Equipment for a compact kitchen An important task in designing any kitchen is to place the necessary equipment and the kitchen appliances desired by the customer. In small spaces, the embodiment of this task is on the verge of fantasy. We recommend, and the professionals are already making the most of , which has many advantages and allows you to find optimal solutions for using kitchen space. Alexander Krivov, interior designer: - The clients of this project are a middle-aged couple with a child. The owners lead an active lifestyle, often receive guests and cook a lot at home. Hence the main wish of the customers when designing the kitchen and living room - to make the kitchen-dining room and living room areas a single space, but at the same time to make the kitchen work area as invisible as possible. As a result, we designed the kitchen in such a way that it is located in the back of the room, around the corner. With this arrangement, the process of cooking and cleaning after cooking is maximally hidden from view, since the hob, sink and dishwasher are located right in the back of the kitchen. www.goldensilk.ru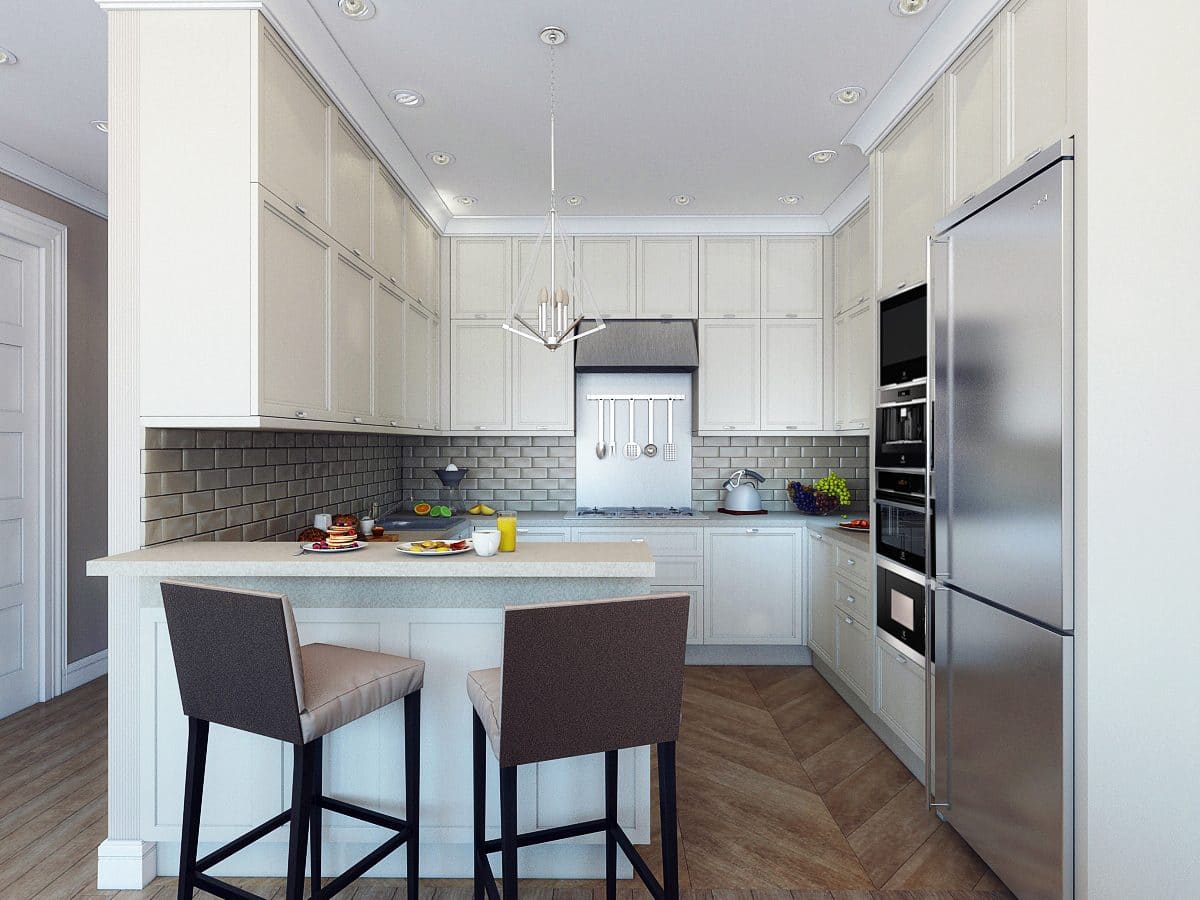 Alexander Krivov, interior designer:— We wanted to place as much equipment as possible in the kitchen without cluttering up the work surface. As a result, we chose . In particular, we installed built-in equipment:
Alexander Krivov, interior designer:— We wanted to place as much equipment as possible in the kitchen without cluttering up the work surface. As a result, we chose . In particular, we installed built-in equipment:
- with grill function;
- exclusive .The uniqueness of this oven is in the functions of cooking with steam and at a low temperature in a vacuum Sous Vide. This device will also replace a steamer, as it has a “100% steam” mode, in addition to other modes with steam. And many automatic recipes will prompt our customers with dish ideas and select cooking parameters. With the help of these two devices, owners will be able to cook in almost any possible way.
www.goldensilk.ru
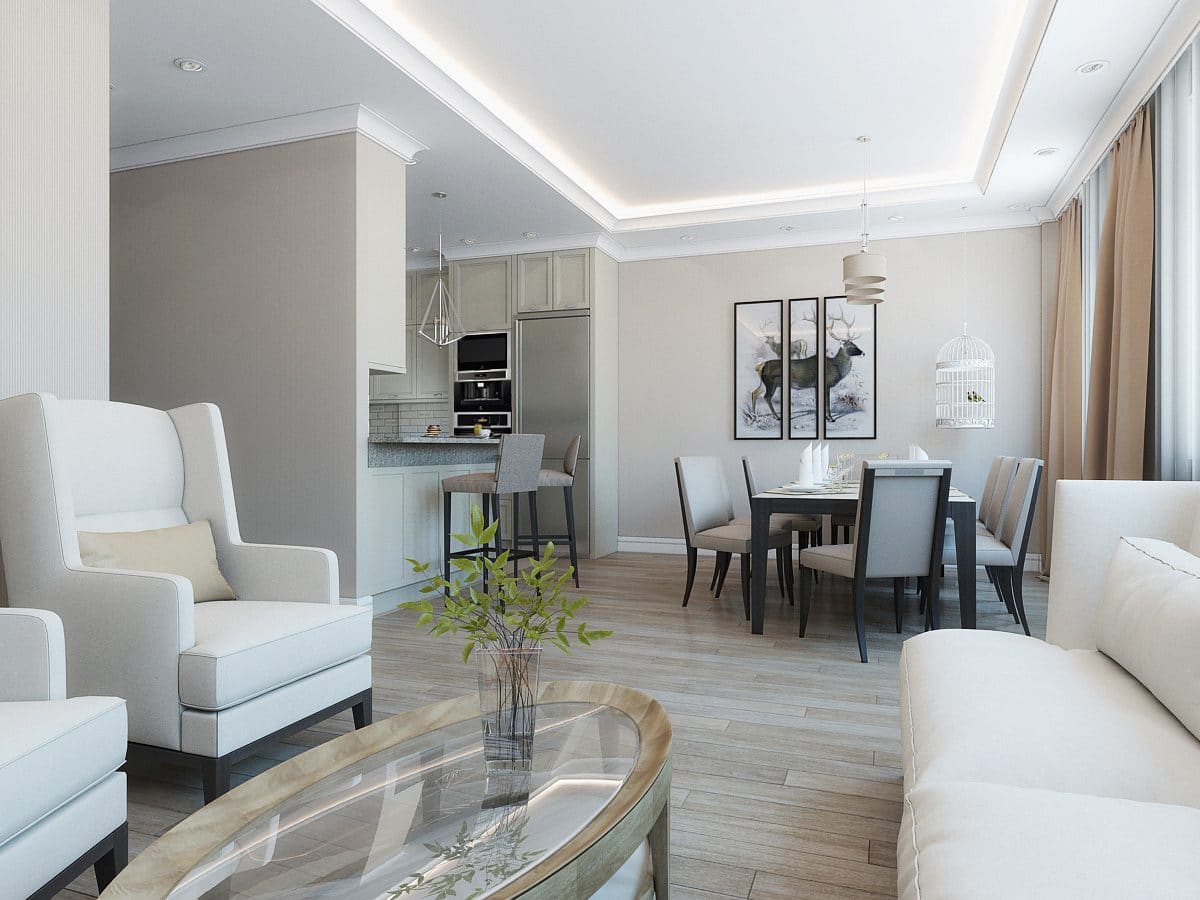 Alexander Krivov, interior designer: - We also chose:
Alexander Krivov, interior designer: - We also chose:
- Built-in with a full cycle of cooking perfect coffee;
- — best in its class in terms of energy consumption;
- for the kitchen with a stainless steel frame and the ability to rotate the screen, which is especially convenient in compact layouts.
www.goldensilk.ru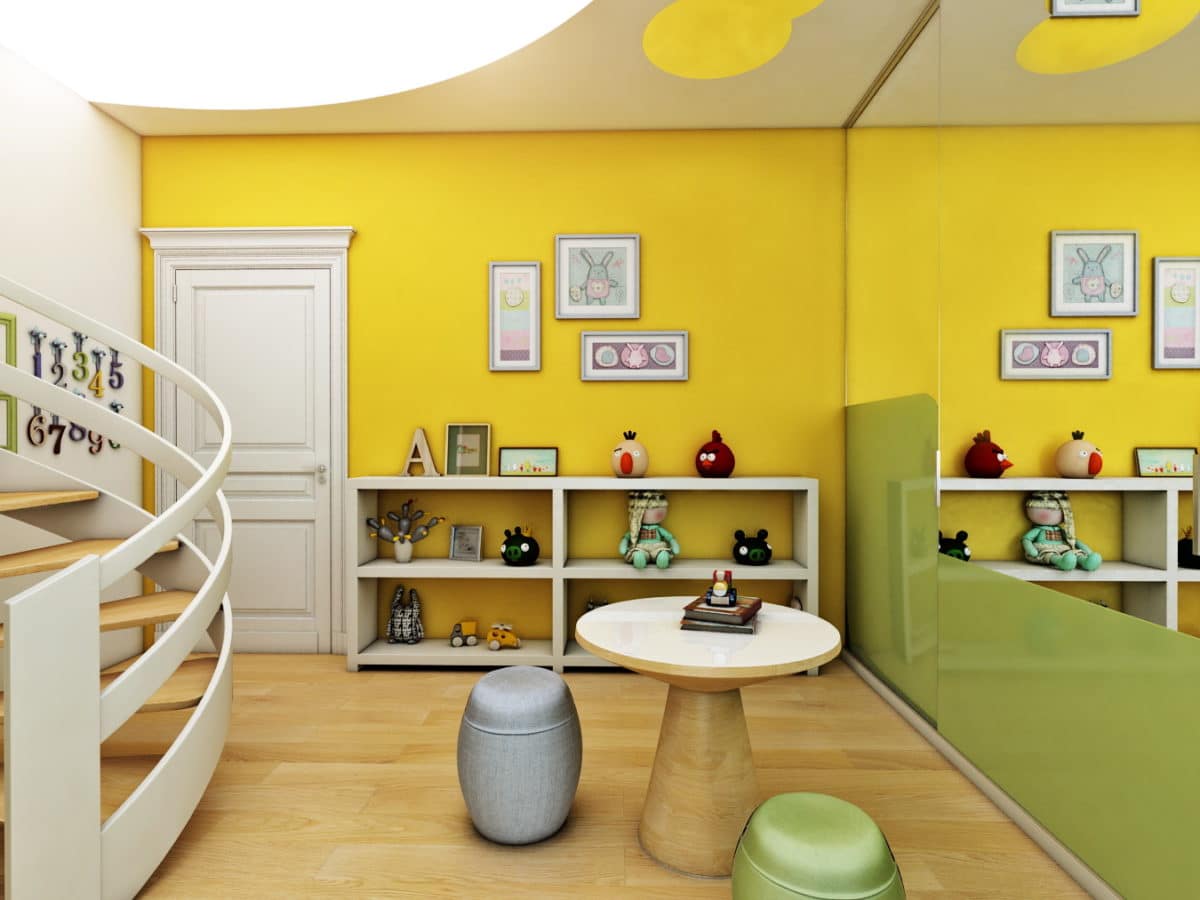 In addition to the full range, the compactThe series of built-in kitchen appliances is also attractive in that all the devices are the same size, which allows them to be placed together: in a row, in a column or in a group of four items - this is both convenient and looks very harmonious.
In addition to the full range, the compactThe series of built-in kitchen appliances is also attractive in that all the devices are the same size, which allows them to be placed together: in a row, in a column or in a group of four items - this is both convenient and looks very harmonious.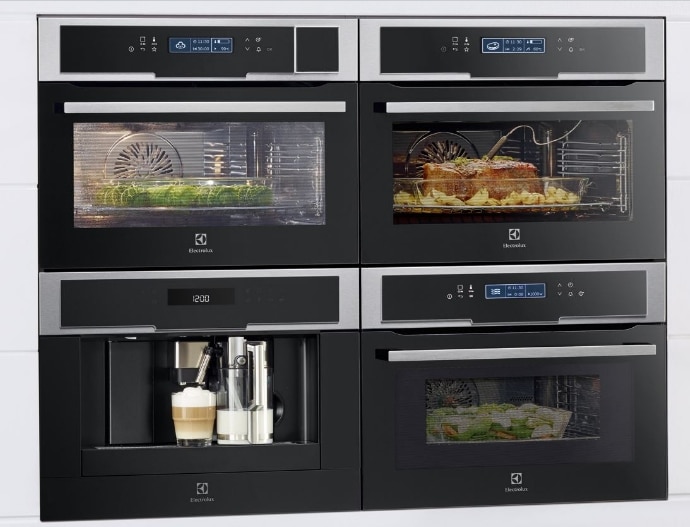 Unique design by Evgeniy Krivorog, architect: - When arranging a small kitchen, follow a few tips:
Unique design by Evgeniy Krivorog, architect: - When arranging a small kitchen, follow a few tips:
- Don't be afraid to make colors contrasting.For example, the kitchen facades are dark - the floor covering is light. It is a big mistake to do everything in light tones. I advise against using "all shades of beige" in the interior of small kitchens. It is next to dark shades that light shades look brighter, as they reflect light, especially glossy surfaces such as tiles or marble on the floor. Pay attention to cool shades, such as light blue or dusty pink, for example, when choosing the color of the walls;
www.evgeniyakrivorog.com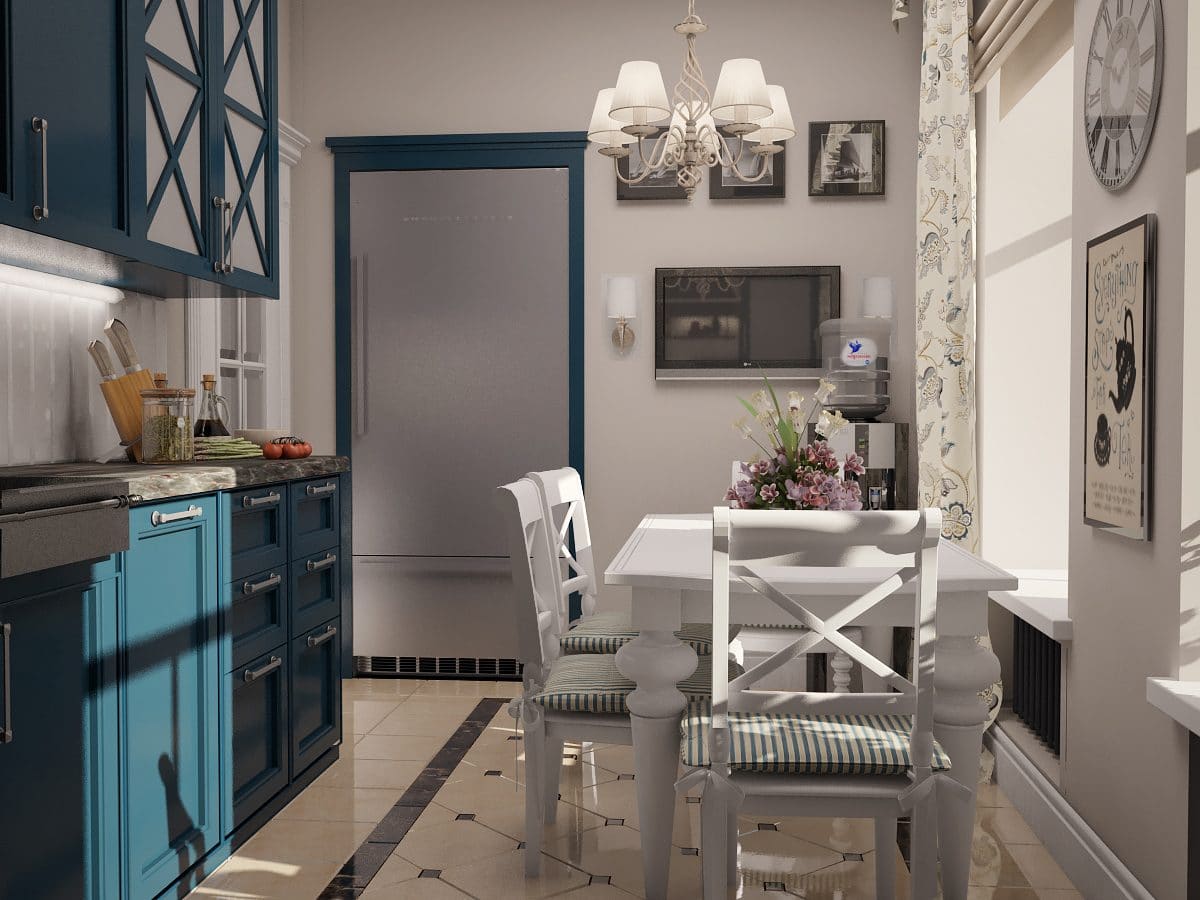 Evgenia Krivorog, architect:
Evgenia Krivorog, architect:
- Ceilings should not be done at different levels, enough to decorate them with a ceiling cornice;
- A stove and an oven should be placed as far as possible from the passageway and, of course, at a remote distance from the sink;
- The kitchen work area should be as functional as possible. Therefore, it is necessary to make an effort to place everything conveniently, and especially carefully consider the location of areas with household appliances.
www.evgeniyakrivorog.com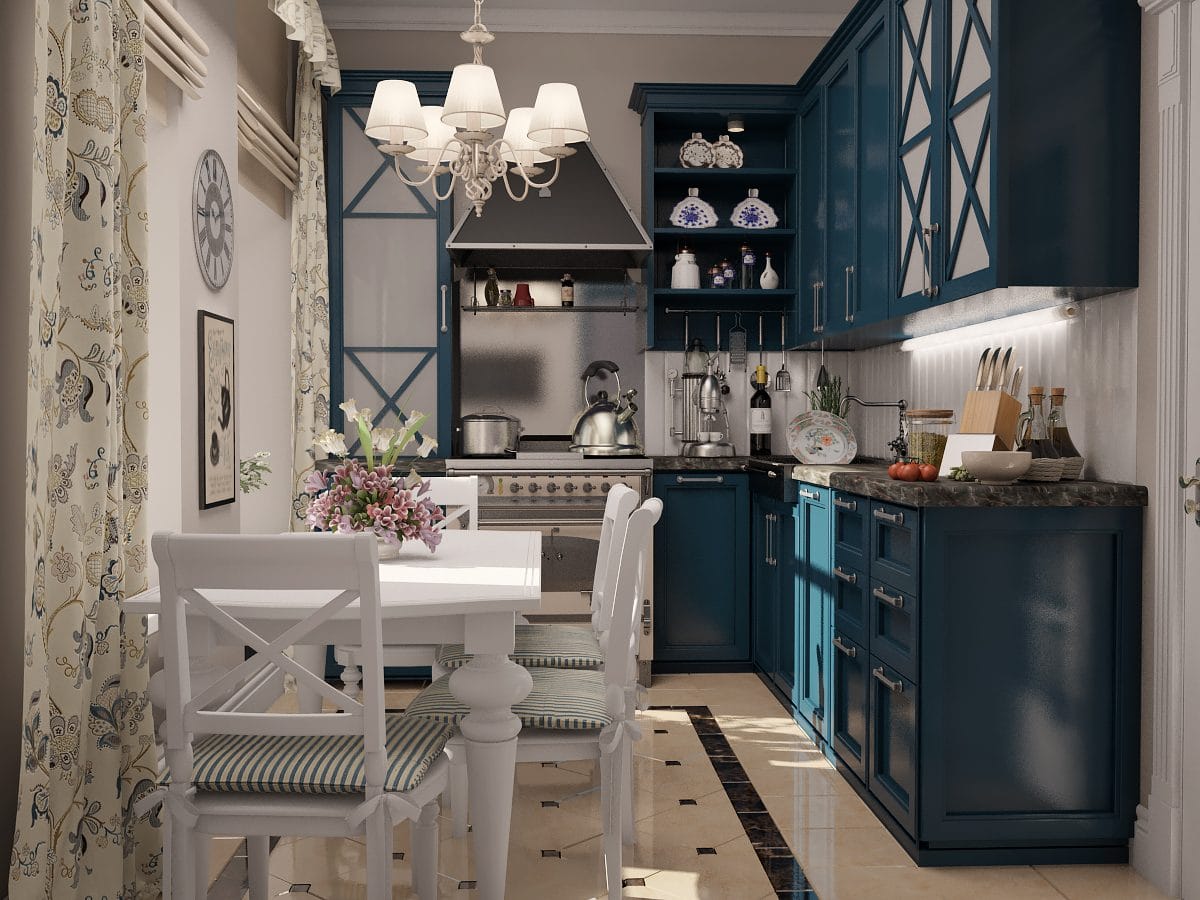
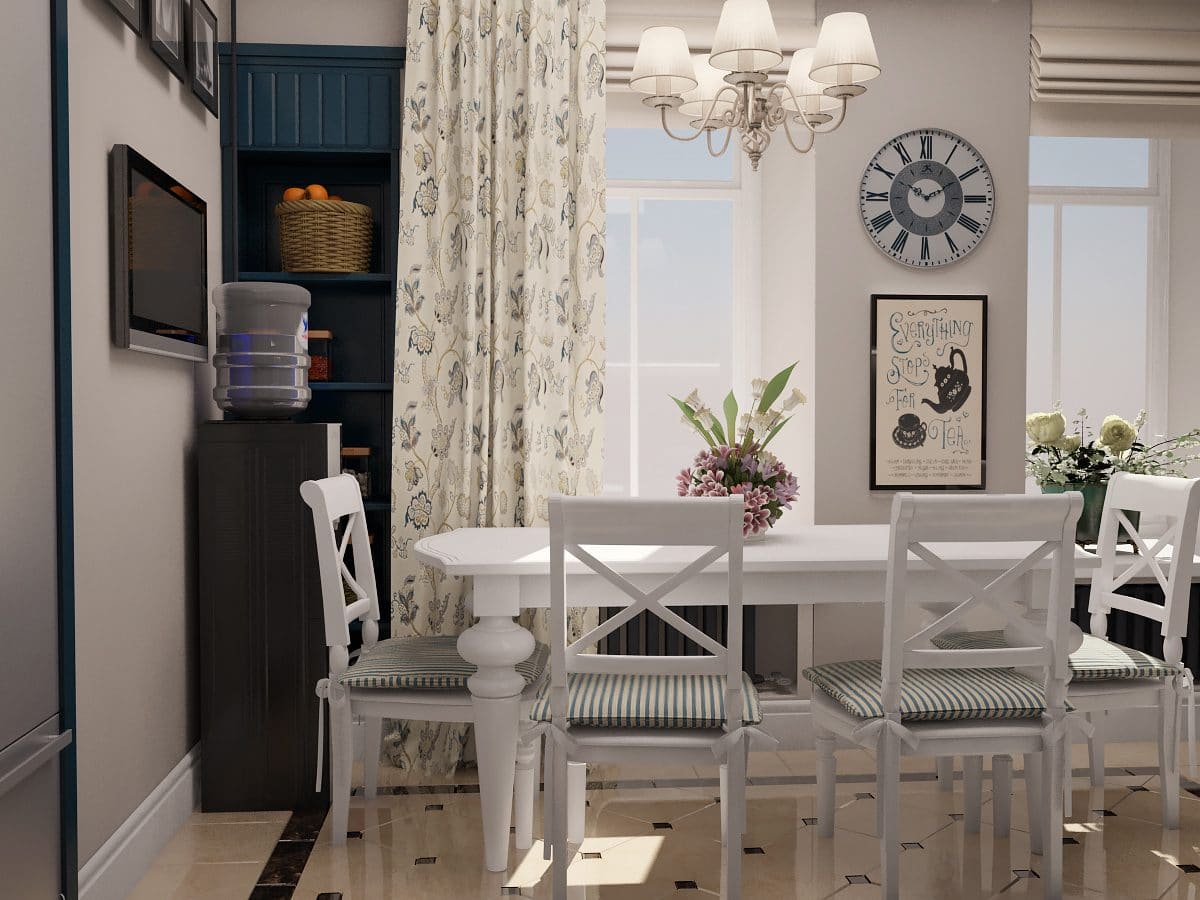 Finishing of kitchen unit facades is an elementkitchen design that will highlight the individuality of your interior and give you the opportunity to choose a winning combination of colors and materials. A modern kitchen is not only a monochrome glossy one, and a classic one is not necessarily a brown wooden concept. There are a huge number of unique solutions for each room. Olga Shipkova, interior designer: - The main wish of the customer was to create a cozy space for a family of two adults and two small children during their stay at the resort. Warm shades of walls and furniture, wooden beams on the ceiling, floral ornament, a large amount of wool textiles - all this was agreed upon at once. A very rare case when the project was fully approved the first time and no serious problems requiring adjustments arose during its implementation. shipkova.com
Finishing of kitchen unit facades is an elementkitchen design that will highlight the individuality of your interior and give you the opportunity to choose a winning combination of colors and materials. A modern kitchen is not only a monochrome glossy one, and a classic one is not necessarily a brown wooden concept. There are a huge number of unique solutions for each room. Olga Shipkova, interior designer: - The main wish of the customer was to create a cozy space for a family of two adults and two small children during their stay at the resort. Warm shades of walls and furniture, wooden beams on the ceiling, floral ornament, a large amount of wool textiles - all this was agreed upon at once. A very rare case when the project was fully approved the first time and no serious problems requiring adjustments arose during its implementation. shipkova.com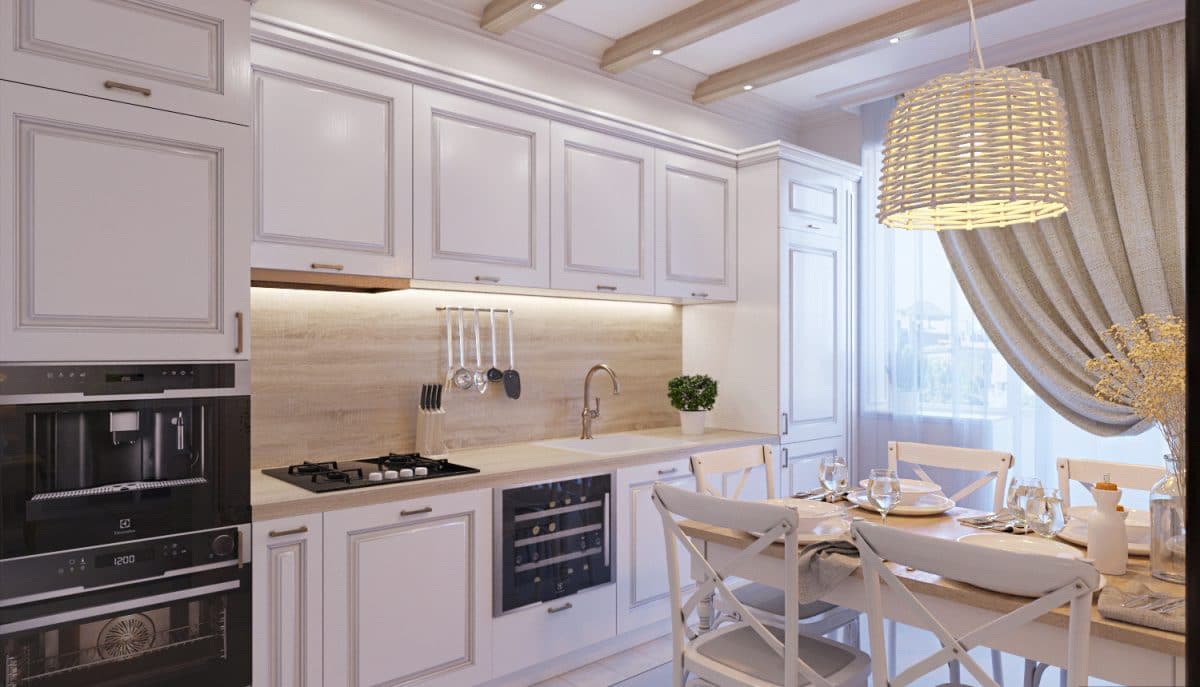
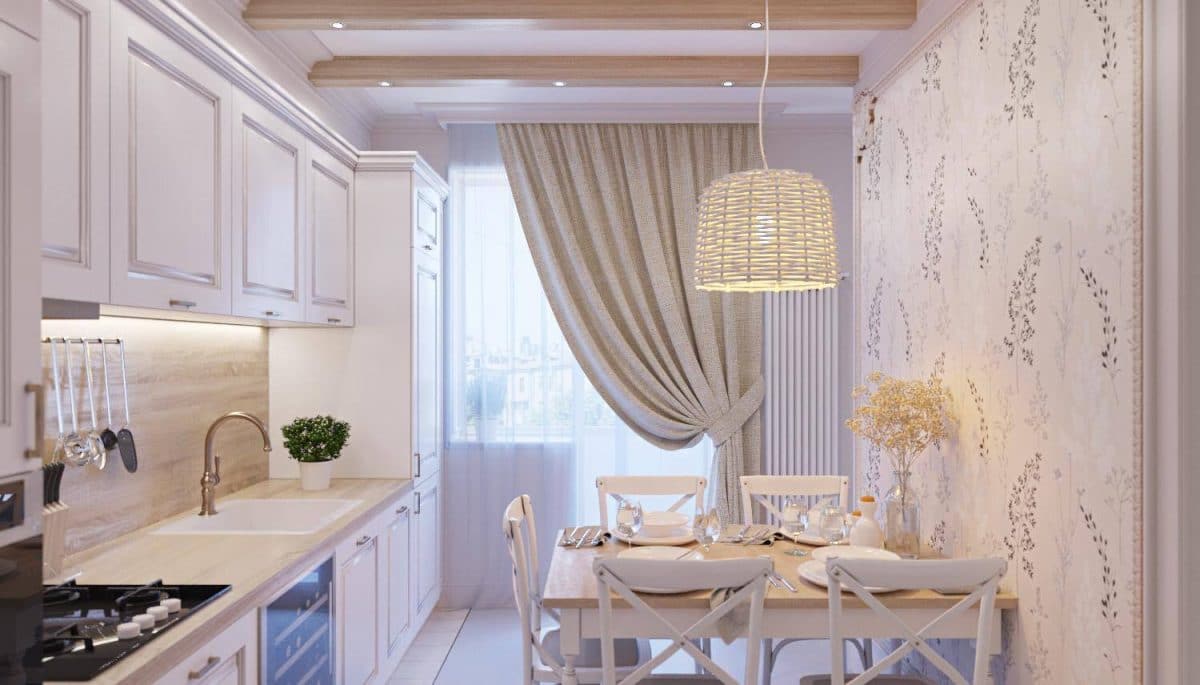 Olga Shipkova, interior designer:— The kitchen set and table were custom-made by the ArtInterior studio. The facades are painted MDF with patination; the tabletop and apron are made to look like wood. The chairs are Belgian, J-line series. Textiles, wallpaper, and moldings are by the Ampir Decor company. A special request was to equip the room with equipment that would allow for easy preparation of delicious and light meals. The choice was made in favor of the customers' favorite brand — . shipkova.com
Olga Shipkova, interior designer:— The kitchen set and table were custom-made by the ArtInterior studio. The facades are painted MDF with patination; the tabletop and apron are made to look like wood. The chairs are Belgian, J-line series. Textiles, wallpaper, and moldings are by the Ampir Decor company. A special request was to equip the room with equipment that would allow for easy preparation of delicious and light meals. The choice was made in favor of the customers' favorite brand — . shipkova.com Anna Bogacheva, interior designer:— In this small apartment in Moscow, it was necessary to create a cozy interior in a light classic style with notes of American aesthetics for a married couple without children. In the arrangement of the kitchen, attention to detail, thoughtful functions of the kitchen and, of course, visual effects of the interior design are very important. In the general color scheme, we settled on a combination of dark chocolate, vanilla, baked milk and warm gray, but in the kitchen I suggested adding the color of sage leaves — not bright, in the context of the main shades of the apartment, this color brings freshness and, it seems to me, visually expands the small kitchen. bogacheva-interiors.ru
Anna Bogacheva, interior designer:— In this small apartment in Moscow, it was necessary to create a cozy interior in a light classic style with notes of American aesthetics for a married couple without children. In the arrangement of the kitchen, attention to detail, thoughtful functions of the kitchen and, of course, visual effects of the interior design are very important. In the general color scheme, we settled on a combination of dark chocolate, vanilla, baked milk and warm gray, but in the kitchen I suggested adding the color of sage leaves — not bright, in the context of the main shades of the apartment, this color brings freshness and, it seems to me, visually expands the small kitchen. bogacheva-interiors.ru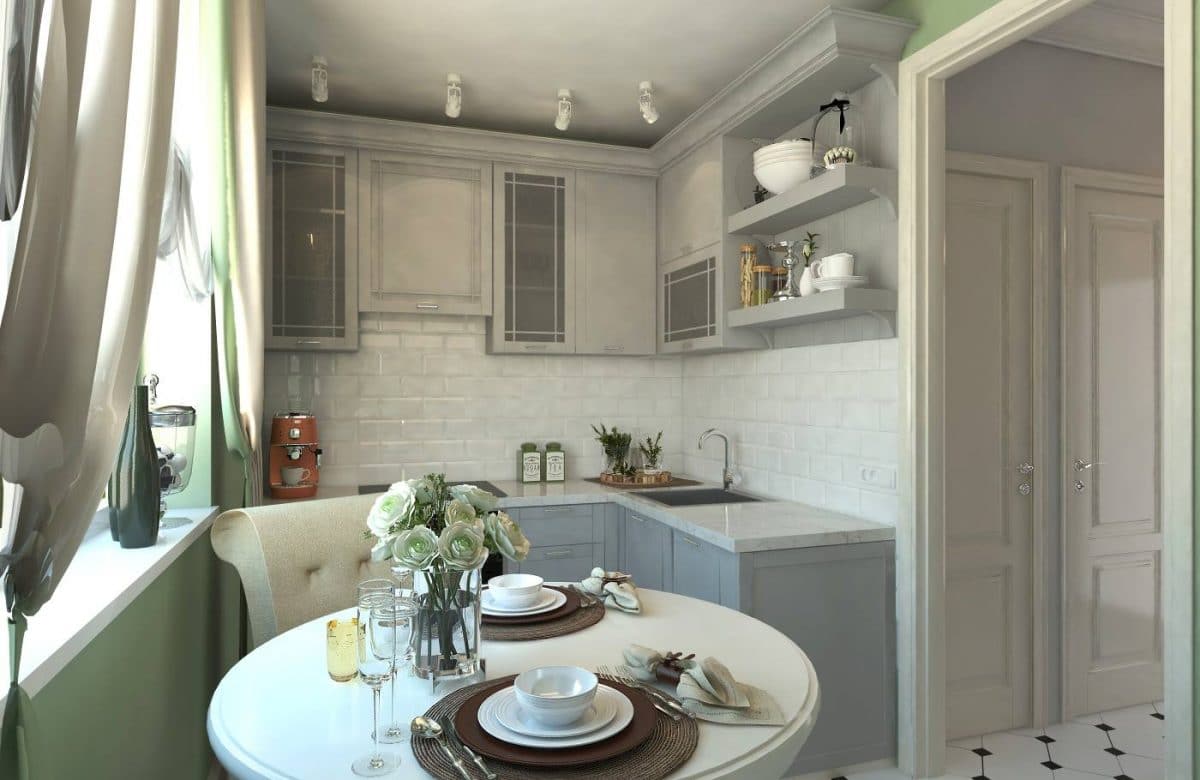 Anna Bogacheva, interior designer:— The kitchen set "Donato" from the furniture factory "Stylish Kitchens" is embodied in a neutral gray color. Recently, I have been offering customers to combine furniture of different price categories, but I never advise saving on the basic components: these are floor coverings, paint, textiles - in my opinion, what makes the interior integral and "correct". bogacheva-interiors.ru
Anna Bogacheva, interior designer:— The kitchen set "Donato" from the furniture factory "Stylish Kitchens" is embodied in a neutral gray color. Recently, I have been offering customers to combine furniture of different price categories, but I never advise saving on the basic components: these are floor coverings, paint, textiles - in my opinion, what makes the interior integral and "correct". bogacheva-interiors.ru Anna Bogacheva, interior designer:— It should be said that the kitchen is only about 7 square meters, and therefore there were many tasks, in addition to the functional content. It was necessary to visually expand the kitchen — for this, I used mirrors and a favorable color combination, light curtains, open shelves, an “airy” lamp. An important component of the convenience of the kitchen is lighting: work areas, general lighting around the perimeter and mood lighting — sconces, backlighting or a beautiful lamp above the dining table. bogacheva-interiors.ru Kitchen lighting The kitchen work surface should always be lit. The modern quality standard is an LED lamp, which provides a good flow of light and is more durable than traditional lighting systems. The best illumination is provided by those lamps that have a higher color temperature. The best solution is a temperature of 5,000 Kelvin, 24 LEDs per meter of tape. The work area lamps should have an inconspicuous appearance, while a pendant lamp can be an interesting accent. Marina Sarkisyan, interior designer: - Before starting the renovation, it is important to provide good lighting in the kitchen. In vain, some people think that one light source is enough for a small room. At the design stage, lighting is planned for the work area, the dining area and their separate switching on to create a different mood in such an important room of the house. avetiska.wixsite.com/decor
Anna Bogacheva, interior designer:— It should be said that the kitchen is only about 7 square meters, and therefore there were many tasks, in addition to the functional content. It was necessary to visually expand the kitchen — for this, I used mirrors and a favorable color combination, light curtains, open shelves, an “airy” lamp. An important component of the convenience of the kitchen is lighting: work areas, general lighting around the perimeter and mood lighting — sconces, backlighting or a beautiful lamp above the dining table. bogacheva-interiors.ru Kitchen lighting The kitchen work surface should always be lit. The modern quality standard is an LED lamp, which provides a good flow of light and is more durable than traditional lighting systems. The best illumination is provided by those lamps that have a higher color temperature. The best solution is a temperature of 5,000 Kelvin, 24 LEDs per meter of tape. The work area lamps should have an inconspicuous appearance, while a pendant lamp can be an interesting accent. Marina Sarkisyan, interior designer: - Before starting the renovation, it is important to provide good lighting in the kitchen. In vain, some people think that one light source is enough for a small room. At the design stage, lighting is planned for the work area, the dining area and their separate switching on to create a different mood in such an important room of the house. avetiska.wixsite.com/decor
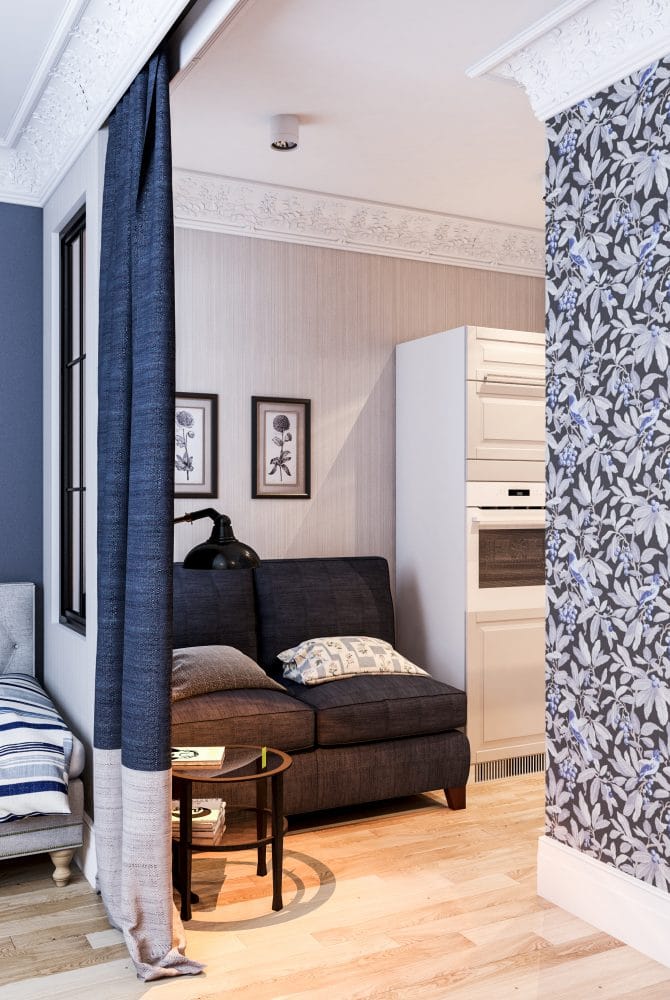 Marina Sarkisyan, interior designer:— This kitchen was designed for a small one-room apartment, one of those in old houses, with complex geometry, with protrusions, ventilation boxes... It can be very difficult to place all the necessary equipment in such a kitchen. The presence of compact built-in appliances saves the day. It can be placed in a high cabinet, one above the other, for example, a built-in small refrigerator and, and it is convenient to build a compact coffee machine and microwave into wall cabinets, thereby freeing up space for the work surface. avetiska.wixsite.com/decor
Marina Sarkisyan, interior designer:— This kitchen was designed for a small one-room apartment, one of those in old houses, with complex geometry, with protrusions, ventilation boxes... It can be very difficult to place all the necessary equipment in such a kitchen. The presence of compact built-in appliances saves the day. It can be placed in a high cabinet, one above the other, for example, a built-in small refrigerator and, and it is convenient to build a compact coffee machine and microwave into wall cabinets, thereby freeing up space for the work surface. avetiska.wixsite.com/decor
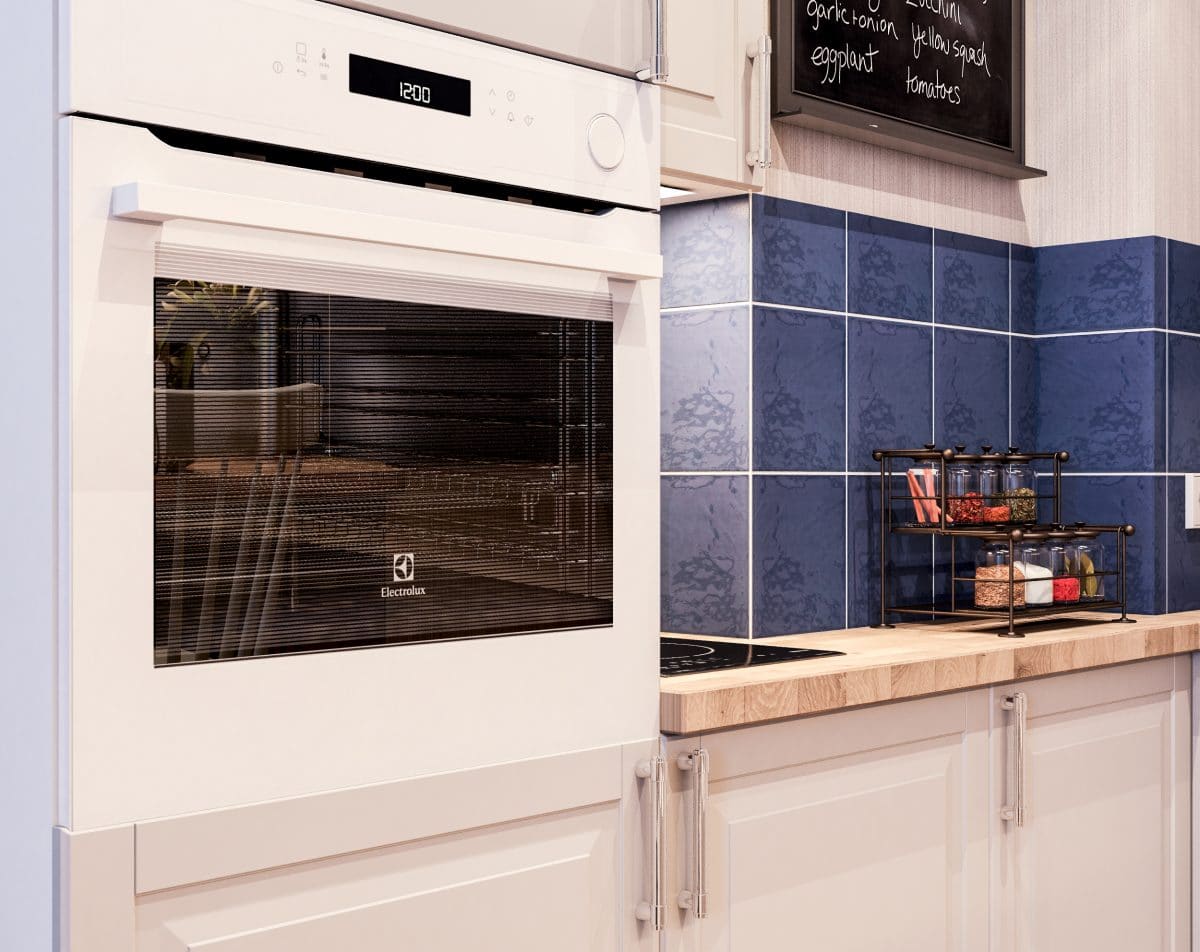 Marina Sarkisyan, interior designer:— For small spaces, I mainly use a two-burner hob. This kitchen has one installed. And I install a small dishwasher for six sets of dishes — it takes up little space, measuring 55 x 44 cm, and is hidden behind the kitchen front. avetiska.wixsite.com/decor
Marina Sarkisyan, interior designer:— For small spaces, I mainly use a two-burner hob. This kitchen has one installed. And I install a small dishwasher for six sets of dishes — it takes up little space, measuring 55 x 44 cm, and is hidden behind the kitchen front. avetiska.wixsite.com/decor
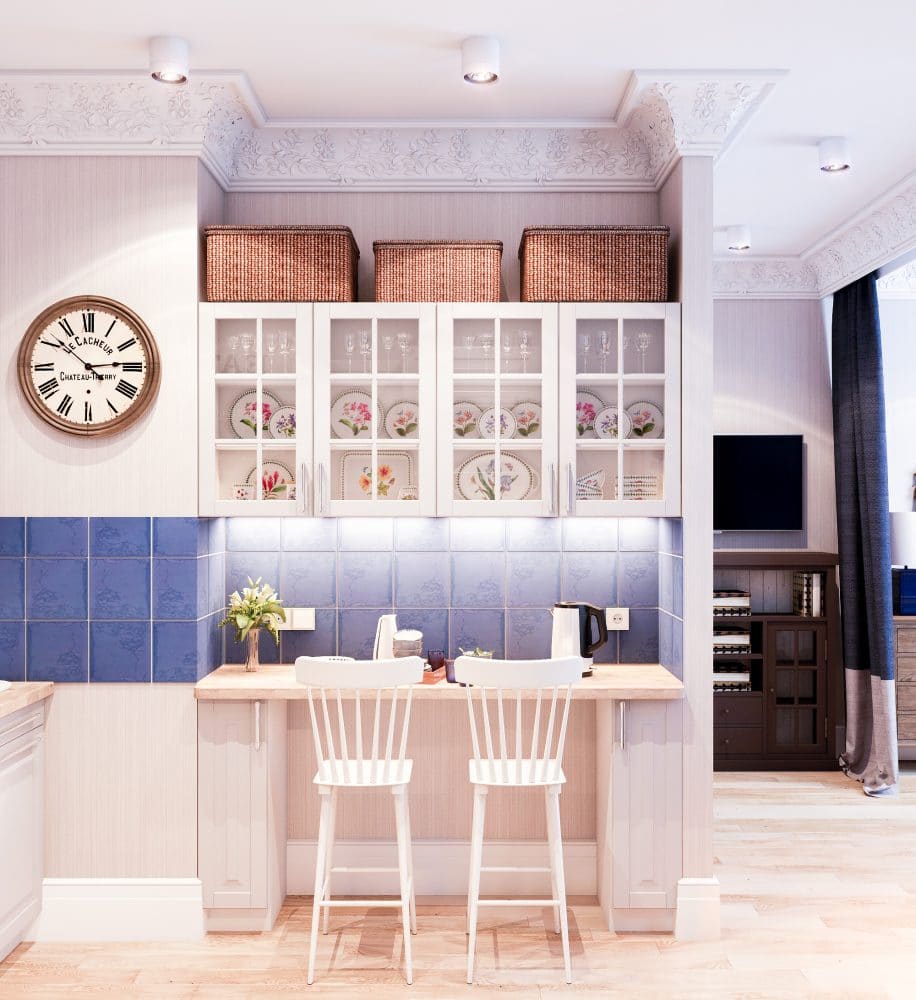 Arrangement of a dining area in a smallThe space in a small kitchen should also be thought out in advance. There are many options for placing a table and chairs. This could be the bar counter format in the photo above, which the designer used so successfully, playing with the existing geometry of the room. Or a small coffee table and chairs with a lightweight structure or light colors, so as not to clutter the space. Elena Timokhova, interior designer - The corner location of the 5 sq. m kitchen allowed us to optimally fit in the necessary equipment (dishwasher and washing machine, hob, refrigerator) and enough storage space. A set from IKEA with classic frame facades. The color of the kitchen facades is close in color and tone to the color of the walls. Thanks to this, the kitchen looks light and airy. This effect is enhanced by the glazed doors of the hanging drawers. On the apron are handmade ceramic tiles from Prima Ceramica. The work surface is marble. The dining table, designed for 2 people, was chosen to be round, with a marble top and a metal base. It is a connecting element between the kitchen area and the living room area. www.neoclassika.ru
Arrangement of a dining area in a smallThe space in a small kitchen should also be thought out in advance. There are many options for placing a table and chairs. This could be the bar counter format in the photo above, which the designer used so successfully, playing with the existing geometry of the room. Or a small coffee table and chairs with a lightweight structure or light colors, so as not to clutter the space. Elena Timokhova, interior designer - The corner location of the 5 sq. m kitchen allowed us to optimally fit in the necessary equipment (dishwasher and washing machine, hob, refrigerator) and enough storage space. A set from IKEA with classic frame facades. The color of the kitchen facades is close in color and tone to the color of the walls. Thanks to this, the kitchen looks light and airy. This effect is enhanced by the glazed doors of the hanging drawers. On the apron are handmade ceramic tiles from Prima Ceramica. The work surface is marble. The dining table, designed for 2 people, was chosen to be round, with a marble top and a metal base. It is a connecting element between the kitchen area and the living room area. www.neoclassika.ru
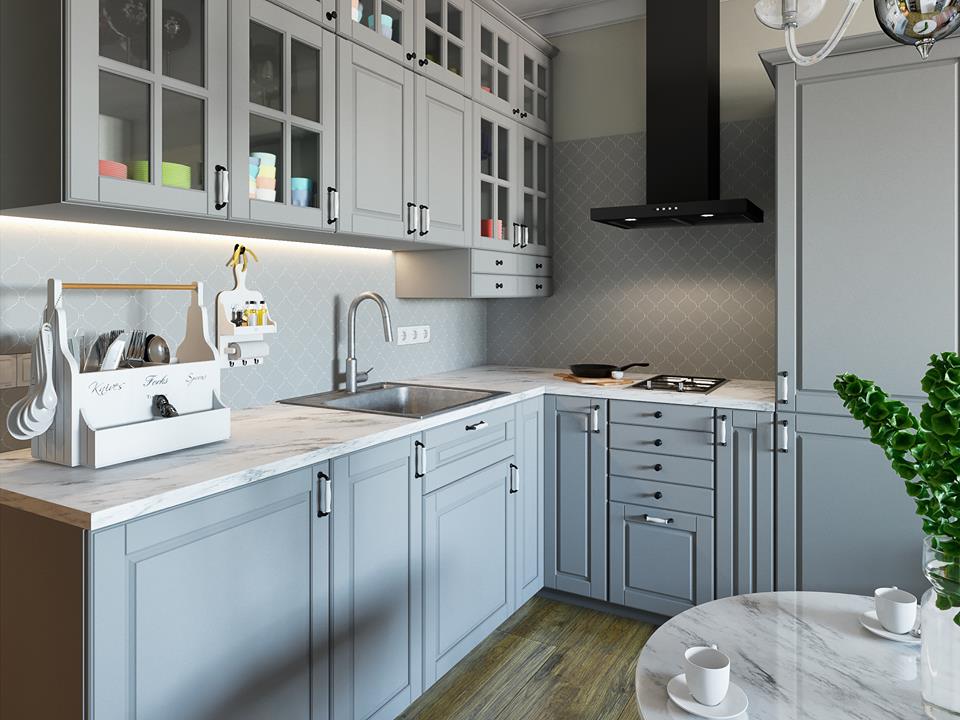 Elena Timokhova, interior designer — LiteratelyTo organize a dining area in a small space, for example in a studio apartment, you will be helped by several tips that we always use in the creative workshop "Neskuchnaya Klassika":
Elena Timokhova, interior designer — LiteratelyTo organize a dining area in a small space, for example in a studio apartment, you will be helped by several tips that we always use in the creative workshop "Neskuchnaya Klassika":
- The dining table should be proportional to the room. Dreams of a table for 10 people in a 5 sq.m. kitchen should be abandoned. Round and oval tables are suitable for small kitchens.
- The convenient location of the table, like its shape and size, is equally important. The table should not interfere with the opening of the doors of cabinets and drawers and close access to the equipment.
- If for some reason you can not findA dining table that meets your parameters, then do not rush to buy "anything." Contact the carpentry shop. There you will be able to design a table ideal for the interior. A table made to order is sure to become a bright accent in the interior.
- Attention to detail. Do not forget about beauty. After all, the smaller the room, the clearer the focus on its details: materials, furniture handles, textiles and dishes.
www.neoclassika.ru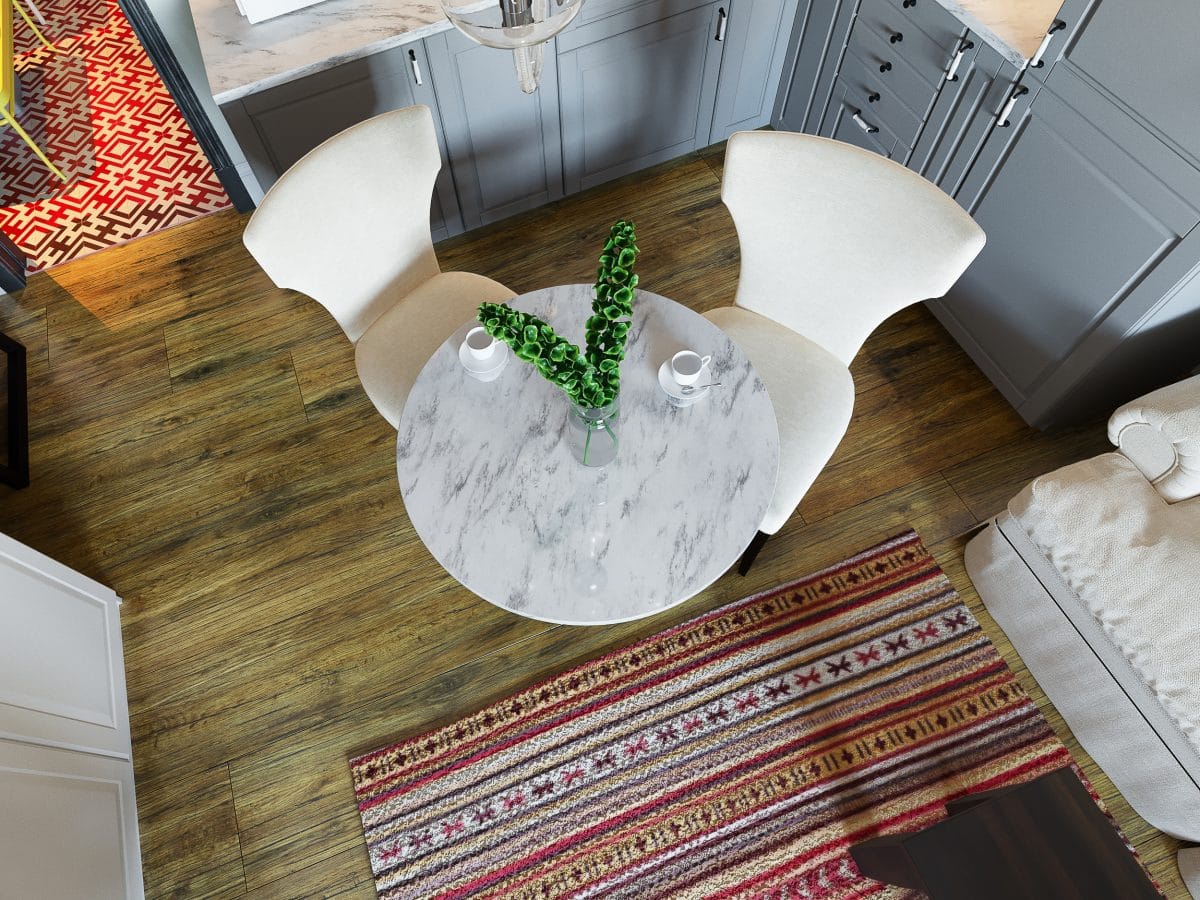
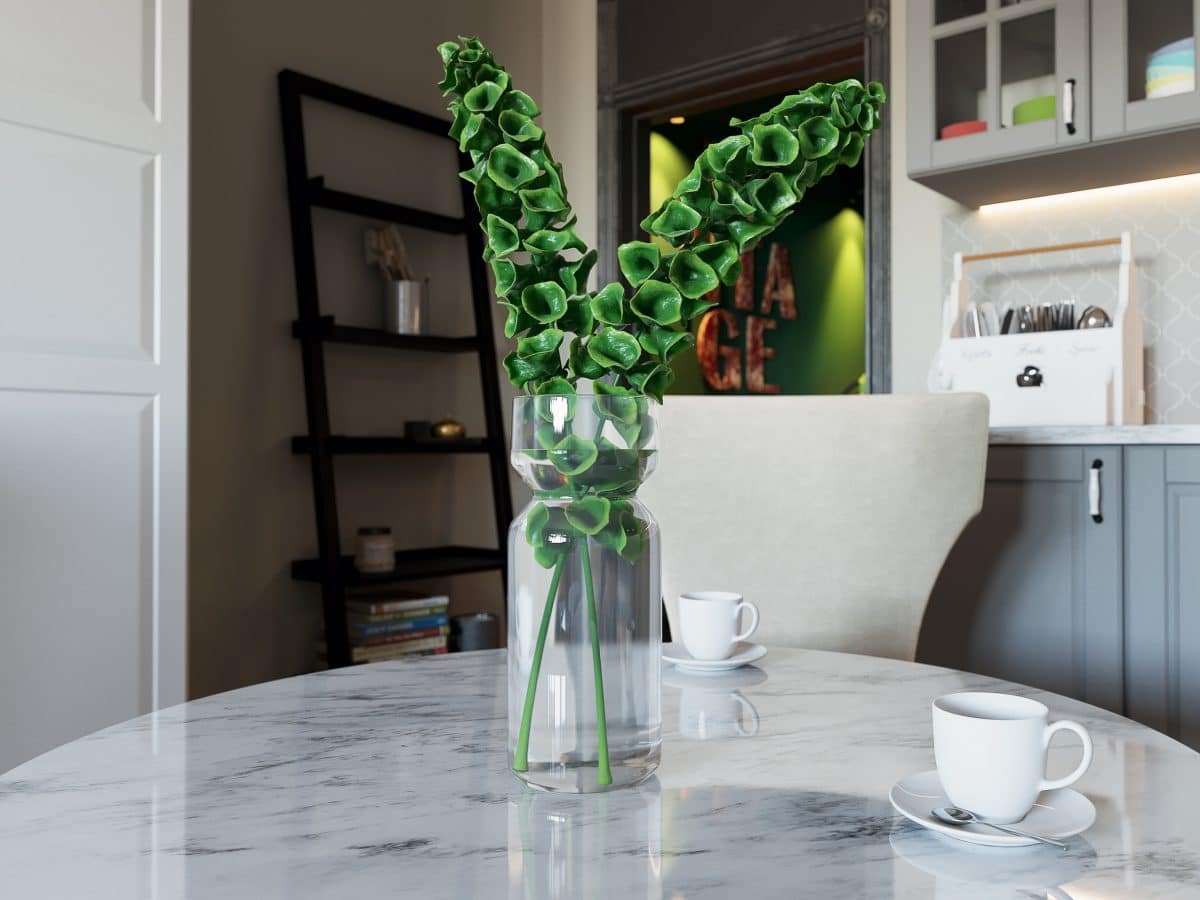 Architects and designers reveal secretscraftsmanship, and based on the examples of the projects provided, we were convinced that even for a small kitchen there are many interesting solutions - modern design trends and developments by manufacturers of kitchen appliances embody the desire to combine functionality, aesthetics and a sense of free space.
Architects and designers reveal secretscraftsmanship, and based on the examples of the projects provided, we were convinced that even for a small kitchen there are many interesting solutions - modern design trends and developments by manufacturers of kitchen appliances embody the desire to combine functionality, aesthetics and a sense of free space.

