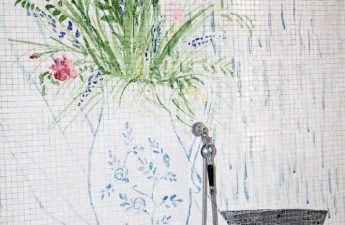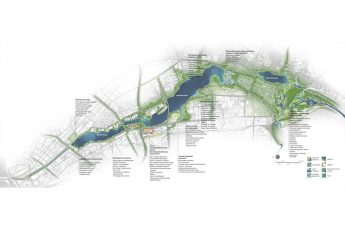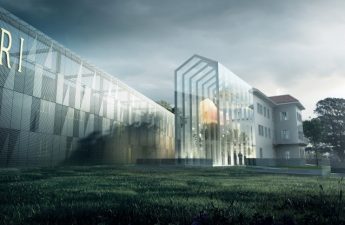Some interior details of this unusual hotelin the Spanish province can be used in a country house. Our article contains some tips on how to do this In the southernmost part of Navarre, not far from the desert landscape of Bardenas Reales, surrounded by green gardens and vegetable gardens, on the banks of the Ebro River lies Tudela, the second city in the region in terms of size and importance and one of the main producers of wind energy in Europe. The clients chose a place for their hotel near Tudela, among wheat fields, 4 km from the nature reserve. They wanted to see a one-story hotel with 22 rooms here, surrounded by the Bardenas Reales desert on one side and green cultivated fields, the Ebro River and the city of Tudela on the other. The peculiarity of this area is very strong winds, which is associated with the name of the 4-star hotel - Aire de Bardenas.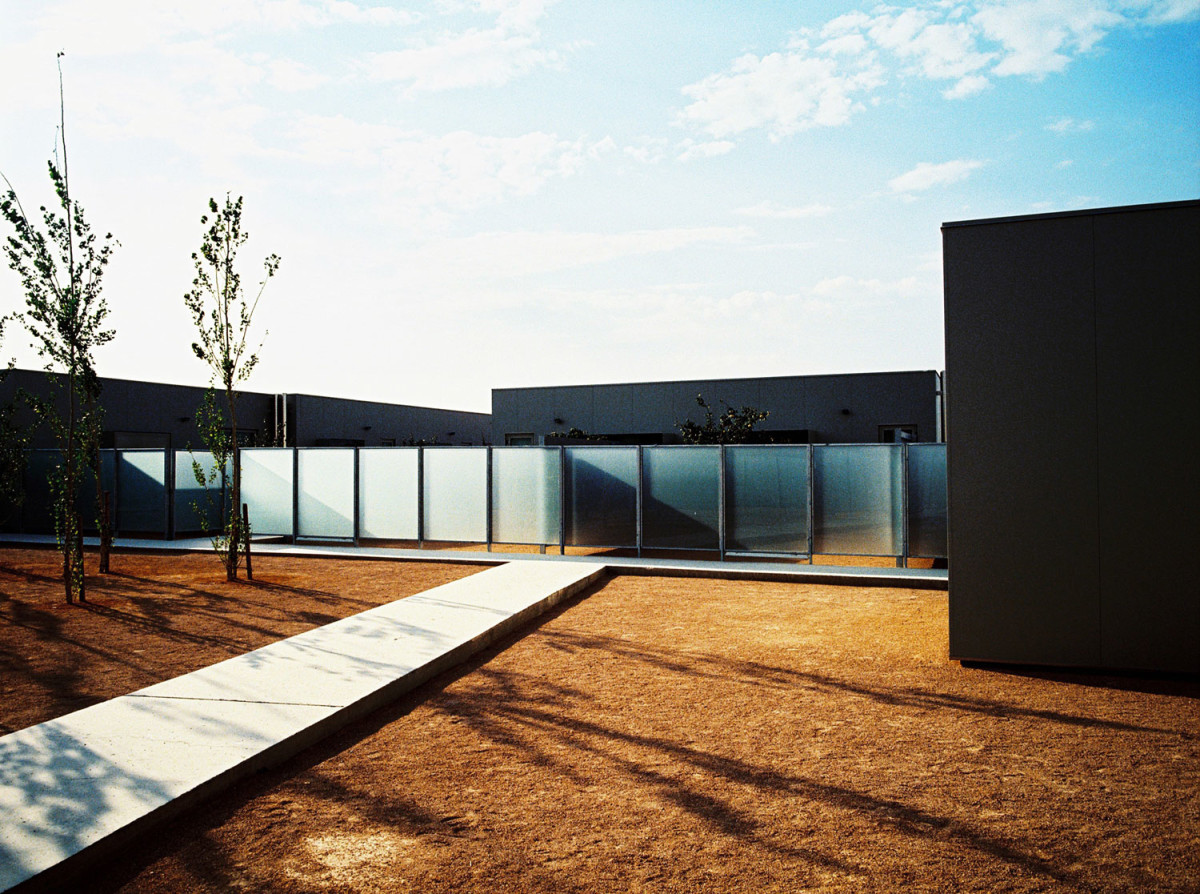 The customers wanted to use the so-calleddry construction, that is, to build the hotel using steel structures. Other requirements were a limited budget (1,800,000 euros) and a tight deadline (12 months). To meet these, the architects from Emiliano López y Mónica Rivera Arquitectes decided to use a sandwich system of metal façade panels with rigid foam. Their advantages are easy and quick assembly and excellent thermal insulation properties. The steel elements and façade panels were purchased disassembled and assembled on site. The construction, as planned, was completed in 12 months. The architecture of the hotel and its interior, together with the landscape, bring guests as close as possible to rural life, simple and peaceful. You can get great pleasure from just watching the clouds and smelling the wind. The hotel is made up of a series of monochromatic cubic buildings. Their arrangement allows the gaze to penetrate between the houses, giving a sense of the space between them and creating a lively play of light and shadow. And large wooden containers, in which local farmers usually store vegetables and fruits, are used to provide protection from the wind in open spaces.
The customers wanted to use the so-calleddry construction, that is, to build the hotel using steel structures. Other requirements were a limited budget (1,800,000 euros) and a tight deadline (12 months). To meet these, the architects from Emiliano López y Mónica Rivera Arquitectes decided to use a sandwich system of metal façade panels with rigid foam. Their advantages are easy and quick assembly and excellent thermal insulation properties. The steel elements and façade panels were purchased disassembled and assembled on site. The construction, as planned, was completed in 12 months. The architecture of the hotel and its interior, together with the landscape, bring guests as close as possible to rural life, simple and peaceful. You can get great pleasure from just watching the clouds and smelling the wind. The hotel is made up of a series of monochromatic cubic buildings. Their arrangement allows the gaze to penetrate between the houses, giving a sense of the space between them and creating a lively play of light and shadow. And large wooden containers, in which local farmers usually store vegetables and fruits, are used to provide protection from the wind in open spaces.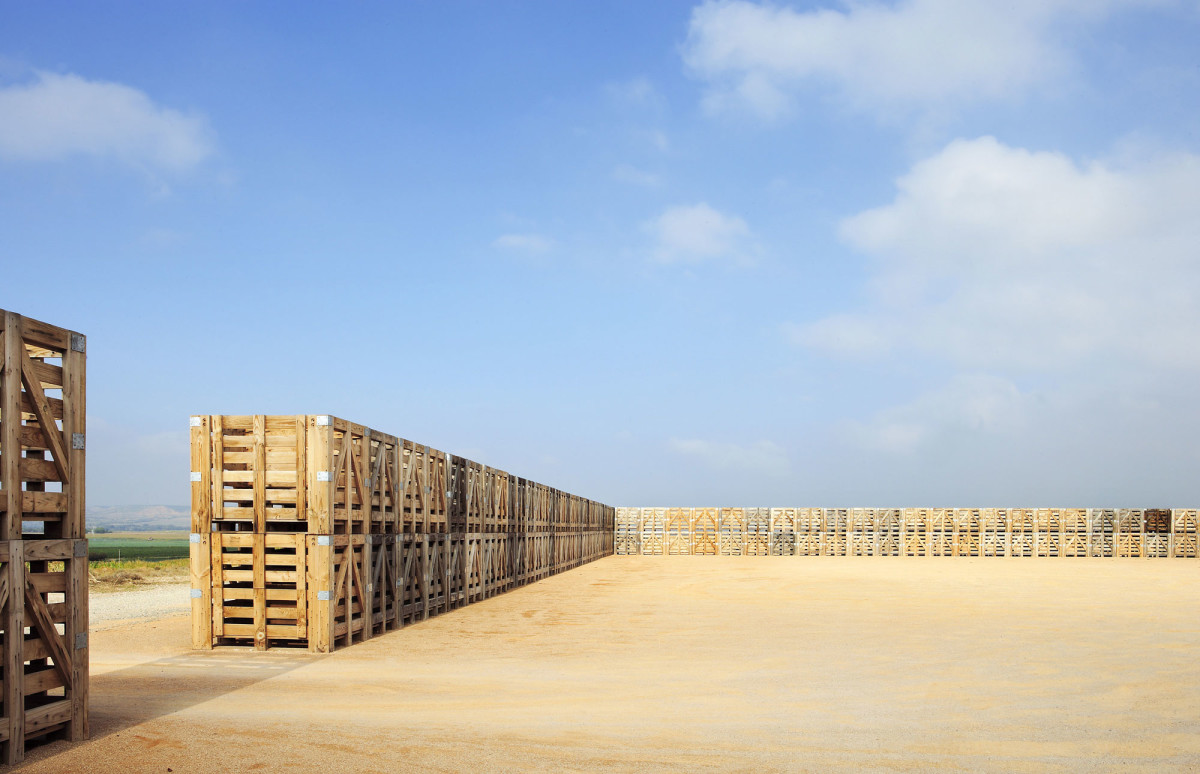 Not far from the cherry grove is the entrance toThe main building of the hotel. It houses the reception, the main hall, the conference room, the bar, the restaurant and 10 rooms with private patios with fruit trees. The remaining rooms are self-contained pavilions with large protruding windows. These buildings can be reached via a path in a wheat field.
Not far from the cherry grove is the entrance toThe main building of the hotel. It houses the reception, the main hall, the conference room, the bar, the restaurant and 10 rooms with private patios with fruit trees. The remaining rooms are self-contained pavilions with large protruding windows. These buildings can be reached via a path in a wheat field.
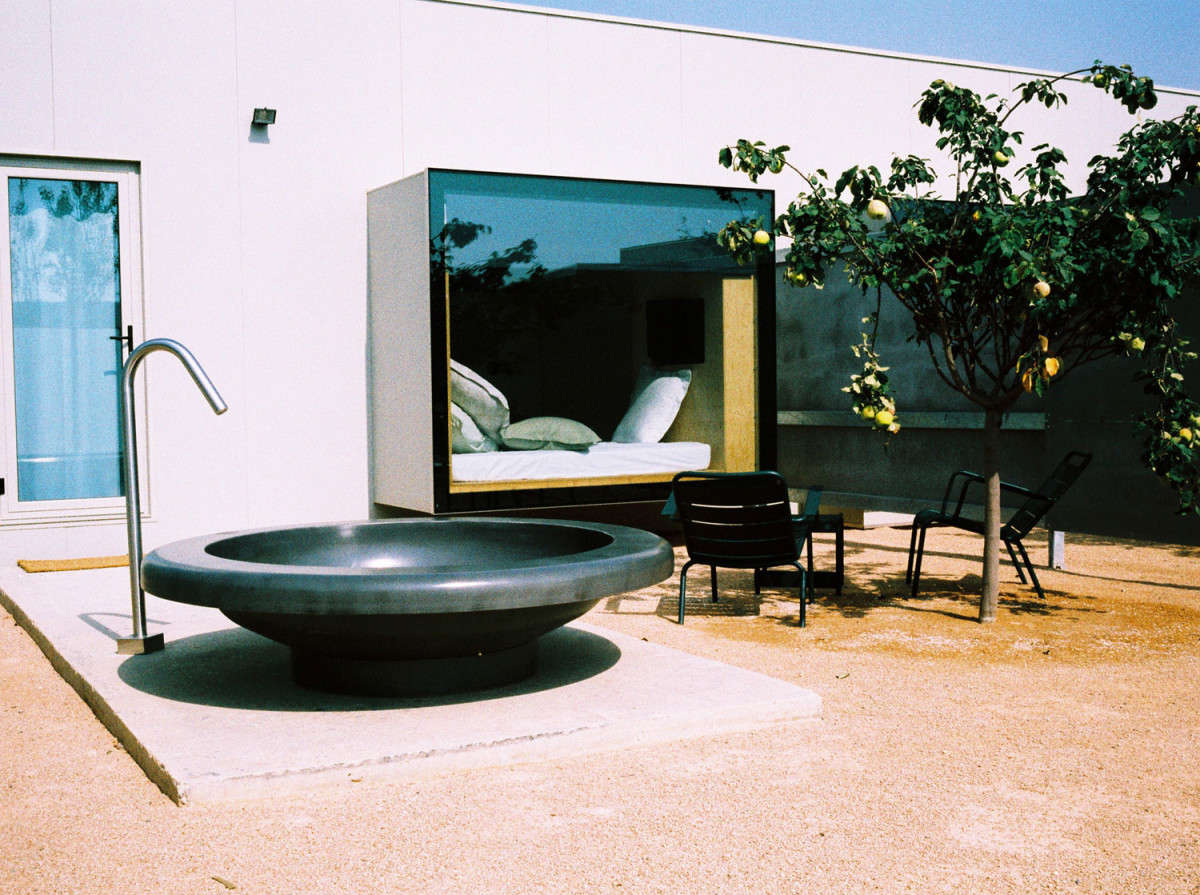
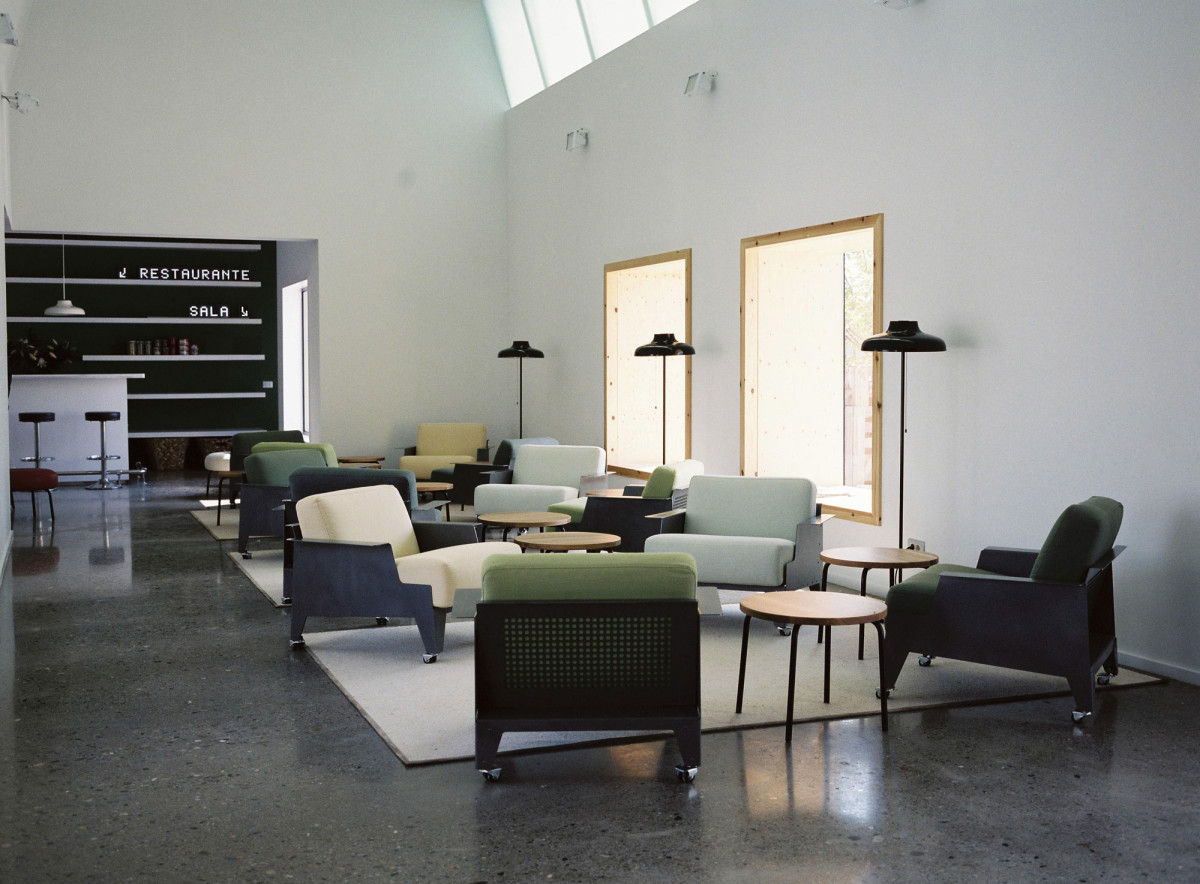
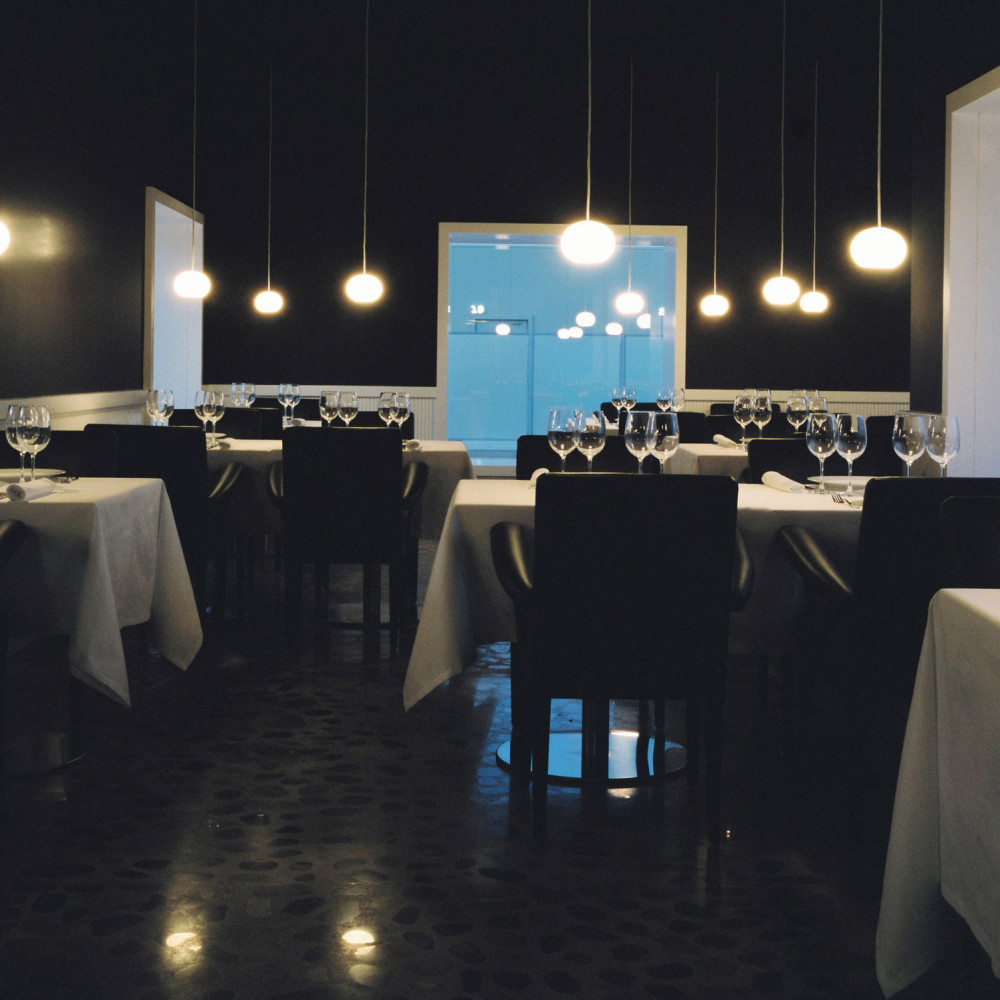 Pay close attention to the surrounding areatended by the hotel staff: the characteristic shapes, colours and vegetation of the desert have been preserved in their original form. There are plantations of fruit trees, vegetable gardens, and aromatic plants such as rosemary and thyme. The reddish earth and large boulders demarcate the wheat fields and the hotel grounds. Smaller stones and pebbles are used as filler for the polished concrete floors (both inside and outside the hotel). In some places the floors are finished with mosaics.
Pay close attention to the surrounding areatended by the hotel staff: the characteristic shapes, colours and vegetation of the desert have been preserved in their original form. There are plantations of fruit trees, vegetable gardens, and aromatic plants such as rosemary and thyme. The reddish earth and large boulders demarcate the wheat fields and the hotel grounds. Smaller stones and pebbles are used as filler for the polished concrete floors (both inside and outside the hotel). In some places the floors are finished with mosaics.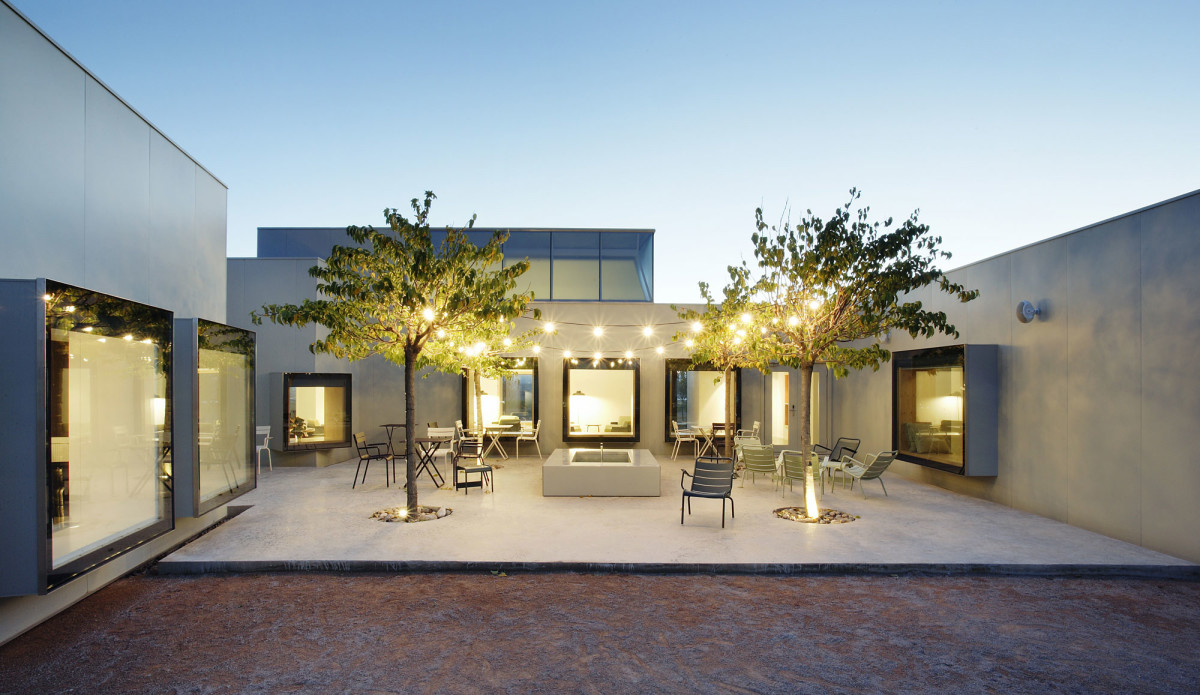
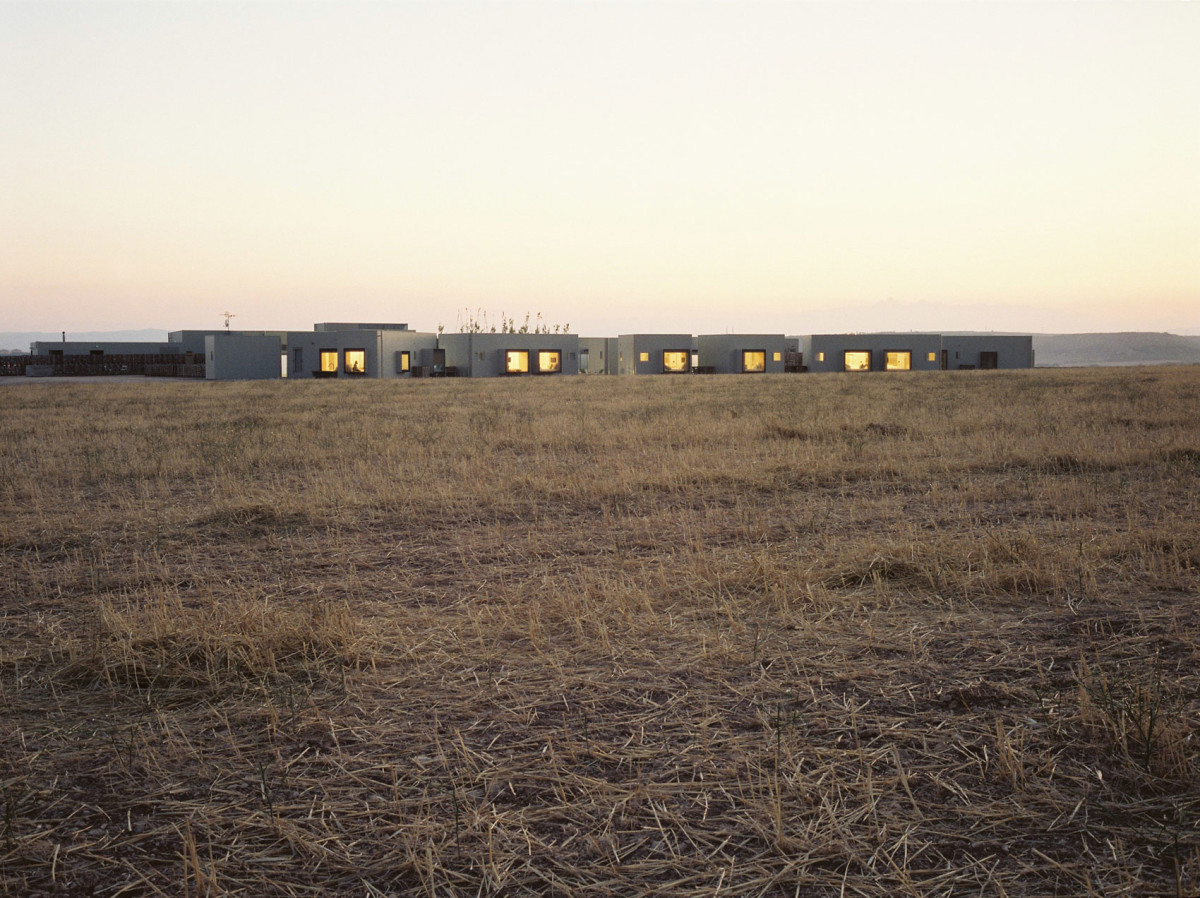
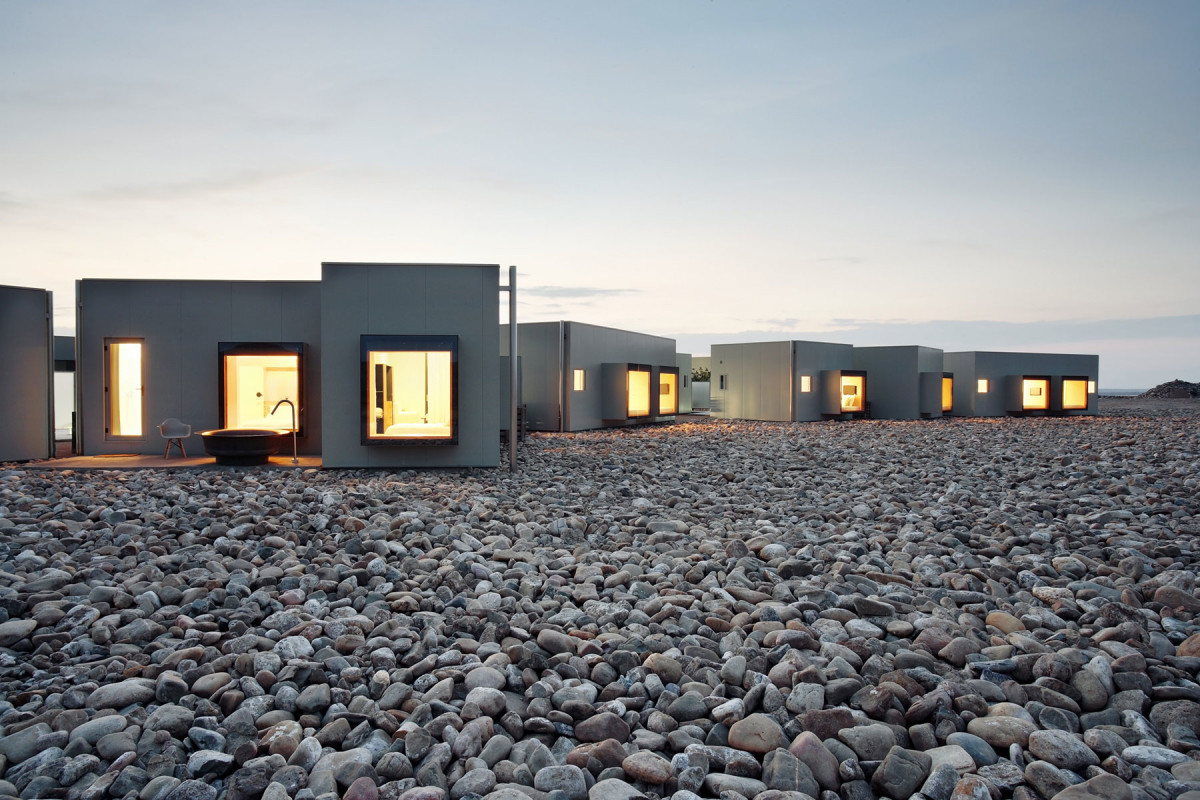 The rooms have a safe, minibar and shelves withsockets for charging electronic devices, and in the yard there is an outdoor swimming pool. The toilet is a separate room with a door, and the shower or bath is usually located near the window or door. The sleeping area is separated by white cotton curtains.
The rooms have a safe, minibar and shelves withsockets for charging electronic devices, and in the yard there is an outdoor swimming pool. The toilet is a separate room with a door, and the shower or bath is usually located near the window or door. The sleeping area is separated by white cotton curtains.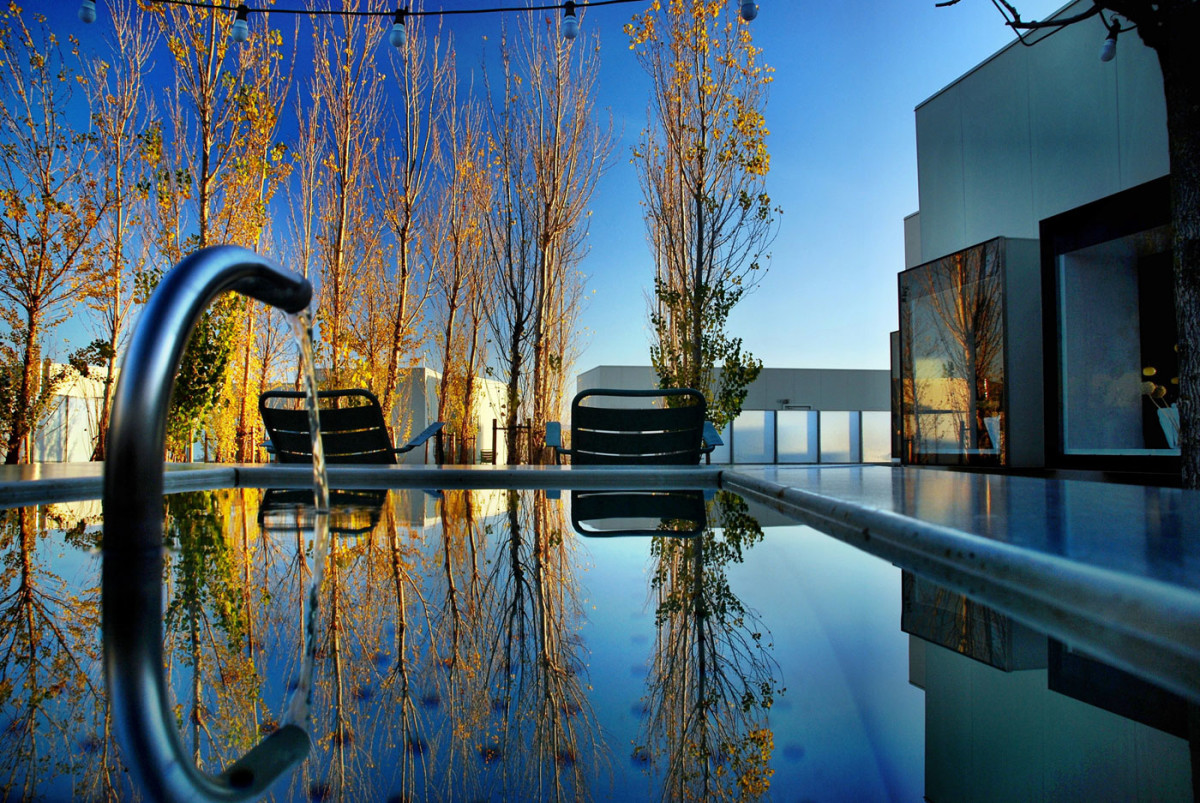
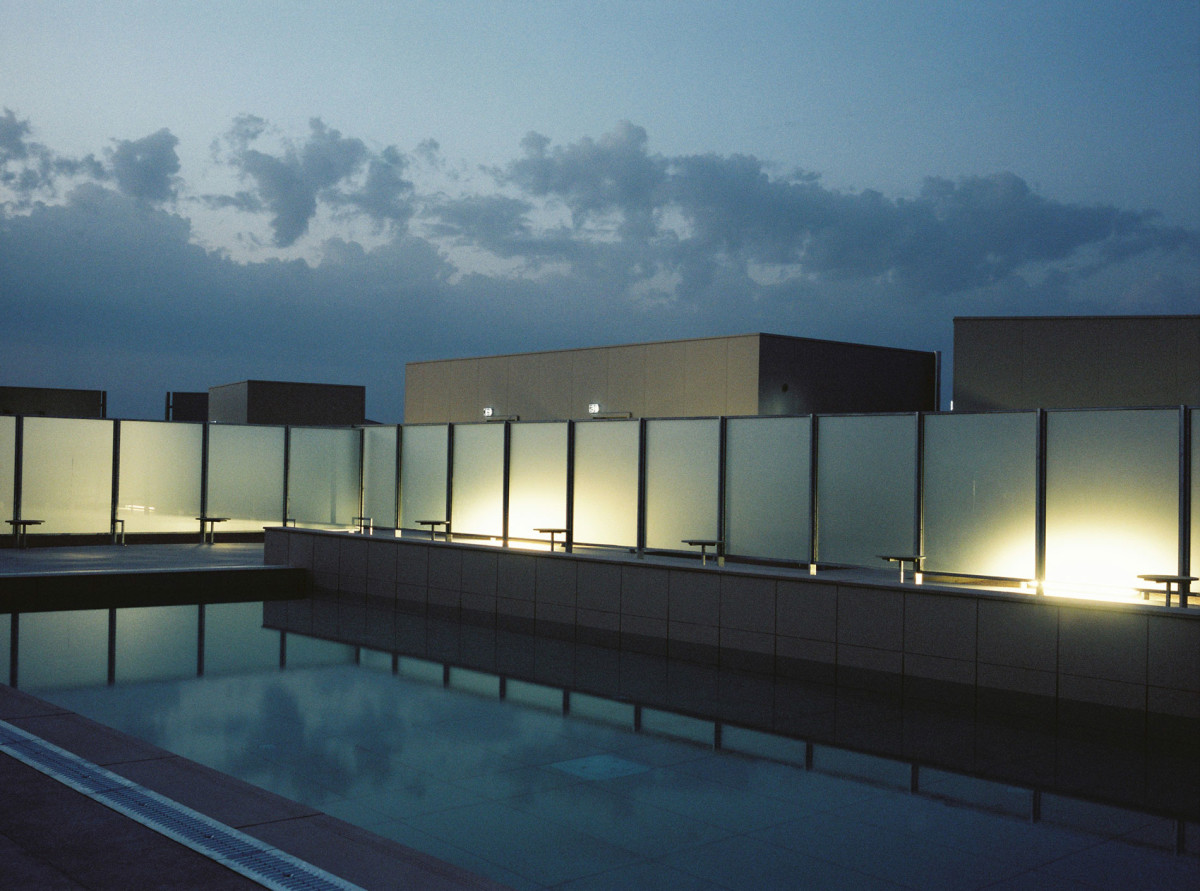 Baths, shower cabins are made of steel withsprayed, and most of the furniture (beds, tables, cabinets, armchairs in the main hall, low stools) was designed by the architects especially for the hotel. The windows have a metal frame and solar filters that can be controlled electrically. The deep windowsill is a cozy place for reading or contemplating the landscape. It can also be used as an extra bed.
Baths, shower cabins are made of steel withsprayed, and most of the furniture (beds, tables, cabinets, armchairs in the main hall, low stools) was designed by the architects especially for the hotel. The windows have a metal frame and solar filters that can be controlled electrically. The deep windowsill is a cozy place for reading or contemplating the landscape. It can also be used as an extra bed.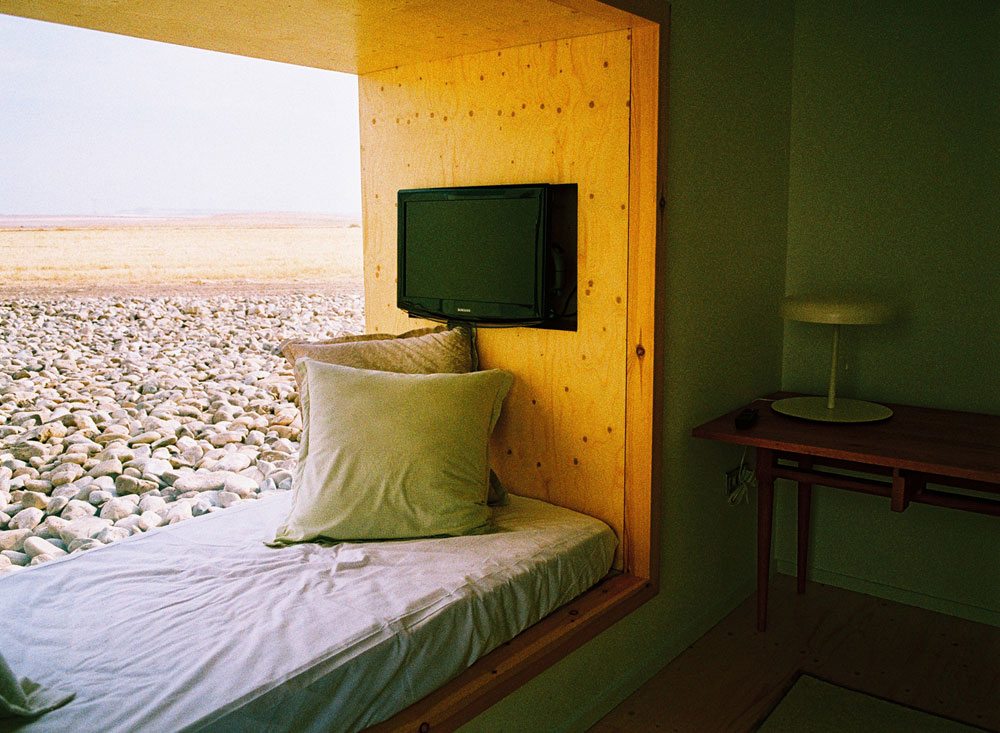
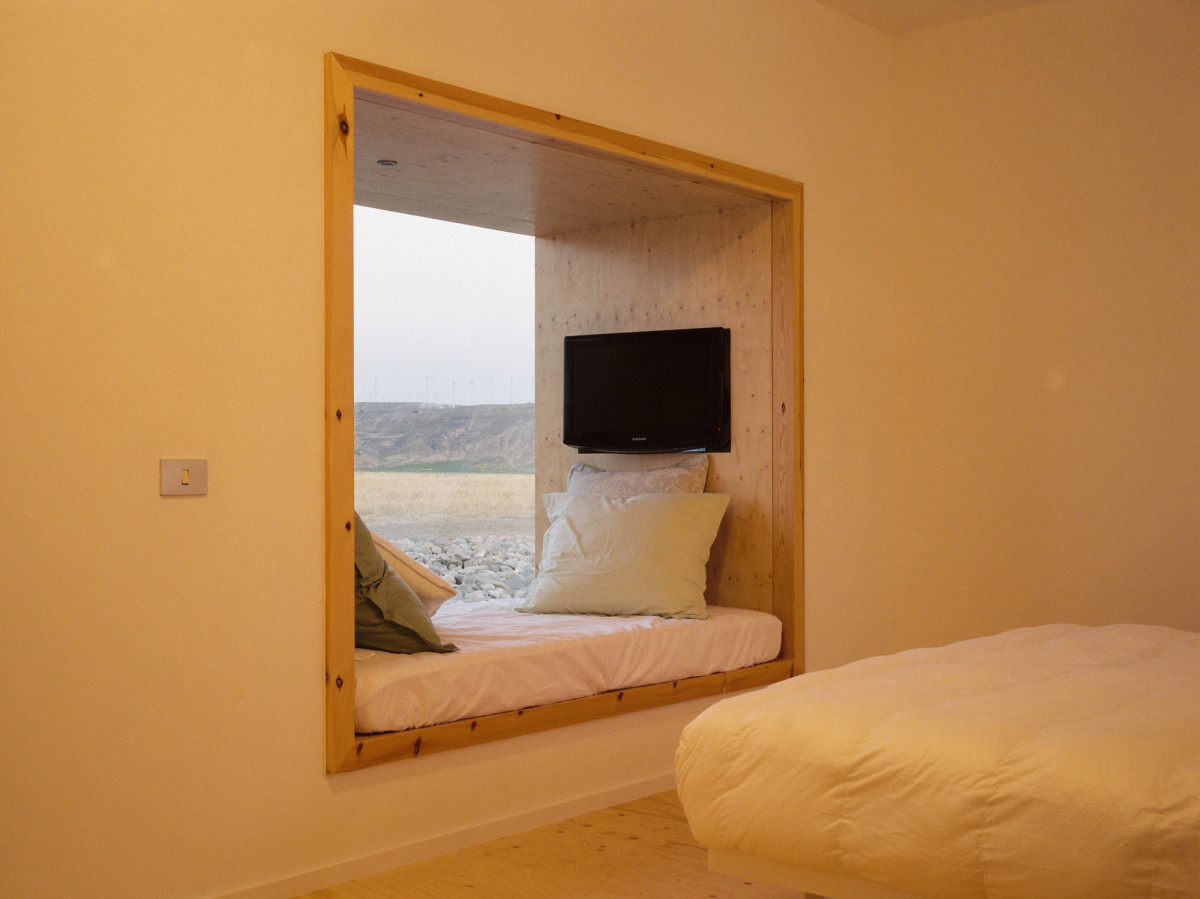 Despite the fact that the hotel is located in another country and in a deserted area, you can borrow some ideas for an ordinary Russian dacha.
Despite the fact that the hotel is located in another country and in a deserted area, you can borrow some ideas for an ordinary Russian dacha.
homedsgn.com
