This building is from the 1930sin the Australian city of Perth was restored by a married couple of architects who live in it. The house turned out to be very idealistic Architects Adrian Iredale and Caroline Di Costa work at Iredale Pedersen Hook. During the restoration of their house, they left its facade unchanged, and added an extension to the roof. It is almost invisible from the street, and the building looks typical for its area, not standing out in any way. Elements of the historical past of the building are visible in the tiles, chimney, gates, frames, furniture. Adjacent to the house is a large terrace. Above it, the roof hangs a little more, covering it from the sun and rain. The couple made this playground especially for their daughter. Here she can play in complete safety, since the house is surrounded by a fence, and no strangers from the street will see her.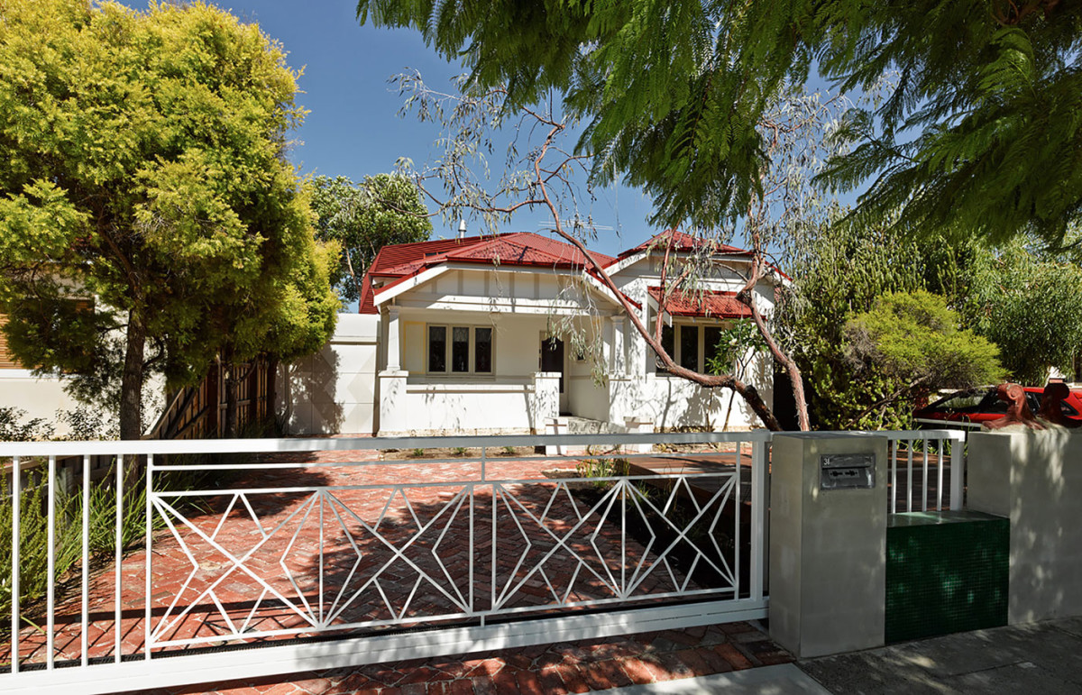
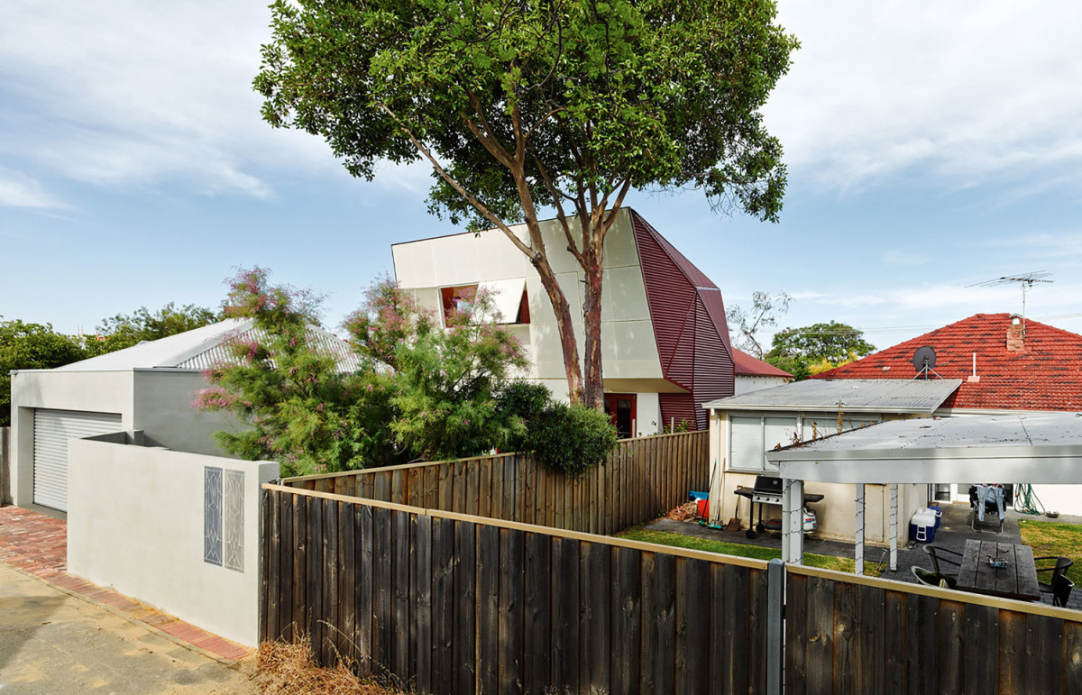
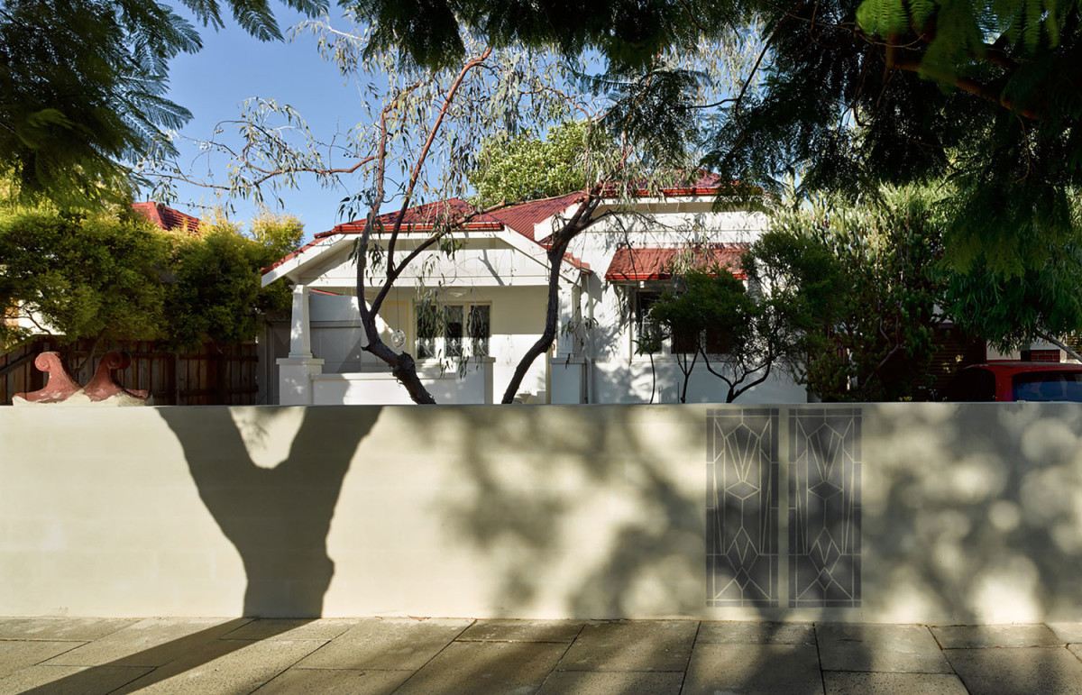
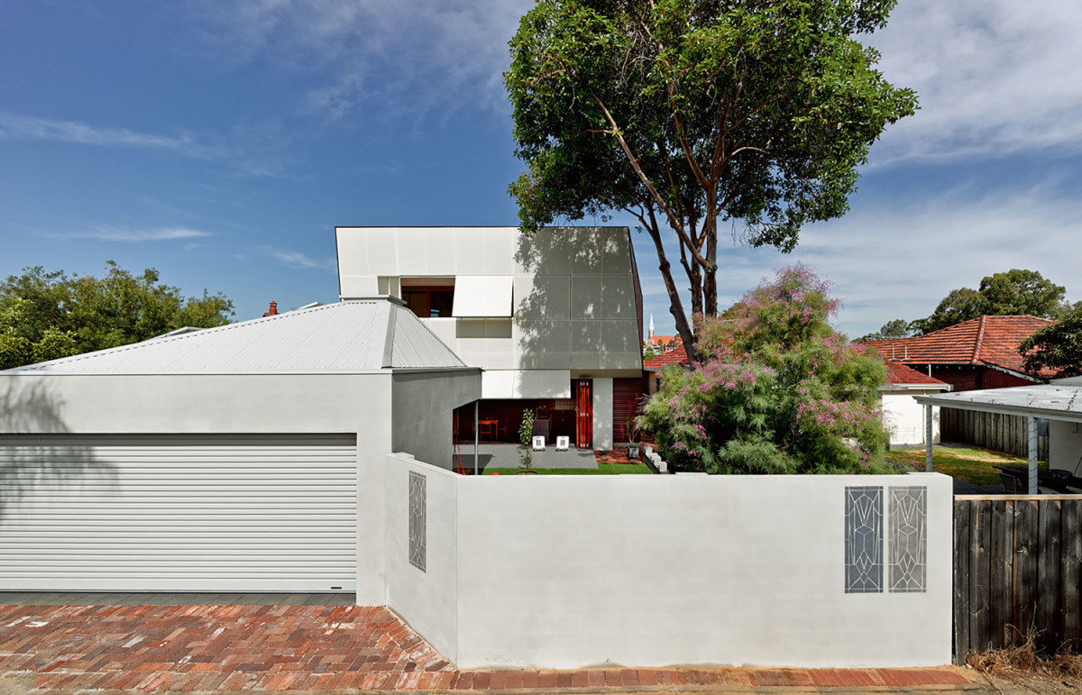
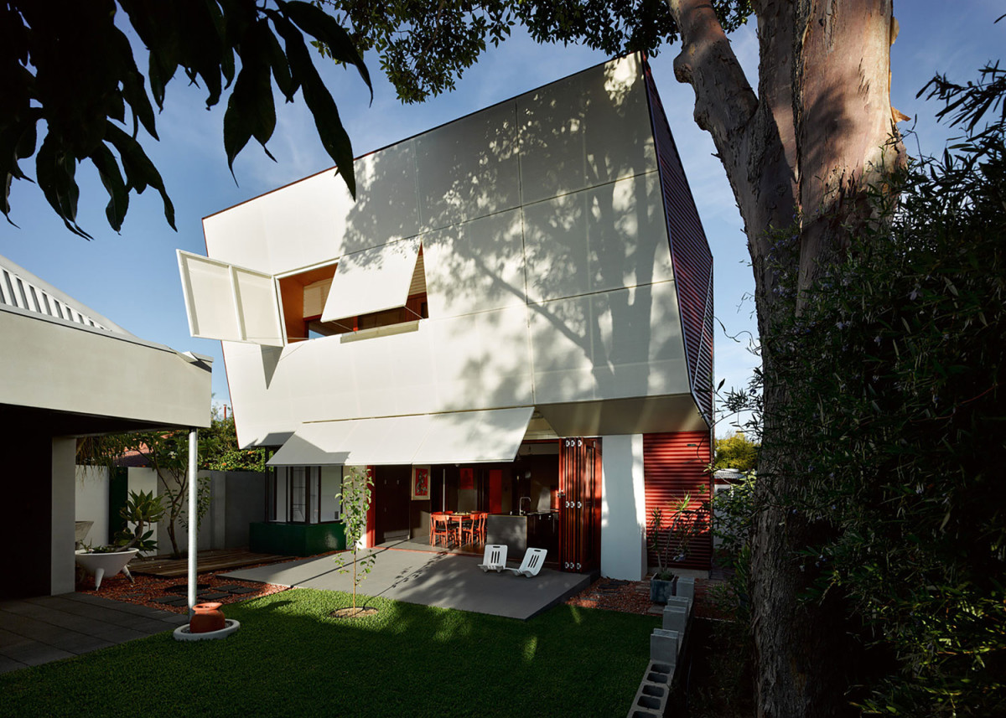 The house has a room that is practically untouched by modern renovation and has retained its character; there is also a bedroom with access to the garden, a bedroom with a view of the surrounding area and with windows to the sky.
The house has a room that is practically untouched by modern renovation and has retained its character; there is also a bedroom with access to the garden, a bedroom with a view of the surrounding area and with windows to the sky.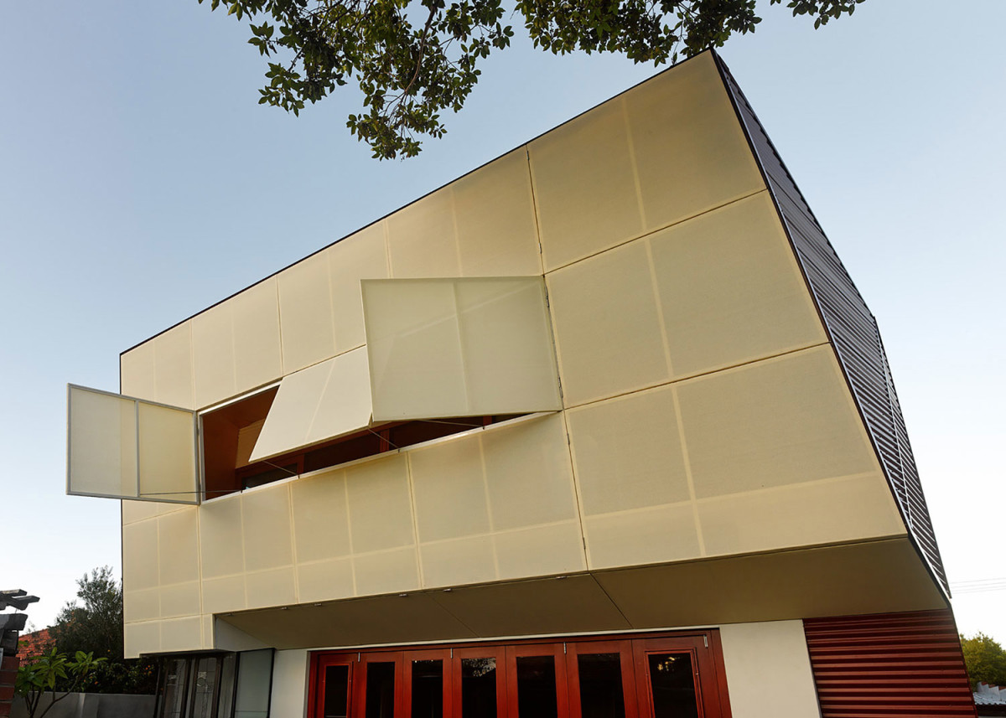
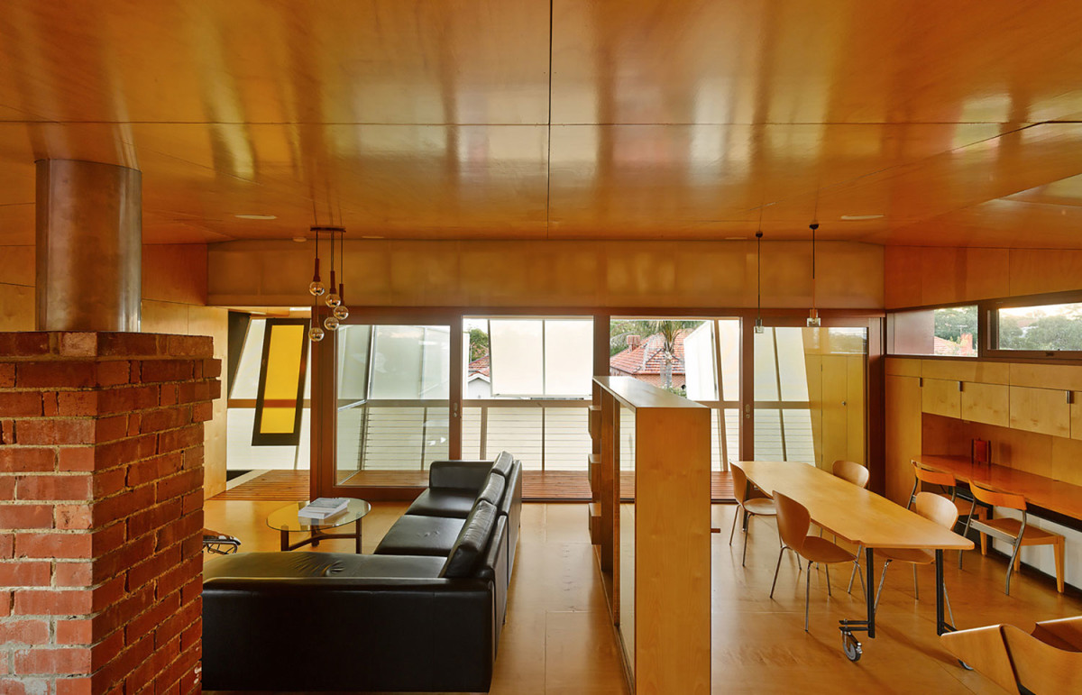
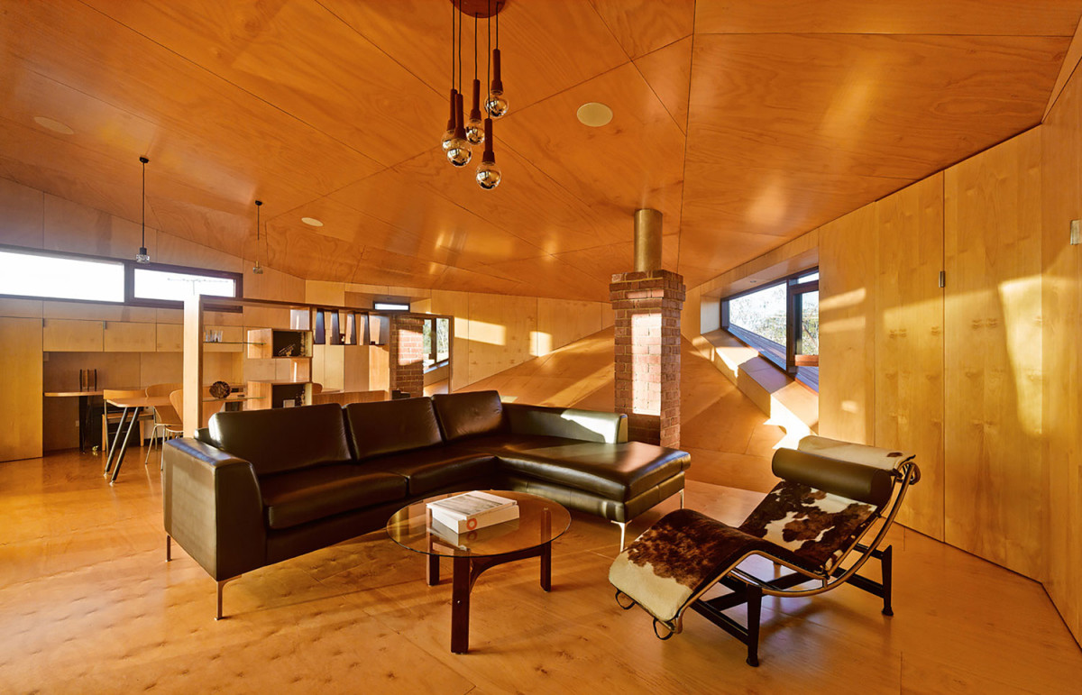
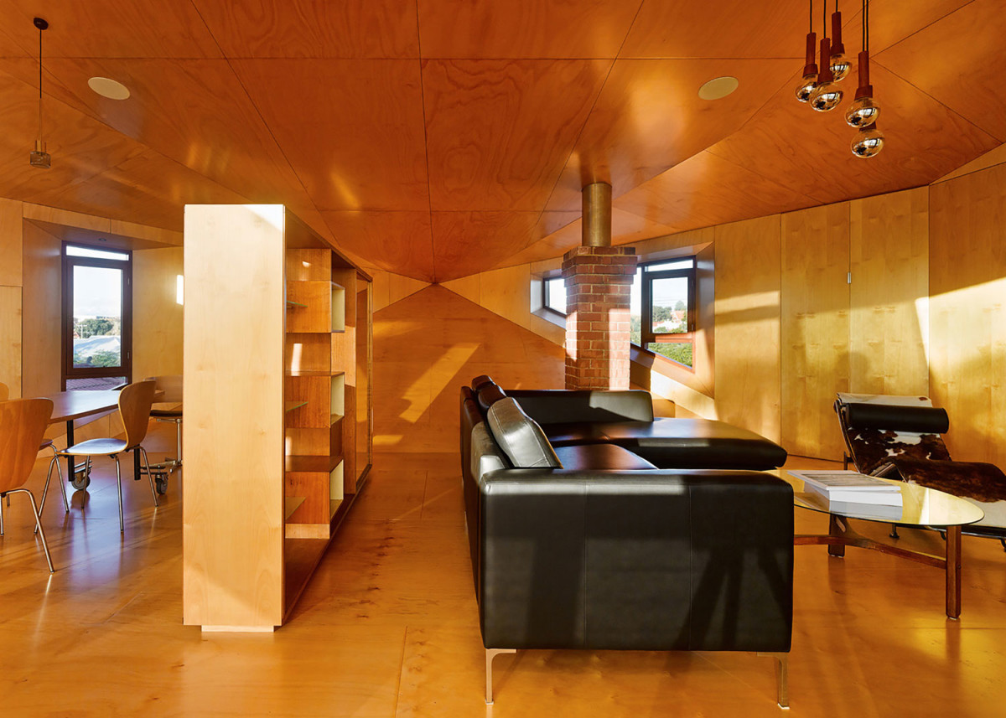
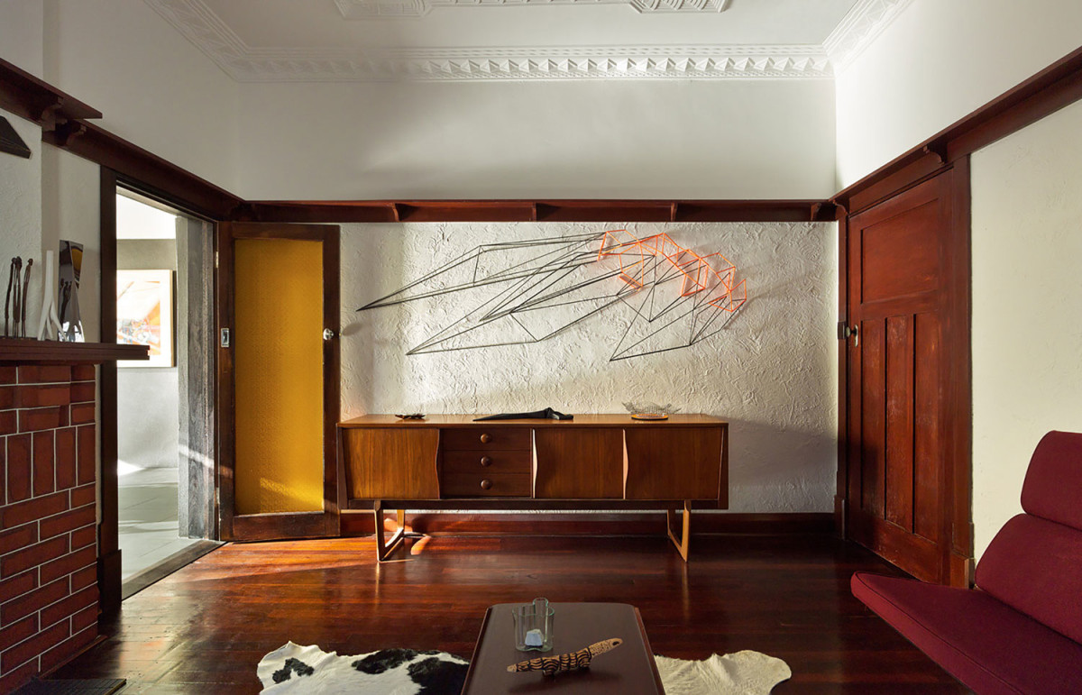 The building's façade is covered with translucent panelslight. The shadows from the foliage of the trees growing in the yard fall very beautifully on them. The area around the house is a fairly flexible space, and everyone can use it at their own discretion, depending on their needs and requirements. In the garden, the architects built a pavilion in the shape of a pyramid, with a polycarbonate roof that lets in light and opens up a view of the sky. The pavilion has many purposes - from cooking to storing various household items.
The building's façade is covered with translucent panelslight. The shadows from the foliage of the trees growing in the yard fall very beautifully on them. The area around the house is a fairly flexible space, and everyone can use it at their own discretion, depending on their needs and requirements. In the garden, the architects built a pavilion in the shape of a pyramid, with a polycarbonate roof that lets in light and opens up a view of the sky. The pavilion has many purposes - from cooking to storing various household items.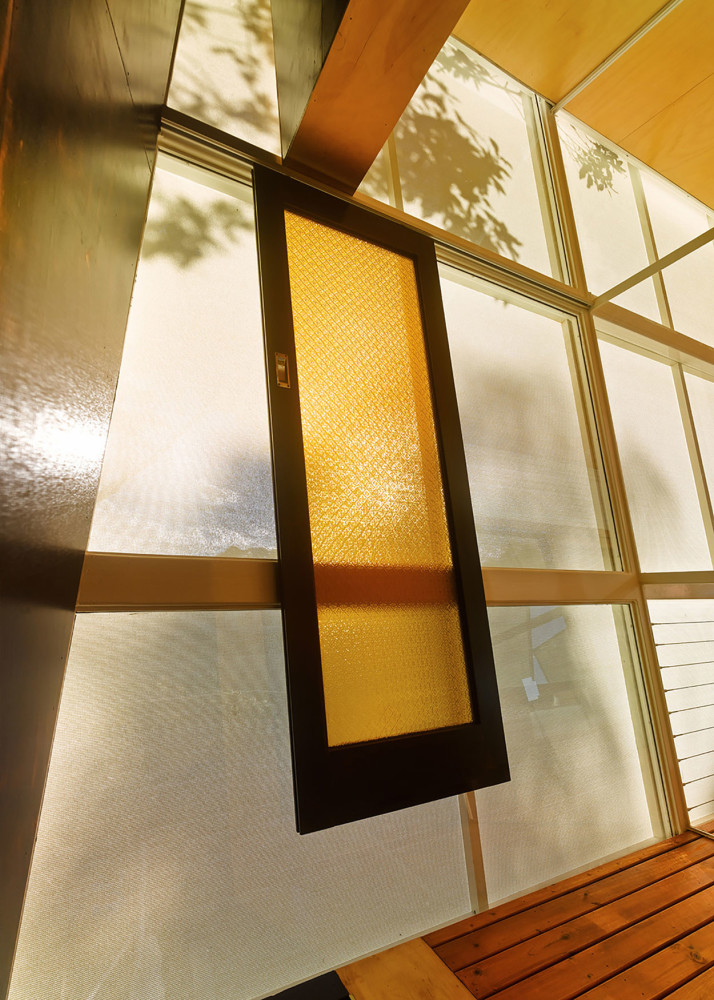
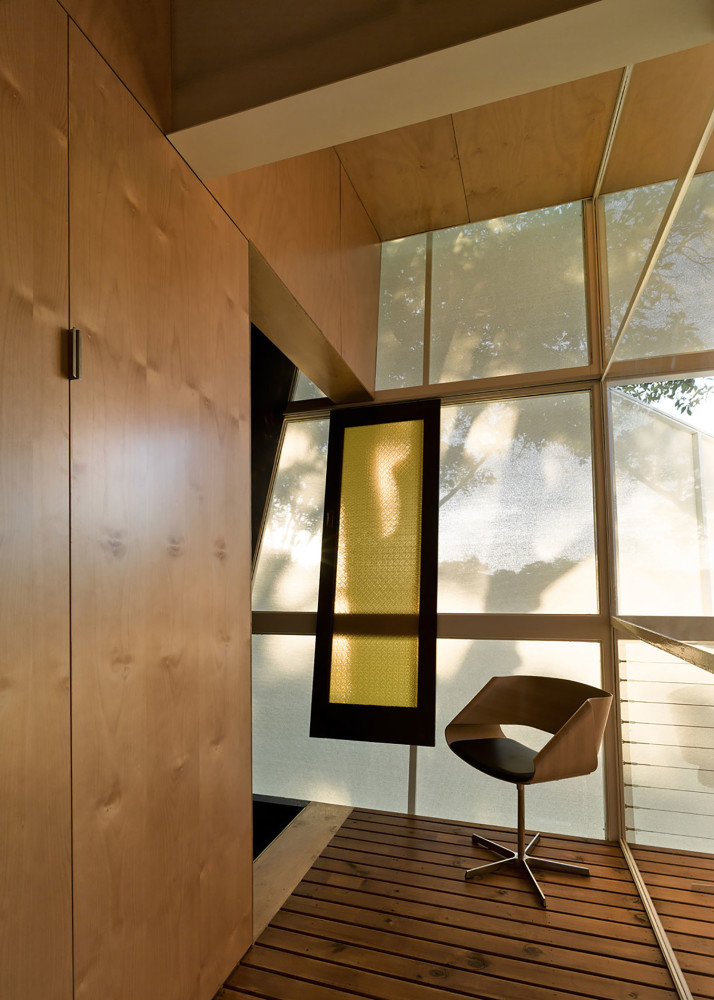
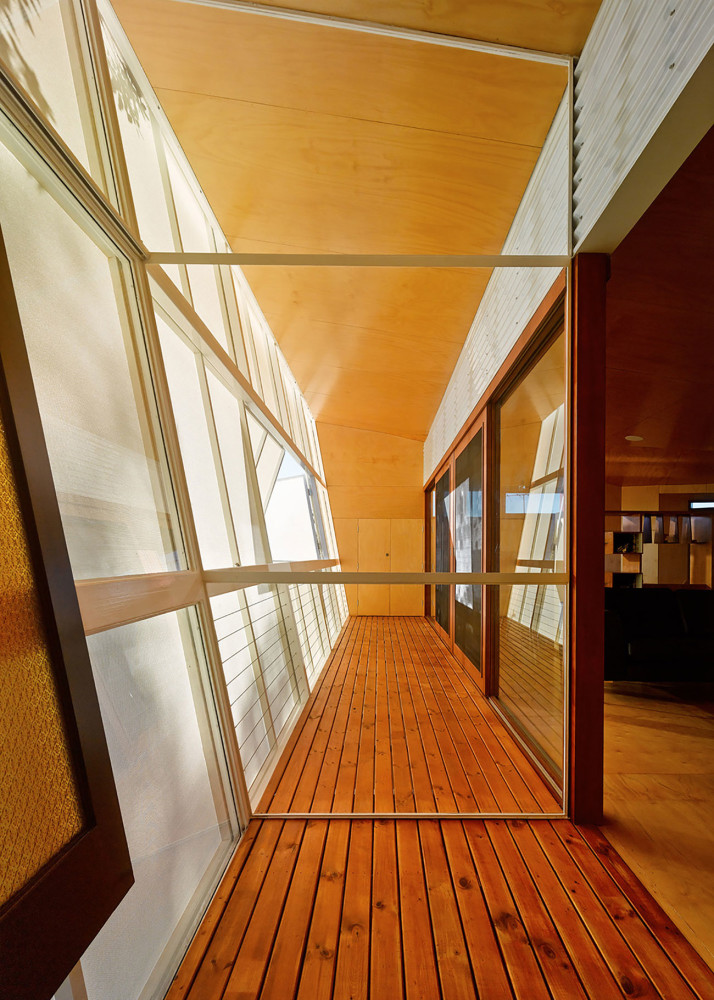 The renovation took 4 years.Now this house is a monument to the past, a playground, and a place for holidays, celebrations and socializing. The cooling system was borrowed from Australian gold miners of the 19th century (they cooled food this way): water flows down the panels of the house, and the air, passing through it, has time to cool down a little before it gets into the room.
The renovation took 4 years.Now this house is a monument to the past, a playground, and a place for holidays, celebrations and socializing. The cooling system was borrowed from Australian gold miners of the 19th century (they cooled food this way): water flows down the panels of the house, and the air, passing through it, has time to cool down a little before it gets into the room.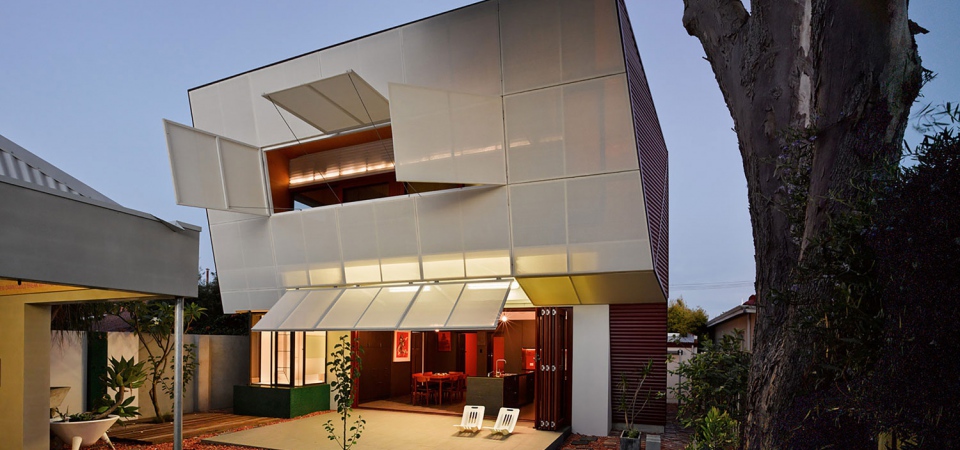
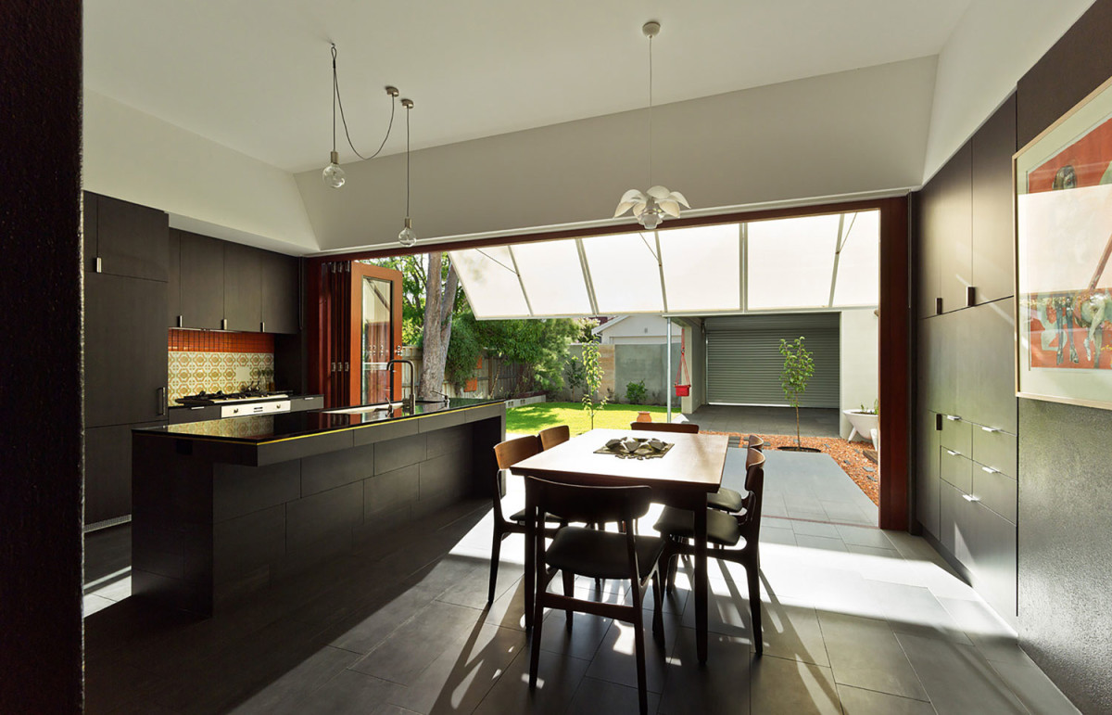
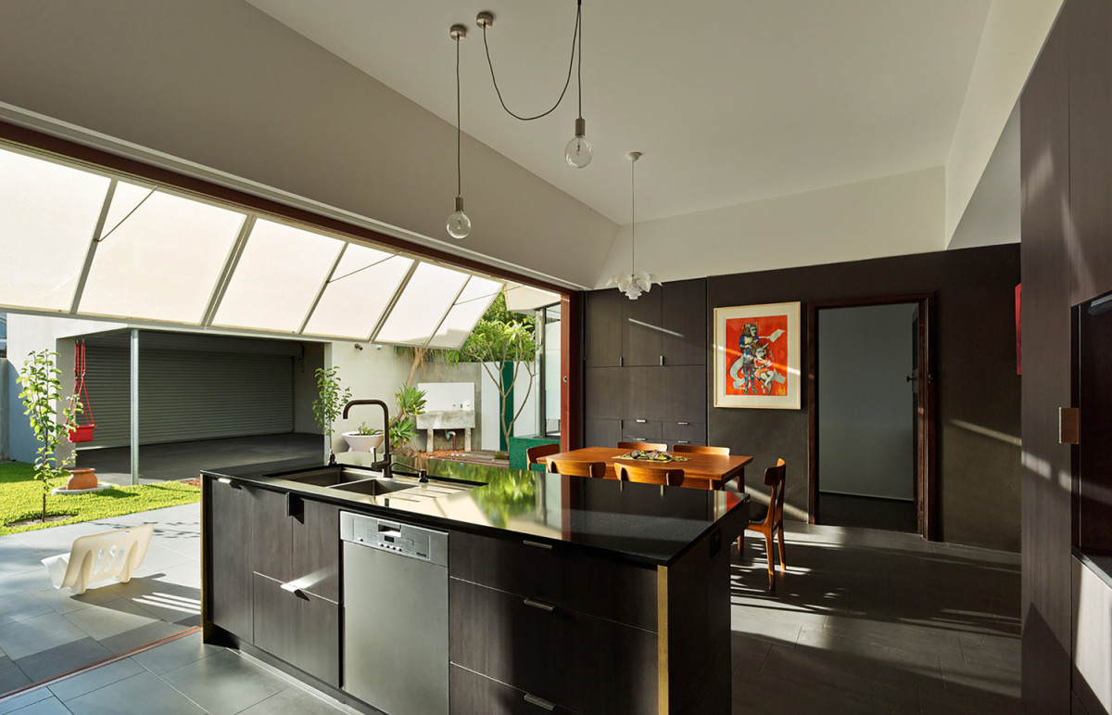
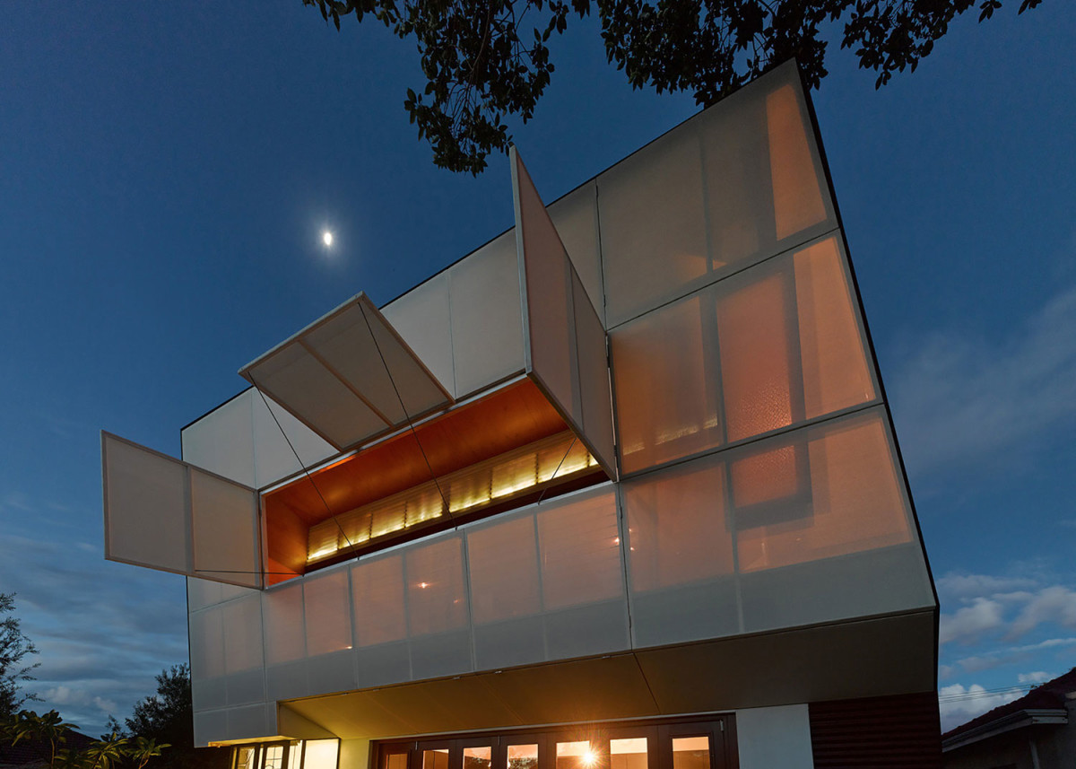
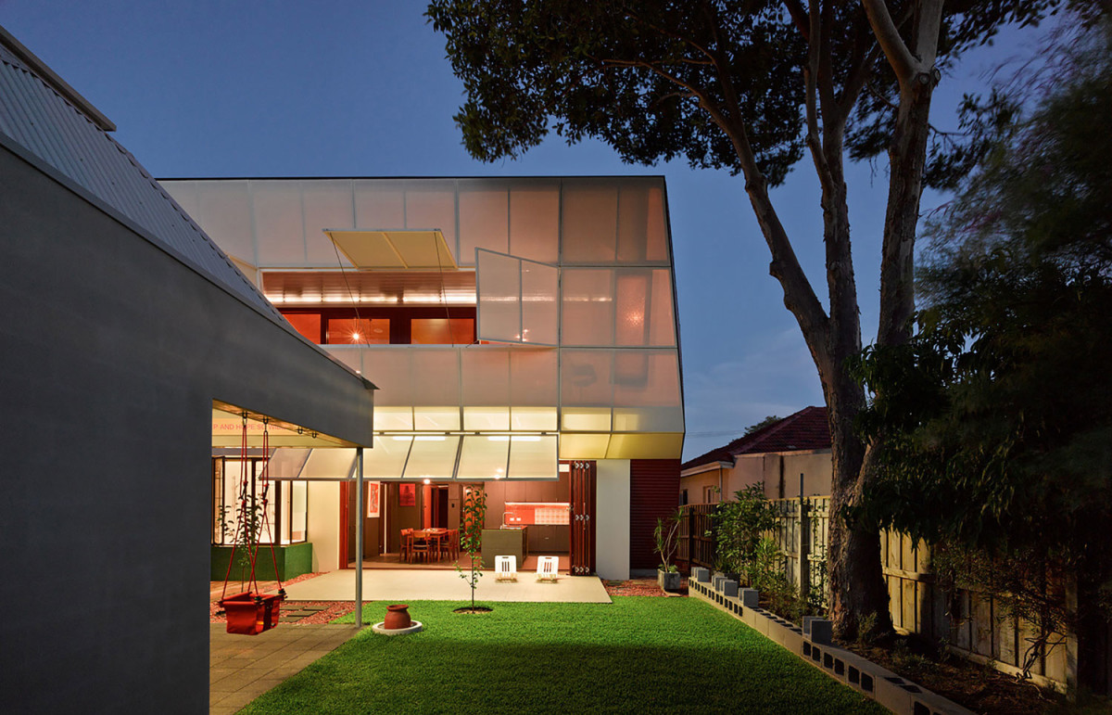 The windows of the house are positioned to provide maximum cross ventilation and retain heat in winter, while panels that rise upwards block the entrance from the bright sun.
The windows of the house are positioned to provide maximum cross ventilation and retain heat in winter, while panels that rise upwards block the entrance from the bright sun.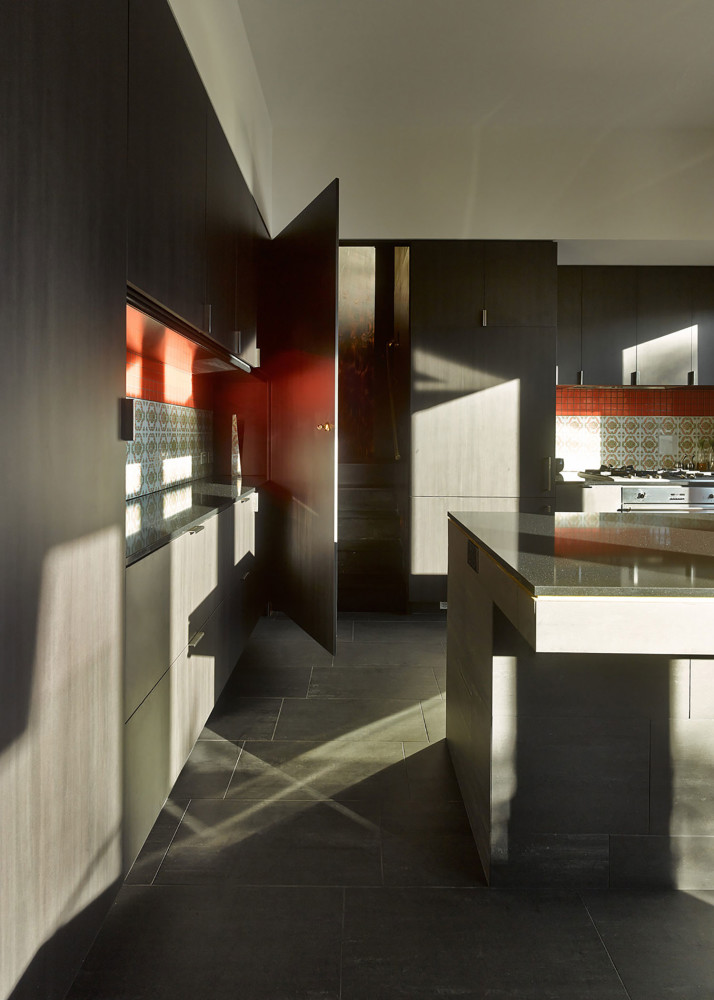
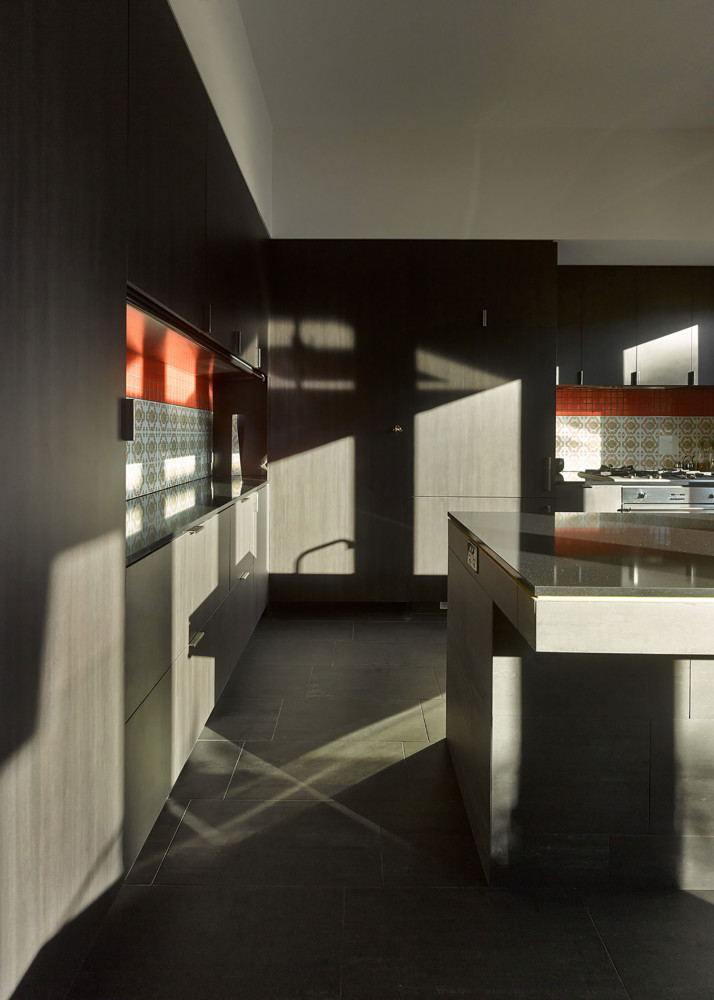
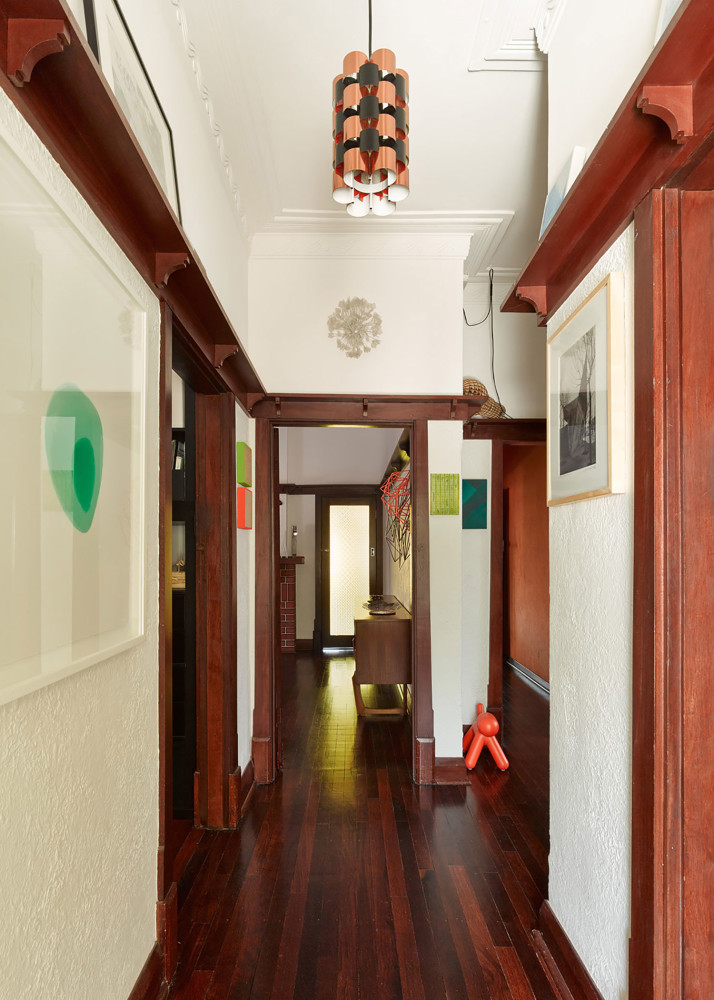
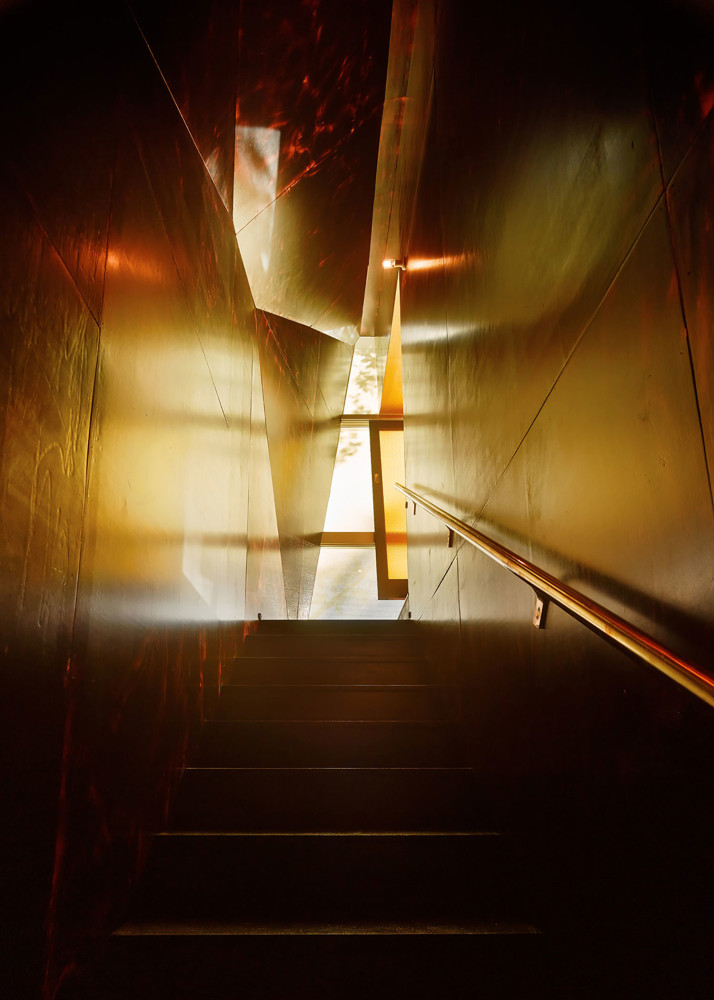
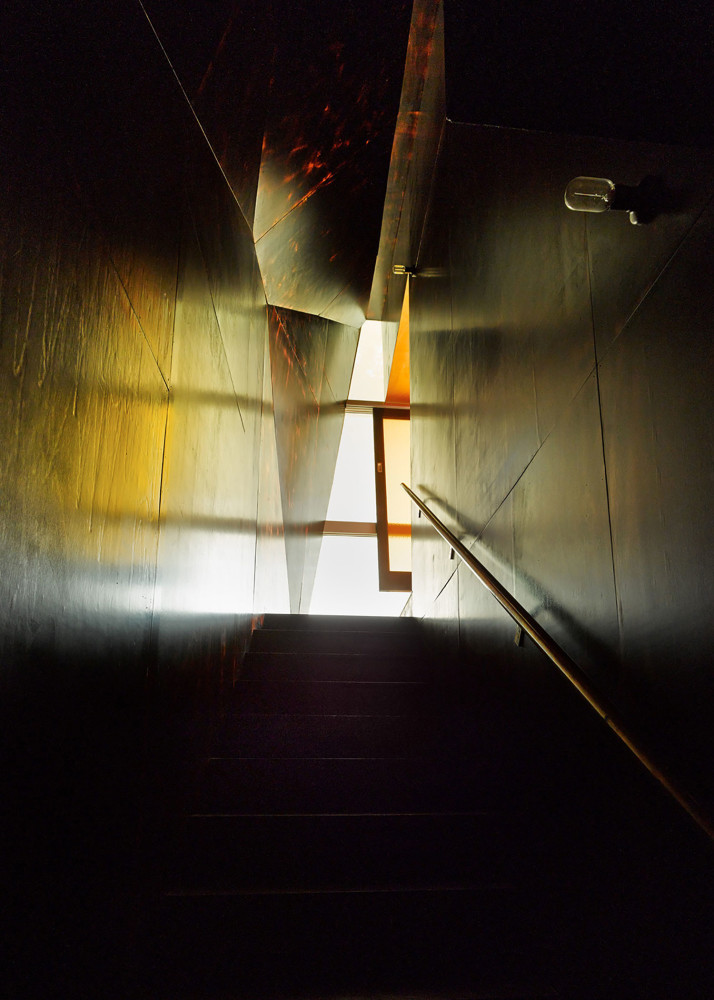
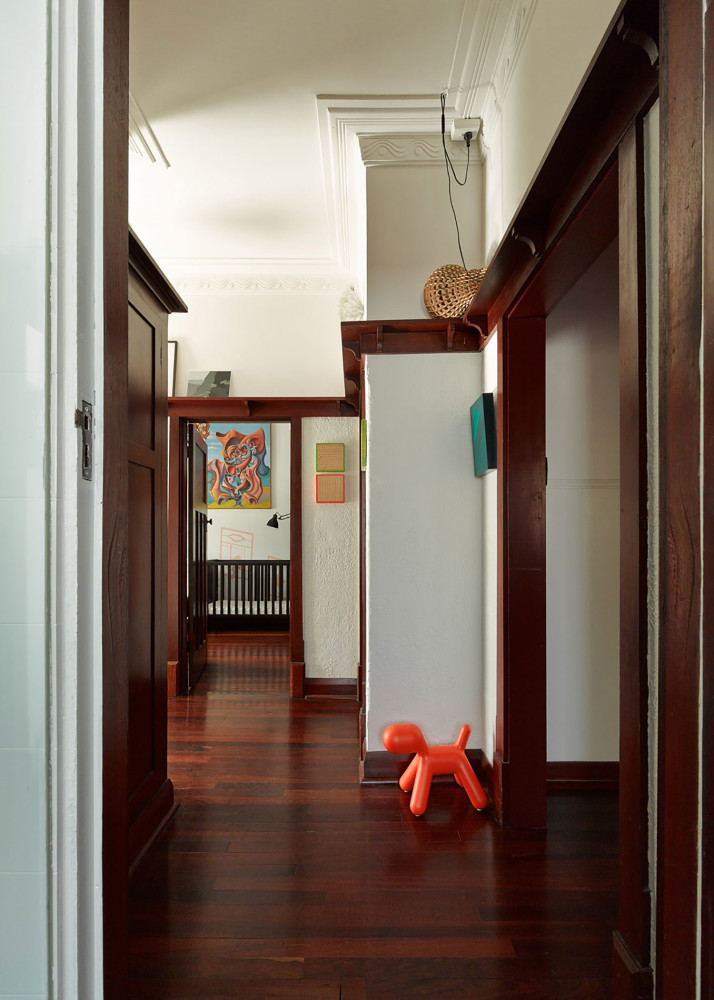 The living room is covered entirely with panels, and itsThe inclined surface is used by the architects' daughter as a slide. If the family members' requirements for the house change over time (for example, if other children are born), its design can be easily adapted to them.
The living room is covered entirely with panels, and itsThe inclined surface is used by the architects' daughter as a slide. If the family members' requirements for the house change over time (for example, if other children are born), its design can be easily adapted to them.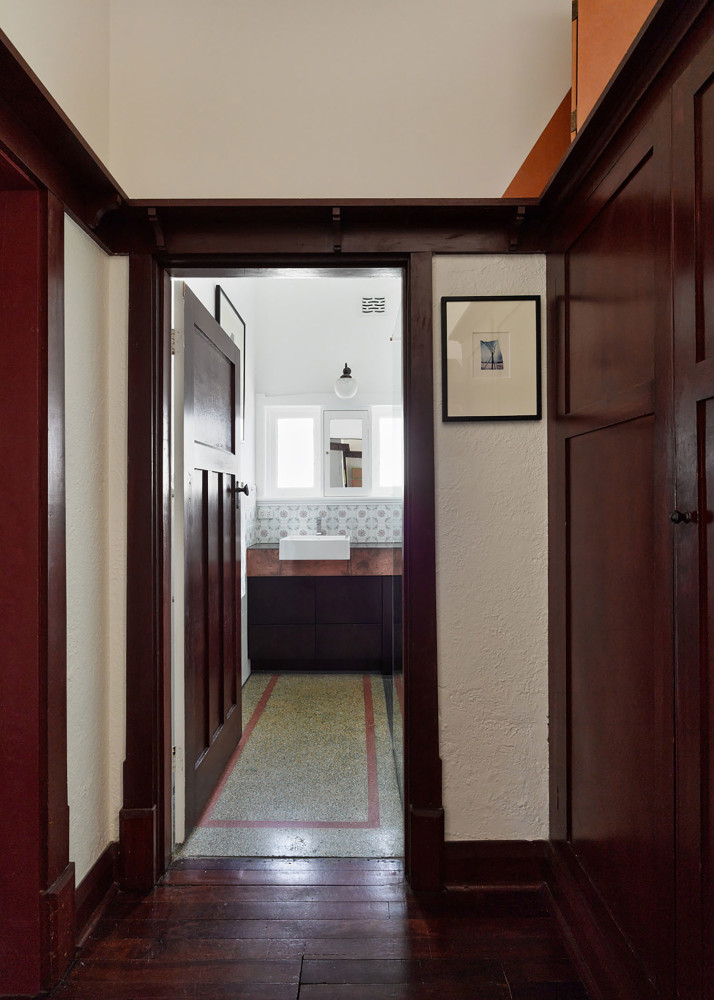
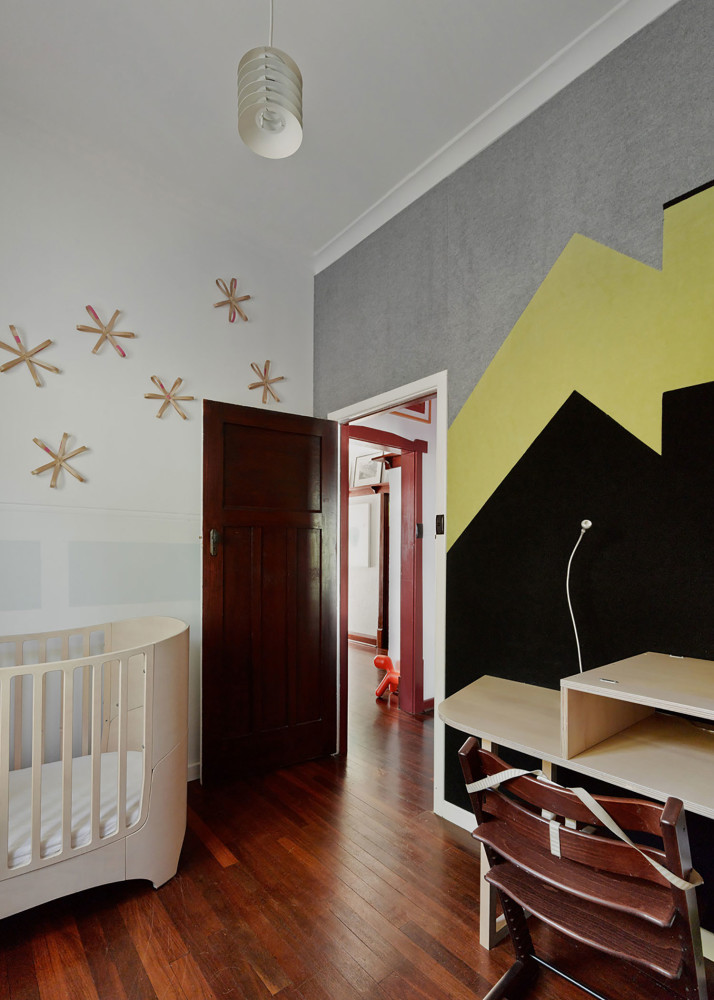
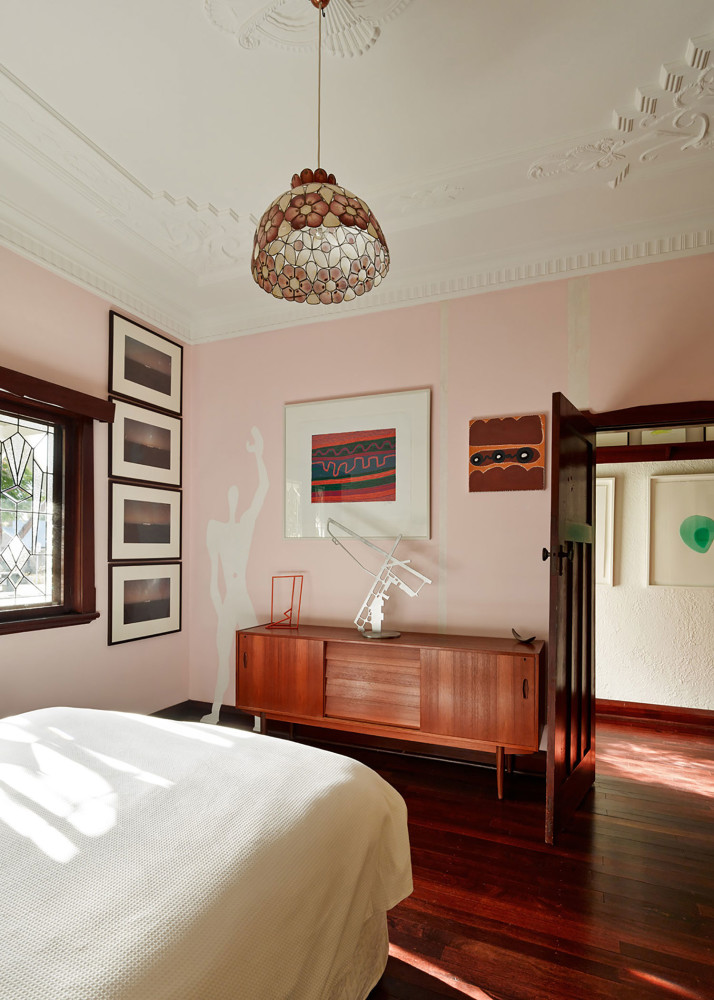
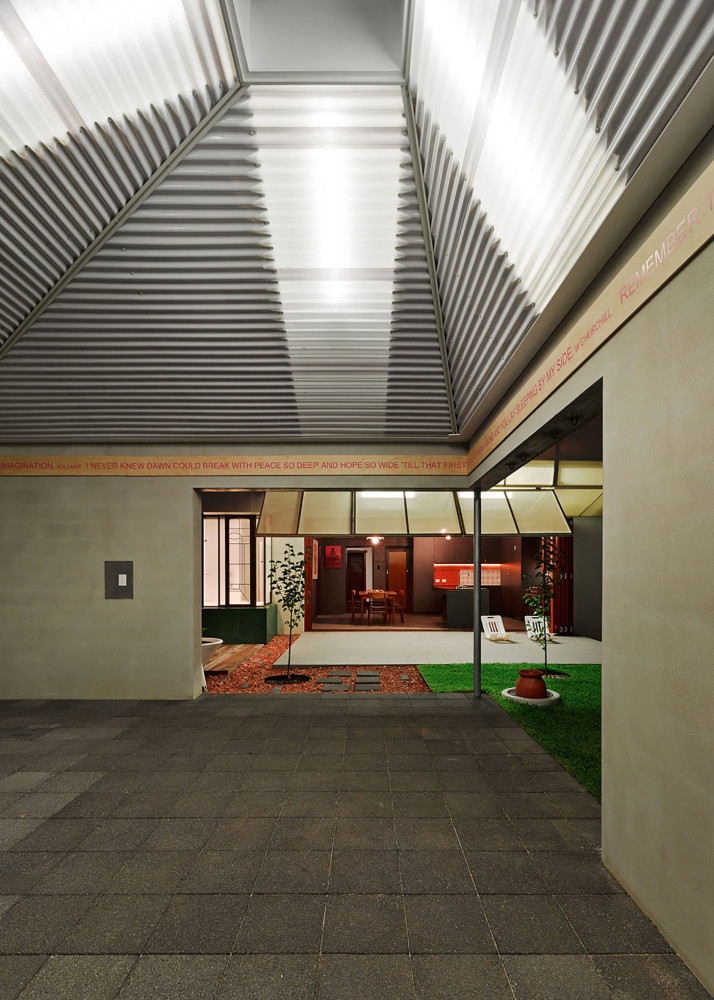

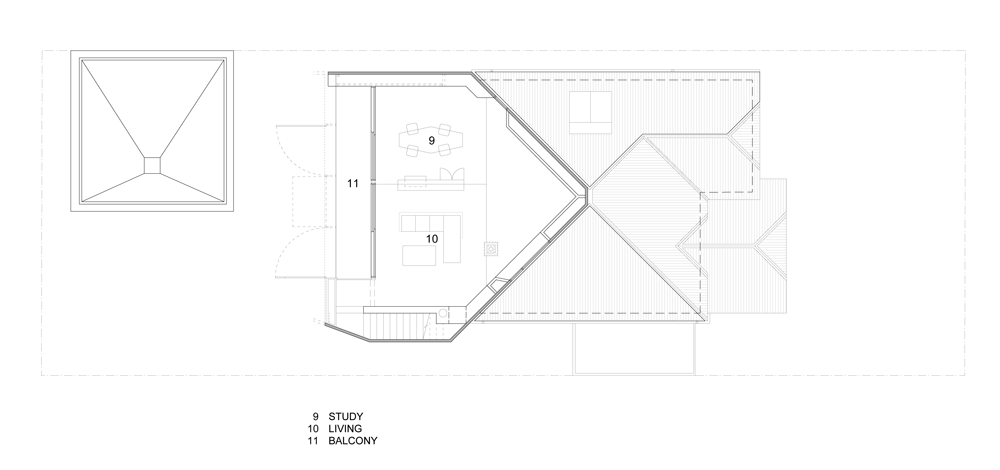

homedsgn.com, dezeen.com, photos: Peter Bennetts,

