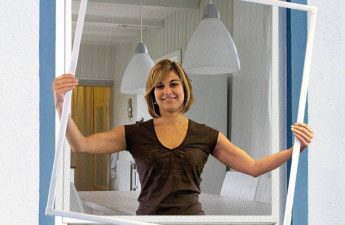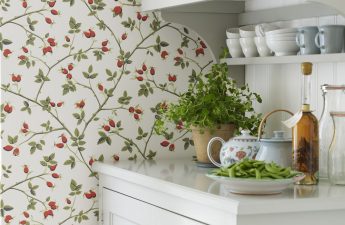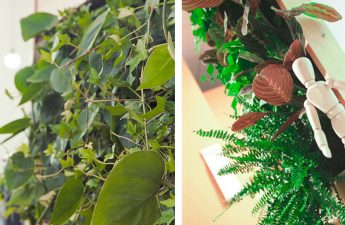How to use space if there is"Broken" ceilings and walls, and even wooden beams in addition? Let's look at a real example, how to turn disadvantages into advantages and create a functional and warm interior So, let's move to Oslo, where a two-level apartment with non-standard walls and a ceiling is located on 120 square meters. The interior is decorated in a Scandinavian style, which is characterized by space and light. For this reason, the walls, ceiling and wooden beams are painted white and the room is divided into functional areas. Everything was done reasonably, logically, taking into account national traditions and peculiarities. The living area is separated from the dining room and kitchen by beams and a fireplace. In general, the room looks spacious, but it is clear that these are separate territories. Here the past is adjacent to the present. Ethnic carpets, skins, original figurines, paintings on the walls add color, make the interior interesting and lively. 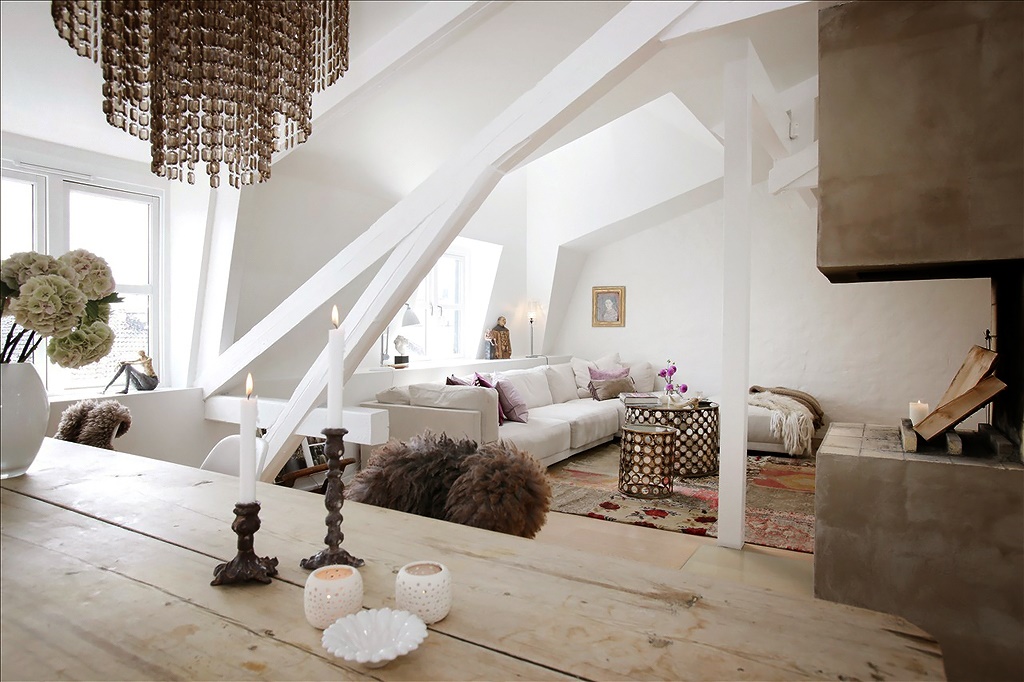
Feature of the living room
The interior of the living room looks modern and stylish. Он построен по принципу чистых линий и чётких форм. Квадраты, прямоугольники и круги присутствуют в мебели, на ковре, на стенах, что делает интерьер аккуратным и гармоничным, упорядочивает нестандартное пространство. Чтобы отвлечь внимание от нестандартного потолка и стен, дополнительно сделан акцент на ковёр с этническими мотивами. Он яркий и изготовлен в форме разных квадратов. Наше мнение: — Внимания заслуживают оригинальные круглые столики с зеркальными поверхностями. Расположены они у окна, чтобы свет, попадая на них, отражался как солнечные зайчики. Этот приём работает в интерьере на создание дополнительной лёгкости и света. Вспомните, какой невероятный радужный эффект получается, когда лучи солнца попадают на снег. Так как мебель у нас белого цвета с глянцевой поверхностью, получается нечто подобное. 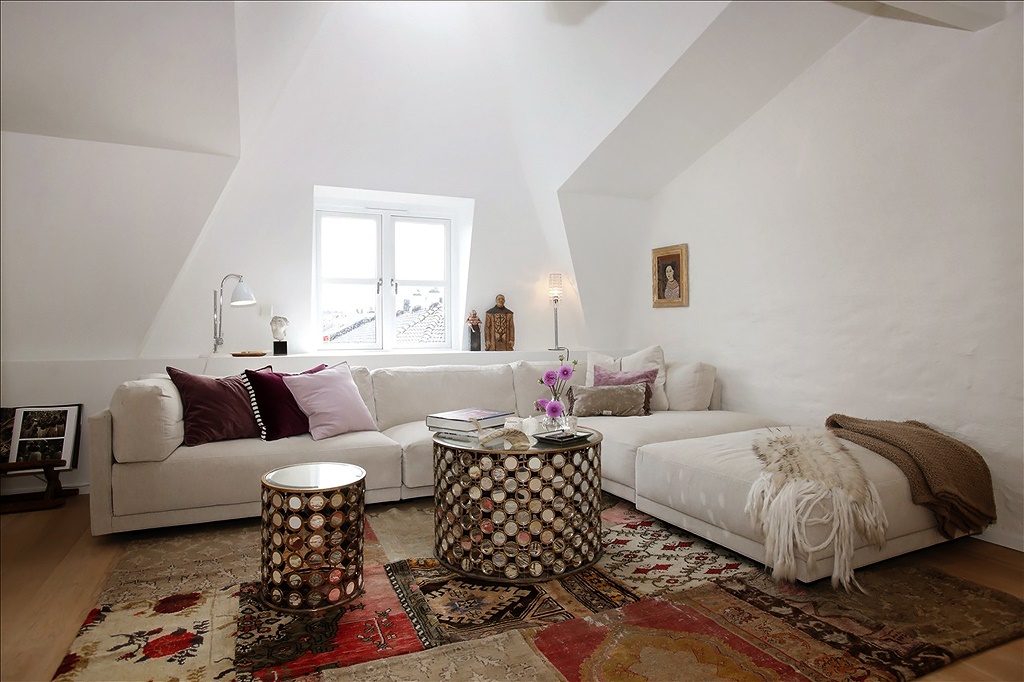
The role of the fireplace
Of course, the fireplace plays an important role.It differs in color and attracts attention. It also acts as a visual partition between the kitchen and the living room, but maintains the integrity of the space with shape and color. So, in the living room area, it echoes in color with the carpet and tables, and in the kitchen, a wooden table, skins, floor and steel surfaces of the kitchen set harmonize with it. It also fits into the overall concept of the room in shape. And, most importantly, it performs an important function - it gives real warmth. It is, in the literal sense, a home that unites the living room, dining room and kitchen. 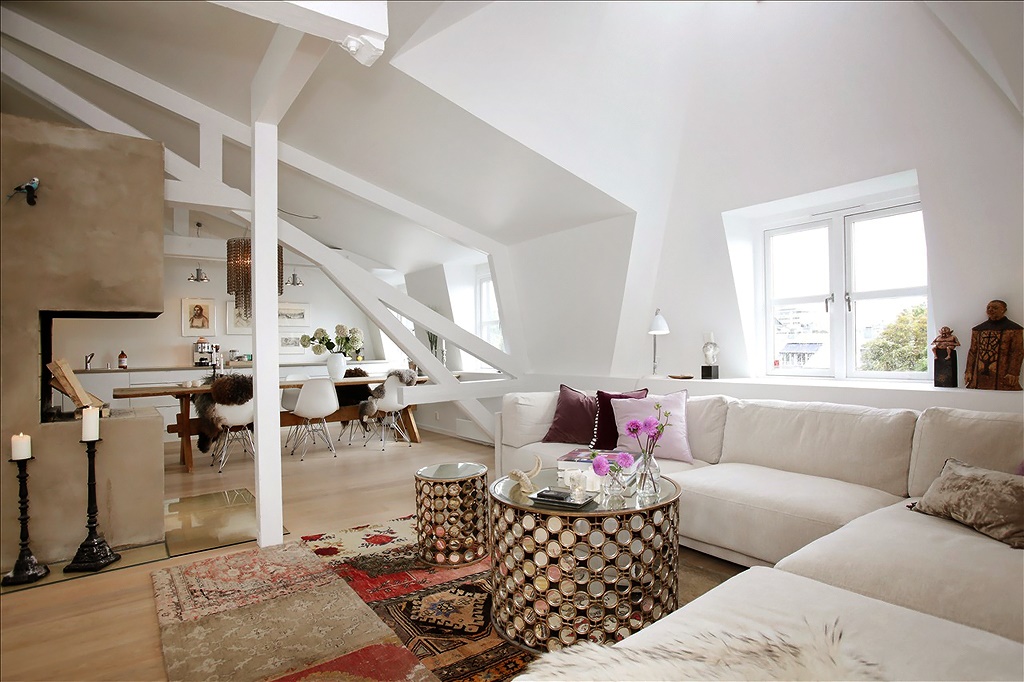
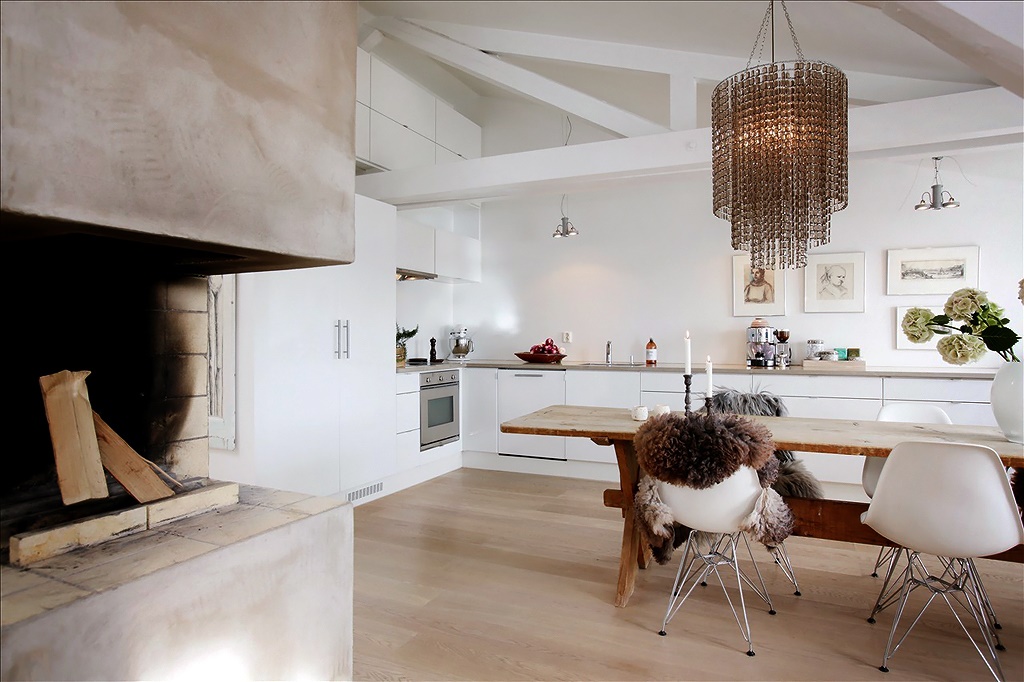
Kitchen-dining room
The dining area was designated with a spacious woodentable and an impressive chandelier. There should be a lot of light in a Scandinavian interior. Therefore, in addition to natural lighting, there are many artificial sources in the room. To give the interior a touch of antiquity, candles in original candlesticks act as decorative elements. Modern plastic chairs look great against this backdrop. The uniting link between the past and the present are skins that are relevant at all times. The kitchen is equipped with light-colored furniture, without upper modules. The empty space on the wall is filled with posters and paintings. The images on them are calm, not flashy, in accordance with the general style. To prevent the walls from merging with furniture, the kitchen set was provided with a steel surface. The working area is marked with modern lamps arranged in a row. The interior is in keeping with the spirit of the Scandinavian style. Our opinion: - To make the area of the room look more spacious and the floor is visible, choose pieces of furniture with legs. Visually, they don't look heavy. 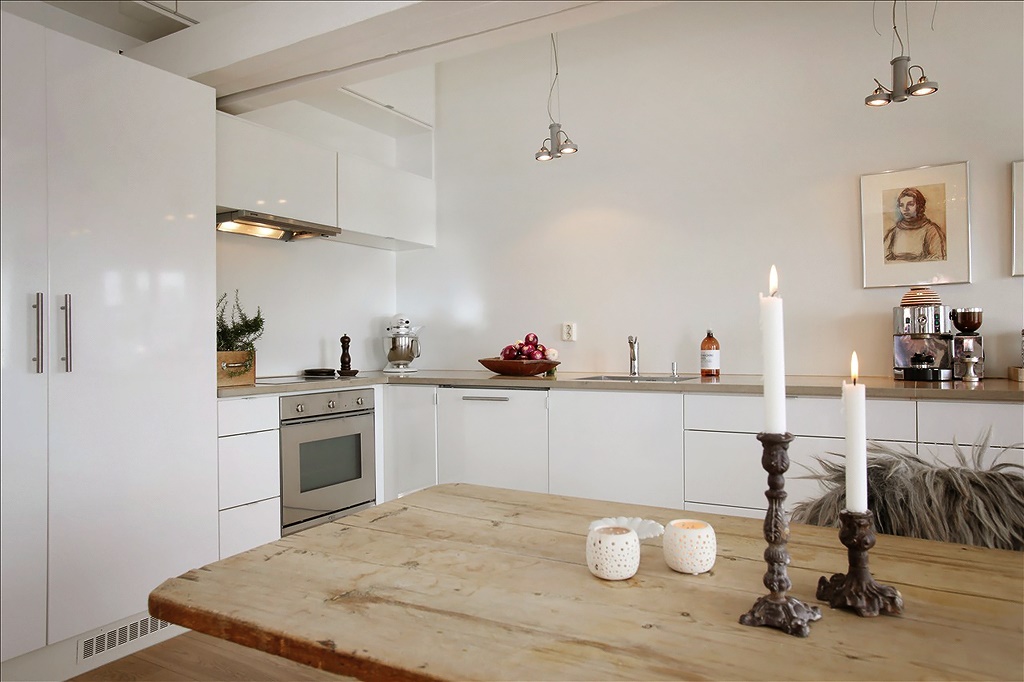

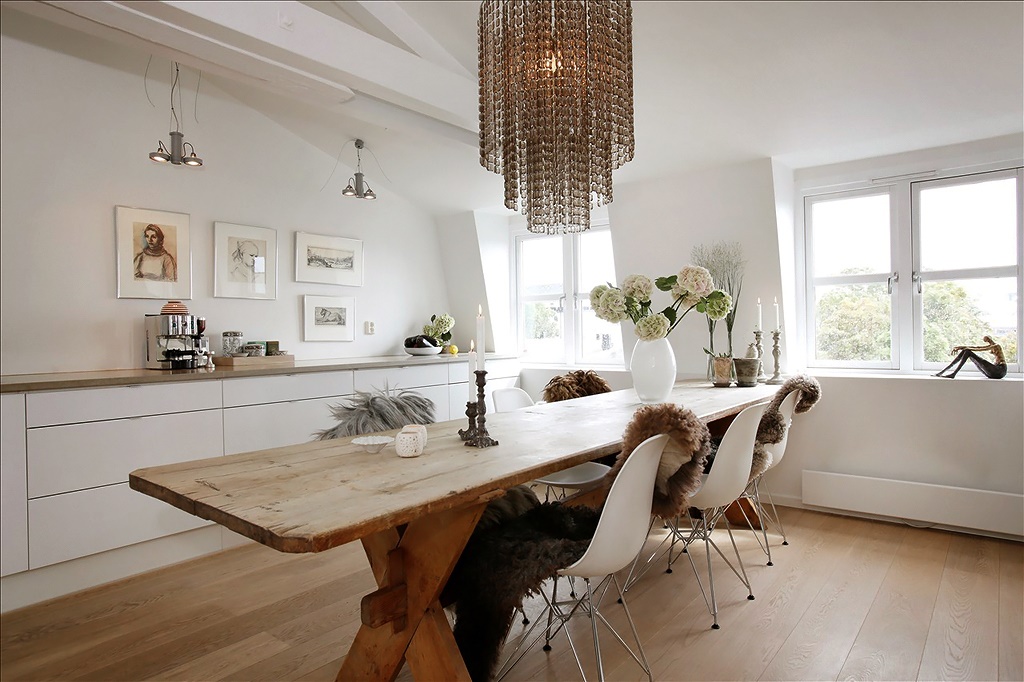
White-white
White is a business cardScandinavian interior. There should be a lot of it, as it gives a feeling of spaciousness, light, air and purity. He became the main background of the entire space. The accent details in it are: textiles, carpets, fancy figurines, flowers. See how the room was transformed with their help, sparkled with colored paints. Even books on white shelves look like decoration. The living room greets residents and guests with a colorful mood. White walls do not press, looking at the floor, you immediately feel the warmth of this house. This effect is enhanced by a small wooden stool that you can sit on while taking off your shoes. The dressing room was no exception. It is simple, functional and light. The snow-white bathroom looks very stylish. White color, glass partitions in the shower, the shape of the toilet bowl - everything works to increase the space. Adds natural and ethnic motives pebbles on the floor in the shower, the head of the animal above the bath. Even the bathrobe is matched to the fittings and decor elements. It is interesting that in the bathroom and toilet the floor is finished with heated ceramic tiles. Practical and warm! In the bedroom, white was diluted with textiles, furniture, and a carpet. The headboard was highlighted with a darker background, but diluted with a white pattern. The result is a pacifying atmosphere. 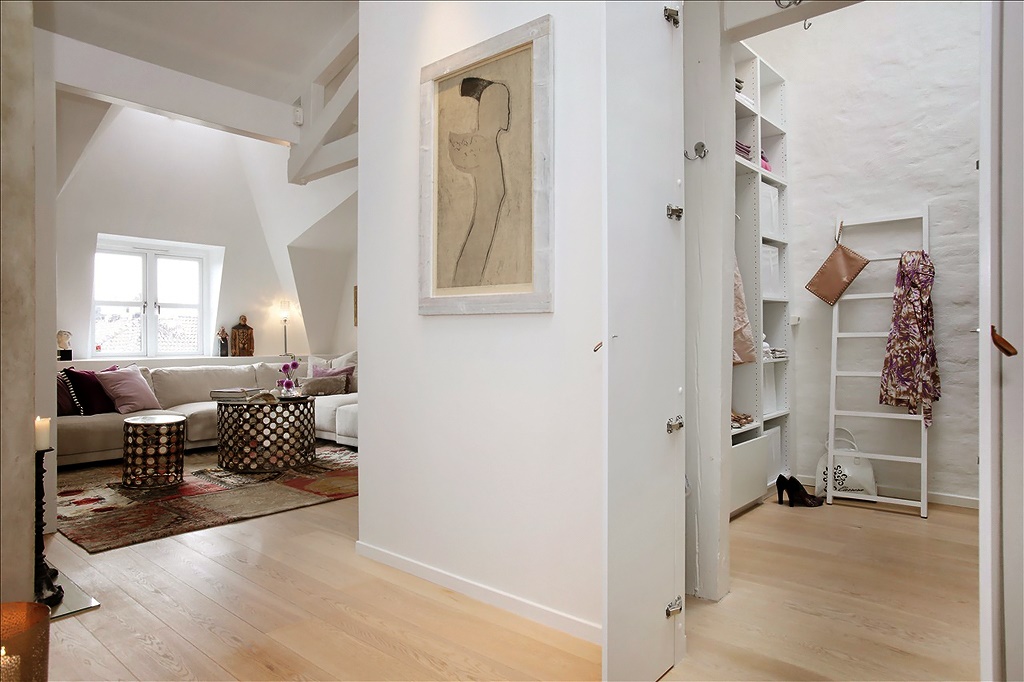
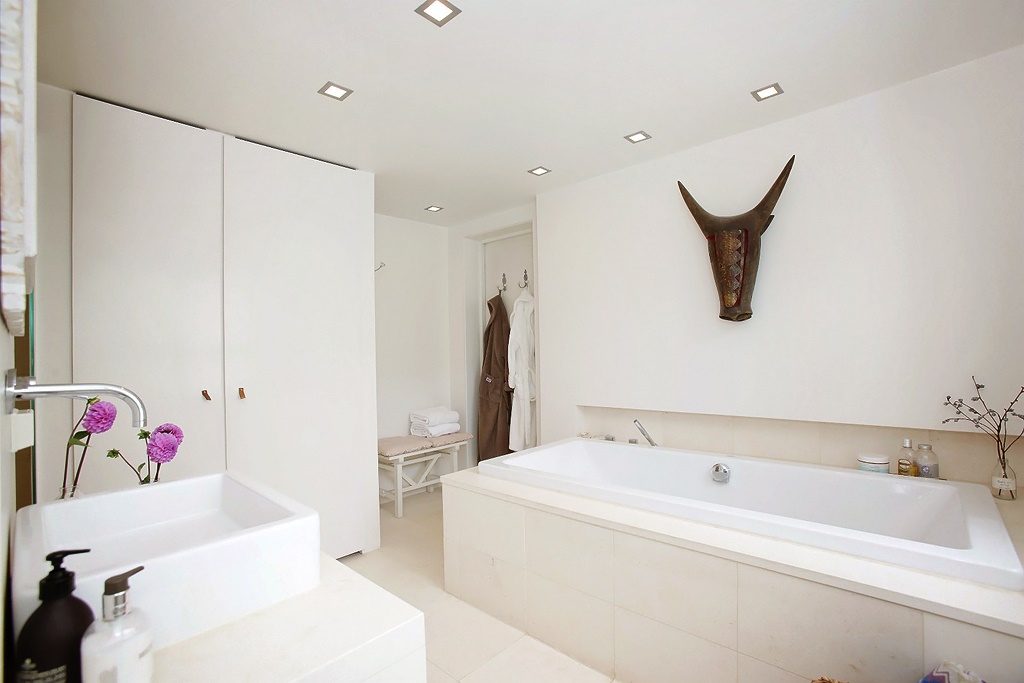
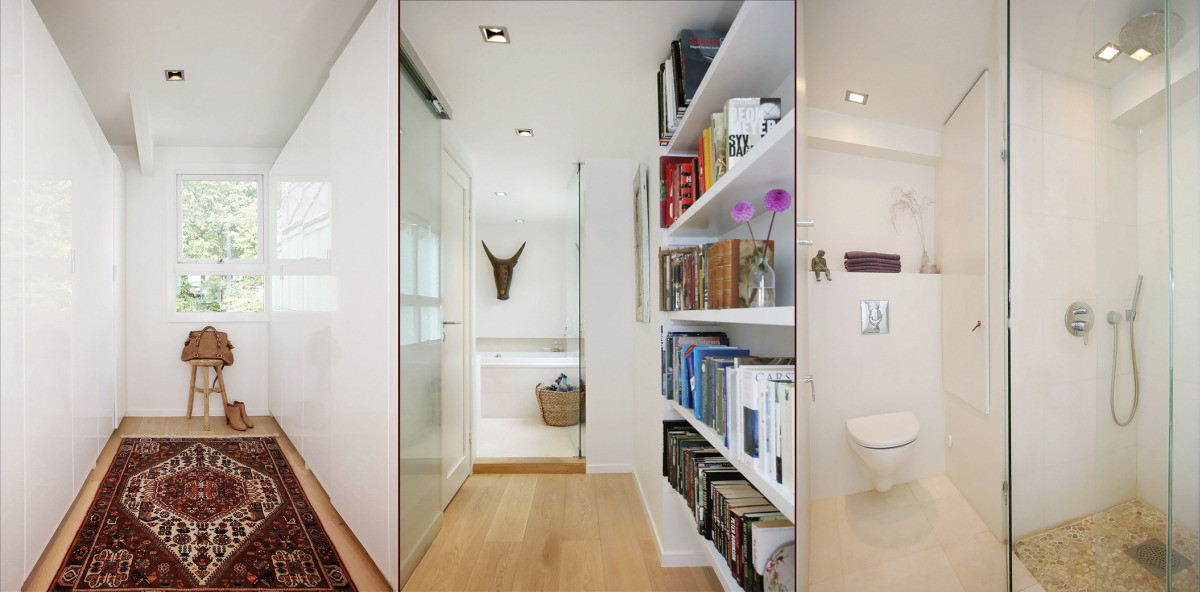
Terrace: a touch of nature
A small bedroom located on the second levelApartments, visually possible to expand due to the fact that part of the wall is glass and opens onto a terrace, the area of which is 22 square meters. Since the harsh climate of the Scandinavian countries does not spoil the abundance of greenery and sun, every corner of wildlife is very valuable. The terrace with vegetation is located on the south side. It is an outlet for the hosts and a continuation of the space. 

On a note!
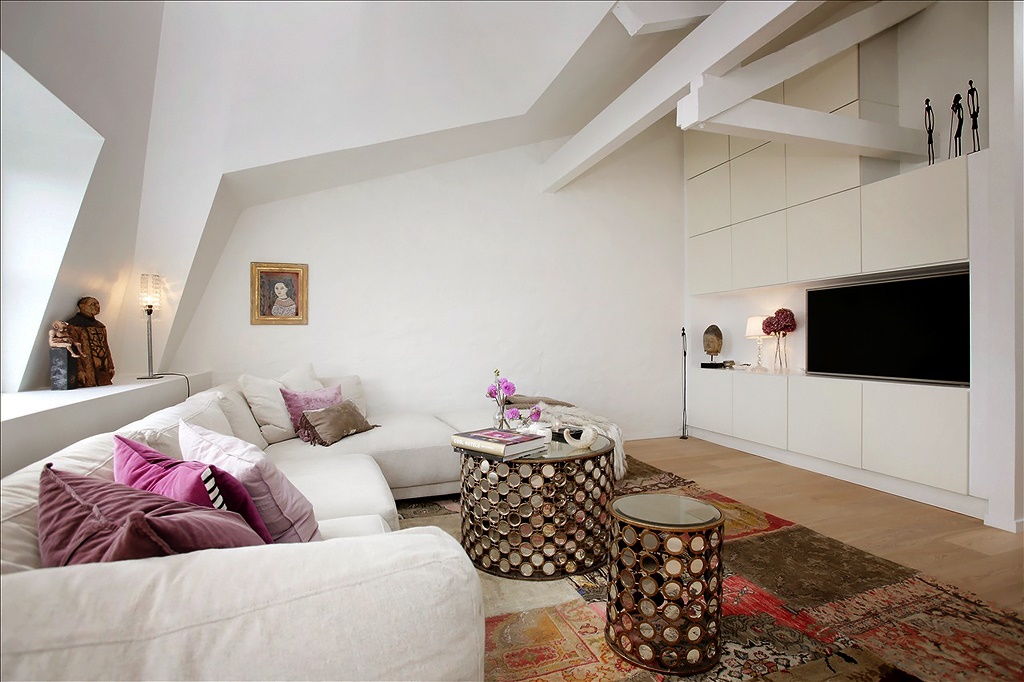
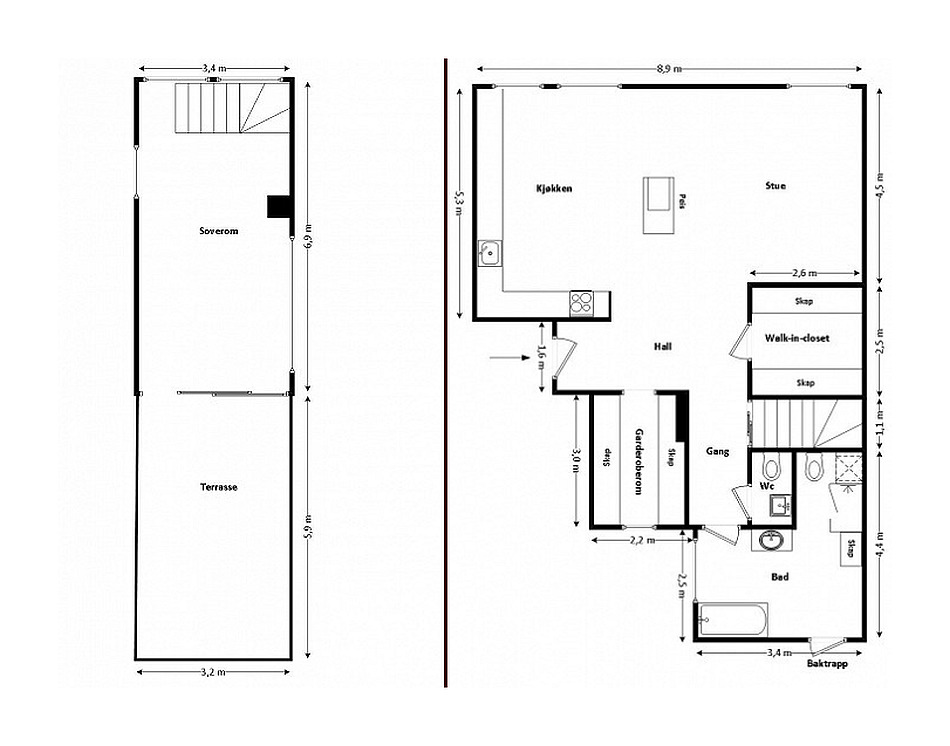 Despite the broken walls and ceilings, the interiorlooks balanced and comfortable. The presence of wooden beams divides the space into functional areas and adds an original sound to the space. finn.no
Despite the broken walls and ceilings, the interiorlooks balanced and comfortable. The presence of wooden beams divides the space into functional areas and adds an original sound to the space. finn.no
