A combination of natural and innovative finishesmaterials, functional furniture and elements of “smart home” - this is how, according to the architects from the Studio Room Design Büro, a modern interior should look like. The owners of this two-level apartment in the Moscow region are a young couple. He is a businessman, she is a housewife. Housing was planned with an eye to the future, and therefore immediately acquired a spacious version, which will have enough space even after replenishment in the family. Young people turned to the Studio Room Design Büro with the following request: to design a modern, functional and stylish interior in a calm range using natural materials. Room Design Studio Büro Room Design Büro is a Moscow studio founded by true design fans, architects Anastasia Zaitseva and Anton Lysko. They say the following about themselves: “young professionals, inspired by form and color, dreaming of harmony and space flights”, and they consider their studio more like a creative union of architects, designers, engineers and builders. www.roomdesignburo.ru In this project, the architects have abandoned complex planning solutions: all rooms have simple geometry, which is well suited for modern interiors. On the first level of the apartment there is an entrance hall, a public area (living room, kitchen, dining room), a dressing room and a bathroom. The second floor is dedicated to a bedroom, a nursery, a bathroom, a laundry room and a wardrobe.  In a small hallway area of 5 square meters. m placed only the most necessary: the barbell on the cables under the hangers, the cabinet for shoes from the array and the shelf for keys and other small things.
In a small hallway area of 5 square meters. m placed only the most necessary: the barbell on the cables under the hangers, the cabinet for shoes from the array and the shelf for keys and other small things.  The living room is next to the stairs to the secondfloor, from which the rest zone was separated by an easy partition of rods. The rectangular shape of the room was dictated by the rather classical layout of the furniture: a soft sofa from BoConcept near the wall and a TV band opposite. In the center of the room, a carpet in the form of a cowhide was laid and a coffee table was put out of American walnut. A picture over the sofa is a reproduction of Kandinsky.
The living room is next to the stairs to the secondfloor, from which the rest zone was separated by an easy partition of rods. The rectangular shape of the room was dictated by the rather classical layout of the furniture: a soft sofa from BoConcept near the wall and a TV band opposite. In the center of the room, a carpet in the form of a cowhide was laid and a coffee table was put out of American walnut. A picture over the sofa is a reproduction of Kandinsky. 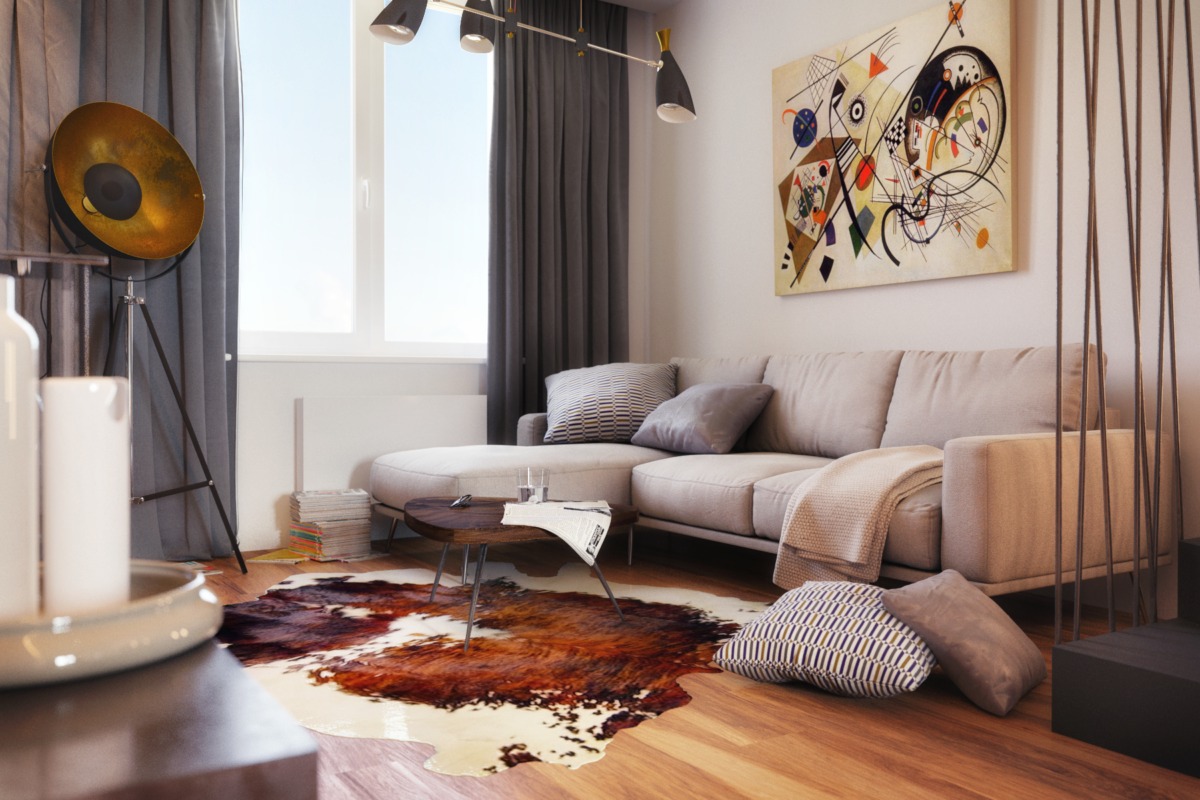
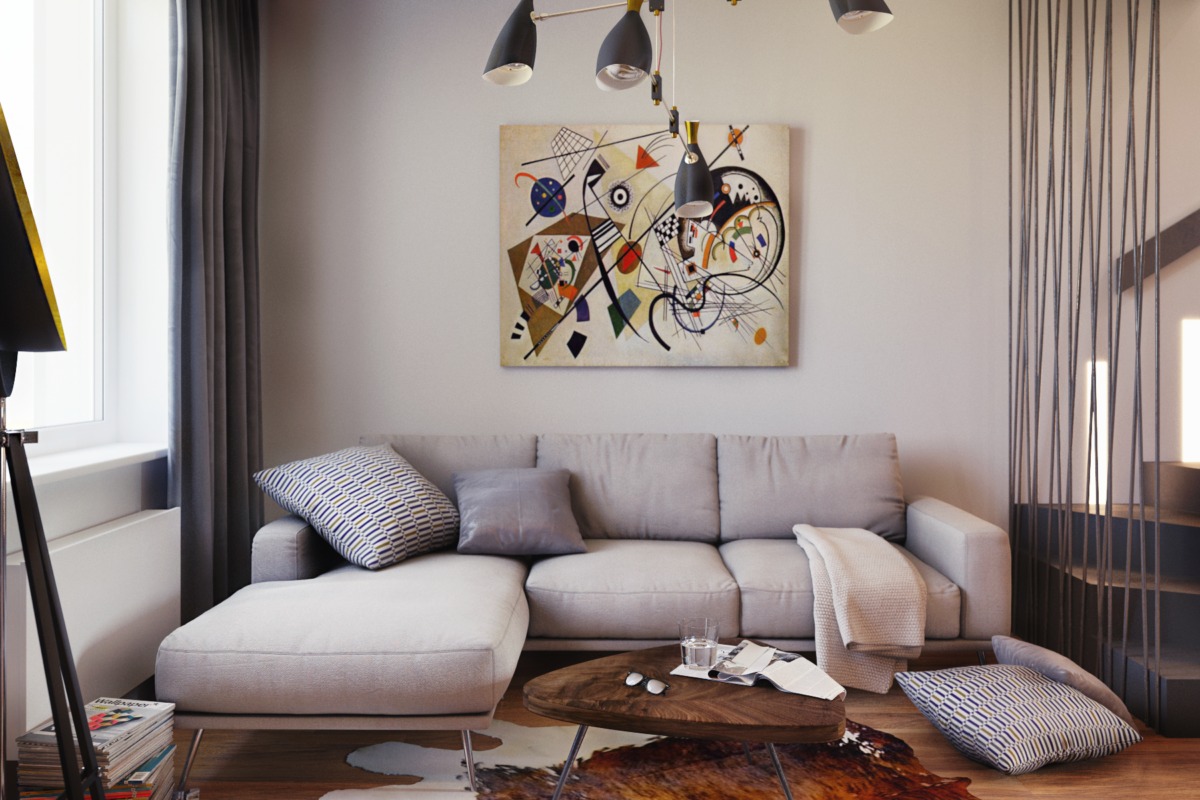 Studio Room Design Büro: - In this project, much attention is paid to coverage. In the living room, we used several scenarios: built-in lights, night lights and decorative lights, represented by a replica of the Duke chandelier in a smaller version and a floor lamp Studio.
Studio Room Design Büro: - In this project, much attention is paid to coverage. In the living room, we used several scenarios: built-in lights, night lights and decorative lights, represented by a replica of the Duke chandelier in a smaller version and a floor lamp Studio. 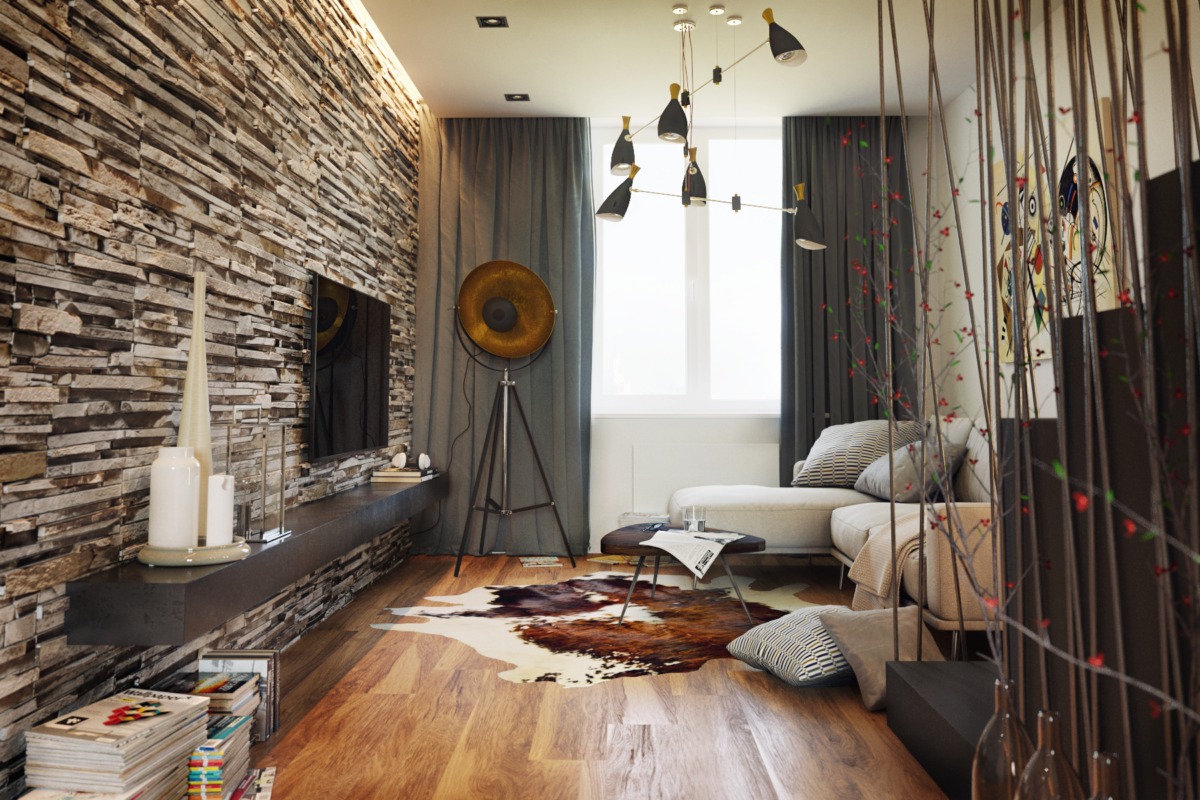 For the finishing of the striking black, the architects chose an innovative and very relevant material today - microcement.
For the finishing of the striking black, the architects chose an innovative and very relevant material today - microcement. 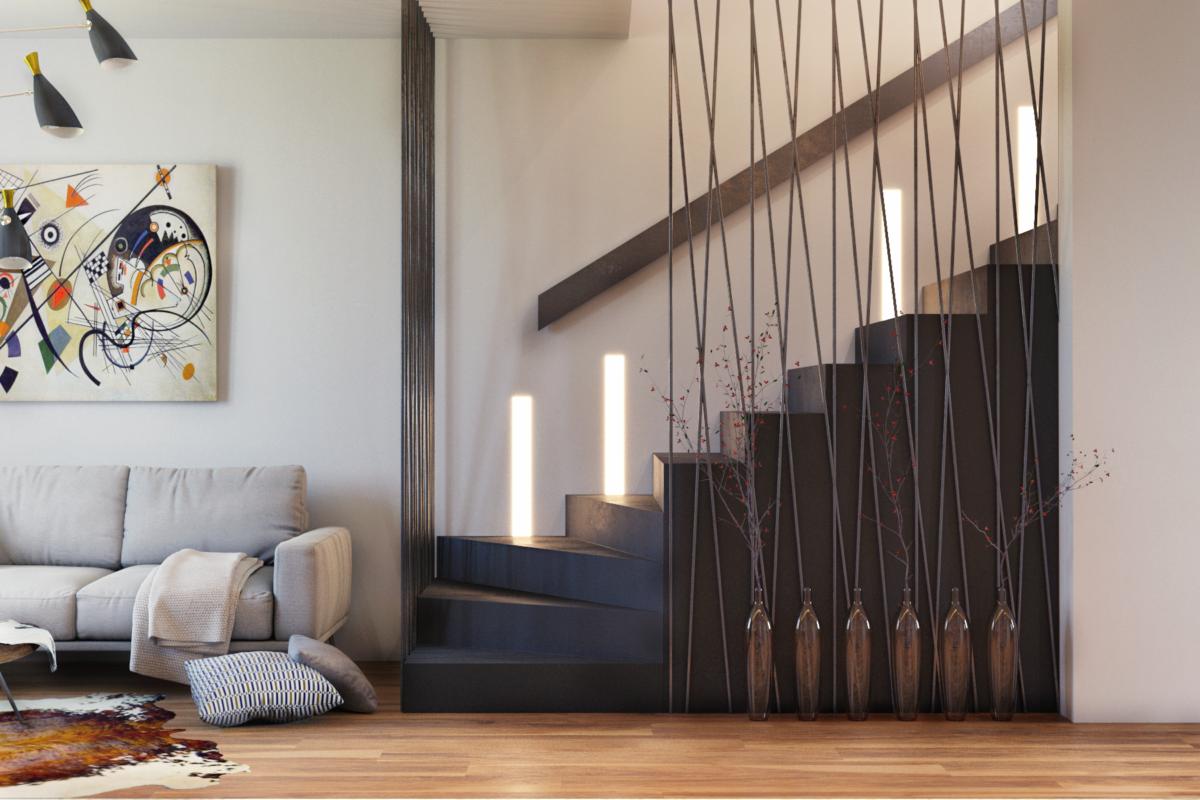
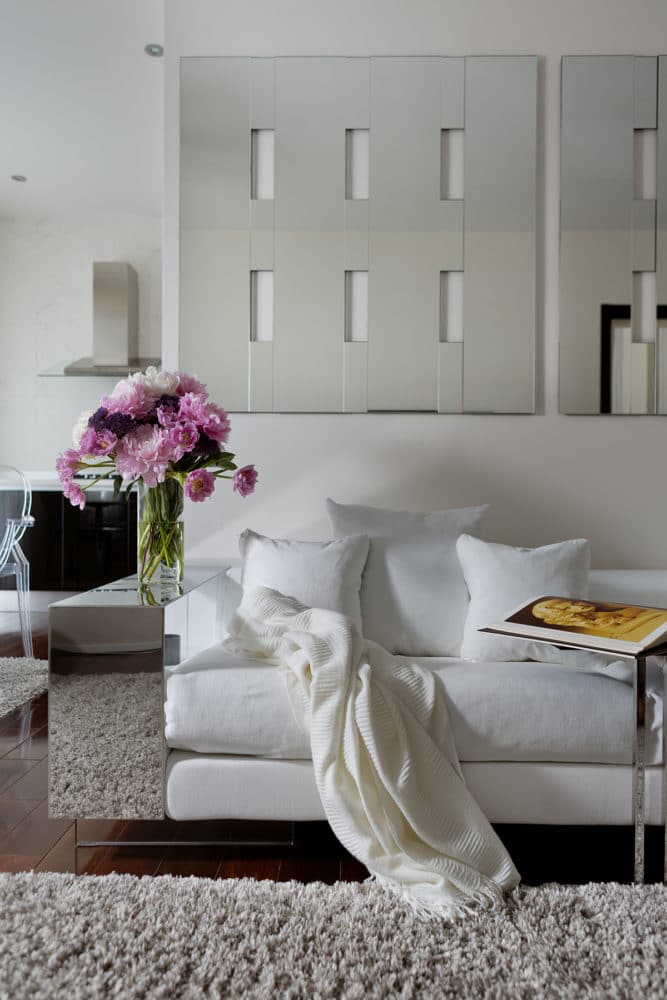 The dining room is made in neutralbeige-gray-brown range, formed primarily by the texture of wood and natural stone, which is used in the decoration of the accent wall. The furnishings are quite minimalistic: a dining table for six people made of solid oak, chairs and a fireplace. Shelf for it is made of natural stone, and the wall area behind the fireplace is lined with sheet brass.
The dining room is made in neutralbeige-gray-brown range, formed primarily by the texture of wood and natural stone, which is used in the decoration of the accent wall. The furnishings are quite minimalistic: a dining table for six people made of solid oak, chairs and a fireplace. Shelf for it is made of natural stone, and the wall area behind the fireplace is lined with sheet brass. 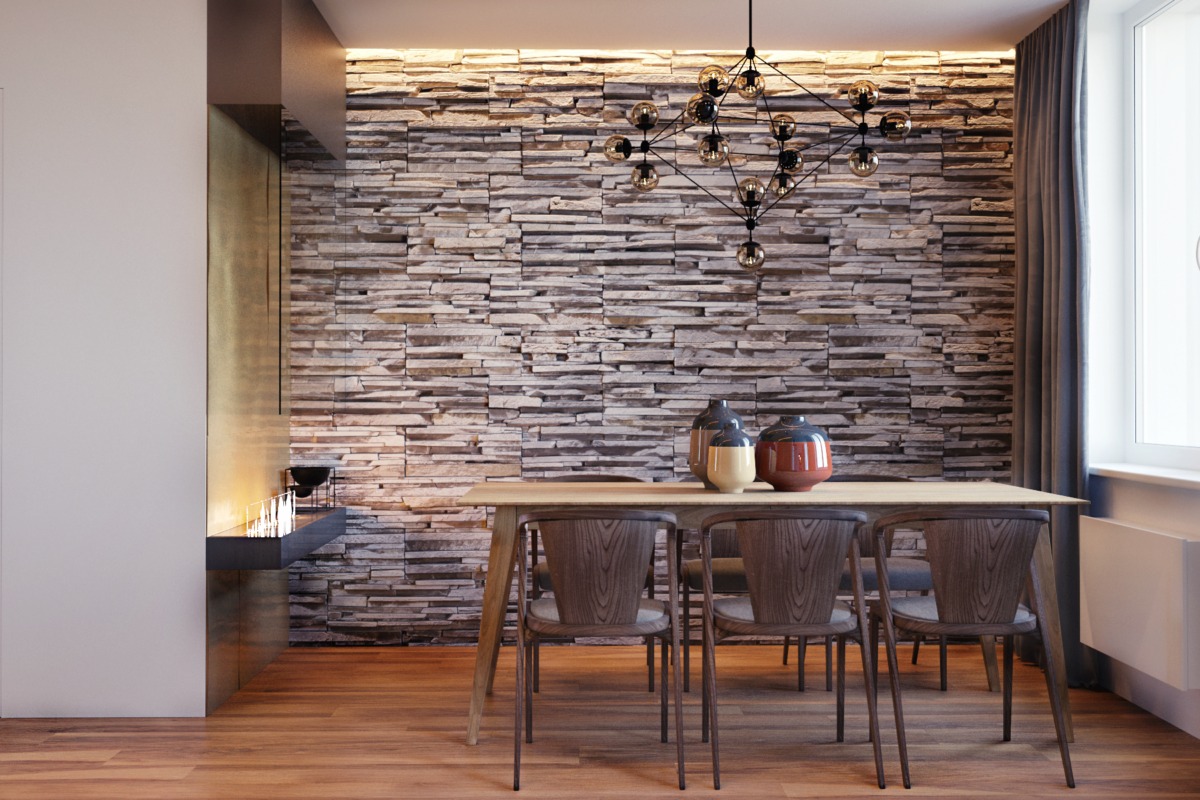
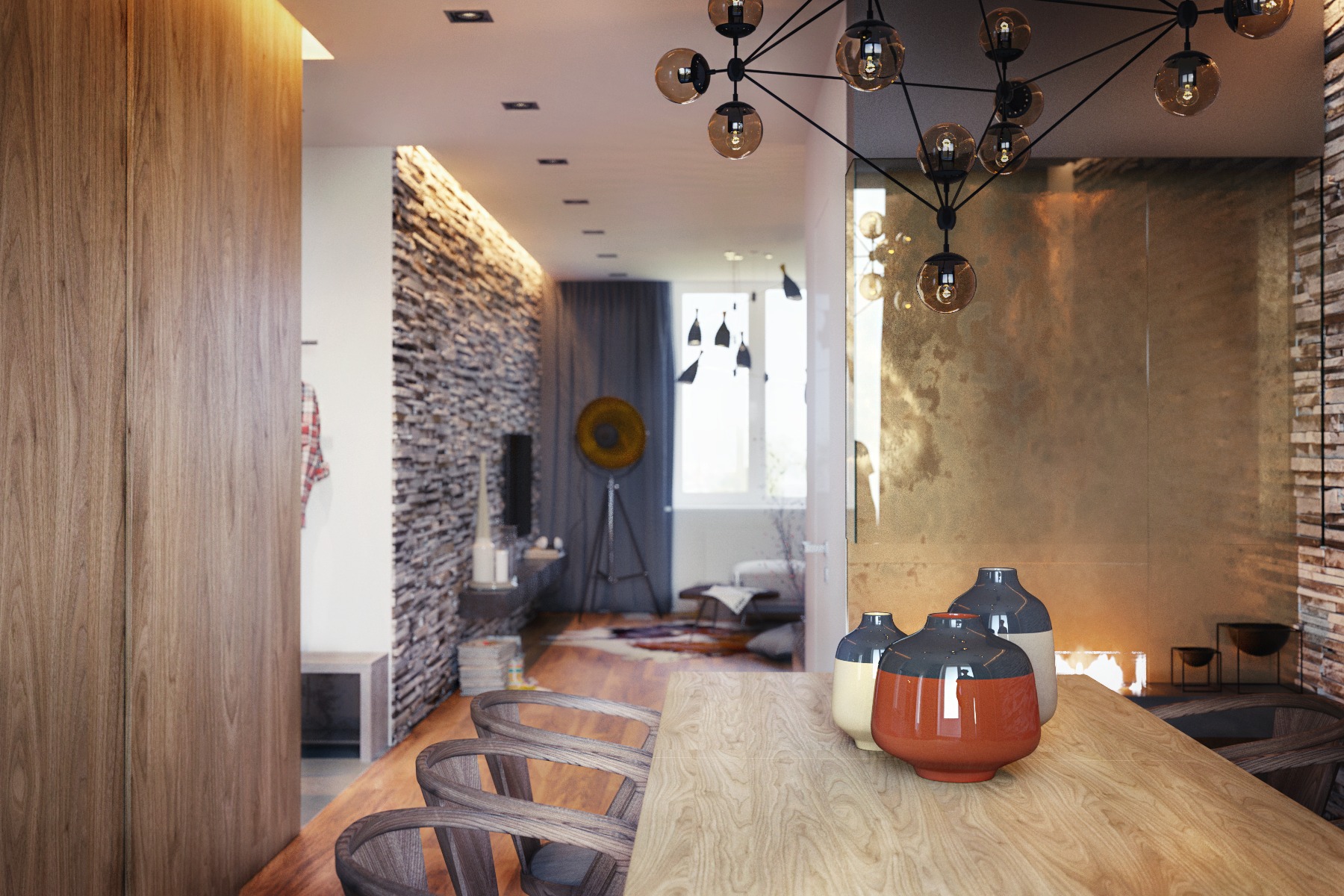 For the kitchen, the architects chose light graycustom-made facades and equipped them with: hob, oven, microwave oven, dishwasher and refrigerator. The floor was laid with porcelain stoneware, thereby visually separating the kitchen area from the dining room.
For the kitchen, the architects chose light graycustom-made facades and equipped them with: hob, oven, microwave oven, dishwasher and refrigerator. The floor was laid with porcelain stoneware, thereby visually separating the kitchen area from the dining room. 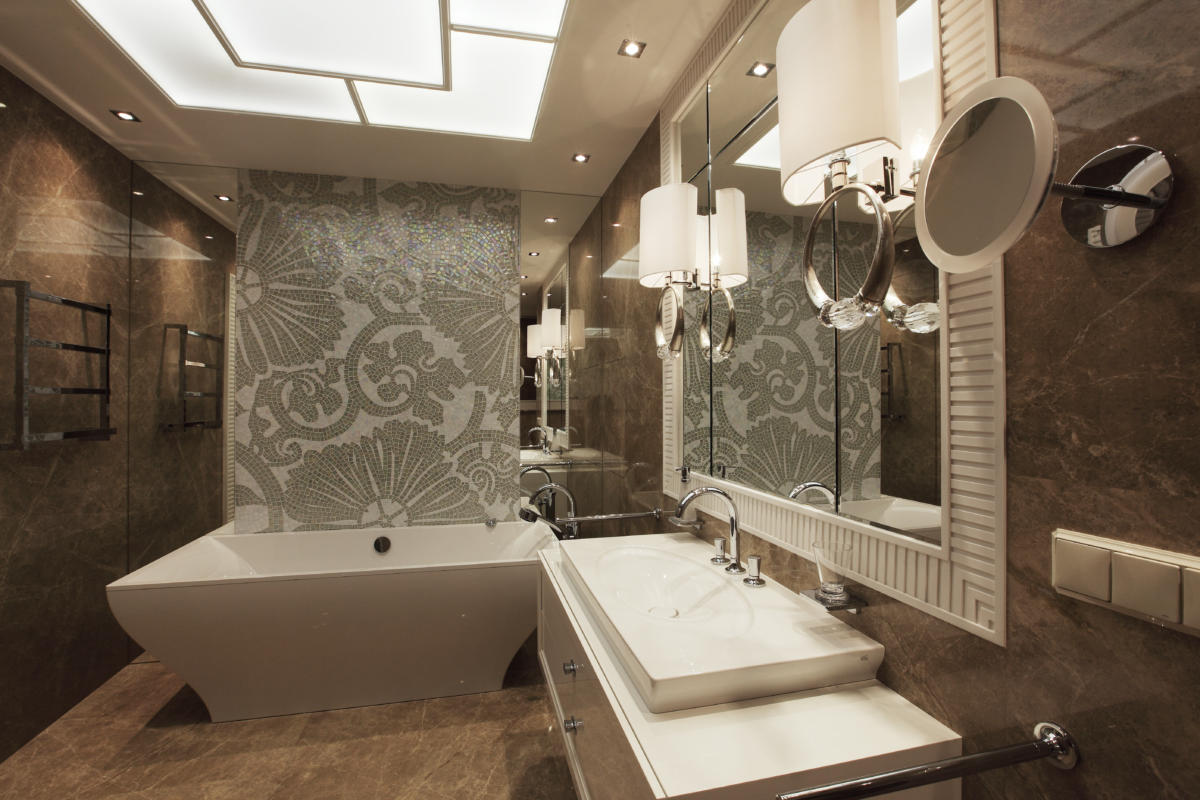
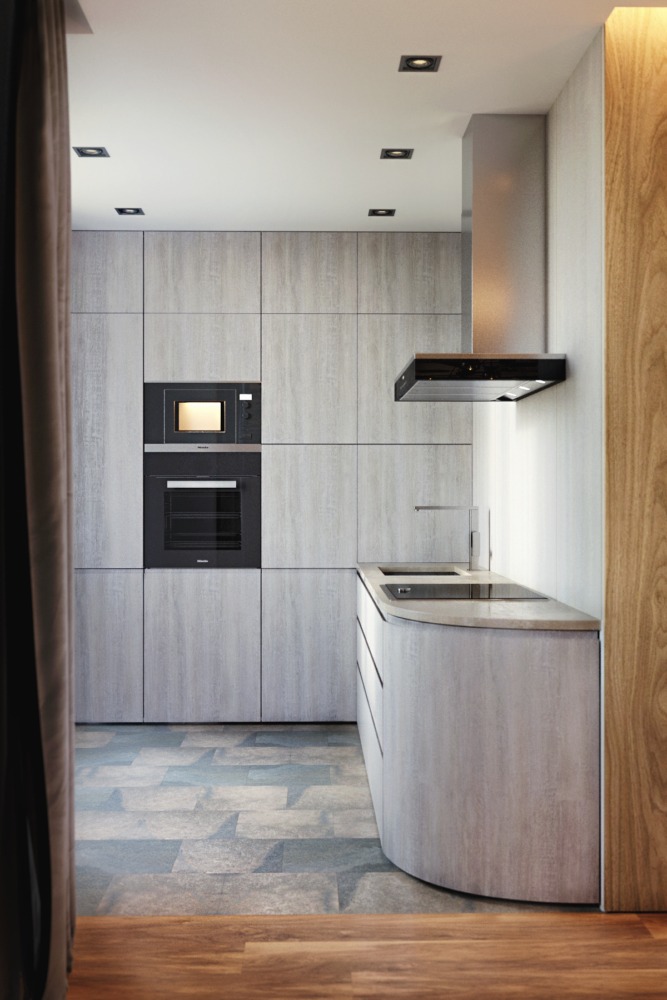 In the bedroom, the tree is present not only on the floor,but also in the decoration of walls and even the ceiling. The color scheme is very light and calm, combined with wood, simple shapes and cozy lighting (LED ribbon and wall lamps) as well as relaxing and comfortable sleep. Bed with a soft headboard - from the Italian factory Flexteam, the pedestals are made in the studio studio. For storage of things a white wardrobe with glossy facades is provided.
In the bedroom, the tree is present not only on the floor,but also in the decoration of walls and even the ceiling. The color scheme is very light and calm, combined with wood, simple shapes and cozy lighting (LED ribbon and wall lamps) as well as relaxing and comfortable sleep. Bed with a soft headboard - from the Italian factory Flexteam, the pedestals are made in the studio studio. For storage of things a white wardrobe with glossy facades is provided. 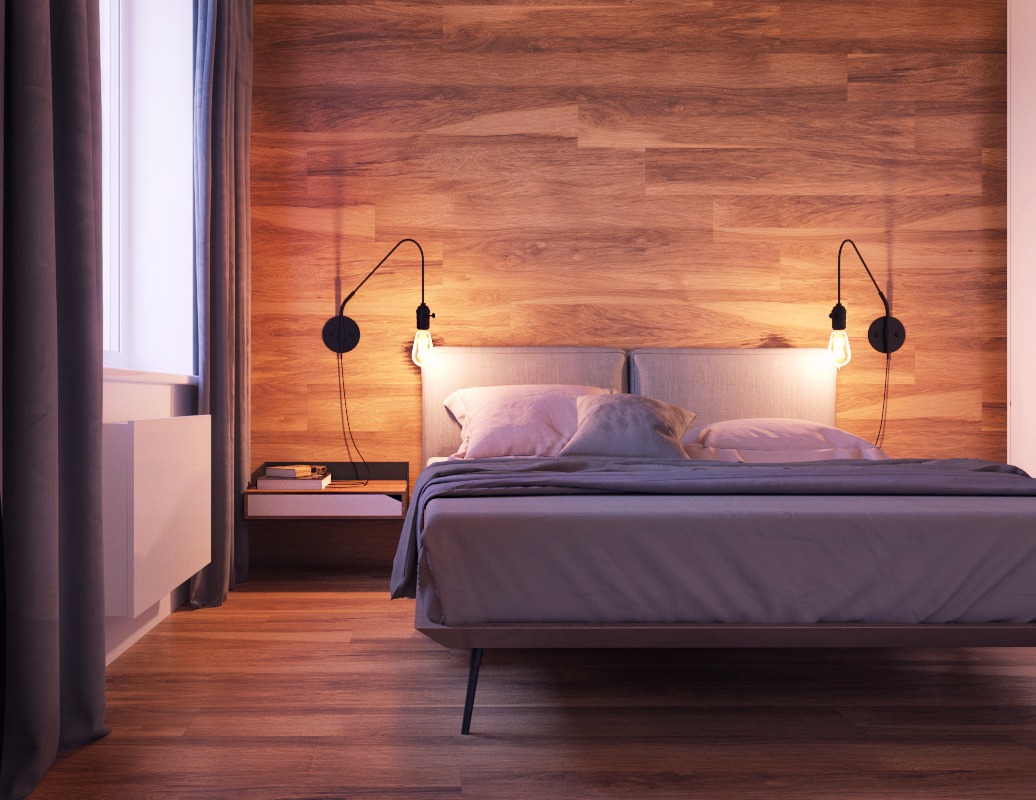
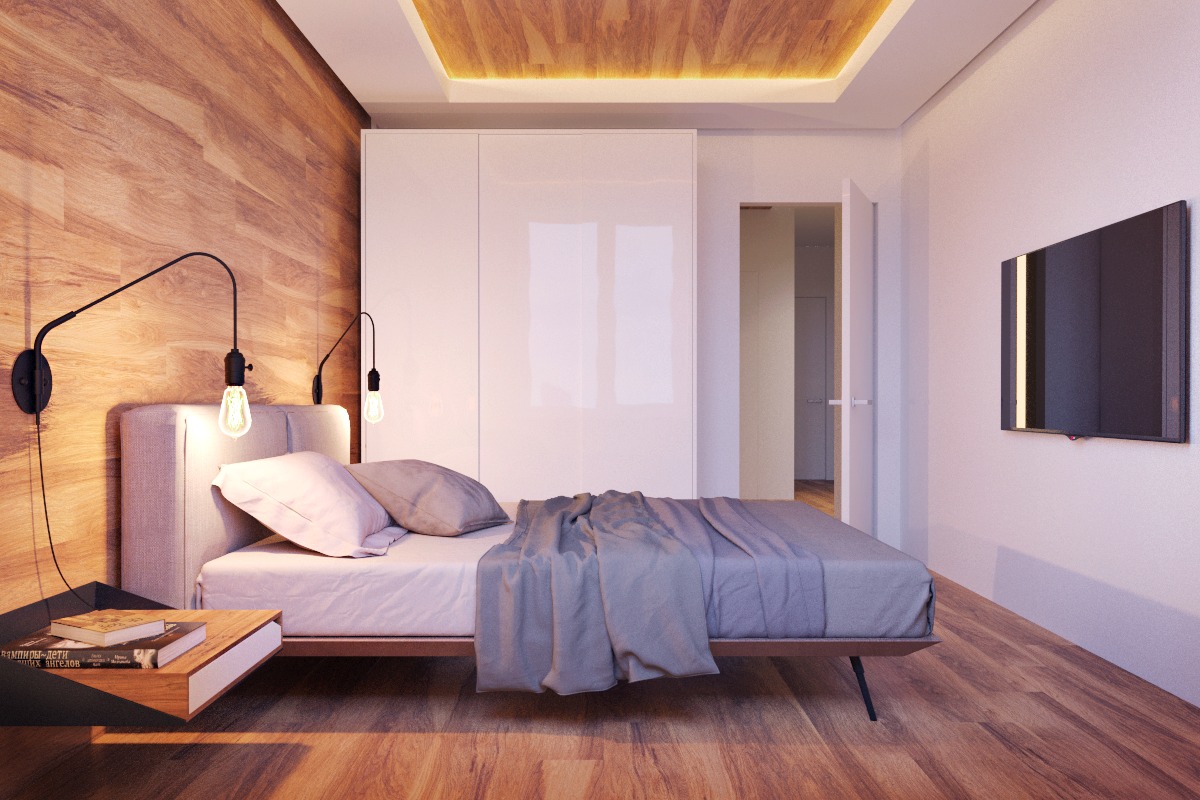 The nursery, as well as the rest of the premises,executed in a modern style. Art-concrete was also chosen for the decoration of the walls - a decorative coating that imitates real concrete. In one part of the room there is a bed and built-in furniture made to order, in the other there is a small workstation by the window, consisting of a table and chair from the Swiss brand Vitra made in the studio workshop. The decor is neutral: black and white typography posters and a small houseplant.
The nursery, as well as the rest of the premises,executed in a modern style. Art-concrete was also chosen for the decoration of the walls - a decorative coating that imitates real concrete. In one part of the room there is a bed and built-in furniture made to order, in the other there is a small workstation by the window, consisting of a table and chair from the Swiss brand Vitra made in the studio workshop. The decor is neutral: black and white typography posters and a small houseplant. 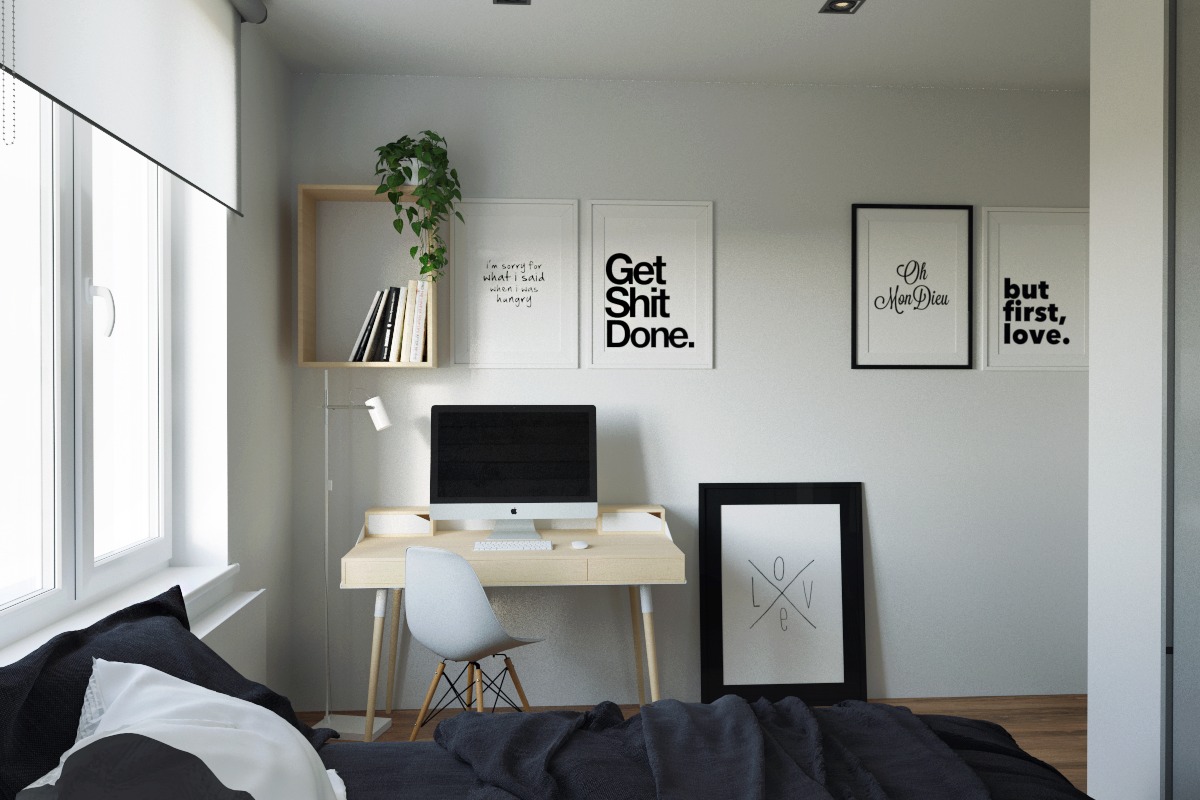
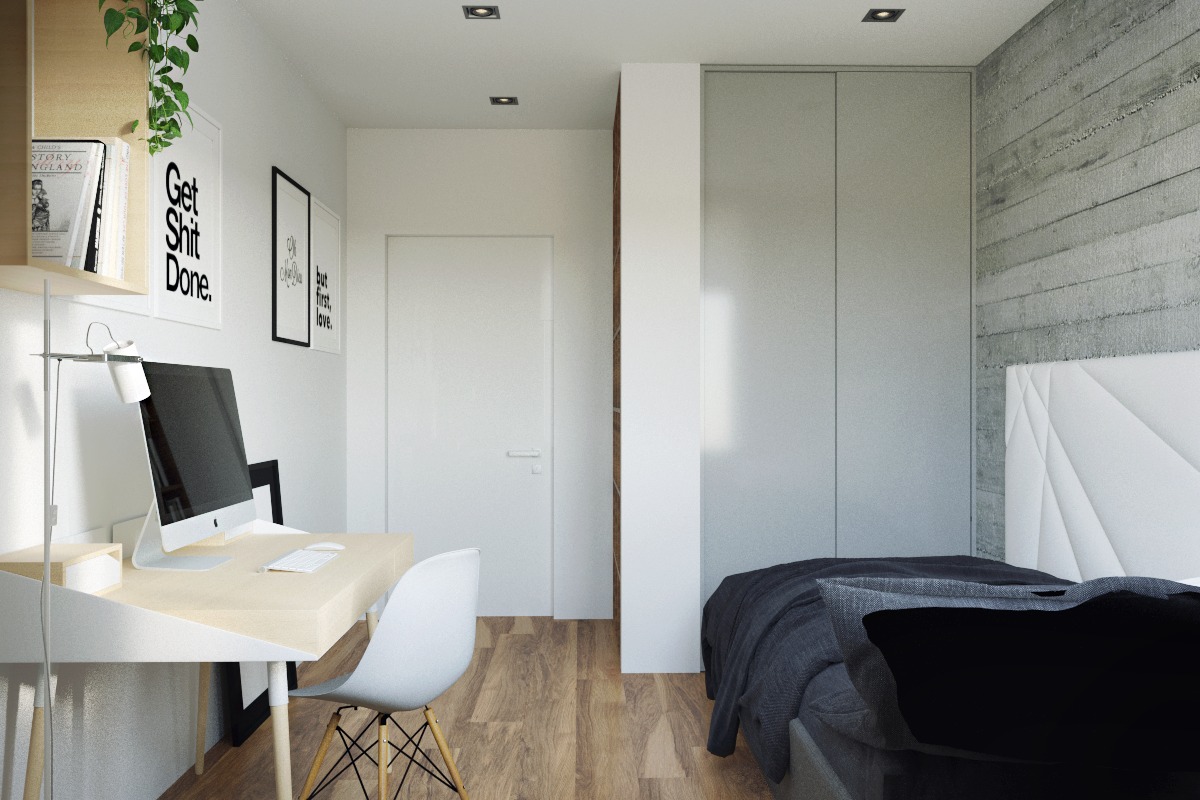 Both bathrooms, on the first and second floor, are made in a single style and almost identical color scheme. The walls and the floor are faced with porcelain stoneware, imitating marble in one and the other.
Both bathrooms, on the first and second floor, are made in a single style and almost identical color scheme. The walls and the floor are faced with porcelain stoneware, imitating marble in one and the other. 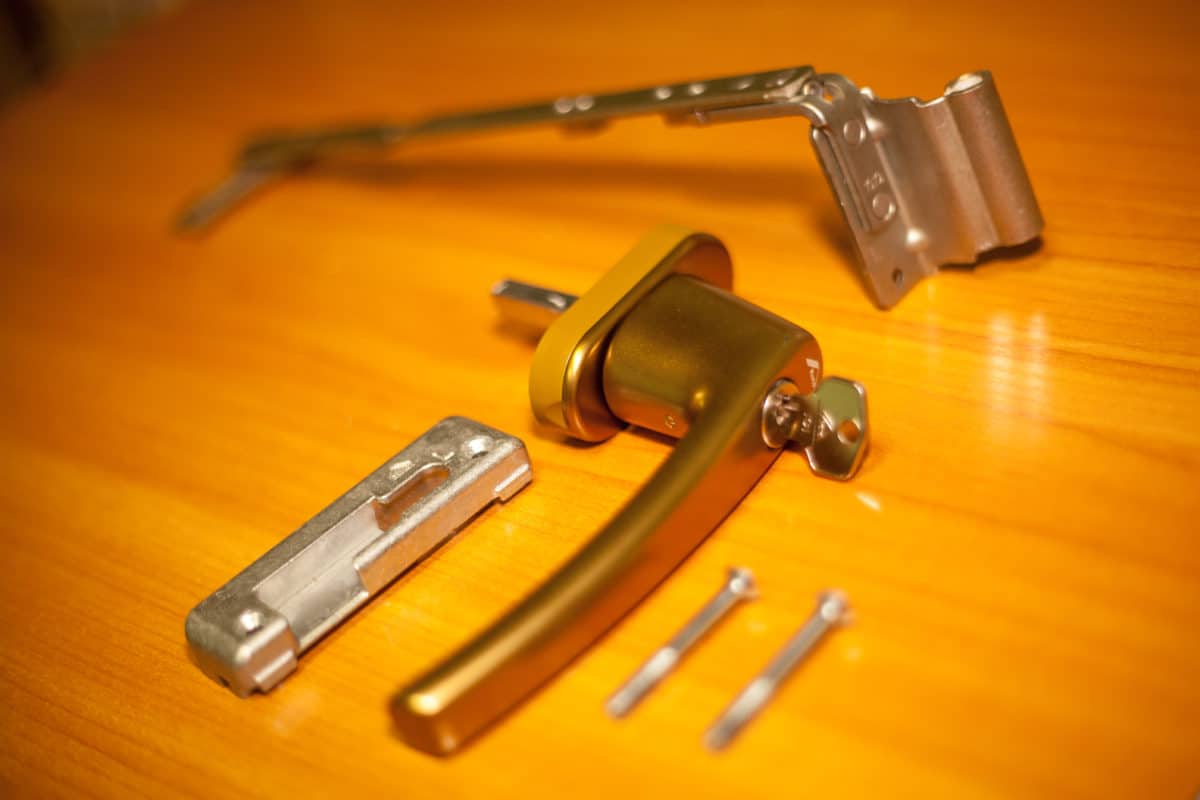
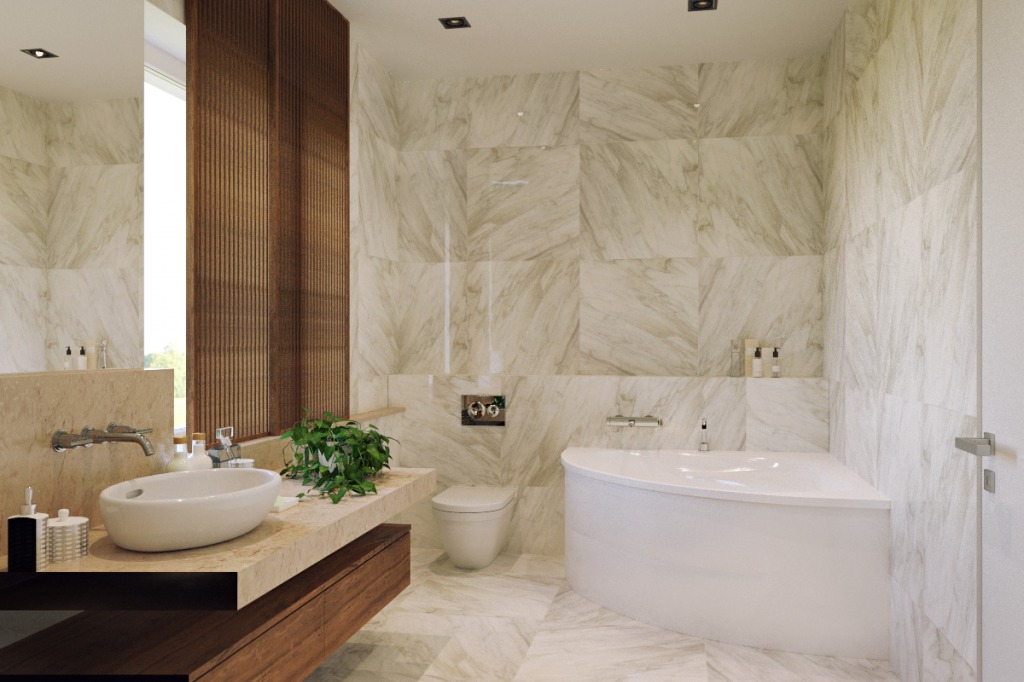
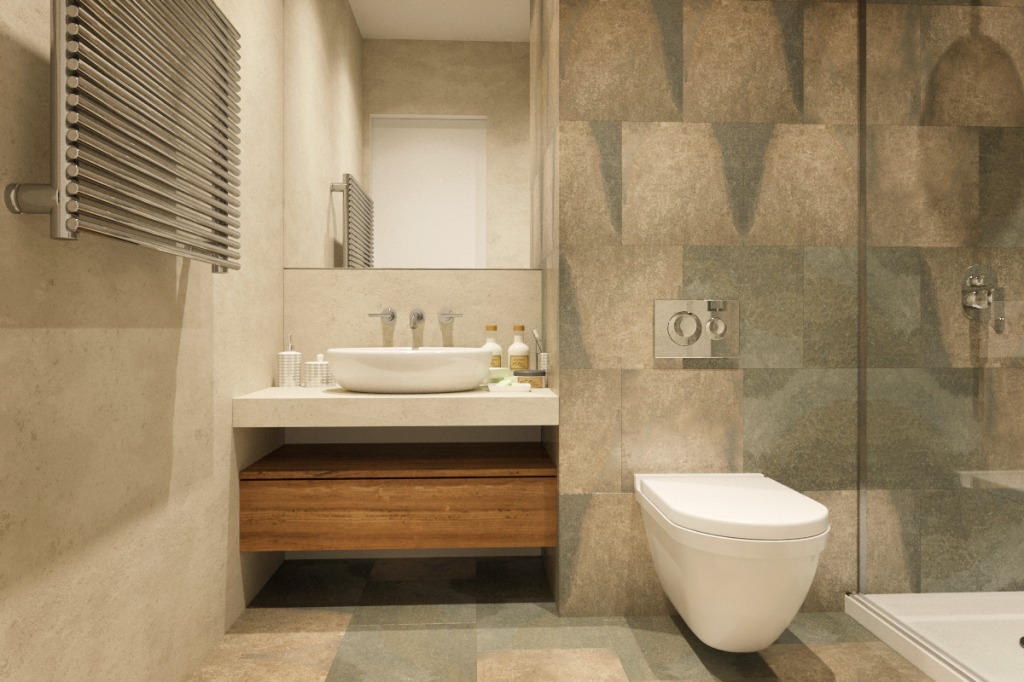 In this interior were used:
In this interior were used:
- kitchen is made to order according to sketches of designers;
- dining table - Torkelson (Sweden), Boxx model, dining chairs - Alexandre Caldas (Portugal), model Root;
- chandelier in the dining room - Jason Miller (USA), model Modo;
- sofa - BoConcept (Denmark);
- a coffee table - shop Cosmorelax (Russia), model Charlotte;
- chandelier in the living room - Arte Lamp (Italy), model Duke (replica);
- bed - Flexteam (Italy), model Fly;
- bedside tables are made in the studio studio according to the sketches of designers;
- bed and built-in furniture in the nursery made to order according to the sketches of designers;
- The work chair is made in the workshop of the studio according to the sketches of designers;
- chair - Vitra (Switzerland).


