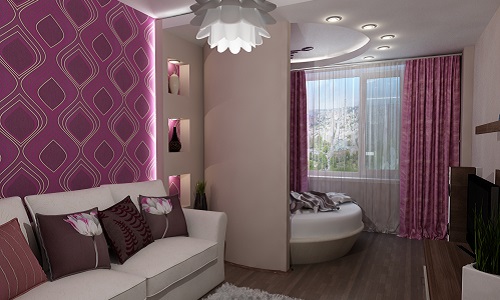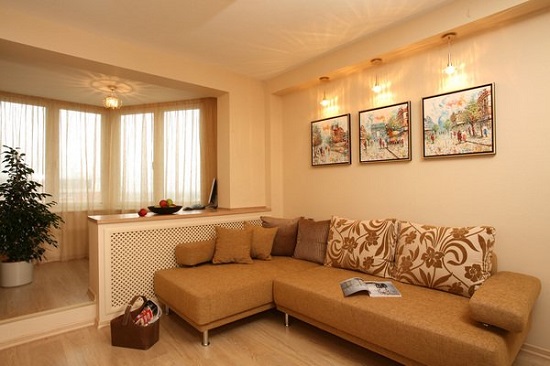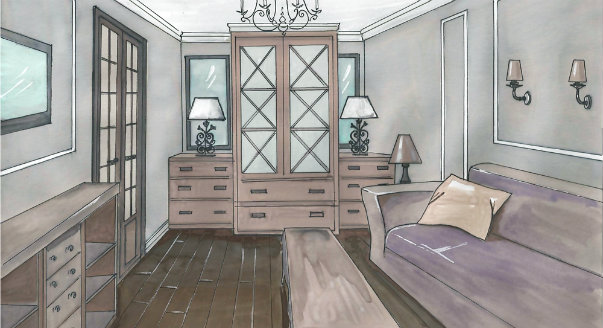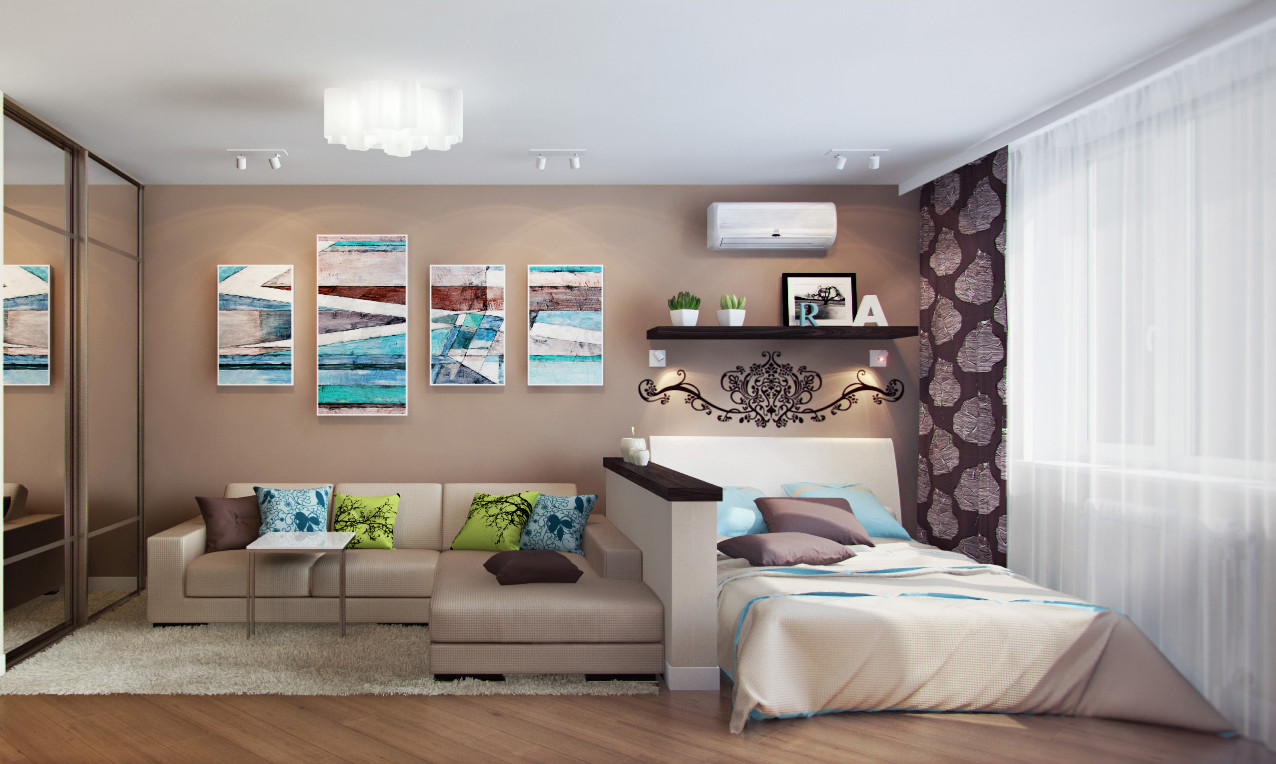How to turn a hall into a bedroom and a living room?It would seem to be quite a difficult question, since one room is intended for relaxation, and the other is for receiving guests. Such housing is called a studio, and many young families live in it, since the prices for such apartments are relatively low. How can this be combined in one space? With the help of some zoning techniques from onerooms, you can get both a recreation area and a sleeping area. However, there are many successful design solutions that allow you to turn a studio into a comfortable and functional space. And the useful recommendations below will help you understand the design and decorate a studio apartment with your own hands.
With the help of some zoning techniques from onerooms, you can get both a recreation area and a sleeping area. However, there are many successful design solutions that allow you to turn a studio into a comfortable and functional space. And the useful recommendations below will help you understand the design and decorate a studio apartment with your own hands.
Expansion of space through redevelopment
This is a radical solution that requires costs.Very often, a loggia is located next to the hall. The redevelopment is carried out in such a way that the loggia becomes part of the room. The wall between the two rooms is removed, high-quality glazing and insulation is carried out on the loggia. For glazing, it is best to use good plastic frames with triple glass, which retain heat well. You can expand your living space byhelp of combining a balcony and a room. You can do the insulation yourself by removing the old finish from the walls and ceiling, gluing the insulation, making a vapor barrier and fixing the finishing cladding. The floor should also be insulated. After such a renovation, you can already make a bedroom in this part of the hall. It should be separated from the living room with drapery or a partition. A good solution would be to create a podium, which will additionally highlight the bedroom as a separate area. In addition, you can make various cabinets under the podium, which will never be superfluous in a one-room apartment. A large canopy bed looks great on the elevation. If the loggia is not very large, then you can use only part of it. Another option for redevelopment is when, in addition to combining with the loggia, the kitchen and living room are combined. Before removing the wall, you should make sure that it is not load-bearing. Load-bearing walls should not be dismantled under any circumstances. This option for redevelopment significantly increases the space of the living room. It becomes more spacious. Usually the kitchen is separated from the living room by a bar counter, which is very convenient, as it eliminates the need to use a dining table. You can dine and relax with friends at the counter. This element in the room design looks especially good when it is highlighted by well-placed spotlights. Return to contents</a>
You can expand your living space byhelp of combining a balcony and a room. You can do the insulation yourself by removing the old finish from the walls and ceiling, gluing the insulation, making a vapor barrier and fixing the finishing cladding. The floor should also be insulated. After such a renovation, you can already make a bedroom in this part of the hall. It should be separated from the living room with drapery or a partition. A good solution would be to create a podium, which will additionally highlight the bedroom as a separate area. In addition, you can make various cabinets under the podium, which will never be superfluous in a one-room apartment. A large canopy bed looks great on the elevation. If the loggia is not very large, then you can use only part of it. Another option for redevelopment is when, in addition to combining with the loggia, the kitchen and living room are combined. Before removing the wall, you should make sure that it is not load-bearing. Load-bearing walls should not be dismantled under any circumstances. This option for redevelopment significantly increases the space of the living room. It becomes more spacious. Usually the kitchen is separated from the living room by a bar counter, which is very convenient, as it eliminates the need to use a dining table. You can dine and relax with friends at the counter. This element in the room design looks especially good when it is highlighted by well-placed spotlights. Return to contents</a>
If there is no possibility of redevelopment
 Bedroom-living room project.But it happens that for some reason it is impossible to do redevelopment in the apartment. Either there are no funds for this, or the apartment is someone else's. In this case, you can get by with simpler methods of dividing the hall into a living room and a bedroom. Methods - installation of various partitions and the already mentioned podium. Before starting such work, you need to consider the following:
Bedroom-living room project.But it happens that for some reason it is impossible to do redevelopment in the apartment. Either there are no funds for this, or the apartment is someone else's. In this case, you can get by with simpler methods of dividing the hall into a living room and a bedroom. Methods - installation of various partitions and the already mentioned podium. Before starting such work, you need to consider the following:
- under the bedroom, you always need to leave the end of the room far from the front door;
- from the bedroom there should not be a passage to the kitchen;
- in this part of the room there should be natural light;
- Do not try to block the room area of less than 20 square meters;
- The septum should never be made deaf.
Return to Contents</a>
Types of partitions for zoning space
You can partition the room with plasterboard orwooden panel. You can put a sofa, a wardrobe or an aquarium as a partition. If such a wall is up to the ceiling, then it must be made partially transparent. That is, if the partition is mounted from plasterboard, then numerous windows should be provided. If from wood, it should be made in the form of a rack or a bookcase. If the zone is fenced off with a wardrobe, then it should not be too large and high. You must always remember that the task is to make two zones in one room, and not to create two separate rooms. Zoning the space is a much more suitable option for a studio than creating two small rooms. A common way to zone a bedroomand the living room is to use a plasterboard partition. When installing a rack, you should make it so that it fits harmoniously into the overall design of the room. For example, if the design is modern and strict, then a bookcase or a rack with carved racks will not work here. And when choosing the interior for a studio apartment, you should listen to the advice of designers who recommend using minimalism in the design, abandoning all unnecessary elements. For example, instead of hanging shelves, make niches in the walls that will serve as shelves, refuse a TV stand, dining table, large armchairs and cabinets. with a cabinet, you should think about which way it will be turned. It is recommended to use sliding wardrobes, since their door slides to the side, not requiring additional space. In addition, a mirror is often attached to the door. As you know, mirrors in a small room visually enlarge it. No matter which way - bedroom or living room - No matter how the wardrobe is turned, you should take care of decorating its back wall. These can be engravings, drawings, drapery or the same mirrors. An unadorned back wall of the wardrobe can ruin the design. Highlighting a zone with drapery looks great only when the design of the hall already has a fabric design. Otherwise, curtains or drapes will look like an alien element. For example, it is enough to decorate one wall of the living room with a small carpet or fabric applique so that the curtains separating the bedroom will already fit in. Everything that was written about blind partitions also applies to drapery. Fabrics should perform a decorative function. If they completely close the passage, then this will no longer be zoning, the rooms will become cramped. If the room is decorated in an oriental style, then a screen, which is often used in interior design in Chinese and Japanese styles, will work well as a partition. From furniture, you can install a sofa, which will also fence off the bedroom, or you can put a large aquarium. It will serve as an additional source of light in the evening. Return to Contents</a>
A common way to zone a bedroomand the living room is to use a plasterboard partition. When installing a rack, you should make it so that it fits harmoniously into the overall design of the room. For example, if the design is modern and strict, then a bookcase or a rack with carved racks will not work here. And when choosing the interior for a studio apartment, you should listen to the advice of designers who recommend using minimalism in the design, abandoning all unnecessary elements. For example, instead of hanging shelves, make niches in the walls that will serve as shelves, refuse a TV stand, dining table, large armchairs and cabinets. with a cabinet, you should think about which way it will be turned. It is recommended to use sliding wardrobes, since their door slides to the side, not requiring additional space. In addition, a mirror is often attached to the door. As you know, mirrors in a small room visually enlarge it. No matter which way - bedroom or living room - No matter how the wardrobe is turned, you should take care of decorating its back wall. These can be engravings, drawings, drapery or the same mirrors. An unadorned back wall of the wardrobe can ruin the design. Highlighting a zone with drapery looks great only when the design of the hall already has a fabric design. Otherwise, curtains or drapes will look like an alien element. For example, it is enough to decorate one wall of the living room with a small carpet or fabric applique so that the curtains separating the bedroom will already fit in. Everything that was written about blind partitions also applies to drapery. Fabrics should perform a decorative function. If they completely close the passage, then this will no longer be zoning, the rooms will become cramped. If the room is decorated in an oriental style, then a screen, which is often used in interior design in Chinese and Japanese styles, will work well as a partition. From furniture, you can install a sofa, which will also fence off the bedroom, or you can put a large aquarium. It will serve as an additional source of light in the evening. Return to Contents</a>
Bedroom and living room lighting
 Both the bedroom area and the living room area should haveseparate lighting. As for lighting, it should be separate for the bedroom and the living room. These can be two chandeliers or spotlights mounted in the suspended ceiling. In the bedroom, it is recommended to allocate a separate mirror area (this can be a mirror on the wardrobe door), and in the living room - a recreation area near the TV. The easiest way to do this is with built-in lamps with directional light, since wall sconces are not recommended for installation in small rooms. If we talk about the overall design of the hall, converted into a bedroom and a living room, then it should be taken into account that the rooms should not differ too much from each other in design. So, if the design of the hall is made in a modern style, then it is not recommended to install a pretentious bed with carved elements in the bedroom. If everything is done correctly and all the nuances are taken into account, then the studio apartment will turn into a comfortable space for living, with clearly delineated areas of the bedroom and living room. This achieves the necessary comfort, which is so lacking for residents of one-room apartments.
Both the bedroom area and the living room area should haveseparate lighting. As for lighting, it should be separate for the bedroom and the living room. These can be two chandeliers or spotlights mounted in the suspended ceiling. In the bedroom, it is recommended to allocate a separate mirror area (this can be a mirror on the wardrobe door), and in the living room - a recreation area near the TV. The easiest way to do this is with built-in lamps with directional light, since wall sconces are not recommended for installation in small rooms. If we talk about the overall design of the hall, converted into a bedroom and a living room, then it should be taken into account that the rooms should not differ too much from each other in design. So, if the design of the hall is made in a modern style, then it is not recommended to install a pretentious bed with carved elements in the bedroom. If everything is done correctly and all the nuances are taken into account, then the studio apartment will turn into a comfortable space for living, with clearly delineated areas of the bedroom and living room. This achieves the necessary comfort, which is so lacking for residents of one-room apartments.


