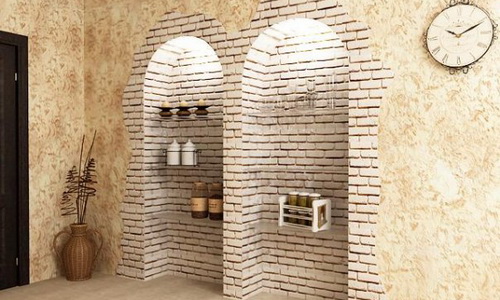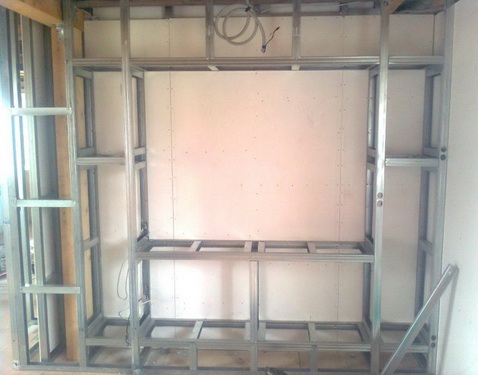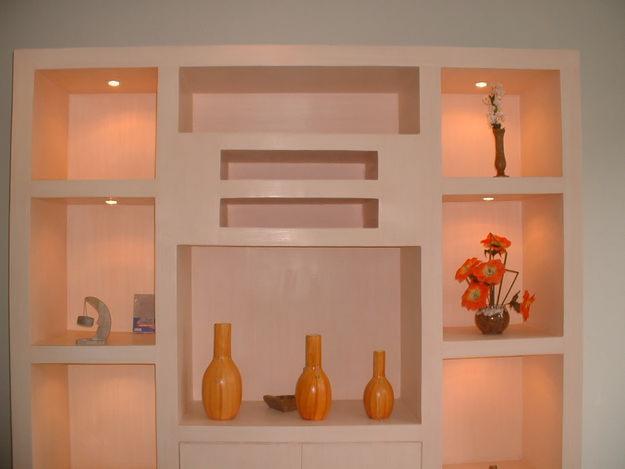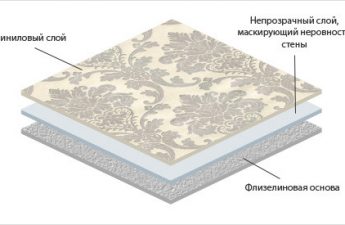Modern interior decoration is extremelyvariously. Carrying out major repairs in the room, many resort to such a design solution as constructing a niche in the wall, with which the room can be made more cozy and attractive. The wall niche allows to obtain additional free space, which can be used with advantage, for example, for installing a TV set, storing books, etc. To make such a deepening in the wall, do not need to exert much effort. Therefore, further on, we will consider how to make a niche in the wall with our own hands.  Figure 1. The niche can be made almost in any wall, whether it is reinforced concrete, brick or plasterboard construction.
Figure 1. The niche can be made almost in any wall, whether it is reinforced concrete, brick or plasterboard construction.
Preparatory work
To make a niche it is possible practically in any wall,just for each kind of foundation you will need your own set of tools. The supporting reinforced concrete or brick construction creates more problems when designing a niche in it. For gipsokartonnogo same coating does not need to spend a lot of time and effort, because this material is easy enough to be processed. After determining the location of the future niche, you must choose its shape. In this case, it should be noted that the horizontal variant will perfectly fit into the interior of the living room, which is furnished with long and low furniture (for example, a sofa or a curbstone). Also, the horizontal niche is able to visually extend the short wall. A vertical groove will look great in a room near a door, a window, a closet or a large chest of drawers.  Figure 2. The bearing structure for the niche in the wall of gypsum board must be made of starting profiles, vertical guides and guides under the shelves. After the appearance of the niche is selected, you can proceed to the development of the drawing. The dimensions of the recess will depend not only on your preferences, but also on the structural features of the wall where it will be placed. It should be noted that it is not recommended to create deep niches in load-bearing elements (partitions, columns, walls), as this can lead to weakening of the load-carrying structure of the building or its destruction. Immediately before the start of the main works, all furniture and equipment in the room must be covered with something, because during the repair process, a lot of construction debris and dust may form, which will settle on the surrounding objects. Back to contents</a>
Figure 2. The bearing structure for the niche in the wall of gypsum board must be made of starting profiles, vertical guides and guides under the shelves. After the appearance of the niche is selected, you can proceed to the development of the drawing. The dimensions of the recess will depend not only on your preferences, but also on the structural features of the wall where it will be placed. It should be noted that it is not recommended to create deep niches in load-bearing elements (partitions, columns, walls), as this can lead to weakening of the load-carrying structure of the building or its destruction. Immediately before the start of the main works, all furniture and equipment in the room must be covered with something, because during the repair process, a lot of construction debris and dust may form, which will settle on the surrounding objects. Back to contents</a>
Designing a niche in a concrete or brick foundation
Before you make a niche in the wall of brick or concrete, you need to prepare the following tools and materials:
- perforator;
- a diamond with a diamond;
- a hammer;
- chisel;
- level;
- roulette;
- pencil;
- reinforcement;
- finishing material.
The first thing on the wall according to the drawing is donecontour of the future deepening. At the same time it is recommended to increase the dimensions of the product by 4-6%, which will allow further elimination of possible errors and produce a qualitative finish of the niche. After that, you can proceed to a selection of excess building material from the wall. It is recommended that the sampling is done not on the entire marked area at the same time, but as separate blocks.  Figure 3. To ensure that the niche in the wall of plasterboard merged with the wall, its color solution should match the color of the walls. The process of constructing a niche begins with drilling on the contour of the holes, after which they pass through the bulgarian. As a result of these works, you will get a line along which the excess part of the base will be cut. Further work is done manually with a chisel and a hammer. The supporting walls can be further strengthened: reinforce the contour of the recess or insert the welded structure from the metal corners. This will increase the reliability of the niche and secure its walls from shedding and cracking. After that, the hollowed hole is finished with the selected material and decorated. In this case, you can use lamps, install shelves or suspension (Figure 1). Back to contents</a>
Figure 3. To ensure that the niche in the wall of plasterboard merged with the wall, its color solution should match the color of the walls. The process of constructing a niche begins with drilling on the contour of the holes, after which they pass through the bulgarian. As a result of these works, you will get a line along which the excess part of the base will be cut. Further work is done manually with a chisel and a hammer. The supporting walls can be further strengthened: reinforce the contour of the recess or insert the welded structure from the metal corners. This will increase the reliability of the niche and secure its walls from shedding and cracking. After that, the hollowed hole is finished with the selected material and decorated. In this case, you can use lamps, install shelves or suspension (Figure 1). Back to contents</a>
Designing a niche in a drywall wall
Creation of cavity in the wall of plasterboarddiffers from the first option not only by the technology of the work, but also by their simplicity. The use of this material makes it possible to realize various design and constructive ideas. Before the beginning of the repair, it is necessary to accurately calculate the required amount of material for the construction of the carcass and its skin. In case of need, it is necessary to provide for reinforcement of individual structural units, for which additional materials and a place for their installation may be needed. After carrying out all calculations and creating a drawing on the wall, the marking for the mounting of the bearing structure is applied. For horizontal and vertical flatness of all lines, you can use the plumb and the building level. After this, you can proceed to install the frame. For this, according to the drawing, starting profiles, vertical guides and guides under the shelves are fixed to the walls, floor and ceiling, because these elements will be subjected to the main load (Fig. 2). During the installation work, the consistency of all elements must be checked periodically by level. At the next stage of the work, it is necessary to measure out and cut the drywall sheets. For this you can use an electric jigsaw. Cut gypsum plasterboard elements are attached to the profile using self-tapping screws. After all the elements are installed and fixed, you can proceed to the finishing works. First, all the joints should be aligned with reinforcing mesh, and fix the corners with corners. Then the niche surface is covered with a deep penetration primer. This will improve the adhesion of the finish coat. Further, the surface of the niche is ground and ground. At the last stage, the finishing of the groove is carried out. You can use different design options (for example, staining or pasting wallpaper). It should be remembered that the chosen color solution must necessarily match the color of the walls or be with it in contrast. In the first case, the niche will merge with the wall, and in the second - stand out (Figure 3). Doing a house or apartment repair a niche, remember that this is an excellent solution for giving the room uniqueness and sophistication. This product, designed by own hands, can become a highlight of the whole room.


