Spacious kitchen with a comfortable work area and a cozya place to receive guests - every woman's dream. But, alas, the area of modern apartments does not allow for such a beautiful and functional room. The solution will be a luxurious studio room.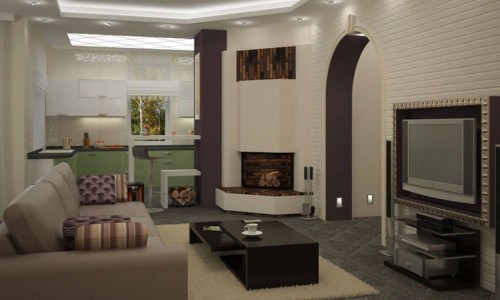 A huge advantage of combining the kitchen with the living roomis to increase the space, this is especially convenient in small apartments. But before you start thinking about the interior style and calculating the furniture layout, you need to carefully weigh all the pros and cons and learn about all the difficulties of such a redevelopment.
A huge advantage of combining the kitchen with the living roomis to increase the space, this is especially convenient in small apartments. But before you start thinking about the interior style and calculating the furniture layout, you need to carefully weigh all the pros and cons and learn about all the difficulties of such a redevelopment.
Pros and cons of combining kitchen and living room
At first glance, such a redevelopment looks attractive. But, as in any business, there are pitfalls. Indisputable advantages: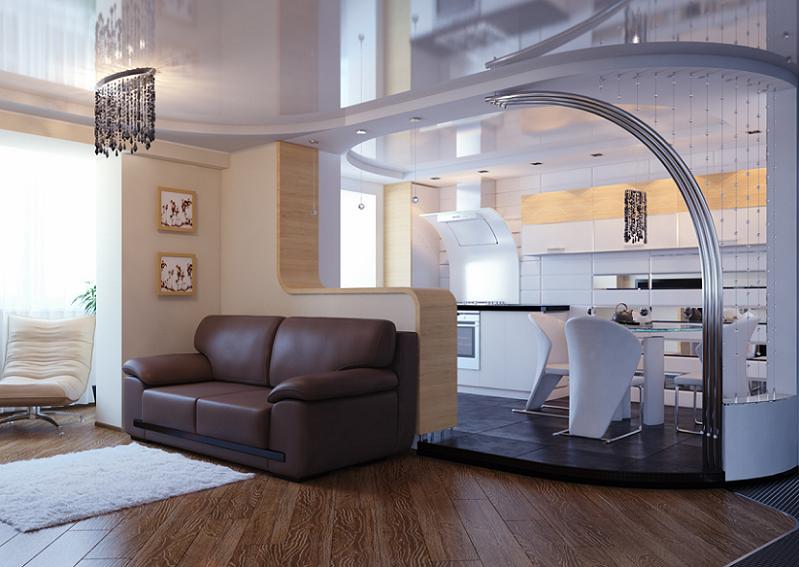 You can zone the kitchen-living room using different floor coverings.
You can zone the kitchen-living room using different floor coverings.
Disadvantages of redevelopment:
Only after carefully considering these nuances should you decide whether to combine the rooms. After all, there are still subtleties, but already technical ones. Return to contents</a>
Technical side of the question
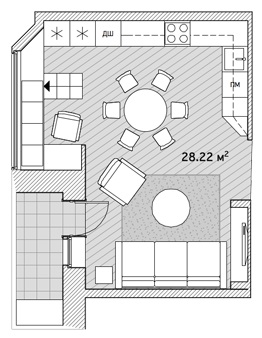 An option for arranging furniture in the living room,combined with a kitchen. is always accompanied by redevelopment and demolition of walls. This nuance must also be taken into account. Most often, the border between the kitchen and the living room is designed completely open or in the form of an arch. But you must remember that the walls of the apartment are not only a dividing component of the interior. Before any intervention in the structure of the house, you must contact the relevant authorities, for example, the BTI, and find out which walls are load-bearing, which cannot be touched at all, and which can be moved or partially demolished, creating an arch. Without such a study and permission, in no case should you violate the structure, this is extremely dangerous. An ill-considered repair can lead to dire consequences, up to and including the collapse of the house. Of course, this side of the issue does not concern the owners of private houses. In addition, when planning, you must take into account that the kitchen is a room with specific conditions, the so-called "wet zone". You will not be able to swap the work unit and the guest part of the room. The maximum possible castling is a small shift of the stove and sink, but within the kitchen. And, of course, all dismantling work should be done by professionals. Otherwise, an independent attempt to design the arch may lead to the collapse of part of the wall. So, we have sorted out the technical side of the issue, we can move on to the most pleasant and interesting - design planning. Return to contents</a>
An option for arranging furniture in the living room,combined with a kitchen. is always accompanied by redevelopment and demolition of walls. This nuance must also be taken into account. Most often, the border between the kitchen and the living room is designed completely open or in the form of an arch. But you must remember that the walls of the apartment are not only a dividing component of the interior. Before any intervention in the structure of the house, you must contact the relevant authorities, for example, the BTI, and find out which walls are load-bearing, which cannot be touched at all, and which can be moved or partially demolished, creating an arch. Without such a study and permission, in no case should you violate the structure, this is extremely dangerous. An ill-considered repair can lead to dire consequences, up to and including the collapse of the house. Of course, this side of the issue does not concern the owners of private houses. In addition, when planning, you must take into account that the kitchen is a room with specific conditions, the so-called "wet zone". You will not be able to swap the work unit and the guest part of the room. The maximum possible castling is a small shift of the stove and sink, but within the kitchen. And, of course, all dismantling work should be done by professionals. Otherwise, an independent attempt to design the arch may lead to the collapse of part of the wall. So, we have sorted out the technical side of the issue, we can move on to the most pleasant and interesting - design planning. Return to contents</a>
The ways of dividing the space
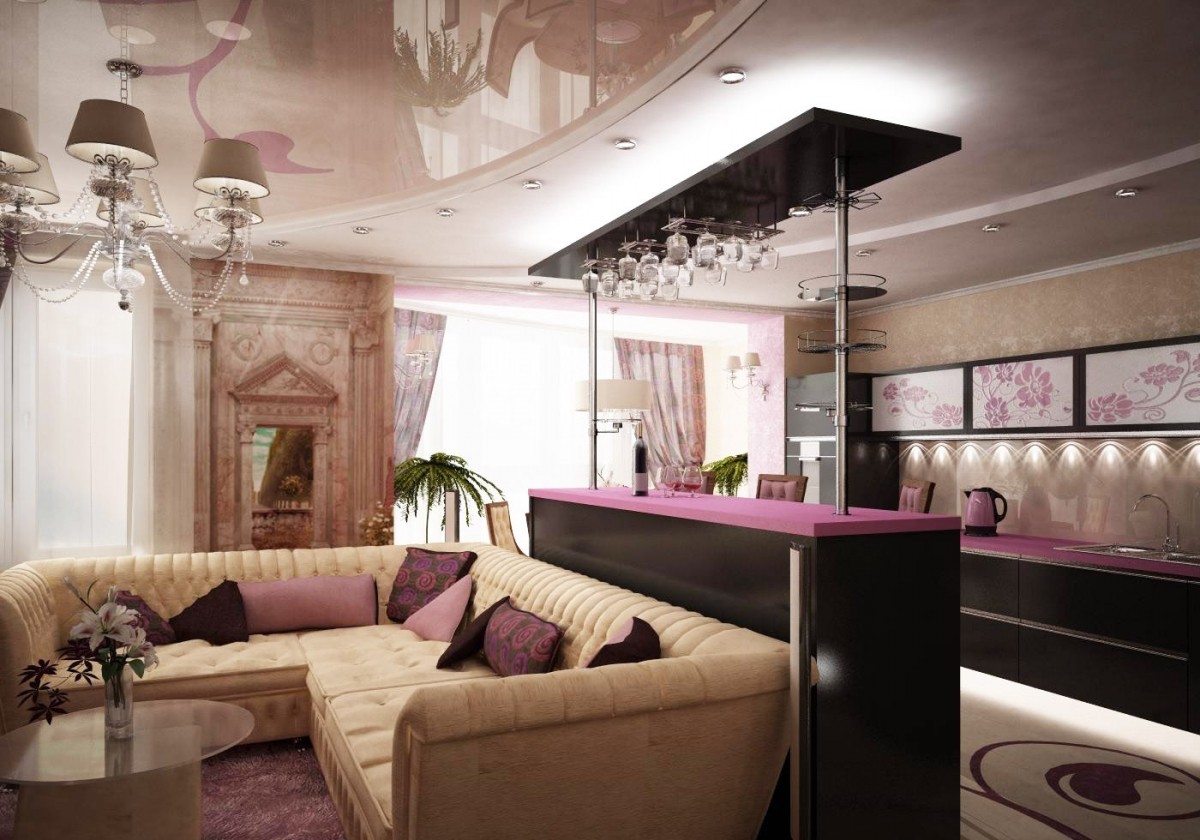 As a divider between the kitchen and the living roomyou can install a bar counter. In order for the new living room combined with the kitchen to be equally convenient for everyone, you should not turn it into a spacious open-plan room. If there are no meaningful accents and division into zones, it will be difficult for household members, and especially the hostess, to switch from household chores to rest. There are several ways to divide a room into meaningful areas or zones. But at the same time, it is necessary to make every effort to ensure that the kitchen and living room overlap and are united not only in space, but also in style. You can divide the zones using the following:
As a divider between the kitchen and the living roomyou can install a bar counter. In order for the new living room combined with the kitchen to be equally convenient for everyone, you should not turn it into a spacious open-plan room. If there are no meaningful accents and division into zones, it will be difficult for household members, and especially the hostess, to switch from household chores to rest. There are several ways to divide a room into meaningful areas or zones. But at the same time, it is necessary to make every effort to ensure that the kitchen and living room overlap and are united not only in space, but also in style. You can divide the zones using the following:
Return to Contents</a>
The play of light and color
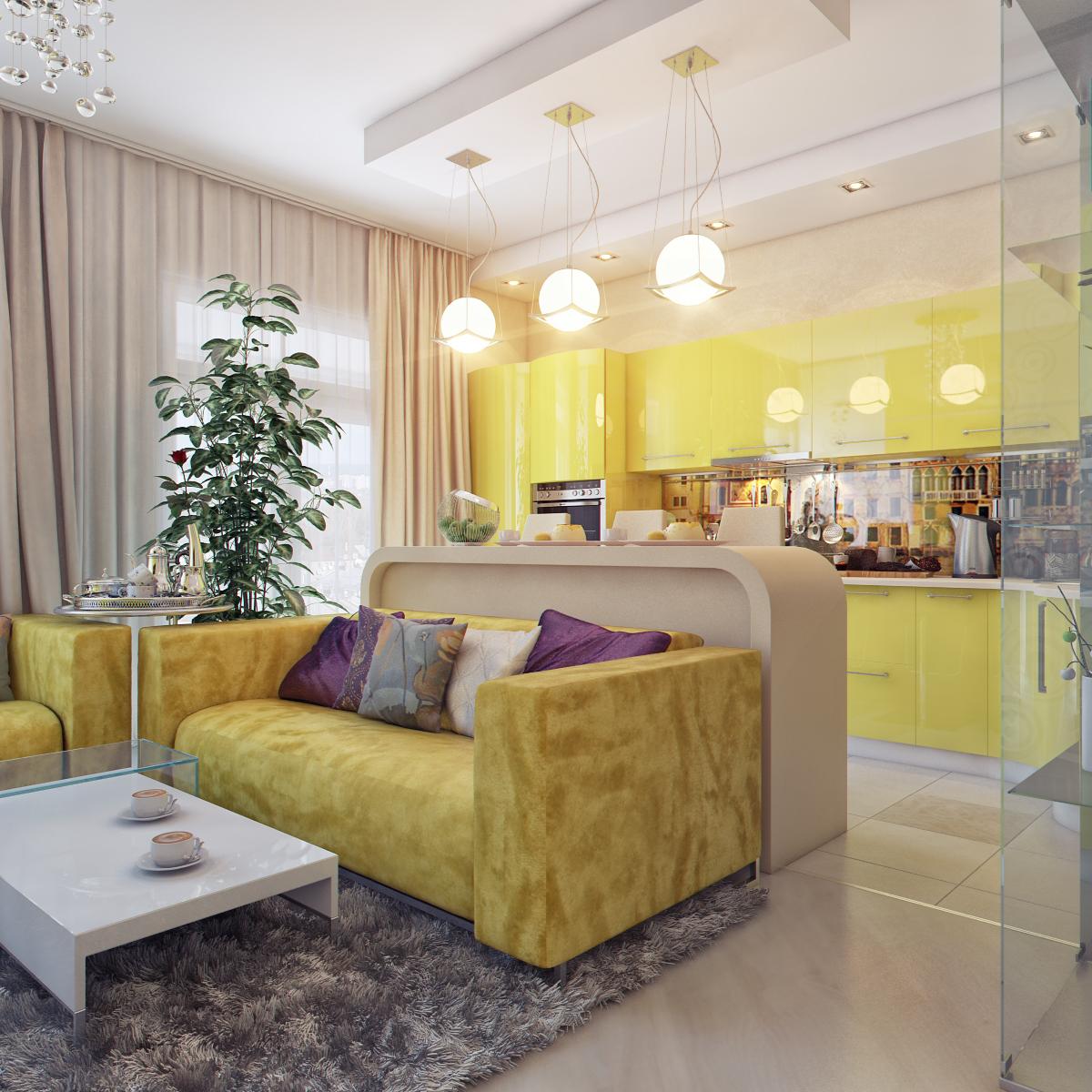 To combine the living room with the kitchen, it is betteruse shades of the same color range or the same colors. A competent combination of shades and light sources plays one of the leading roles in interior design. The final perception of the design will depend on the harmonious combination of these factors. It is important to correctly introduce color into the overall picture of the kitchen-living room. With its help, you can separate zones or combine them, influence the perception of the size of the room. If the new room is not spacious enough, it is better to use light cold tones in the design: they visually expand the boundaries. Since the ultimate goal is to combine rooms, it is better to use shades of the same color range or even identical colors. White, gray, gray-blue - these colors create the effect of purity and freshness, which are so necessary in a room combined with a cooking area. Depending on the chosen style, you can use materials that imitate natural stone or vine, filling the kitchen-living room with the spirit of a country house. It is equally important to plan the lighting correctly. There should be many light sources. It is desirable that each zone of the combined kitchen and living room be autonomous, then by turning on or off the light you can visually hide part of the room. The minimum that will allow you to enjoy the new interior:
To combine the living room with the kitchen, it is betteruse shades of the same color range or the same colors. A competent combination of shades and light sources plays one of the leading roles in interior design. The final perception of the design will depend on the harmonious combination of these factors. It is important to correctly introduce color into the overall picture of the kitchen-living room. With its help, you can separate zones or combine them, influence the perception of the size of the room. If the new room is not spacious enough, it is better to use light cold tones in the design: they visually expand the boundaries. Since the ultimate goal is to combine rooms, it is better to use shades of the same color range or even identical colors. White, gray, gray-blue - these colors create the effect of purity and freshness, which are so necessary in a room combined with a cooking area. Depending on the chosen style, you can use materials that imitate natural stone or vine, filling the kitchen-living room with the spirit of a country house. It is equally important to plan the lighting correctly. There should be many light sources. It is desirable that each zone of the combined kitchen and living room be autonomous, then by turning on or off the light you can visually hide part of the room. The minimum that will allow you to enjoy the new interior:
- ceiling chandelier in the living room;
- chandelier in the kitchen;
- additional illumination of the working area;
- floor lamps or sconces in the recreation area.
With this arrangement of lamps, each household member will be able to create an atmosphere that meets their needs. Return to contents</a>
Style directions
Of course, you can choose absolutely any design style. But the following solutions look the most organic and interesting: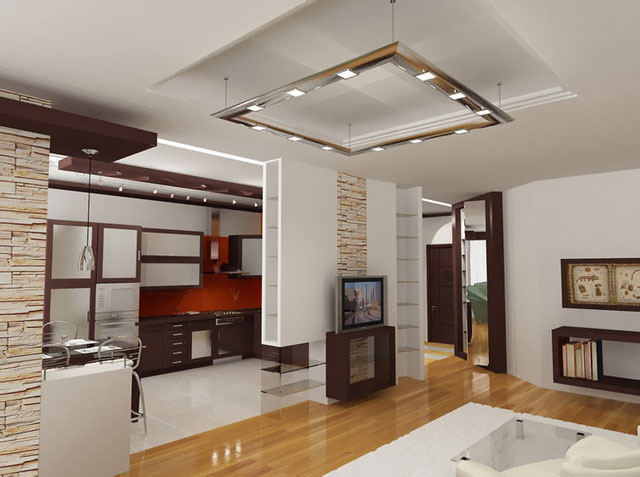 You can zone the kitchen-living room using different lighting sources.
You can zone the kitchen-living room using different lighting sources.
Regardless of the chosen style, there are several furniture arrangement schemes:
Return to Contents</a>
Attention to details
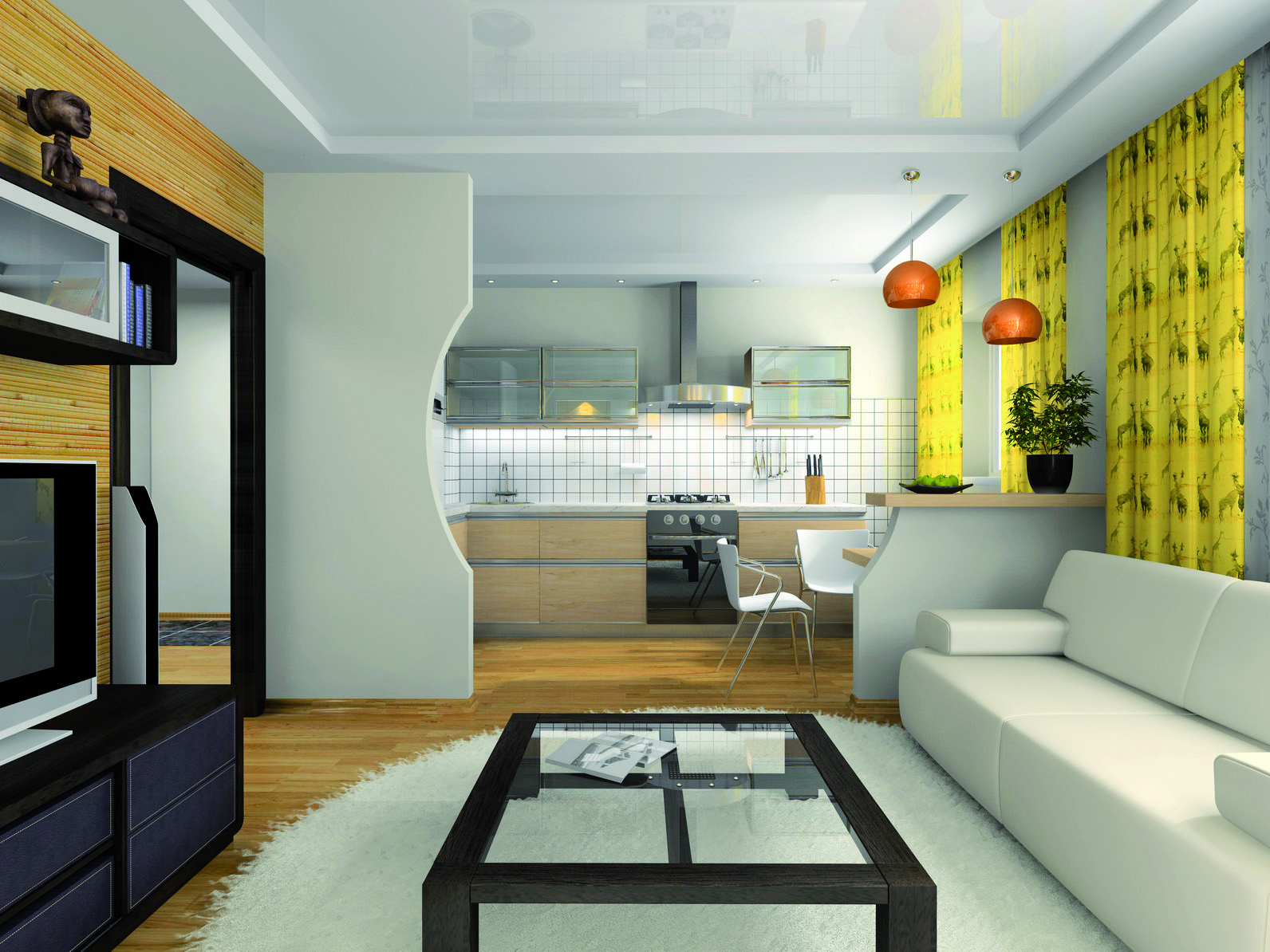 The interior of the kitchen-living room should have a minimumfurniture, so as not to create a feeling of crampedness. And so that your new room does not look like hundreds of others, you should listen to yourself and give free rein to your creativity. To successfully combine the recreation and cooking areas, it is enough to pay attention to the details. You can give both parts a single spirit with the help of themed accessories. So, the kitchen can be decorated with blue decorative pots and teapots, and the living room - with figurines and photo frames of the same color. An original division of zones creates a completely special atmosphere. And it does not necessarily have to be a niche or a sofa, like friends have. An imitation of a fireplace or an aquarium is perfect for the role of a partition. Or maybe you will like a glass partition decorated with an ornament? Textile accessories will help to solve the issue of semantic and stylistic unification. For example, the windows in the kitchen area can be decorated with the same material from which the blanket or tablecloth in the guest part of the room is made. And before you figure out how to combine the kitchen and the guest room, decide: do companies gather in your home so often that you should focus on them? Perhaps you should equip an office, library or playroom for children in the enlarged room? In any case, combining rooms allows you to expand the space and make your life more convenient.
The interior of the kitchen-living room should have a minimumfurniture, so as not to create a feeling of crampedness. And so that your new room does not look like hundreds of others, you should listen to yourself and give free rein to your creativity. To successfully combine the recreation and cooking areas, it is enough to pay attention to the details. You can give both parts a single spirit with the help of themed accessories. So, the kitchen can be decorated with blue decorative pots and teapots, and the living room - with figurines and photo frames of the same color. An original division of zones creates a completely special atmosphere. And it does not necessarily have to be a niche or a sofa, like friends have. An imitation of a fireplace or an aquarium is perfect for the role of a partition. Or maybe you will like a glass partition decorated with an ornament? Textile accessories will help to solve the issue of semantic and stylistic unification. For example, the windows in the kitchen area can be decorated with the same material from which the blanket or tablecloth in the guest part of the room is made. And before you figure out how to combine the kitchen and the guest room, decide: do companies gather in your home so often that you should focus on them? Perhaps you should equip an office, library or playroom for children in the enlarged room? In any case, combining rooms allows you to expand the space and make your life more convenient.


