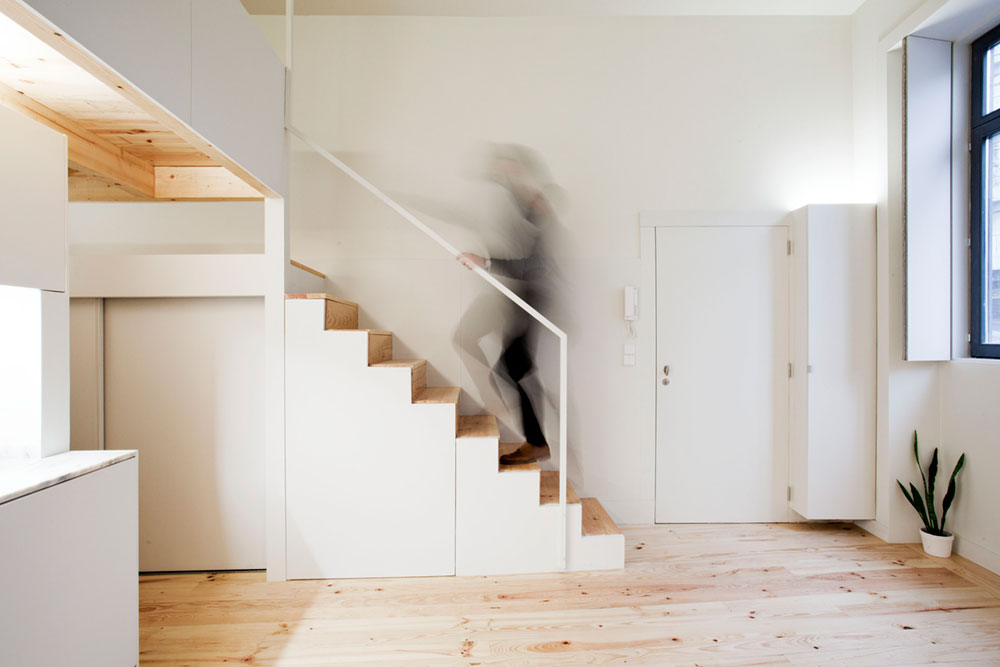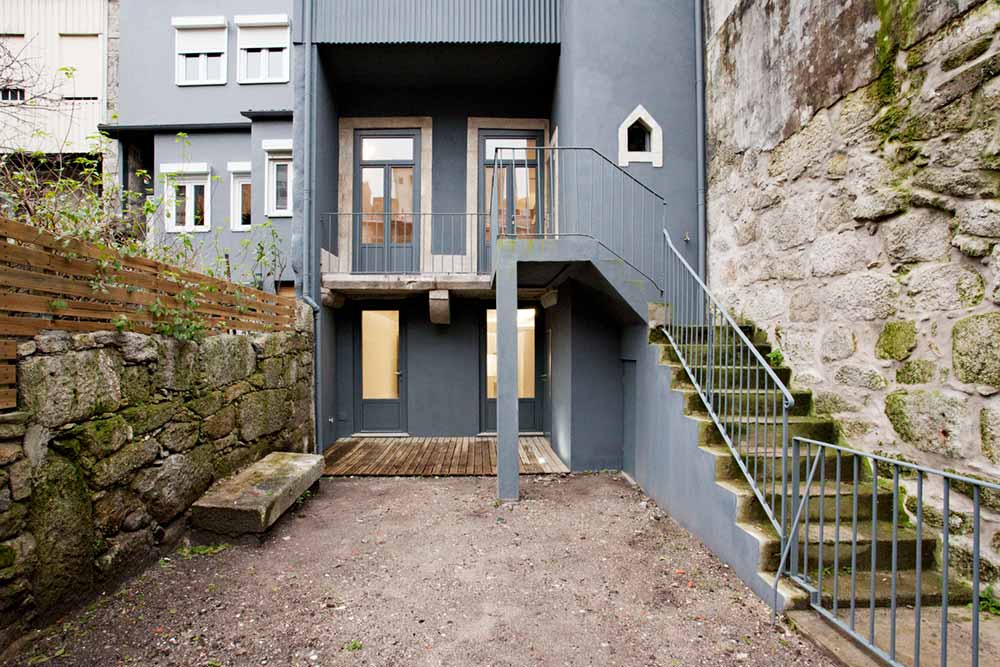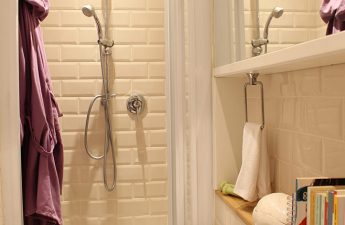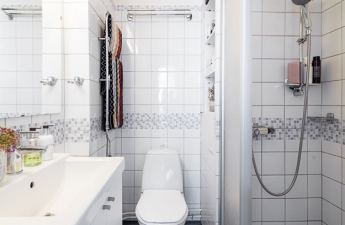 Interior of a small studio apartment in bright colorsshades The interior of a small studio apartment was designed in a house from the late 19th century. It is located in a sparsely populated area that was included in the restoration project. Architects from FG75 Studios gave the building in Porto a new chance.
Interior of a small studio apartment in bright colorsshades The interior of a small studio apartment was designed in a house from the late 19th century. It is located in a sparsely populated area that was included in the restoration project. Architects from FG75 Studios gave the building in Porto a new chance. The exterior of the restored building whereThe studio apartment is located The special feature of the 4-storey labyrinth with six new apartments is a luxurious wooden staircase. It leads to each unique dwelling.
The exterior of the restored building whereThe studio apartment is located The special feature of the 4-storey labyrinth with six new apartments is a luxurious wooden staircase. It leads to each unique dwelling. Up the royal steps: the staircase in the house Throughout the house there are pine floors and built-in comfortable furniture. The clean white shade is an attractive originality of the old quarters.
Up the royal steps: the staircase in the house Throughout the house there are pine floors and built-in comfortable furniture. The clean white shade is an attractive originality of the old quarters.
 Snow-white interior of a studio apartment Light pours into the kitchen through double, elongated doors made of black wood.
Snow-white interior of a studio apartment Light pours into the kitchen through double, elongated doors made of black wood. Kitchen interior in a studio apartment Penthouselooks brighter - more open to the sun. The part of the second level behind the shelves is practically not used, but rather serves for the visual "division of space". The rest area is located higher, another staircase leads there.
Kitchen interior in a studio apartment Penthouselooks brighter - more open to the sun. The part of the second level behind the shelves is practically not used, but rather serves for the visual "division of space". The rest area is located higher, another staircase leads there.
 Bedroom of a stylized loft Under the very roofthere is another small space, which can be reached via a stylized ladder. Here you can listen to music or read. Part of the lower area is the patio. There is a tiny courtyard here, which looks very original thanks to the stonework of the surrounding walls.
Bedroom of a stylized loft Under the very roofthere is another small space, which can be reached via a stylized ladder. Here you can listen to music or read. Part of the lower area is the patio. There is a tiny courtyard here, which looks very original thanks to the stonework of the surrounding walls. Picturesque courtyard In all the blocks, they deliberately left an ideal empty area for those who will live within these walls. They will write their stories. And would you agree to make your entry here?
Picturesque courtyard In all the blocks, they deliberately left an ideal empty area for those who will live within these walls. They will write their stories. And would you agree to make your entry here?
The interior of a small studio apartment: no templates



