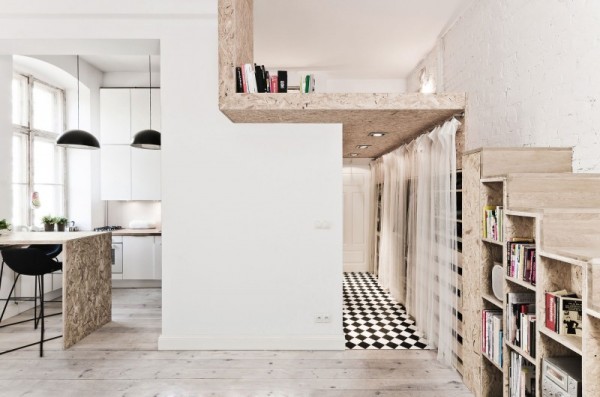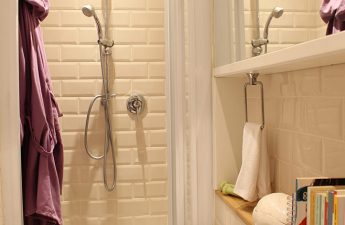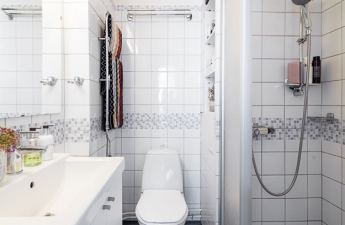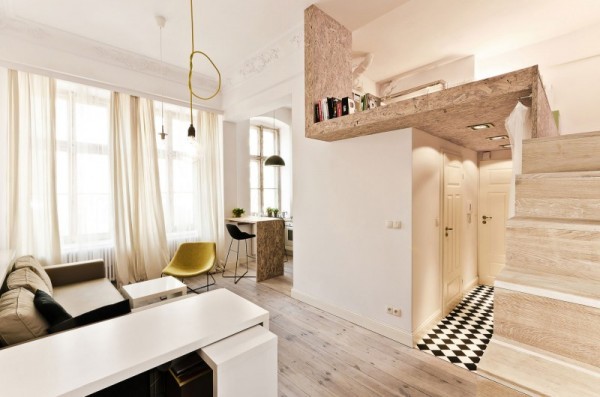 Nowadays, you won't surprise anyone with the idea of editing.sleeping places on the upper levels. Many owners of such living spaces, especially young couples, resort to such a trick to make them more spacious and comfortable. One example of such a redevelopment is a studio with a total area of 29 sq. m, located in one of the Polish cities.
Nowadays, you won't surprise anyone with the idea of editing.sleeping places on the upper levels. Many owners of such living spaces, especially young couples, resort to such a trick to make them more spacious and comfortable. One example of such a redevelopment is a studio with a total area of 29 sq. m, located in one of the Polish cities.
Division into zones
Not long ago, the staff of the design studio ZHAcompleted this exclusive order, which required from them not only a rich imagination, but also caution. The main task was to competently distribute several living areas in such a way that the area did not seem cluttered and untidy. As a result, it was decided to build a second tier, for the creation of which such materials as plasterboard and chipboard were used, turned into a bedroom. Naturally, it was not possible to do without the use of a special color palette. Despite the fact that the common space is decorated in a single style, the second floor stands out with a darker tone, which is created exclusively due to the textured feature of wood chips. Downstairs there is a living room and dining room, separated by a bar counter, which has recently become popular. The result is a comfortable and unique apartment for a married couple.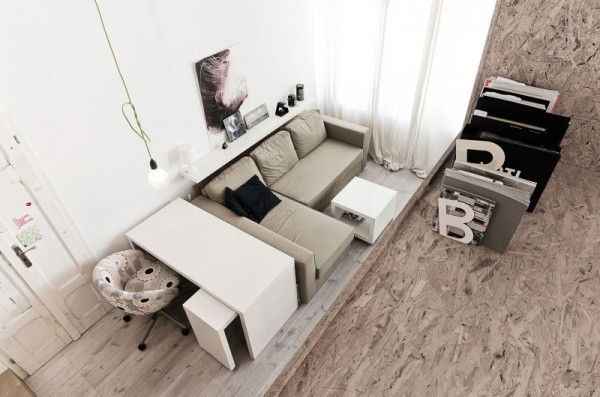
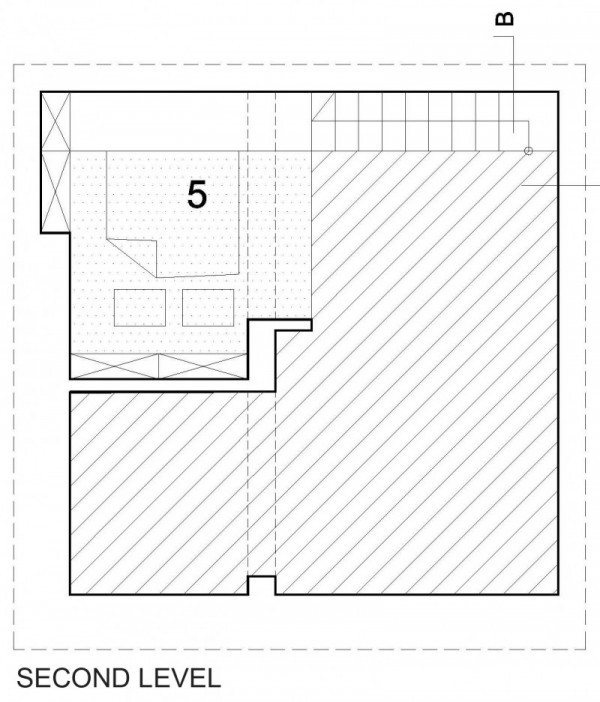
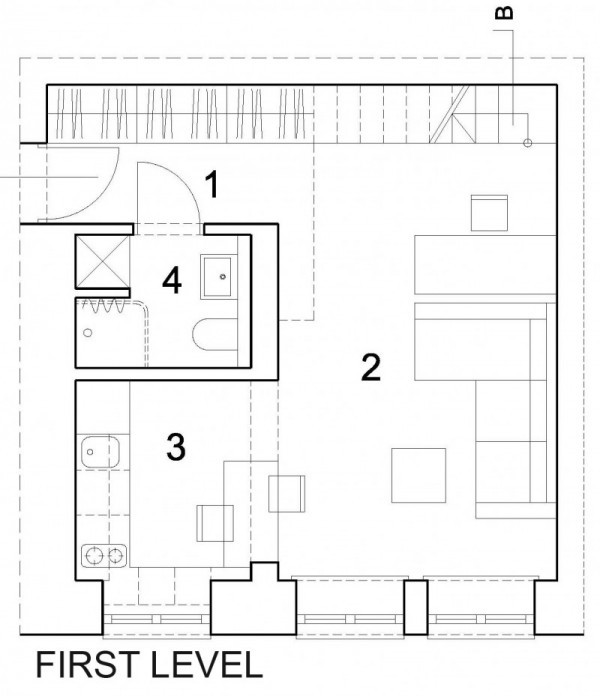
Storage system
The most difficult thing in such situations isinstallation of wardrobes for storing clothes and various household appliances needed in everyday life. However, the staircase leading to the bedroom, which was converted into a kind of library, came in handy here. The rest of the cabinet furniture was installed in a small corridor in front of the bathroom and hidden from prying eyes with a discreet curtain.

Modest palette
Since the owners declared theircommitment to the minimalist style, the interior was based on only three colors: white, black and light cream. Snow-white walls and kitchen cabinets were complemented by charcoal-colored plaster, geometric two-color tiles, light textiles and surfaces made of untreated chipboard. Such a solution allowed to bring some severity and restraint to the interior, which is what the customers actually wanted.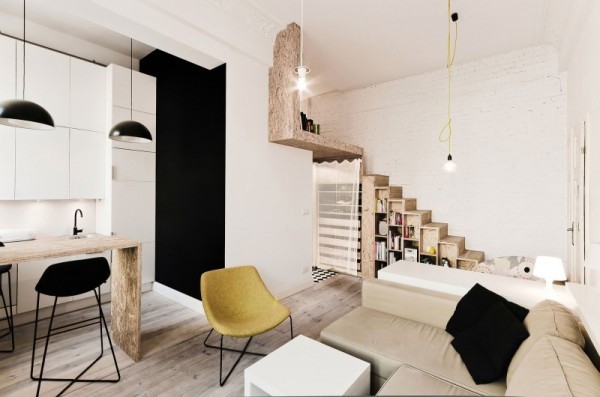


Sources of light
The organization of the lighting system was the mosta simple stage in this work, since a huge amount of street light comes through three huge window openings, decorated only with translucent thin curtains. Therefore, the specialists limited themselves to artificial lighting of the desk, sofa and kitchen, placing laconic spotlights above them, which emphasize the desire of the apartment owners for simplicity and naturalness. Nevertheless, the overall impression of the created decor can be described with the phrase "modern chic", since it is distinguished by both simplicity and sophistication.
