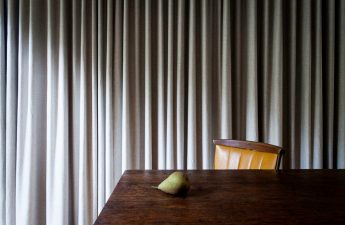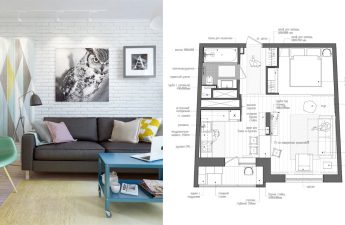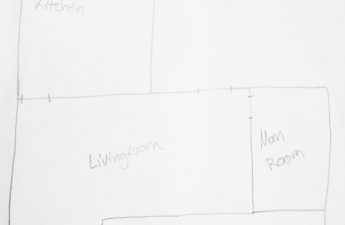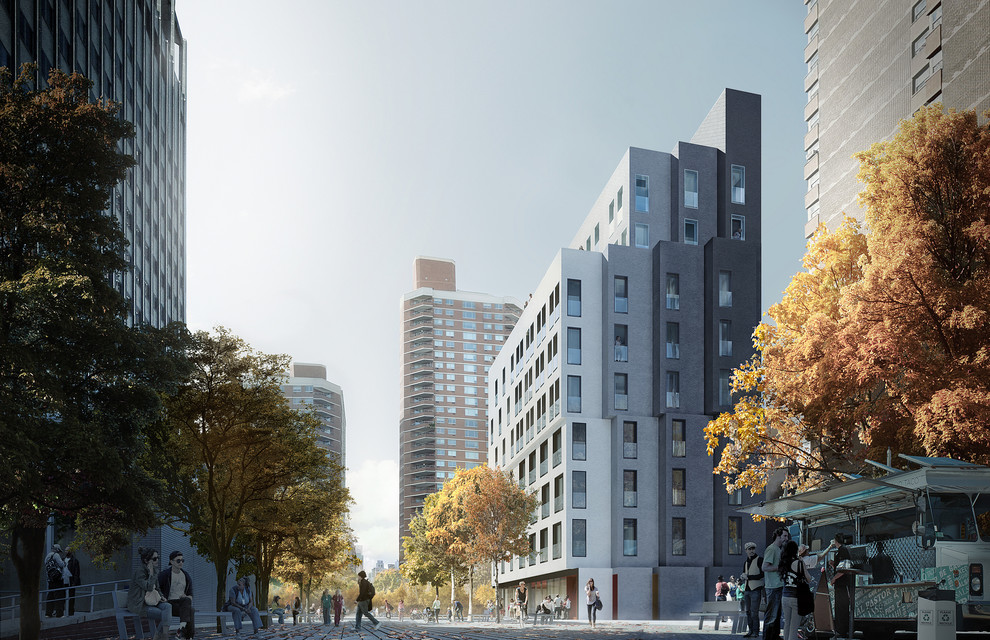 Today we will talk about the project of building houses,consisting of micromodules. In July 2012, in the United States, in the city of New York, the Department of Housing held a competition for the best project for the construction of low-budget housing for rapid construction. The relevance of this event became obvious in connection with the rapid population growth in the metropolis. The city has about 1.8 million households with 1 - 2 people. While there are only 1 million one-bedroom apartments and studio apartments. There is an urgent need for additional construction of such buildings. At present, legislative acts limit the construction of such buildings. Therefore, additional hopes were placed on the competition to find worthy illustrations for filing an application for amendments to the existing legislation. The submission is planned for 2015, after the completion of the construction of the pilot project. Mayor Michael Bloomberg announced the name of the winner of the competition. It was the architect Jun with his project of a 10-story modular building. A site in one of New York's districts has been allocated for the construction of the house. The main feature of the construction of this building is its construction from modular blocks, somewhat reminiscent of assembling a toy house from a Lego constructor. Each apartment is a separate module the size of a cargo container. The modules are manufactured at the Brooklyn Naval Shipyard.
Today we will talk about the project of building houses,consisting of micromodules. In July 2012, in the United States, in the city of New York, the Department of Housing held a competition for the best project for the construction of low-budget housing for rapid construction. The relevance of this event became obvious in connection with the rapid population growth in the metropolis. The city has about 1.8 million households with 1 - 2 people. While there are only 1 million one-bedroom apartments and studio apartments. There is an urgent need for additional construction of such buildings. At present, legislative acts limit the construction of such buildings. Therefore, additional hopes were placed on the competition to find worthy illustrations for filing an application for amendments to the existing legislation. The submission is planned for 2015, after the completion of the construction of the pilot project. Mayor Michael Bloomberg announced the name of the winner of the competition. It was the architect Jun with his project of a 10-story modular building. A site in one of New York's districts has been allocated for the construction of the house. The main feature of the construction of this building is its construction from modular blocks, somewhat reminiscent of assembling a toy house from a Lego constructor. Each apartment is a separate module the size of a cargo container. The modules are manufactured at the Brooklyn Naval Shipyard.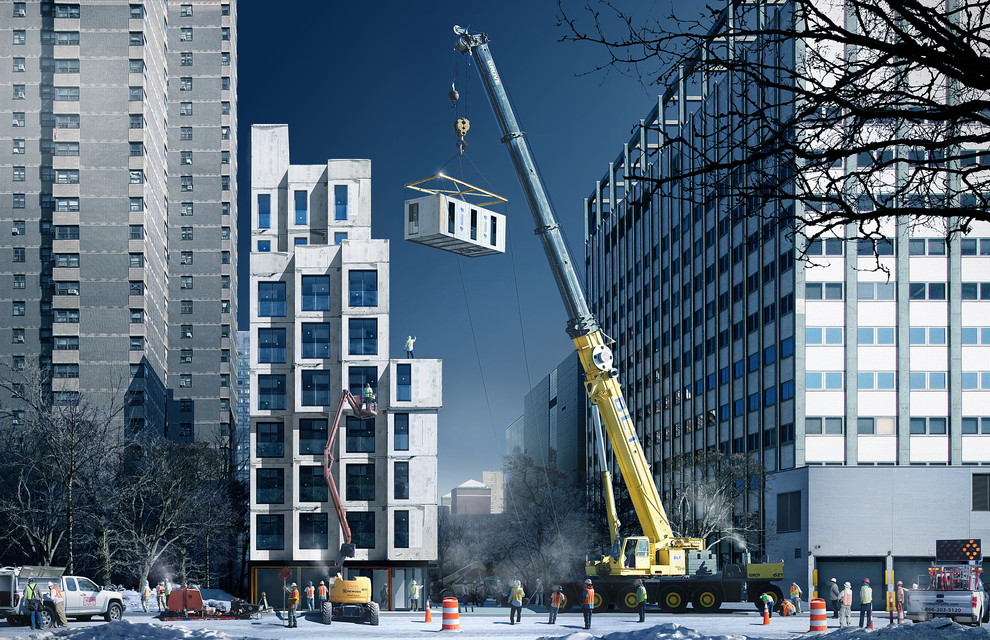 The designed building will consist of 55micromodules ranging in size from 250 to 370 square meters each. The rent for the apartment will be from $ 940 per month. In addition to living quarters, the house has a large veranda, shops, and a convenient multifunctional hall on the ground floor. A small garden with live plants will be laid out in the attic. For the comfort of residents, a laundry room, a storage room (which is a big bonus for citizens living in a metropolis), a parking lot - a bicycle storage room are planned. The first floor will house a fitness center, a cafe, and a large hall for lectures, exhibitions, and other events. The problem of lighting in the rather long boxes of modules is solved by huge French windows, which, in addition to performing their main function, are part of the attractive exterior of the building.
The designed building will consist of 55micromodules ranging in size from 250 to 370 square meters each. The rent for the apartment will be from $ 940 per month. In addition to living quarters, the house has a large veranda, shops, and a convenient multifunctional hall on the ground floor. A small garden with live plants will be laid out in the attic. For the comfort of residents, a laundry room, a storage room (which is a big bonus for citizens living in a metropolis), a parking lot - a bicycle storage room are planned. The first floor will house a fitness center, a cafe, and a large hall for lectures, exhibitions, and other events. The problem of lighting in the rather long boxes of modules is solved by huge French windows, which, in addition to performing their main function, are part of the attractive exterior of the building.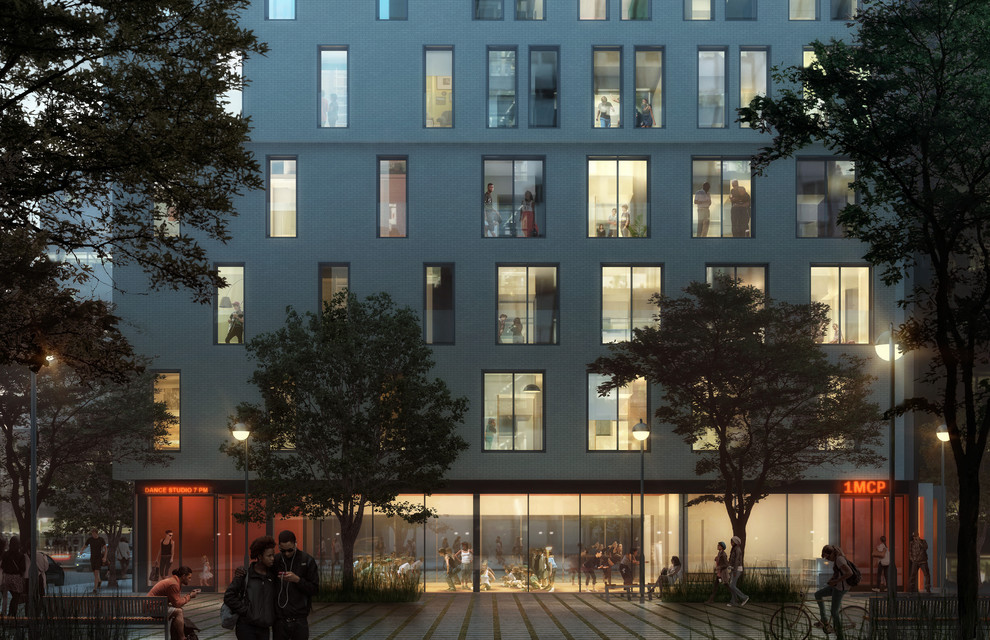 Architects Eric Hoang Bunge and Mimi describemodule as a room consisting of 2 parts. One part is for utility purposes, here will be located a bathroom, toilet and kitchen. Above these rooms, like a mezzanine, there will be a storage space.
Architects Eric Hoang Bunge and Mimi describemodule as a room consisting of 2 parts. One part is for utility purposes, here will be located a bathroom, toilet and kitchen. Above these rooms, like a mezzanine, there will be a storage space.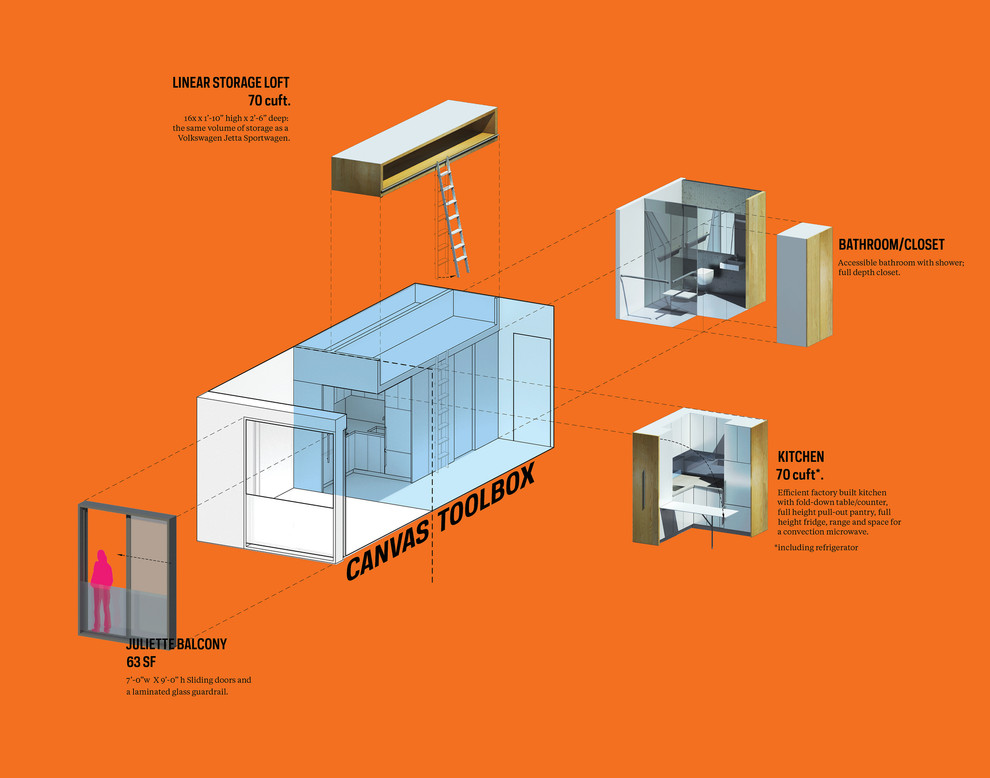 The second half of the module is residential.Here it is possible to make a living room, which at night turns into a comfortable bedroom. A sofa that folds out into a comfortable bed can serve as a way to achieve such a transformation.
The second half of the module is residential.Here it is possible to make a living room, which at night turns into a comfortable bedroom. A sofa that folds out into a comfortable bed can serve as a way to achieve such a transformation. These apartments are certainly not for large families.a full-fledged family with children. This accommodation option will be appreciated by young people who want to live separately from their parents, but do not want to have many neighbors in the apartment. The option will also seem attractive to older people whose children no longer live with them, so it is simply unprofitable to pay for extra square meters of living space.
These apartments are certainly not for large families.a full-fledged family with children. This accommodation option will be appreciated by young people who want to live separately from their parents, but do not want to have many neighbors in the apartment. The option will also seem attractive to older people whose children no longer live with them, so it is simply unprofitable to pay for extra square meters of living space.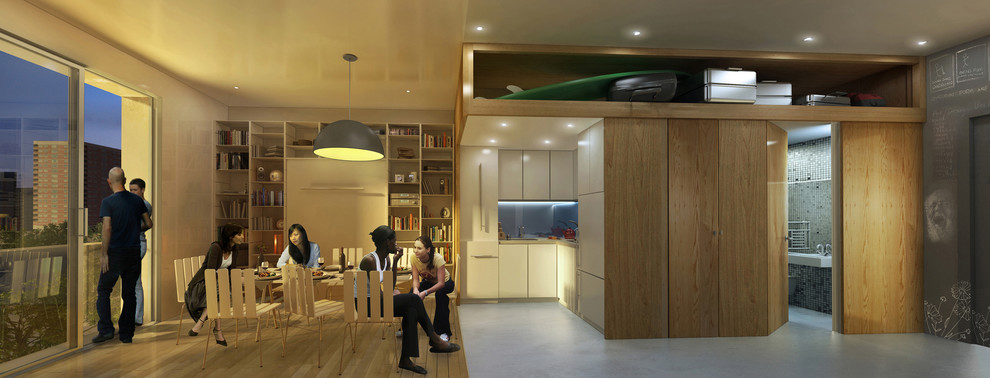 Ultimately, such modular homes will be able to make city living accessible to all segments of the population.
Ultimately, such modular homes will be able to make city living accessible to all segments of the population.
Interiors of very small apartments: a project that won the competition "Affordable Housing" in New York

