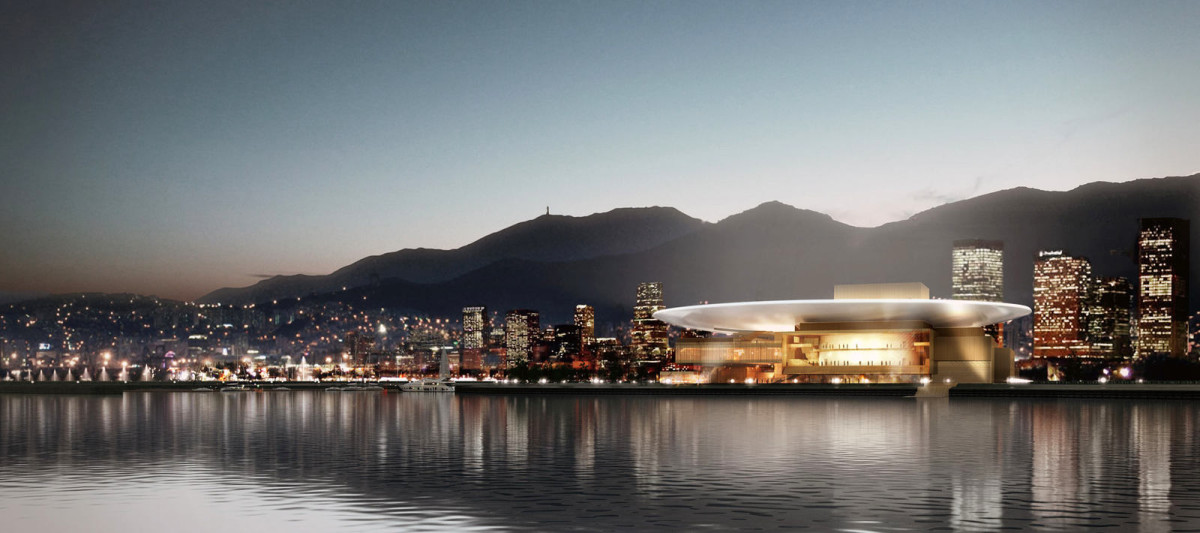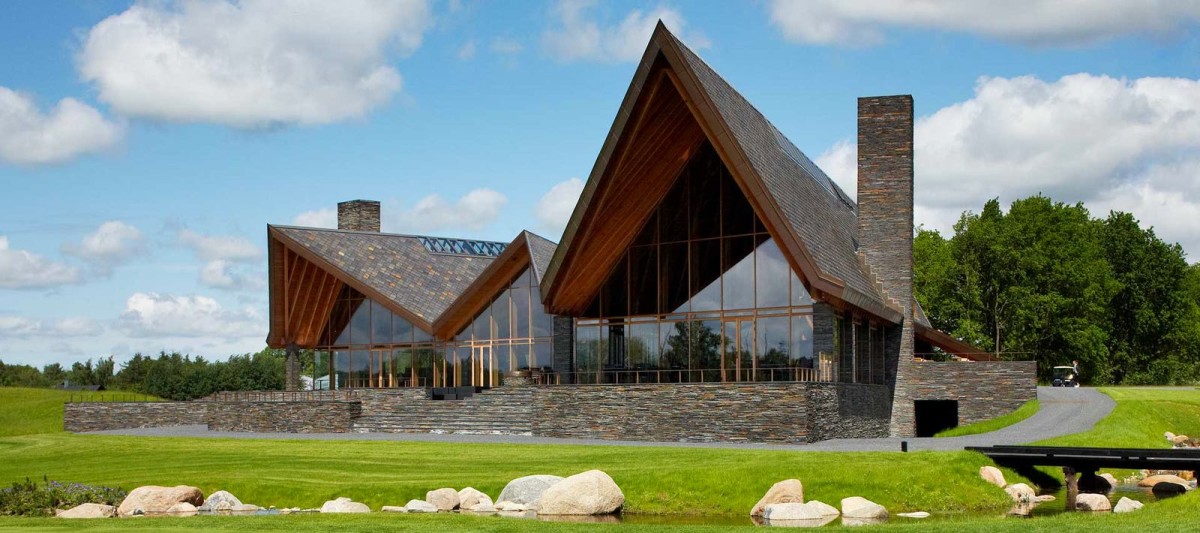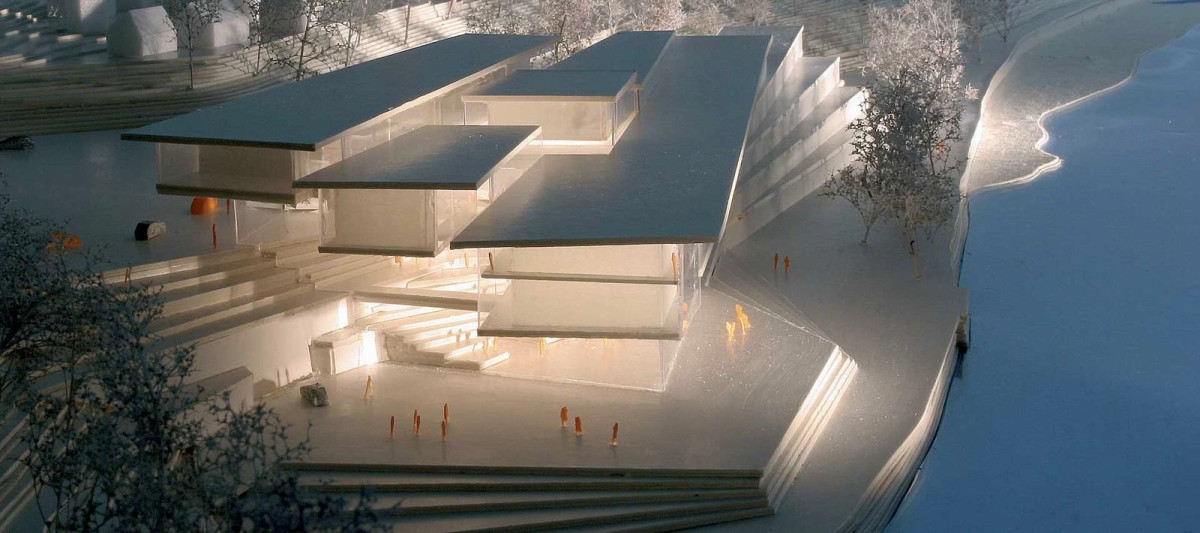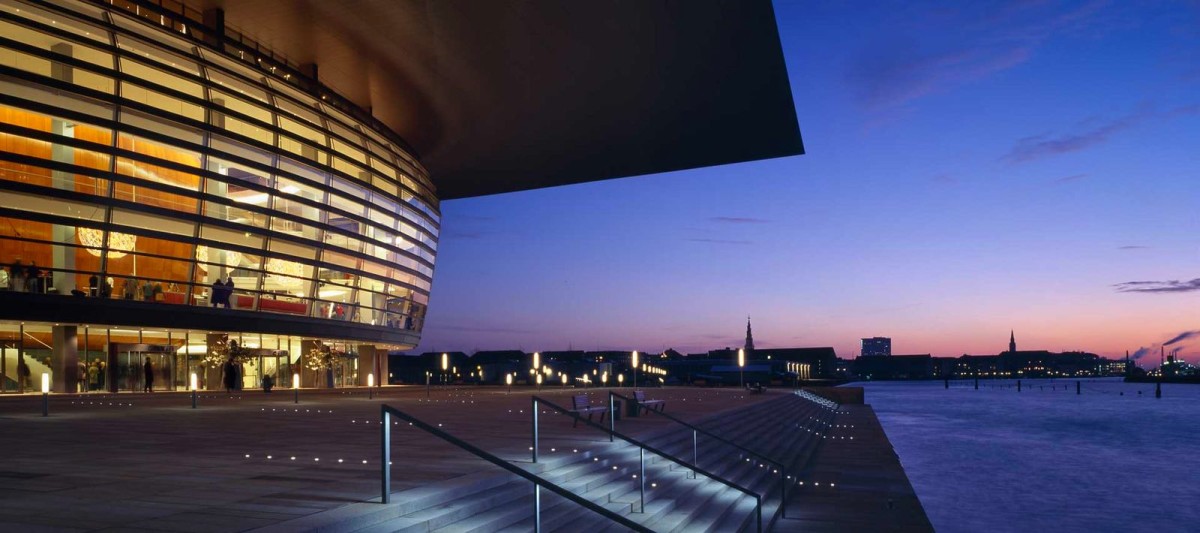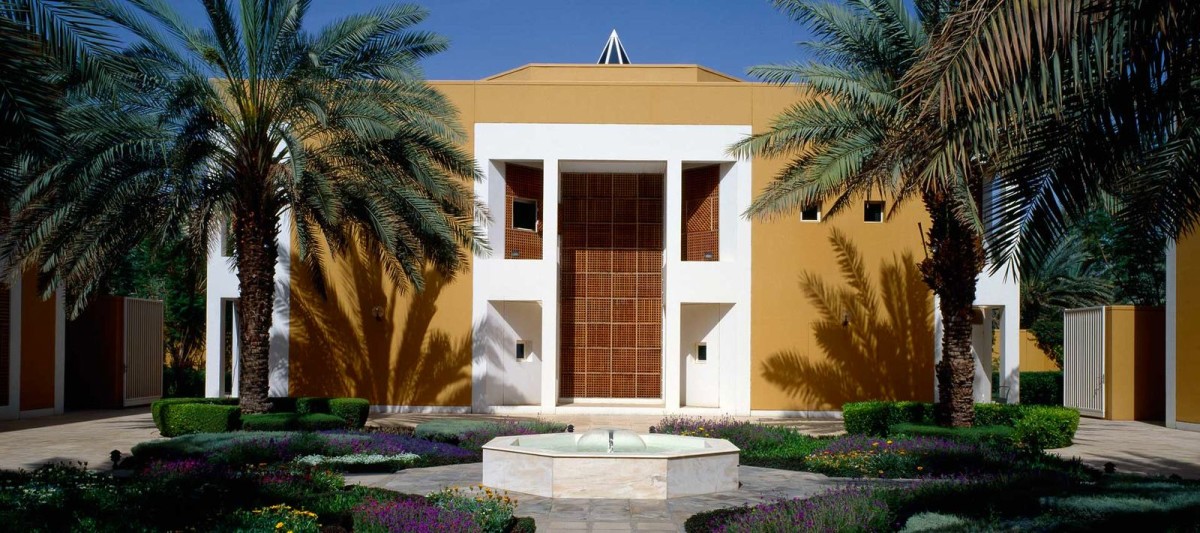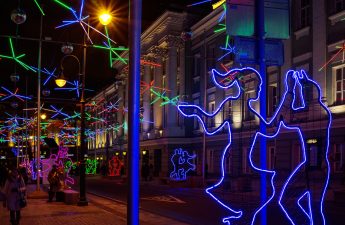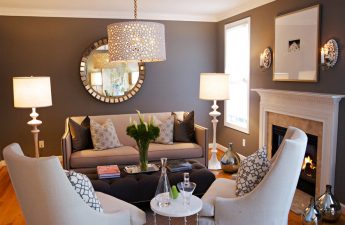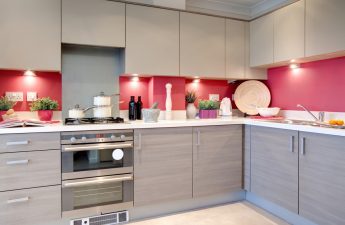How to use daylight correctly in the interiorlight? Why is it so important for health? How do architects help save on electricity? We found out the answers to these questions from Danish architect Sine Kongebro and are ready to tell you everything. In anticipation of 2015, declared by UNESCO as the International Year of Light, the Velux company and the MARCH architectural school organized a course of lectures by leading Danish architects on the topic of the relationship between daylight, people and architecture. Since 1941, Velux has been helping people make their homes better by letting daylight and fresh air into dark attics. The company operates according to the principles of social responsibility, and a series of lectures dedicated to natural lighting is a logical continuation of Velux’s long-standing concern for the environment. Under the slogan "Light-human-architecture" three meetings with Signe Kongebro were held, during which she spoke about the importance of wisely using a free, but at the same time very valuable natural resource - daylight, and also showed the best projects of the architectural bureau Henning Larsen. We have highlighted the most important and valuable of what was said. And we are happy to share with you the knowledge gained. Signe Kongebro, architect, partner of the Henning Larsen bureau
Co-owner and head of sustainabilitydevelopment of the world-famous architectural bureau Henning Larsen Architect. Conducts extensive research, publishes books, teaches, and is also actively involved in public life. henninglarsen.com Sine Kongebro shared her vision of the profession of an architect with the audience, revealed a number of professional secrets, and told many interesting things about daylight and its enormous influence on our everyday lives.
7 interesting facts about daylight from Sine Kongebro:
3 tips for smart use of daylight from Sine Kongebro
1.It is necessary to combine natural and artificial lighting. Daylight is a variable quantity: it depends on the time of day, season, weather conditions. Artificial light is a constant quantity. Only by using both tools can you create a favorable light climate. 2. Daylight and space must be combined correctly. Light is the content, and space is the container. 3. You need to choose windows carefully. Window design directly affects human health, since it determines the amount and format of daylight in the room.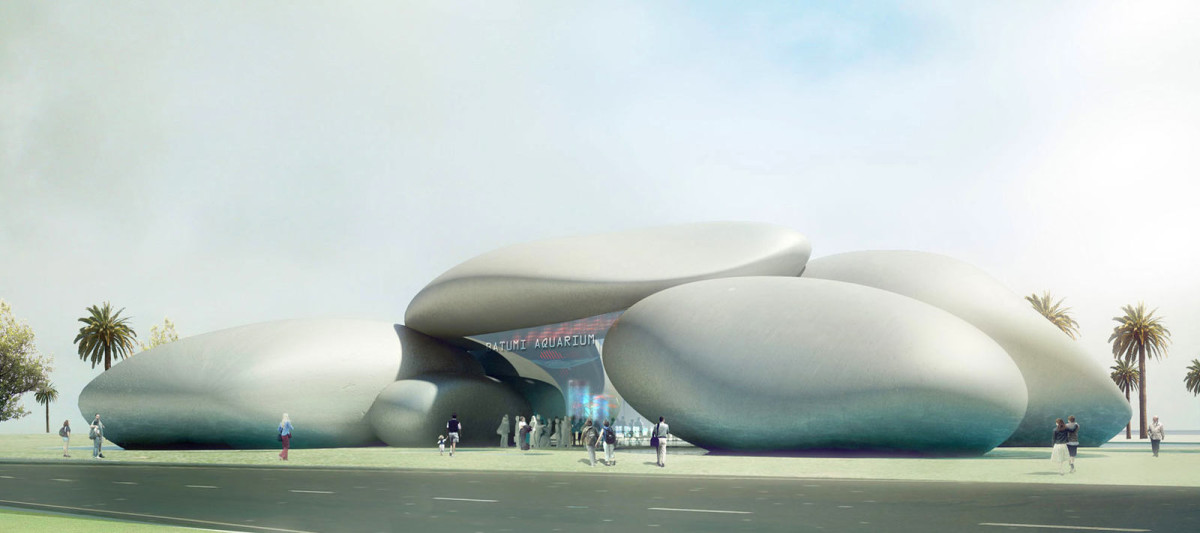
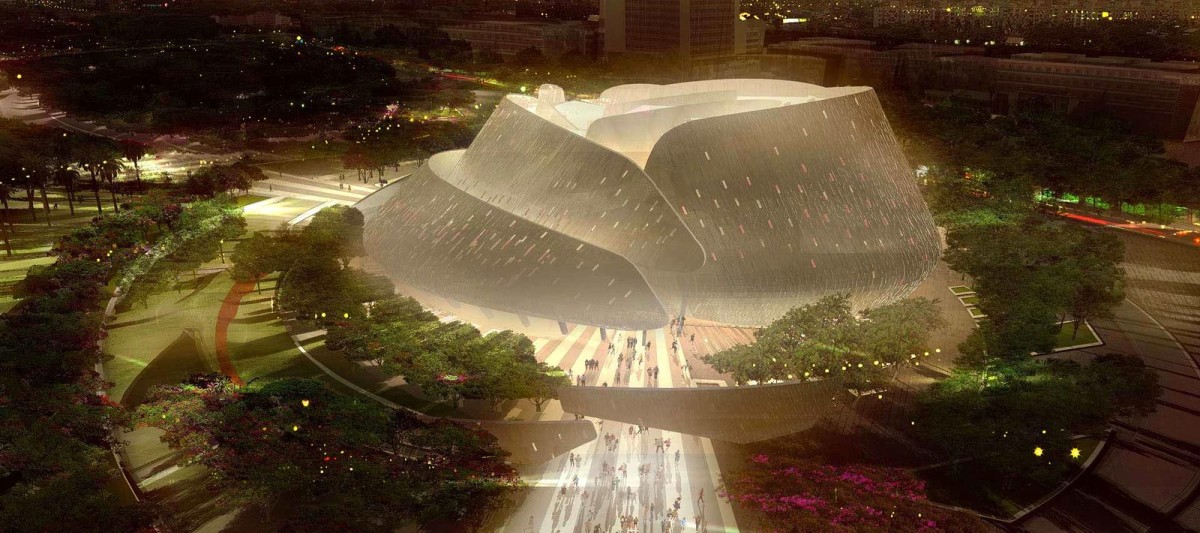
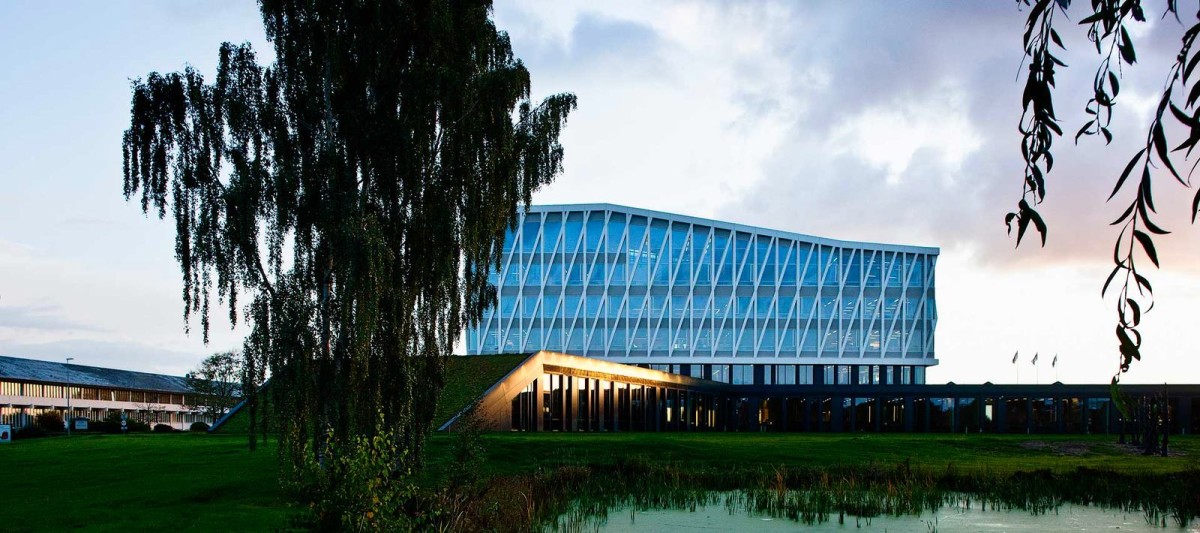
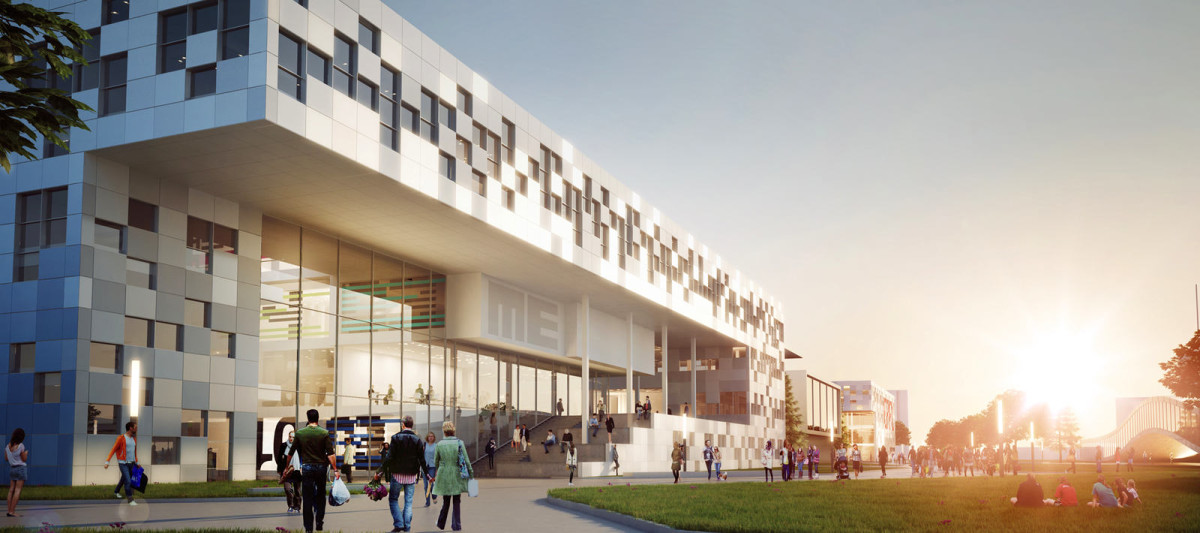
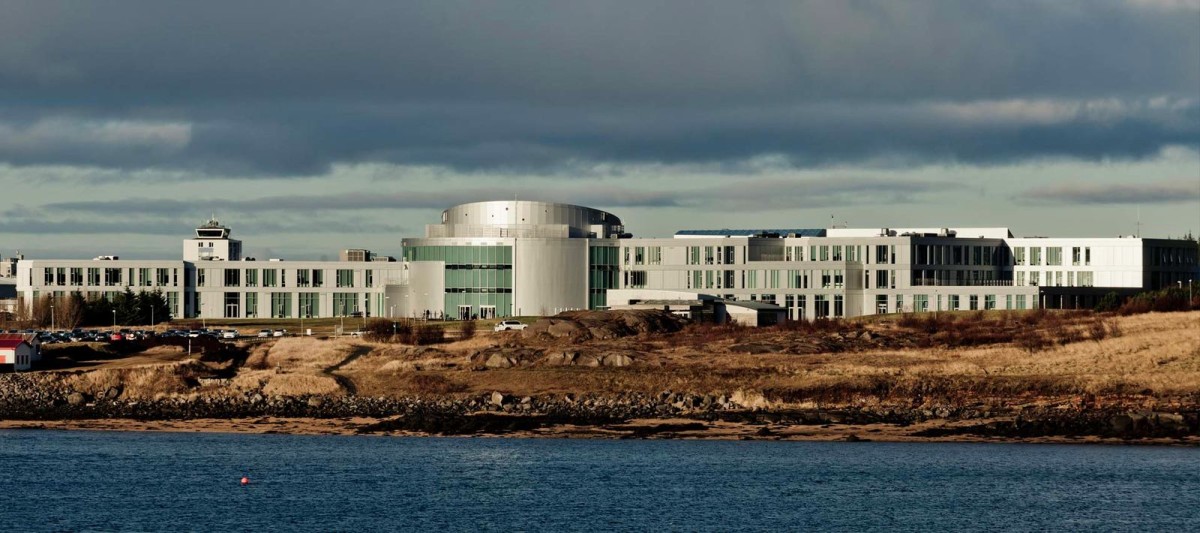 During Signe Kongebro's lectures, not onlytalked about the role of light in architecture and interiors, but also showed many large projects implemented by Henning Larsen's bureau, in which the right lighting plays a key role. We have selected three of the most impressive examples to share with you. In each of them, light is integrated in its own way, with different goals and results.
During Signe Kongebro's lectures, not onlytalked about the role of light in architecture and interiors, but also showed many large projects implemented by Henning Larsen's bureau, in which the right lighting plays a key role. We have selected three of the most impressive examples to share with you. In each of them, light is integrated in its own way, with different goals and results.
Moesgaard Museum in Denmark
One of the most amazing projectsHenning Larsen's architectural bureau — the Moesgaard Museum of Archaeology and Ethnography in Aarhus (Denmark). It is here that many testimonies of the ancient history of East Jutland are kept, including rune stones and the legendary "Grauballe Man", who lay for more than 2,000 years in a peat bog. When designing the museum building, it was important not to distort the historical panorama, since it was decided to locate the new location for the Moesgaard exhibition not far from the previous one. In recent decades, the museum was located in an 18th-century estate, and its next building had to "tactfully" fit into the surrounding area. In addition to this mandatory condition, the final idea of the project was also prompted by the brilliant in its simplicity thought of the architects: where else would it be more appropriate to place an archaeological heritage, if not underground? Although in fact, the museum is not "dug" into the ground, but simply successfully fits into a noticeable difference in the landscape. Sine Kongebro, architect, partner at Henning Larsen: - When the museum was being created, we were faced with a dilemma: what to do - an open or closed building. Because the interior climate in the museum must be maintained within very strict parameters, because ancient exhibits are on display there. And then, there are exhibitions there, each time different... But we want the visitors of the museum to also feel that the seasons are changing; we want to use the roof so that light penetrates the room... In the end, we decided that the building should be democratic. The exhibition rooms are darkened, but they are lit through openings in the roof. The shape of the building itself helps to reduce energy loss. Daylight penetrates the room in the right way. henninglarsen.com
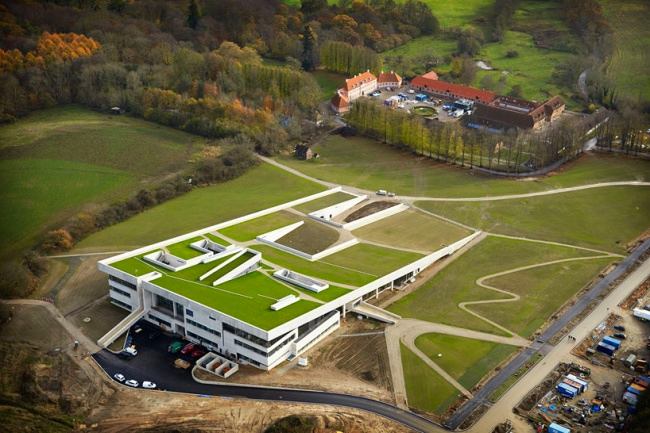

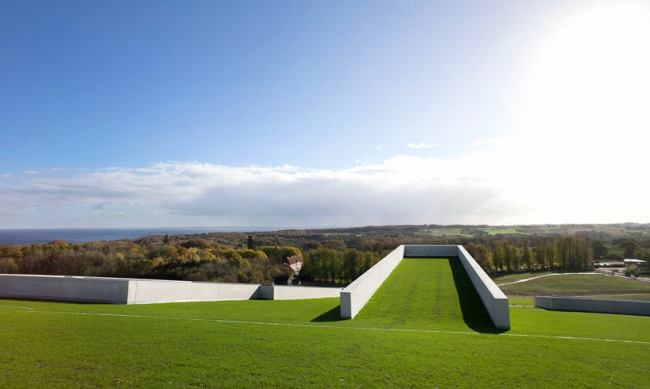
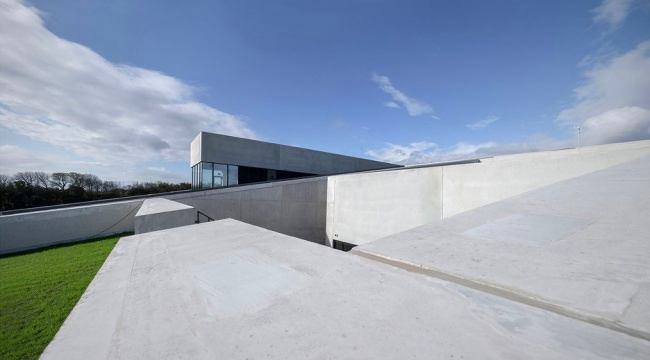
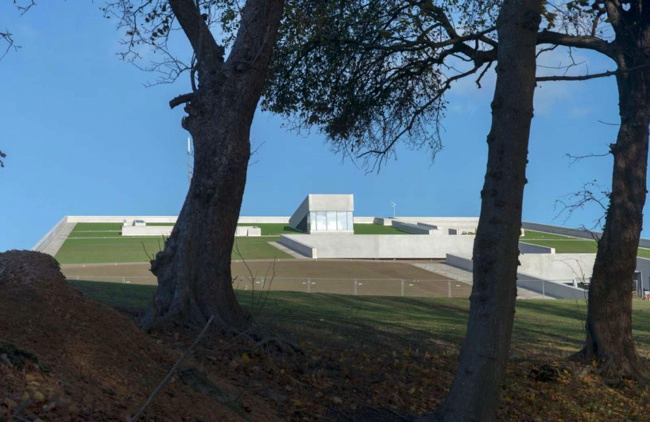
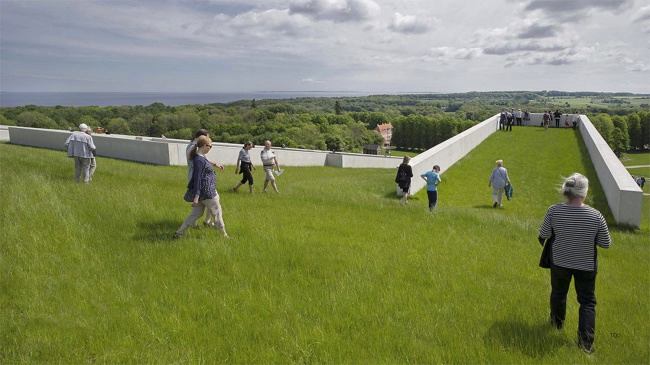
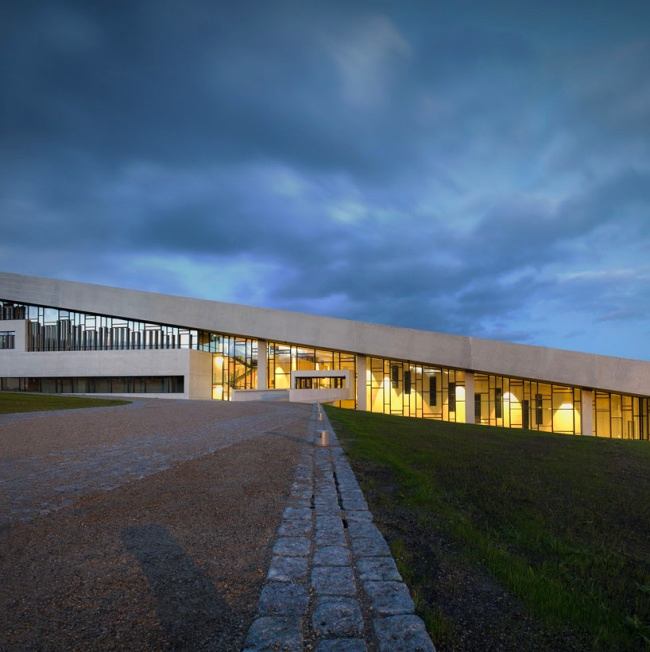


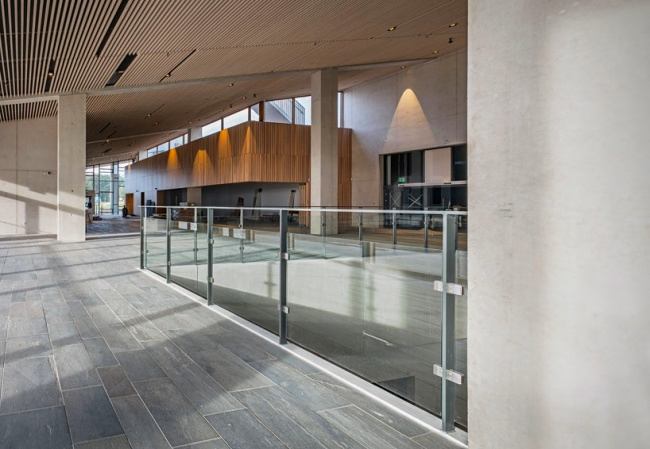
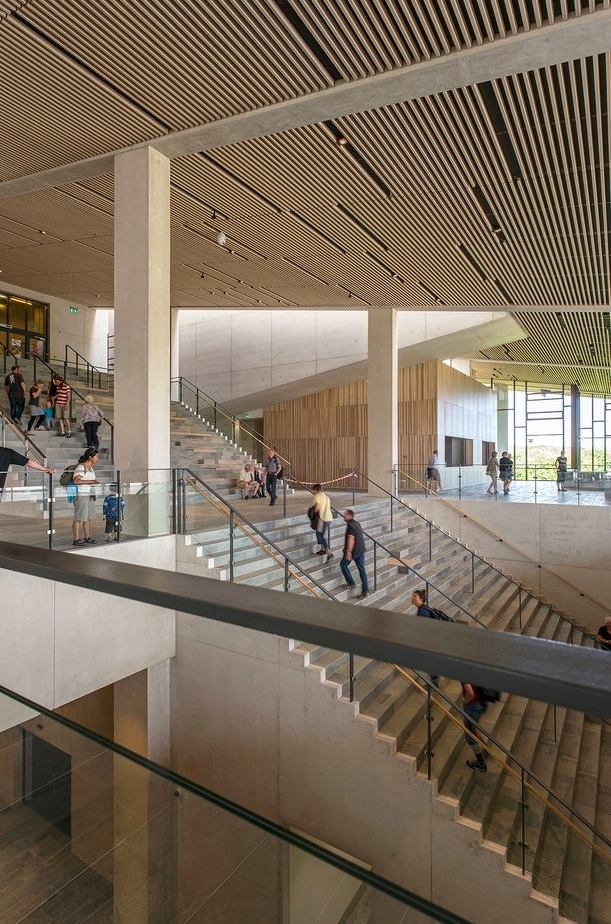

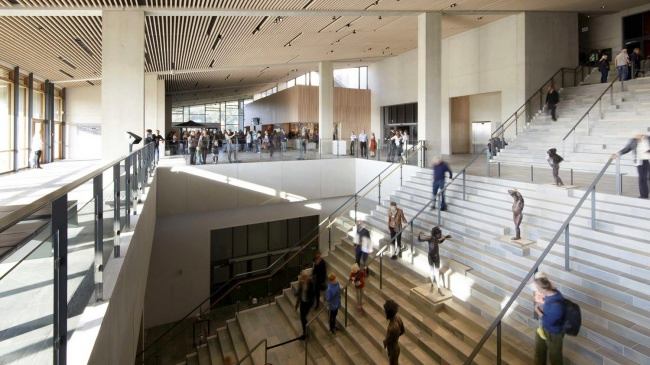
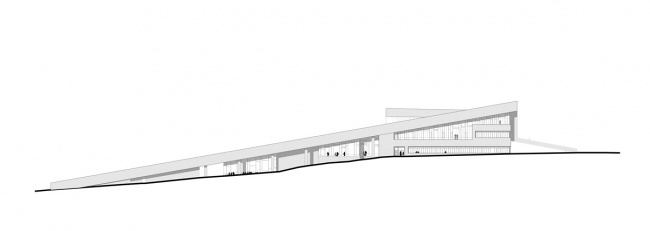
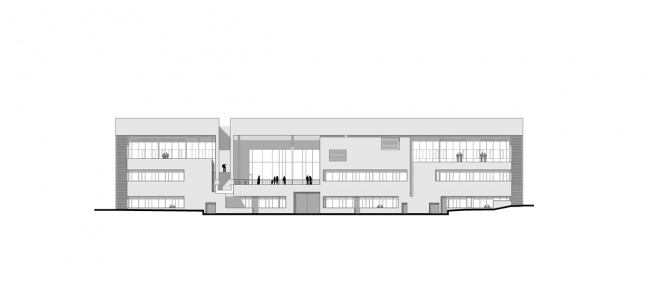
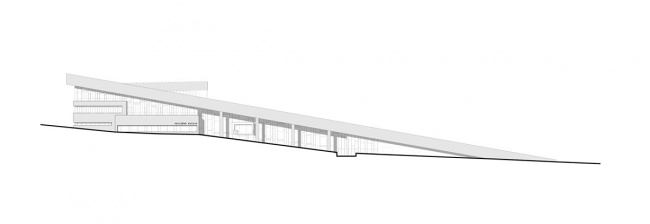
Campus of the University of Southern Denmark
The University of Southern Denmark was designed asan educational institution of the future, a unified environment for communication and access to knowledge, and a free space for students and teachers to work together. The campus is equipped with a transformable sun protection system that adapts to climate conditions and provides an optimal level of illumination. The building's shading system consists of 1,600 triangular sashes made of perforated steel, equipped with sensors that constantly measure the level of light and heat and adjust the "blinds". Sine Kongebro, architect, partner at Henning Larsen: - When working on this project, absolutely all the knowledge on the design of complex facades was used. The building itself is triangular. We had to work with the southern facade so that the sun's rays do not hit the inside directly, otherwise the lighting turns out to be very harsh. At first glance, it seems that the space inside is used incorrectly, that this is a waste of square meters. But for informal communication and knowledge exchange, such an atmosphere is perfect. henninglarsen.com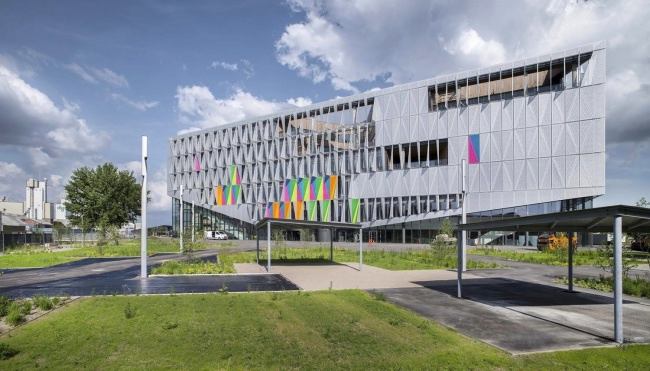
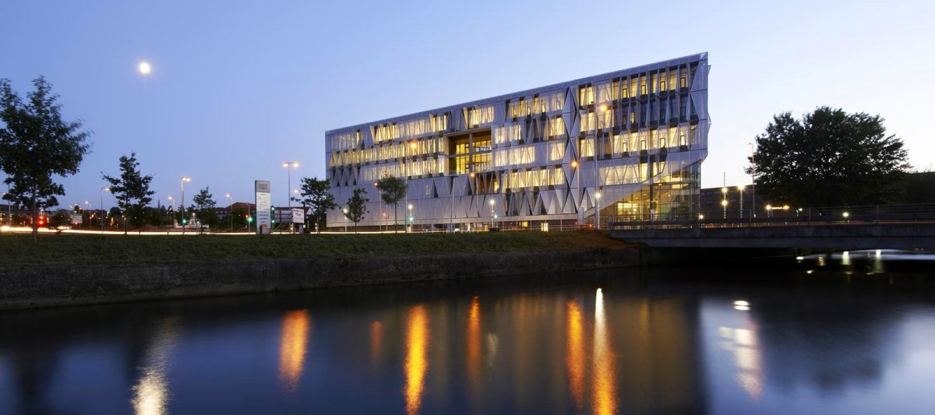
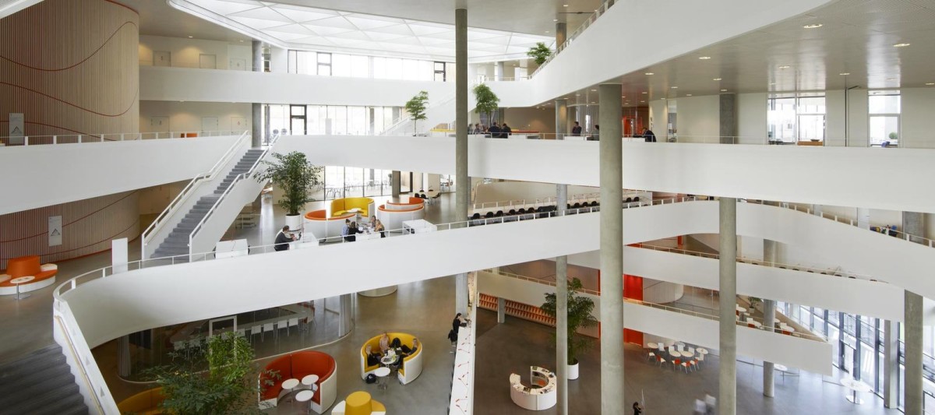


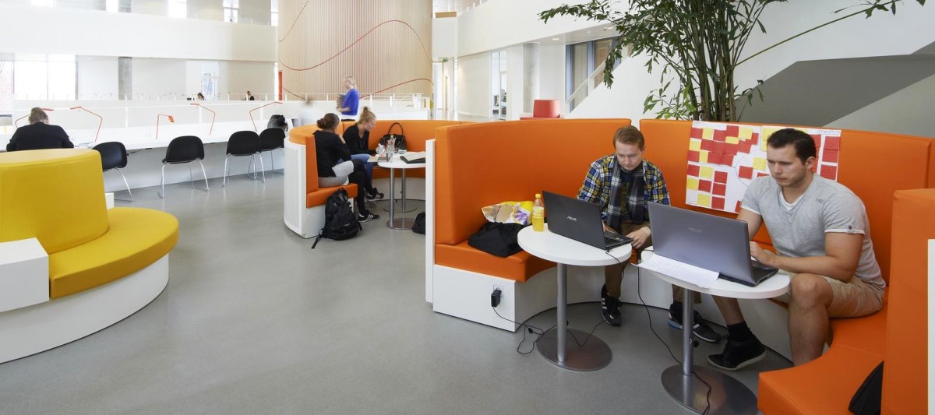
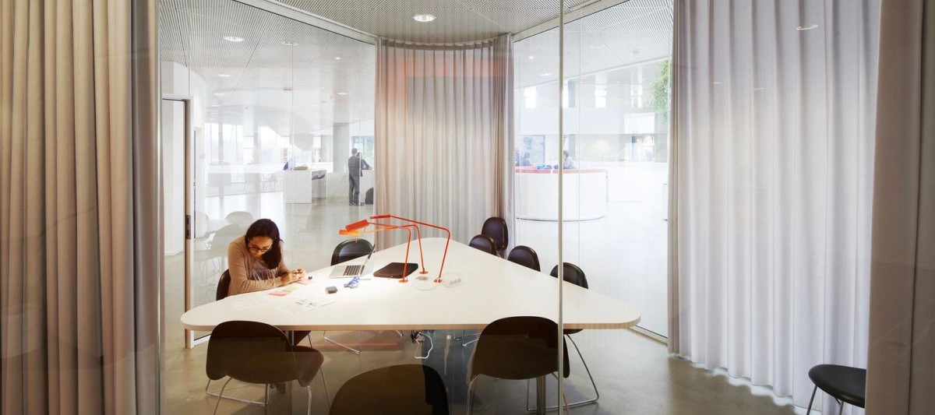
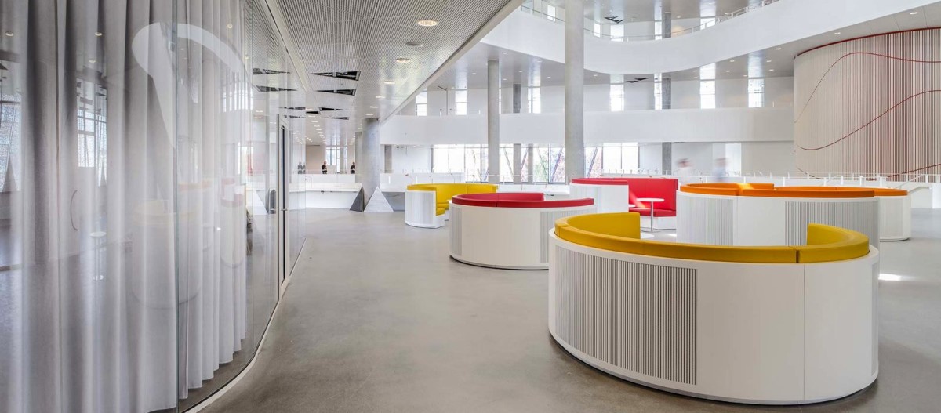
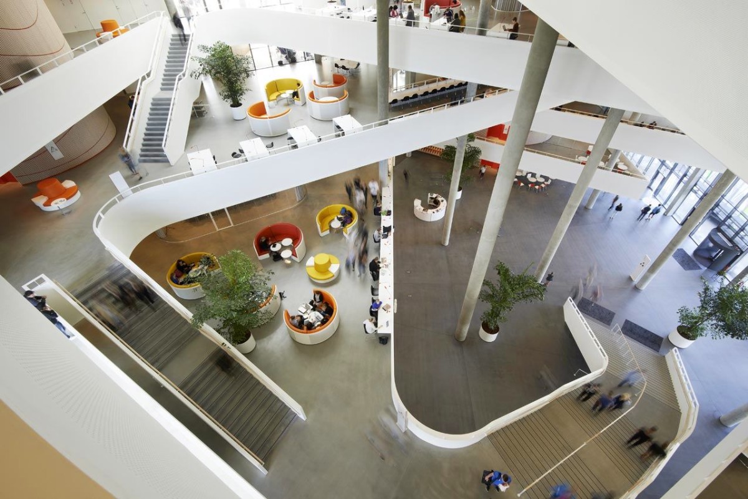

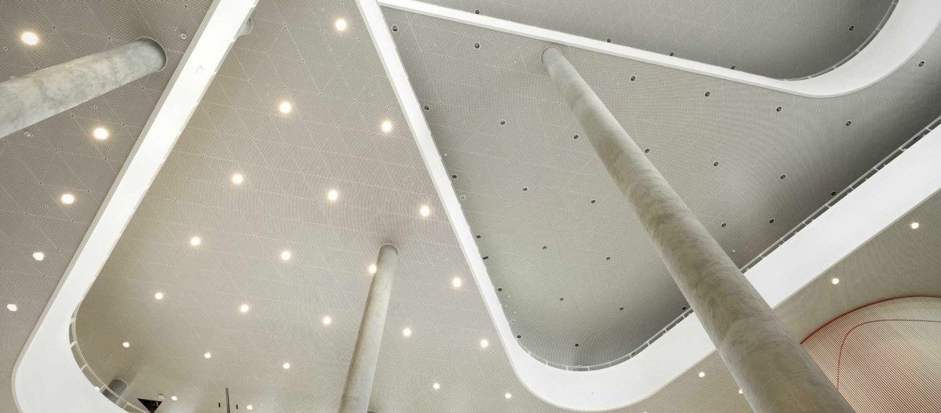
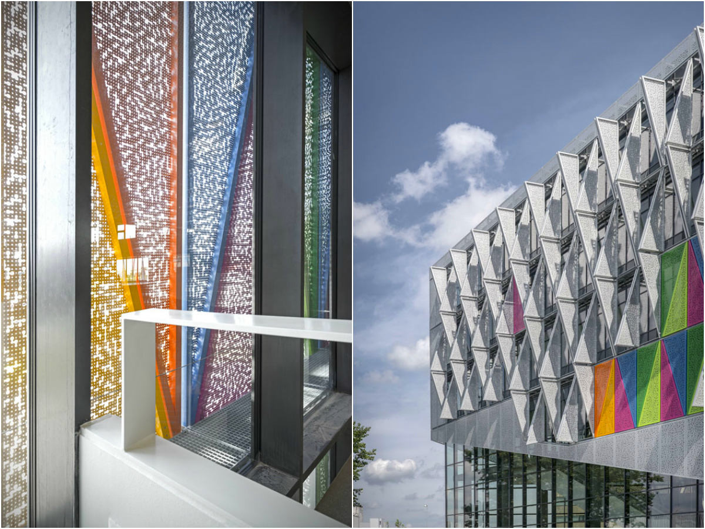
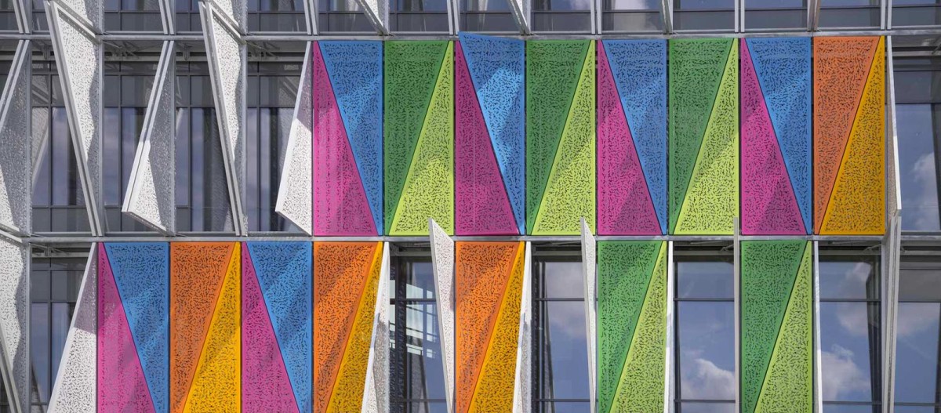
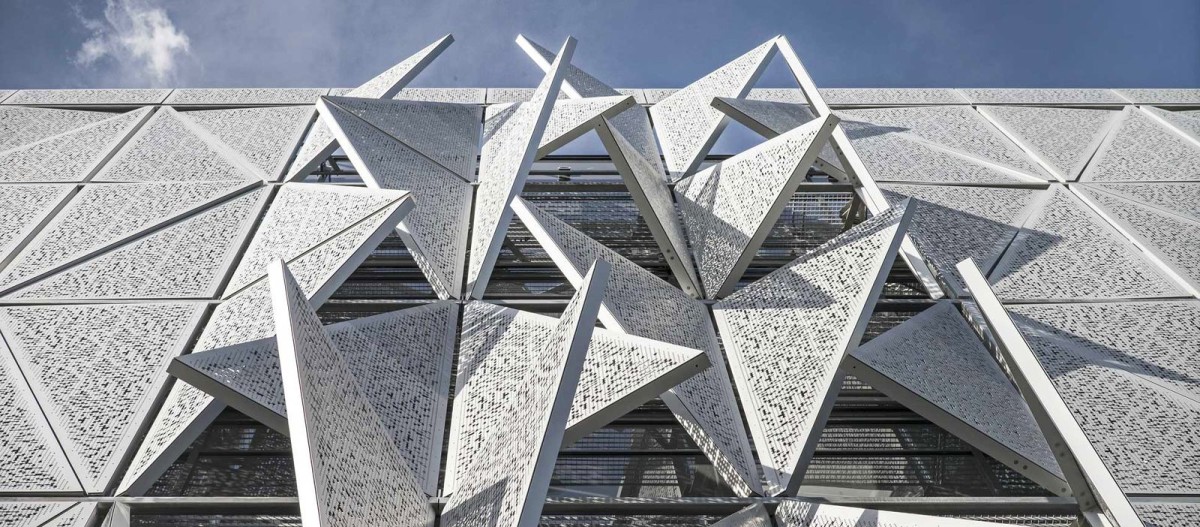
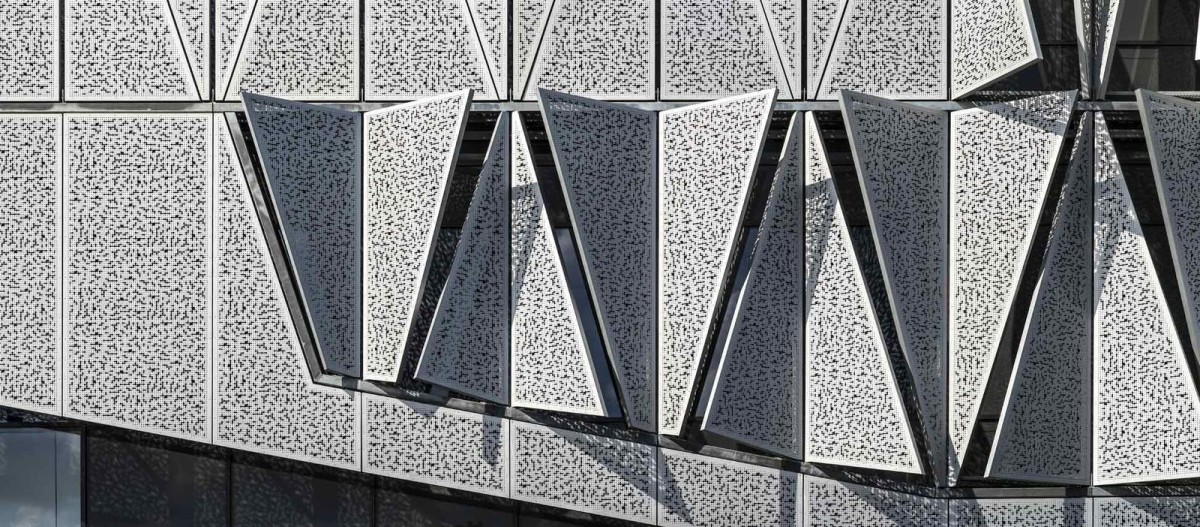
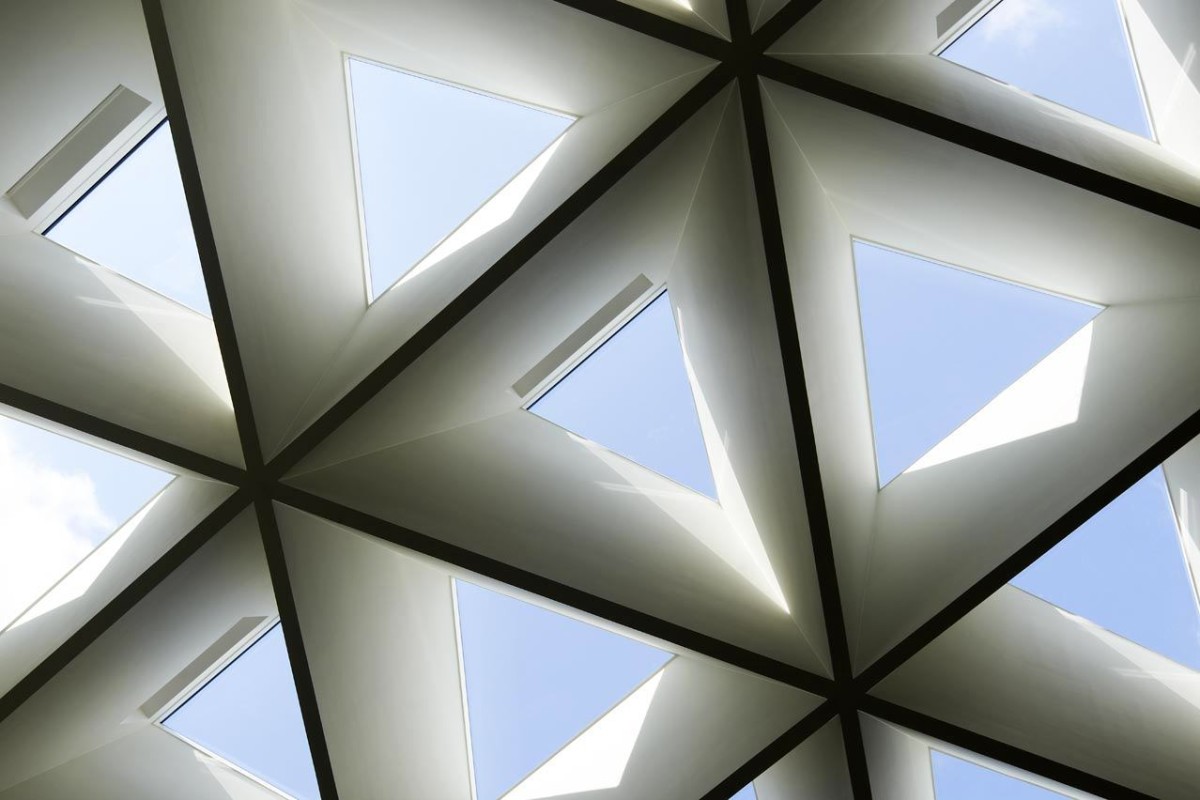

Ministry of Foreign Affairs in Saudi Arabia
This project is by Henning Larsen's architectural bureau.implemented in 1984. The architects worked in unusual climatic conditions, which created certain difficulties: in the process, they thought through the use of darkness and shadow, worked with illuminated and darker areas. The building looks very closed from the outside, the exterior is very restrained. However, the inside of the building is filled with air and light, it has large and small rooms, spacious atriums and cozy rooms, fountains, living plants. According to the authors of the project, such a difference between the interior and exterior - form and content - takes its origins from the traditions of the Middle East.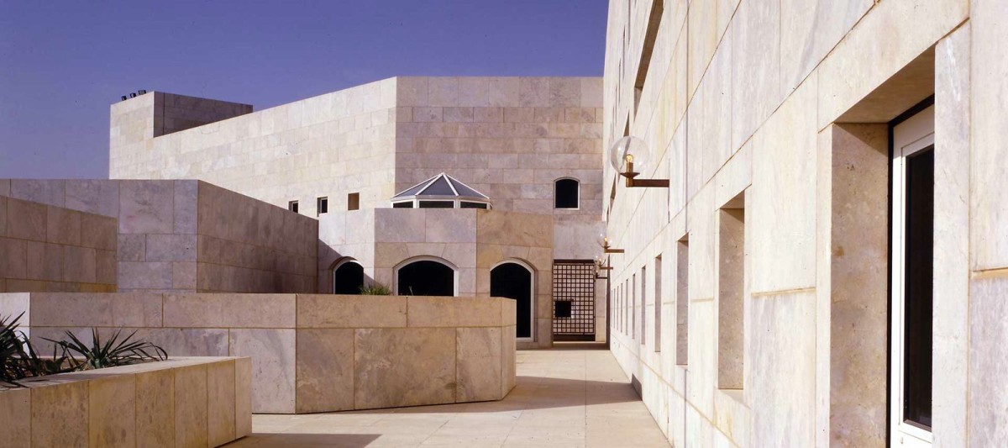

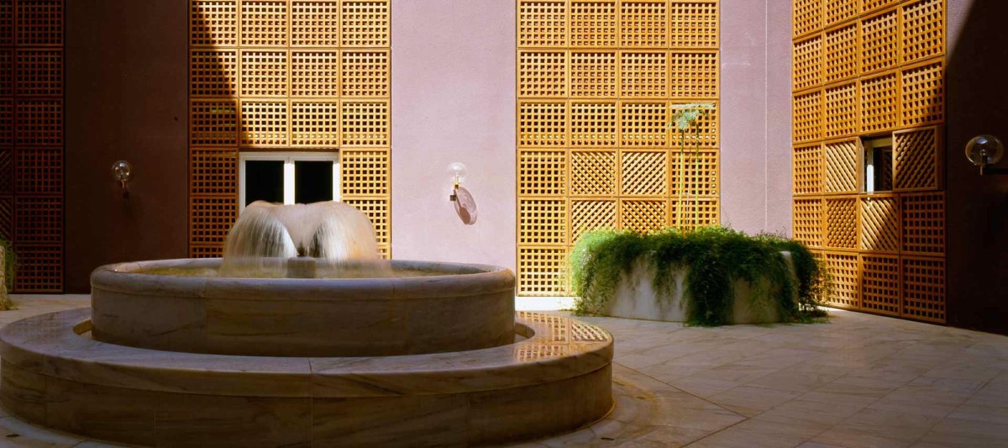
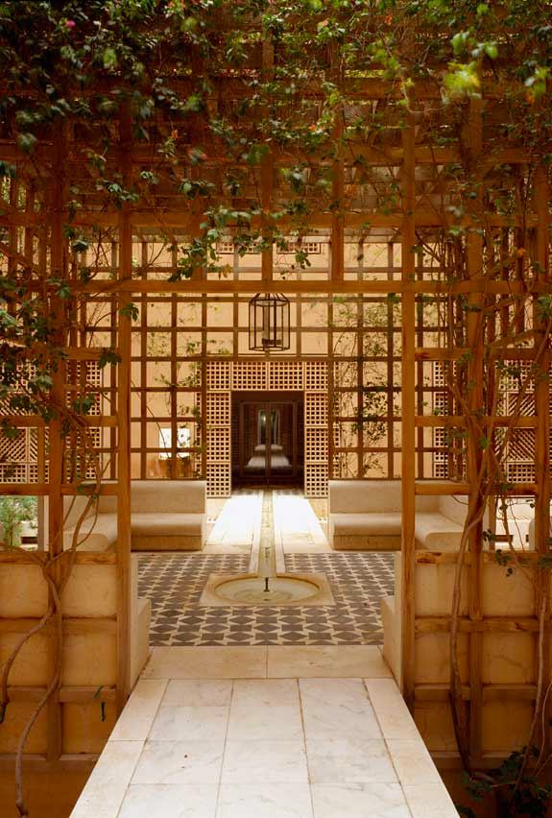
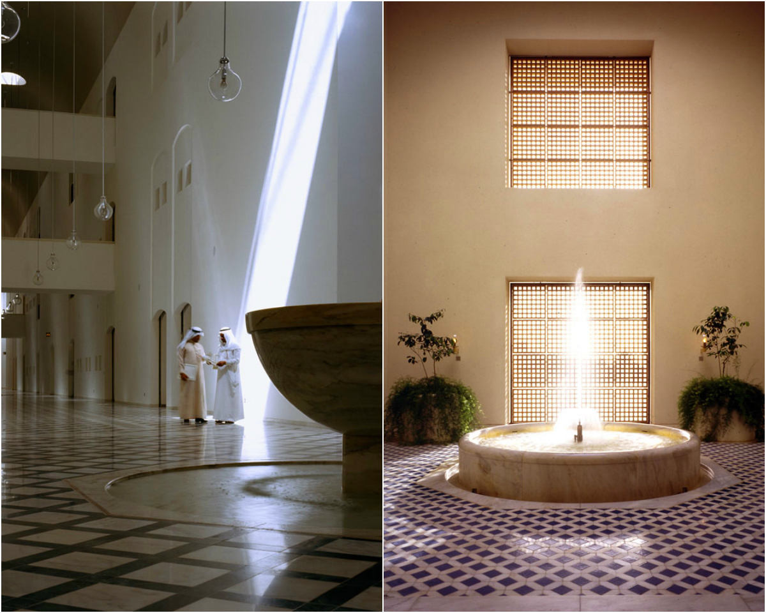
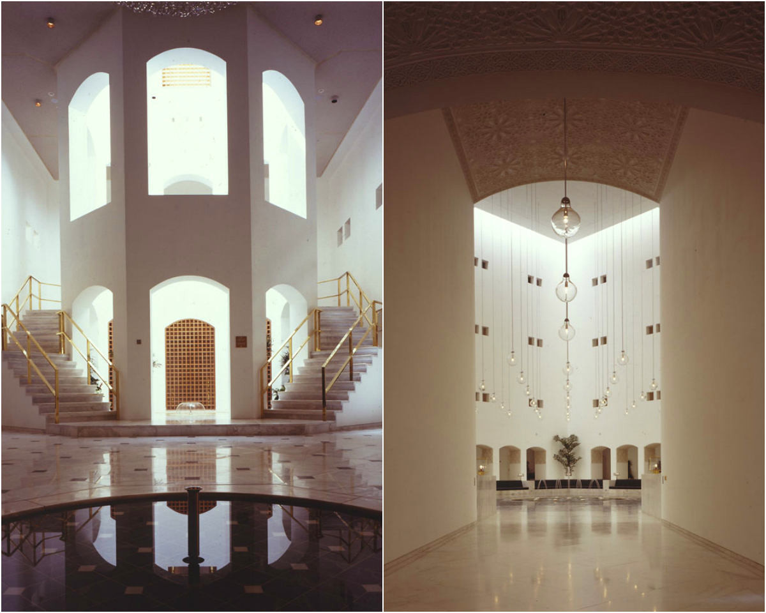
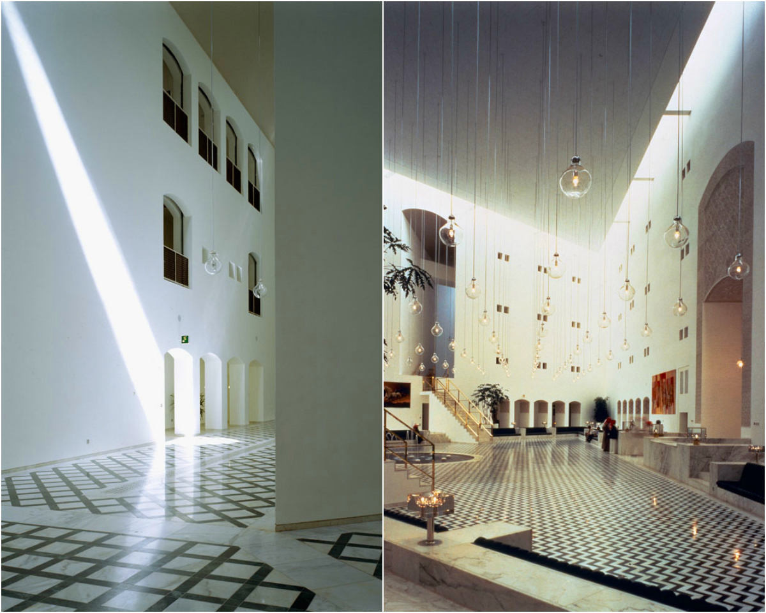
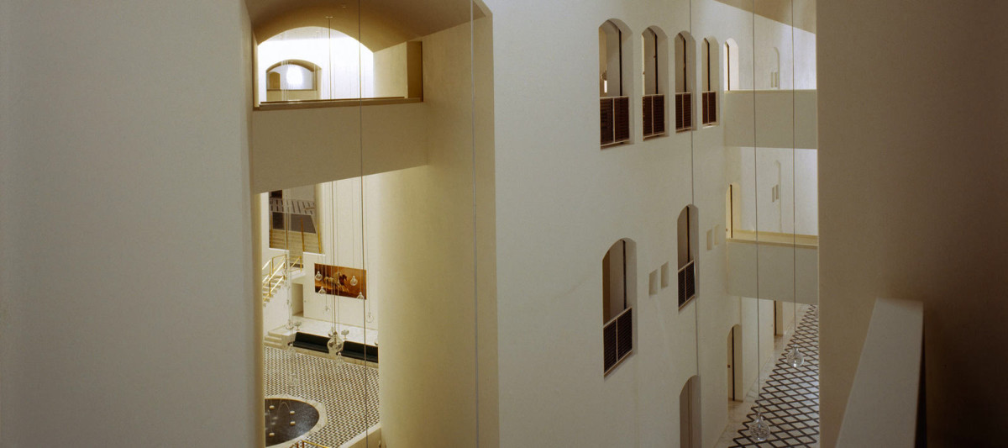
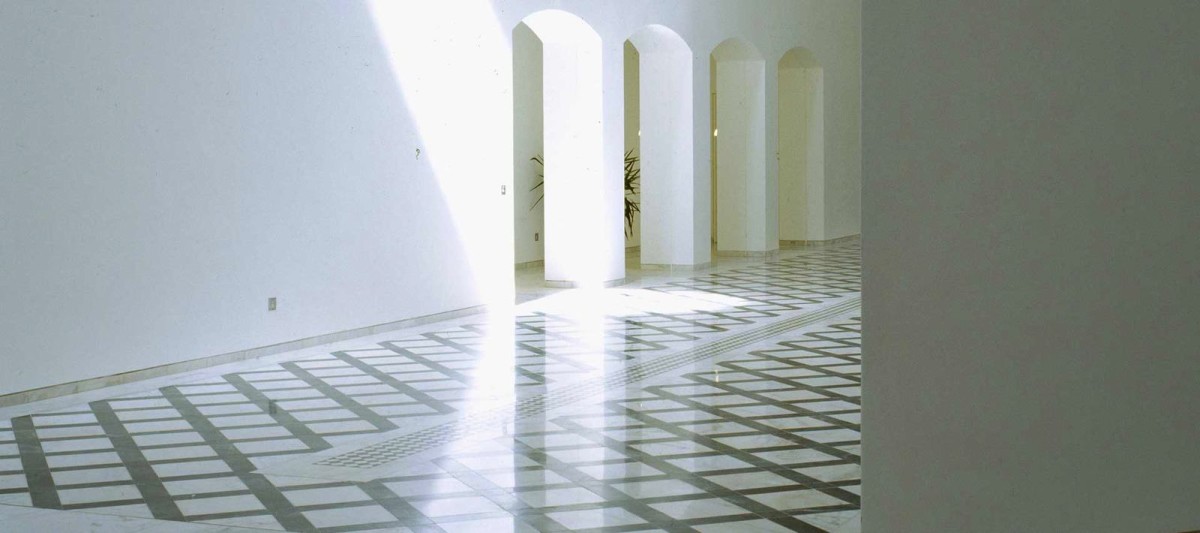
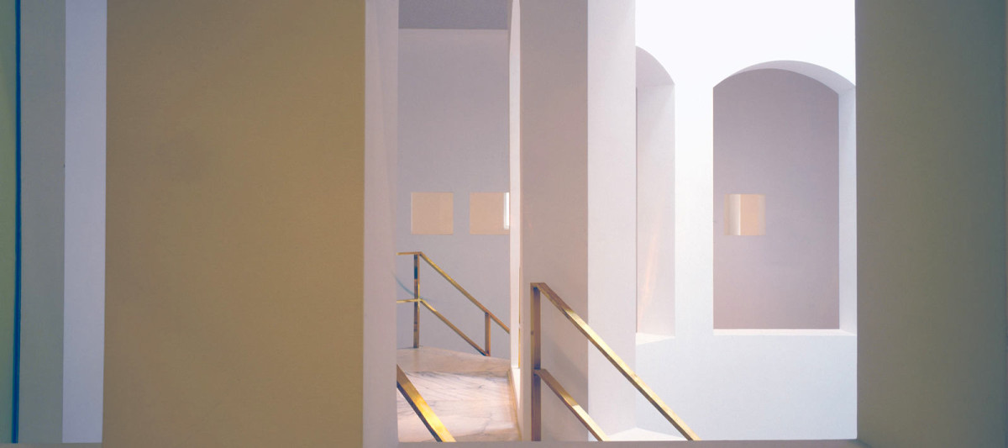
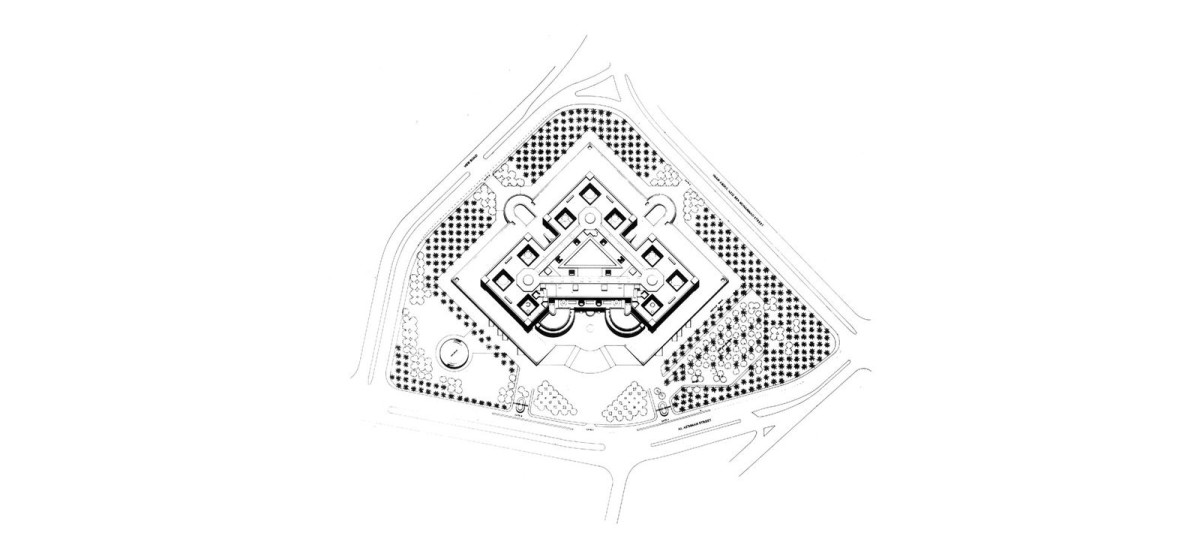 Editorial opinion:— We noticed three techniques in the design of the building of the Ministry of Foreign Affairs in Saudi Arabia that can be successfully applied to the interior of an ordinary city apartment. 1. The simplicity of the white walls is balanced by patterned floors. The combination of, say, colorful porcelain stoneware and a single-color wall design is an excellent technique that is not only used by many designers, but is even included in the list of modern preferences. 2. Arched openings instead of doors. In the presented photos, there are very few doors, mostly arched openings are used, which creates the impression of openness, a single space. 3. Refined luxury. Despite the minimal decor and apparent simplicity of the design, one glance at the photos of this interior is enough to catch the mood of sophistication. This effect is achieved through the organization of space (high ceilings, spacious, light-filled rooms), as well as thanks to golden accents and the use of expensive materials in the decoration (marble, natural wood).
Editorial opinion:— We noticed three techniques in the design of the building of the Ministry of Foreign Affairs in Saudi Arabia that can be successfully applied to the interior of an ordinary city apartment. 1. The simplicity of the white walls is balanced by patterned floors. The combination of, say, colorful porcelain stoneware and a single-color wall design is an excellent technique that is not only used by many designers, but is even included in the list of modern preferences. 2. Arched openings instead of doors. In the presented photos, there are very few doors, mostly arched openings are used, which creates the impression of openness, a single space. 3. Refined luxury. Despite the minimal decor and apparent simplicity of the design, one glance at the photos of this interior is enough to catch the mood of sophistication. This effect is achieved through the organization of space (high ceilings, spacious, light-filled rooms), as well as thanks to golden accents and the use of expensive materials in the decoration (marble, natural wood).
Natural light solves real problems
The projects shown above are not onlyevidence of competent work with daylight, but also vivid illustrations of how pressing problems are solved with the help of natural light. During three meetings with Sine Kongebro, organized by Velux and the architectural school "MARCH", quite a few such examples were voiced, we have selected three of the most interesting for you.
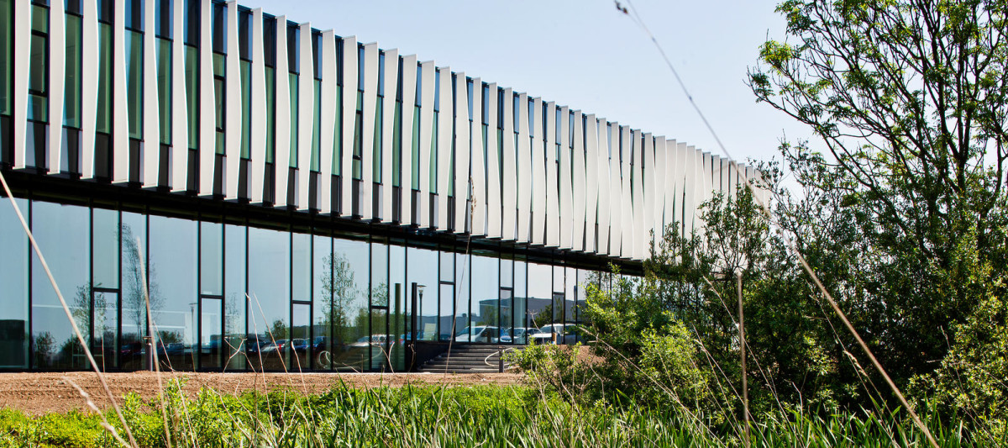

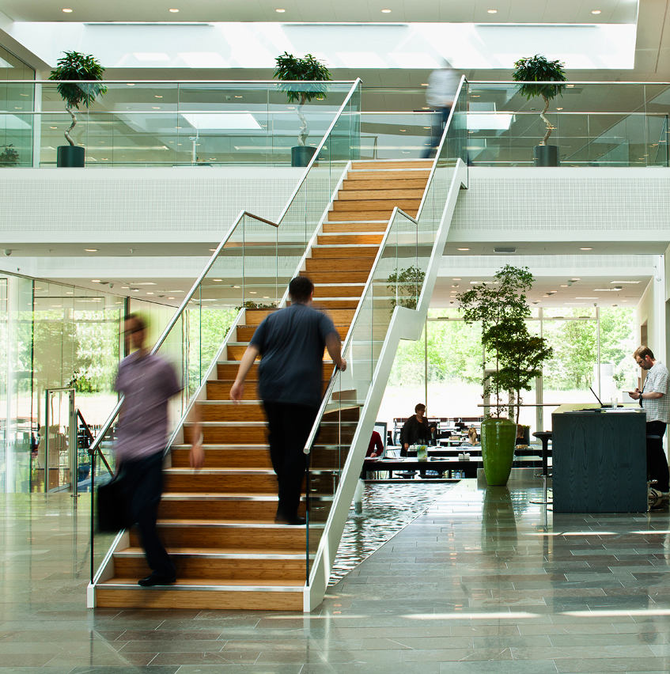
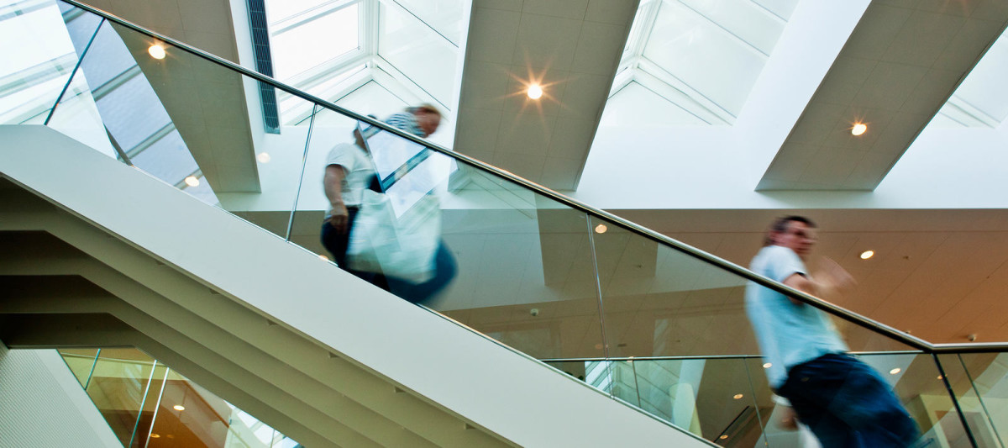
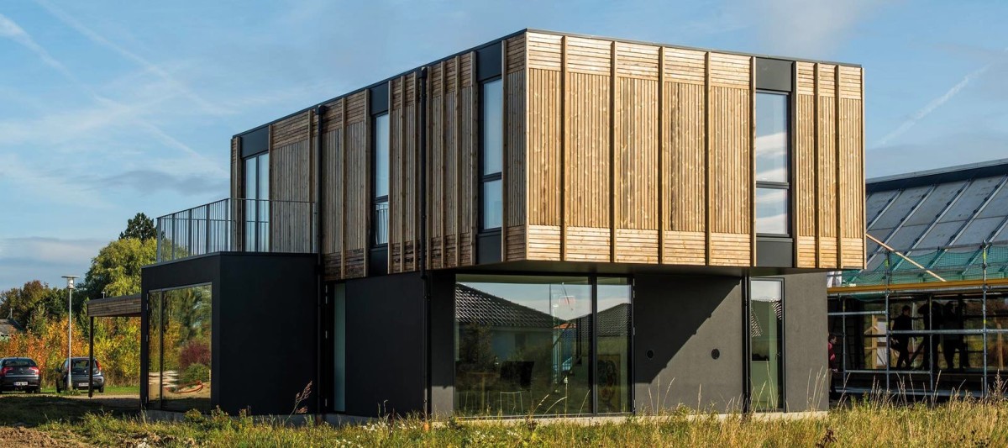
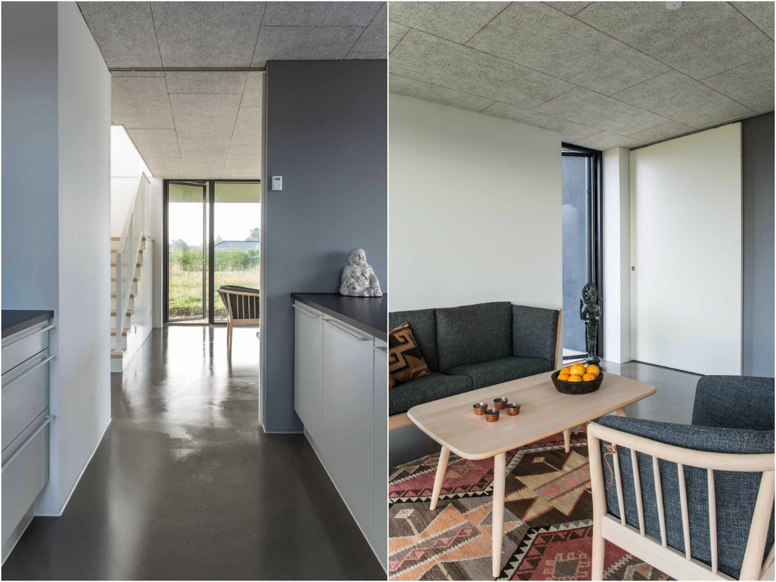
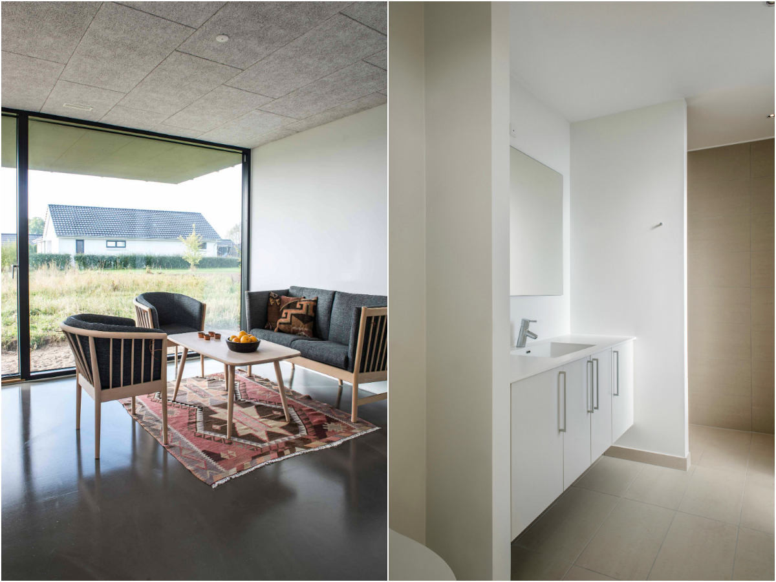

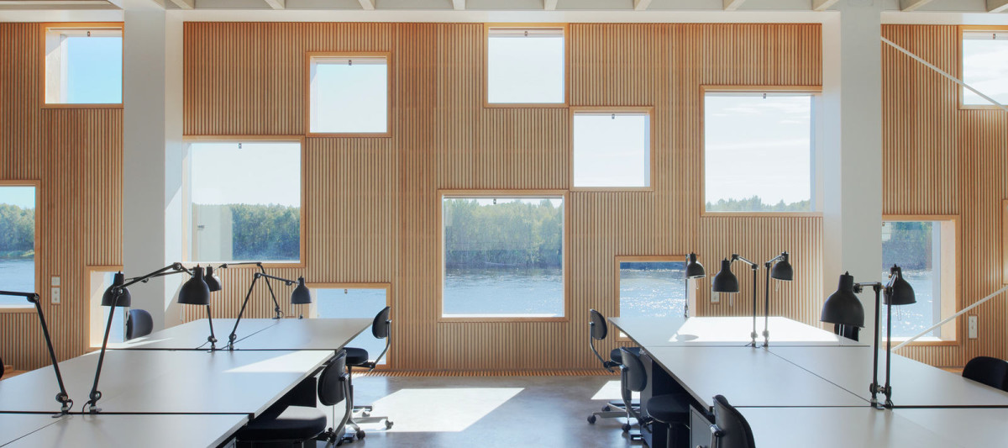
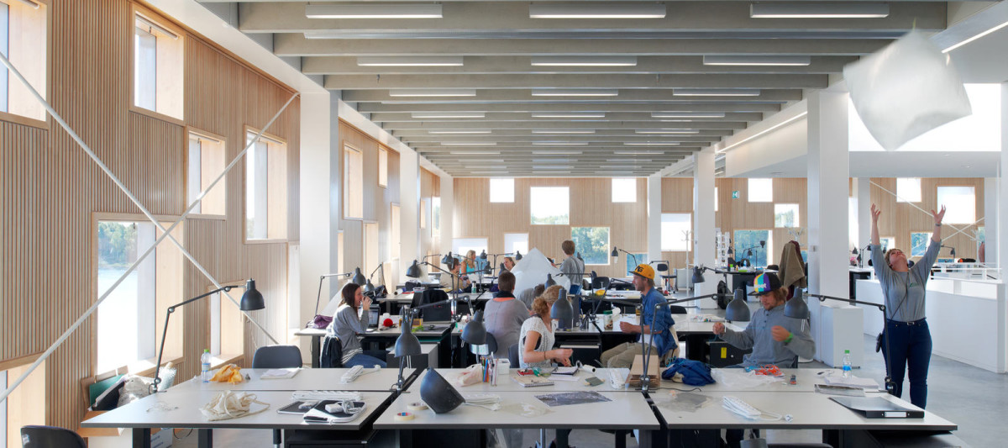 Sine Kongebro, architect, partner of the firmHenning Larsen: - Architecture is fundamentally an interaction with people. It is not the walls as such, not the project, but what design can do with people. Without people, architecture is useless. Architecture is a "thing" for people. henninglarsen.com Of course, all three meetings with the talented Danish architect Sine Kongebro were very informative. Everyone present received a charge of positive energy and a lot of valuable information first-hand. It is impossible not to note the passion and love with which Sine speaks about his work, inspiring those around him to look at everyday life from a new angle.
Sine Kongebro, architect, partner of the firmHenning Larsen: - Architecture is fundamentally an interaction with people. It is not the walls as such, not the project, but what design can do with people. Without people, architecture is useless. Architecture is a "thing" for people. henninglarsen.com Of course, all three meetings with the talented Danish architect Sine Kongebro were very informative. Everyone present received a charge of positive energy and a lot of valuable information first-hand. It is impossible not to note the passion and love with which Sine speaks about his work, inspiring those around him to look at everyday life from a new angle.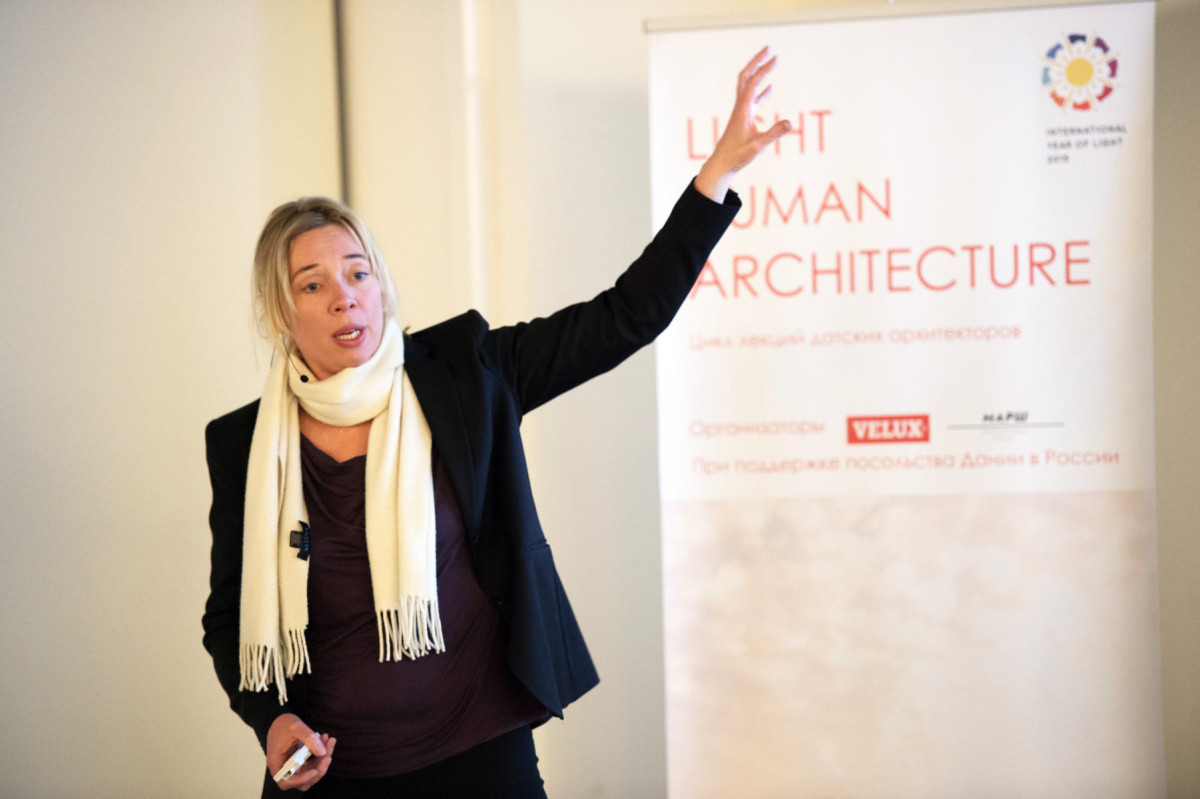
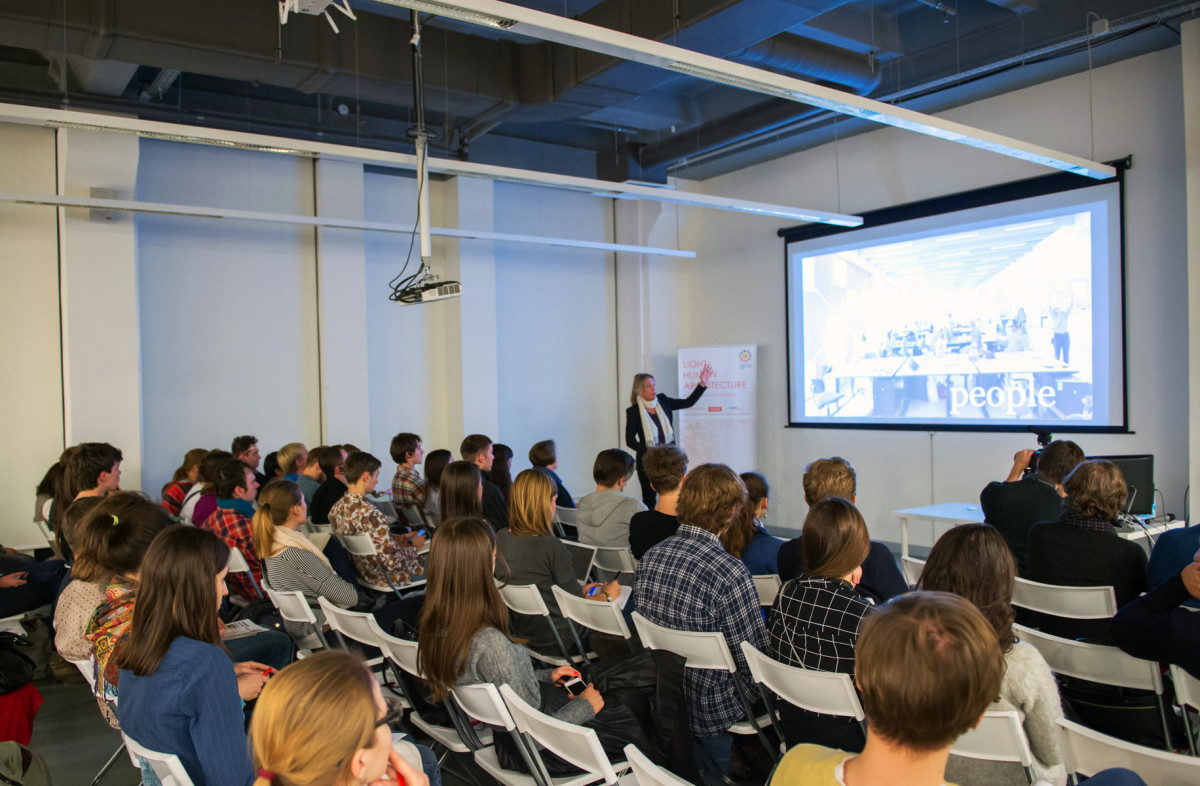
5 Inspiring Quotes From Sine Kongebro About Her Work
velux.ru, henninglarsen.com, archipanic.com, archi.ru
