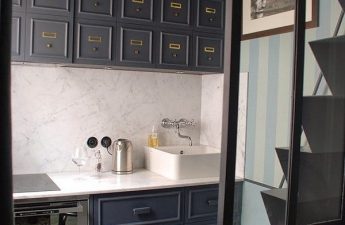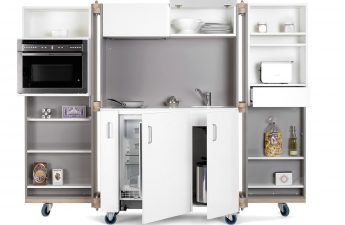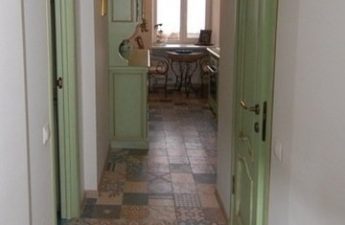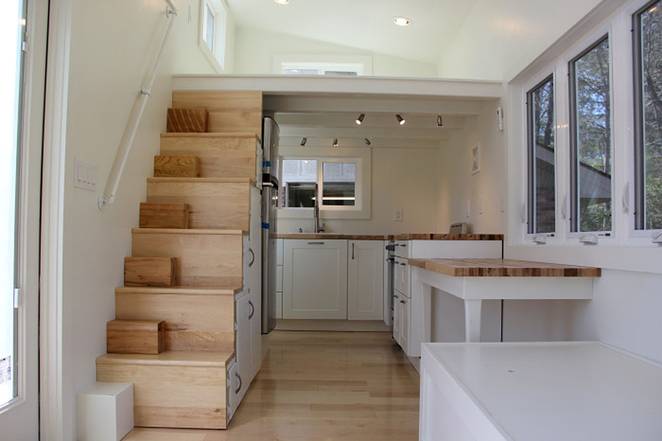 Small house with a big kitchen In the lastNowadays, a small house with a large kitchen is no longer surprising. Many people are able to creatively approach the kitchen layout in order to save as much space as possible. In this article, we will show you an example of one unusual one that will save a huge amount of space for the necessary items.
Small house with a big kitchen In the lastNowadays, a small house with a large kitchen is no longer surprising. Many people are able to creatively approach the kitchen layout in order to save as much space as possible. In this article, we will show you an example of one unusual one that will save a huge amount of space for the necessary items.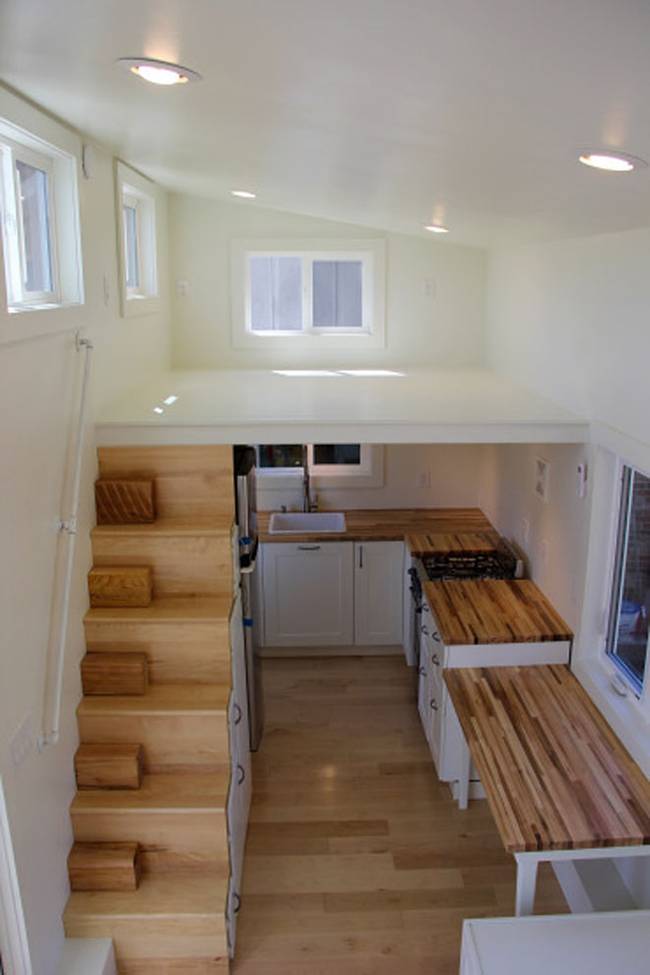 Kitchen in a tiny house Kitchen in this househas an L shape due to the staircase on the left. The large number of work surfaces and cabinets make the kitchen seem very large, although some shelves have increased the functionality of the room a little.
Kitchen in a tiny house Kitchen in this househas an L shape due to the staircase on the left. The large number of work surfaces and cabinets make the kitchen seem very large, although some shelves have increased the functionality of the room a little.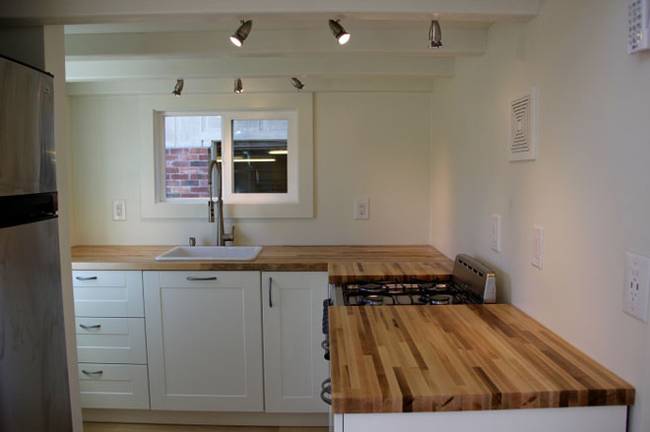 The large number of work surfaces is very functional
The large number of work surfaces is very functional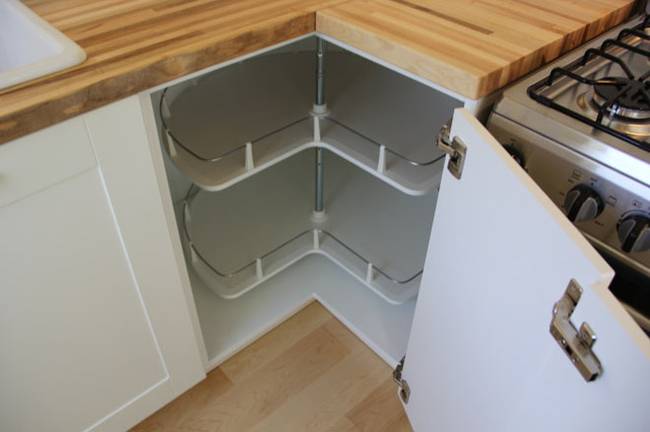 Corner shelf inside the cabinet
Corner shelf inside the cabinet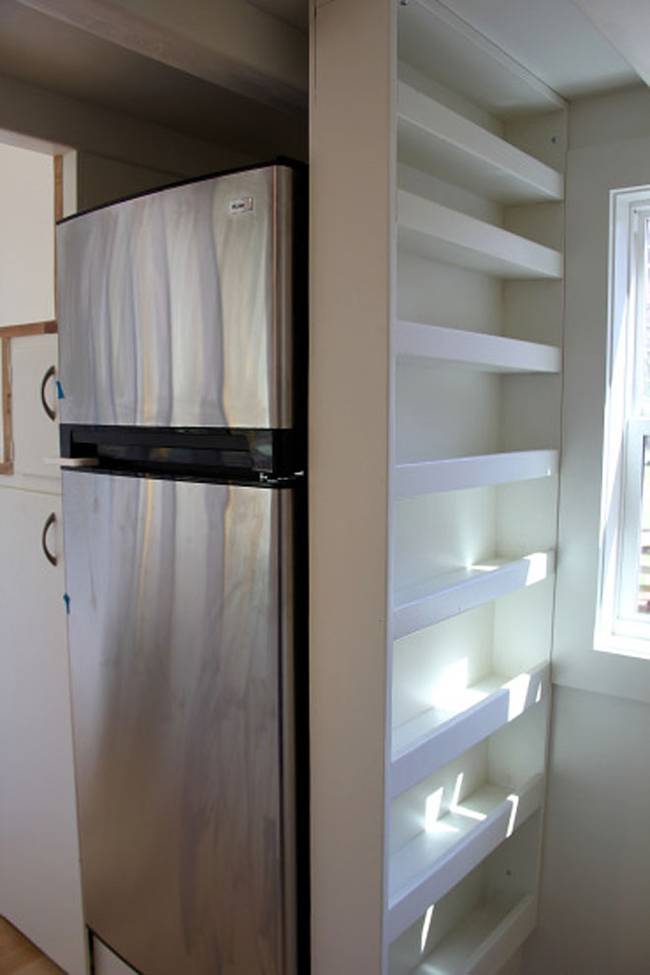 A large stove is placed between the cabinets
A large stove is placed between the cabinets Refrigerator behind the shelving unit
Refrigerator behind the shelving unit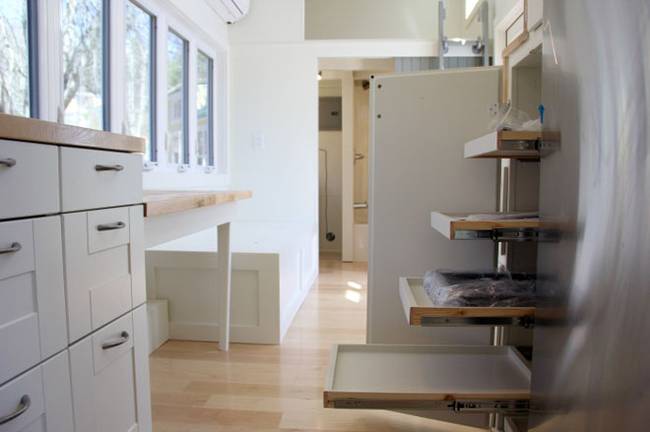 Functional cabinets The cabinets and stairs are equipped with a large number of shelves and drawers.
Functional cabinets The cabinets and stairs are equipped with a large number of shelves and drawers.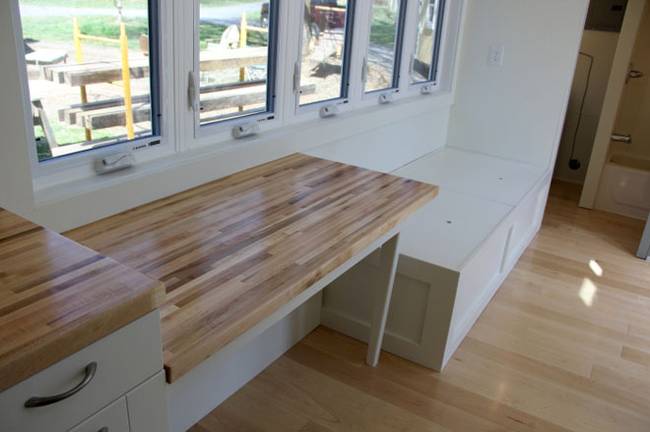 Dining area
Dining area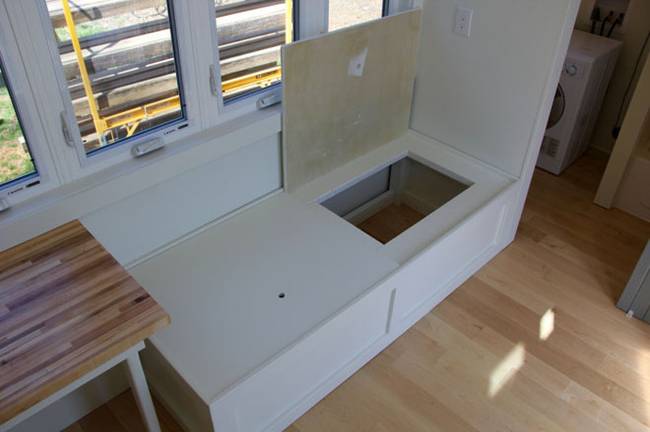 Storage space in the bench in the dining area Opposite the stairs and the refrigerator is the dining area: a table and a bench, which also contains hidden free space.
Storage space in the bench in the dining area Opposite the stairs and the refrigerator is the dining area: a table and a bench, which also contains hidden free space.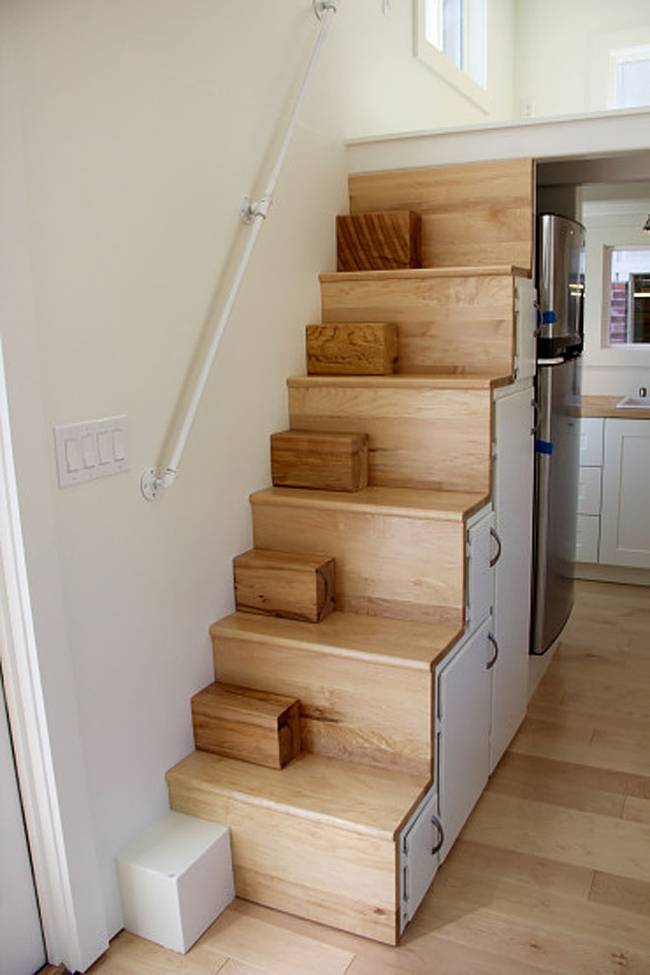 Functional staircase
Functional staircase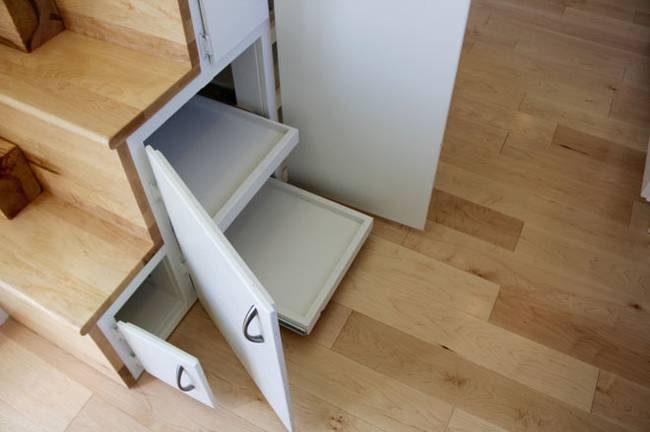 Drawers inside the stairs Each stepThe stairs are equipped as a storage room for things and food. On the steps themselves there are movable wooden blocks, which make it easier for animals to climb to the second floor.
Drawers inside the stairs Each stepThe stairs are equipped as a storage room for things and food. On the steps themselves there are movable wooden blocks, which make it easier for animals to climb to the second floor.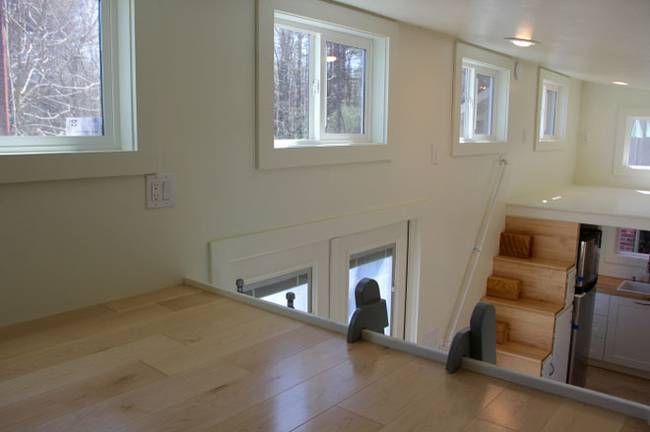 Windows make the space brighter Lofts onThe second floor is naturally lit thanks to the many windows that offer a beautiful view of nature. Thus, the tiny house can be made even more functional by using various interior items as additional storage space. The staircase served as a great example of how to save more space even in the smallest of spaces.
Windows make the space brighter Lofts onThe second floor is naturally lit thanks to the many windows that offer a beautiful view of nature. Thus, the tiny house can be made even more functional by using various interior items as additional storage space. The staircase served as a great example of how to save more space even in the smallest of spaces.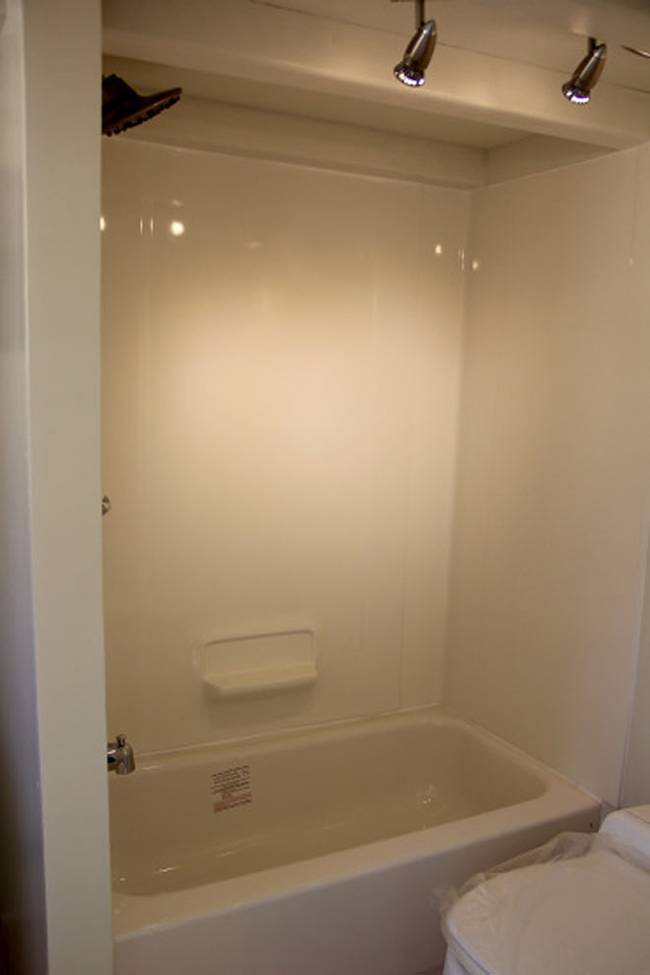 Bathroom
Bathroom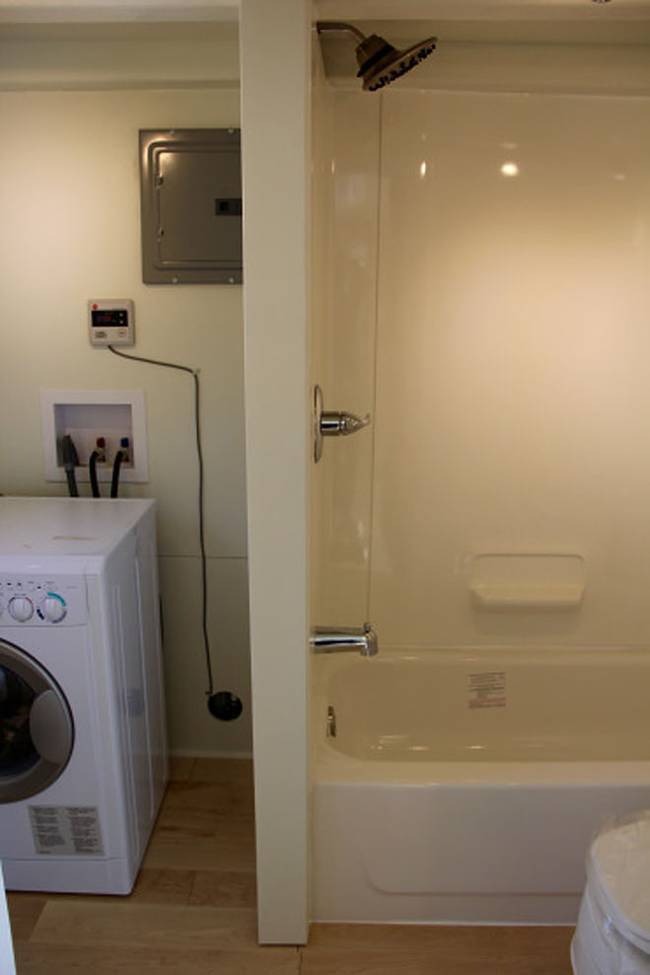 Laundry
Laundry
Small house with a large kitchen: an example of interior design

