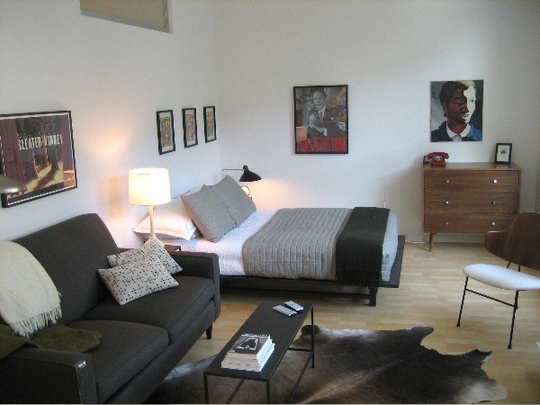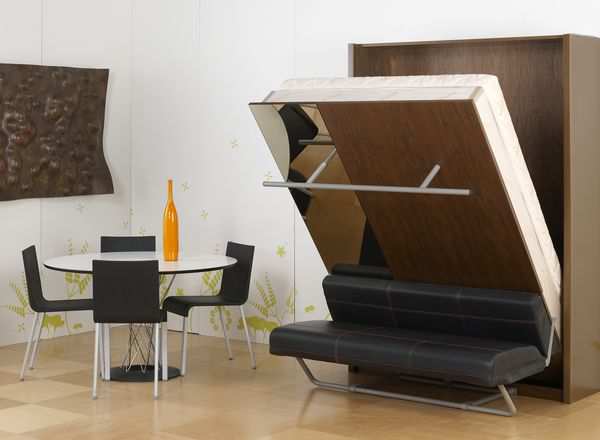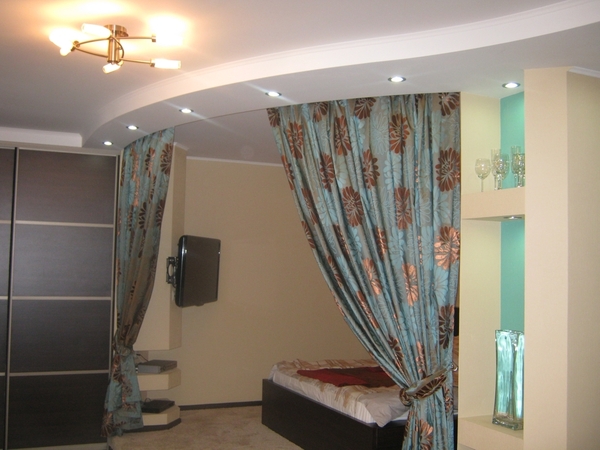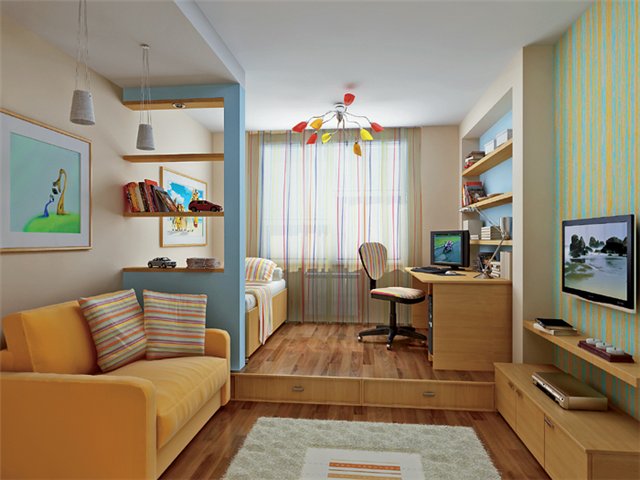In the conditions of modern Russian apartments,It is always possible to allocate a separate room for a living room and a bedroom. Most often, they are combined in one room. In this case, it is necessary to provide not only all the necessary functionality, but also to create an interior, the design of which will bring an atmosphere of coziness and comfort. Often in apartments there is no separate room for a living room, so it has to be combined with a bedroom.
Often in apartments there is no separate room for a living room, so it has to be combined with a bedroom.
Zoning of one room
When planning a design, there are a number of questions to ask yourself:
 Figure 1.Transformer furniture will help save space and maintain a balance between the beauty and convenience of the room. Your further actions largely depend on the answer to these questions. The easiest way to buy a fold-out sofa for a room that combines the functions of a bedroom and a living room. At night, it will serve as a bed for the owners, and during the day it will function as a place to relax and receive guests. But such a simple solution has a number of significant disadvantages:
Figure 1.Transformer furniture will help save space and maintain a balance between the beauty and convenience of the room. Your further actions largely depend on the answer to these questions. The easiest way to buy a fold-out sofa for a room that combines the functions of a bedroom and a living room. At night, it will serve as a bed for the owners, and during the day it will function as a place to relax and receive guests. But such a simple solution has a number of significant disadvantages:
- The sofa is not a specialized furniture for rest and sleep;
- During the day, the opportunity to lie down and fully rest;
- This furniture has to be dismantled (at the same time it blocks the space).
Therefore, it is wiser to think through the design of the room in such a way,so that there is room for a full-fledged bedroom and living room. With certain skills and abilities, this can be done even in a small room. In order to maintain a balance between the beauty and convenience of the room, you can use transformable furniture. This is the bed shown in Fig. 1. It takes up much less space than a sofa (even when disassembled). In addition, it provides the ability to use the compartments as storage space. And this will also help save the necessary space. With the help of such a furniture module, the room will become a fully functional living room during the day, and at night it will turn into a bedroom. At the same time, the design of the room you thought out will not suffer. Return to the table of contents</a>
Selecting a zone for the bedroom
 Figure 2.Zoning with curtains is convenient because the curtains can be moved or pulled apart at any time. If for some reason you cannot afford to buy specialized furniture, you can allocate . Usually, different types of partitions are used for this. They can be of the following types:
Figure 2.Zoning with curtains is convenient because the curtains can be moved or pulled apart at any time. If for some reason you cannot afford to buy specialized furniture, you can allocate . Usually, different types of partitions are used for this. They can be of the following types:
- stationary (for example, erected from plasterboard);
- mobile (screens);
- curtains and curtains.
In the conditions of small-sized apartments the last 2It is preferable to use them, as they do not clutter up the space, and you can remove them at any time. At the same time, the design of such elements can be very different. Curtains and screens can not only zone the room, but also set the general style of the interior. For example, as shown in Fig. 2. Bamboo portable screens are perfect for rooms made in Asian style. And textile panels will suit classic interiors. At the same time, you will be able to close off the bedroom area if you receive guests. The same technique can be used when parents share a bedroom with children. The screen will block the bed from the light of the night light, but the mother will still see the baby's crib. If you decide that the partition will not spoil the design of your room, then give preference not to full-fledged walls, but to small piers whose height does not exceed 50-70 cm. In addition to the fact that they visually divide the room, such elements can be used as furniture. If you make the partition step-by-step, it will serve as additional shelves. Figure 3.You can divide the space in the bedroom-living room with a bar counter, a cabinet or a small table. The niches in the walls of the partition will become storage space. And the horizontal surfaces can be designed as a bar counter, a small table, a TV stand or a stereo system. In this case, the design of such a partition depends entirely on your taste. Most often, they are assembled from plasterboard and then covered with paint. This is the simplest and cheapest method. But you can use transparent blocks, prefabricated structures, colored glass. An example of such a partition is shown in Fig. 3. It is quite acceptable to use furniture as a division into zones. For example, shelves for flowers, books, souvenirs. But you need to ensure that the distance between the shelves is large enough. Otherwise, the objects placed on them will interfere with the access of sunlight. Return to the table of contents</a>
Figure 3.You can divide the space in the bedroom-living room with a bar counter, a cabinet or a small table. The niches in the walls of the partition will become storage space. And the horizontal surfaces can be designed as a bar counter, a small table, a TV stand or a stereo system. In this case, the design of such a partition depends entirely on your taste. Most often, they are assembled from plasterboard and then covered with paint. This is the simplest and cheapest method. But you can use transparent blocks, prefabricated structures, colored glass. An example of such a partition is shown in Fig. 3. It is quite acceptable to use furniture as a division into zones. For example, shelves for flowers, books, souvenirs. But you need to ensure that the distance between the shelves is large enough. Otherwise, the objects placed on them will interfere with the access of sunlight. Return to the table of contents</a>
Rules for the design of small rooms
When thinking about future design, it is worthfollow some rules that experts have developed. They are simple and easy to follow. These recommendations will allow you to create a beautiful and functional space: A narrow room is zoned across the long wall.
A narrow room is zoned across the long wall.
In addition, when decorating a room, you should avoidfinishing materials that are too bright or dark, saturated tones. They will make the room even smaller. Do not clutter the bedroom-living room with large furniture, modular walls. Give preference to separate wardrobes, drawers, chests of drawers that are selected according to style. Place them so that as much free space remains as possible. Choose multifunctional furniture. For example, a chest of drawers can be used as a TV stand.


