For most people, the kitchen is the mostfavorite place in the house. There is nothing more pleasant than gathering the whole family there for dinner or sitting with your best friends over a cup of fragrant tea. But few of the inhabitants of city apartments can boast of the large dimensions of their own kitchen. This is especially true for "Khrushchev" and panel houses. In order to increase the area of the room intended for cooking, it is often combined with the living room, thereby creating a spacious room that simultaneously serves as a kitchen, dining room and hall. This kind of redevelopment has many nuances, so before deciding on it, apartment owners need to carefully weigh all the "pros" and "cons" of such a design solution.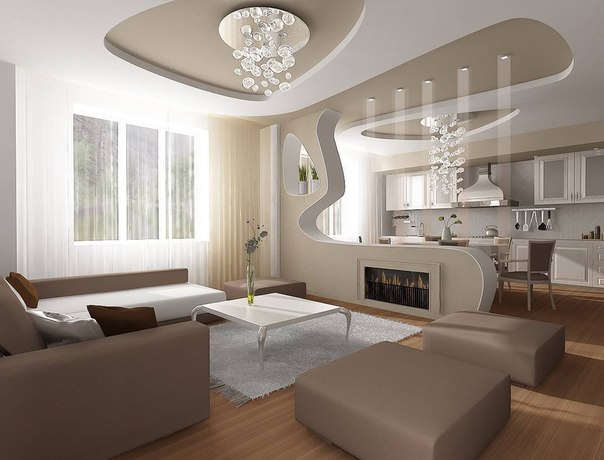 The kitchen combined with the living room visually increases the space of a small apartment.
The kitchen combined with the living room visually increases the space of a small apartment.
Demolition of the wall between the kitchen and the hall: requirements and methods
Combining the kitchen and living room into one open spacethe space requires partial or complete demolition of the wall located between these two rooms. In order to remove the wall between the rooms, the owner of the property will need to obtain an official permit for redevelopment, which is issued by the local housing inspectorate. During the redevelopment process, it is necessary to comply with a number of important building regulations: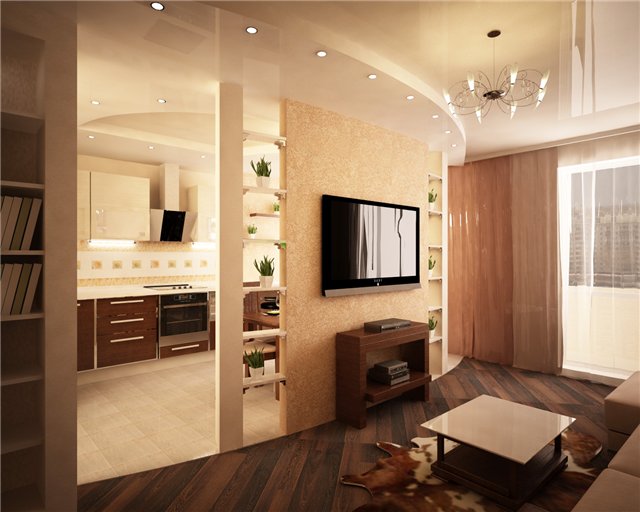 The wall that is planned to be demolished must not be load-bearing.
The wall that is planned to be demolished must not be load-bearing.
There are two ways to combine the kitchen with the living room.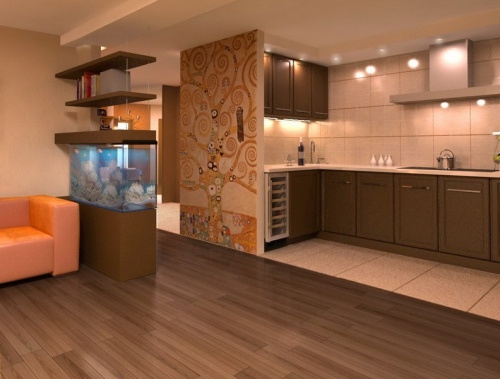 Completely demolishing the wall between the kitchen and living room will create one large space.
Completely demolishing the wall between the kitchen and living room will create one large space.
Return to Contents</a>
Zoning options in a combined kitchen / living room
An open kitchen combined with a living room requiresspecial approach to zoning. Modern designers have many ways to separate the working kitchen area from the recreation area. You can divide the space using different levels of the floor and ceiling, lighting, contrasting floor coverings, a bar counter, a ceiling beam, etc.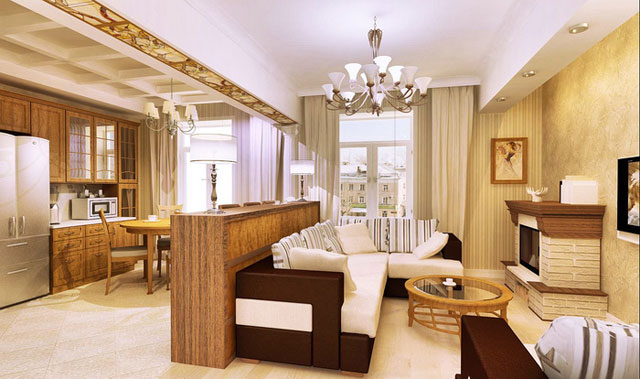 The kitchen can be separated from the living room using furniture, such as a bar counter.
The kitchen can be separated from the living room using furniture, such as a bar counter.
Return to Contents</a>
Features of the arrangement of the kitchen-living room
Particular attention should be paid to the choice of furniture inkitchen-living room. Furniture for all zones should be made in a single style and color scheme, have the same doors, shelves, handles and other elements. This design approach will emphasize the unity of the space of the room. An open kitchen has a number of disadvantages that must be taken into account by a person planning to redevelop their home.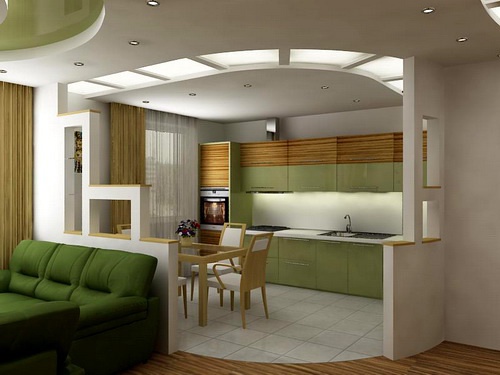 The interior of the kitchen and living room should be donein a single color style. All the smells that appear in the kitchen during cooking will immediately spread to the living room. A powerful and low-noise hood installed in the cooking area will help to correct the situation. A forced ventilation system in this case will not be superfluous either. Foreign smells in the recreation area are not the only inconvenience that a kitchen combined with a living room can cause to the inhabitants of the house. A refrigerator, microwave oven, electric meat grinder and other kitchen appliances with their noise can spoil the rest of the household. The ideal option for rooms combined with a kitchen would be to purchase silent household appliances or models that create a minimal noise level during operation. In the kitchen, especially if the house is used to cooking often, it is very difficult to maintain perfect order. In order for guests not to see numerous pots, plates and other kitchen utensils from the hall, the owners should ensure that the cabinets have enough compartments, shelves and drawers for storing things needed for cooking. It is advisable to purchase built-in household appliances for an open kitchen, as they always fit organically into the overall interior of the room. If each thing has its place, then the kitchen and living room will be in perfect order.
The interior of the kitchen and living room should be donein a single color style. All the smells that appear in the kitchen during cooking will immediately spread to the living room. A powerful and low-noise hood installed in the cooking area will help to correct the situation. A forced ventilation system in this case will not be superfluous either. Foreign smells in the recreation area are not the only inconvenience that a kitchen combined with a living room can cause to the inhabitants of the house. A refrigerator, microwave oven, electric meat grinder and other kitchen appliances with their noise can spoil the rest of the household. The ideal option for rooms combined with a kitchen would be to purchase silent household appliances or models that create a minimal noise level during operation. In the kitchen, especially if the house is used to cooking often, it is very difficult to maintain perfect order. In order for guests not to see numerous pots, plates and other kitchen utensils from the hall, the owners should ensure that the cabinets have enough compartments, shelves and drawers for storing things needed for cooking. It is advisable to purchase built-in household appliances for an open kitchen, as they always fit organically into the overall interior of the room. If each thing has its place, then the kitchen and living room will be in perfect order.


