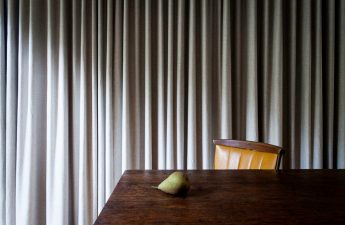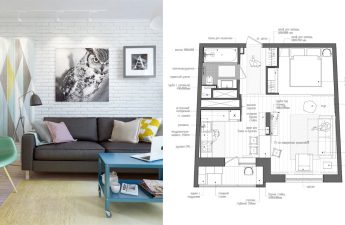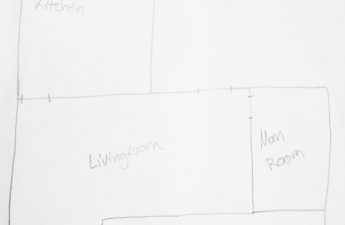 Mezzanine area in a modern loft ininterior The demand for modern gives rise to unique projects. In densely populated urban areas, rents are very expensive. So it is not uncommon for people to share a room. Less common are two couples living together and sharing the rent. Even rarer is buying a house together. Spanish architects Mike Davies of Studio P10 and Miguel Angel and Elodie Grammont of Miel Architects collaborated in Barcelona, renovating a 300 m2 apartment for two couples. Watch a video tour of this intriguing loft: A small shared apartment for two couples, where you can live and work.
Mezzanine area in a modern loft ininterior The demand for modern gives rise to unique projects. In densely populated urban areas, rents are very expensive. So it is not uncommon for people to share a room. Less common are two couples living together and sharing the rent. Even rarer is buying a house together. Spanish architects Mike Davies of Studio P10 and Miguel Angel and Elodie Grammont of Miel Architects collaborated in Barcelona, renovating a 300 m2 apartment for two couples. Watch a video tour of this intriguing loft: A small shared apartment for two couples, where you can live and work.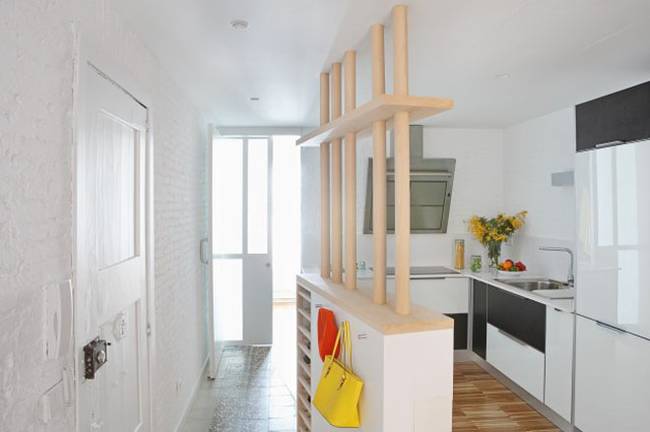 This is a combined kitchen-dining room. According to the developers, the project, called Salva 46's, was an experiment in flexible coexistence. This style is quite in line with the nomadic lifestyle of the 21st century.
This is a combined kitchen-dining room. According to the developers, the project, called Salva 46's, was an experiment in flexible coexistence. This style is quite in line with the nomadic lifestyle of the 21st century. This is what a modern loft style home plan looks like in the interior
This is what a modern loft style home plan looks like in the interior On the left is the common dining room, on the right is one of the individual rooms
On the left is the common dining room, on the right is one of the individual rooms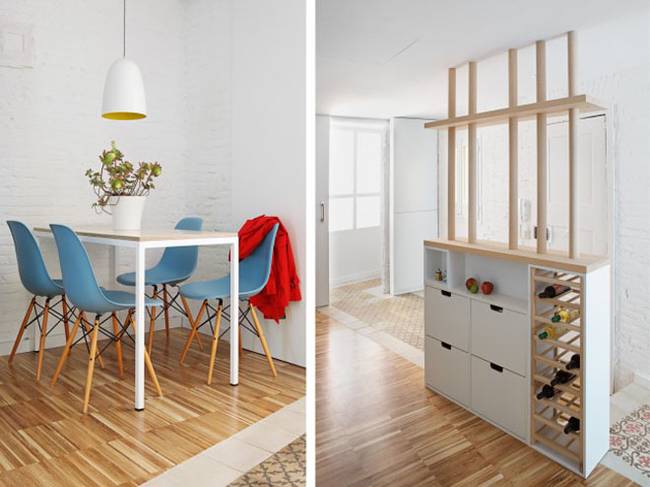 The dining room from different angles The team transformedan old top floor apartment into an open space with a modern layout. It has a common entrance, kitchen and dining room. The ends of the shared space lead to two independent private areas, each with a bed, bathroom, sitting area and an additional mezzanine. It can be used as a living room or a spare bed. The technique allows to increase the total usable area of each room while emphasizing its uniqueness and special character.
The dining room from different angles The team transformedan old top floor apartment into an open space with a modern layout. It has a common entrance, kitchen and dining room. The ends of the shared space lead to two independent private areas, each with a bed, bathroom, sitting area and an additional mezzanine. It can be used as a living room or a spare bed. The technique allows to increase the total usable area of each room while emphasizing its uniqueness and special character.
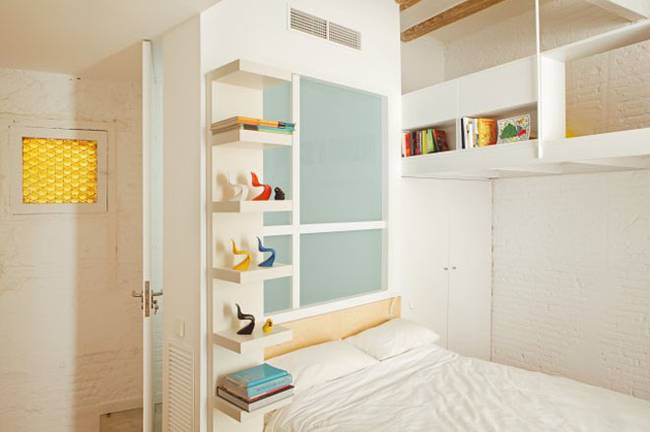
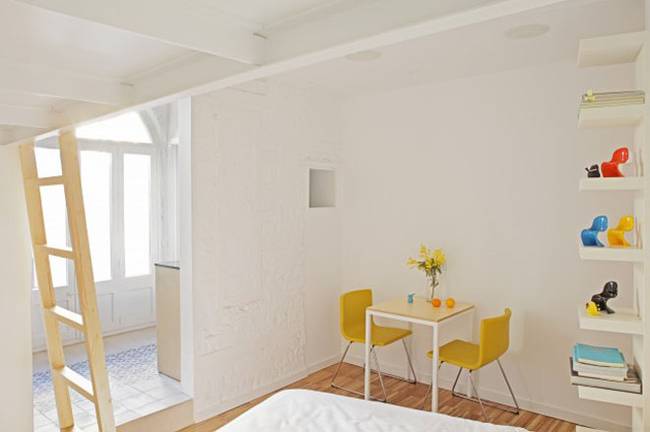
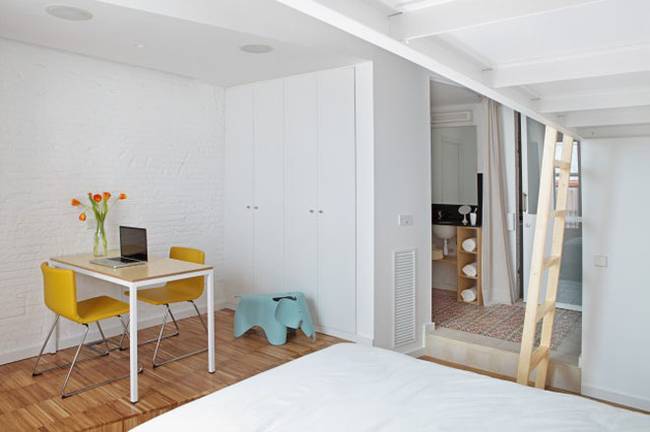
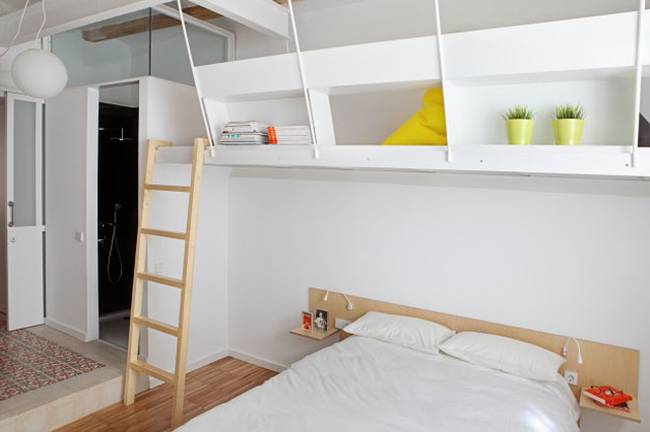 Private room with additional area on the second floorlevel from different angles As you can see in the photos and videos, each private area is quite spacious, in accordance with the design ideas. One attic floor has the possibility of expansion. It can become a home for a child. Each private space is separated by a translucent safe door and a wooden one for additional sound insulation. Of primary importance is both maintaining natural daylight in the apartment and the desire to balance the two private spaces. The goal of the design solution was to achieve a balance of privacy. During the day, each tenant can retire behind a transparent door without affecting the amount of natural light for the common space. At the same time, at night, you can move the wooden ones. The kitchen design is made using a large number of recycled materials and fixtures. At the same time, the architects preserved the old windows of the apartment and the patterned tiles on the floor. This solution gave the room a bit of originality.
Private room with additional area on the second floorlevel from different angles As you can see in the photos and videos, each private area is quite spacious, in accordance with the design ideas. One attic floor has the possibility of expansion. It can become a home for a child. Each private space is separated by a translucent safe door and a wooden one for additional sound insulation. Of primary importance is both maintaining natural daylight in the apartment and the desire to balance the two private spaces. The goal of the design solution was to achieve a balance of privacy. During the day, each tenant can retire behind a transparent door without affecting the amount of natural light for the common space. At the same time, at night, you can move the wooden ones. The kitchen design is made using a large number of recycled materials and fixtures. At the same time, the architects preserved the old windows of the apartment and the patterned tiles on the floor. This solution gave the room a bit of originality.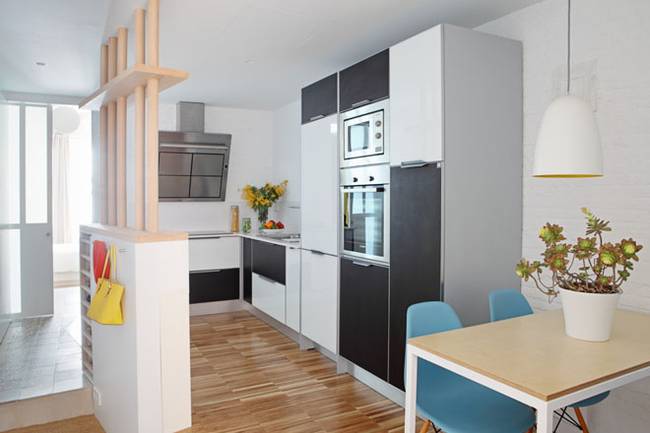 Storage rack in the common room
Storage rack in the common room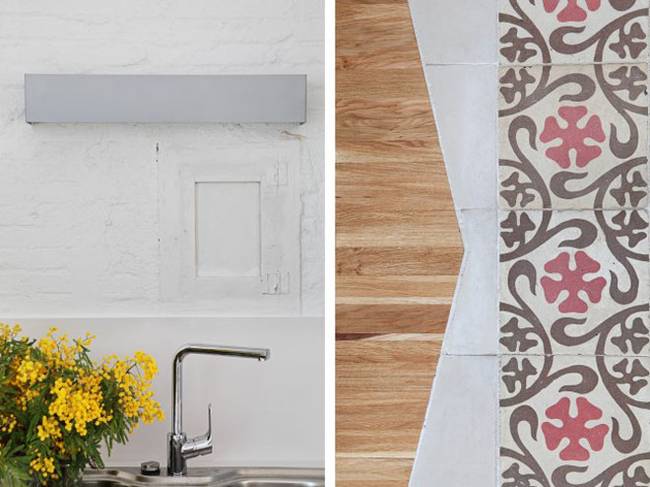 Saved window in the wall and tiles on the floorAlthough the trend is not expected to become widespread, the micro-apartment market is slowly growing. It is quite easy to imagine two roommates living comfortably in a place like this. And even independent couples will not feel cramped. Would you like to live in such an apartment? Write what you liked the most?
Saved window in the wall and tiles on the floorAlthough the trend is not expected to become widespread, the micro-apartment market is slowly growing. It is quite easy to imagine two roommates living comfortably in a place like this. And even independent couples will not feel cramped. Would you like to live in such an apartment? Write what you liked the most?
Modern loft in the interior of Studio P10 and Miel Architects

