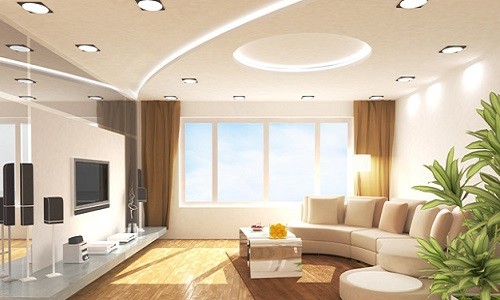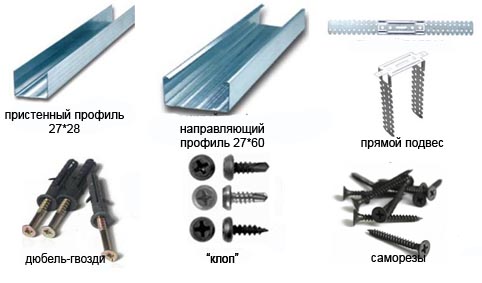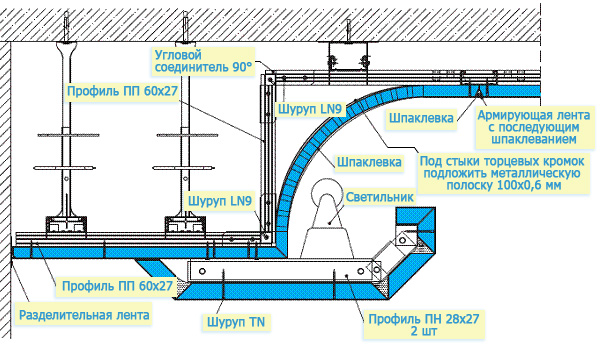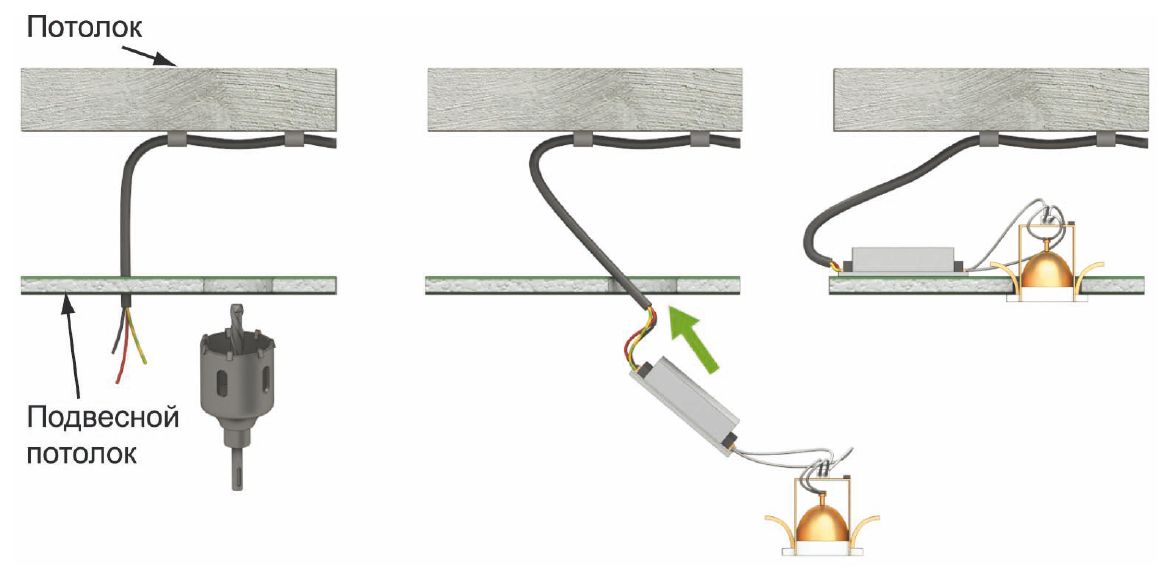Modern construction technologies and finishingmaterials allow you to show maximum imagination not only in finishing walls and floors, but also ceilings. Multi-level ceilings are becoming an increasingly popular feature of modern design not only for residential, but also office or commercial premises. With the help of a multi-level ceiling you can createan unusual, stylish and beautiful interior. They allow you to create an infinite number of such design options, so the room immediately acquires individuality, distinguishing it from others like it. Such a ceiling immediately catches the eye of the person entering, and it must certainly create a favorable feeling in him. At the same time, the installation of the structure and design can be ordered from specialists, or you can develop a concept and install such a ceiling yourself. This should not cause any particular difficulties, unless you strictly follow the recommendations and comply with the technological requirements.
With the help of a multi-level ceiling you can createan unusual, stylish and beautiful interior. They allow you to create an infinite number of such design options, so the room immediately acquires individuality, distinguishing it from others like it. Such a ceiling immediately catches the eye of the person entering, and it must certainly create a favorable feeling in him. At the same time, the installation of the structure and design can be ordered from specialists, or you can develop a concept and install such a ceiling yourself. This should not cause any particular difficulties, unless you strictly follow the recommendations and comply with the technological requirements.
Materials, tools, planning
 Scheme of multi-level suspended ceiling.Multi-level ceilings are frame structures made of metal and plastic profiles, onto which an overhead or tension covering is mounted. The most popular material for such a covering is a plasterboard. It is easy to cut and bend, putty and paint adhere well to it, at the same time it has a good margin of safety and can be securely fixed to the base. The process of installing such a covering is simple and takes relatively little time. Instead of plasterboard, a stretch ceiling made of heat-shrinkable PVC film can be used to create a multi-level ceiling system. Often these materials are combined within the same room. To make such a ceiling with your own hands, you must first draw a diagram and make calculations. All dimensions of the room are measured and levels are marked taking into account all the details and protrusions. Communications, ventilation shafts and decorative elements will be hidden in them. Then, on large sheets of paper, usually old rolls of wallpaper, all the desired elements are drawn in full size and laid out on the floor. The floor and ceiling of the room are usually completely identical in area and shape, so placing the elements of the future structure on it will allow you to clearly see it on site and identify all the shortcomings at the planning stage.
Scheme of multi-level suspended ceiling.Multi-level ceilings are frame structures made of metal and plastic profiles, onto which an overhead or tension covering is mounted. The most popular material for such a covering is a plasterboard. It is easy to cut and bend, putty and paint adhere well to it, at the same time it has a good margin of safety and can be securely fixed to the base. The process of installing such a covering is simple and takes relatively little time. Instead of plasterboard, a stretch ceiling made of heat-shrinkable PVC film can be used to create a multi-level ceiling system. Often these materials are combined within the same room. To make such a ceiling with your own hands, you must first draw a diagram and make calculations. All dimensions of the room are measured and levels are marked taking into account all the details and protrusions. Communications, ventilation shafts and decorative elements will be hidden in them. Then, on large sheets of paper, usually old rolls of wallpaper, all the desired elements are drawn in full size and laid out on the floor. The floor and ceiling of the room are usually completely identical in area and shape, so placing the elements of the future structure on it will allow you to clearly see it on site and identify all the shortcomings at the planning stage. Materials required for installationmulti-level ceilings. The next step is to prepare tools and purchase materials. Drywall sheets, metal profiles in the shape of the letter "P" and the letter "C", screws, putty and paint are purchased. Since the lighting fixtures will be installed at the same time, lamps and electrical wires are purchased. The tools you will need are an electric screwdriver, a special punch for attaching profiles, a needle roller for bending the surface of the drywall, nippers, pliers, a rasp and an edge plane. Then, the levels of the base of the new ceiling and the countdown for the beams are measured and marked on the ceiling. The placement of the lighting should be planned in advance, special niches and nests should be equipped for them. After this, you can begin installing the levels yourself. Return to the table of contents</a>
Materials required for installationmulti-level ceilings. The next step is to prepare tools and purchase materials. Drywall sheets, metal profiles in the shape of the letter "P" and the letter "C", screws, putty and paint are purchased. Since the lighting fixtures will be installed at the same time, lamps and electrical wires are purchased. The tools you will need are an electric screwdriver, a special punch for attaching profiles, a needle roller for bending the surface of the drywall, nippers, pliers, a rasp and an edge plane. Then, the levels of the base of the new ceiling and the countdown for the beams are measured and marked on the ceiling. The placement of the lighting should be planned in advance, special niches and nests should be equipped for them. After this, you can begin installing the levels yourself. Return to the table of contents</a>
Multilevel Ceiling Mounting Technology
First, around the perimeter of the room to the ceilinga U-shaped guide profile is mounted using screws every 20 cm. Then the first frame made of a supporting C-shaped profile is attached to it. The distance between the profiles should be a multiple of the width of the plasterboard. Then the frame for the next level is attached to it, and so on, according to the number of levels. You can lower the levels using U-shaped metal brackets to which the profiles are attached. They are installed every 40 cm. If the surface is already completely covered and it is not possible to determine the location of the supporting profiles, then the next level can be attached directly to the base ceiling with long screws. They will go straight through the covering of the previous level. Installation diagram of a two-level ceiling made ofplasterboard. When the surface of the previous level is covered by the next one, it is not necessary to cover the ceiling completely - it is enough to cover only the surface that will be visible from the floor. You should try to use the plasterboard slab as much as possible, and cut it so that the edges are half the width of the profile. Then you can attach the adjacent one to it. The edge of the slabs at the edges at the joints is cut at 45 g, which makes the seams sealed with putty almost invisible. If the ceiling design provides for the use of a stretch surface, then it is best to attach it to a plastic profile. It bends much easier than a metal one, and with its help you can form curved surfaces up to imitation of waves. The profile, in order for the stretch ceiling to lie well, must be fixed very tightly to the supporting structure. The canvas is fixed at the corners and trimmed along the edge. There should be no fringe along the cut line of the canvas, and no folds or stains on the surface. After this, you can turn on the heat gas gun. Just remember that the stretch ceiling should have a distance of at least 50 cm from the furniture during installation, otherwise it may simply catch fire in the process. Return to contents</a>
Installation diagram of a two-level ceiling made ofplasterboard. When the surface of the previous level is covered by the next one, it is not necessary to cover the ceiling completely - it is enough to cover only the surface that will be visible from the floor. You should try to use the plasterboard slab as much as possible, and cut it so that the edges are half the width of the profile. Then you can attach the adjacent one to it. The edge of the slabs at the edges at the joints is cut at 45 g, which makes the seams sealed with putty almost invisible. If the ceiling design provides for the use of a stretch surface, then it is best to attach it to a plastic profile. It bends much easier than a metal one, and with its help you can form curved surfaces up to imitation of waves. The profile, in order for the stretch ceiling to lie well, must be fixed very tightly to the supporting structure. The canvas is fixed at the corners and trimmed along the edge. There should be no fringe along the cut line of the canvas, and no folds or stains on the surface. After this, you can turn on the heat gas gun. Just remember that the stretch ceiling should have a distance of at least 50 cm from the furniture during installation, otherwise it may simply catch fire in the process. Return to contents</a>
Installation of lighting devices
 Wiring diagram for suspended ceilings andinstallation of a spotlight. Inside, wires and other communications are laid along the profiles. Special grooves are made for installing the lamps. Lighting fixtures in a stretch ceiling are usually attached to a basic solid base, which is much more reliable and safer. The holes for them in the film must be properly processed so that it does not lose strength. Many levels allow you to install them in an infinite number of options. Usually, halogen bulbs with a power of 35 W are used in this capacity in stretch systems. The hole for them should be at least 7 cm high. If the stretch film has a glossy surface, then the reflected light can produce an additional optical effect. In general, a multi-level ceiling provides many aesthetic and purely practical possibilities. When creating it, it is best to combine plasterboard and stretch coverings, since each of them has its own advantages and properties. As a result, the effect can be extremely attractive and produce a strong aesthetic impression. Multi-level ceilings visually change the interior spaces of rooms, making them higher and more spacious.
Wiring diagram for suspended ceilings andinstallation of a spotlight. Inside, wires and other communications are laid along the profiles. Special grooves are made for installing the lamps. Lighting fixtures in a stretch ceiling are usually attached to a basic solid base, which is much more reliable and safer. The holes for them in the film must be properly processed so that it does not lose strength. Many levels allow you to install them in an infinite number of options. Usually, halogen bulbs with a power of 35 W are used in this capacity in stretch systems. The hole for them should be at least 7 cm high. If the stretch film has a glossy surface, then the reflected light can produce an additional optical effect. In general, a multi-level ceiling provides many aesthetic and purely practical possibilities. When creating it, it is best to combine plasterboard and stretch coverings, since each of them has its own advantages and properties. As a result, the effect can be extremely attractive and produce a strong aesthetic impression. Multi-level ceilings visually change the interior spaces of rooms, making them higher and more spacious.


