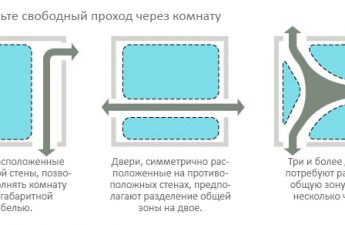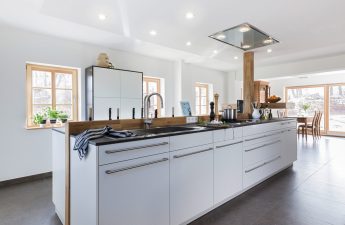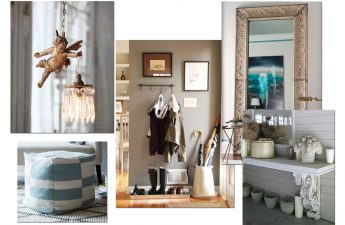When there is a child in the family, even a spaciousa two-room apartment can become uncomfortable. Today, interior designer Inga Azhgirey will tell readers of etk-fashion.com how to make a cool redevelopment with a minimum amount of construction work. It is worth clarifying right away that today we will talk about typical construction houses of the II-18/12 B series.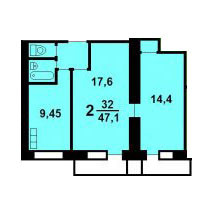 Inga Azhgirey Since childhood, Inga loved to draw.Graduated from art school, then art lyceum, specializing in "artist of decorative painting". Studied at Moscow State University at the Faculty of Design and Applied Arts as an artist-designer. Inga Azhgirey has worked in various companies. Now she is engaged in private practice, and also conducts adult and children's master classes on the topic of painting and decor. www.inga-art.ru Inga Azhgirey offers us three options for remodeling a room under the following conditions:
Inga Azhgirey Since childhood, Inga loved to draw.Graduated from art school, then art lyceum, specializing in "artist of decorative painting". Studied at Moscow State University at the Faculty of Design and Applied Arts as an artist-designer. Inga Azhgirey has worked in various companies. Now she is engaged in private practice, and also conducts adult and children's master classes on the topic of painting and decor. www.inga-art.ru Inga Azhgirey offers us three options for remodeling a room under the following conditions:
- there is one load-bearing wall - between the rooms;
- in houses gas stoves, so with the kitchen no modifications are made;
- bathroom and toilet are also unchanged;
- in variants of redevelopment we proceed from the fact that the potential customer wants to manage a minimum of construction work;
- Existing walls are marked in grey, and partitions to be erected are marked in green.
Option 1.Shared dressing room We proceed from the fact that there is no need to knock down walls, and the child is between 7 and 16 years old. We give the child the far room. In it, we organize a dressing room intended for both the parents and their child. And we make the bedside tables near the parents' bed higher (for storing underwear, for example). If we organize an additional closet near the bed along the wall for the child's clothes, then the dressing room will be entirely at the disposal of the parents. We allocate the far part of the living room for the adults' sleeping area. It can be separated from the living room itself with textiles or sliding screens. Remember that the construction of partitions is not supposed. You will only need an additional partition that extends the sleeping area and allows you to put a wardrobe. We place a compact bed in the sleeping area. This will ensure unobstructed access to it from both sides, and each parent will be able to organize a personal bedside table for themselves. The sleeping area can be placed on a podium to organize additional storage space. There is also nothing stopping us from moving the bed to the wall and making the sleeping area wider - then the fabric headboard of the bed and textile trim along the wall will look cozy. Thus, we get zoning of the living room and bedroom.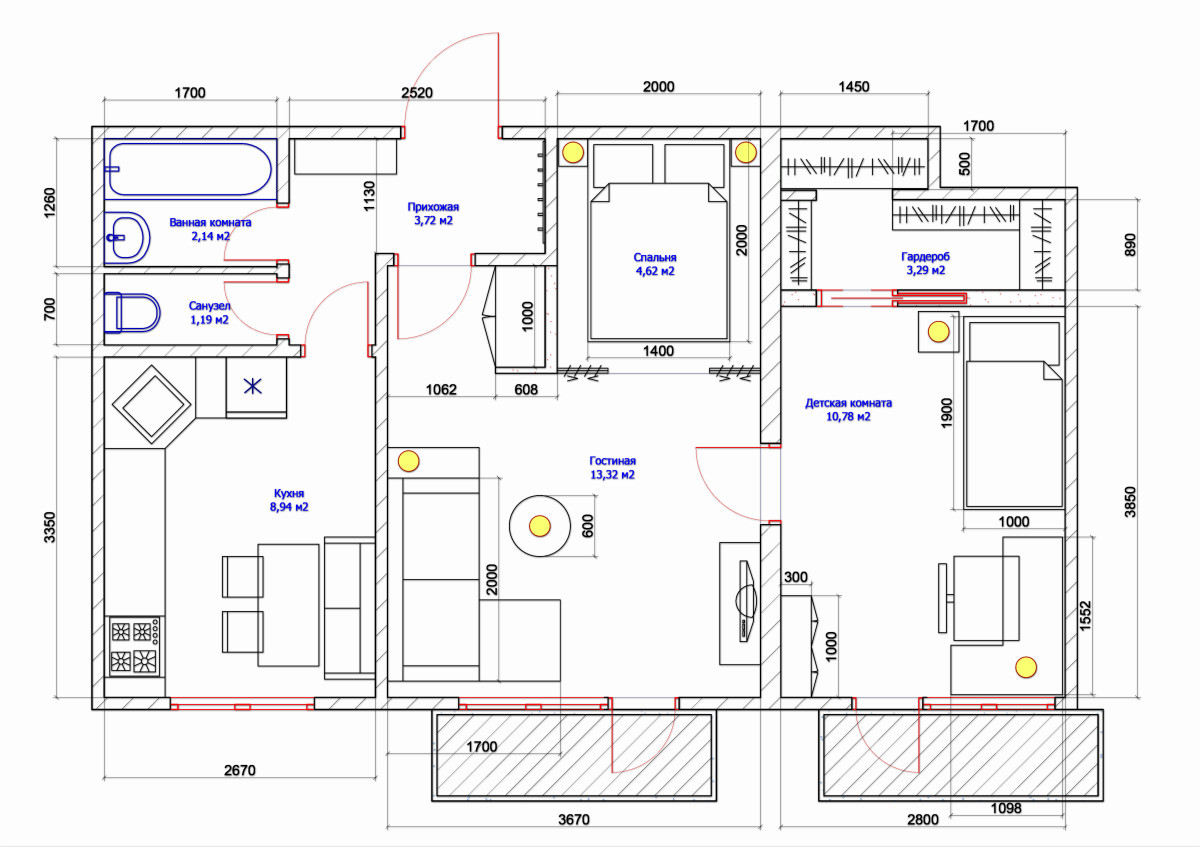
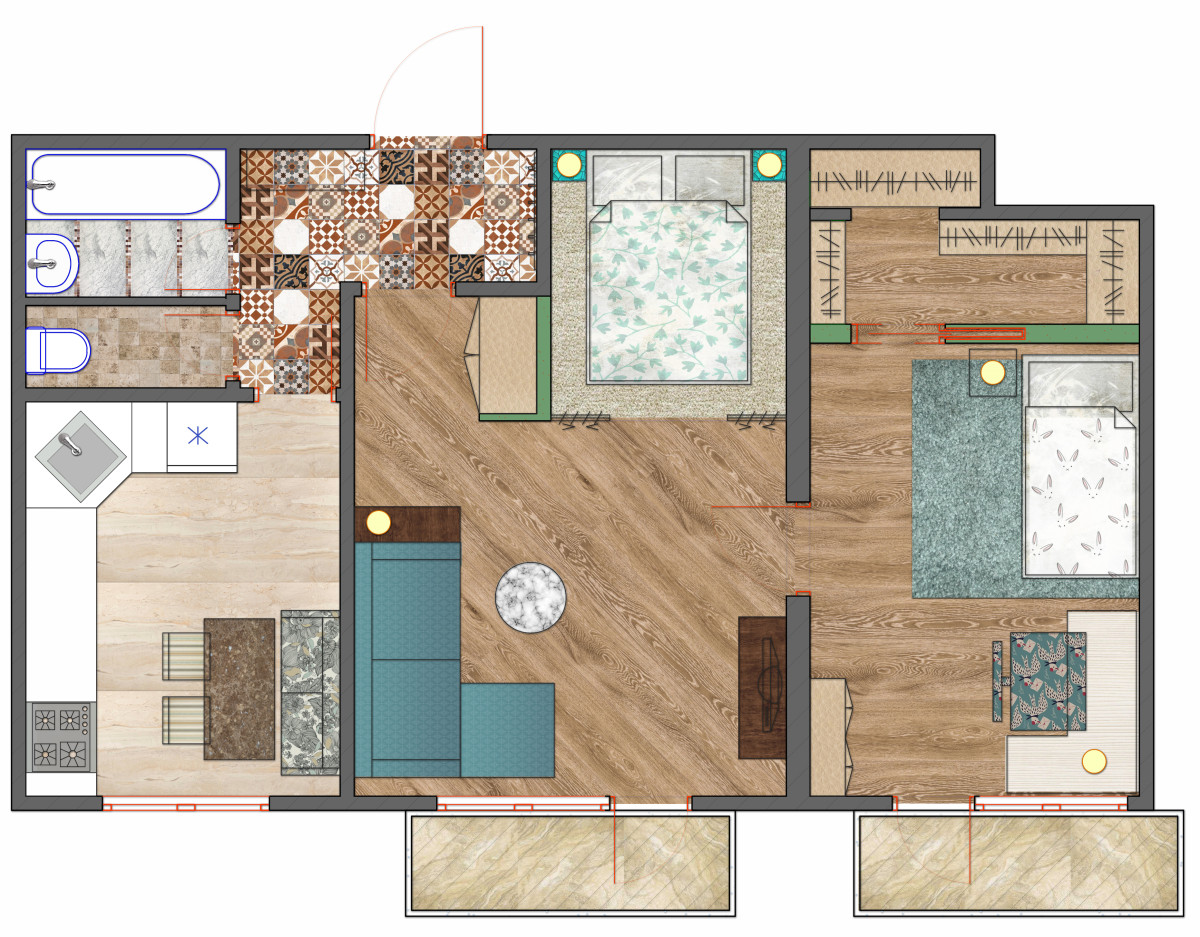 Option 2.A full-fledged wardrobe and a mini-dressing room We proceed from the fact that the child is between the ages of 0 and 5, and we need to make it so that the parents can easily take care of their baby. So, the far room is allocated for the bedroom of the parents and the child. We place the baby cot, changing table, and small sofa by the window (but do not forget about high-quality glazing to prevent any drafts). You can also add a cozy “shaggy” carpet. It is better to make the lighting with a dimmer. We separate the children's area from the adult area, for example, with a cozy curtain. Thin or thick - you decide. In the parental area, it is advisable to organize a deep wardrobe and a small dressing room. When the baby grows up and your bed “moves” to the living room, the children's bed will take the place of the parents' bed, and the entire wardrobe can be used to store children's things; the mini-dressing room will remain for adults. As you can see, a small office with storage space has been organized in the living room.
Option 2.A full-fledged wardrobe and a mini-dressing room We proceed from the fact that the child is between the ages of 0 and 5, and we need to make it so that the parents can easily take care of their baby. So, the far room is allocated for the bedroom of the parents and the child. We place the baby cot, changing table, and small sofa by the window (but do not forget about high-quality glazing to prevent any drafts). You can also add a cozy “shaggy” carpet. It is better to make the lighting with a dimmer. We separate the children's area from the adult area, for example, with a cozy curtain. Thin or thick - you decide. In the parental area, it is advisable to organize a deep wardrobe and a small dressing room. When the baby grows up and your bed “moves” to the living room, the children's bed will take the place of the parents' bed, and the entire wardrobe can be used to store children's things; the mini-dressing room will remain for adults. As you can see, a small office with storage space has been organized in the living room.
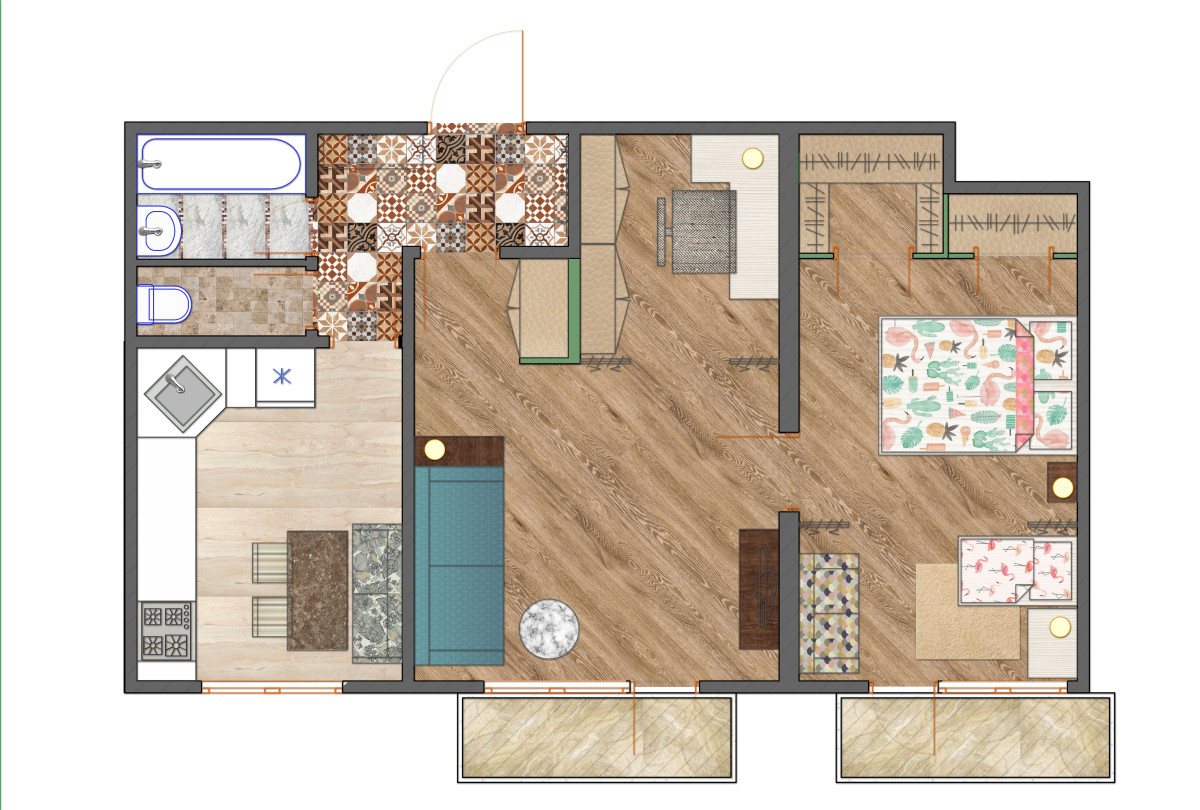 Option 3. We turn to GPS.ru This option seems the most attractive to us, but it requires mandatory contact with the redevelopment approval service (www.gsps.ru). You can take your project or sketch and go to the redevelopment approval service. It will soon make its decision and tell you what and how can be done, and what is not recommended. Without approval and consideration of such an application, such a layout is categorically prohibited. If you have approved this option, then hurray! The parents will have immediate access to a decent dressing room, and they will not have to go to it through the nursery all the time. In this case, the nursery is a closed room with a closet for everything necessary.
Option 3. We turn to GPS.ru This option seems the most attractive to us, but it requires mandatory contact with the redevelopment approval service (www.gsps.ru). You can take your project or sketch and go to the redevelopment approval service. It will soon make its decision and tell you what and how can be done, and what is not recommended. Without approval and consideration of such an application, such a layout is categorically prohibited. If you have approved this option, then hurray! The parents will have immediate access to a decent dressing room, and they will not have to go to it through the nursery all the time. In this case, the nursery is a closed room with a closet for everything necessary.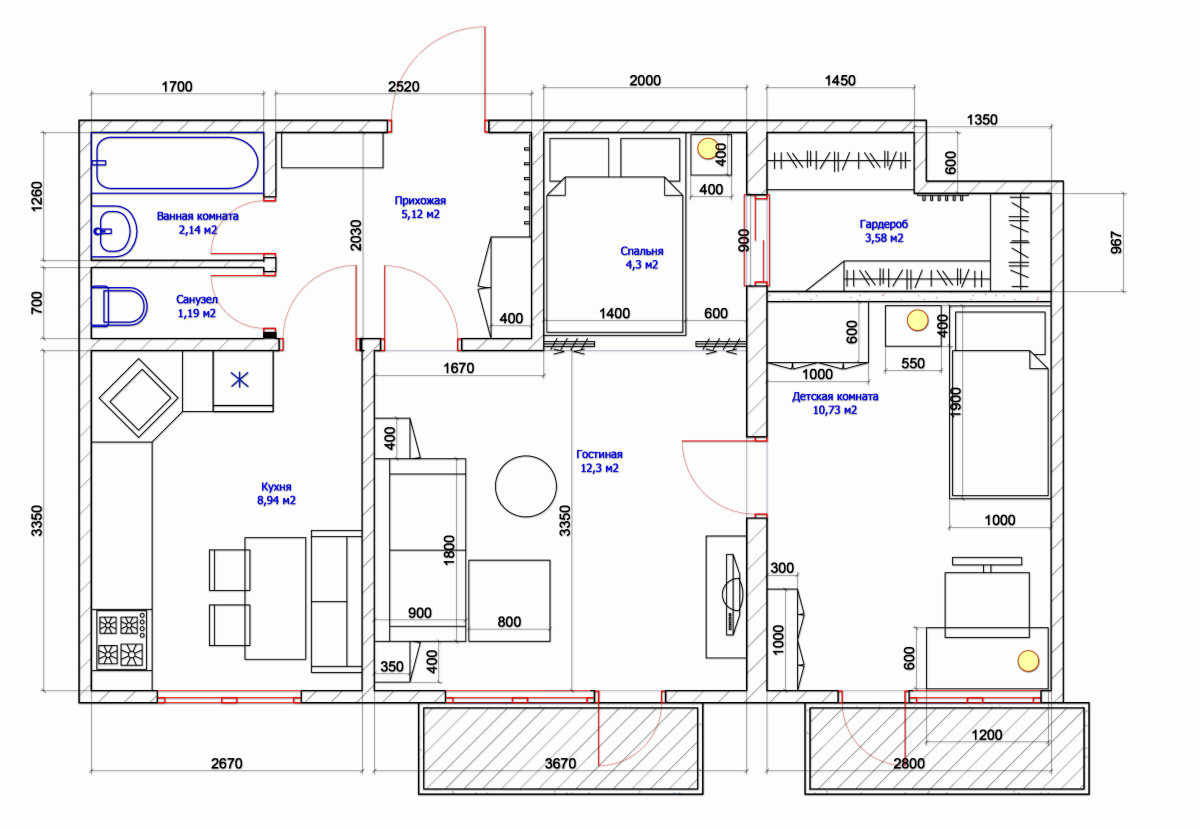
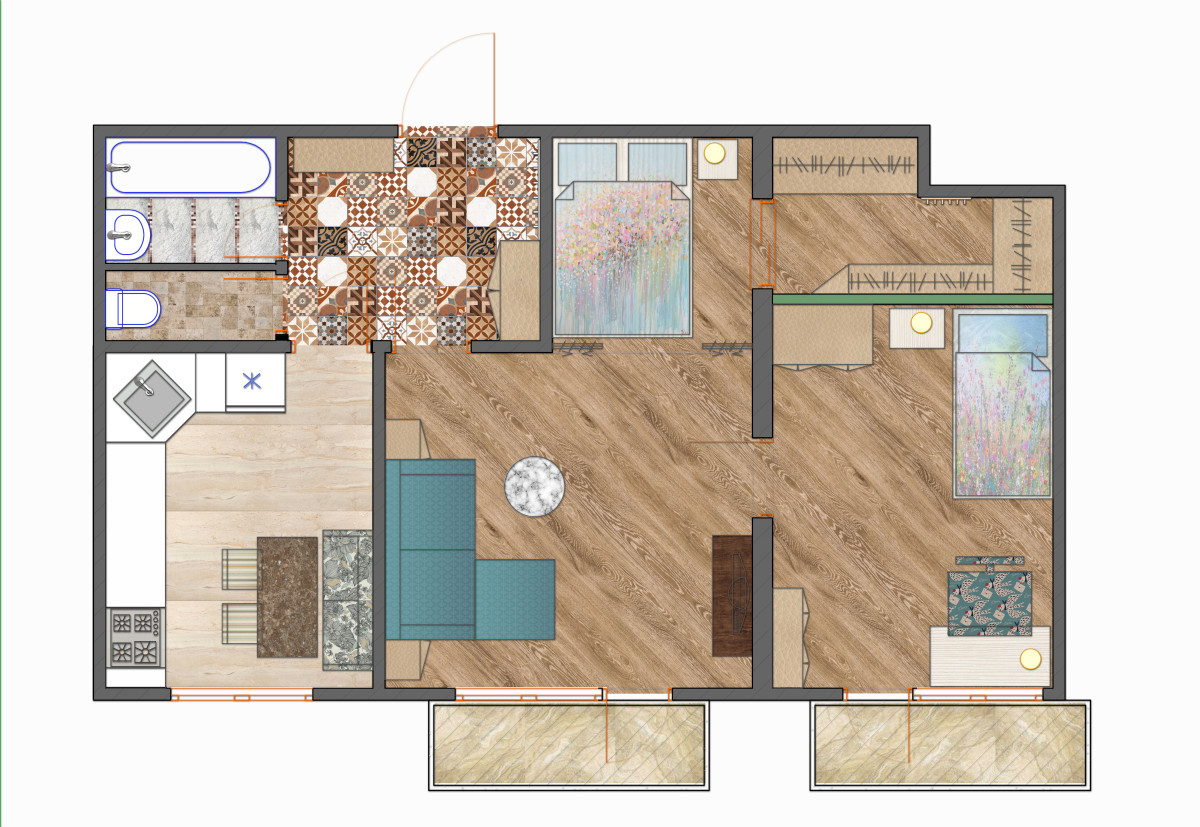 Option 4.Large bedroom with a work area This option is suitable for a family with a baby. In the living room, we build a partition and make a large dressing room in its far part. It is worth noting that this will visually reduce the room itself. In the bedroom, we allocate the farthest corner for the parents' bed. The parent who will approach the child more often should sleep on the edge. Near the bed, you can organize a small work area or a dressing table and a small closet with the most necessary clothes. We leave the children's area in its original place. This option is perfect for you if it is fundamentally important that there is no bed in the living room.
Option 4.Large bedroom with a work area This option is suitable for a family with a baby. In the living room, we build a partition and make a large dressing room in its far part. It is worth noting that this will visually reduce the room itself. In the bedroom, we allocate the farthest corner for the parents' bed. The parent who will approach the child more often should sleep on the edge. Near the bed, you can organize a small work area or a dressing table and a small closet with the most necessary clothes. We leave the children's area in its original place. This option is perfect for you if it is fundamentally important that there is no bed in the living room.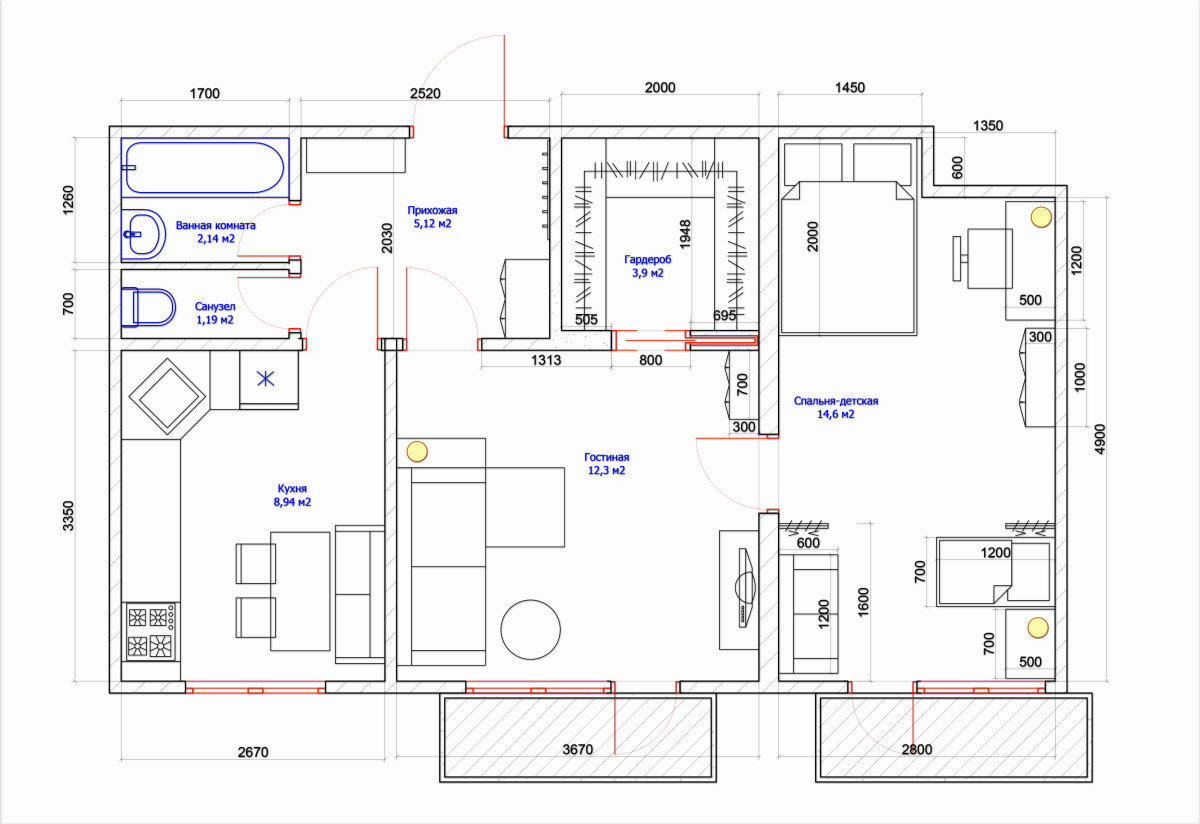
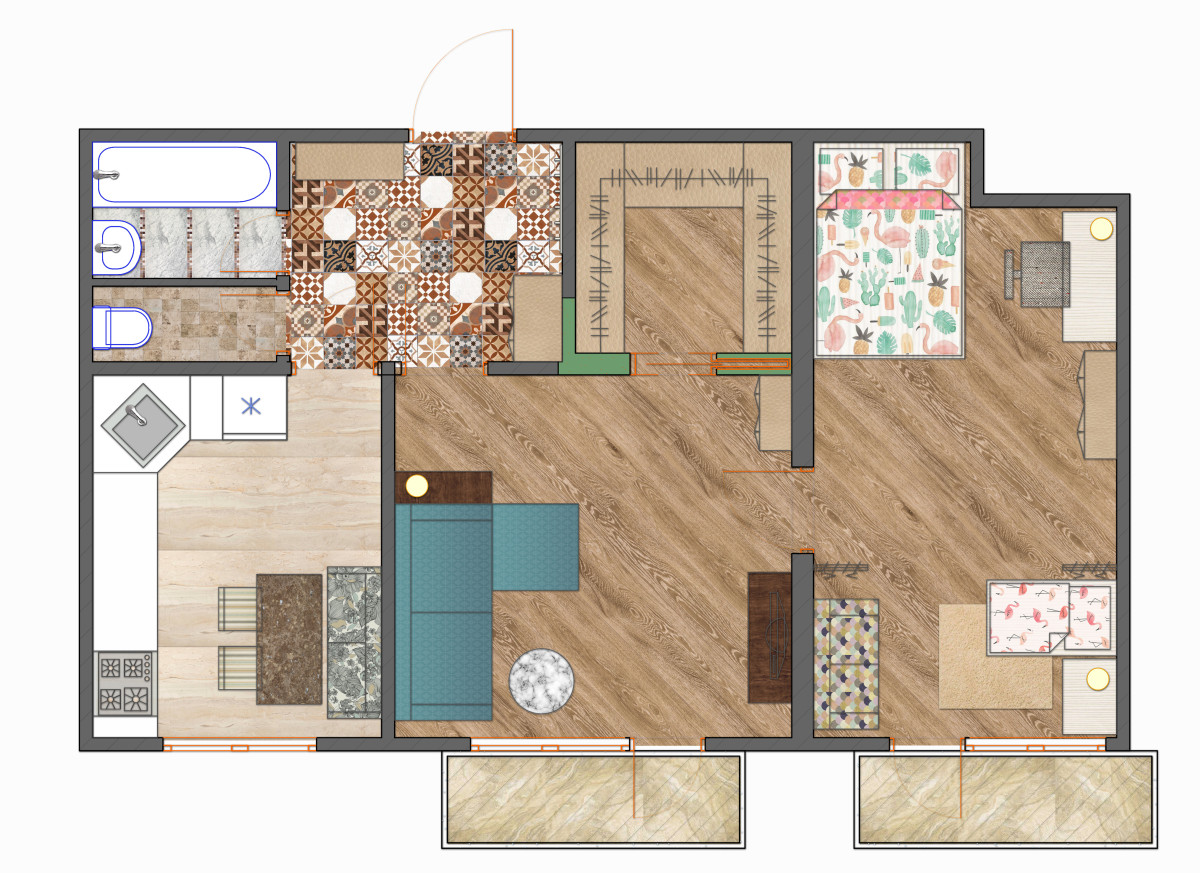 We hope that Inga Azhgirey's remodeling tips will help you transform your apartment into a stylish and ergonomic home for you and your child.
We hope that Inga Azhgirey's remodeling tips will help you transform your apartment into a stylish and ergonomic home for you and your child.
